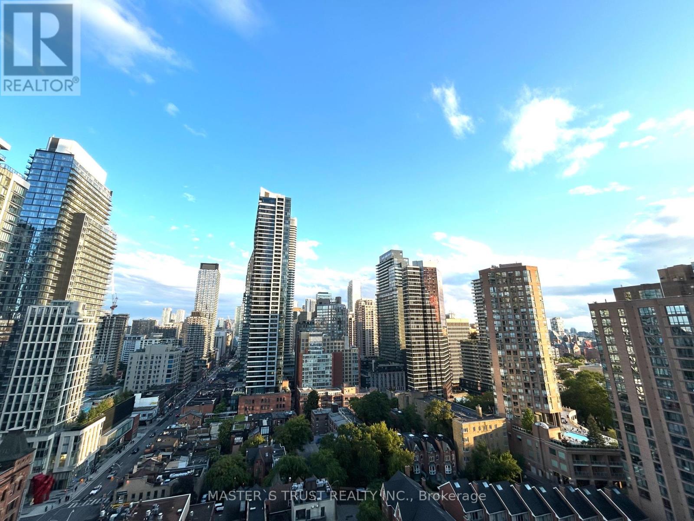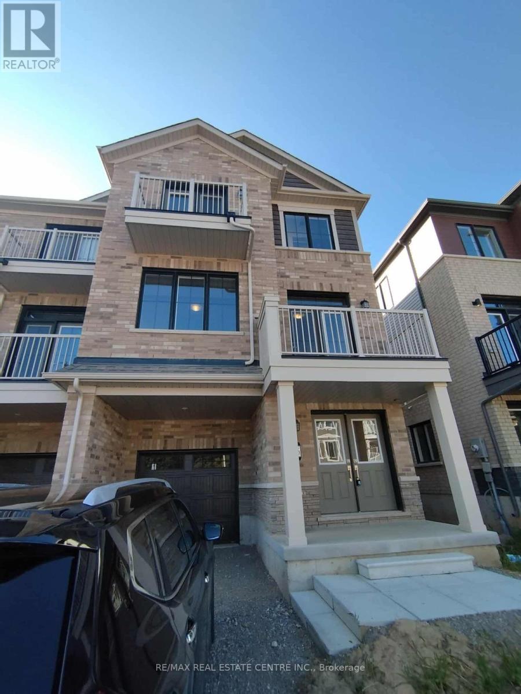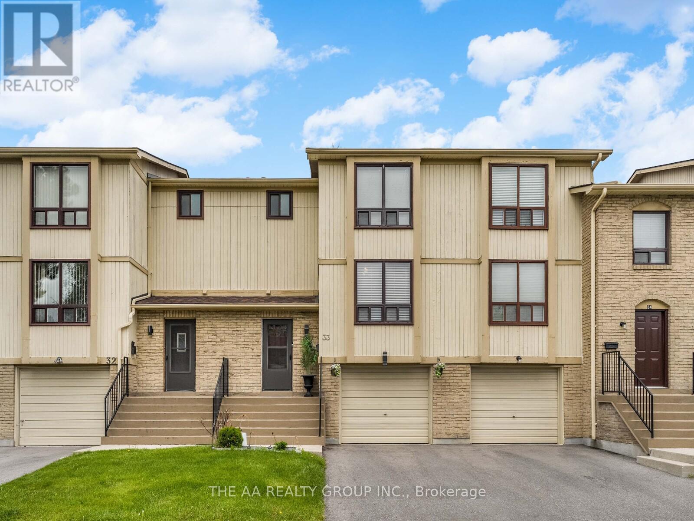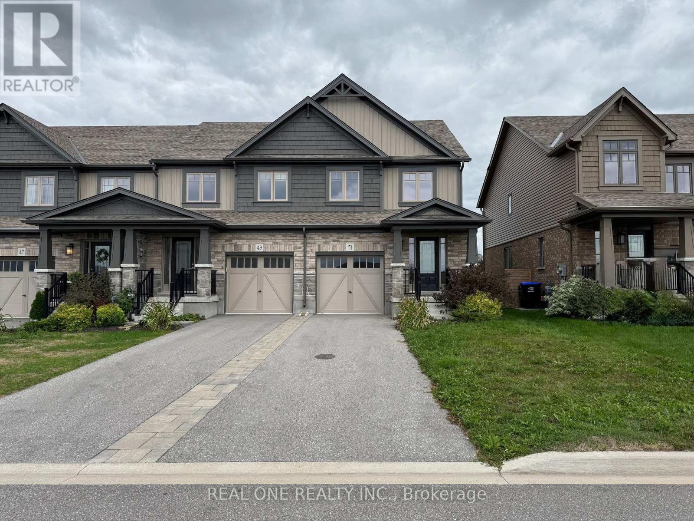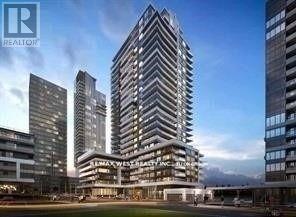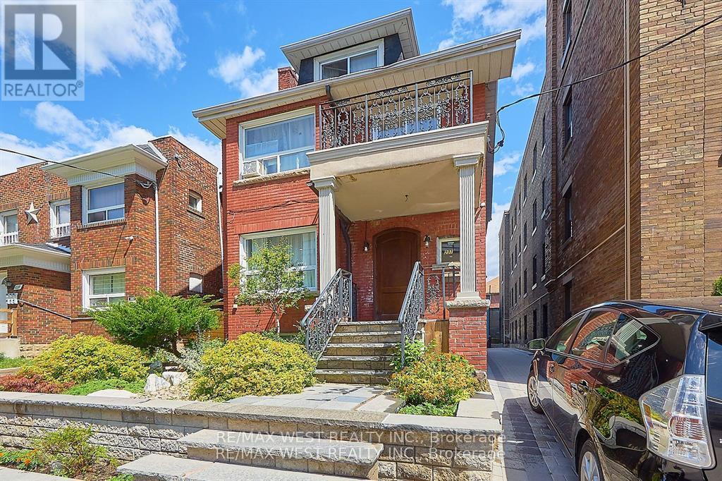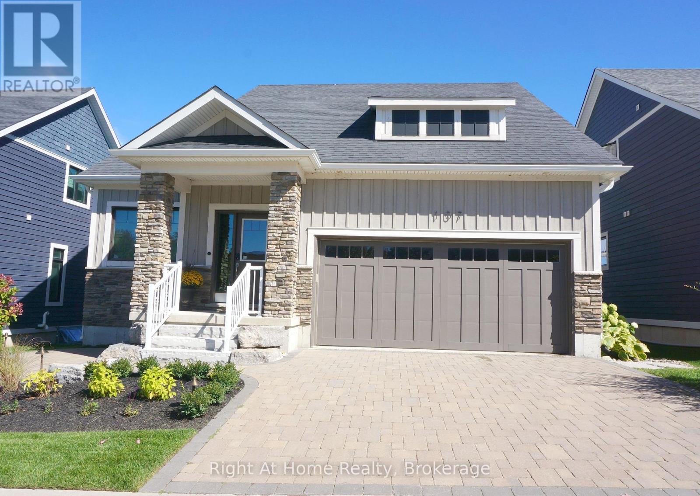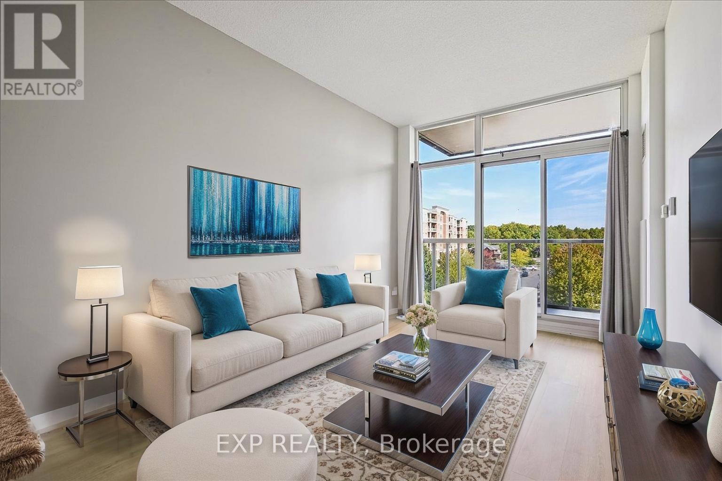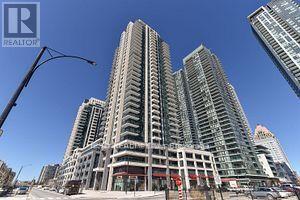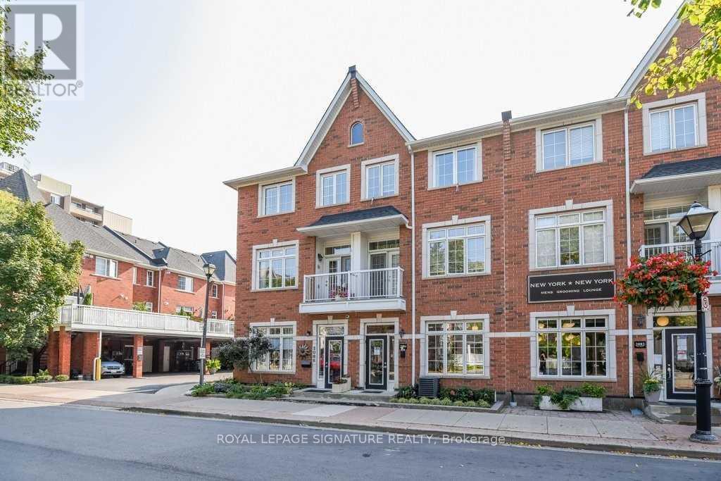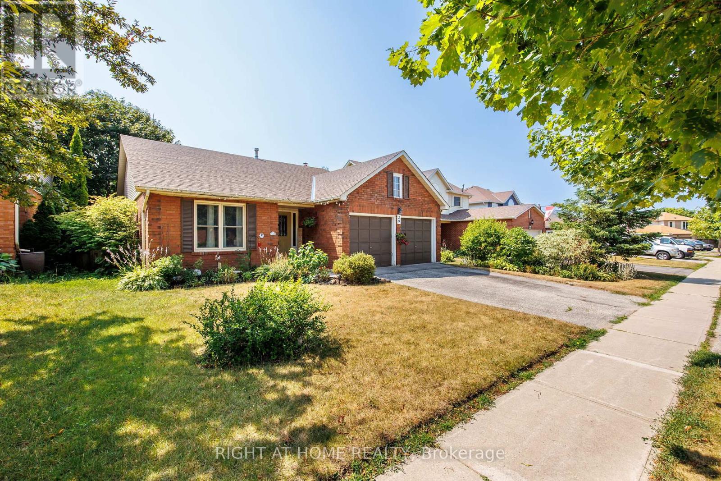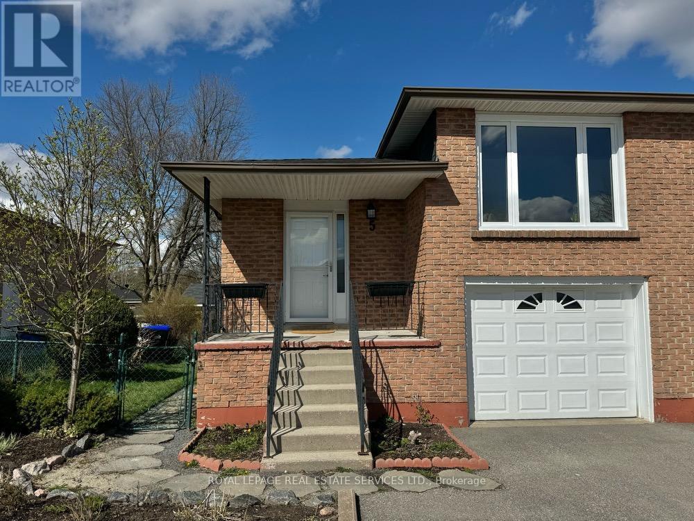1702 - 75 St Nicholas Street
Toronto, Ontario
Fabulous Location Yonge & Bloor! Steps to University of Toronto, Yorkville luxury shopping, world-class dining, and two subway lines.Newly painted 2 Bed, 2 Bath corner unit with unobstructed SE views. Features 9 ceilings, floor-to-ceiling windows, hardwood floors, open-concept kitchen with granite counters & large island, and a bright living/dining area with walk-out to large balcony. Primary bedroom with ensuite & closet. Includes 1 parking + 1 locker.Nicholas Residences Amenities: 24-hr concierge, gym, theatre, lounge, billiards, party room, study/boardroom, visitor parking & BBQ terrace.Quiet street in the Bay St. Corridor steps to transit, universities, shopping & downtown lifestyle. Exceptional Downtown Living Dont Miss Out! (id:61852)
Master's Trust Realty Inc.
16 Kensingnton Road
Haldimand, Ontario
Welcome to this stylish Paris Model (Elevation C3) featuring an open-concept main floor with a spacious family room, bright kitchen with breakfast bar, and walkout to balcony. The upper level offers a large primary bedroom with ensuite and walk-in closet plus two additional bedrooms and full bath. Convenient garage with inside entry and flex space on the ground level. Located in a growing community, close to schools, parks, and all amenities. (id:61852)
RE/MAX Real Estate Centre Inc.
33 - 33 Guildford Crescent
Brampton, Ontario
Don't miss your chance to own this lovely 3+Don't miss your chance to own this lovely 3-bedroom, 2-bathroom townhouse in Brampton's Central Park. It's bright, clean, and move-in ready, with a finished basement and separate entrance for extra space or for an entertainment/exercise room. The main floor features a sunny living room, an open dining area, and a roomy kitchen. Upstairs has an Over-Sized Master Bedroom W/Seating Area, 2 cozy bedrooms, and easy-care bathrooms. Enjoy a private backyard, garage, and two-car parking. The complex includes a pool, party room, and visitor parking. Close to schools, parks, shops, transit, and more. This home is perfect for families, first-time buyers, or anyone downsizing.1 bedroom, 2-bathroom townhouse in Brampton's Central Park. It's bright, clean, and move-in ready, with a finished basement and separate entrance for extra space or for an entertainment area. The main floor features a sunny living room, an open dining area, and a roomy kitchen. Upstairs has an Over-Sized Master Bedroom W/Seating area and two cozy bedrooms, and easy-care bathrooms. Enjoy a private backyard, garage, and two-car parking. The complex includes a pool, party room, and visitor parking. Close to schools, parks, shops, transit, and more, this home is perfect for families, first-time buyers, or anyone downsizing. (id:61852)
The Aa Realty Group Inc.
51 Archer Avenue
Collingwood, Ontario
Stunning end-unit freehold townhouse in Collingwoods desirable Summit View Community! This bright Vista model (1,374 sq.ft.) offers open-concept living with separate dining & family rooms, modern kitchen with stainless steel appliances, & sliding door walk-out to a private backyard facing the ravine perfect for relaxing or entertaining. Main floor includes powder room & inside entry to garage with opener. Upstairs features 3 spacious bedrooms including a sun-filled primary retreat with walk-in closet & 3-pc ensuite, plus upper-level laundry for added convenience. Walk-out basement with 3-pc rough-in awaits your finishing touch for gym, rec room or office. Additional highlights: central A/C, no sidewalk (extra parking), across from park/playground. Minutes to Blue Mountain, downtown Collingwood, shops, schools, trails & waterfront. Perfect four-season home or weekend getaway! Quick closing available. (id:61852)
Real One Realty Inc.
207 - 1480 Bayly Street
Pickering, Ontario
Welcome To The Universal City One Condos -- An Excellent Opportunity To Live In A Newly Built Two Plus One Bedrooms With Two Washrooms, Highly Functional Corner Unit With Tons Of Natural Light! Den Is Perfect For Home Office.Ideally Located -Ensuite Laundry, Large Living Room Suitable For Steps To Frenchman's Bay And Marina, Within Walking Distance To Pickering Town Centre,Go Train. Extra: All Elfs, S/S Appliances Including Fridge, Glass Stove Top, Hood Fan, Oven, Dishwasher. Microwave. Stacked Washer And Dryer. Including Blinds. One Parking, One Locker Included. Tenant To Be Responsible For Water and Hydro. (id:61852)
RE/MAX West Realty Inc.
3rd - 237 Vaughan Road
Toronto, Ontario
Cozy and fully renovated one bedroom 3RD Floor Apartment. Open concept, living, dining room, kitchen W/O to Deck west facing. Primary bedroom with cathedral ceiling with 4Pc Ensuite. self-contained Unit with separate entrance. On a quiet street, Just Steps from St. Clair minutes to subway & Cedarville Park, Close to all amenities, shopping, dining, cafe's. (id:61852)
RE/MAX West Realty Inc.
107 Beacon Drive
Blue Mountains, Ontario
Welcome to the award-winning Cottages of Lora Bay. This Builder's 5-bedroom and 4-bath Model Home features over 3500 sq. ft. of finished modern living space, showcasing fine interior design with distinguished exteriors and exquisitely appointed interiors: fabulously flowing open concept design from top to the bottom level, main floor primary with ensuite, walk-in closet, luxurious wall coverings, custom trim & door painting and stylish finishes. The bright Great Room boasts soaring vaulted ceilings with impressive lighting and a floor-to-ceiling stone gas fireplace. The professionally designed kitchen features a walk-in pantry, upgraded quality cabinets in two different finishes, an oversized quartz island, upgraded appliances and lighting. A trendy powder room with mosaic porcelain flooring, a stone sink and practical pocket doors. Upper level boasts two bedrooms and a cozy loft overlooking the great room, which can be used as an office. Over $200,000 spent in upgrades, including a fully finished basement, two additional spacious bedrooms, a full bathroom, plus a very trendy wine cooling room with a drink bar behind the glass wall. Two-car garage equipped with professional cabinets providing plenty of storage, insulated doors, and superior finished garage flooring providing stain-free durability. The textured surface provides added traction, ensuring the safety of you and your family. GDO and an EV car charger for your convenience. The hot tub in the garden is an oasis of peace and relaxation. Professional landscaping all around the property with lush trees and plants. A minute's walk to Lora Bay community Beach Club for swimming, kayaking & beach volleyball. Free access to the gym at Lora Bay Country Club. Conveniently located minutes from Thornbury's downtown shops, restaurants & cafes. Sport and hiking enthusiasts can enjoy a whole year of entertainment with a walk to The Golf Club at Lora Bay or a short drive to other golf clubs and private skiing. (id:61852)
Right At Home Realty
417 - 1940 Ironstone Drive
Burlington, Ontario
Stunning 1+Den / 2 Bathroom Unit At The Ironstone! Extremely Clean & Ready To Move In - This Bright & Open Layout Features Modern Finishes Including New Flooring (2025), Stone Countertops, Stainless Appliances & More. Den Provides Perfect Space For Home Office, Guest Space or Nursery. Primary Bedroom W/ 4 Pc. Ensuite + 2 Pc Washroom for Guests. Living Area Is Large & Great For Entertaining. In-Suite Laundry, 1 Parking & 1 Locker Is Included. Luxury Building Amenities - Outdoor Terrace W/ Fireplace, BBQs & Outdoor Kitchen, Party & Games Rooms, Gym, Fitness, Security, Concierge & More. Unbeatable Location In Uptown Burlington - Steps To Restaurants, Shops, Grocery, Parks & All the Stores & Amenities Appleby & Upper Middle has to Offer. Easy Access To QEW/407 & GO Transit. Don't Miss It! (id:61852)
Exp Realty
2814 - 4055 Parkside Village Drive
Mississauga, Ontario
Enjoy a clear, unobstructed north-facing view from your private walk-out balcony in this modern residence at Square One. Spacious 1 Bedroom + Den with 9 ft ceilings, laminate flooring throughout, The open-concept layout is enhanced with stainless steel appliances, granite countertops, and a stylish backsplash, perfect for both everyday living and entertaining. This suite also features ensuite laundry, parking, and a locker for your convenience. Ideally located with quick access to Highways 401 & 403, and just steps from Square One Shopping Centre, MiWay Transit, and the GO Bus Terminal. Enjoy full building amenities (id:61852)
Right At Home Realty
Main - 2086 Pine Street
Burlington, Ontario
Main Floor Office Space In A Prime Area Of Downtown Burlington! One Block Away From The Lake And Many Thriving Businesses In Area. Can Be Office Or Commercial Retail/Service. (id:61852)
Royal LePage Signature Realty
29 Herrell Avenue
Barrie, Ontario
Multi-Level Detached Bungalow Backing onto Ravine-South Barrie Gem! Welcome to this rarely offered multi-level detached bungalow located in a quiet, family-friendly neighborhood in desirable South Barrie, backing onto a beautiful ravine for ultimate privacy and natural surroundings. This spacious home features three levels separated by just a few steps, offering a total of 4 bedrooms, 3 bathrooms, and a versatile basement/utility/storage area. The main level includes a welcoming foyer, a family-sized eat-in kitchen, generously sized living and dining rooms, and direct access to a 2-car garage. The upper level offers two spacious bedrooms with serene ravine views and two full bathrooms, including a private ensuite in the primary bedroom. The lower level features a separate 1-bedroom, 1-bathroom suite with a cozy family room, a wood-burning fireplace, a stylish wet bar, and French doors that open to the patio, backyard, and ravine, filling the space with natural light. This level is ideal for a potential rental income, extended family living, or entertaining. Recent upgrades included New Roof (2025), a New Furnace (2024), New AC (2024). Fully fenced private backyard oasis with mature trees. Conveniently located near Barrie's major shopping centers (including Costco and Winners/Homesense), restaurants, sports clubs, top-rated schools, Lake Simcoe beaches, Highway 400, and just 5 minutes from Allandale Waterfront GO Station, this property truly has it all. Please note, our wonderful tenants are leaving for their new place on (id:61852)
Right At Home Realty
Lower Level - 5 Maple Court
Bradford West Gwillimbury, Ontario
Welcome to your spacious and bright lower level apartment with a private separate entrance! This delightful unit boasts a very large bedroom, a living area with a convenient walkout to the backyard. and features a generously sized bathroom. Situated close to the Go Station, schools, shopping centers, bus routes, as well as sports and recreational centers, this location offers the ultimate in convenience and accessibility.Utilities are extra, apartment is available immediately. We're seeking AAA tenants who maintain good credit. Don't miss out on this fantastic opportunity to make this bright and spacious apartment your new home!Lower Level Only (id:61852)
Royal LePage Real Estate Services Ltd.
