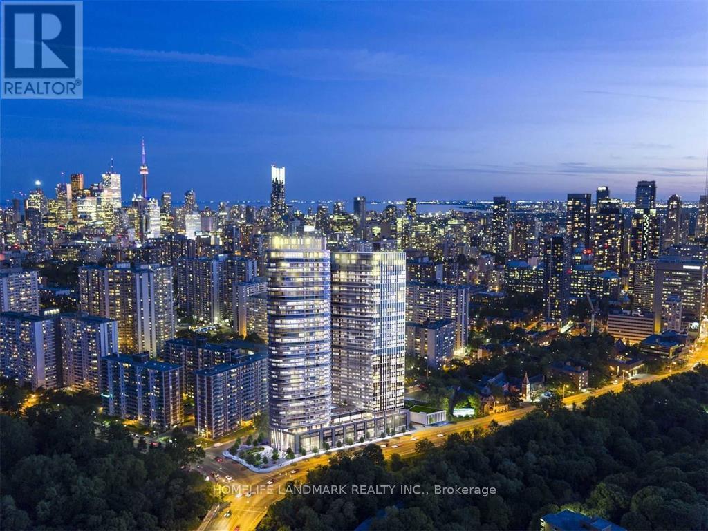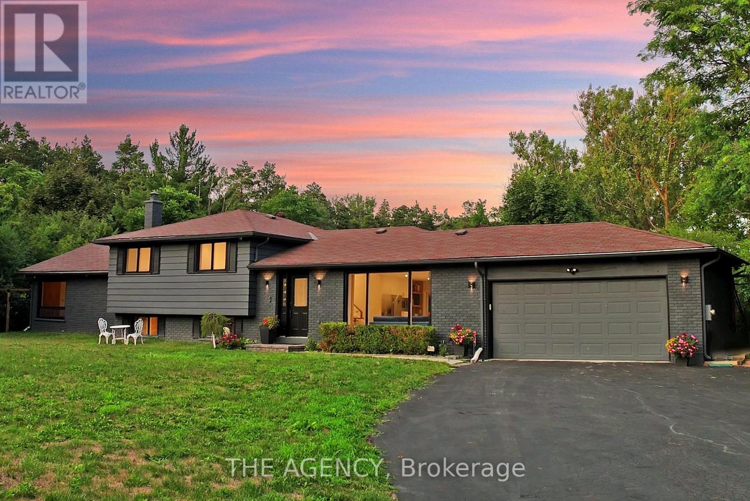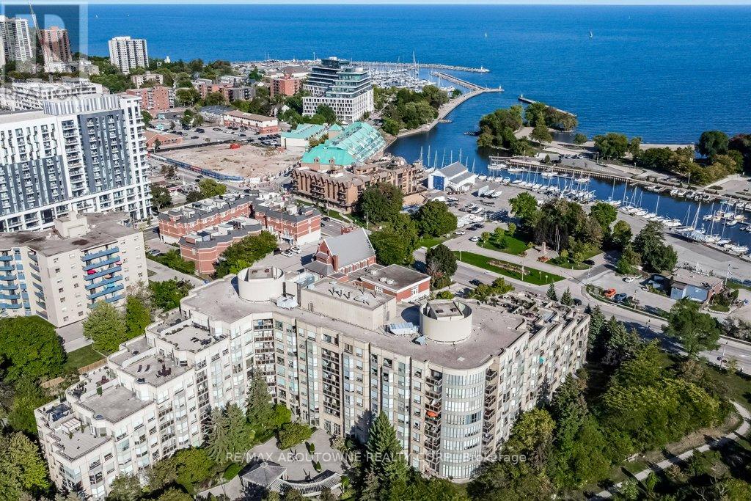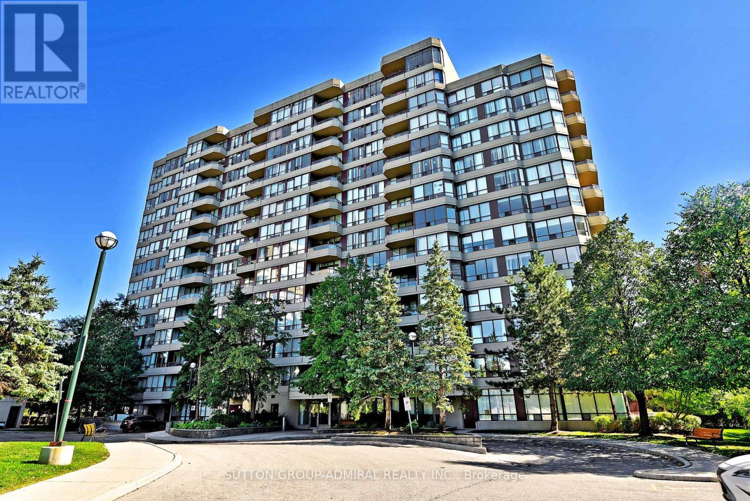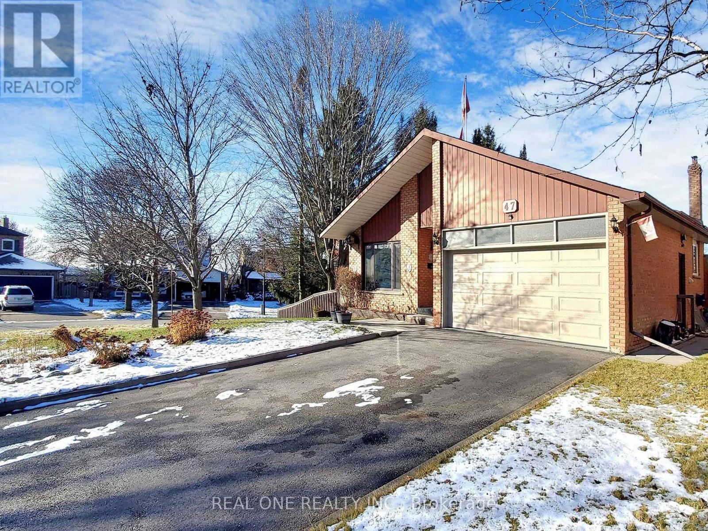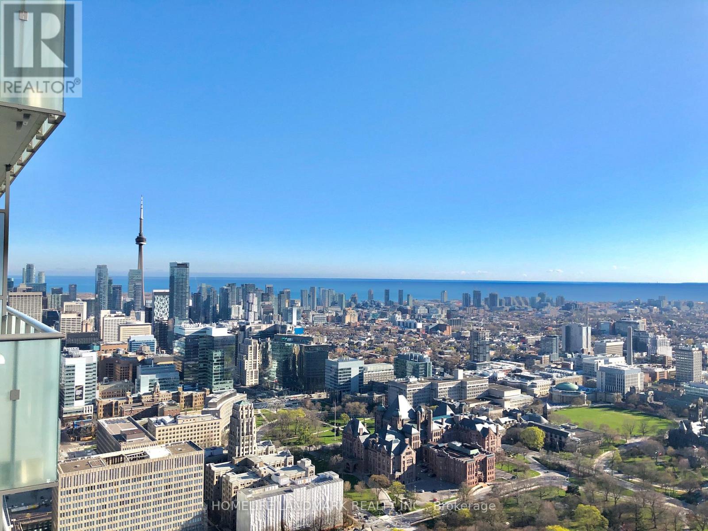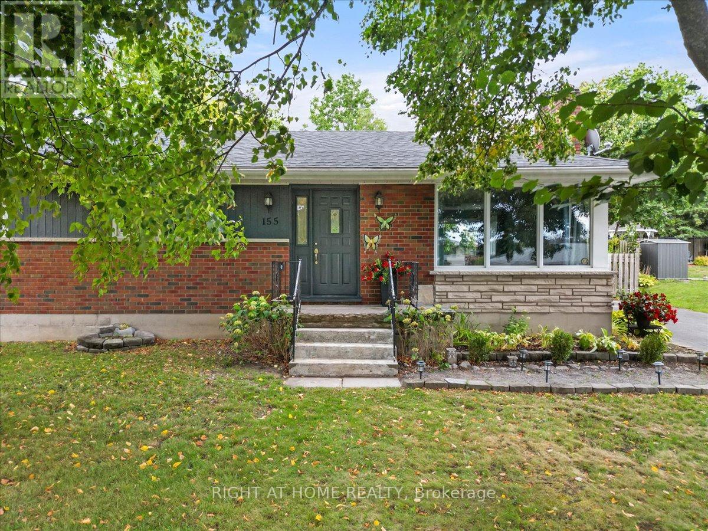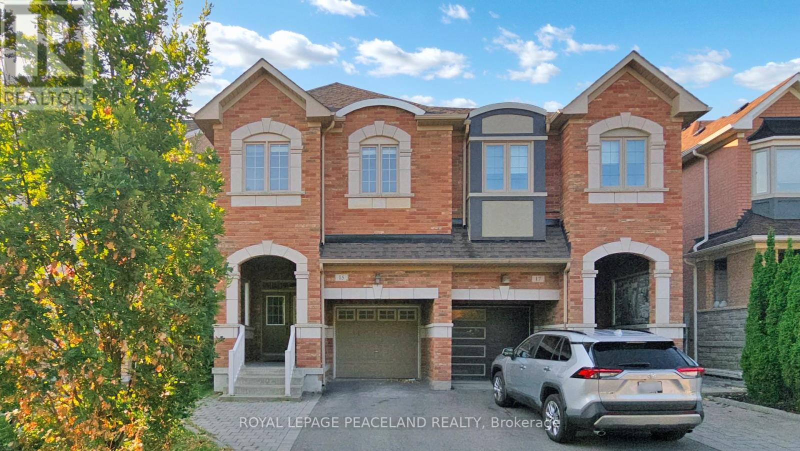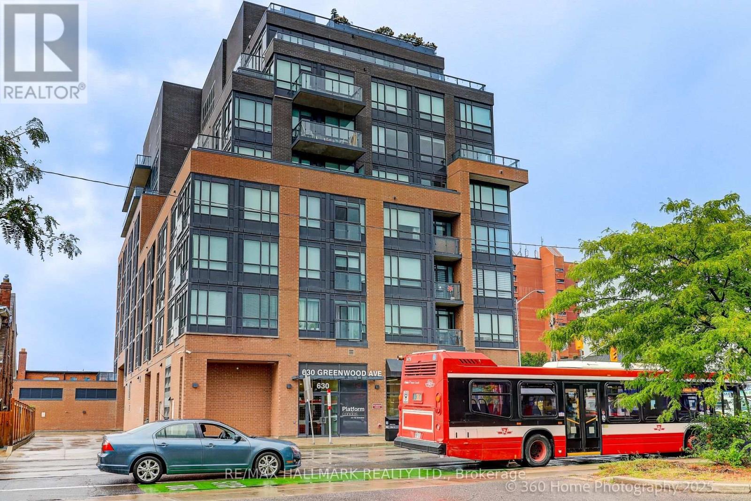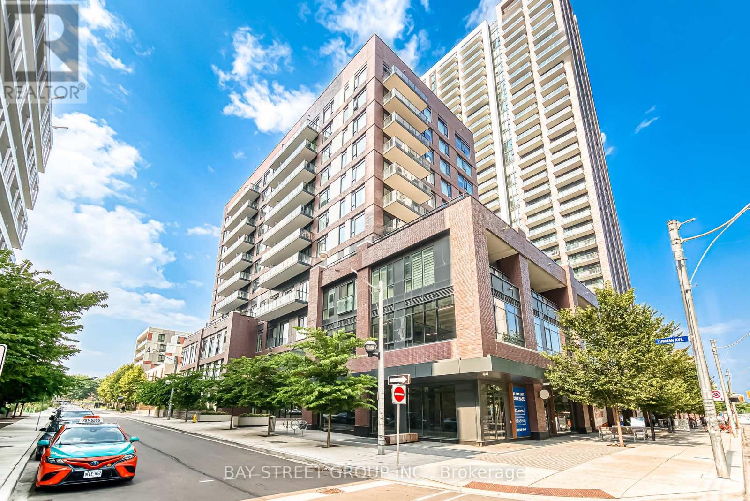2205 - 575 Bloor Street E
Toronto, Ontario
Tridel Built Via Bloor, Beautiful Corner Unit On High Floor With 1 Bedroom + Den & 1 Bathroom, Bright And Spacious Layout With Large Picture Windows, Open Balcony With Panoramic View, Fabulous Amenities, Minutes To Sherbourne And Castle Frank Ttc Subway Station And Dvp. Must See. 567 Sq Ft Per Builder's Plan. (id:61852)
Homelife Landmark Realty Inc.
14639 Leslie Street
Aurora, Ontario
Once-In-A-Lifetime Opportunity To Own Nearly 2 Acres Of Ultra-Prime Land, Directly Across From The Exclusive Magna Golf Club Community In Aurora. Secluded Long Driveway Lined With Mature Trees, Ensuring Utmost Privacy From The Road. Reside In This Exquisitely Renovated Sidesplit Bungalow With In-Law Suite Potential, Or Construct Your Bespoke Dream Estate On This Irreplaceable Parcel. Abundant Natural Light And Breathtaking Scenic Views From Every Window. Bespoke Kitchen Featuring Custom Paneling, Island, Cabinetry, And All KitchenAid Appliances. Premium Engineered White Oak Plank Hardwood Flooring. Integrated Speakers And Potlights Throughout. Brand-New Bathrooms. Freshly Painted Interior And Exterior. Upgraded 200Amp Electrical Panel And Electric Car Charger Ready. Expansive Picture And Bay Windows. Vast Eat-In Kitchen With Direct Walk-Out To Deck. Distinct Separate Loft Complete With Cottage-Like Exposed Beams, Cathedral Ceiling, Private Bathroom, Shower, And Bar. Serene Nature Trails Backing Onto Protected Greenspace, Offering Unmatched Tranquility. (id:61852)
The Agency
1602 Highway 6 N
Hamilton, Ontario
Wow ? 8 acres of opportunity located at the edge of the quaint village of Carlisle near major roadways, commerce centres and shopping! Enter from Highway 6 down a long, beautifully tree-lined paved driveway to a well maintained 3+1 (4) bedroom raised bungalow set back off the road in a very private setting. The driveway extends beyond the back of the home to a large paved parking area and turnabout that easily accommodates very large and long vehicles. This property boasts an abundance of structures: a metal-clad 32?x64? workshop equipped with a mezzanine, two hoists and an oversized garage door, a 30?x42? 5-stall metal barn with tac room, a 14?x24? drive shed and a 14?x16? storage unit. There are also a number of fenced pastures on the property for those who want to enjoy hobby farming.\r\n\r\nThe home has a generously-sized eat-in kitchen e/w stainless steel appliances (2024/2015) and distressed maple cabinets (2014). A large living room, 3 generously sized bedrooms and two 3-piece bathrooms complete the main level. The lower level has a large family room e/w a wood burning fireplace, an abundance of storage cabinets, a large 4th bedroom and a laundry/utility room. Relax in the beautiful back yard which has a gazebo to relax under, and a large multilevel deck (2014) surrounded by a multitude of perennial gardens and a water feature creating a peaceful and inviting ambiance.\r\nHome improvements also include a new oil furnace (2021) newer roof shingles (2014), boundary/pastures fencing (an approximate investment of $90,000), electrical panel (2019) and an owned water heater (2014). The home is serviced by a drilled well, which is delivering an abundance water. (id:61852)
Royal LePage Meadowtowne Realty Inc.
519 - 2511 Lakeshore Road W
Oakville, Ontario
Extremely Rare Bluenose Corner Unit with Private Terrace in Bronte Harbour Club! Welcome to the prestigious Bronte Harbour Club, where lakeside living meets unmatched convenience. This rarely available terraced corner Bluenose unit offers 1,428 sq. ft. living with panoramic, breathtaking views of Lake Ontario, Bronte Harbour, and Bronte Creek. Featuring 2 spacious bedrooms, 2 full bathrooms, and soaring 9-foot ceilings, this suite is filled with natural light and designed for comfort. The highlight is the private 700 sq. ft. terrace, an entertainers dream, with incredible vistas from every angle. Additional features include two parking spaces, one locker, and resort-style amenities: 24/7 concierge and security, indoor pool, sauna, fitness centre, games room, woodworking shop, party room, guest suite, and an expansive outdoor terrace by the creek. Residents enjoy the warmth of a well-managed, friendly community with exceptional staff. Located steps to Bronte Village, you will have everything at your doorstep: marina, waterfront trails, shops, cafes, restaurants, Farm Boy, yacht club, and endless outdoor activities from canoeing and kayaking to cycling and walking. Easy access to public transit, the GO station, and major highways makes commuting effortless.This is a one-of-a-kind opportunity to own a signature unit in one of Oakville's most desirable waterfront residences. (id:61852)
RE/MAX Aboutowne Realty Corp.
203 - 91 Townsgate Drive
Vaughan, Ontario
Welcome to a stunning, fully renovated 2-bed, 2-bath condo in a prime Thornhill location! This modern unit boasts a sleek open-concept layout with high-end finishes, including a new kitchen with stainless steel appliances, granite countertops, and a spacious living/dining area that opens to a private balcony. Enjoy fantastic building amenities such as a gym, whirlpool, outdoor pool, tennis court, and visitor parking. Ideally located near public transit, Promenade Mall, parks, and shopping. Includes 1 underground parking space and 1 locker. (id:61852)
Sutton Group-Admiral Realty Inc.
47 Lowe Boulevard
Newmarket, Ontario
Very Clean and Renovated One Bedroom Unit On Main Floor , Walking Out To Backyard Directly. Very Bright With Fireplace. Newer Kitchen and Washroom , Newer Floor and Newer Windows. Newer Furnace and Air Conditioner. (id:61852)
Real One Realty Inc.
5406 - 1080 Bay Street
Toronto, Ontario
Student welcome **** big balcony with beautiful unblocked view **** Located in the core of downtown **** u condo at bay & bloor **** spacious & sunfilled 1 bedroom + study area **** west/north corner unit with enough sunfilled **** 9 ft ceiling **** european style kitchen with integrated energy star appliances **** plenty of visitor parking **** no pets preferred **** click virtual tour for video // Some photos were taken when the property was previously staged or vacant. Current condition may differ. // (id:61852)
Homelife Landmark Realty Inc.
1508 - 11 Bogert Avenue
Toronto, Ontario
Wow, Very Well Maintain and upgraded Condo Unit Is Here. Owner Occupied All The Time. New Waterproof Vinyl Floor On Kitchen and Living Room and New Painting All Over the Unit. New Upgraded Light Fixture. A Prime Location In The Heart Of Yonge & Sheppard, North York! This Beautiful 2+1 Beds, 2 Baths Corner Unit Features Floor To Ceiling Windows With City View, Impressive 9 Ft Ceilings, And Elegant Laminate Floors Throughout. Spacious Living Combined With Dining Area And An Open Concept Kitchen With Center Island. Primary Bedroom Boasts 4 Pc Ensuite And Floor To Ceiling Windows. Experience Top-Tier Amenities, Including Indoor Pool, Gym, Sauna, Whirlpool, Rooftop Patio & Garden, Media & Party Room, Guest Suites, Games Room, And 24/7 Concierge. This Vibrant Neighborhood Offers Unparalleled Convenience, With Everything You Need Just Steps Away. Direct Indoor Access To Sheppard-Yonge Subway, Just Steps To Whole Foods Supermarket And Groceries, Cafe/Restaurants, Entertainment & Cinemas, Educational Institutions, Medical, Legal & Bank Services, And Magnificent Office Towers. Only Mins Drive To Hwy 401 And Quick Access To Hwy 404 And DVP. (id:61852)
Real One Realty Inc.
155 Cromwell Street
Trent Hills, Ontario
Welcome to 155 Cromwell Street - a rare opportunity to own not just a home, but a lifestyle! This spacious home offers 3 +2 bedrooms and 2 bathrooms, making it perfect for families of all sizes. Set on two separate lots sold together, this home delivers an incredibly spacious backyard! Entertain, relax, and play in style with a sparkling swimming pool (temporary structure with equipment included), a spa tub, gazebo, private pond, huge outdoor fire pit, and a full outdoor dining and entertaining area - all while still enjoying plenty of green space for lawn games or gardening. The fully fenced yard ensures privacy and safety for children and pets alike. Inside, the possibilities are endless. With a separate entrance to the basement, you can finish it into an income-generating in-law suite, or create a massive rec room and enjoy the two additional bedrooms and extra bathroom for yourself! Much of the work is already done - just bring your finishing touches to unlock its full potential. The home is fully carpet-free and comes with a new roof (June 2025). Located in the heart of Campbellford, you are steps away from the hospital, and just minutes from a recreational centre, schools, shops, and the best restaurants in town - not to mention the Trent-Seven Waterway, Ferris Provincial Park, and Ranney Gorge Suspension Bridge! Fall in love with the outdoor lifestyle and transform the inside into your dream home in just a few weeks. This home is the ultimate blend of opportunity, space, and lifestyle - all in one unbeatable package! (id:61852)
Right At Home Realty
15 Westolivia Trail
Vaughan, Ontario
This Impeccably Well Maintained, Semi-Detached in Prime Patterson, Vaughan! 1866 sq ft by MPAC. Above Ground with Finished Basement. 4 Bedrooms and 4 Bathrooms, Double-door entry. Home Has An Absolutely Amazing Open Concept Layout That Features An Oversized Front Porch, Large Liv/Din Room, Family-Sized Kitchen W/Upgraded S/S Appliances, Granite Counters, 4 Spacious Principal Rooms Incl A Huge Primary Bdrm W/5Pc Ensuite & W/I Closet, Beautifully Fin Basement W/A Gorgeous 2-Pc Bathroom & Tons Of Storage Space. Located close to restaurants, grocery stores, daycares, and the top-rated Stephen Lewis Secondary School. Just 6 minutes to Rutherford GO Station, with easy access to North Thornhill Community Centre and Hwy 407. Move-in ready, offering comfort, style, and an unbeatable location! (id:61852)
Royal LePage Peaceland Realty
505 - 630 Greenwood Avenue
Toronto, Ontario
Welcome to Platform Condos. Enjoy boutique living in this sleek and modern 2 bed 2 bath with $30K spent on premium enhancements. Bright & spacious open-concept layout with engineered hardwood flooring throughout. S/S Appliances compliment caeserstone kitchen countertop & matching backsplash. Raised kitchen cabinet panels for added storage. Loads of restaurants, shops parks and steps to TTC Station. (id:61852)
RE/MAX Hallmark Realty Ltd.
513 - 35 Tubman Avenue
Toronto, Ontario
**1 Min Drive To Don Valley Parkway/QEW**Two-year-New, Daniels-built Artsy Boutique condo. A large, rare Open Concept 3-bedroom at the southeast corner, With Amazing South-East-West Views, perfectly situated in the vibrant Regent Park community at River and Dundas. Spacious Living Room With Breathtaking Unobstructed South East Garden View, Functional Entryway, Charming Suite, Laminate Flooring Thru-Out, Back Splash, Floor To Ceiling Windows throughout fill every room with natural light, while each bedroom includes generous closets and unobstructed views, with the primary suite offering a private 4-piece ensuite. The open-concept kitchen is ideal for entertaining, featuring a spacious island, built-in premium appliances, upgraded cabinetry with under-cabinet lighting, and seamless flow into the main living and dining areas. Located conveniently, it's just 10 minutes by streetcar to Eaton Centre and Dundas Subway Station, close to Metropolitan University, and George Brown College, and steps away from a 6-acre park, community pool, and athletic grounds. Nearby essentials include banks, grocery stores, and restaurants. Condo Amenities: Large Gym, Arcade Room, Co-working Spacewith Wifi, Children's Play Area, Party Room, BBQ Area, and more. (id:61852)
Bay Street Group Inc.
