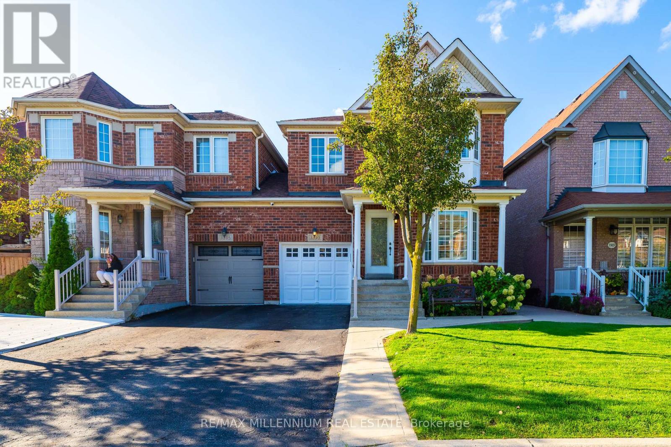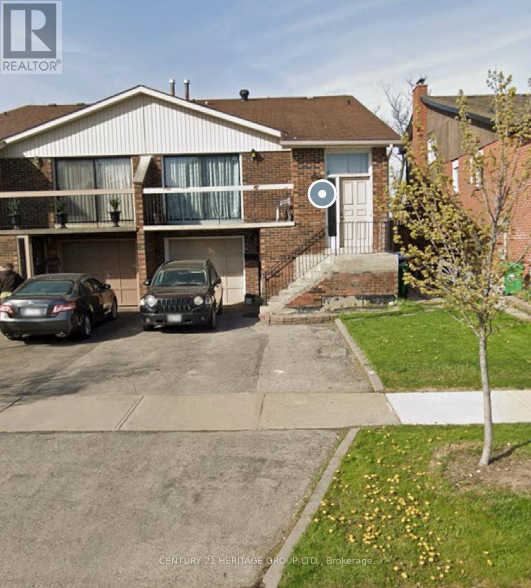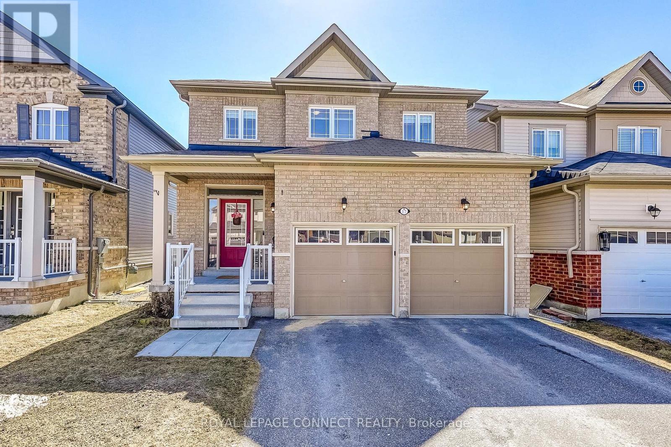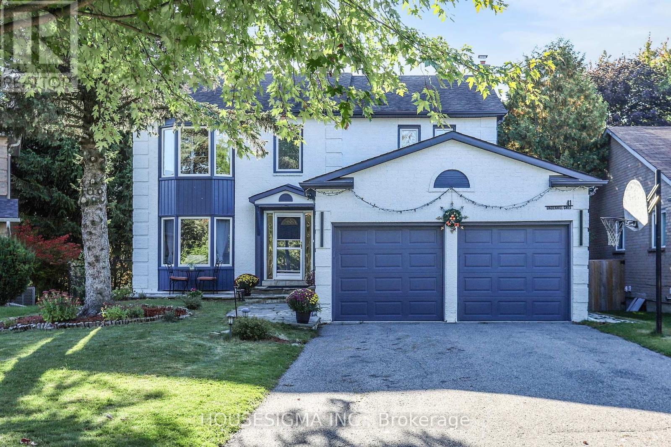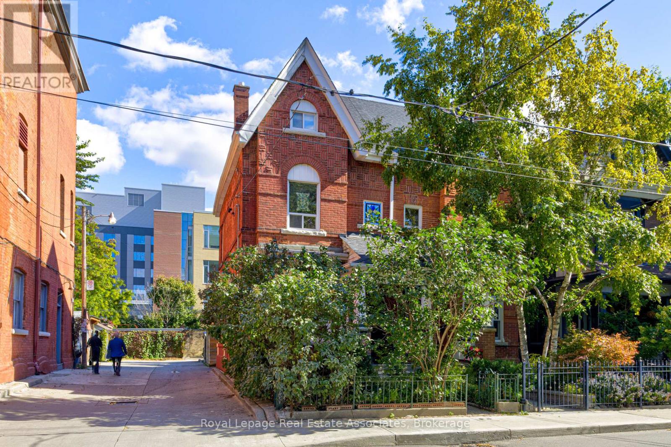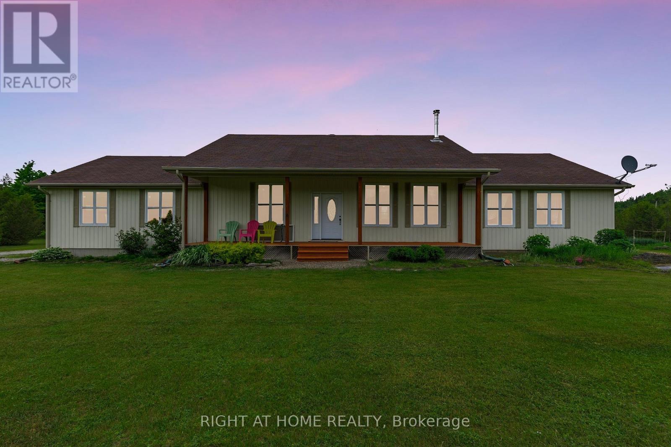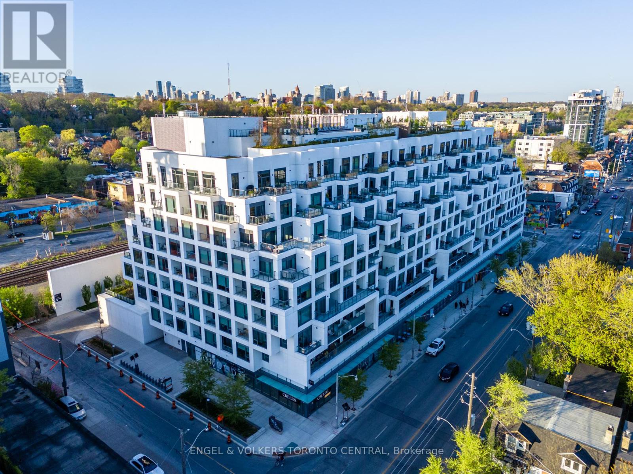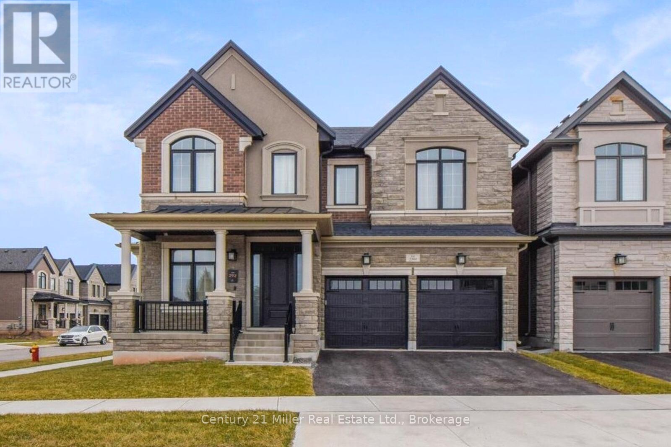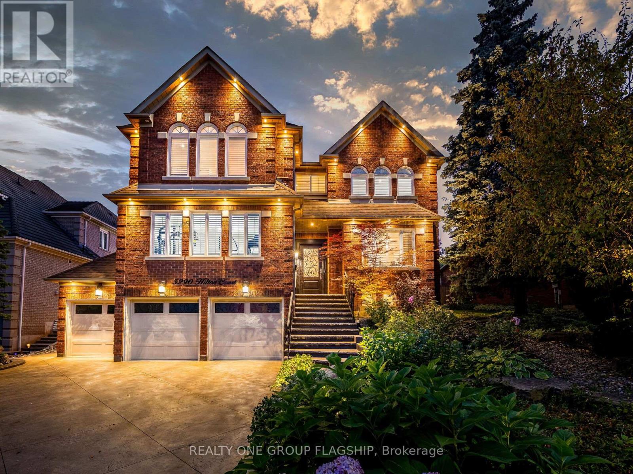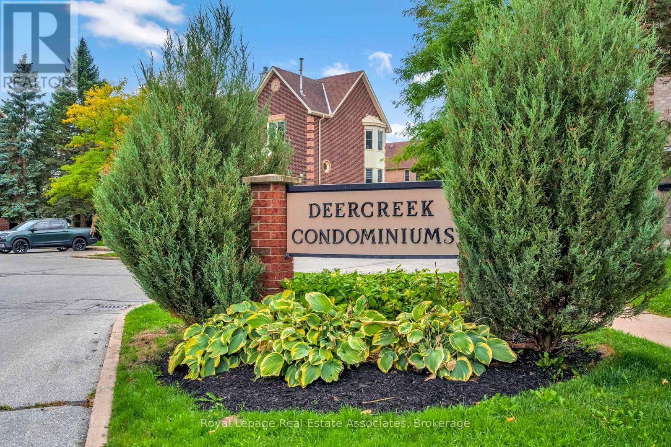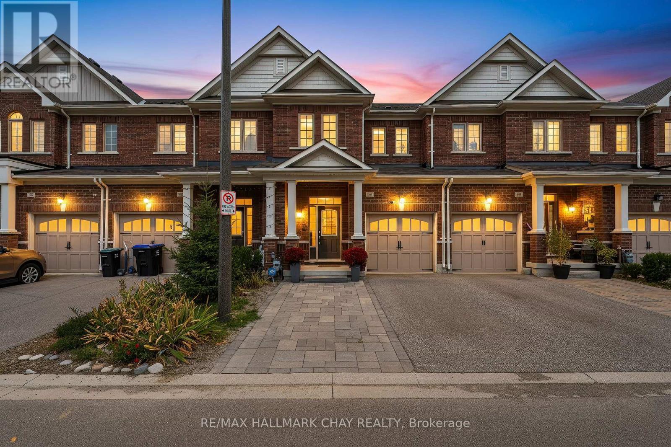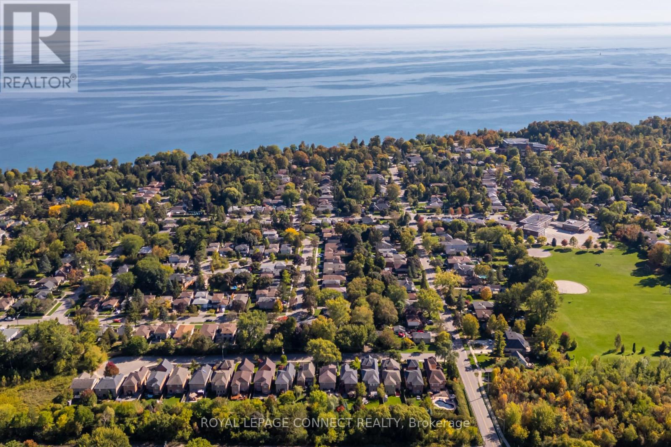3393 Covent Crescent
Mississauga, Ontario
Most sought after location near **Ridgeway Plaza**. *Welcome* to a recent, nicely upgraded 4 Bdrm Link Detach With Side Entrance To Finished Basement With 3 Piece Washroom and a kitchen. Original owners, kept home in best conditions. This Home is Located In a Family Friendly Neighbourhood and only 2 Minutes Drive From Hwy 403/407/QEW And Close To Brand New Immense Food Plaza, MNN Nexus, School, Shopping Ctr, Parks, And Other Amenities of Life, This Home Boasts An Upgraded Kitchen, Quartz Counter Top, Backsplash, 2nd Floor Laundry in Addition to the Basement. Tasteful Finishes in a Practical Layout. Brand New concrete Pathway Leading From Driveway to Side Door and Through To the Backyard. Has Potential to Make a Basement Apartment, New Pot Lights Throughout, New Light Fixtures, Freshly Painted Throughout, Very Bright and Spacious Home, Front Porch to Sit and Relax, No Sidewalk, Parking For 2 Cars on Driveway, Formal Living and Family Area. (id:61852)
RE/MAX Millennium Real Estate
Main - 32 Histon Crescent
Brampton, Ontario
Welcome To This Beautiful Main Level Above Ground Unit That's Move In Ready! Spacious, Modern And Feels Like A Condo! Separate Entrance For Privacy And Convenience! Huge Kitchen With Space For An Eat In & Lots Of Storage. Close To Schools, Grocery, Shopping, Bus Stops, Major Hwys! Available Immediately! **EXTRAS** Tenant Pays 30% Utilities. (id:61852)
Century 21 Heritage Group Ltd.
17 Don Hadden Crescent
Brock, Ontario
A breathtaking home in a highly sought after location just a short distance from the Community Centre, park , library and School. Minutes from the charming town of Sunderland where you can experience that "Hallmark movie" feel, strolling through the streets, browsing Home Hardware, picking up groceries or dining at a local favourite. This spacious 4 plus 1 bedroom , 4 bathroom detached home offers over 2700 sq feet of beautifully designed living space. Enjoy direct access from the garage into a functional mudroom, perfect for kicking off boots and staying organized. The oversized front hall closet offers ample storage, easily accommodating everything from coats and shoes, to strollers. Every detail in this stunning home has been thoughtfully planned to create a true showstopper. This home offers a well planned layout, stylish decor and on trend neutral finishes. A sleek electric fireplace is seamlessly integrated into a stunning feature wall, creating a stylish focal point, that is sure to impress. The main floor space is enhanced by the upgraded 9 foot ceilings and large windows, giving an open and airy feel. The Open concept floor plan allows seamless interaction between the kitchen, living and dining rooms while preparing meals. Unwind at the end of the day in the expansive primary bedroom, complete with ample space for a cozy sitting area! The second floor laundry area conveniently located near all four bedrooms, adds effortless functionality, eliminating the need to carry laundry up and down the stairs. The fully finished basement completed in 2024 offers a versatile additional bedroom, ideal for overnight guests, a home office, or a craft room. Completed in 2025, the brand new basement bathroom showcases modern finishes and stylish design, an elegant addition that perfectly completes the space. (id:61852)
Royal LePage Connect Realty
41 Underhill Crescent
Aurora, Ontario
Stunning, Fully Renovated Detached Home in the Heart of Aurora Highlands! Nestled On a Quiet Street in A Highly Sought-After Neighborhood, This Bright and Spacious 4+2 Bedroom, 5-Bathrooms, 1+1 Kitchen Residence Has Undergone Extensive Top-Tier Renovations with No Expense Spared. The Modern Designer Kitchen with A Cozy Breakfast Nook and Picture Window Is Complemented by High-Quality Finishes Throughout. Situated On a Large, Pool-Sized Pie-Shaped Lot with Over 72 Feet of Width, This Home Provides Exceptional Outdoor Space and Privacy. The Finished Walk-Out Basement, Complete With 2 Bedrooms, 2 Bathrooms, And A Kitchen, Offers Endless Possibilities Ideal as A Separate Apartment for Rental Income or as a Versatile Entertainment Area with Direct Access to the Expansive Backyard. Perfect For Families, This Gem Is Just Minutes from Shops, Restaurants, Plazas, Schools, And Public Transit. A Rare Find in a Prime Location Truly a Must-See! (id:61852)
Housesigma Inc.
101 Dovercourt Road
Toronto, Ontario
This Beautiful Turn of the Century DUPLEX Semi Detached with Double Brick Exterior. sits on a premium lot with Laneway Access to a 1 Car Garage with Parking Pad, and Covered Car Port - TOTAL 3 CAR PARKING. Garage could easily be Laneway House !Great INVESTMENT PROPERTY! As you enter your are welcomed by a 10 foot Ceiling high- Large Foyer with Italian style painted ceramic floors; There is a Spacious and bright Main Floor Family w/ Wood Burning Fireplace, and Bay Window; Main floor Bedroom,, 4 pc Washroom and and Sitting Room which was a Kitchen originally - Rough In for Kitchen still accessible...easy to convert back and possibility to create a TRIPLEX. There is a back storage/mud room with Separate Entrance to Professionally Fully Finished Basement which features 1 Bedroom, Kitchen, Large Storage-Laundry Room, and 3 pc Washroom. Upper Level 2nd Level has Large Eat-In Kitchen with Lots of Storage; 4 pc Washroom and 2 Large Bedrooms with 9'8" Ceilings, Original Hardwood Floors throughout. The Attic Loft has endless possibilities; create an additional Bedroom, washroom and Living Space with a Door leading to Flat Roof - where a deck once existed. The home is in excellent condition, and has been family owned for over 50 years -Just move in. (id:61852)
Royal LePage Real Estate Associates
371 Digby Laxton Boundary Road
Kawartha Lakes, Ontario
Welcome to this lovely, well maintained Bungalow settled on the huge private land! There are 9 reasons you will be falling in love and take it as your dream home for you and your families:(1)The property is surrounded by approx. 125 Acres of lush, woods, trail, creek and all kinds of pure nature and offer quiet and peaceful country lifestyle.(2) Large 3 bedrooms and 2 wash rooms, spacious, practical and functional layout, there is no space to be wasted. Large windows all over the houses and allows plenty of sunlight, carpet free! (3) Open concept Kitchen with Granite Counters, island bar and designer cabinets. Fresh Benjamin Moore painting all thru the whole house and celling, Including basement drywall. (4) New installed over 40 pot lights all over the interior of property to boost brightness.(5) New kitchen double door refrigerator, new overhead range hood, new pair of Dryer and Washer. (6) Large size of Sunroom , Front porch and back door deck are ideal for having cups of Tea&coffee , reading, over look amazing view. and embrace the nature life. (7) Two separate building structures: Heated cottage and decent size of workshop to be used as storage, hobby working place, etc. (8)Basement with insulated cement Form Drywall for Energy efficiency. (9) To be having healthy and quiet lifestyle by hiking and jogging in the boundary of your own property, Growing organic vegetable at your back yard and much more!! (id:61852)
Right At Home Realty
Gph26 - 280 Howland Avenue
Toronto, Ontario
Where The Annex and The New Dupont meet, Bianca rises as a beacon of contemporary elegance and true community. Perched above the City, glowing from its Northwest exposure, this stylish two-bedroom plus den Penthouse redefines refined condominium living. Designed for those with an eye for timeless luxury, Grande Penthouse 26 features curated upgrades including striking marble countertops, designer lighting and signature Brizo fixtures. Its thoughtfully planned layout offers generous principal rooms, perfect for elegant entertaining or quiet evenings in. Ten-foot ceilings and perfectly placed windows flood the space with natural light, skyline vistas and golden sunsets, while wide-plank oak flooring brings warmth and cohesion to every step. The Chef-inspired kitchen, complete with a waterfall island, integrated Miele appliances and gas range, sets the stage for culinary creativity. More than a Penthouse, this is a statement of elevated taste, community spirit and rare distinction. At Bianca, Residents enjoy a vibrant sense of connection, where neighbours become friends and pride of ownership flourishes. Wellness and leisure are reimagined through resort-style amenities: a state-of-the-art fitness centre, yoga studio, private dining room, guest suites and a rooftop oasis with an infinity pool, cabanas and BBQs. Pamper your pet in the spa, stroll Yorkville's luxury boutiques or hop on the nearby subway for easy Downtown access. There is no better place to live, and belong, than right here! (id:61852)
Engel & Volkers Toronto Central
2368 Edward Leaver Trail
Oakville, Ontario
Welcome to Glen Abbey Encore, one of Oakville's most coveted communities! This stunning, newly built (2023) residence by Hallett Homes sits on a premium 42' wide corner lot and offers 3,236 sq. ft. of living space with a double-car garage. Designed with modern luxury and comfort in mind, this 2-storey home showcases hardwood flooring and ceramic tile, 10' smooth ceilings on the main floor and 9' smooth ceilings upstairs. The thoughtfully designed layout features 4 spacious bedrooms and 3.5 bathrooms. A unique feature includes two covered porches, facing east and west, leading into a warm and welcoming interior. The main floor includes a home office, a formal dining room, and an expansive open-concept great room with a gas fireplace. The gourmet kitchen is complete with granite countertops, ceramic backsplash, a central island, and a premium JennAir RISE appliance package, including a 36" built-in French door refrigerator and a 5-burner gas cooktop. Upstairs, the primary suite showcases vaulted ceilings, dual walk-in closets, and a spa-inspired ensuite featuring a freestanding soaker tub and a glass-enclosed shower. The upper level also offers a convenient laundry room, upgraded cabinetry throughout, main floor pot lights, a premium smart home system, and a EV charging outlet in the garage. The basement has a 3-piece rough-in for a bathroom, with potential for a separate suite. Step outside and enjoy the community park just steps from your door, or explore nearby walking trails that weave through the neighbourhood. This is more than a home, its a lifestyle. This is your opportunity to live in one of Oakville's finest new communities. (id:61852)
Century 21 Miller Real Estate Ltd.
Global Bricks Realty
5290 Hilton Court
Mississauga, Ontario
Welcome to 5290 Hilton Court, a rare and distinguished residence nestled in the most private and prestigious cul-de-sac in Credit Mills. With properties on Hilton Court seldom offered for sale, this is an exceptional opportunity to own a true gem. This stunning estate spans nearly 10,000 sq ft. situated on a 65.12 x 166.38 ft. private, resort-style oasis that features a heated saltwater inground pool, landscape lighting and surrounded by towering cedar and pine trees for total seclusion and serenity. This New Classic Style home blends timeless architectural elegance with modern family comfort boasting approx. 4,300 sq. ft. above grade and an additional 1,700 sq. ft. in the lower level for a total of an approx. 6,000 sq. ft. of living space. The main level welcomes you with a grand custom-made Solid Mahogany Amberwood door, Expansive formal living and dining rooms with oak hardwood flooring, two solid oak staircases adding architectural distinction and flow and a versatile gym or secondary office, The heart of the home is the custom-designed kitchen, a true gathering place for family and guests alike with Oversized center island, Wrap-around cabinetry for ample storage and Full slabs of granite countertops and backsplash for a sleek, upscale finish, The kitchen opens into a sun-filled family room anchored by a modern wall-mounted gas fireplace, with stunning views of the lush, cedar-lined backyard the perfect setting for year-round entertaining. The second-floor features 4 spacious bedrooms, 3 full bathrooms, all beautifully appointed. An executive office with custom wrap-around bookshelves and a cozy gas fireplace with Rich oak engineered hardwood flooring throughout. The lower floor includes a direct exit to the 3-car garage, a second full kitchen with an attached Pantry room, massive TV room, full Billiard Room, wet bar, and a residence suite with a 3 PC washroom and attached Family Sauna. (id:61852)
Realty One Group Flagship
2 - 119 D'ambrosio Drive
Barrie, Ontario
Looking to move out of the city and be close to the water??? Excellent chance to get into the market with this 2-bedroom, 1-bathroom corner unit, ideal for first-time buyers, downsizers, or investors. The primary bedroom offers a semi-ensuite, and the home features Laminate floors throughout for easy maintenance. The updated kitchen flows into an open-concept living and dining area, complete with a bay window for natural light and a walkout to the backyard. Situated on a corner lot, this property enjoys a good-sized private yard, offering outdoor space that is hard to find at this price point. Move-in ready with strong rental potential, this property is a solid investment in a convenient location! Easy access to major routes, parks, schools and GO transit making it ideal for commuters. Whether you're looking to downsize or invest, this property provides comfort, convenience, and a great lifestyle in a sought-after neighbourhood of Barrie. **EXTRAS** New Furnace (2023) New CAC (2023) (id:61852)
Royal LePage Real Estate Associates
46 Clifford Crescent
New Tecumseth, Ontario
Welcome to 46 Clifford Crescent in New Tecumseth's quaint and family-centric Tottenham community. This newer (2020) two storey townhome is situated on a quiet crescent location, and is exquisitely finished, from top to bottom. Looking to break into the real estate market? This gem is truly move in ready for you! Beautifully finished throughout with tasteful neutral decor, modern design elements - with many extras that you are going to love! Stunning curb appeal highlighting two car driveway (parking pad), single car garage, established landscaping, extensive stonework and welcoming covered front porch. Within this home you will find 9' ceilings on the main level and an abundance of windows offering natural light throughout this open concept layout. Beautiful flow from the kitchen, into the dining area and around to the living room. Dark hardwood floors, beautiful shaker style white kitchen cabinets, quartz countertops, tile and backsplash, s/s appliances. Convenience of main level 2pc guest bath and garage entry. Second level private space offers three generous sized bedrooms and main bath. Primary suite with ensuite and full walk in closet. Full lower level extends your finished living space with flexible space for a rec room, space for overnight guests, home office or exercise room - the choice is yours! Lower level includes convenience of a newly added 3-pc bath. Private fenced rear yard is spacious with large stone patio for enjoying al fresco meals, entertaining, family time. This neighbourhood meets - and exceeds - the needs of a busy household - schools, parks, tennis courts, baseball field, shopping centre (grocery store, banks, pharmacy, dentist, restaurants), recreation, entertainment - as well as easy access to key commuter routes! Minutes from Tottenham Conservation Area. Welcome Home (id:61852)
RE/MAX Hallmark Chay Realty
28 Tivoli Court
Toronto, Ontario
Welcome to 28 Tivoli Court, a masterpiece of thoughtful design and high-end living, tucked away on a quiet, highly desirable court in the sought-after Lakeside community of Guildwood. This turn-key home offers private, scenic views from every window. The classic backsplit layout is ideal for all stages of life, from families to downsizers, with distinct living areas and seamless accessibility. Over the past five years, over $300,000 has been invested in premium upgrades and smart systems, ensuring comfort and a low-maintenance lifestyle . Step into the stunning 2025-updated kitchen with sleek granite counters, then relax in the versatile family room featuring bespoke built-ins, a built-in fridge/freezer, and oversized windows with double sliding doors. These extra-tall doors flood the space with natural light. Thoughtful touches are found throughout, from imported Italian hardware to Aria floor vents. The lower level includes an exercise area that could be used as an office, boasting a glass partition with a dual swing door for style and functionality. Outdoors, the professionally landscaped, fully fenced yard is a true oasis. Highlights include an inground Canadian-made 17' Hydro pool exercise year-round swim spa, a new PVC non-slip deck, an interlocking patio (convertible to a winter ice rink), Leaf guard eaves, an 8-zone smart sprinkler system, and discreet Wi-Fi-enabled holiday lights (no more climbing ladders). Designed for year-round enjoyment, this property blends luxury with ease. All major mechanics have been redone, offering peace of mind for years to come, including a new roof in 2025, FAG 2023 & CAC 2019. Enjoy the unbeatable Guildwood lifestyle - 8 minutes to the GO train, which gets you downtown Toronto in just 28 minutes. Nearby are excellent schools, world-class recreation, and every daily amenity. 28 Tivoli Court isn't just a home, it's a curated living experience in a vibrant, connected community. (id:61852)
Royal LePage Connect Realty
