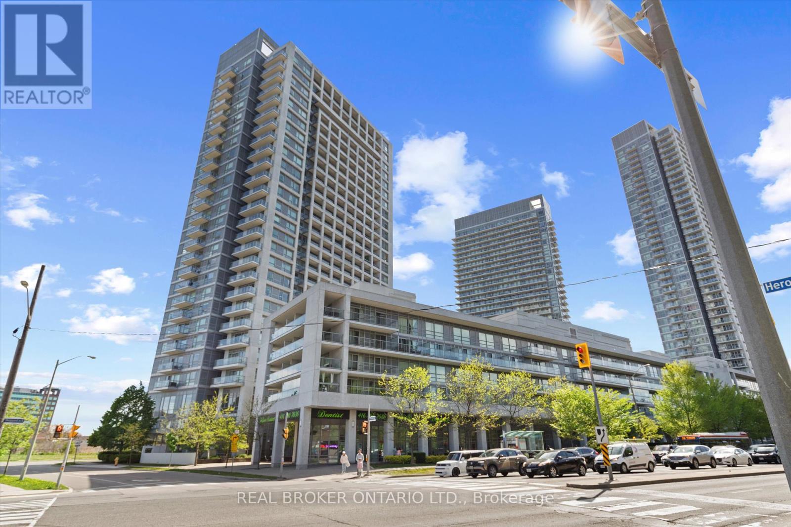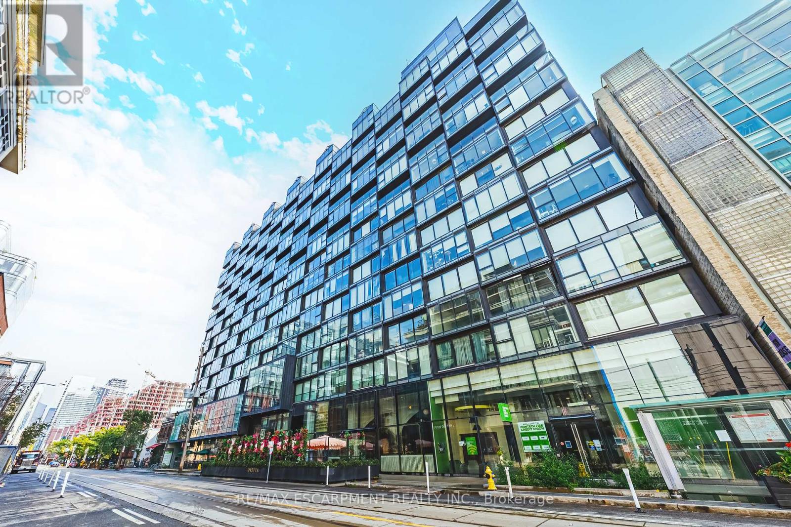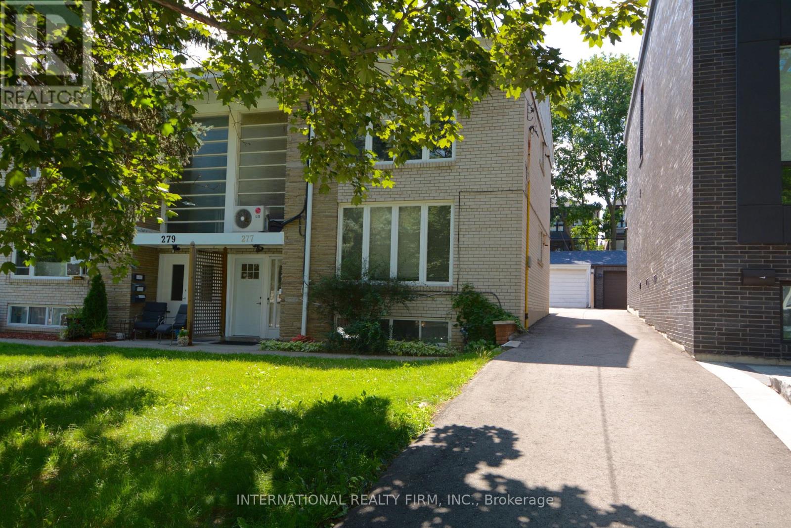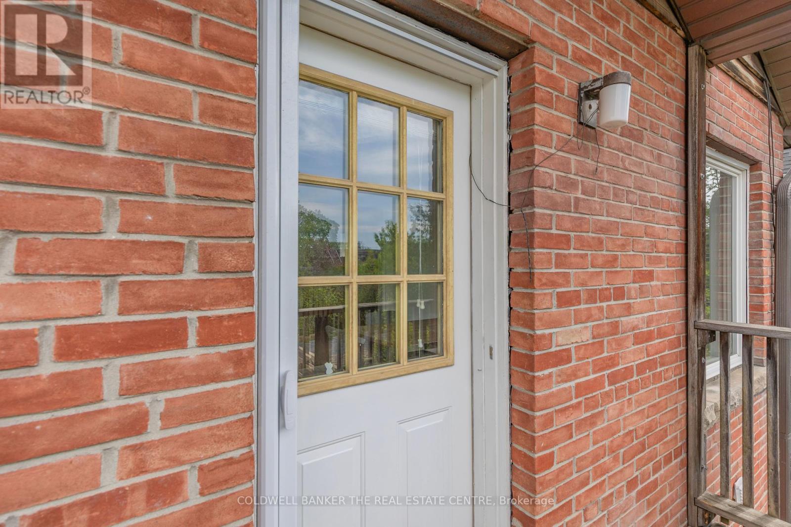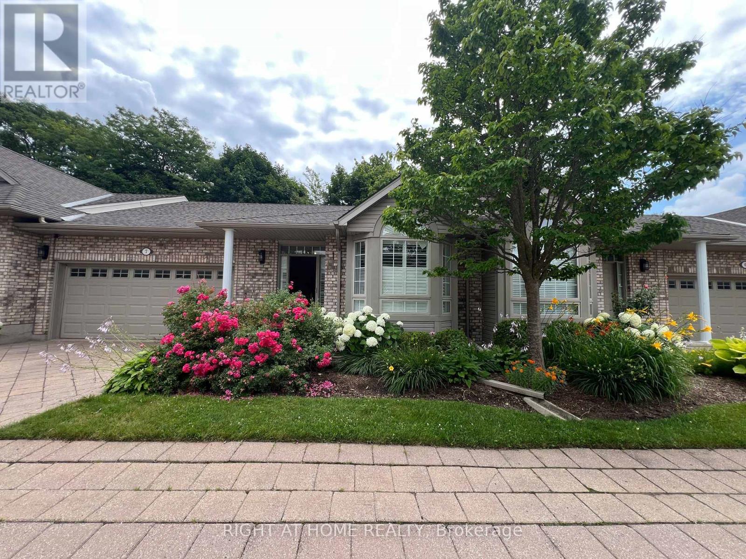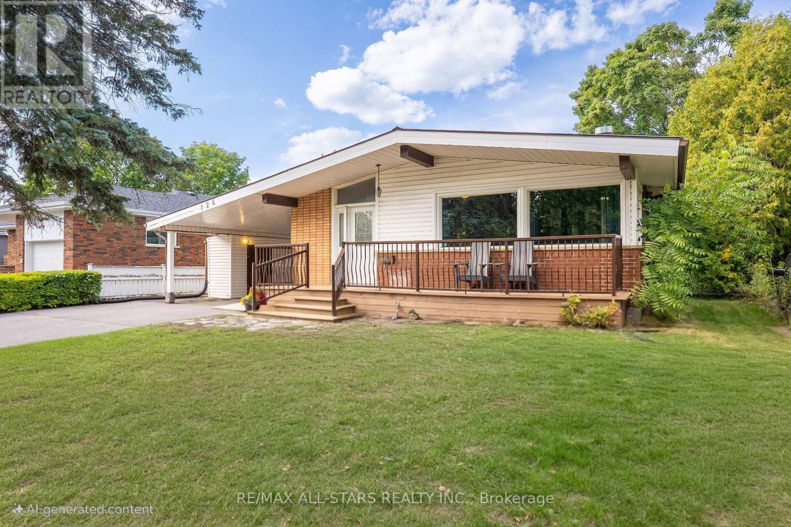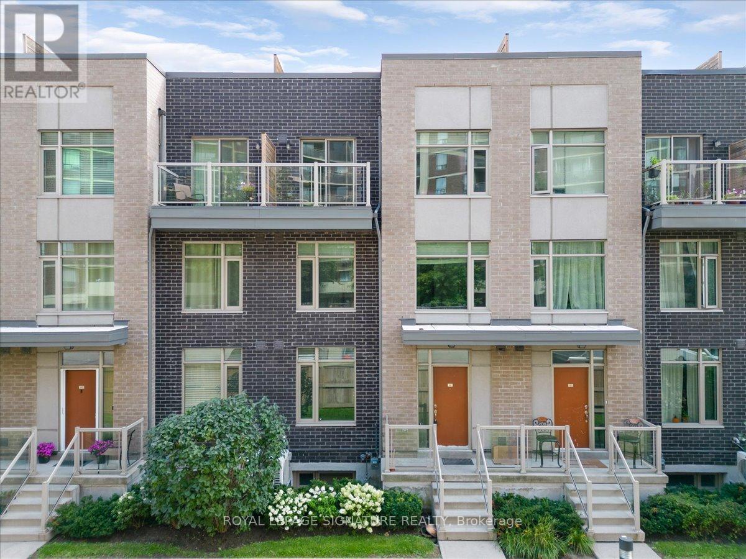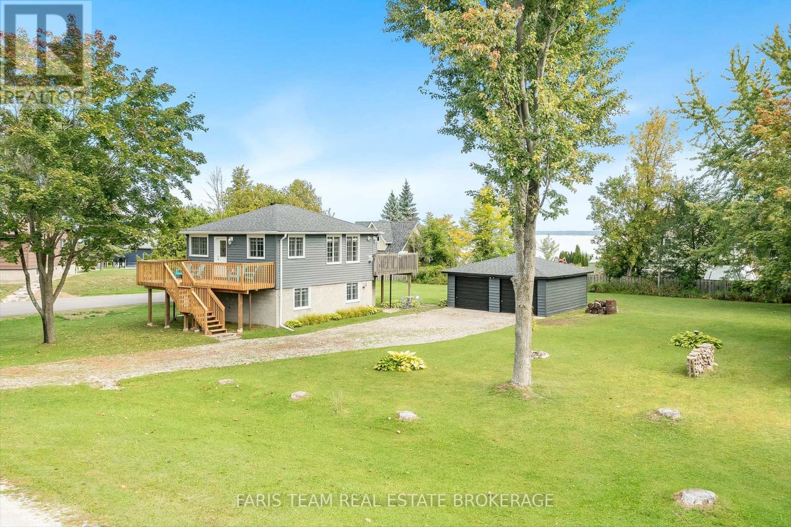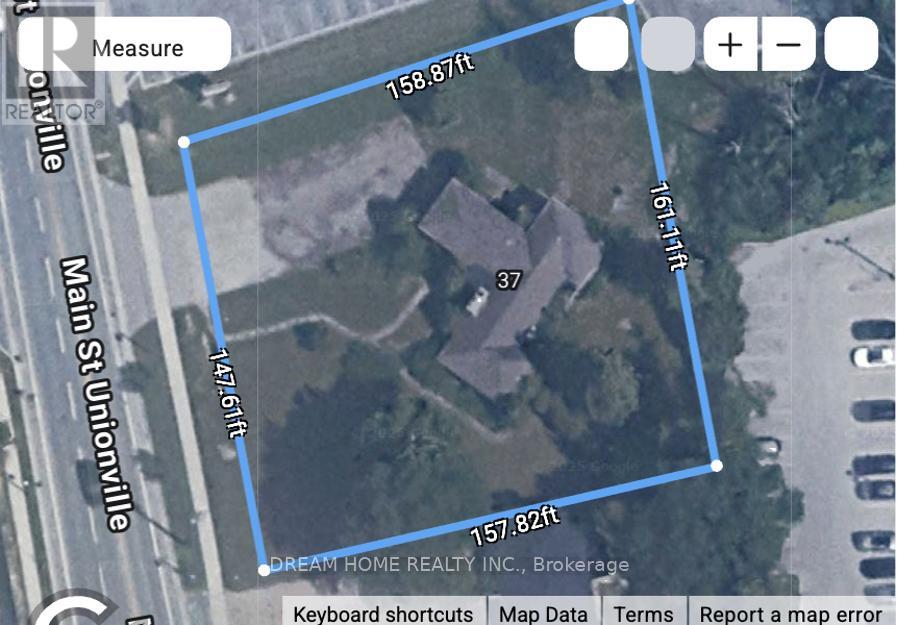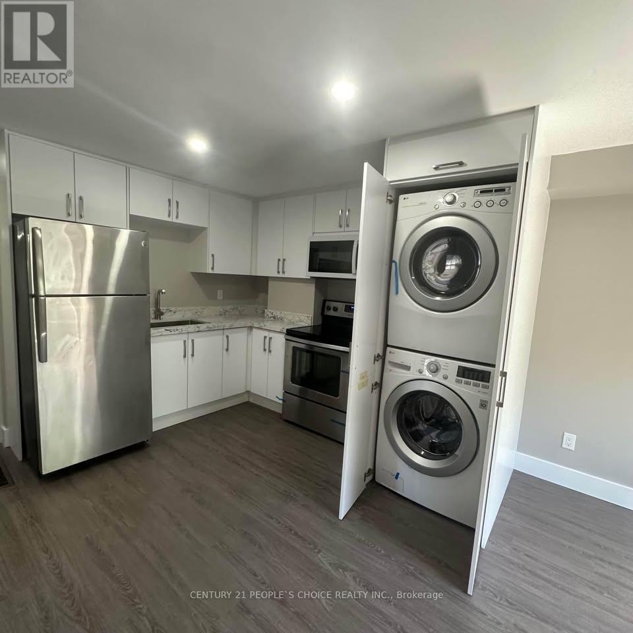216 - 2035 Sheppard Avenue E
Toronto, Ontario
Welcome to Suite 216 at Legacy at Herons Hill, a rarely offered oversized one-bedroom that delivers more square footage, more lifestyle, and more return on your investment than youd expect at this price point. At 622 square feet, this suite outshines the competition. Generously proportioned rooms, a smart and efficient layout, and actual breathing space make this condo feel like the upgrade every other one-bedroom aspires to be. The open-concept living and dining area is versatile enough to host, work, or unwindwhile the full-width balcony overlooking a tranquil courtyard extends your living outdoors. Positioned on the second floor (no elevator delays, no neighbours below), Suite 216 blends convenience with comfort. Steps from Don Mills subway and Fairview Mall, youre connected to shopping, dining, and transit in seconds. Drivers have the holy trinity of highways at their fingertips404, 401, and DVP. At home, indulge in resort-style amenities: pool, sauna, fitness centre, and hotel-quality guest suites. Its the lifestyle usually reserved for a higher price tag, offered here with remarkable value. At this price, you wont just get a condoyoull get more square footage, more lifestyle, and more return for every dollar. (id:61852)
Real Broker Ontario Ltd.
627 - 629 King Street W
Toronto, Ontario
Kelsi Cumberland:Welcome to 629 King Street W. Located at the Thompson Residences in the centre of King west neighborhood. Close to shops, trendy restaurants and night life - this is the perfect location. This sleek bachelor offers floor to ceiling windows, tons of storage and stainless steel appliances. Building amenities include: concierge, exercise room, party room, guest suites and lots of visitor parking. Dont miss out on the opportunity to own in the centre of the best city in the world. LETS GET MOVING! (id:61852)
RE/MAX Escarpment Realty Inc.
Main - 277 Glenforest Road
Toronto, Ontario
Welcome to this beautifully updated residence nestled in one of Torontos most sought-after neighborhoods **North Lawrence Park**. Offering a perfect blend of style, space, and function, this 2-bedroom + large den, 1-bathroom home is ideal for professionals, couples, or small families looking to enjoy upscale urban living with a serene, community-focused atmosphere.Step inside to discover a bright and airy **open-concept kitchen** with modern appliances, sleek cabinetry, and a seamless flow into the spacious living and dining areas perfect for entertaining or relaxing after a long day.The two generously sized bedrooms offer ample closet space and natural light, while the **expansive den** large enough to be used as a third bedroom, home office, or family room provides unmatched flexibility to suit your lifestyle needs.The updated bathroom features clean finishes and thoughtful design, complementing the rest of this well-maintained and inviting space.Located on a quiet, tree-lined street just minutes from top-rated schools, Yonge Street amenities, transit, and beautiful parks, this home combines convenience with charm in a highly desirable Toronto enclave. (id:61852)
International Realty Firm
Bsmt - 148 Rusholme Road
Toronto, Ontario
A lovely basement apartment for rent on Rusholme Road, is available for a one year term. This spacious studio apartment is available as partially furnished or totally unfurnished. The bedroom is adjacent to a very spacious kitchen and large storage area with pantry, microwave, stove, fridge and air conditioning unit. There is plenty of storage in the bedroom closet. With several windows, and freshly painted walls you will appreciate the brightness in this space. The unit has a separate side entrance and totally private four-piece bath and private kitchen. Being so conveniently located in the heart of Dufferin Grove, allows for the enjoyment of easy transportation and proximity to so many lovely shops, restaurants and cafes accessible by walking or a short bike ride. This lease is for a one year term and is not providing parking. The lease includes heat and water but not internet or hydro. (id:61852)
Coldwell Banker The Real Estate Centre
7 - 1574 Richmond Street
London North, Ontario
**Don't Miss Executive 2 BR, 3 WR Bungalow Townhouse In An Exclusive, Quiet Neighborhood****Cozy executive row townhouse, single family bungalow in North London in a very desired community. Walking distance to London Health Science Centre, Western University, Masonville Mall, Library and other shopping and amenities. Main floor is spacious open concept, with bright formal living and dining area with 9 ft ceilings, hardwood floors, opens to a large private deck backing on to trees, and is perfect for entertaining. The kitchen has a serving window, equipped with all stainless-steel appliances and a breakfast bar. The master bedroom has a large walk-in closet and a 5-pc double vanity ensuite. The second bedroom on the main floor also has a large closet. The finished basement / lower level is a perfect in-laws suite with a large living area, two rooms with closets, kitchenette, and a 3-pc washroom. The basement has utility and cold rooms besides a large laundry area with rough-in for washer & dryer. (id:61852)
Right At Home Realty
126 Marina Boulevard
Peterborough, Ontario
This Charming Sun Filled Bungalow With Soring Vaulted Ceilings Is Located In The Desirable North End Of Peterborough, Just Steps Away From the River. This 3+1 Bedroom Home With Two Full Bathrooms Has A Separate Mudroom Side Entrance Off Of The Carport That Leads To The Finished Basement. Ideal For Families, Retirees Or Potential Income Generation. Open Concept Kitchen With Breakfast Bar Overlooking The Dining And Living Room, An Entrainers Dream For Hosting Guests. Relax By The Cozy Living Room Fireplace Or Sit In The Lovely Fenced Backyard With Mature Trees. Freshly Painted And Ready For You To Call Home! (id:61852)
RE/MAX All-Stars Realty Inc.
198 Duke Street
Hamilton, Ontario
Welcome to 198 Duke Street!This gorgeous1.5-storey century-home gleams with charm while situated in the prominent Durand neighbourhood.Its a truly unique turn-key-offering, featuring a humongous lush backyard which makes it feel like you're at the cottage while being in the center of the city! Melding a well-crafted blend of contemporary updates and old-world character, the interior greets with chic elegant features including:exposed brick walls; high base-boards; exquisite ornate fireplace-mantle; pocket-doors; hickory & traditional oak floors. These imbuea slice of vintage class while some modish styling flows from its updates such as refinished cabinetry, stainless steel appliances, chic tile work, glass-enclosed showers, and upgraded lighting. The bright main floor boasts a living room, large dining space, bedroom with large closet, spacious kitchen with plenty of storage, full4-piece bathroom and laundry. The second floor offers another4-piece bathroom, and 2 more bedrooms which both have large closets. Accessed from the kitchen, the backyard-retreat provides tranquil bliss owingto:a stunning water feature ;spacious wooden deck&manicured landscaping with mature tree-overhang. The deepl ot is very unique in the city with:a highly desirable depth of 161; rear parking for 2 all secured by a new sliding gate& room to build a garage.This property has undergone many recent upgrades: addition of a gorgeous new backyard water-feature; full kitchen updates (refinished cabinets, tile work, and new appliances), and water line replacement; as well as updated roof & shed-shingles, full exterior painting, new shutters& porch-railings.If the yard and house don't have you sold, this property is also walkable to suburb amenities:Locke Street restaurants and boutiques;Hess Village;GO train;St. Joseph'sHospital; parks; public transit and so much more.Since this property truly has it all, its a special opportunity to make this your home sweet home! (id:61852)
Keller Williams Complete Realty
61 - 35 Applewood Lane
Toronto, Ontario
Condo Townhouse close to QEW. Features 4 Bdrms & 2.5 Bthrms,1590Sqft With 208Sqft Roof Top Terrace And 400Sqft Unfinished Bsmt. Offering Balcny On 3rd Floor Bedroom. Open Concept Living Space With Upgraded Kitchen Cabinetry, Qrtz Counter Tops & S/S Appliances. Underground Parking Included. Clse To Hwy, Transit, Shops, sherway mall Rstrnt, Schls And Parks. Built by Menkes one of the rare 4bedroom (id:61852)
Royal LePage Signature Realty
1509 Kenneth Drive
Mississauga, Ontario
Welcome home! Full of love and nostalgia. A coveted corner lot with a wide frontage. There are wooden floors beneath the carpet, and wallpaper that gives it a timeless charm, as though every corner holds a story. Sunlight filters through curtains, casting soft patterns across vintage couches. This home feels warm and welcoming a place where time seems to slow down. You can move in and enjoy it as it is, or put your own little touch on it. Boasting a new Carrier heat exchanger, HWT replaced 2024, AC 2003, Roof 2019. The Orchard Heights community is unique and picturesque; you are close to prestigious golf courses and forested trails. Quiet and community oriented, this neighbourhood is a highly sought after destination. With large lots, and friendly neighbours, it is no surprise so many people would love to call this community their home. You get a sense of being in nature, surrounded by mature towering trees Access is key here with parks at your disposal, and shopping/groceries within walking distance. Situated on the Mississauga/Etobicoke border, this location allows convenient access to major highways, the city, the airport and you are never that far from the waterfront experience. Come to see this rare offering in an exceptional location. (id:61852)
Royal LePage Realty Plus
11 Tanners Road
Tay, Ontario
Top 5 Reasons You Will Love This Home: 1) Enjoy peace of mind with this fully winterized, 2-level home or cottage featuring updated windows, a newer roof, spray-foamed lower level, modern vinyl siding, and a brand-new front deck (2025); with no money left to spend, its ready for year-round enjoyment or rental income immediately 2) Wake up to direct water views and enjoy deeded access to the Georgian Bay, complete with a private boat launch and dock, perfect for boating, fishing, or relaxing by the bay, without the waterfront taxes 3) The interior of this home delivers a bright open-concept layout, perfect for both everyday living and entertaining where you will enjoy upgraded flooring, new carpeting, updated bathrooms, and tongue and groove ceilings, all thoughtfully finished with quality materials, also enjoy a small formal dining area creating an intimate space for meals and walkouts to both the front and rear raised decks extending your living space outdoors; appreciate a central vacuum system and excellent in-law suite potential, delivering both function and flexibility 4) Tucked away on a private road with full-time access and part of a great homeowners association, this property is still just minutes from Highway 12 and Highway 400, offering both seclusion and convenience 5) Situated on a flat, oversized lot, this property features a two-car garage with a concrete pad, beautifully landscaped perennial gardens, and a cozy firepit, with plenty of room for vehicles, recreational toys, and outdoor gatherings, and just walking distance to the Tay Trail, perfect for hiking, cycling, or snowmobiling in the winter. 763 above grade sq.ft. plus a finished lower level. (id:61852)
Faris Team Real Estate Brokerage
37 Main Street
Markham, Ontario
Rarely offer Vacant Commercial land (0.6 Acres) in Prime Unionville Community. A 2 Story Plaza Building with 18 parking spots has been approved. All approved permit drawings, consultation report and design are included. (id:61852)
Dream Home Realty Inc.
Unit 2 - 199 Avondale Boulevard
Brampton, Ontario
Amazing opportunity to live in this Beautiful Fully Renovated 3 Bedroom Home. It features Open-concept Living, Dining, & Kitchen, Huge Bedrooms, Massive Family Room, Ensuite Laundry, 2 Washrooms, Spacious Backyard, 3 Parking Available and very close to Parks, Schools, Shops, Bramalea City Center, Restaurants, etc.. (id:61852)
Century 21 People's Choice Realty Inc.
