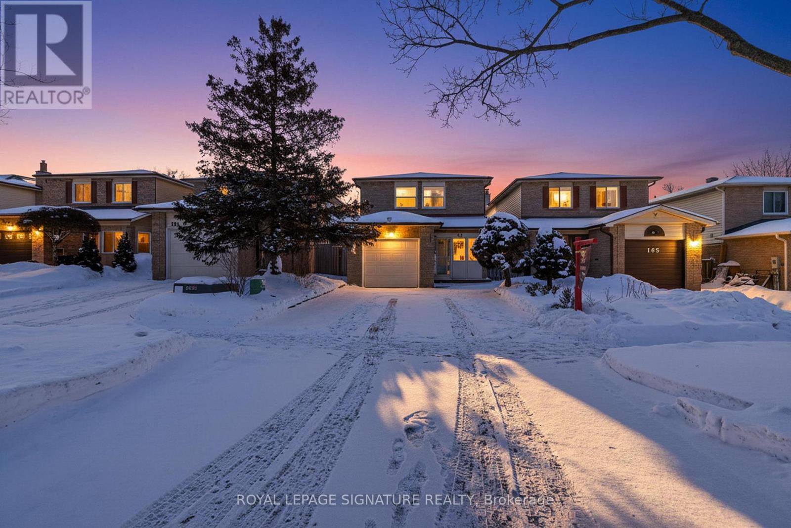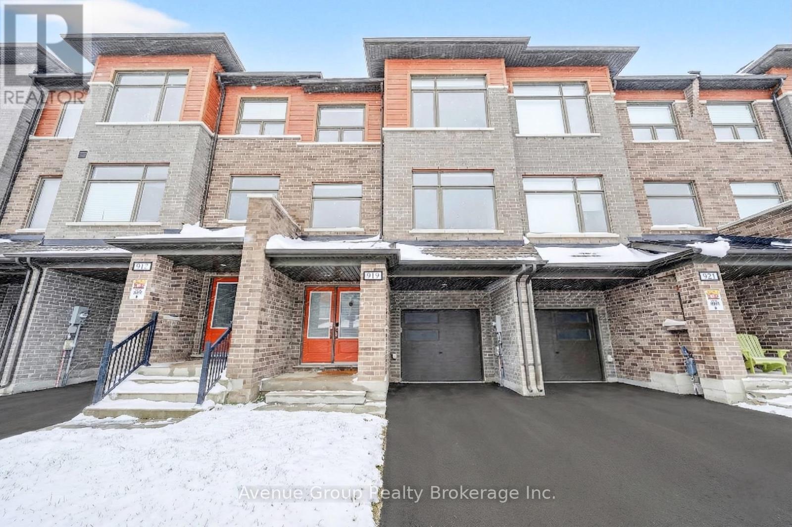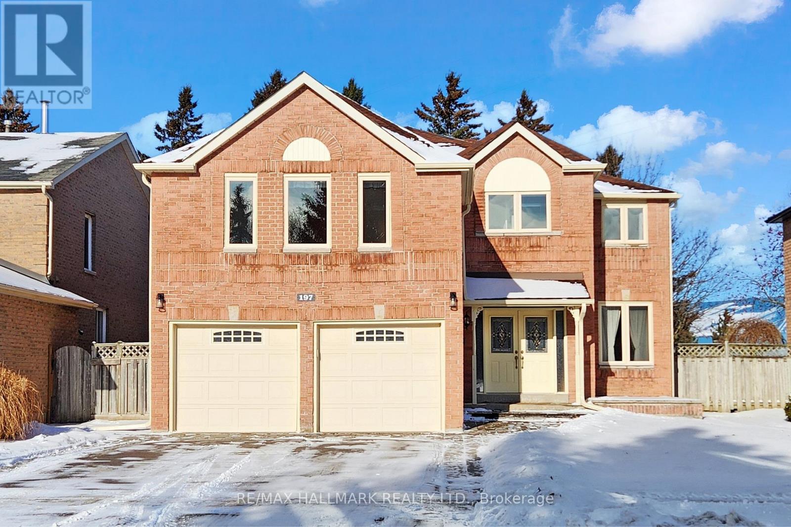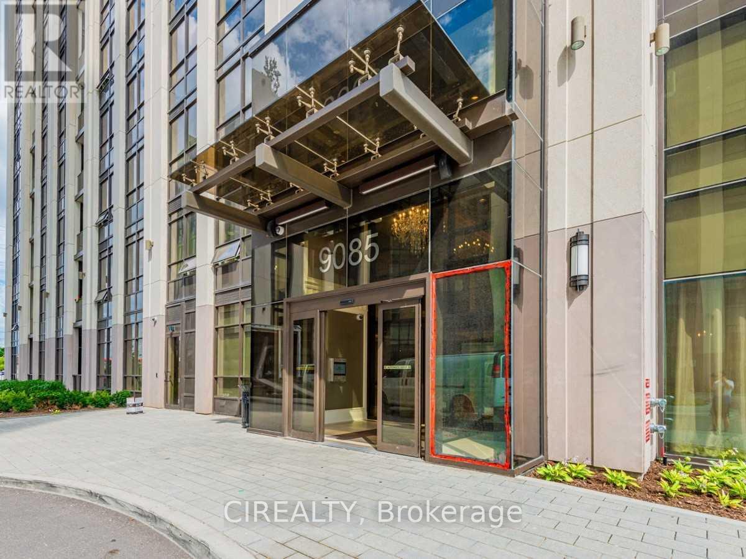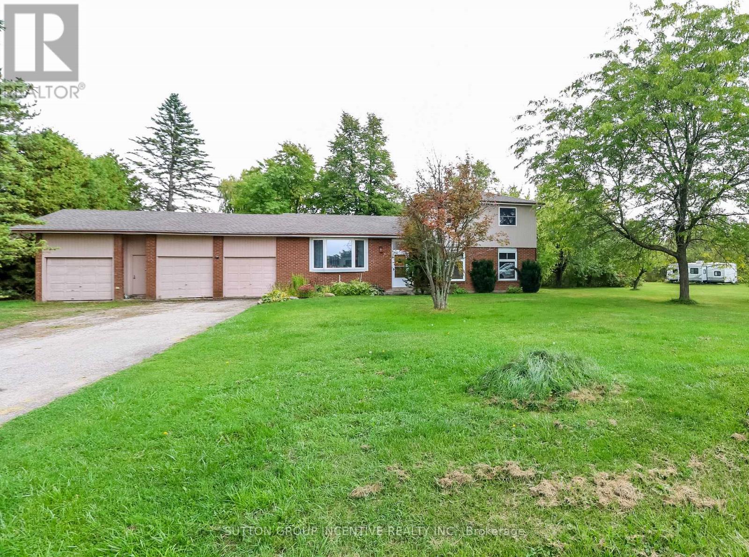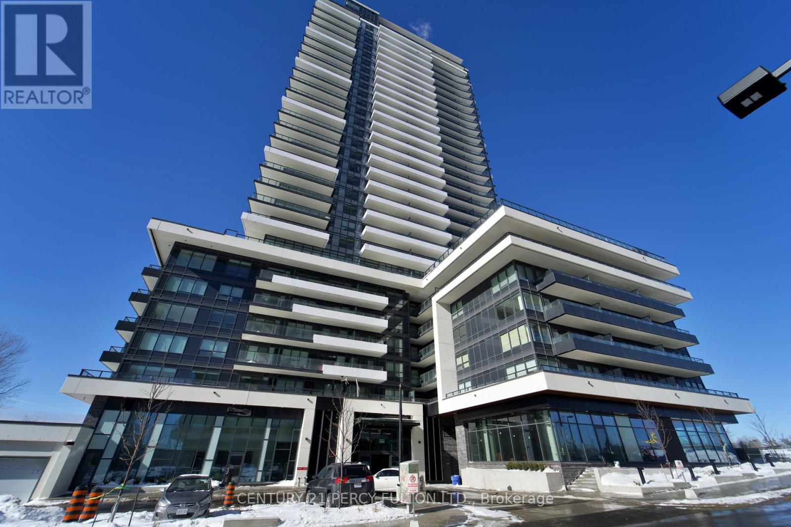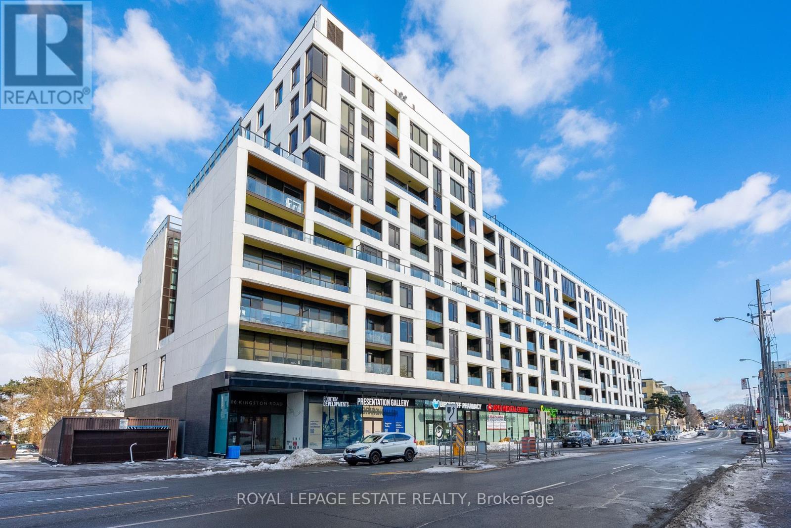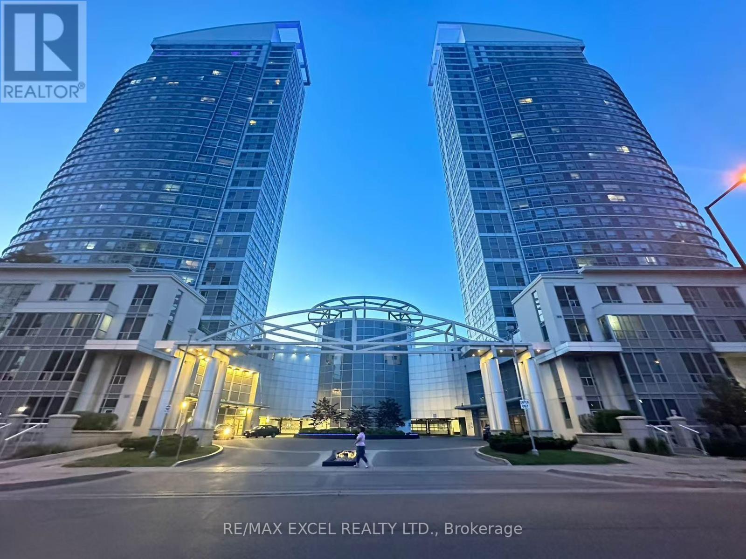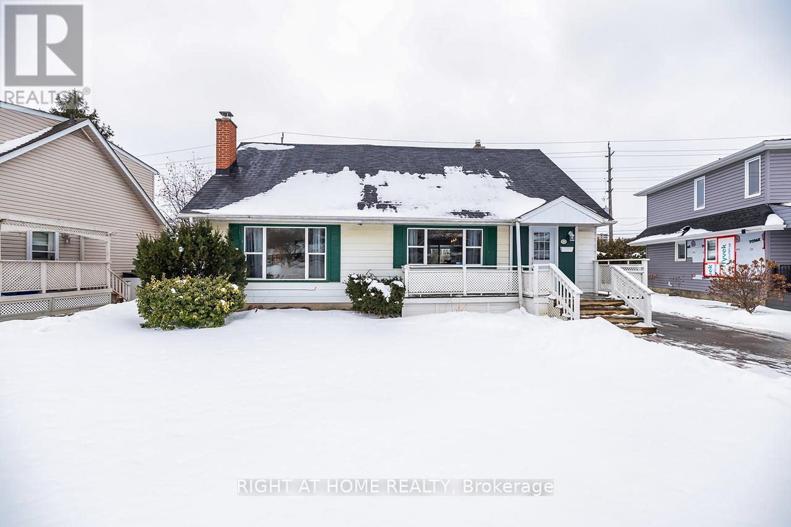163 Weldrick Road W
Richmond Hill, Ontario
Welcome To This Beautifully Maintained 3-Bedroom, 4-Bathroom Family Home, Nestled In The Highly Desirable North Richvale Community Of Richmond Hill. Warm Hardwood Floors And Fresh Paint Throughout Create An Inviting And Elegant Atmosphere From The Moment You Step Inside. The Main Level Offers A Thoughtfully Designed Layout Featuring A Spacious Kitchen With A Bright Eat-In Area, A Formal Dining Room Perfect For Hosting, And An Inviting Living Room With A Seamless Walkout To A Fully Fenced Backyard And A Fireplace. The Expansive Patio Provides An Ideal Setting For Outdoor Dining, Entertaining, Or Simply Relaxing In Your Private Retreat. Upstairs, You'll Find Three Generously Sized Bedrooms, Including A Serene Primary Suite Complete With A 4-Piece Ensuite, Offering Comfort And Privacy. The Finished Basement, With Its Own Separate Entrance And 3-Piece Bathroom, Adds Versatile Living Space-Perfect For An In-Law Suite, Extended Family, Or Additional Recreational Use. EV Charger. Ideally Located Just Minutes From Top-Rated Schools, Shopping, Restaurants, Community Centres, Fitness Facilities, And Highway 407, This Charming Home Offers Both Convenience And A Wonderful Place To Call Home. ** This is a linked property.** (id:61852)
Royal LePage Signature Realty
919 Isaac Phillips Way
Newmarket, Ontario
Immaculate & Bright 3-Storey Freehold Townhouse In High Demand Summerhill Estates *Surrounded By Multi-Million Dollar Estates *3Yrs New, 3Bdrm, 4Bath W/Over 2,500 Sqft Of Living Space *Meticulously Maintained By ORIGINAL OWNERS *Double Door Entry & Covered Porch Lead to A Grand Foyer W/Soaring 19ft Ceiling Height *Approx $85K In Builder + Custom Upgrades *Features: Wide Plank Engineered Hardwood Flrs, Potlights & Smooth Ceilings Thru-Out *Open Concept Living/Dining Area W/ Expansive Front-Facing Windows Flooding The Space W/Natural Light *L-Shape Gourmet Eat-In Kitchen W/Quartz Countertops, Backsplash, High-End B/I Appliances & Tons Of Cabinetry Space *Oversized Family Rm W/Custom TV Feature Wall *Spacious Primary Bdrm W/5Pc Ensuite + Huge Den-Sized W/I Closet *2 Other Generous Sized Bdrms That Easily Fit A Queen Bed + Night Tables *Ground Flr Features A Spacious Entertainment Area With W/O To Fenced Backyard, Direct Garage Access + Separate Garage Backyard Entrance, Thoughtfully Designed For Easy Maintenance *Driveway W/No Sidewalks & Can Easily Fit 2 Cars *7 Yr Tarion New Home Warranty Coverage Still Applies *Steps To Keith Davis Tennis Centre, Golf Course + Numerous Scenic Trails *Mins To Hwy 404, GO Transit, T&T, Upper Canada Mall, Costco, Shops & Restaurants *Near Top Private Schools: St. Andrew's College + St. Anne's School (id:61852)
Avenue Group Realty Brokerage Inc.
197 Mccaffrey Road
Newmarket, Ontario
Beautiful 4-Bedroom Detached Home With Over 3,000 Sqft of Elegant Living Space & Large Backyard, Set In The Highly Desirable Glenway Estates Community of Newmarket! This exceptional home showcases a classic brick exterior, covered front porch, and double car garage with convenient side entrance. Step inside to rich hardwood floors and refined crown moulding throughout the home. The stylish kitchen boasts quartz counters, tile backsplash, pot lights and abundant cabinetry. Kitchen appliances incl. a stainless-steel fridge, stove, dishwasher, microwave and exhaust fan. A bright breakfast area with bay window and walkout onto the fully fenced backyard w/ BBQ outlet, perfect for entertaining. Seamlessly flow into a luminous family room featuring a stone-surround fireplace and views of the landscaped yard. French doors open to a formal dining room w/ built-in cabinetry and picture window, while a separate living room, also enclosed w/ French doors and a front-facing picture window, offers space for relaxation. Convenience is considered on the main level w/ functional mudroom with built-ins, laundry sink, washer/dryer, linen closet, and powder room. A unique dual staircase leads to a spacious great room w/ pot lights, large windows, and a second fireplace. While an elegant spiral staircase ascends upstairs to 4 generous bedrooms and 2 full baths. The oversized primary suite offers a sitting area, his & hers closets, and a 4-piece ensuite with double vanity and glass shower. Downstairs, find additional functional space with a stand up freezer and water softener, ideal for storage or future customization. Steps to a quiet park/playground, close to Crossland Public School, Upper Canada Mall, highways 400/404, and transit. A perfect blend of classic elegance and modern comfort in a prime family neighbourhood! (id:61852)
RE/MAX Hallmark Realty Ltd.
707 - 9085 Jane Street
Vaughan, Ontario
Park Avenue Place Condos - Ideally located across from Vaughan Mills, this luxury condominium features soaring 9-foot ceilings and a sun-filled south-facing view. The modern kitchen is equipped with built-in appliances, upgraded white cabinetry, a center island, granite countertops, and a stylish backsplash. Enjoy premium amenities including 24-hour concierge service, visitor parking, fully equipped gym, party room, and media room. The unit also includes one parking space and one locker. Conveniently located close to public transit, and just minutes to Highway 7 subway station, Highway 400, Vaughan Metropolitan Centre, Vaughan Hospital, and Canada's Wonderland. (id:61852)
Cirealty
2717 Line 13 Line
Bradford West Gwillimbury, Ontario
Rare rural retreat! 1.66 acres with sidesplit backing onto spring-fed bass pond. Quiet treed property tucked away from the hustle and bustle with triple garage for parking & storage. Updated kitchen w quartz counters and loads of cupboards, brand new LVP flooring freshly laid throughout Aug/25. Baths reno'd 2021/2025. This solidly built home has 3 bedrooms up and space for more on 3rd level with W/O to yard. Sauna on 4th level. There are four varieties of apple trees and lot is large enough for gardens, walking paths, wildlife watching in quiet privacy. This rural settig offers limited traffic, an ideal place to relax and enjoy nature, yet close to amenities. Upcoming Bradford bypass will be 5 minutes away and link 400 to 404. There is a 400 access in under 5 minutes, 10 minutes into Bradford, 20 minutes to Barrie. Public elementory school at Line 12 & Yonge. Furnace may be converted to propane. (id:61852)
Sutton Group Incentive Realty Inc.
2201 - 1435 Celebration Drive
Pickering, Ontario
Welcome to One Year Old One bedroom + Den suite with a total indoor area of 660 square feet and Balcony as well. The kitchen includes a Quartz countertop and Stainless Steel appliances. The living/dining room connects with the Master bedroom with a beautiful laminate floor. The suite is equipped with a Samsung 27" front load washer and stacked dryer. The tower also includes for amenities such as a fitness room, yoga room, lounge, billiard room, a multi-purpose lounge/boardroom/bar , swimming pool, and a barbecue area. (id:61852)
Century 21 Percy Fulton Ltd.
506 - 1100 Kingston Road
Toronto, Ontario
SUNDAY OPEN HOUSE CANCELLED DUE TO SNOW. Some condos feel like boxes. This one feels like a home. Bright, open, and quietly tucked into the treetops of Birchcliff and Blantyre, this never-before-offered 2-bedroom, 2-bathroom condo offers 874 SQFT of easy living plus a 72 SQFT covered balcony with an upgrade: a gas line that is begging for summer dinners and evening drinks. The north exposure keeps things calm and comfortable, with natural light pouring in without the heat. Inside, everything has been thoughtfully upgraded. Engineered hardwood throughout, quartz countertops, under-cabinet lighting, integrated appliances, a built-in kitchen island, a proper pantry, and an upgraded gas cooktop. This layout just makes sense, with two full bedrooms including a primary suite with a walk-through closet and an ensuite full bathroom. The building itself is boutique, modern, and community-driven, with amenities that actually earn their keep. Gym, yoga room, party and meeting spaces with fireplace and billiards, guest suite, pet wash, car wash, and a rooftop terrace with BBQs, garden planters, lounge areas, and wide open views. Set in the beautiful Kingston Road Village in Toronto's Upper Beach, you're steps to cafes, shops, transit, and daily essentials, with parks, ravines, and the Beach just minutes down the hill. Low maintenance living with a neighbourhood feel. What more could you ask for? (id:61852)
Royal LePage Estate Realty
2912 - 38 Lee Centre Drive
Toronto, Ontario
Bright and functional 2-bedroom, 1-bathroom corner unit with unobstructed views, approximately 723 sq. ft. Fully furnished and move-in ready, featuring brand new fridge, microwave, and in-suite washer and dryer. Prime location with exceptional convenience: 5 minutes to Scarborough Town Centre, TTC subway and bus terminal with easy access to UTSC and downtown, 1 minute to Highway 401, and 6 minutes to Centennial College. Surrounded by restaurants, convenience stores, bubble tea shops, beauty salons, and more, with a beautiful park and playground just downstairs. Building amenities include gym, swimming pool, sauna, library, outdoor BBQ area, and 24-hour security. Students welcome. (id:61852)
RE/MAX Excel Realty Ltd.
21 Wishbone Crescent
Ajax, Ontario
SUNDAY OPEN HOUSE CANCELLED DUE TO SNOW STORM. Welcome to this bright and inviting home tucked away on a quiet cul-de-sac, offering space and a setting with no rear neighbours. Freshly painted throughout, this open concept home is filled with natural light from large windows that create a warm and welcoming atmosphere. Hardwood flooring on the main level adds charm, while brand-new carpet provides comfort and warmth. The main floor features a primary bedroom on the main floor. A huge second bedroom with a wide wall-to-wall closet. One bedroom has electrical heat. A beautiful sunroom overlooks the green backyard. The sunroom is the perfect space for reading, relaxing, or simply enjoying the view. The separate entrance to the basement offers wonderful flexibility, featuring three distinct recreation rooms and a fireplace, perfect for hobbies, a home office, fitness space, or whatever best suits your lifestyle. Located just minutes from Waterfront Park, GO Station, and easy access to Highways 401, 412, and 407, this home combines tranquillity with unbeatable convenience. A rare opportunity to enjoy space, light, and location. This is a home where you can truly settle in and enjoy every season. (id:61852)
Right At Home Realty
74 Langford Avenue
Toronto, Ontario
A beautifully reimagined, fully renovated three-storey detached residence offering 4+1 bedrooms, 5 bathrooms, and a rare laneway-accessed double garage, this home blends refined design with thoughtful functionality in one of Toronto's most desirable neighbourhoods. A welcoming covered porch leads into a main floor that feels both elegant and inviting, where curated architectural details-white oak herringbone floors, custom millwork, restored heritage elements, coffered ceilings, and designer lighting-create a seamless flow through the open living, dining, and kitchen areas, complemented by a custom pantry with integrated bar and a bespoke mudroom at the rear entry. The second floor features three well-appointed bedrooms, including one with its own ensuite and two connected by a contemporary Jack and Jill bath, along with a dedicated laundry nook and excellent storage. The entire third level is dedicated to a private primary retreat with soaring ceilings, a built-in closet plus a separate walk-in closet with custom organization, a luxurious spa-inspired ensuite, and a walkout to a serene rooftop deck. The finished lower level offers a generous recreation space, an additional bedroom and bath, ample storage, and a separate walk-up entrance ideal for extended family or flexible use. The exterior is equally thoughtful, enhanced by warm wood accents, a spacious entertaining deck, landscaped grounds, upgraded lighting, and a double garage equipped with EV charging. With zoned climate systems, premium mechanicals, and sophisticated finishes throughout, this home delivers comfort, craftsmanship, and understated luxury. Located steps to Danforth Avenue, Pape and Donlands subway stations, top-rated schools, parks, the hospital, library, and a vibrant selection of shops and restaurants-with quick access to Downtown Toronto, the Beaches, and major routes including the DVP and QEW-this residence offers an exceptional lifestyle in a truly prime setting. (id:61852)
Icloud Realty Ltd.
14 Forestlane Way
Scugog, Ontario
Don't miss out on this opportunity to select your own finishes on this never lived in 2-storey home located in the new Holden Woods community by Cedar Oak Homes. Located across from a lush park and very close to the Hospital, minutes away from the Lake Scugog waterfront, marinas, Trent Severn Waterways, groceries, shopping, restaurants and the picturesque town of Port Perry. The Walsh Model Elevation B is approximately 2345sqft. This home has a great open concept floor plan and maximizes every single space for your growing family with a large eat-in kitchen overlooking the great room, dining room and backyard. The great room includes direct vent gas fireplace with fixed glass pane. This homes exquisite design does not stop on the main floor, the primary bedroom has a huge 5-piece ensuite bathroom and a large oversized walk-in closet. This home boasts 4 Bedroom, 3.5 Bathrooms. Hardwood Floors throughout except tiled areas. This home includes some great upgrade features , such as smooth ceilings on the main, hardwood throughout except for tiled areas which are 12x24" tiles, granite countertops, pot lights in designated areas, cold cellar, 200amp panel, upgraded railings, stained oak stairs with metal pickets, granite countertops in kitchen with double bowl undermount sink, and $10,000 in decor dollars to list some of the upgraded features. 9 ceilings on ground floor & 8 ceilings on second floor, Raised Tray Ceiling in Primary Bedroom and 3 Piece rough-in at basement. Finally, there is no sidewalk on this property. (id:61852)
Pma Brethour Real Estate Corporation Inc.
6 Forestlane Way
Scugog, Ontario
Amazing new, never lived in 2-storey home located in the new Holden Woods community by Cedar Oak Homes. Located across from a lush park and very close to the Hospital, minutes away from the Lake Scugog waterfront, marinas, Trent Severn Waterways, groceries, shopping, restaurants and the picturesque town of Port Perry. The Beech Model Elevation A is approximately 2531sqft. Perfect home for your growing family with large eat-in kitchen overlooking the great room and backyard. The great room includes direct vent gas fireplace with fixed glass pane. This homes exquisite design does not stop on the main floor, the primary bedroom has a huge 5-piece ensuite bathroom and his and hers walk-in closets. This home boasts 4 Bedroom, 2.5 Bathrooms. Hardwood Floors throughout main floor except for foyer and mud room. Smooth ceilings on the main with pot lights and upgraded quartz countertops in the kitchen. 9 ceilings on ground floor & 8 ceilings on second floor, Raised Tray Ceiling in Primary Bedroom and 3 Piece rough-in at basement. Finally, there is no sidewalk on this property (id:61852)
Pma Brethour Real Estate Corporation Inc.
