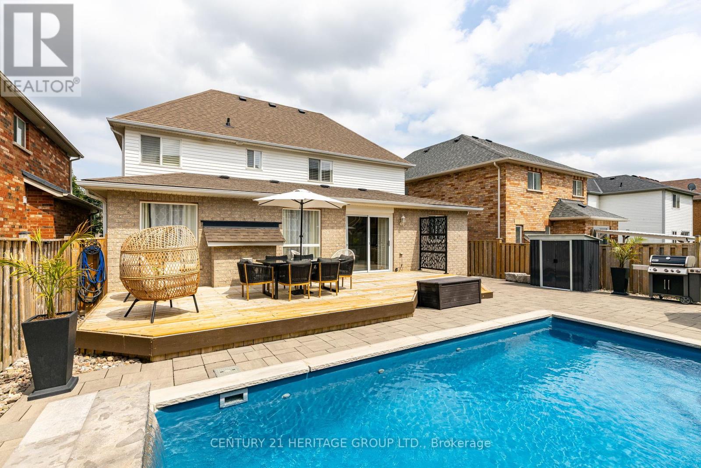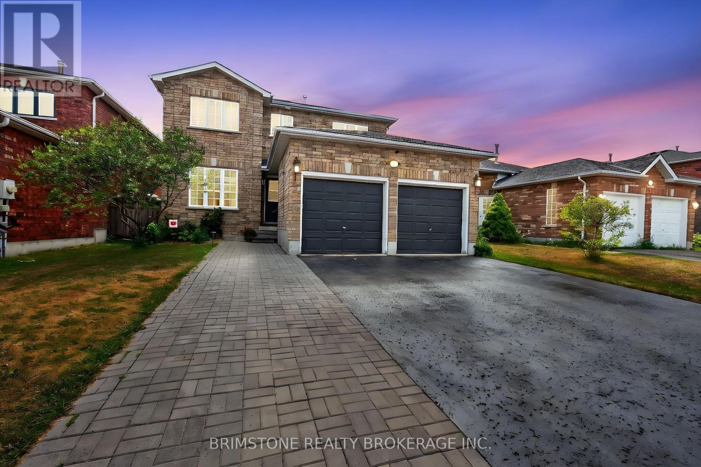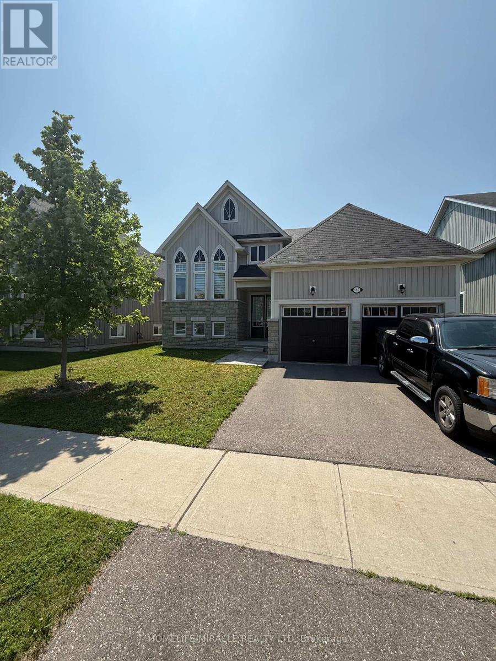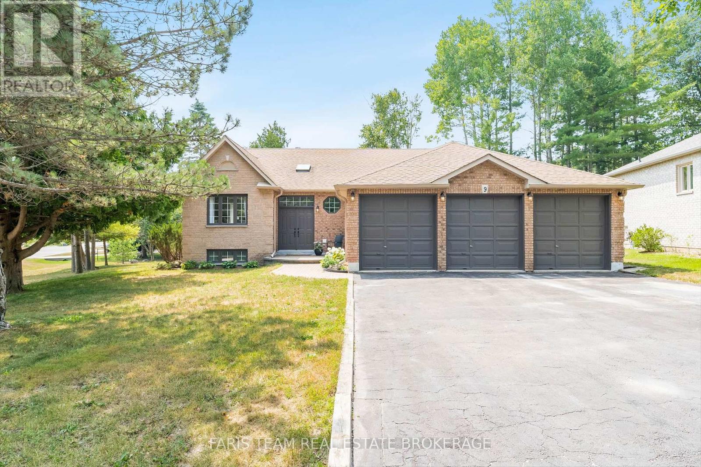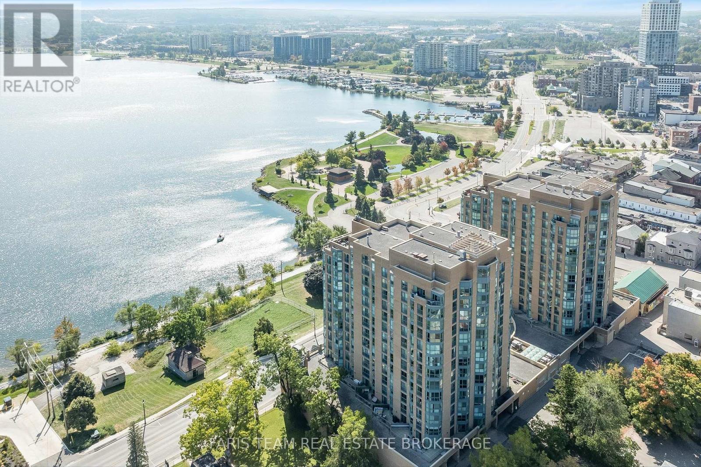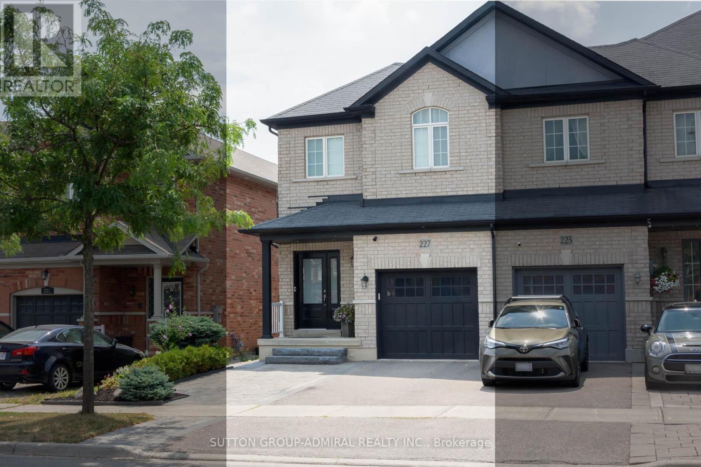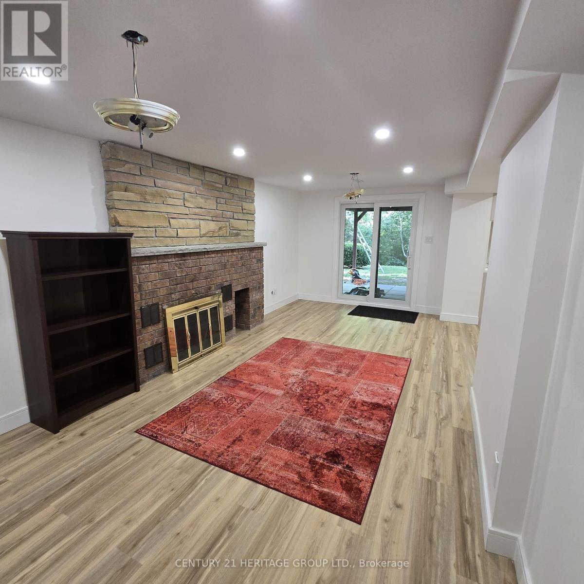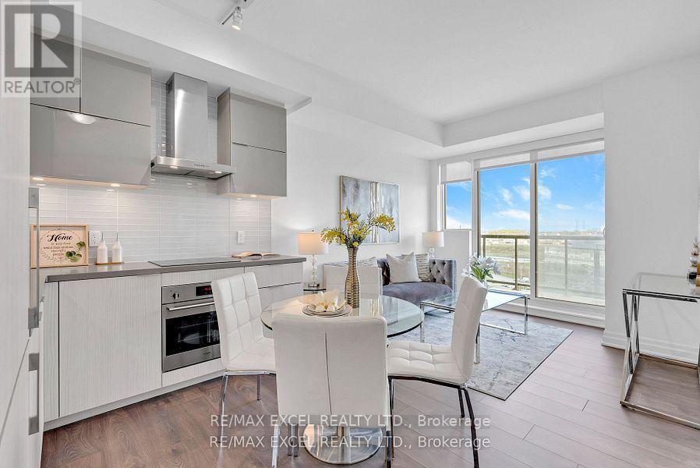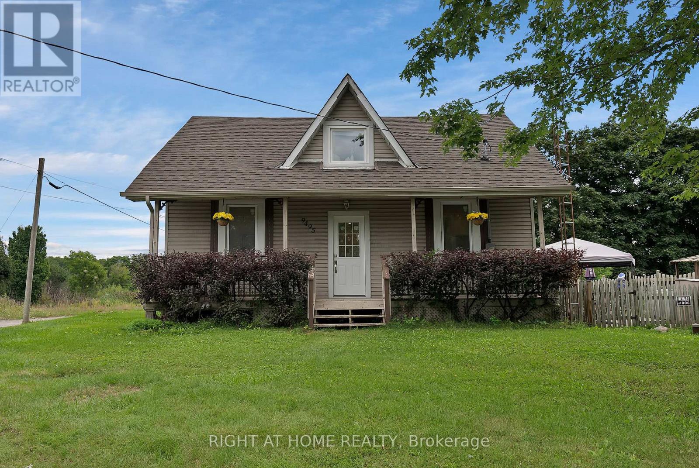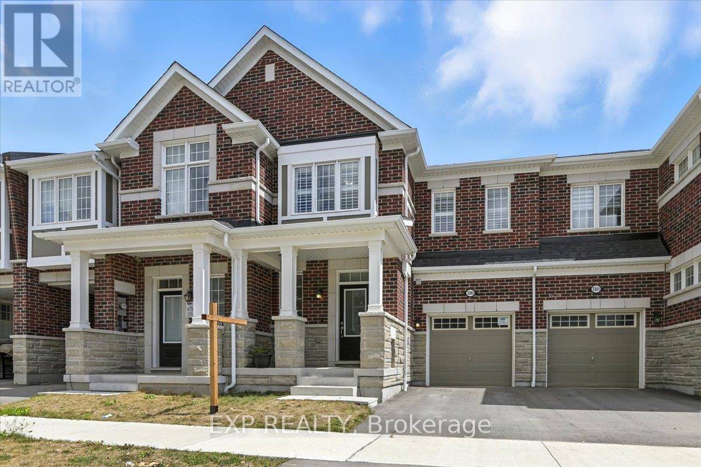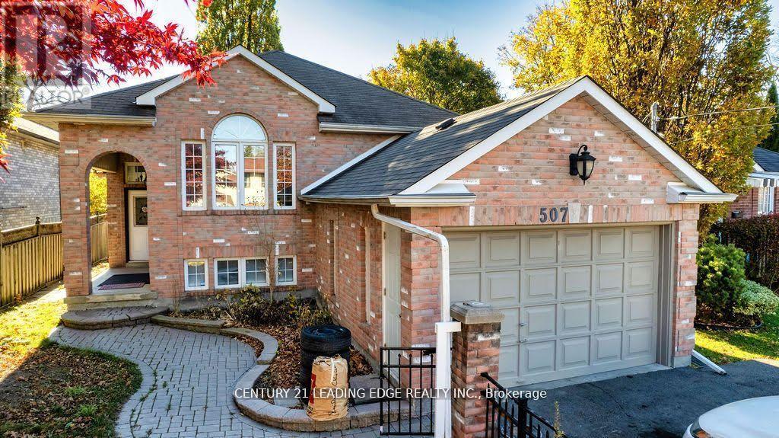106 Laurendale Avenue
Georgina, Ontario
Welcome To This Amazing Home Located In The Desirable Simcoe Landing Neighborhood With No Sidewalk -4Car Parking And Stone Landscaping * Beautiful Backyard Retreat For Entertaining With High End Stone Landscaping, Heated Salt Water Pool With Waterfall For You And Your Family To Enjoy On Hot Summer Days And Cooler Evenings * Spacious Formal Living And Dining Rooms Combined Which Connects To The Kitchen Through A Butler's Pantry With Granite Counters And Custom Cabinets * High-End Eat-In Custom Kitchen With Granite Counters, Gas Stove And Centre Island * Breakfast Area With W/O To Deck And Backyard Oasis * Generous Sized Bedrooms For The Growing Family * Primary Bedroom With W/I Closet And 4pc Ensuite * Conveniently Located2nd Floor Laundry With Sink, Cabinets And Window * Furnace (2025) * This Perfect Location Is Minutes ToHwy404, Shopping, Groceries, Schools, All Amenities * Don't Let This Gem Get Away! (id:61852)
Century 21 Heritage Group Ltd.
116 Bird Street
Barrie, Ontario
Beautifully maintained all-brick 2-storey detached home located in Barrie sought-after Edgehill Drive neighbourhood. This spacious 4 bedroom, 3.5 bathroom home features a bright and functional layout with a large eat-in kitchen offering walkout to the backyard, a main-floor family room with cozy fireplace, and a separate main-floor office/den. Neutral decor throughout with updated light fixtures and window coverings. Generous bedroom sizes, partially finished basement with additional bedroom, and ample storage space. Perfect for growing families or those needing work-from-home flexibility. (id:61852)
Brimstone Realty Brokerage Inc.
110 Allegra Drive
Wasaga Beach, Ontario
Absolutely stunning raised bungalow just close to Georgian Bay in beautiful Wasaga Beach! This 4-bedroom, 3-bath home features a bright, open-concept layout, soaring cathedral ceilings, a modern kitchen with island, and a spacious primary suite with walk-in closet and spa-like ensuite. The partially finished lower level includes 2 bedrooms, a full bath, and an area for potential future rec room. Enjoy summers in your private backyard oasis with a massive deck. Double garage, wide driveway. A perfect year-round home, vacation getaway, or investment! (id:61852)
Homelife/miracle Realty Ltd
9 Fairway Crescent
Wasaga Beach, Ontario
Top 5 Reasons You Will Love This Home: 1) Expertly renovated with a keen eye for detail, this beautifully updated ranch bungalow delivers expansive, stair-free living with generous principal rooms, an abundance of natural light, and high-end designer finishes throughout, while being located in a golf course community 2) The heart of the home is a show-stopping chefs kitchen, featuring quartz countertops, classic oak cabinetry, a grand island with breakfast seating, and a premium Monogram 6-burner gas stove, with seamless flow into the dining and living areas, creating the perfect setting for both intimate meals and effortless entertaining 3) Tucked within the prestigious Marlwood Estates, this home enjoys a peaceful, community-oriented setting just moments from walking trails, shopping, amenities, and the sandy shores of Wasaga Beach, flaunting convenience, recreation, and relaxed living in one of Ontario's most desirable and fastest-growing regions 4) Outdoor living is equally impressive, with a triple-car garage, oversized driveway with parking for six, and a beautifully landscaped backyard complete with a custom stone fire pit, perfect for hosting gatherings or enjoying quiet evenings under the stars 5) Designed with versatility in mind, the home features four generously sized bedrooms, stylishly upgraded bathrooms, custom built-ins, and a fully finished walkout basement, making it ideal for growing families, guests, or multi-generational living. 1,800 above grade sq.ft. plus a finished lower level. (id:61852)
Faris Team Real Estate Brokerage
603 - 150 Dunlop Street E
Barrie, Ontario
Top 5 Reasons You Will Love This Condo: 1) Bask in expansive lake views and a light-filled open layout that captures the beauty of Kempenfelt Bay while keeping everyday living functional and effortless 2) The versatile bonus room adapts to your lifestyle, whether as a home office, cozy guest space, or a quiet retreat 3) Modern finishes enhance daily comfort, with sleek flooring, stainless-steel appliances, and a generously sized bedroom that easily accommodates a king bed 4) Experience the rare convenience of secure underground parking with one included space located just steps from the building entrance for effortless access, with also the option to purchase a second space, ideal for added flexibility or rental income potential, along with a private locker conveniently positioned beside the elevator 5) Embrace a worry-free lifestyle with condo fees that cover utilities and access to premium amenities, including an indoor pool and fitness centre, all set in a prime downtown Barrie location. 783 fin.sq.ft. *Please note some images have been virtually staged to show the potential of the condo. (id:61852)
Faris Team Real Estate Brokerage
318 - 54 Koda Street
Barrie, Ontario
Spacious Corner Unit | 3 Bedrooms | 2 Parking Spots | Family-Friendly Community! Welcome to this beautifully upgraded corner-unit condo offering exceptional space, comfort, and style in one of the area's most sought-after family-friendly communities. With almost 1500 sq ft of functional, open-concept living, this home is the perfect blend of modern convenience and warm livability. Enjoy the benefits of a corner unit with added privacy, more natural light, and better airflow throughout. Step into a sun-filled layout featuring a sleek upgraded kitchen with granite countertops, built-in appliances, pantry and upgraded light fixtures ideal for both everyday living and entertaining. The spacious living room boasts laminate flooring and a walk-out to a private, covered balcony perfect for morning coffee or evening wind-downs. This move-in ready home is ideal for today's busy lifestyle. The generous primary suite features a 3-piece ensuite and double closet, while two additional large bedrooms provide flexible options for family, guests, or a home office. Two owned parking spots offer added convenience. Located in a welcoming, newer well-maintained complex with an on-site playground for the kids and surrounded by parks, schools, nature trails, and everyday amenities this is an ideal home for families, downsizers, or investors alike. Don't miss this rare opportunity schedule your private showing today and step into a home that truly works for your life. (id:61852)
RE/MAX Crosstown Realty Inc.
227 Canada Drive
Vaughan, Ontario
Welcome to 227 Canada Drive - A Comfortable and Well-Maintained Family Home, Proudly Owned by the Original Owners. This 3-bedroom home offers over 2,000 square feet of total living space, designed to meet the needs of everyday family life. It has been well cared for and offers a warm, welcoming feel throughout. The finished basement includes a kitchenette and full bathroom, offering extra flexibility - whether for extended family, guests, or a quiet space to unwind. The Main Floor feats 9 Ft ceilings and hardwood flooring that runs through much of the home, paired with pot lights for a bright and comfortable atmosphere. The eat-in kitchen is equipped with stainless steel appliances and offers plenty of room for family meals and gatherings. Upper Level provides 3 well sized bedrooms, a laundry room that was converted into a walk in closet, which can easily be converted back or possibly used for a 4th bedroom. The backyard is extra deep - perfect for gatherings and entertaining - and features a fully powered garden shed as well as a natural gas line installed for your BBQ. This is a move-in ready home in a family-friendly Neighbourhood - a great option for those looking to settle into a well-maintained property with room to grow. (id:61852)
Sutton Group-Admiral Realty Inc.
18 Lippincott Court
Richmond Hill, Ontario
Beautiful walk-out basement in the heart of Richmond Hill, newly renovated, with new appliances. The Walkout Basement, Ravine Backyard. High Demand Area - Minutes from Parks, Mackenzie Hospital, Library, Schools, Public transit, Hillcrest Mall, grocery stores, Community Centre, + Close to Yonge Street, and Much More To Enjoy. Must See! Tenant is Responsible for coordinating Lawn Care & Snow Removal with the landlord. No Pets, No Smoking of any kind. Tenant has to have liability insurance. (id:61852)
Century 21 Heritage Group Ltd.
1411 - 10 Rouge Valley Drive W
Markham, Ontario
You Must See This Luxurious Condo Suite Located In Prestigious Unionville Of Downtown Markham! Meticulously Maintained Condominium With 1+1 Bedroom And 2 Full Washrooms Fully Upgraded. 1 Parking & 1 Locker Included! 9 FT Upgraded Smooth Ceiling With Laminate Floors Throughout The Whole Unit. Spacious Versatile Den Can Be Used As A 2nd Bedroom! Open Concept With Functional Layout! Upgraded Kitchen Back Splash Boasting High-End Appliances, Unit looks like New. Minutes To Hwy 7, 404 & 407, Public Transit, Theatre, Mall, Grocery Stores, Parks, Tennis Court, Shopping Mall, Banks & Fine Restaurants. Top-Ranking Schools! Amenities Conveniently located On The 5th Floor In The Same Building, include: 24/7 Concierge, Gym, Party Room, Rooftop Terrace With BBQ Area And Pool! Amazing Unobstructed South View! (id:61852)
RE/MAX Excel Realty Ltd.
9495 Baldwin Street N
Whitby, Ontario
Welcome to the ideal balance of country charm and modern comfort in this beautifully updated home. Tucked away in the tranquil community of North Whitby, this property delivers the peace and space of rural living while still being only minutes from city conveniences. Step inside to bright, freshly painted open-concept spaces featuring thoughtful upgrades such as two renovated full bathrooms, new flooring, pot lights, and updated interior doors. The inviting kitchen is truly the heart of the home, perfect for both everyday living and entertaining. It boasts a brand-new gas stove, a spacious centre island, custom backsplash, stainless steel appliances, and extended cabinetry for both style and ample storage. Upstairs, retreat to your elegant primary suite, complete with a generous closet and a spa-like ensuite bath. Outdoors, your private backyard oasis awaits, featuring a sparkling inground pool ideal for summer barbecues, gatherings, or unwinding in the sunshine with loved ones. Set on a generous lot, this property offers the kind of outdoor living rarely found within the city. All of this is situated in a prime location with quick access to excellent schools, parks, highways, shops, restaurants, and more! (id:61852)
Right At Home Realty
3303 Thunderbird Promenade
Pickering, Ontario
Welcome to this beautifully upgraded 3-spacious bedroom, 3-bathroom townhouse offering approximately 1,800 sq ft of modern living space. Featuring 9 ceilings on the main floor and 8 ceilings on the second floor, this home boasts an open-concept layout with a spacious living/dining area and a bright kitchen complete with a center island, 3 cm quartz countertops, tall cabinets, backsplash, and stainless steel appliances. The primary suite offers a generous 17x12 layout with a walk-in closet and a luxurious ensuite featuring a glass shower, bath oasis, and upgraded fixtures. The 2nd bedroom also includes its own walk-in closet, providing plenty of storage space. Additional highlights include 5 red oak hardwood floors throughout, oak stairs, 12x24 Olympia tiles, Riverside doors, California shutters, Ecobee smart thermostat, and keyless garage entry. The lower level comes with a rec room ready package, 3-piece rough-in, and oversized windows perfect for future customization. Enjoy peace of mind with an owned tankless water heater, upgraded appliances, central air conditioning, garage opener, and a newly fenced backyard with warranty. With over $50,000 in upgrades, this move-in ready home blends style, comfort, and functionality perfect for modern family living. (id:61852)
Exp Realty
507 Dunlop Street
Whitby, Ontario
Welcome to this spectacular designer-styled raised bungalow on a private lot in a desirable area of Whitby. Easy commute to 401 & 412. Close to shops, rec centre, restaurants & Whitby Marina. This unique 4 bdrm, 2 bathroom home with open concept design seamlessly brings together the bright spacious kitchen; with its gorgeous clerestory windows, dining & living areas perfect for entertaining guests or relaxing with family, The high ceilinged basement boasts a spacious recroom with massive windows. Potential for an in-law suite (Buyer to confirm). Enjoy mornings sitting by the kitchen island or on the deck with serene views of the yard, listing to the birds & connecting with nature. Large laundry room/bonus storage area. Fully Fenced-In yard. Great for first time homebuyers, down sizers and investors! (id:61852)
Century 21 Leading Edge Realty Inc.
