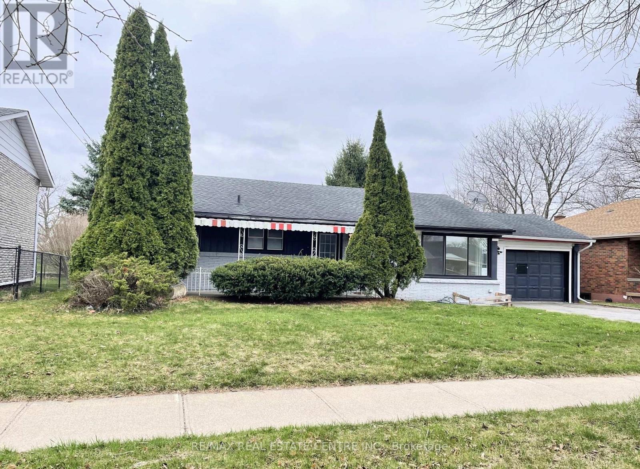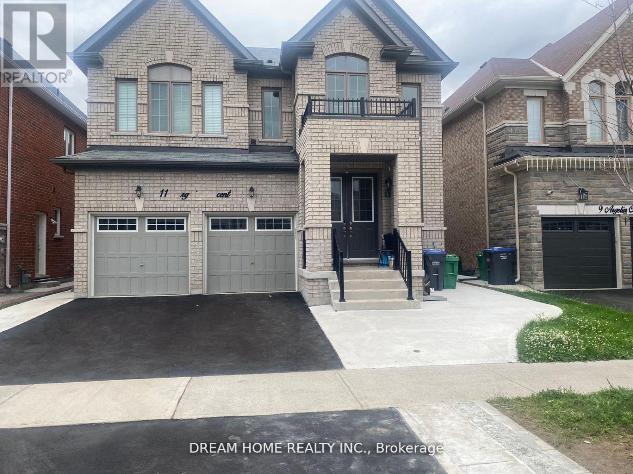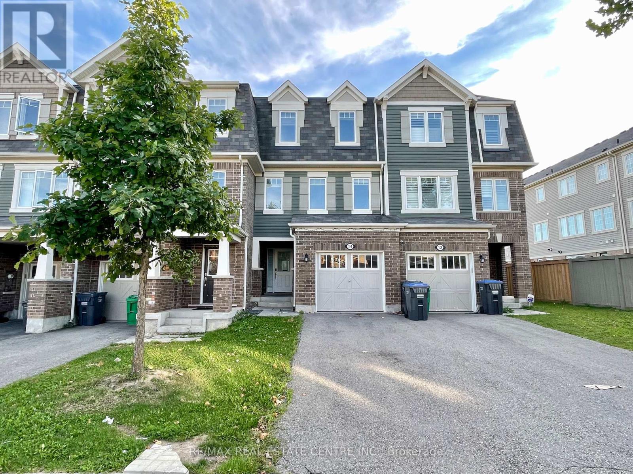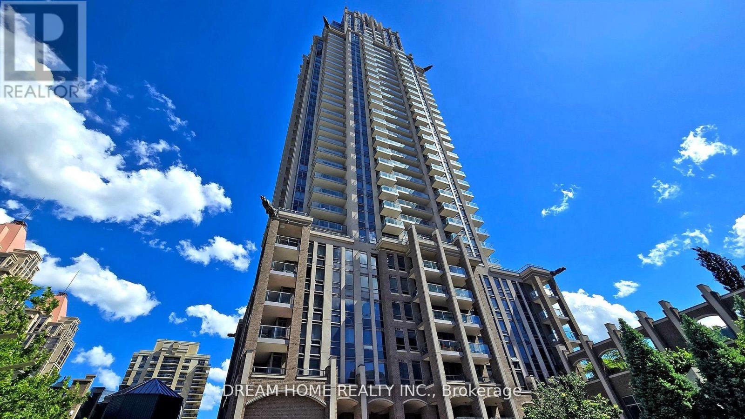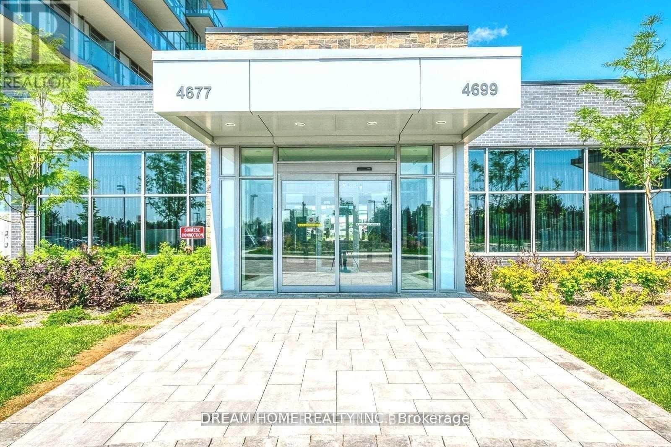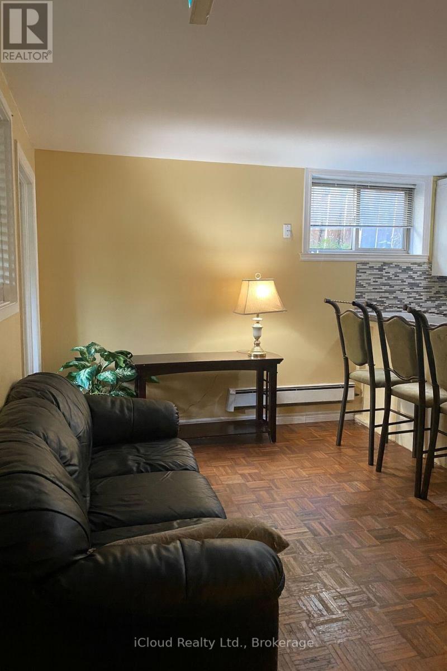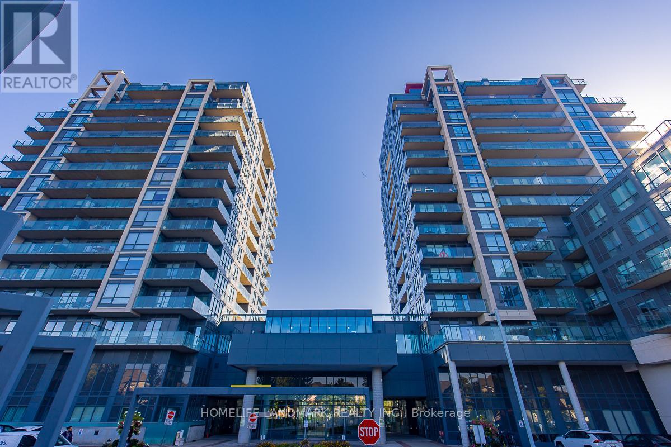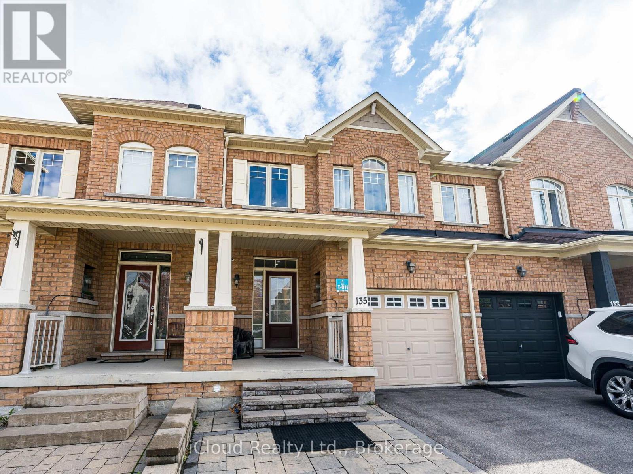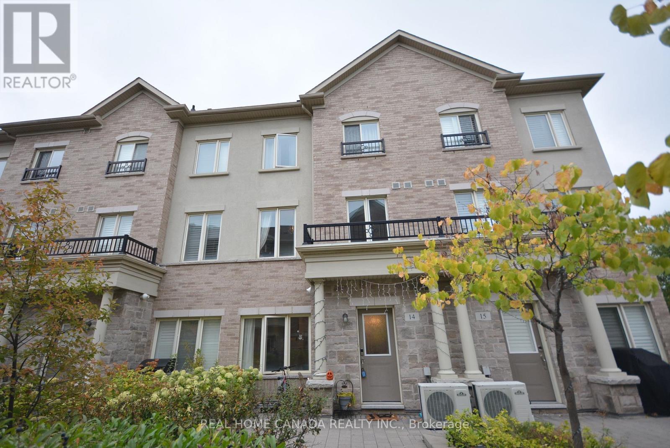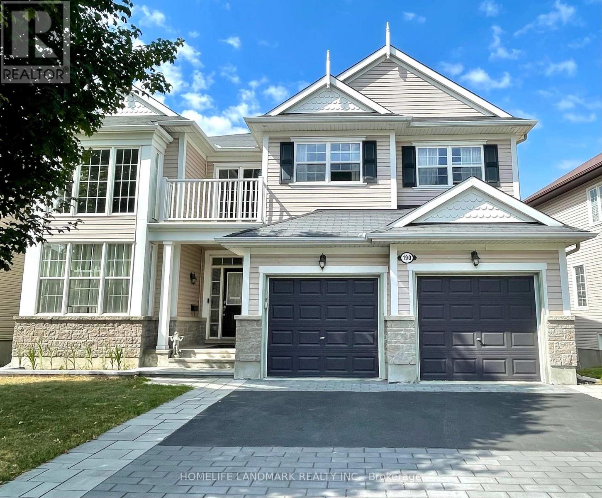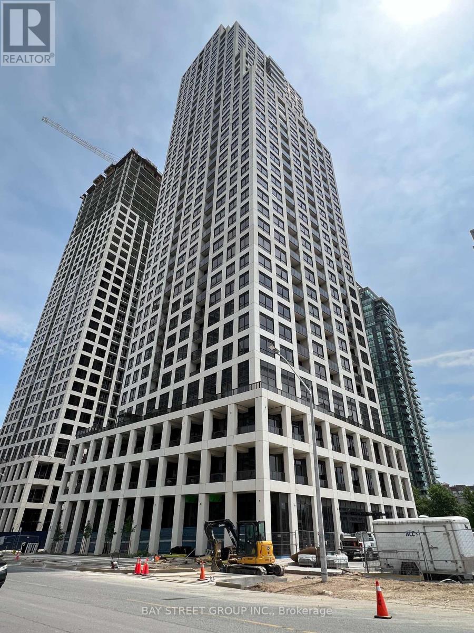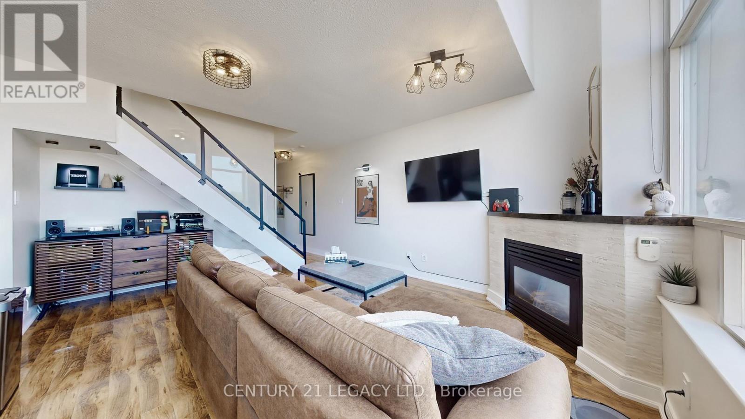Legal Basement - 5866 Valley Way
Niagara Falls, Ontario
Beautifully Upgraded 2 Bedroom LEGAL BASEMENT- Perfect For A Family. In The Heart Of Niagara Falls Region!! 2 Mins From HWY420. Not Easy To Find This Layout. A RARE - 10Ft+ HIGH Ceilings. Just 5 Mins Drive From All Major Niagara Falls Attractions, Tourist District, Amenities, Parks, Major Hwy, Go Train, Schools, Restaurants, Grocery, Hospital. Comfortable Living Space. Fully Upgraded, Modern Finishes. Exclusive Private Entrance. Separate Laundry Unit. Well Lit With Natural Light & Pot Lights Through Out. Carpet Free Home. Bus Stop In Front Of The House. This Beautiful Home Is Conveniently Situated In A Family-Friendly Neighbourhood & Close To All Local Amenities, Anything That You can Think Of. **No Pets **No Smoking (id:61852)
RE/MAX Real Estate Centre Inc.
11 Argelia Crescent E
Brampton, Ontario
If Family Location is Important, Then, Credit Valley Is Home. Newly Renovated Beautiful 3 Bedroom + 2 Full Washrooms Basement. Separate Laundry, Private Entrance, Located At Desirable Community In Brampton. This Property Is Ideal For A Small Family. Close To All Amenities, Banks, HomeDepot, Walmart, FreshCo, Parks, Schools. Easy Access To Public Transport. This has been a happy family home for 1 family since it was built. Now it's time for your family to enjoy it. The Entire Basement has been re-modeled and made new. From the moment you walk in you will feel the warmth of this home. Bring your family to this happy home. All Utilities Included!!! (id:61852)
Dream Home Realty Inc.
14 Quillberry Close
Brampton, Ontario
Spacious & Elegant 3 Bedrooms, 3 Bathrooms Freehold Townhouse! Move-In Ready! 6 Minutes To Mount Pleasant GO Station! Open Concept Living With Laminate Flooring In Living And Dining Rooms. Big Living Area With Windows. Huge Kitchen With Breakfast Area - Eat-In Space. Access From Garage To Home. NO SIDEWALK! Extra Long Driveway- Can Park 2 Cars. Total 3 PARKING! Master Bedroom Has An Ensuite Bath & Walk-In Closet. 2 Other Good Size Bedrooms. Walk Out To Backyard From Main Floor- Family Room/ Extra Bedroom. Garage To backyard Access! Close To The Go Station, Public Transit, Schools, Library, Parks, Grocery, Dairy Queen, Gas Station. Newer Appliances! **No Pets **No Smoking (id:61852)
RE/MAX Real Estate Centre Inc.
2004 - 388 Prince Of Wales Drive
Mississauga, Ontario
Welcome to this bright and spacious beautiful corner apartment, this unit is located in the heart of Mississauga's Square One area! Freshly renovated with new paint and laminated floor, featuring an open-concept layout with a combined living and dining room. Kitchen Features Stainless Steel Appliances & Breakfast Bar. Includes One Parking and A Locker. Don't miss this incredible opportunity amazing value and location! 24 Hours Concierge, building amenities include indoor pool, gym, recreation room. Immaculately Maintained 845 Sq Ft In The Prestigious One Park Tower! Steps to Square One, Sheridan College, Celebration Square, public transit, Central Library, and all major highways. (id:61852)
Dream Home Realty Inc.
1506 - 4699 Glen Erin Drive S
Mississauga, Ontario
Functional 885 Sq Ft 2 Bed+Den W/ 1 Parking & 1 Locker! Steps To Erin Mills Town Centre's Endless Shops & Dining, Schools, Credit Valley Hospital & More! Situated On 8 Acres Of Extensively Landscaped Grounds & Gardens. 17,000Sqft Amenity Building W/ Indoor Pool, Steam Rooms & Saunas, Fitness Club, Library/Study Retreat, & Rooftop Terrace W/ Bbqs. Perfect Place To Live! (id:61852)
Dream Home Realty Inc.
63 Evans Avenue
Toronto, Ontario
UTILITIES INCLUDED!!! Spacious 3-Bedroom Units With Separate Entrance. Bright, Clean, And Well-Maintained Living Spaces With Utilities Included. Convenient TTC Bus Stop Right At Your Doorstep And Just A 10-Minute Walk To Mimico GO Station. Close To Royal York Subway (Line 2) For Quick Access To Downtown Toronto. Excellent Connectivity With Easy Access To Hwy 427, Gardiner Expressway, Waterfront, Costco, Ikea, The Queensway, Grocery Stores, Eateries, Shopping, Sherway Gardens, San Remo Bakery And More! (id:61852)
Icloud Realty Ltd.
Ipro Realty Ltd.
507 - 9088 Yonge Street
Richmond Hill, Ontario
Very Conveniently Located At Yonge And Hwy 7 & Hwy 407, This Unit Is Within Walking Distance Of Many Amenities Of Shopping Plazas, The Future Subway Station, Parks, Schools, Public Transits Etc., This Luxurious Unit Boasts A Very Functional Floor Plan And Picturesque View With A Large Balcony. One Parking Lot And One Locker Included. 9 Feet High Ceiling, Granite Countertop Kitchen W Centre Island, Large Den Can Be Used As Office Or Second Bed Room. (id:61852)
Homelife Landmark Realty Inc.
135 Windrow Street
Richmond Hill, Ontario
Welcome to the 135 Windrow St. This charming townhouse nestled in great family neighbourhood close to shops, school, restaurants and parks. This beautiful 3+1Bdrm and 4 Wrm townhouse with finished basement was built by (Aspin Ridge) features unique concept layout W/9 smooth ceiling on main floor, field with natural lights, beautiful kitchen with backsplash and new quartz countertop, spacious breakfast area walk out to a beautiful backyard, hardwood through out. 5 Mins walking distance to Movati Gym. (id:61852)
Icloud Realty Ltd.
Th 14 - 25 Coneflower Crescent
Toronto, Ontario
Amazing Home Immaculate 3 Bed/3 Bath Three-story Townhome in North York Neighborhood Built By Famous builder Menkes. Open Concept, 9 Ft Ceiling, Upgraded Flooring throughout, Modern Kitchen with Granite Countertop, and Stainless Steel Appliance, Master Bedroom On 3rd Floor W/ 4 Pc Ensuite & His/Hers Closets. Lots Of Storage! Large storage in 3rd floor hallway and One Locker at A-145. Amazing Outdoor Swimming Pool, One Bus To Finch Subway Station, Schools, Shops & Restaurants. (id:61852)
Real Home Canada Realty Inc.
190 Ingersoll Crescent
Ottawa, Ontario
This stunning 5-bedroom home with 3,596 sqft (MPAC) of living space and a walkout basement is a true standout in the community. Set on a south-facing deep lot, it offers luxury, comfort, and exceptional space for family living and entertaining. The main level showcases upgraded hardwood flooring, 9-ft ceilings, and numerous pot lights, including in both the dining room and living room, enhancing the homes elegant design. The chefs kitchen features granite counters, a spacious island, tall upgraded cabinets, stainless steel appliances, and a walk-in pantry. A HUGE deck (16x16, approx. 5 years old) extends the living space outdoors, perfect for gatherings and relaxation. The exterior pot lights and newly completed interlock driveway (2024) further elevate the homes curb appeal. Inside, the bright living room with soaring 2-storey windows welcomes natural light and sets an impressive tone. The formal dining room is defined by Roman columns, while the spacious family room features an accent stone fireplace. A dedicated office with double French doors offers the ideal workspace.An elegant upgraded curved hardwood staircase leads to the upper level, where five generously sized bedrooms await. The grand primary suite serves as a private retreat, offering a vaulted ceiling, a sitting area with a view, a fireplace, and a luxurious ensuite. The upper level features upgraded carpeting, and the laundry room has been relocated to the basement for added convenience and functionality.The walkout basement provides excellent potential for future customization. Conveniently located within walking distance to grocery stores, shopping centers, Carp River Conservation Area, trails like Kizell Pond Trail, and with close proximity to highways, this home combines elegance, thoughtful upgrades, and a prime location for an exceptional lifestyle. (id:61852)
Homelife Landmark Realty Inc.
2910 - 36 Elm Drive W
Mississauga, Ontario
You are welcome to this one bedroom Well maintained condo. Open concept layout + 9' ceiling + open city view = lot of natural light. Classic and grand lobby with 24 hours concierge.Functional layout perfect for young people to work from home and enjoy the comtempary living style. Luxury Amenities Including: OutdoorTerraces, Gym, Yoga Studio, Party Room,Movie Theatre. Walking distance To Sq One, Cooksville Go Station, Bus, Future Hurontario Lrt,Sheridan College, Celebration Square,Central Library, Ymca. U of T Mississauga is only a short 10 minute drive away. Close To Major Highways401, 403, 407, 410, q.e.w. Bell internet included (id:61852)
Bay Street Group Inc.
433 - 200 Manitoba Street
Toronto, Ontario
Modern Renovated 1BR/1WR Two-Storey Loft in Skylofts II at Mystic Pointe Manhattan Style Living!Step into this fully renovated, modern one-bedroom, one-washroom loft in the sought-after Skylofts II at Mystic Pointe offering a true New York/Manhattan-style living experience. This bright and airy two-storey unit features a dramatic 17-foot wall of windows that floods the space with natural light and offers stunning north exposure views.Enjoy cozy evenings by the gas fireplace, watching the moon and stars from your open-concept living room. The newly renovated kitchen is a chefs delight, boasting a new backsplash, deep sink, stainless steel appliances, and smart light switches controllable via app combining style and tech-savvy convenience.The spacious loft-style primary bedroom overlooks the living area and features ample closet space and a wardrobe system. Floating stairs add architectural flair, while the breakfast bar makes casual dining a breeze.All this just steps from the lake, boardwalk, restaurants, shops, trails, and dog parks ideal for outdoor lovers and urban explorers alike. (id:61852)
Century 21 Legacy Ltd.
