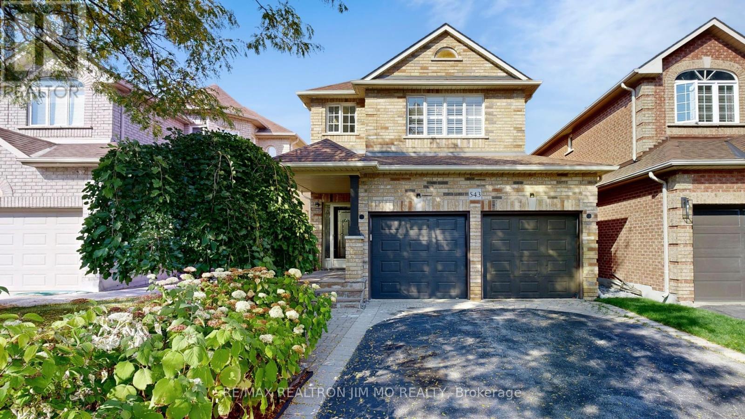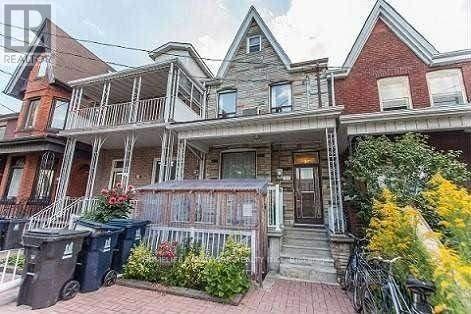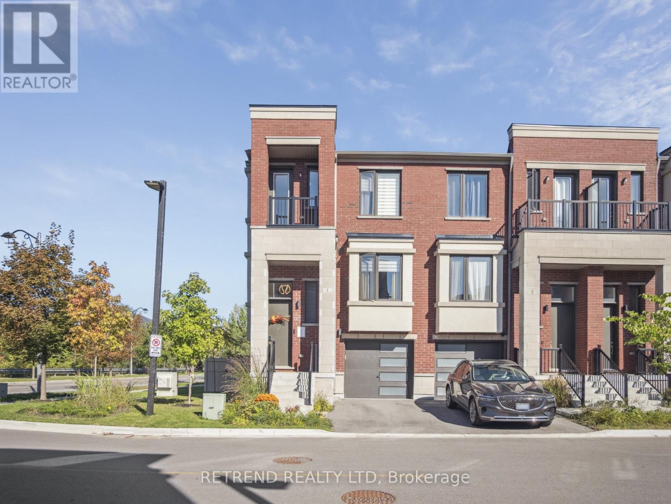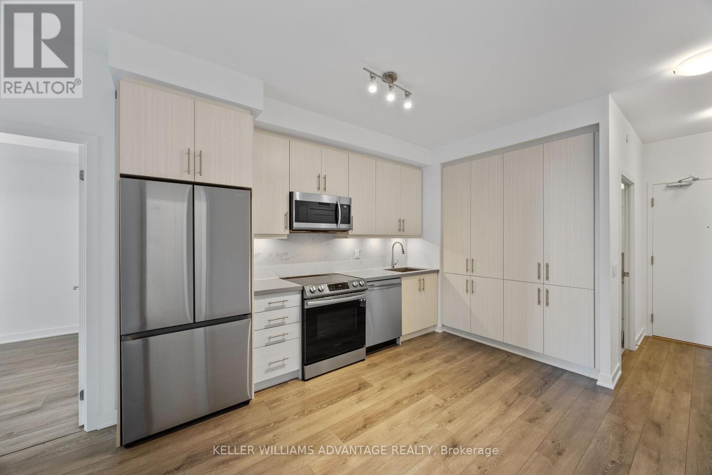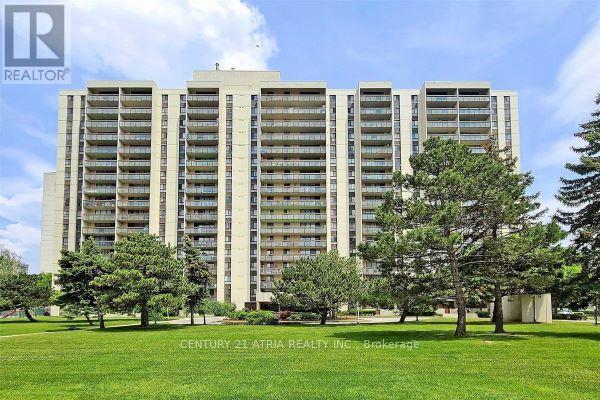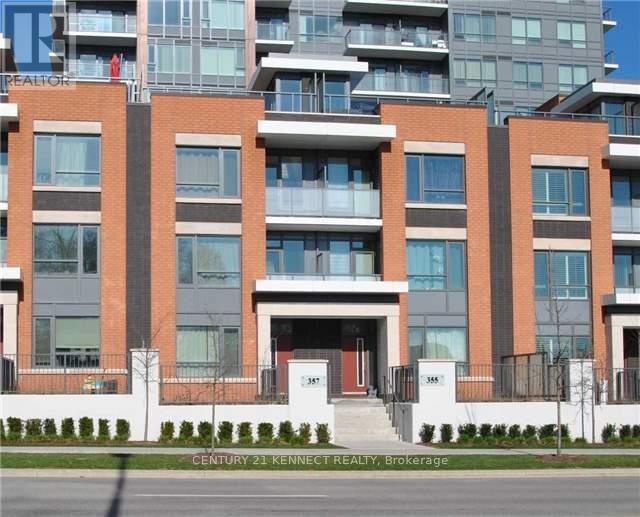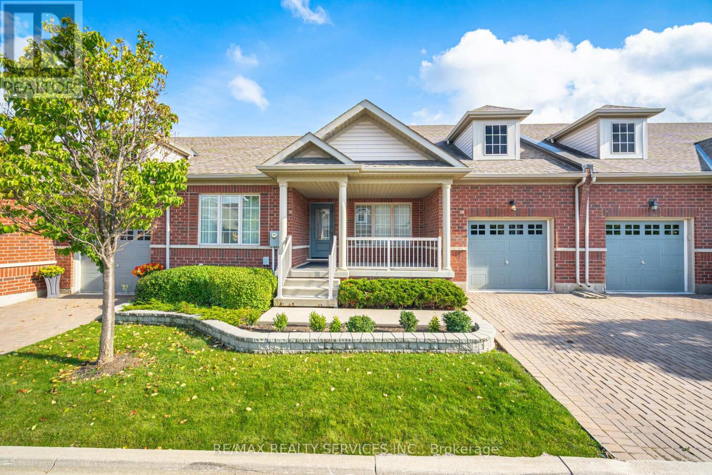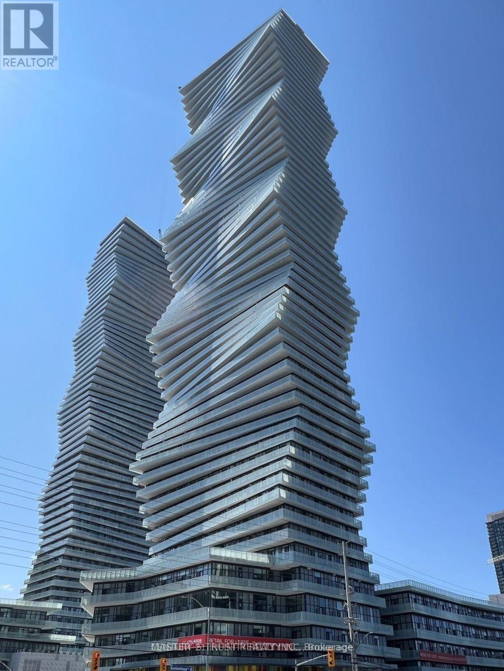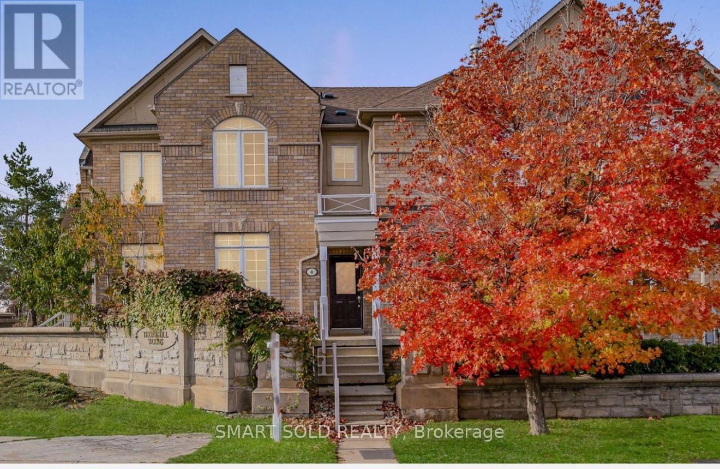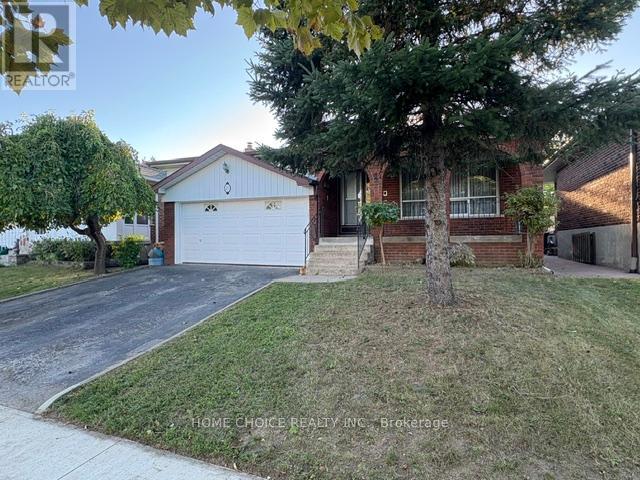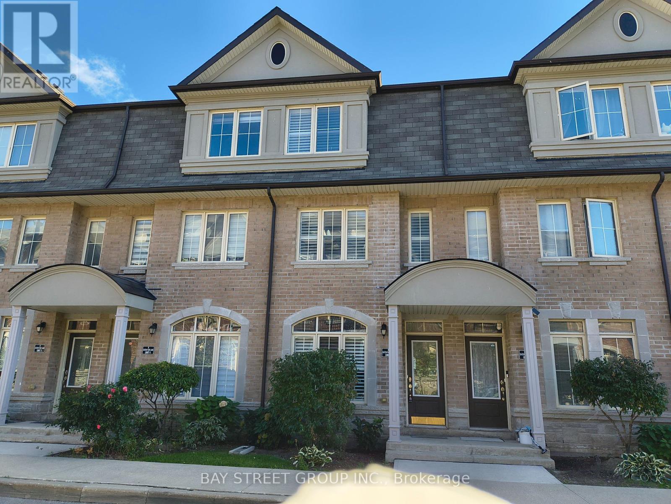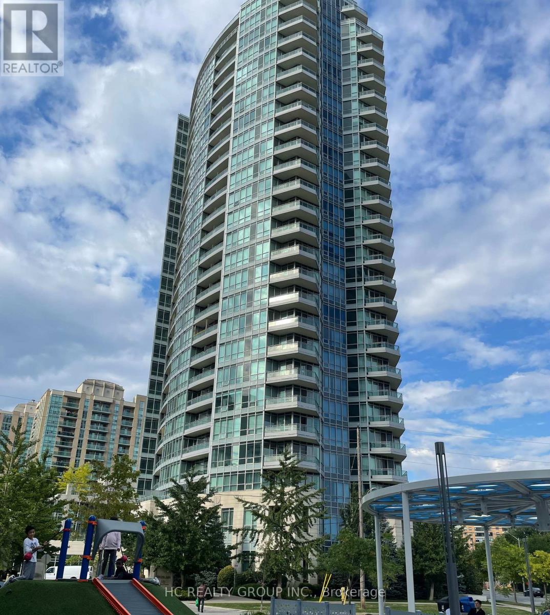543 Greig Circle
Newmarket, Ontario
Stunning 4Br 4Wr Double Garage Detached In Prestigious College Manor! Bright Open Layout W/ Formal Living, Dining & Family Rm W/ Gas Fireplace. Modern Kitchen W/ Quartz C/T, S/S Appliances, Oversized Island & Breakfast Area W/O To Deck & Private Yard. Many New Light Fixtures, Upstairs Freshly Painted, No Carpet Throughout. 2nd Flr Laundry For Convenience. Large Primary Br W/ W/I Closet & 5Pc Ensuite. Finished Bsmt W/ Rec Rm & Storage & Washroom. Quiet Family-Friendly Street In Top School District: Best Elementary, French Immersion, & Highly Rated Newmarket HS in the town. Close To Pickering College, St. Andrews College, Upper Canada Mall, Parks, GO Train & Hwy 404. Move-In Ready! (id:61852)
RE/MAX Realtron Jim Mo Realty
2nd&3rd - 26 Lippincott Street
Toronto, Ontario
Welcome to this charming and well-maintained upper-level unit in a classic home located in the vibrant Lower Annex neighbourhood, just steps from Bathurst & College. This bright and spacious 3-bedroom, 1-bathroom unit spans the 2nd and 3rd floors, offering a functional layout ideal for families, professionals, or students seeking a comfortable downtown lifestyle.The second floor features two well-sized bedrooms, a fully updated eat-in kitchen, and 4-piece bathroom. The third bedroom occupies the entire top floor, complete with his and hers closets and a walk-out to a west-facing deck perfect for enjoying afternoon sun and city views.Enjoy shared laundry in the basement and a private entrance for added convenience. Utilities (water, hydro, gas) are included up to $200/month tenants are expected to use utilities reasonably. Internet is extra. (id:61852)
Homelife Landmark Realty Inc.
1 Rattenbury Road
Vaughan, Ontario
Stunning End-Unit Freehold Townhouse in Patterson!Welcome to the largest unit in Treasure Hills Evoke Modern Townhomes. This bright end-unit features a custom kitchen, high-end finishes, and breathtaking views. Recent upgrades include a brand-new deck and elegant basement cabinetry. The finished walkout basement provides versatile living space, while the separate second-floor thermostat ensures comfort and efficiency. Located steps from parks and top-rated schools, this home offers a rare chance to own a freehold townhouse in one of Vaughans most desirable neighborhoods! (id:61852)
Retrend Realty Ltd
605 - 95 Oneida Crescent
Richmond Hill, Ontario
*** IMMACULATE, VACANT And READY TO MOVE-IN *** Executive 2-Bedroom 2-Washrooms With Parking & Locker In The Majestic 'Era 2 Condominiums' In South Richmond Hill School Districts! This Amazing Unit Features: 9 Foot Smooth Ceilings In Principal Rooms, 5-1/2" Wide Plank Flooring Throughout (No Carpet), Ultra Modern Kitchen Features S/S Appliances, Quarts Counter Tops, Glass Tile Back Splash, Large Master En-suite Washroom With Tall Shower Glass And Walk-In-Closet! Part Of Pemberton's Master-Planned Community At Yonge Street And Highway 7, This Locale Provides Quick Access to Langstaff GO TRAIN And GO Buses, York Region Public Transit, VIVA Buses, Highway 7/407/404/DVP, Hillcrest Mall, Home Depot, Walmart, And More! ! A Must Not Miss! [No Pets Or Smoking Of Any Kind, Please] (id:61852)
Keller Williams Advantage Realty
814 - 350 Seneca Hill Drive
Toronto, Ontario
Large 2 bedroom condo in Prime North York Location near Don Mills & Finch. 850 square feet (as per Mpac). Excellent value for the money for young family or great investment! Bright east facing exposure with a large balcony . Beautiful Kitchen with upgraded white cabinets & eat-in breakfast area. Upgraded laminate flooring throughout. Spacious living & dining room. Ensuite laundry. Excellent location close to top Schools, Seneca College, parks, Supermarket, Shopping, Fairview Mall, Minutes To 401/404/DVP and Don Mills TTC subway station. Low Maintenance Fees that Includes Heat, Water & Hydro, Cable TV & Internet (value worth almost $200/Month). Amazing condo Facilities that includes Pool, Tennis, Squash, Gym, Playground, & Daycare. (id:61852)
Century 21 Atria Realty Inc.
Th117 - 355 Beecroft Road
Toronto, Ontario
355 Beecroft Road TH117 - Prime North York Luxury 3-Bedroom Condo Townhouse. Discover refined urban living in this exceptional 3-bedroom condo townhouse, offering an abundance of private outdoor space with a large rooftop terrace, front and backyard patios, and balconies on both the 2nd and 3rd floors. Inside, elegant finishes include hardwood flooring throughout, an upgraded oak staircase, soaring 9 ceilings, and a modern kitchen with stainless steel appliances and granite countertops. Enjoy the convenience of direct access to underground parking and a private locker, along with access to superb building amenities including an exercise room, party room, guest suite, and visitor parking. Perfectly situated near supermarkets, top-ranked schools, and North York Centre, this home combines style, comfort, and an unbeatable location. (id:61852)
Century 21 Kennect Realty
17 Lacorra Way
Brampton, Ontario
Enjoy Prestigious Adult Living at its Finest in this gate community of Rosedale Village. Lovely Adelaide Model. 9-hole private golf course, club house, indoor pool, tennis courts, meticulously maintained grounds, fabulous rec centre & so much more. This beautiful sun filled condo townhouse Bungalow boasts a gourmet eat-in kitchen overlooking the backyard. Featuring an eat-in area with a garden door leading to the large back porch with patio area for summer entertaining. Kitchen boasts stainless steel appliances, dark cabinetry and a ceramic floor & backsplash. The inviting Great Room has easy access to the kitchen & dining room. It has 2 sun filled windows overlooking the backyard & lush broadloom flooring. Dark gleaming hardwood flooring in the hallway & dining area that overlooks the front yard and features a picture window and a half wall to the foyer making for an even more open concept feel. Primary bedroom overlooks the backyard & boasts a walk-in closet, picture window & a 3pce ensuite bath with a walk-in shower and ceramics. The generous sized second bedroom is located at the front of the house. The main 4pce bath is conveniently located to the bedrooms and there is a linen closet & coat closet nearby. Garage access into the house from the sunken laundry room. Large privacy hedge in backyard, interlocking driveway, oversized front porch for relaxing after a long day, lovely front door with glass insert & many more features to enjoy. Don't miss out on this beautiful home in a secure community - enjoy all that Rosedale Village has to offer! (id:61852)
RE/MAX Realty Services Inc.
5207 - 3900 Confederation Parkway
Mississauga, Ontario
1.5 Year New M City Luxury Spacious 2Bd 2Bth Condo With Desirable SW Exposure. Multiple Entrances To Open Balcony Provides Unobstructed Lake View. The Modern Kitchen Boasts S/S Appliances, Integrated Refrigerator & Dishwasher & Open Accent Shelves. Excellent Location In the City Centre Closes To Square One, City Hall, Civic Centre, Library, Schools, Transit, Cinemas, Banks. All Major Hwy 403/401/407 & All Other Amenities. One undergroud parking and One locker included. (id:61852)
Master's Trust Realty Inc.
4 Thornhill Woods Drive
Vaughan, Ontario
Meticulously Maintained Freehold Townhome Situated In The Highly Sought-After Thornhill Woods Community And Within The Top-Ranking Stephen Lewis Secondary School District. The Main Floor Features A Spacious, Open-Concept Layout With A Cozy Gas Fireplace In The Living Area, An Elegant Dining Area, And Hardwood Floors Throughout. A Sun-Filled Breakfast Area With A Breakfast Bar And A Functional Family Room Provides Easy Access To The Backyard.Upstairs Boasts 3 Bright Bedrooms And 2 Newly Renovated Modern Bathrooms. The Generous Primary Suite Offers A Walk-In Closet And A Spa-Like 4-Piece Ensuite With A Deep Soaking Tub. The Additional 2 Bedrooms Are Functional And Share Another Stylishly Updated Bathroom.The Professionally Finished Basement Expands Your Living Space With A Bright Open Recreation Room, An Additional Bedroom, A 3-Piece Bath, And Pot Lights Throughout.Conveniently Located Near Highways 407 & 7, Public Transit, GO Stations, Parks, Trails, Community Centres, Restaurants, Supermarkets, And More. (id:61852)
Smart Sold Realty
27 Terryhill Crescent E
Toronto, Ontario
OPPORTUNITY KNOCKS! This detached home is located in a highly desirable neighborhood and offers incredible potential for the right buyer. With solid structure and a flexible layout, there's opportunity to renovate and create up to three rental units. Seller has available a quote from a reputable contractor on pricing to convert this home to a 3 unit rental. Perfect for investors, contractors, or buyers looking to add value and generate income. Enjoy a great lot, with a variety of fruit trees. Apple, pear, apricots, cherry, black berries and grape vines. Convenient location with access to transit, schools, parks, Highway and Scarborough Town Centre. Basement is partially finished with bedroom and rough in for kitchen. 2 cold rooms with one having the potential for a walk up. Bring your vision and unlock the full potential of this property. Seller is willing to remove trees if Buyer wants. Homes in this location rarely come on the market, with such opportunities. (id:61852)
Home Choice Realty Inc.
5 - 5 Eaton Park Lane
Toronto, Ontario
High Demand Convenient Location! Bright and Spacious 1845 Sqft Freehold Townhouse. 9' Feet Ceiling On Main Floor. South Exposure W/Ton of Sunlight. Kitchen W/O to Private Deck. Hardwood Staircases. Laminiate Floor Throughout Living/Dining/Bedrooms/Hallway. Pot Lights In The Living&Dinning Room. All 4 Bedrooms With Large Windows. 4th Bedroom W/O Balcony With Beautiful Views. Three Full Baths. Custom California Shutters. Lots Storage Space. Basement Separate Entrance. Direct Access to Parking Lot. Rare Found 2 Parking Spots(Tandem)! Close to Supermarket, TTC Bus, Highway 401/404, Bridlewood Mall, Restaurants, Shops, Schools, Library, Banks, And Other Amenities. A Must See! (id:61852)
Bay Street Group Inc.
503 - 18 Holmes Avenue
Toronto, Ontario
Luxury 1+1 Condo in the Heart of North York. Bright corner unit featuring breathtaking 270-degree views, floor-to-ceiling windows, and 9' ceilings. Spacious den with a window can be converted into a second bedroom. Enjoy a wrap-around balcony and a functional floor plan with distinct living and dining areas. Large balcony overlooking open green space. Includes granite countertops and stainless steel appliances. Steps to Finch Subway Station, restaurants, shops, and more. (id:61852)
Hc Realty Group Inc.
