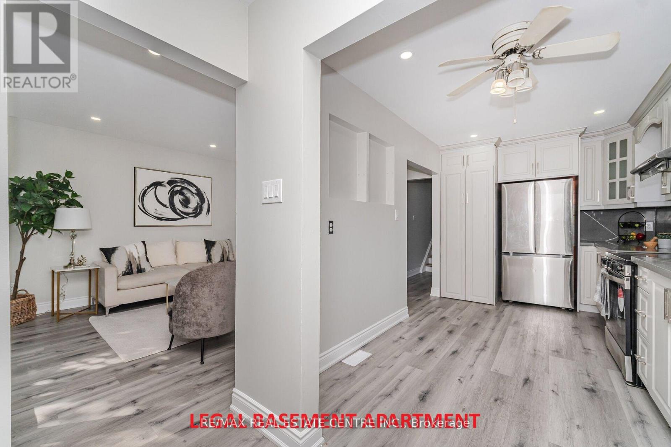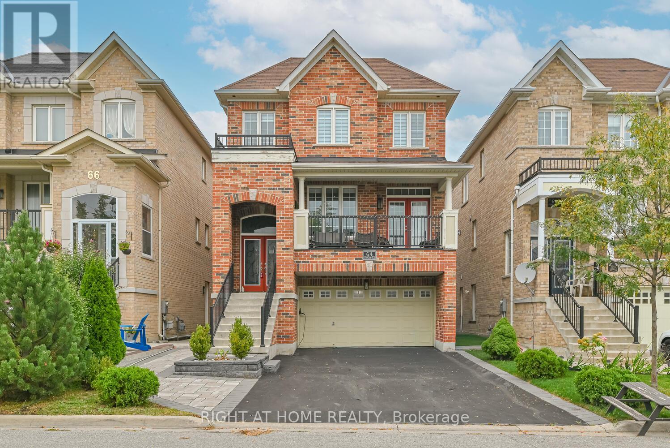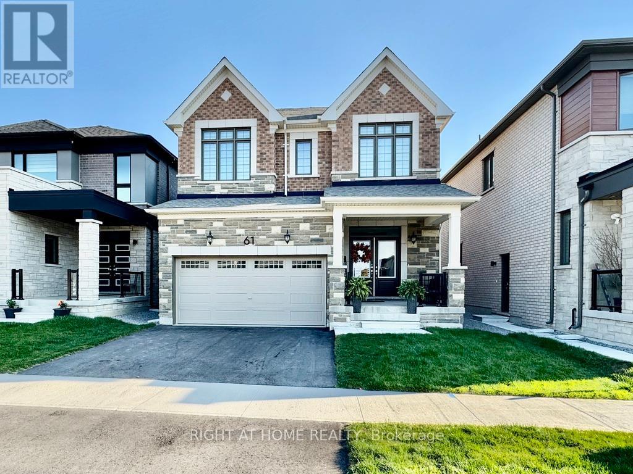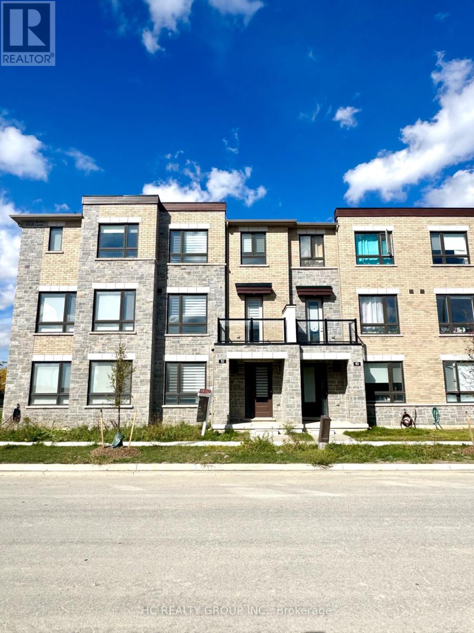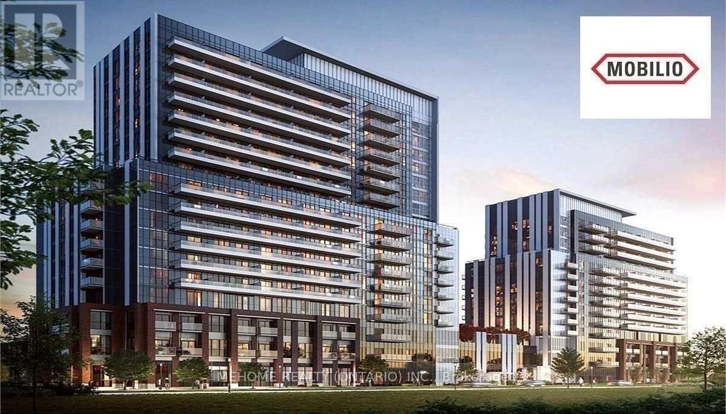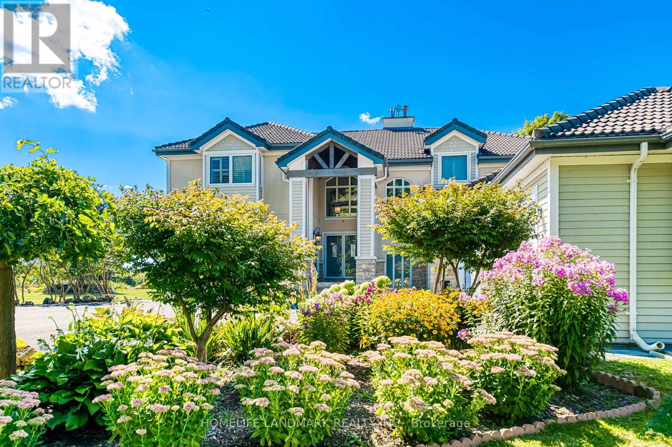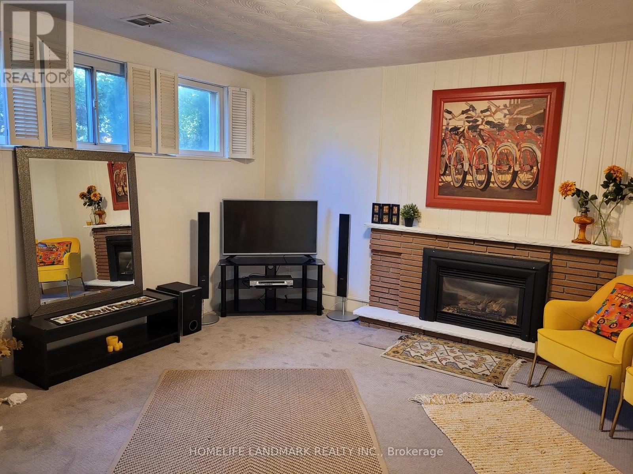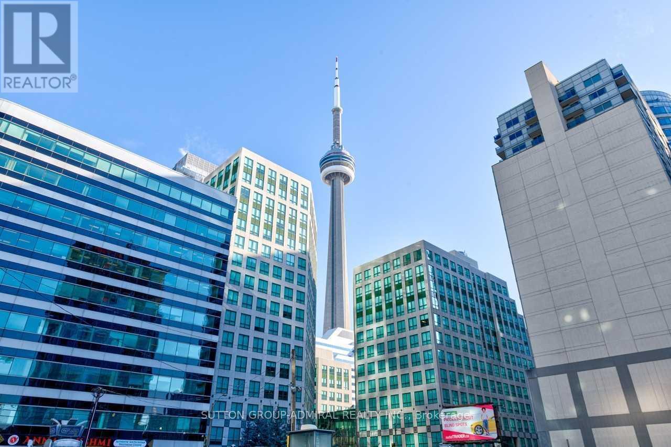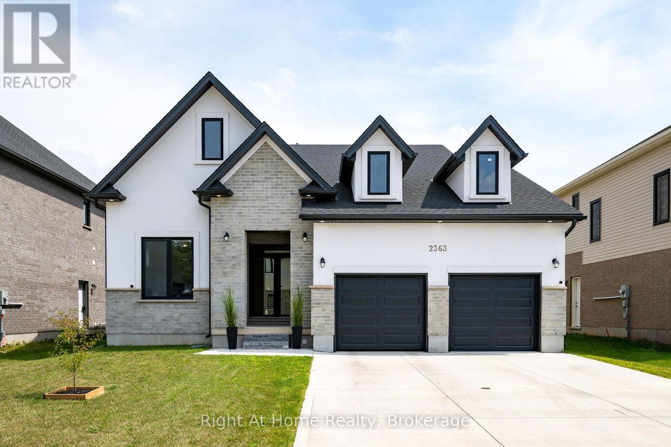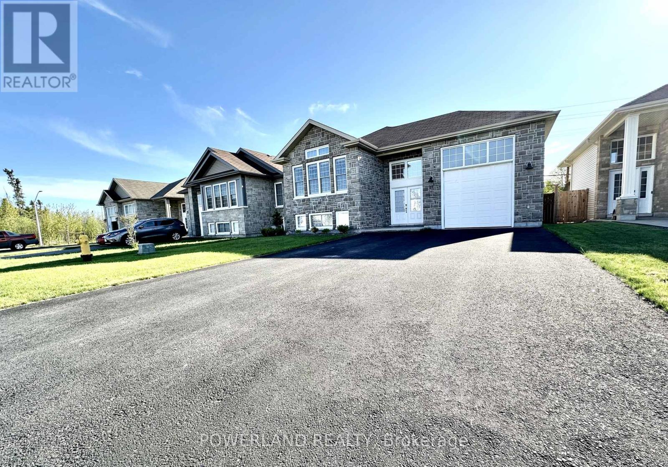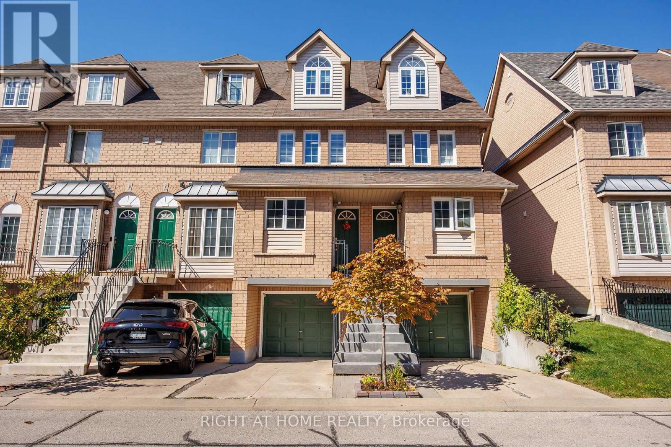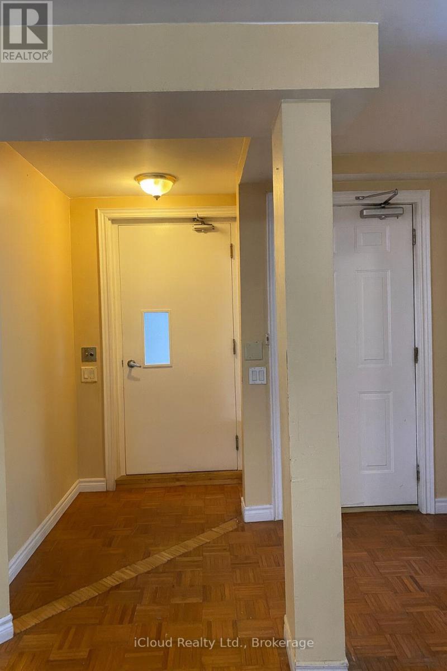34 Windermere Court
Brampton, Ontario
Absolutely Fantastic Fully Renovated 3+3 BR semi-detached bungalow sits on an impressive oversized lot (164 ft deep 84 ft wide at the back), offering space, comfort, and income potential all in one. Its a Huge LOT perfect to make Additional GARDEN SUITE in the backyard-->> The main level features 3 bright and spacious bedrooms, a brand-new custom kitchen with modern cabinets, and its own laundry area. The home is freshly painted throughout and completely carpet-free, giving it a clean, stylish, and move-in-ready appeal. The LEGAL BASEMENT APARTMENT with a separate entrance adds incredible value, offering 3 additional bedrooms, its own modern kitchen with new cabinetry (2024), and a second laundry perfect for extended family or as a mortgage helper. DETACH DOUBLE GARAGE-->> NEW FURNACE (2024) NEW A/C (2024) Upgraded 125 amp Electrical panel (2024) Upgraded water line (22024) REPLACED ASHPHALT SHINGLES ALL NEW APPLIANCES (2024) Outside, the massive backyard provides endless possibilities for outdoor living with Fruit Trees , gardening, or future upgrades. Nestled in a quiet court location, this property combines privacy with convenience, close to schools, parks, shopping, and transit. Perfect for investors to make Upto $5500/M Rental potential, if you add Garden suite you can generate upto $7000/M so Don't miss this Fantastic opportunity (id:61852)
RE/MAX Real Estate Centre Inc.
64 Everingham Circle
Brampton, Ontario
Rare find backing on to ravine no home behind**, 5 Bedroom, 6 Washroom detached home, approx 3,200 Sq.Ft. of living space, perfect for multi-family living and investors. Spacious Layout designed with luxury in mind. Lower level offers a 5th bedroom with 3-pc washroom, separate entrance, and walk-out to the backyard - ideal for use as an in-law suite. 9 Ft ceiling at main level, stainless steel appliances in kitchen with breakfast area leading to a wooden deck, overlooking the majestic ravine. Second level offers 4 large bedrooms, 3 full bathrooms,each bedroom with bathroom access. Close to Schools, bus stops, parks, plaza, and much more amenities. Basement has a recreation room, washroom and gym room. The gym room can easily be converted in to another bedroom. ** No walkway**. (id:61852)
Right At Home Realty
Century 21 Percy Fulton Ltd.
Upper - 61 Suzuki Street
Barrie, Ontario
Welcome to 61 Suzuki Street! This stunning all-brick home with a stone front, built by Mattamy Homes, showcases quality craftsmanship and modern finishes throughout. Featuring solid hardwood floors, no carpet, 9-foot ceilings with 8-foot doors on both levels, and zebra blinds, this home offers a stylish and comfortable living space. The open-concept main floor boasts a massive waterfall stone island, stainless steel appliances, and a cozy gas fireplace. Upstairs, enjoy large bedrooms filled with natural light, including a primary suite with a walk-in closet and luxurious ensuite, plus a convenient laundry room. Additional highlights include double front doors, a spacious entryway, a 2-car garage with automatic opener, luscious green lawn, and an owned hot water tank (no rental fee). All appliances are just one year old, making this home move-in ready! Available Dec 1 2025. Basement excluded. (id:61852)
Right At Home Realty
112 Robert Eaton Avenue W
Markham, Ontario
Client RemarksThis bright and spacious corner-unit freehold townhouse is located in a newly developed Markham community and offers a modern, functional layout perfect for family living. Featuring four bedrooms, hardwood floors on the second floor, and a sleek kitchen with stainless steel appliances, the home is freshly painted and upgraded throughout. The ground level includes a recreation area, a spacious bedroom, a full bathroom ideal for guests and direct access to the double car garage. On the second floor, large windows fill the open-concept living and dining area with natural light, while the breakfast area opens to a huge terrace perfect for summer BBQs. The third floor boasts three generously sized bedrooms, providing ample space and privacy. With a double private driveway, parking for four cars, and $$$ spent on upgrades, this home is steps away from community centres, schools, parks, shops, and restaurants, and just minutes from public transit and major highways, making it the perfect blend of style, comfort, and convenience. (id:61852)
Hc Realty Group Inc.
1107 - 38 Honeycrisp Crescent
Vaughan, Ontario
South Facing Brand New Mobilio By Menkes East Tower 1+1 Bedrooms And 1 Bathroom. The Open Concept Living Area Features A Modern Kitchen With Stainless Steel Appliances, Quartz Countertops, And Engineered Hardwood Floors. Built In Fridge/Dishwasher, Microwave, Cook Top Stove, Front Loading W/D, Existing Lights, Window Cover. Huge Balcony Facing South.Just Steps Away From The Subway, Viva, Yrt, And Go Transit. 7 Minutes Reach York University.The Building Is Also Close To Fitness Centers, Retail Shops, Ymca, Costco, Cineplex, Ikea, Dave And Buster's, Eateries And Clubs, Vaughan Mills Mall, Parks, Highway 7/400/407, Banks, And Other Shopping Options. (id:61852)
Mehome Realty (Ontario) Inc.
2477 Hornes Road
East Gwillimbury, Ontario
A Romantic Tree-Lined Winding Driveway Leads To This Sensational Estate Situated on 10-Acre Picturesque Land. This Architectural Masterpiece Showcases Over 5500 Sf Living Space Above Grade With 5 Bedrooms. Fabulous Open Concept Floor Plan Blends Timeless Elegance And Modern Indulgence. Spectacular Views Grace Every Room. A Breathtaking 2-storey Great Room Features 25' Cathedral Ceiling Flooded With South Facing Natural Light. Stunning Open To Above Foyer With Floating Solid Oak Stairs. This immaculate Home Boasts Exquisite Gourmet Kitchen With Granite Countertop And Backsplash, Centre Island and Breakfast Bar. Spacious Guest Bedroom On Main Floor With A Full Bathroom. Enjoyable Working-At-Home Experience In Over-Sized Office With Separate Entrance. Impressive Master Bedroom With Her/His Walk-In Closets. Extra Large 5 Piece Ensuite With Stylish Freestanding Tub and Walk-Through Glass Shower. Shutters And Solid Oak Doors Throughout. Enjoy Endless Summer and Starry Night Sky On Massive Decks/Patio With Mesmerizing Campfire In The Huge Fire Pit. Lasting Marley Title Roof. Heat Pump (Geothermal) For Heating And Cooling Saves Utility Costs. Complete Water Treatment Equipment. Idyllic Country Living Yet Being Urban Convenient. Minutes To Highway 404 And Advancing Bradford Bypass. The Booming Queensville Community, New Community Centre And Schools Just Across Highway. Short Distance To Costco, Malls and GO Train Station. (id:61852)
Homelife Landmark Realty Inc.
Bsmt - 30 Sumner Heights Drive
Toronto, Ontario
Unfurnished walkout basement in the prestigious Bayview Village community. This bright and spacious one-bedroom unit has been newly renovated with modern finishes throughout. The private walkout entrance allows for an abundance of natural sunlight, creating a warm and inviting living space. The unit includes one parking space, and the tenant is responsible for one-third of the utilities. Backyard is not included. Ideally located close to transit, Bayview Village Shopping Centre, parks, and top-ranked schools, this is a fantastic opportunity to live in one of Torontos most desirable neighbourhoods. (id:61852)
Homelife Landmark Realty Inc.
201 - 350 Wellington Street W
Toronto, Ontario
Must See: Exceptional Luxury Condo. RENT CONTROL BUILDING. Located At Soho Hotel Condominiums Complex W All Utility Included.Accross CPA CANADA. Excellent Downtown Location, Very Good Size, Upgraded Condo Unit With Granite Countertops, Wall To Wall Windows, Large Closets, Marble Bath, Shower, And Access To Soho Hotel Pool, Spa, Gym, Towel Service. Bedroom Has A Large Window, Closet +++ Space. Walk Anywhere: Cn Tower, Skydome, Cpawalk Score 99, Transit Score 100. !!!Utilities Included!!! (id:61852)
Sutton Group-Admiral Realty Inc.
2363 Bakervilla Street
London South, Ontario
Welcome to your dream home in Heathwoods, Lambeth one of South London's most desirable communities! This 3-year-young, beautifully custom-designed 2,442 sq. ft. home sits on a generous 53-foot lot backing directly onto Lambeth Optimist Park. With unobstructed park views and no busy walking trails behind, you'll enjoy rare privacy along with direct access to soccer fields, baseball diamonds, and wide-open green spaces. The south-facing backyard ensures natural sunlight all day long. Inside, the home makes a dramatic impression with its 17-foot foyer ceiling and bright, open layout. The 1,275 sq. ft. main floor features a versatile office, stylish powder room with extra-high ceilings, and a welcoming living space complete with a cozy gas fireplace. The gourmet kitchen is boasting a large island, quartz countertops, gas stove, abundant cabinetry, and a walk-in pantry. Engineered hardwood floors and European tilt-and-turn windows add both elegance and efficiency. Upstairs, the park-facing primary suite offers serene views, joined by a second bedroom with the same outlook. The unfinished 1,200 sq. ft. basement provides ample opportunity to create the space you've always wanted from a home gym to a theater or guest suite. Perfectly located near major highways, shopping, schools, and a recreation center, this property offers the best of both worlds: peaceful, family-friendly living with every convenience close at hand. Call listing agent for a private showing! (id:61852)
Right At Home Realty
21 Brookland Drive
North Bay, Ontario
21 Brookland - Home built by Kenalex Builders. 1156 sq' Bungalow with 900 sf walk-out finished basement, Sitting on well landscaped big lot 46*108 Feet with walkout from rec room to fully fenced rear yard. Spacious entry with high ceiling leading to wood stairs to matching hardwood floors to living room with vaulted ceilings. Open concept kitchen with large center island all stainless appliances & large dining area. Master bedroom with window seat. 1-4pc bath and 2nd bedroom with walk-out glass sliding doors to covered deck. Lower level features 25x12 rec room, 2 other bedrooms & 1-3pc with corner shower. Laundry room with washer, dryer, central vac, air conditioning and forced air gas furnace. Owned hot water tank. Single garage with built in loft. Paved double drive way very spacious enough to park additional 4 cars.A prime location in a family oriented neighborhood, this well maintained home combines space, functionality, and style, making it an excellent choice for your next move(Avg Monthly Hydro $77.82 Avg Monthly Gas $131.58 Avg Monthly Water $101 According to the Last 12 Month Record). (id:61852)
Powerland Realty
8 - 75 Strathaven Drive
Mississauga, Ontario
Premium Location! This bright and spacious townhouse is in one of Mississaugas most sought-after areas. Well kept and spacious home with 3 bedrooms and 3 bathrooms in quiet neighborhood. Bright & open main floor with large windows and W/O to a specious deck. No carpet in the house.The functional layout offers generous living space. 3-rd floor roomy and private master with 4-piece ensuite and a W/I closet. Direct garage access. Minutes to Hwy 403/401, Square One, Heartland, and top-rated schools. Low maintenance fees make this an unbeatable value in a prime Mississauga location! This home is close to top-rated schools, highways, community centers, public transit, & shopping malls offering confortable and unbeatable lifestyle. Don't miss your chance to live near the Heart Of Mississauga with everything you need just around the corner. The well-maintained condo complex includes a kids' park and, parking space fitting 2 cars. It's ideal for first-time home buyers, young couples working downtown, and investors. Don't miss this Amazing Opportunity!!! (id:61852)
Right At Home Realty
63 Evans Avenue
Toronto, Ontario
UTILITIES INCLUDED!!! Spacious 3-Bedroom Units With Separate Entrance. Bright, Clean, And Well-Maintained Living Spaces With Utilities Included. Convenient TTC Bus Stop Right At Your Doorstep And Just A 10-Minute Walk To Mimico GO Station. Close To Royal York Subway (Line 2) For Quick Access To Downtown Toronto. Excellent Connectivity With Easy Access To Hwy 427, Gardiner Expressway, Waterfront, Costco, Ikea, The Queensway, Grocery Stores, Eateries, Shopping, Sherway Gardens, San Remo Bakery And More! (id:61852)
Icloud Realty Ltd.
Ipro Realty Ltd.
