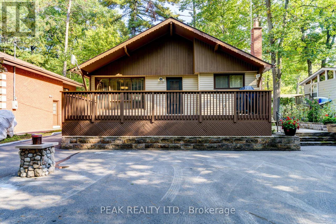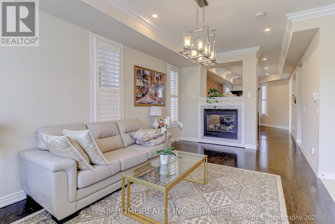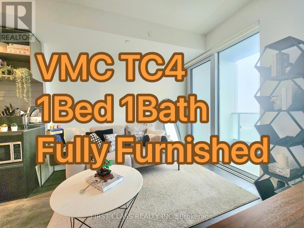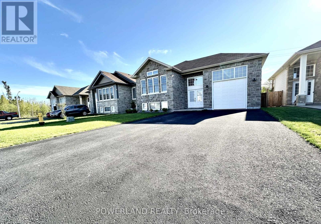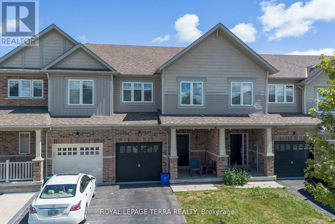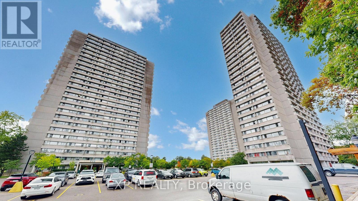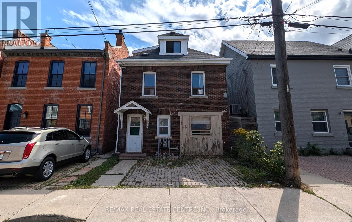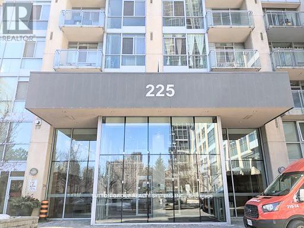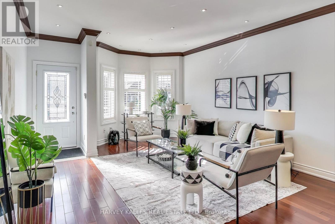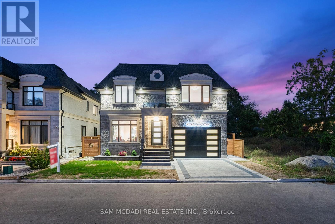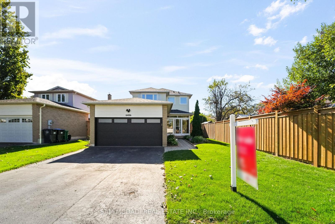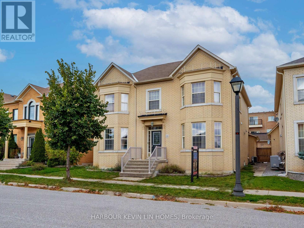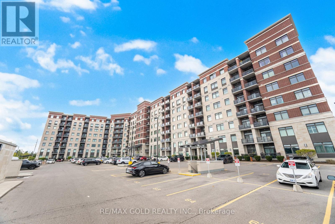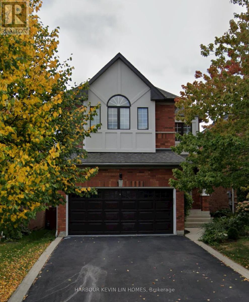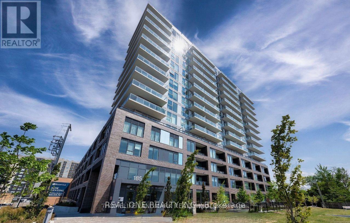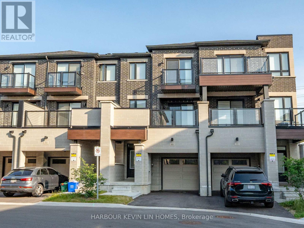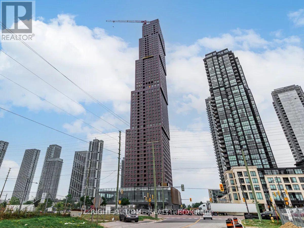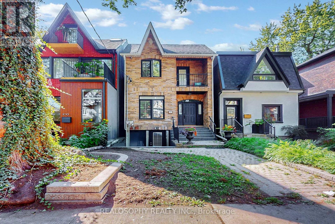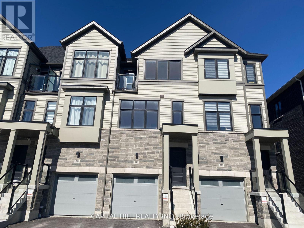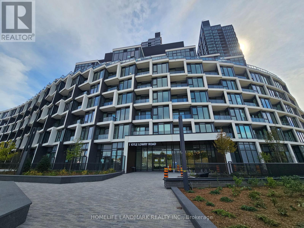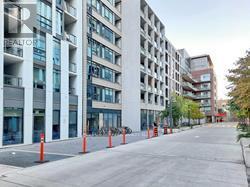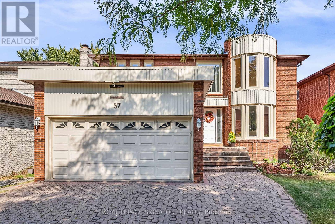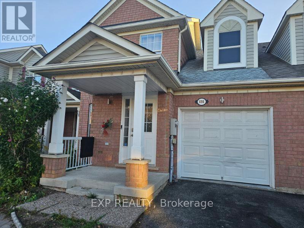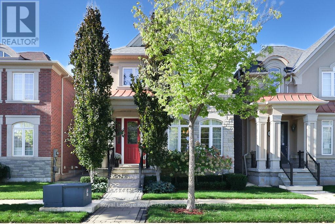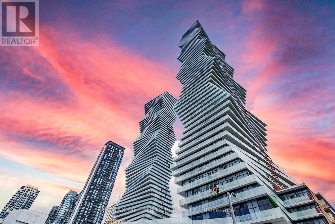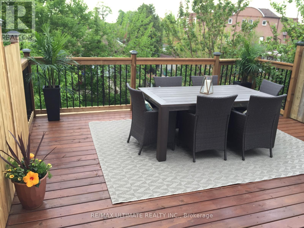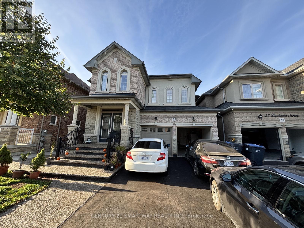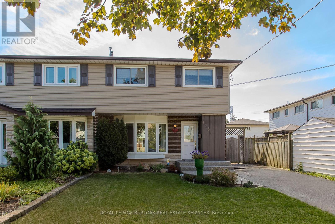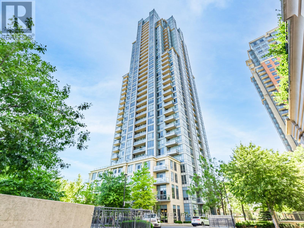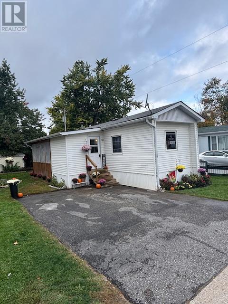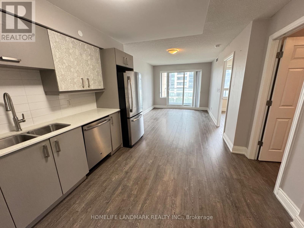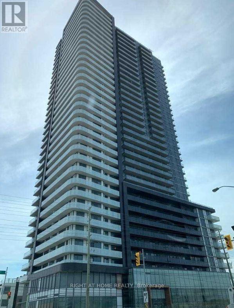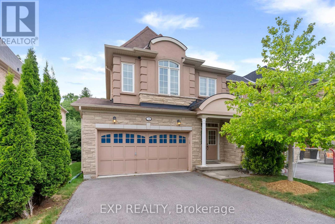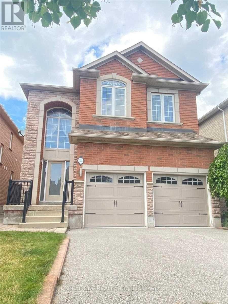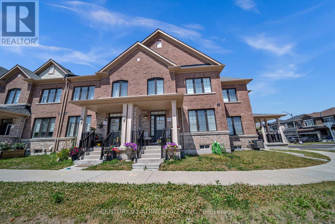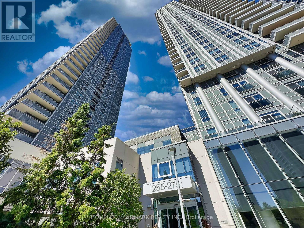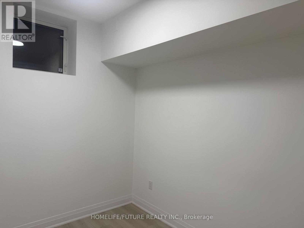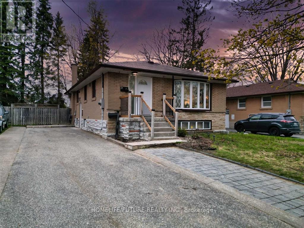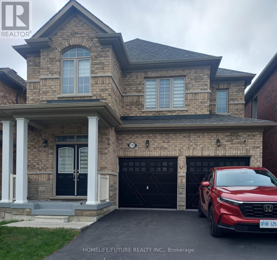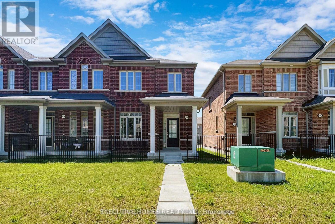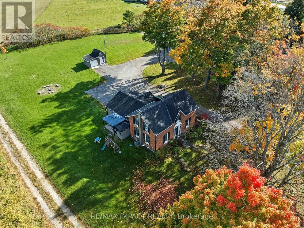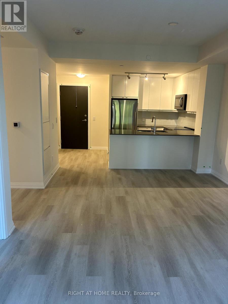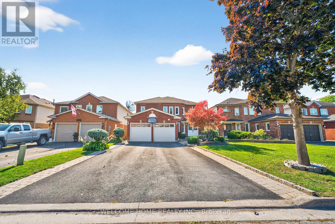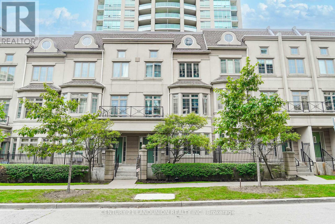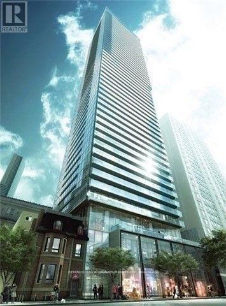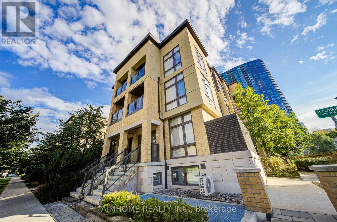11 Glen Avenue S
Tiny, Ontario
Location Plus! Highly sought after location at private Deanlea Beach, steps away to a pristine sandy beach on Georgian Bay. Well maintained, three bedrooms, four season cottage/home. Main floor kitchen with dishwasher overlooking dining room and living room, walkout to a large deck 12' x 24' with hook up for gas BBQ, two good size utility sheds. Full basement with a large rec-room, laundry room, shower and enclosed walkout to stone patio. Paved driveway with lots of parking for 5 cars. New Roof, new stairs and patio renewed 2024, Septic tank and weeping tile bed 2012, septic riser 2022, drilled well 1999, gas furnace, air conditioner and water heater 2012, electrical panel 2011. Close to shopping, golfing, ski hills, bike trails, snowmobile trails, cross country trails, hiking, and all other amenities. Under a 4 minute walk to a private beach. Deanlea beach residents annual dues approximately $75.00 annually. (id:61852)
Peak Realty Ltd.
18 Saddlebrook Drive
Markham, Ontario
A stunning dream home overlooking park, complete renovated from top to bottom with modern design and elegant style, featuring 4+2 bedrooms, 5 washrooms, hardwood floor, pot lights throughout, den on 2nd floor can be used as bedroom for kid or guest, finished basement with 1 bedroom,1 media room (can be used as guest room), steps to bus stop, school, parks, pond, nearby green land full of natural beauty with creek, birds and trees, walk to prestigious upper Canada daycare and school, close to community center and everything. Over $100,000 spent on renovation and upgrades with professional workmanship and premium materials for washrooms, kitchen, cabinetry, flooring, walls, lightings etc. All appliances and lighting fixtures have been upgraded with high end, stylish, cutting edge products, fully functional finished basement with water-proofing flooring, bedroom, washroom, workout area, laundry area equipped with smart washer/dryer, smart LG sleek looking dry cleaning machine w/remote control features, mimi washer, water softener newly installed. There are many more upgrades in this beautiful cozy home including high efficiency Gree Inverter Heat Pump system for both heating and cooling to maximize your energy saving all year around, smart thermostat, smart security door/bell, smart alarm system, fresh air system, auto control air humidifier, smart toilet in primary bedroom and etc.. (id:61852)
Aimhome Realty Inc.
901 - 1000 Portage Parkway
Vaughan, Ontario
A stunning 1-bedroom unit located at Vaughn VMC is available to rent starting November 15, 2025. **$2200 FULLY furnished and $2000 with NO furniture. This north-facing unit has amazing views and natural light. Enjoy the LARGEST Condo gym in the GTA, with rooftop infinity pool, library, workspace, and 24 Hour concierge. Minutes away from Hwy 7, 407 & 400, Vaughan Mills, restaurants, and Canada's Wonderland! (id:61852)
First Class Realty Inc.
21 Brookland Drive
North Bay, Ontario
21 Brookland - Home built by Kenalex Builders. 1156 sq' Bungalow with 900 sf walk-out finished basement, Sitting on well landscaped big lot 46*108 Feet with walkout from rec room to fully fenced rear yard. Spacious entry with high ceiling leading to wood stairs to matching hardwood floors to living room with vaulted ceilings. Open concept kitchen with large center island all stainless appliances & large dining area. Master bedroom with window seat. 1-4pc bath and 2nd bedroom with walk-out glass sliding doors to covered deck. Lower level features 25x12 rec room, 2 other bedrooms & 1-3pc with corner shower. Laundry room with washer, dryer, central vac, air conditioning and forced air gas furnace. Owned hot water tank. Single garage with built in loft. Paved double drive way very spacious enough to park additional 4 cars.A prime location in a family oriented neighborhood, this well maintained home combines space, functionality, and style, making it an excellent choice for your next move(Avg Monthly Hydro $77.82 Avg Monthly Gas $131.58 Avg Monthly Water $101 According to the Last 12 Month Record). (id:61852)
Powerland Realty
2345 Steeplechase Street
Oshawa, Ontario
Absolute Showstopper in North Oshawas Desirable Windfields Community!Welcome to this modern and spacious 3-bedroom, 4-bathroom, 2-storey townhouse with a fully finished basement, perfectly designed for comfortable family living and smart investing. With over 1,800 square feet of thoughtfully laid-out space, the open-concept main floor seamlessly connects the living, dining, and kitchen areas ideal for entertaining or relaxing with loved ones. The house is freshly painted. The kitchen comes with stainless steel appliances. Upstairs, the bright and generously sized bedrooms include a stunning primary suite complete with a private 4-piece ensuite and a walk-in closet for all your storage needs. The finished basement offers a large recreation room, laundry and abundant storage, adding versatile living space for your familys needs. Perfect for first-time homebuyers and investors alike, this home enjoys quick and convenient access to Highways 407 and 412, plus proximity to Ontario Tech University, Durham College, and highly rated schools. Steps from Costco, Canadian Brew House, shopping, Major banks, restaurants, and transit, youll love the vibrant community and lifestyle this location offers. Dont miss out on this exceptional opportunity a perfect blend of modern living, community charm, and investment potential! (id:61852)
Royal LePage Terra Realty
2204 - 715 Don Mills Road
Toronto, Ontario
WOW SUN-FILLED 22ND FLOOR CONDO WITH BREATHTAKING COURTYARD AND CITY VIEWS! BEAUTIFULLY RENOVATED UNIT FEATURING A MODERN KITCHEN WITH STAINLESS STEEL APPLIANCES, A LARGE DINING AREA PERFECT FOR ENTERTAINING, A SPACIOUS MASTER BEDROOM, UPDATED BATHROOM, AND AMPLE STORAGE WITH POTENTIAL FOR IN-UNIT LAUNDRY. CONDO FEES INCLUDE HEAT, HYDRO, WATER, CABLE, AND HIGH-SPEED INTERNET, AN INCREDIBLE VALUE. ENJOY RESORT-STYLE AMENITIES INCLUDING INDOOR POOL, GYM, SAUNA, PARTY ROOM, LAUNDRY, VISITOR PARKING, AND A NEW RECREATION CENTRE SURROUNDED BY PARK-LIKE COURTYARDS. PARKING AND LOCKER INCLUDED WITH UNDERGROUND ACCESS FOR CONVENIENCE. PRIME LOCATION STEPS TO TTC, NEW METROLINX LRT, SCHOOLS, LIBRARIES, PLACES OF WORSHIP, SHOPPING CENTRES, COSTCO, AGA KHAN MUSEUM, SHOPS AT DON MILLS, AND MINUTES TO DVP, HWY 401, AND DOWNTOWN TORONTO. WELL-MANAGED BUILDING WITH PRIDE OF OWNERSHIP THROUGHOUT, LOWEST PRICE, HIGHEST POTENTIAL, AND A MUST-SEE OPPORTUNITY! (id:61852)
Exp Realty
68 Magill Street
Hamilton, Ontario
This charming 2.5-storey detached home offers a rare opportunity for buyers seeking both value and potential. With 3 generously sized bedrooms and 2 bathrooms, its an ideal fit for families or investors alike. Highlights include a recently renovated main bathroom, a roof replaced just 5 years ago, and a huge backyard perfect for children, pets, gardening, or outdoor entertaining. While the home could benefit from some cosmetic updates, it presents an excellent chance to add your personal touch and build equity. Nestled in a quiet, family-friendly neighborhood, you'll appreciate the convenience of nearby schools, shops, and iconic attractions such as Bayfront Park and Dundurn Castle. This home is priced to sell opportunities like this don't last long. Schedule your private showing today! (id:61852)
RE/MAX Real Estate Centre Inc.
2003 - 225 Webb Drive
Mississauga, Ontario
Spotless and spacious one BR Condo apt in heart of Mississauga Sq One area offers incredible lifestyle. Laminate flooring, granite counter top kitchen, Stainless steel appliances and ensuite washer/ dryer. Panoramic city view from the balcony. Building has ensuite 24-hour grocery, pediatric doctor clinic and much more. Walk to the beautiful Kariya Park, nearby Elementary school, multi-cuisine restaurants and commercial area. Located in the high demand square one area with walking distance to Celebration Square, Mississauga Central Library, Sheridan College, Square One shopping centre, Municipal offices, Living Arts Centre and much more. GO bus stop and Mississauga Bus stops close by. Short commute to Cooksville GO transit. (id:61852)
Sutton Group Realty Systems Inc.
4 Corbett Avenue
Toronto, Ontario
Custom-built in 1999, 4 Corbett Avenue is example of craftsmanship and thoughtful design. Nestled in a quiet pocket of Rockcliffe-Smythe, the property sits on an extraordinary 8,300 sq ft "Flag-shaped" lot and offers roughly 2,500 sq ft of total living space, a level of space rarely seen in the city.The main floor immediately impresses with 9-foot ceilings, an open, bright, airy feel, and upgraded Andersen windows that flood the rooms with natural light. Built with enduring quality, the home exudes stability and warmth. The generous room proportions make every space feel livable and bright, ideal for both family life and entertaining.The finished walk-out basement, with its full 8-foot ceiling height, separate entrance, and complete second kitchen, offers true versatility perfect as an income suite, home office, or private quarters for extended family. A recent professional Home Inspection confirms the property's above-average condition, underscoring the pride of ownership.Outdoors, the deep, level yard extends the living space.There's ample room for gardens, play areas, and future development. The unique lot shape and zoning open the door to the possibility of an additional garden suite or multiplex expansion under Torontos new housing policies. A built-in garage and private driveway with parking for three complete the picture.The location could not be more convenient. Everyday essentials and big-box shopping are only minutes away at Stockyards Village, with Home Depot, Canadian Tire, Walmart, Metro, and FreshCo all nearby. Sherway Gardens is just 15 minutes by car, while Highways 400, 401, and 427 place both downtown Toronto and Pearson Airport within about 15 minutes. Transit options abound the new Eglinton Crosstown LRT and St Clair streetcar make commuting effortless.Families enjoy access to respected local schools such as George Syme Community School and St. Oscar Romero CSS, along with nearby parks and trails. Don't Miss This One (id:61852)
Harvey Kalles Real Estate Ltd.
193 Mateo Place
Mississauga, Ontario
Welcome to 193 Mateo Place, an exceptional custom-built residence offering nearly 5000 sqft. of beautifully designed living space across three levels. Featuring 5+2 bedrooms and 7 bathrooms, this home combines timeless finishes with modern features throughout. The gourmet kitchen is equipped with top-of-the-line Decor built-in appliances, quartz countertops, a gas cooktop, bar fridge, double sink, and pantry. The inviting family room showcases custom built-in shelving, an electric fireplace, and a walk-out to the stone patio. A dedicated main floor office and mudroom add to the homes functionality. A striking oak tiered staircase with glass railings and a skylight serves as a dramatic centerpiece. Upstairs, you'll find five generously sized bedrooms, each with its own ensuite and large closet. The primary suite is a luxurious retreat, complete with a private balcony, electric fireplace, and a spa-inspired 5-piece ensuite featuring heated flooring, a freestanding tub, rainfall shower, and double vanity. The fully finished lower level offers exceptional versatility with a spacious recreation room, wet bar, two additional bedrooms, a 3-piece bathroom, and a walk-up to the backyard - ideal for multi-generational living. Additional highlights include 11ft ceilings on the main floor, custom wood-trim accent walls, a timeless stone-and-brick exterior, surround sound system, and a beautifully landscaped lot. Perfectly situated in a prime Mississauga neighbourhood, this home is just minutes from schools, parks, shopping, restaurants, and Mississauga Hospital, with quick access to the QEW for effortless commuting. Convenience, modern design and luxury come together in this stunning home to offer an unmatched living experience. (id:61852)
Sam Mcdadi Real Estate Inc.
6486 Edenwood Drive
Mississauga, Ontario
Welcome to 6486 Edenwood Dr! This updated 3-bedroom, 3-bathroom executive family home sits on a deep 122-ft lot with a southwest-facing backyard retreat in a quiet, family-friendly neighbourhood. Upon entry, the bright main floor shines with updated windows, hardwood floors, and a modern sliding door that opens to seamless indoor-outdoor living. The refreshed kitchen features crisp white cabinetry, stainless steel appliances, and a cozy breakfast nook. A full-width living room at the back of the home walks out to a stunning saltwater pool and interlock patio, perfect for entertaining. The main floor offers easy-flow between principal rooms and family traffic. Head upstairs, three generous bedrooms offer restful space. The king-sized primary has its own walk-in closet and 2-piece ensuite, while the other bedrooms share a spa-inspired 5-piece bath with a double vanity, matte-black finishes, and an LED-lit mirror. A double side entrance adds major flexibility. The separate north-side door leads to a fully finished basement with a kitchenette, rec room, laundry, ideal for in-laws, guests, or potential rental income. Major updates since 2018 include: roof, all windows, the front door, sliding door, garage door, A/C, hot water tank, central vac, plus all pool components including liner, heater, pump, filter, and safety gates, making this a true turnkey home. Just steps to Lake Aquitaine, top-rated schools, splash pads, trails, Meadowvale Town Centre, and the GO station. With the 401, 403, and 407 just minutes away, you're well-connected while enjoying a quiet, suburban feel. Whether you're upsizing, investing, or searching for a forever family home, 6486 Edenwood offers comfort, income potential, and a backyard that feels like vacation. (id:61852)
Sam Mcdadi Real Estate Inc.
26 Bembridge Drive
Markham, Ontario
Discover refined living in this beautifully kept Monarch-built detached home, ideally situated on a quiet street in Markhams prestigious Cathedraltown community. Featuring over 4,000 square feet of thoughtfully designed living space, this residence offers 4+3 bedrooms, 4 bathrooms, and a double car garage. The main floor welcomes you with soaring 9-foot ceilings, gleaming hardwood floors, and an abundance of natural light. A spacious open-concept layout connects the living and dining areas seamlessly, leading into a gourmet kitchen complete with stainless steel appliances, an oversized centre island, and plenty of cabinetry. Upstairs, the primary bedroom offers a serene escape with a 5-piece ensuite and walk-in closet, accompanied by three additional generous bedrooms and a full bathroom. The finished basement adds even more versatility, featuring three Rooms, a full bath, and a stylish wet bar with an oversized island, perfect for entertaining, guests, or extended family. Enjoy the convenience of direct garage access and main-floor laundry. Outside, a professionally finished stone patio provides the perfect outdoor retreat. This home is located close to top-ranked schools, parks, shopping, and easy access to Highway 404. Experience the perfect balance of comfort, elegance, and convenience in one of Markham's most sought-after neighbourhoods. (id:61852)
Harbour Kevin Lin Homes
715 - 7325 Markham Road
Markham, Ontario
The Most Upgraded Condo In The Entire Building!! Green Building With The Lowest Condo Maintenance Fees!! Welcome To The Most Spacious And Stunning Condo In One Of The Most Sought-After Locations!! Steps To Transit, Shopping, Restaurants & All Amenities!! This Exceptional Home Offers 1245 Sq Ft Of Interior Space + 55 Sq Ft Balcony = 1300 Sq Ft Total Living Area!! Featuring 2 Bedrooms + Large Den That Comfortably Serves As A Third Bedroom Space!! Includes 2 Full Baths For Ultimate Comfort & Privacy - Combination of Standing Shower & Bath Tub !! Property Comes with One Underground Locker and 2 Parkings - One Regular Underground Parking And Second Handicapped Accessibility Extra Wide Parking Close To Elevator!! Upgrades Galore!! Pot Lights Throughout!! Custom Kitchen Cabinets & Backsplash!! Dual Fridges!! Upgraded Flooring (No Carpet)!! Designer Ceiling Lights & TV Wall Feature in Living Area!! Central Vaccum!! DecrEnsuite Stacked Laundry!! Enjoy Unobstructed Views From The Balcony Overlooking The Markham Neighbourhood And Parking Area!! The Primary Bedroom Features An Ensuite Bath, His & Her Closets, Fancy Ceiling Light, And Designer Upgraded Backwall !! The Second Bedroom Offers A Walk-In Closet And Large Window!! The Spacious Den Easily Functions As A Third Bedroom Or Home Office!! The Open Concept Kitchen Is Fully Upgraded With Stainless Steel Appliances, Modern Backsplash & Bright Ceiling Lighting!! Perfect For Everyday Living & Entertaining!! Building Amenities Include Gym/Yoga Room!! Elegant Party Room With Kitchen!! Games Room On The Ground Floor!! Extras!! 1 Underground Parking Space + 1 Underground Locker/Storage Included In Price!! Experience The Perfect Blend Of Luxury, Space & Convenience In This Rarely Offered, Fully Upgraded Home!! Don't Miss This Incredible Opportunity To Own The Most Upgraded Condo In 7325 Markham Rd!! A True Gem In This Eco-Friendly, Green Living Community With The Lowest Condo Maintenance Fees & Power-Selling System Back To The Grid!! (id:61852)
RE/MAX Gold Realty Inc.
25 Desert View Crescent
Richmond Hill, Ontario
Location! Location! Location! Spacious One Bedroom Basement Apartment With Separate Entrance, Full Kitchen, Private Laundry, 3Pc Bathroom, And Driveway Parking. Conveniently Situated Close To Schools, Parks, Public Transit, Shopping, And All Amenities.Location! Location! Location! Spacious One Bedroom Basement Apartment With Separate Entrance, Full Kitchen, Private Laundry, 3Pc Bathroom, And Driveway Parking. Conveniently Situated Close To Schools, Parks, Public Transit, Shopping, And All Amenities. (id:61852)
Harbour Kevin Lin Homes
708 - 185 Deerfield Road
Newmarket, Ontario
Stunning 1+Den Condo with 2 Full Baths in the Heart of Newmarket! This stylish suite features soaring 9 ceilings, an open-concept layout, luxury flooring throughout, and a bright living room with walkout to a private, spacious balcony. The modern kitchen boasts quartz countertops, stainless steel appliances, and in-suite laundry for ultimate convenience. Perfectly located just steps from Yonge Street, the GO Station, Southlake Hospital, Upper Canada Mall, historic Main Street, Davis Drive shops, restaurants, parks, and more everything you need is right at your doorstep. Residents of The Davis enjoy exceptional amenities including a striking two-storey lobby with lounge and fireplace, rooftop terrace with private dining and BBQ areas, fitness and yoga studios, party room, guest suites, kids play zone, cinema, bar and games lounges, pet spa, visitor parking, and beautifully landscaped grounds. (id:61852)
Homelife Landmark Realty Inc.
48 Carole Bell Way
Markham, Ontario
1 Year New Modern Townhome for Lease in the highly desirable Wismer Community. Offering approximately 2,000 sq ft of living space with 4 bedrooms and 4 bathrooms, this upgraded home is perfect for families seeking style and comfort. The open-concept layout features 9-ft ceilings on the 1st and 2nd floor, expansive windows that flood the home with natural light, and premium hardwood flooring throughout all three levels. The main-floor 4th bedroom includes a private 3-piece ensuite, ideal for extended family or guests. The chef-inspired kitchen is equipped with Whirlpool stainless steel appliances, quartz countertops, a central island with undermount sink, abundant cabinetry, and a designer backsplash. The living and dining areas open to a rear glass balcony, perfect for BBQs and gatherings, while a second balcony off the primary bedroom provides a private retreat. The primary suite also offers a 3-piece ensuite with quartz vanity, seamless glass shower, and a large closet with custom organizers. Ideally located just minutes to Mount Joy GO Station, Markville Shopping Mall, highways, and parks, this home is also within walking distance to No Frills, restaurants, and community amenities. Families will appreciate being in the catchment for top-rated schools including Fred Varley Public School, Bur Oak Secondary School, and Unionville High School. (id:61852)
Harbour Kevin Lin Homes
4301 - 2920 Highway 7 Road
Vaughan, Ontario
Experience modern luxury living in this stunning 2-bedroom, 2-bathroom residence offering 816 sq. ft. of thoughtfully designed space. Floor-to-ceiling windows fill the suite with natural light, showcasing spectacular, unobstructed views of the city. The functional layout features a bright open-concept living and dining area, a sleek modern kitchen, and a private primary bedroom with its own ensuite. The second bedroom includes two large windows and a spacious closet, making it ideal for family, guests, or a home office. Rising 60 storeys, CG Tower stands as Vaughans tallest architectural icon in the heart of the vibrant Vaughan Metropolitan Centre (VMC). Steps from the subway station and transit hub, commuting to Downtown Toronto or across the GTA is effortless, with quick access to Highways 400, 407, and 7. Enjoy an unmatched lifestyle surrounded by shopping, dining, and entertainment, with the citys largest green spaceEdgeley Pond & Parkright at your doorstep. The building itself offers a sophisticated urban lifestyle with premium amenities, while your private parking spot adds everyday convenience. This is a rare opportunity to live in Vaughans most sought-after community, combining modern comfort, unbeatable location, and dynamic city living. Dont miss the chance to call CG Tower your home! (id:61852)
Right At Home Realty
Lower - 102 Morse Street
Toronto, Ontario
Fully updated 1 Bedroom apartment for lease In the heart of Leslieville, steps from Shops, Restaurants, Groceries and more. The recently updated home boast high-quality materials, such as premium and low maintenance vinyl flooring, premium tiles, fixtures, quartz counters and newer appliances in the kitchen which make for a great space. The higher ceilings- 6 feet +, and above grade window make it feel like condo living but without the elevators, noise and traffic that comes with it. The separate, private extra wide entrance from Morse St make it easily accessible day or night. When you first enter the home you will find a good size living room with a coat closet, an above size kitchen, room for a dining table and an extra large primary bedroom where you can add a desk or even a king bed. As a big plus it features your very own ensuite laundry and lots of storage which makes this suite unmatched when it comes to clean, spacious, accessible 1 Bedroom apartments. Location is close to DVP Highway, Queen St, Morse St Park, Jimmy Simpson Community Center and Park. Quick access to Lakeshore and Leslie St Canadian Tire, Groceries and Shops, walk or bike over to Port Lands just south and take advantage of the bike trails, Cherry Beach or head a little east to access Beaches Neighbourhood or West to head Downtown all within minutes. (id:61852)
Realosophy Realty Inc.
341 Okanagan Path
Oshawa, Ontario
Welcome Home To This Newly Built Bright & Spacious **4 Bedroom 4 Bathroom** 3-Storey Symphony Town Home By Marlin Spring In The Family Oriented Community**Featuring A Open Concept Living & Dining On The Main Floor Along With An Upgraded Kitchen With Stainless Steel Appliances ** W/O To Deck.& Balcony**Convenient Location, Close To Public Transportation, Hwy 401, Ontario Tech, Durham College, Costco, Shopping, Go Station And Much More.... (id:61852)
Capital Hill Realty Inc.
508 - 1 Kyle Lowry Road
Toronto, Ontario
Brand new 2-bed, 2-bath unit at Crosstown by Aspen Ridge! Enjoy bright NW exposure with unobstructed views and abundant natural light. Modern open-concept kitchen features B/I appliances & sleek finishes. 24-hr concierge, fitness centre, yoga studio, pet wash station, party rm, co-working lounge & rooftop BBQ terrace. Prime location near CF Shops at Don Mills, Ontario Science Centre, Aga Khan Museum & Sunnybrook Hospital. Quick access to major highways & upcoming Eglinton Crosstown LRT. (id:61852)
Homelife Landmark Realty Inc.
304 - 20 Gladstone Avenue
Toronto, Ontario
Welcome To Loft Style 7 Storey Boutique Condo. Beautiful Spacious 2 Bedroom Unit With 1 Parking And 1 Locker In Trendy Queen West. Unique 9 Ft Exposed Concrete Ceilings. Quality Finishes W/Engineered Hardwood Floors Throughout. Built In High End Appliances. Steps To 24 Hr Streetcar, Restaurants, Bars, Cafes & Shops. Underground Access To Metro. Freshco Across The Street. Amenities Include Rooftop Deck, Guest Suites, Gym, Party/Meeting Room, Visitor Parking. Possession date- November 1. (id:61852)
Homelife Landmark Realty Inc.
57 Eunice Road
Toronto, Ontario
Super spacious, (2800+1585 sf) executive family home featuring a main-floor family room, convenient main-floor laundry, a walk-out lower level, and a beautifully renovated 5-piece ensuite. This home is located in the highly sought-after Bayview Village area, just a short walk from Sheppard Subway and Oriole GO-Train Station. It falls within the boundaries of top-rated schools, including Elkhorn, Bayview Middle, and Earl Haig Secondary School, and is a short drive from renowned private schools. Enjoy the proximity to parks, trails, and ravines, offering great outdoor escapes. Convenient access to North York General Hospital, Bayview Village Mall, the YMCA, Fairview Mall, IKEA, Canadian Tire, and the Public Library ensures all your daily needs are met. With easy access to major highways (401 and DVP), this location perfectly balances comfort, community, and connectivity. (id:61852)
Royal LePage Signature Realty
696 Edwards Avenue
Milton, Ontario
Welcome to this bright and spacious Mattamy Clayton model, offering over 1,200 sq. ft. of comfortable living space in a highly desirable family-friendly neighbourhood. This well-maintained home features an open-concept kitchen and family room, perfect for entertaining or relaxing. Upstairs, you'll find three generous bedrooms and two full bathrooms, including a primary ensuite with a walk-in shower. Enjoy modern laminate flooring, ample natural light, and a functional layout that suits families and professionals alike. Ideally located close to parks, schools, shopping, and commuter routes, this home offers both comfort and convenience. A perfect opportunity to lease a quality home in a great community! (id:61852)
Exp Realty
0 Dolphin Street
Port Colborne, Ontario
Severed lot 38' x 119' building lot in the R2 zoned area of Port Colborne. Located steps away fromsummer time ice cream and within short walking distance to stores, restaurants, a high school and ofcourse the scenic Welland Canal. Also close to the Health and Wellness Centre with two rinks, indoorwalking track, fitness rooms, gym, indoor pool, basketball/volleyball courts, bocce ball club, baseball and soccer fields. (id:61852)
Executive Homes Realty Inc.
3294 Robert Brown Boulevard
Oakville, Ontario
Modern elegance meets everyday comfort in Glenorchy. Welcome to this stunning 3-bedroom home, where timeless design and contemporary living come together. From the moment you enter through the 8 ft front door, you're greeted by 9 ft ceilings and sunlight streaming through oversized windows, setting the tone for a home that feels both open and inviting. The heart of the home is the chef's kitchen, featuring granite countertops, stainless steel appliances, a gas stove, a separate eat-in area and a butler's pantry leading to the elegant dining room- ideal for hosting family dinners or weekend gatherings. The open-concept living room, anchored by a gas fireplace surrounded by stone, offers a warm, effortless flow into the cozy sunroom, with French doors leading to the private, landscaped courtyard featuring an irrigation system, providing a low-maintenance retreat perfect for morning coffee or evening dinners under the stars. California Closets and entry to the double garage finish off this floor. Upstairs, the primary suite impresses with a 9 ft ceiling and a spa-inspired 5-piece ensuite, joined by two generous bedrooms, a 3-piece bath and second-floor laundry. The finished basement features an office, recreation room and a three-piece bath, providing space for work and play. Situated across from Oakville's premier recreational landmark, 16 Mile Sports Complex, which contains 4 hockey rinks, soccer and lit sports fields, basketball, pickleball, tennis, volleyball courts, skate park, indoor pool, splash pad, community centre and public library. This 79-hectare community park offers a lifestyle defined by balance and sophistication and is a selling point for the area. Moments away from top-rated schools, parks, shopping, dining and major highways, this is Glenorchy living at its finest - elegant, effortless and inspiring. (id:61852)
Royal LePage Real Estate Services Ltd.
3206 - 3883 Quartz Road
Mississauga, Ontario
Experience urban luxury at M City 2! This 1-bed + media condo boasts 9' ceilings and stunning south-facing views. The media room easily transforms into a home office. Modern finishes include paneled fridge and dishwasher, quartz countertops, slab backsplash, and a stacked washer-dryer. Enjoy keyless entry and smart tech. Steps away from Square One, Celebration Square, Sheridan College, restaurants, Hazel McCallion Central Library, YMCA, public transit, and schools. Building amenities include Concierge, Outdoor Pool, Gym, 24Hr Security, BBQ Lounge, Party Room, Kids Play Zone, Saltwater Pool, Rooftop Skating Rink & more. Close to QEW/Highway 410/403/407. Live in luxury and convenience! (id:61852)
RE/MAX Metropolis Realty
59 Cameron Avenue
Toronto, Ontario
Do Not Miss Those Gem! Fully Renovated!Unique Opportunity Two Units -Rent One and live in the other Unit! Or have an In-Law Suite! Steps to Caledonia LRT. You have to see it to believe it! Large Open Space! Lots of Natural Sunlight! Both Kitchens with walk Out. Large Principal Rooms.w Closets!Main Floor Beautiful Deck for entertaining and BBQ! Low level walk out to a beautiful and private yard w Shed and lots of room for entertainment! Feels like you are at the cottage. A quartz counter tops. Pot lights. Two laundries. Spacious and well designed! Lots of storage!Close to Allen Road and 401 Great restaurants and Cafes on Eglinton ave. (id:61852)
RE/MAX Ultimate Realty Inc.
25 Bucksaw Street
Brampton, Ontario
Rare opportunity! Step into this fully updated, Stunning 5+2 bedrooms home with modern upgrades, Perfect for a growing Family, 3 bedrooms have their own private washrooms, 2 bedrooms share a Jack and Jill Washrooms, Professionally Landscaped, updated modern lighting and pot lights throughout the house, Finished basement with Sep entrance, Quiet Neighbourhood, close to schools, Parks, Shopping and transit. (id:61852)
Century 21 Smartway Realty Inc.
1254 Treeland Street
Burlington, Ontario
Welcome to this lovely semi-detached home, offering 1,599 square feet of total living space in one of South Burlingtons most desirable and family-friendly neighbourhoods. Perfectly situated just steps from schools, parks, community amenities, and everyday conveniences, this home is designed with comfort and practicality in mind, making it an ideal choice for new and growing families alike. From the moment you arrive, the charm is evident with a long driveway, perennial gardens, and an aggregate walkway that lead you to the welcoming front entrance. Inside, the main level boasts an open and functional layout, ideal for family living and entertaining. A spacious living room filled with natural light through a large bay window flows seamlessly into the eat-in kitchen and dining area. With ample cabinetry and direct access to the rear yard, the kitchen is the heart of the home and a wonderful space for gathering. Upstairs, the primary bedroom is a bright and comfortable retreat with hardwood flooring. The upgraded 4-piece bathroom offers a modern tile shower, while three additional well-sized bedrooms provide plenty of space for children, guests, or a home office. The lower level adds even more value with a spacious rec room, adaptable for a playroom, media space, or fitness area. Theres room for everyone to spread out and enjoy. Outside, the fully fenced backyard is a private oasis for family enjoyment. An interlock stone patio sets the stage for barbecues and summer evenings, while ample green space provides room for kids or pets to play. A shed offers practical storage, and garden beds allow you to add your own touch. Blending charm, function, and convenience, this home presents an exceptional opportunity for families looking to plant roots in Burlington, in a neighbourhood where community, comfort, and everyday ease come together seamlessly. (id:61852)
Royal LePage Burloak Real Estate Services
302 - 15 Viking Lane
Toronto, Ontario
Welcome to 15 Viking Lane unit: 302! This is a beautiful, very well kept 2 bedroom + 2 bathroom unit in an unbeatable location. Steps away from Kipling Subway Station. Kitchen with stainless steel appliances. 2 good size bedrooms, 2 bathrooms and a gorgeous sun-filled balcony. Comes with 1parking spot. Building offers great amenities including 24-hour concierge, indoor pool, gym, party room & more. Quick driving distance to Sherway Gardens, IKEA and more. (id:61852)
Sage Real Estate Limited
4126 Elaine Street
Severn, Ontario
Looking to downsize without compromise or start your next chapter in a peaceful, friendly community? Welcome to Silver Creek Estates the perfect blend of comfort, convenience, and charm. This beautifully updated home features bright open-concept living with new flooring, refreshed cabinetry, modern lighting, newer windows, and a fully renovated bath (2023). The spacious shed is ideal for hobbies, storage, or your next creative project. Enjoy the quiet surroundings, welcoming neighbors, and easy access to shopping, dining, Costco, and scenic trails for hiking or biking. With a total monthly land lease of just $680 (including taxes and water), this home offers comfort, connection, and an easygoing lifestyle for every stage of life. (id:61852)
Coldwell Banker The Real Estate Centre
Unknown Address
,
Welcome To 626-18 Uptown Dr. *Top Reasons to Choose This Beautiful 1+1 Bedroom Condo * 1.Prime Location! Situated in a Highly Sought-After Area, Close To All Amenities (Hwy 7/407, Transit, Shops, Community Centre, Restaurants, Schools). You Will Enjoy Easy Access to Shopping Centres, Restaurants, Public Transit, and Parks All Within Walking Distance *2. Functional Layout! The Open-Concept Floor Plan Maximizes Space and Natural Light, Making The Unit Feel Larger And More Inviting. The Generously Sized Bedroom, The Den Can Be Used As 2nd Bedroom, Overlook The Beautiful Garden, Just The Perfect Mix of Comfort and Practicality. *3. Well Managed Building. Secure & Well-Managed With 24H Concerige, Great For Your First Condo or Downsizing. *4. Excellent Amenities! Enjoy Access to a Fitness Center, Indoor Pool, Party Room, Garden, Underground Parking & Locker. (id:61852)
Homelife Landmark Realty Inc.
3512 - 7895 Jane Street
Vaughan, Ontario
Welcome to The Met Condos at 7895 Jane Street, Vaughan! This bright and modern 1+Den unit offers an open-concept layout with floor-to-ceiling windows, an open concept kitchen featuring built-in stainless steel appliances and quartz counters, a spacious primary bedroom with ample closet space, and a versatile den perfect for a home office or guest room. Enjoy a private balcony with beautiful views and premium building amenities including a state-of-the-art fitness centre, party room, visitor parking, and 24-hour concierge. Conveniently located steps from Vaughan Metropolitan Centre Subway, transit, shopping, restaurants, parks, and with quick access to Hwy400 and 407. Includes 1 underground parking spot, 1 locker and ensuite laundry. Ideal for professionals or couples seeking comfort and convenience in a vibrant neighborhood! (id:61852)
Right At Home Realty
24 - 450 Worthington Avenue
Richmond Hill, Ontario
Welcome to this prestigious luxury home tucked away on a quiet cul-de-sac in the highly sought-after Fontainbleu community! Situated on a premium ravine lot, this rare end-unit link home combines elegant living with peaceful nature views and exceptional privacy.The main floor boasts 9' ceilings, rich hardwood floors, elegant wainscoting, and pot lights throughout, creating a warm and refined ambiance. The gourmet kitchen is a chefs dream with extended granite countertops, custom cabinetry, stainless steel appliances, mirror backsplash, valance lighting, and a walkout to a spacious wood deck with stunning ravine views perfect for entertaining or serene mornings.The oversized primary bedroom is a true retreat, featuring a huge walk-in closet and a spa-like 5-piece ensuite with a soaker tub, separate shower, and double sinks. The upper level also includes convenient second-floor laundry and generously sized bedrooms for the whole family.The fully finished walkout basement includes a full bedroom suite, 3-piece bathroom, kitchen, and separate entrance, offering excellent income suite potential or the perfect setup for extended family living. Walk out directly to a private backyard surrounded by lush ravine views.Enjoy a spacious double car garage and easy access to all the amenities you could need: Lake Wilcox Park, Oak Ridges Community Centre, VIVA Transit on Yonge, Bloomington GO Station, Highway 404, and multiple nearby golf courses.A rare opportunity to own a beautiful, versatile home in one of Richmond Hills most prestigious neighborhoods luxury, comfort, and convenience all in one. (id:61852)
Exp Realty
1269 Gina Street
Innisfil, Ontario
Unbelievable Renovated Gem! Stunning Main Floor. Functional Layout. Bright And Spacious, Elegant Turn-Key Home!!! Main Floor Family Room. Gourmet Chef's Kitchen. Floating Staircase! Lower Level Is A Superb Continuation Of Family Space, an In-Law suite Or An Outstanding 2 Bedroom Basement Apartment for rental income. 5 Bedrooms In Total! Premium Lot! 148 feet deep Pool-Sized Lot/ Backing On to Beautiful Walking Trail & Open Space. Double Car Garage!!! Your Forever Home!!! Perfection!!! (id:61852)
Right At Home Realty
2 Bedrooms - 34 Edelweiss Avenue
Richmond Hill, Ontario
Beautiful House In Great Community Of Jefferson, Great Junior Public School And High School. 2 Bedrooms for Lease, Living area shared with Landlord. Bright And Sunny Space! 9' Ceilings On Main Floor. Large Modern Kitchen. Granite Counter, Stainless Steel Appliances, Large Breakfast Area . Fireplace, 1 Parking Space. (id:61852)
Real One Realty Inc.
153 Coronation Road
Whitby, Ontario
Welcome to this stunning and meticulously maintained townhouse offering a rare double car garage and a spacious, thoughtfully designed layout, located in one of the most desirable and family-friendly communities. This exceptional home combines comfort, and functionality, making it an ideal choice for growing families, professionals, or investors. As you step inside, you are greeted by a bright and open-concept main floor featuring elegant hardwood flooring throughout. The open layout creates a seamless flow between the living, dining, and kitchen areas, making it perfect for both entertaining and day-to-day living. Large windows flood the space with natural light, 9 foot ceiling enhancing the space and welcoming ambiance. The heart of the home is the modern eat-in kitchen, equipped with granite countertops, sleek cabinetry, and plenty of counter space for meal prep or casual dining. Whether you're hosting guests or enjoying a quiet morning coffee, this kitchen provides the perfect setting. The hardwood staircase with upgraded iron pickets adds a touch of sophistication and leads you to the upper level, where comfort and privacy are key. The primary bedroom is a true retreat, featuring a tray ceiling, a spacious walk-in closet, and a luxurious 5-piece ensuite. Pamper yourself in the spa-like bathroom, which includes a stunning frameless glass shower, a freestanding soaker tub, and a double vanity with elegant finishes. At the rear of the home, you'll find a charming and private courtyard that leads to the double car garage perfect for outdoor seating, BBQs, or relaxing in the warmer months. Located in a vibrant, safe, and welcoming neighborhood, this home is just minutes from top-rated schools, parks, shopping, transit, and all essential amenities. (id:61852)
Century 21 Atria Realty Inc.
2324 - 275 Village Green Drive
Toronto, Ontario
Avani 2 is a modern high-rise condominium built by Tridel in Scarborough. 1 Bedroom + Den (One of the biggest Dens offered in the building +/- 123 sq ft) Plus 2 full washroom. Spectacular South View! Very Bright & Spacious Unit. Open Balcony. Top-notch Kitchen With Granite Counters, Laminate Floors Throughout. Exceptional Amenities - Access to Club Avani with various amenities: Fitness Centre, Yoga Studio, Steam Rooms, and Spa Lounge; Private Dining Room, Billiards Lounge, and Theatre Room; Outdoor BBQ, Cabana Lounges, Pet Spa, and Guest Suites; 24-Hour Concierge and Security services. Prime Location: Located near Kennedy Road and Highway 401 for excellent connectivity; Minutes from Scarborough Town Centre and Kennedy Commons shopping; Easy access to TTC and GO Transit; Surrounded by parks, schools, and dining options. (id:61852)
Homelife Landmark Realty Inc.
2649 Apricot Lane
Pickering, Ontario
Welcome To The Highly Sought-After, Family-Oriented Seaton Community! Be The First To Live In This Brand New, Spacious One-Bedroom Bedroom Basement Apartment Featuring High Ceilings And An Open-Concept Kitchen And Living Area-Perfect For A Bachelor Or Couple. The Apartment Showcases A Modern Design, Comfortable Layout, And Brand New Appliances Throughout. Conveniently Located Just Minutes From Hwy 401, 407, The GO Station, And Major Shopping Centres, Offering Easy Access To All Your Daily Needs. (id:61852)
Homelife/future Realty Inc.
Main - 21 Melchior Drive
Toronto, Ontario
Welcome Home! Discover This Beautifully Renovated 3-Bedroom Bungalow (Main Floor Only), Perfectly Nestled Within Walking Distance To The Serene Woodgrove Ravine Park. Experience Luxury Living At Its Finest With An Updated Chef's Dream Kitchen Featuring An Oversized Center Island Large Enough For The Whole Family, And Elegantly Renovated Bathrooms. Enjoy An Oversized, Tree-Lined Backyard, Ideal For Summer Entertaining. Conveniently Located In A Quiet Community, Close To Transit, Shopping, Hospital, U of T Scarborough, Centennial College, Pan Am Centre, Creeks, Trails, Parks, Schools, And So Much More! (id:61852)
Homelife/future Realty Inc.
1191 Enchanted Crescent
Pickering, Ontario
Spacious & Bright Family Home! This Well-Sized Home Is Perfect For Families, Featuring 4 Generous Bedrooms, 2 Full Bathrooms,And A Convenient Powder Room On The Main Floor. (id:61852)
Homelife/future Realty Inc.
Unknown Address
,
Very Spacious & Bright 3 bedrooms 3 Wrms Townhouse with Stainless Steel Appliances, 9Ft Ceilings, OpenConcept, Spacious Kitchen Overlooking Great Room With Fireplace. Close To banks Shoping & Transit. (id:61852)
Executive Homes Realty Inc.
5051 Old Scugog Road
Clarington, Ontario
Located in the highly sought-after hamlet of Hampton, this renovated century home sits on over an acre and delivers the space, setting and lifestyle that are increasingly hard to find. Fully updated with modern systems in 2016 to 2017 and featured on Love It or List It, this property offers the character buyers want without the risk and expense typically associated with a century home. The layout provides generous principal rooms, high ceilings and a bright kitchen that anchors daily life and entertaining. All four bedrooms are well-sized with flexible options for family living, multi-generational needs or home offices. Outside, the property supports a practical and active lifestyle with storage options, a secure sea-can and a reinforced driveway built to handle heavy trucks, equipment and recreational vehicles. A rare opportunity to own a move-in ready century home in a community known for rural charm, strong schools and easy access to commuter routes. This home WILL NOT LAST, don't wait around or it'll be gone! *interior photos to follow* (id:61852)
RE/MAX Impact Realty
410 - 3260 Sheppard Avenue E
Toronto, Ontario
Welcome to Luxury, brand new 1 plus 1,1 washroom unit at Pinnacle Toronto East. The unit offers 735 sqf living area plus 45 sqf Balcony.State ofart amenities, including an outdoor pool, fitness centre, yoga studio, rooftop BBQ terrace, party and sports lounges, and a children's play area. Close to 401 ,DVP, PARKS ,GOLF ,groceries , TTC within a 4-minute walk, and quick access to Fairview Mall, Scarborough Town Centre, Pacific mall. (id:61852)
Right At Home Realty
1037 Sandcliff Drive E
Oshawa, Ontario
Welcome to 1037 Sandcliff Drive, Oshawa. Nestled in the family-friendly Pinecrest community, this spacious detached home offers an exceptional opportunity for both comfortable living and income potential. With approximately 3,000 sq ft above ground, the home provides ample space for the entire family. The upper level boasts four generous bedrooms and three well-appointed bathrooms perfect for growing families. A key highlight is the fully separate lower level, which includes: 1. A private two-bedroom suite with its own entrance, full bathroom, and kitchen. 2. A self-contained bachelor apartment with a private entrance, kitchen, bathroom, and laundry. Whether you're looking to generate rental income or accommodate in-laws or adult children, this home offers incredible flexibility. Located just moments from schools, parks, shopping, and all essential amenities, this property perfectly combines modern convenience with a prime location in one of Oshawa's most desirable neighborhoods. Enjoy the best of Oshawa living in this desirable neighborhood, just moments from schools, shopping, parks, and all essential amenities. (id:61852)
Welcome Home Realty Inc.
Gv109 - 38 Kenaston Gardens
Toronto, Ontario
Unbeatable Location! Rarely Offered 1+1 Condo Townhouse in Prestigious Bayview Village! Renovated in 2023. Bright & Spacious With 9' Ceilings, Open-Concept Living, And A 40 Sq Ft Private Terrace Perfect for BBQs Or Morning Coffee. Modern Kitchen with Large Island & Breakfast Bar, Quartz Countertop With Waterfall Edge, Built-in Turntable For Pots & Pans. Versatile 8'x7' Den Can Be Used as A 2nd Bedroom or Home Office. Custom Cabinets Provide Excellent Storage. Bedroom Offers Large Windows and Sliding Doors for Natural Light. Enjoy Resort-Style Amenities: 24hr Concierge, Fitness Centre, Indoor Pool, Sauna, Party Room, Library, Outdoor Terrace with BBQs & More. Underground EV Charge available,$1.75/hr For First 6 Hours. Located On the Quiet Side of the Street, Walking Distance to Bayview Village Mall, Bayview Subway, YMCA, Loblaws, restaurants & more! Minutes To 401,404, North York General, IKEA & Community Centre. 1 Parking 1 Locker Included. AAA Tenants Only! (id:61852)
Century 21 Landunion Realty Inc.
2407 - 15 Grenville Street
Toronto, Ontario
Luxurious Karma Condos In The Center Of Downtown Toronto. Incredible 1 Bedroom Layout. No Wasted Space. 490 Sqft Plus 124Sqft Balcony For 614Sqft Total. 9' Smooth Ceilings, Floor To Ceiling Windows, New Upgraded Vinyl Floor, Modern Kitchen Cabinets , Quartz Counters & Much More. Hotel Style Amenities Including: Fitness Room, Steam Room, Rooftop Terrace W/Lounge Screening Room, Poker Table, Billiards & Table Tennis. Close To U Of T And Tmu. Step To Subway, Restaurants And Hospitals (id:61852)
Century 21 Landunion Realty Inc.
6 - 11 Eldora Avenue
Toronto, Ontario
Stunning Two Bedroom Townhouse In The Heart Of North York! Yonge & Finch Prime Location! Upgraded Pot Lights, 9Ft Ceilings On Main & Second Floor, Beautiful Hardwood Flooring Throughout, Two Separated Balconies With South Views, Bright & Sunny Living Room With Floor To Ceiling Windows, Spacious Bedrooms W/Closets, Ensuite Laundry With New Washer & Dryer, Upgraded 4 Pcs Washroom. Granite Kitchen Counters & Mosaic Backsplash, Stainless Steel Appliances, Tankless Water Heater Owned. 5 Min Walk To Finch Station Ttc Subway/Go Bus/Viva Yrt Bus. Walk To Shops, Restaurants, Parks, Schools, Community Centre. 5Min Drive To Hwy 401. Steps To Hendon Park & Bike Trail. Free Underground Visitor Parking. (id:61852)
Aimhome Realty Inc.
