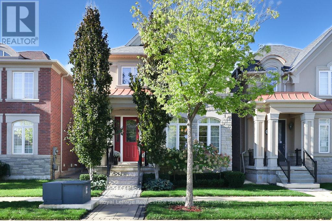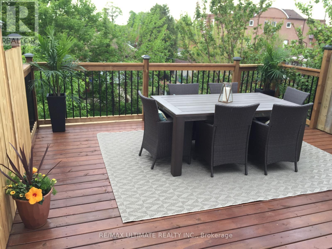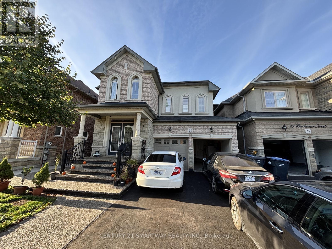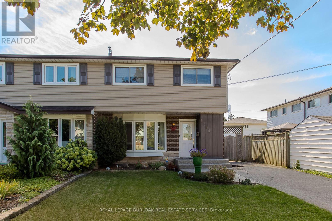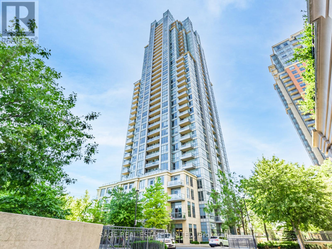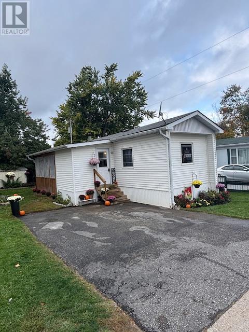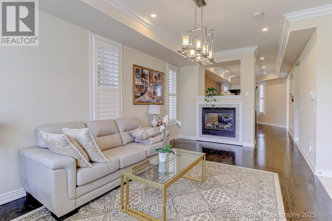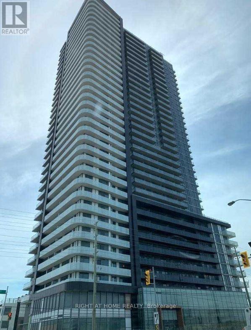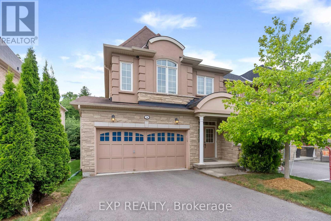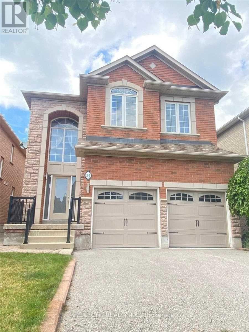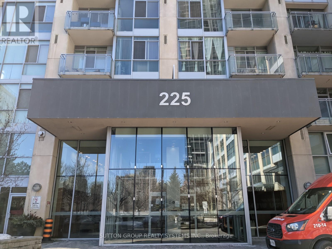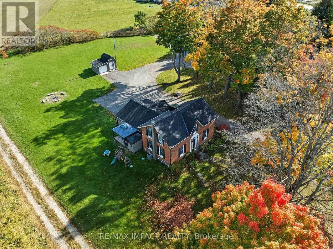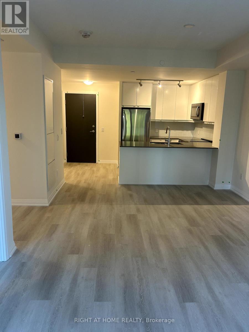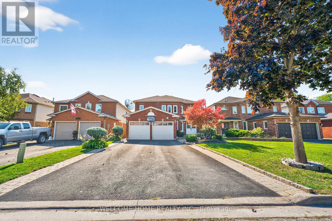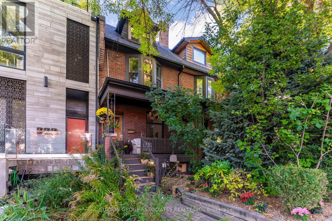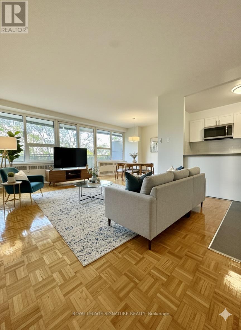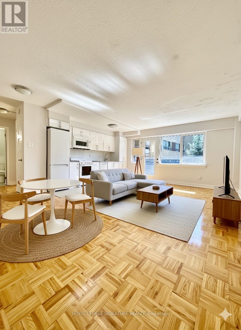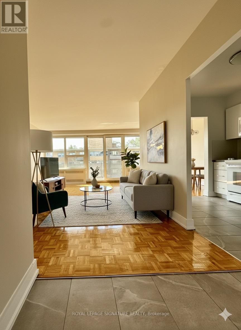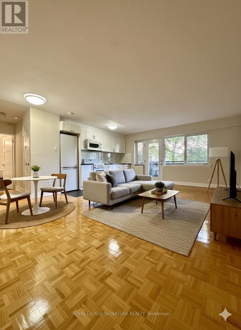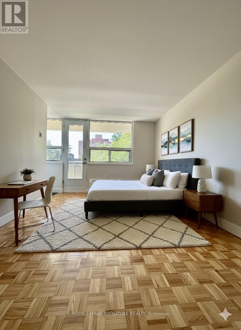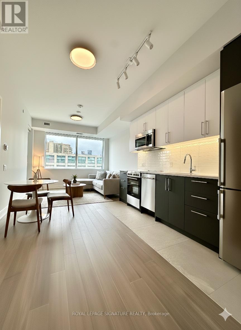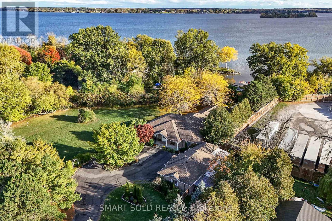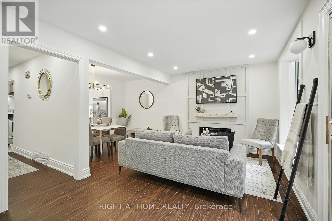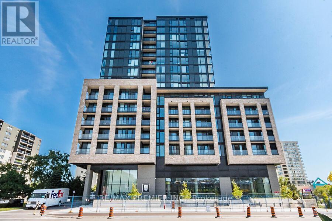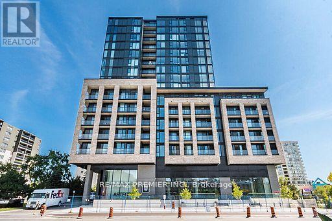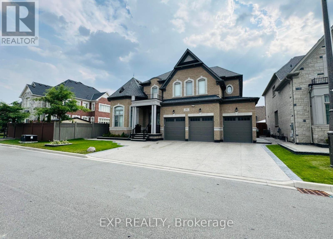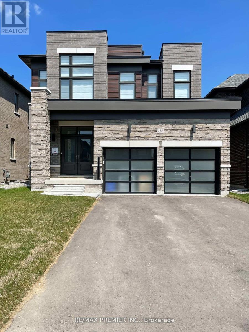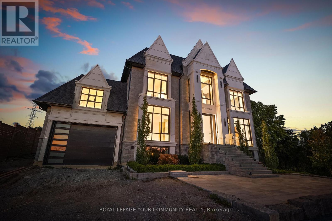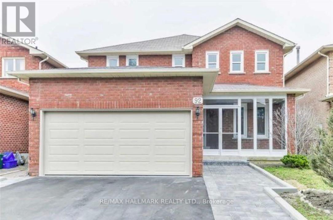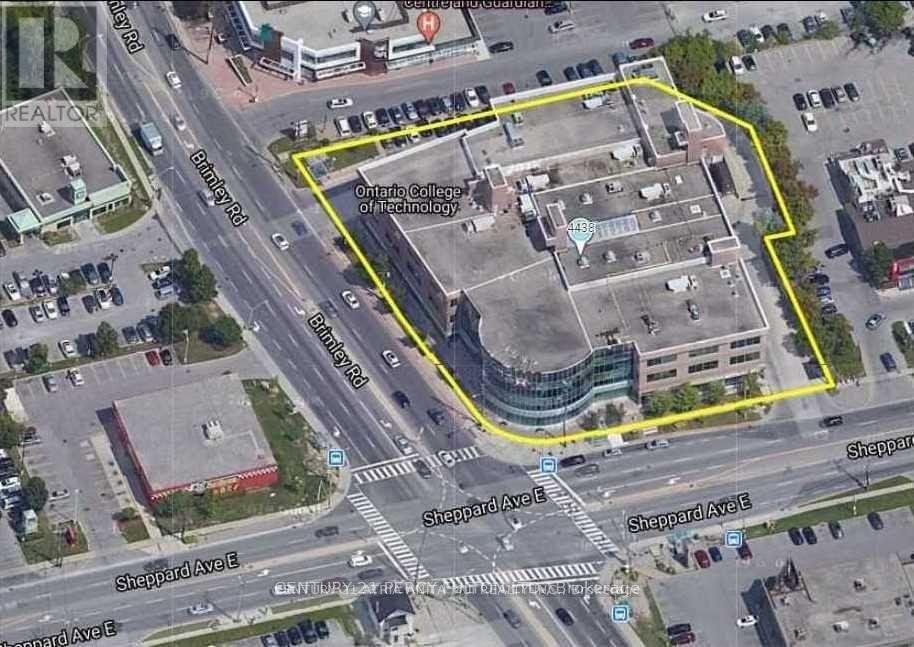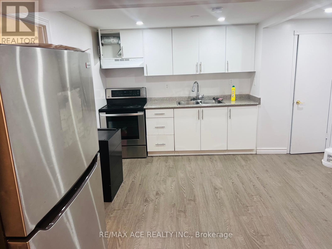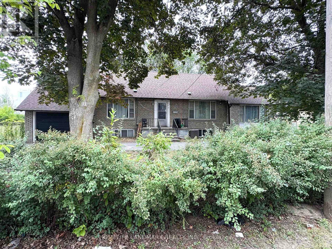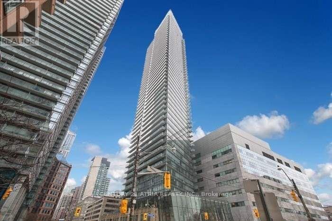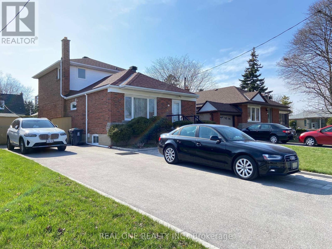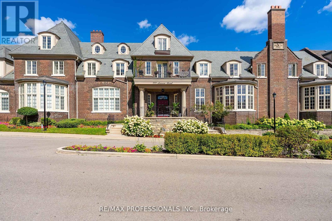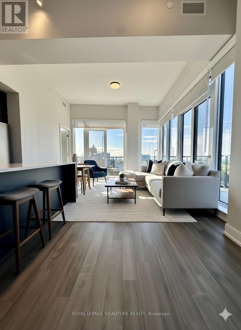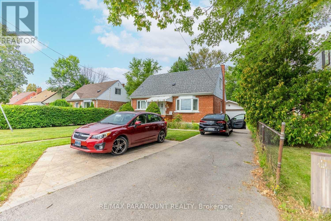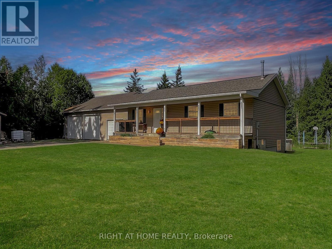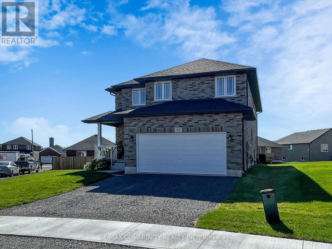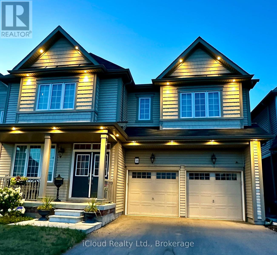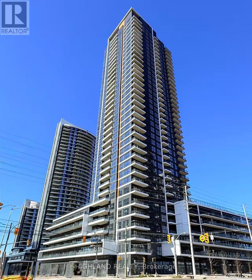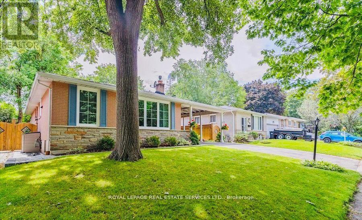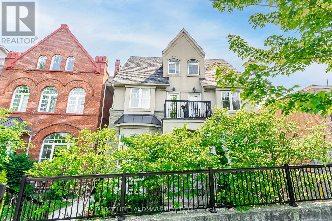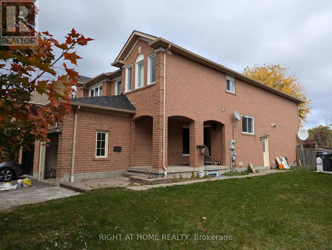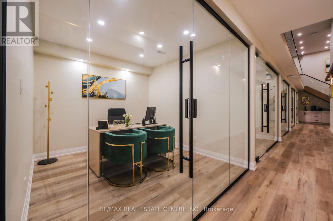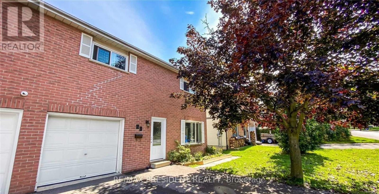3294 Robert Brown Boulevard
Oakville, Ontario
Modern elegance meets everyday comfort in Glenorchy. Welcome to this stunning 3-bedroom home, where timeless design and contemporary living come together. From the moment you enter through the 8 ft front door, you're greeted by 9 ft ceilings and sunlight streaming through oversized windows, setting the tone for a home that feels both open and inviting. The heart of the home is the chef's kitchen, featuring granite countertops, stainless steel appliances, a gas stove, a separate eat-in area and a butler's pantry leading to the elegant dining room- ideal for hosting family dinners or weekend gatherings. The open-concept living room, anchored by a gas fireplace surrounded by stone, offers a warm, effortless flow into the cozy sunroom, with French doors leading to the private, landscaped courtyard featuring an irrigation system, providing a low-maintenance retreat perfect for morning coffee or evening dinners under the stars. California Closets and entry to the double garage finish off this floor. Upstairs, the primary suite impresses with a 9 ft ceiling and a spa-inspired 5-piece ensuite, joined by two generous bedrooms, a 3-piece bath and second-floor laundry. The finished basement features an office, recreation room and a three-piece bath, providing space for work and play. Situated across from Oakville's premier recreational landmark, 16 Mile Sports Complex, which contains 4 hockey rinks, soccer and lit sports fields, basketball, pickleball, tennis, volleyball courts, skate park, indoor pool, splash pad, community centre and public library. This 79-hectare community park offers a lifestyle defined by balance and sophistication and is a selling point for the area. Moments away from top-rated schools, parks, shopping, dining and major highways, this is Glenorchy living at its finest - elegant, effortless and inspiring. (id:61852)
Royal LePage Real Estate Services Ltd.
59 Cameron Avenue
Toronto, Ontario
Do Not Miss Those Gem! Fully Renovated!Unique Opportunity Two Units -Rent One and live in the other Unit! Or have an In-Law Suite! Steps to Caledonia LRT. You have to see it to believe it! Large Open Space! Lots of Natural Sunlight! Both Kitchens with walk Out. Large Principal Rooms.w Closets!Main Floor Beautiful Deck for entertaining and BBQ! Low level walk out to a beautiful and private yard w Shed and lots of room for entertainment! Feels like you are at the cottage. A quartz counter tops. Pot lights. Two laundries. Spacious and well designed! Lots of storage!Close to Allen Road and 401 Great restaurants and Cafes on Eglinton ave. (id:61852)
RE/MAX Ultimate Realty Inc.
25 Bucksaw Street
Brampton, Ontario
Rare opportunity! Step into this fully updated, Stunning 5+2 bedrooms home with modern upgrades, Perfect for a growing Family, 3 bedrooms have their own private washrooms, 2 bedrooms share a Jack and Jill Washrooms, Professionally Landscaped, updated modern lighting and pot lights throughout the house, Finished basement with Sep entrance, Quiet Neighbourhood, close to schools, Parks, Shopping and transit. (id:61852)
Century 21 Smartway Realty Inc.
1254 Treeland Street
Burlington, Ontario
Welcome to this lovely semi-detached home, offering 1,599 square feet of total living space in one of South Burlingtons most desirable and family-friendly neighbourhoods. Perfectly situated just steps from schools, parks, community amenities, and everyday conveniences, this home is designed with comfort and practicality in mind, making it an ideal choice for new and growing families alike. From the moment you arrive, the charm is evident with a long driveway, perennial gardens, and an aggregate walkway that lead you to the welcoming front entrance. Inside, the main level boasts an open and functional layout, ideal for family living and entertaining. A spacious living room filled with natural light through a large bay window flows seamlessly into the eat-in kitchen and dining area. With ample cabinetry and direct access to the rear yard, the kitchen is the heart of the home and a wonderful space for gathering. Upstairs, the primary bedroom is a bright and comfortable retreat with hardwood flooring. The upgraded 4-piece bathroom offers a modern tile shower, while three additional well-sized bedrooms provide plenty of space for children, guests, or a home office. The lower level adds even more value with a spacious rec room, adaptable for a playroom, media space, or fitness area. Theres room for everyone to spread out and enjoy. Outside, the fully fenced backyard is a private oasis for family enjoyment. An interlock stone patio sets the stage for barbecues and summer evenings, while ample green space provides room for kids or pets to play. A shed offers practical storage, and garden beds allow you to add your own touch. Blending charm, function, and convenience, this home presents an exceptional opportunity for families looking to plant roots in Burlington, in a neighbourhood where community, comfort, and everyday ease come together seamlessly. (id:61852)
Royal LePage Burloak Real Estate Services
302 - 15 Viking Lane
Toronto, Ontario
Welcome to 15 Viking Lane unit: 302! This is a beautiful, very well kept 2 bedroom + 2 bathroom unit in an unbeatable location. Steps away from Kipling Subway Station. Kitchen with stainless steel appliances. 2 good size bedrooms, 2 bathrooms and a gorgeous sun-filled balcony. Comes with 1parking spot. Building offers great amenities including 24-hour concierge, indoor pool, gym, party room & more. Quick driving distance to Sherway Gardens, IKEA and more. (id:61852)
Sage Real Estate Limited
4126 Elaine Street
Severn, Ontario
Looking to downsize without compromise or start your next chapter in a peaceful, friendly community? Welcome to Silver Creek Estates the perfect blend of comfort, convenience, and charm. This beautifully updated home features bright open-concept living with new flooring, refreshed cabinetry, modern lighting, newer windows, and a fully renovated bath (2023). The spacious shed is ideal for hobbies, storage, or your next creative project. Enjoy the quiet surroundings, welcoming neighbors, and easy access to shopping, dining, Costco, and scenic trails for hiking or biking. With a total monthly land lease of just $680 (including taxes and water), this home offers comfort, connection, and an easygoing lifestyle for every stage of life. (id:61852)
Coldwell Banker The Real Estate Centre
18 Saddlebrook Drive
Markham, Ontario
A stunning dream home complete renovated from top to bottom with modern design and elegant style, overlooking park, featuring 4+2 bedrooms, 5 washrooms, hardwood floor and pot lights throughout, den on 2nd floor can be used as bedroom for kid or guest, 1 bedroom and 1 media room (can be used as guest room), in basement, steps to bus stop, parks, pond, nearby green land full of natural beauty with creek, birds and trees, walk to prestigious upper Canada daycare and school, close to community center and everything. Over $100,000 spent on renovation and upgrades with professional workmanship and premium materials for washrooms, kitchen, cabinetry, flooring, walls etc. All appliances and lighting fixtures have been upgraded with high end, stylish, cutting edge products, pot lights throughout, fully functional finished basement with 1 bedroom, 1 media room 3pc washroom, workout area, laundry area equipped with smart washer/dryer, smart LG sleek looking dry cleaning machine w/remote control features, mimi washer, water-proofing flooring, water softener installed. You will get many more upgrades from this beautiful cozy home including high efficiency Gree Inverter Heat Pump system for both heating and cooling to maximize your energy saving all year around, smart thermostat, smart security door/bell, smart alarm system, fresh air system, auto control air humidifier, intelligent toilet in primary bedroom and etc.. (id:61852)
Aimhome Realty Inc.
3512 - 7895 Jane Street
Vaughan, Ontario
Welcome to The Met Condos at 7895 Jane Street, Vaughan! This bright and modern 1+Den unit offers an open-concept layout with floor-to-ceiling windows, an open concept kitchen featuring built-in stainless steel appliances and quartz counters, a spacious primary bedroom with ample closet space, and a versatile den perfect for a home office or guest room. Enjoy a private balcony with beautiful views and premium building amenities including a state-of-the-art fitness centre, party room, visitor parking, and 24-hour concierge. Conveniently located steps from Vaughan Metropolitan Centre Subway, transit, shopping, restaurants, parks, and with quick access to Hwy400 and 407. Includes 1 underground parking spot, 1 locker and ensuite laundry. Ideal for professionals or couples seeking comfort and convenience in a vibrant neighborhood! (id:61852)
Right At Home Realty
24 - 450 Worthington Avenue
Richmond Hill, Ontario
Welcome to this prestigious luxury home tucked away on a quiet cul-de-sac in the highly sought-after Fontainbleu community! Situated on a premium ravine lot, this rare end-unit link home combines elegant living with peaceful nature views and exceptional privacy.The main floor boasts 9' ceilings, rich hardwood floors, elegant wainscoting, and pot lights throughout, creating a warm and refined ambiance. The gourmet kitchen is a chefs dream with extended granite countertops, custom cabinetry, stainless steel appliances, mirror backsplash, valance lighting, and a walkout to a spacious wood deck with stunning ravine views perfect for entertaining or serene mornings.The oversized primary bedroom is a true retreat, featuring a huge walk-in closet and a spa-like 5-piece ensuite with a soaker tub, separate shower, and double sinks. The upper level also includes convenient second-floor laundry and generously sized bedrooms for the whole family.The fully finished walkout basement includes a full bedroom suite, 3-piece bathroom, kitchen, and separate entrance, offering excellent income suite potential or the perfect setup for extended family living. Walk out directly to a private backyard surrounded by lush ravine views.Enjoy a spacious double car garage and easy access to all the amenities you could need: Lake Wilcox Park, Oak Ridges Community Centre, VIVA Transit on Yonge, Bloomington GO Station, Highway 404, and multiple nearby golf courses.A rare opportunity to own a beautiful, versatile home in one of Richmond Hills most prestigious neighborhoods luxury, comfort, and convenience all in one. (id:61852)
Exp Realty
1269 Gina Street
Innisfil, Ontario
Unbelievable Renovated Gem! Stunning Main Floor. Functional Layout. Bright And Spacious, Elegant Turn-Key Home!!! Main Floor Family Room. Gourmet Chef's Kitchen. Floating Staircase! Lower Level Is A Superb Continuation Of Family Space, an In-Law suite Or An Outstanding 2 Bedroom Basement Apartment for rental income. 5 Bedrooms In Total! Premium Lot! 148 feet deep Pool-Sized Lot/ Backing On to Beautiful Walking Trail & Open Space. Double Car Garage!!! Your Forever Home!!! Perfection!!! (id:61852)
Right At Home Realty
2 Bedrooms - 34 Edelweiss Avenue
Richmond Hill, Ontario
Beautiful House In Great Community Of Jefferson, Great Junior Public School And High School. 2 Bedrooms for Lease, Living area shared with Landlord. Bright And Sunny Space! 9' Ceilings On Main Floor. Large Modern Kitchen. Granite Counter, Stainless Steel Appliances, Large Breakfast Area . Fireplace, 1 Parking Space. (id:61852)
Real One Realty Inc.
2003 - 225 Webb Drive
Mississauga, Ontario
Spotless and spacious one BR Condo apt in heart of Mississauga Sq One area offers incredible lifestyle. Laminate flooring, granite counter top kitchen, Stainless steel appliances and ensuite washer/ dryer. Panoramic city view from the balcony. Building has ensuite 24-hour grocery, pediatric doctor clinic and much more. Walk to the beautiful Kariya Park, nearby Elementary school, multi-cuisine restaurants and commercial area. Located in the high demand square one area with walking distance to Celebration Square, Mississauga Central Library, Sheridan College, Square One shopping centre, Municipal offices, Living Arts Centre and much more. GO bus stop and Mississauga Bus stops close by. Short commute to Cooksville GO transit. (id:61852)
Sutton Group Realty Systems Inc.
5051 Old Scugog Road
Clarington, Ontario
Located in the highly sought-after hamlet of Hampton, this renovated century home sits on over an acre and delivers the space, setting and lifestyle that are increasingly hard to find. Fully updated with modern systems in 2016 to 2017 and featured on Love It or List It, this property offers the character buyers want without the risk and expense typically associated with a century home. The layout provides generous principal rooms, high ceilings and a bright kitchen that anchors daily life and entertaining. All four bedrooms are well-sized with flexible options for family living, multi-generational needs or home offices. Outside, the property supports a practical and active lifestyle with storage options, a secure sea-can and a reinforced driveway built to handle heavy trucks, equipment and recreational vehicles. A rare opportunity to own a move-in ready century home in a community known for rural charm, strong schools and easy access to commuter routes. This home WILL NOT LAST, don't wait around or it'll be gone! *interior photos to follow* (id:61852)
RE/MAX Impact Realty
410 - 3260 Sheppard Avenue E
Toronto, Ontario
Welcome to Luxury, brand new 1 plus 1,1 washroom unit at Pinnacle Toronto East. The unit offers 735 sqf living area plus 45 sqf Balcony.State ofart amenities, including an outdoor pool, fitness centre, yoga studio, rooftop BBQ terrace, party and sports lounges, and a children's play area. Close to 401 ,DVP, PARKS ,GOLF ,groceries , TTC within a 4-minute walk, and quick access to Fairview Mall, Scarborough Town Centre, Pacific mall. (id:61852)
Right At Home Realty
1037 Sandcliff Drive E
Oshawa, Ontario
Welcome to 1037 Sandcliff Drive, Oshawa. Nestled in the family-friendly Pinecrest community, this spacious detached home offers an exceptional opportunity for both comfortable living and income potential. With approximately 3,000 sq ft above ground, the home provides ample space for the entire family. The upper level boasts four generous bedrooms and three well-appointed bathrooms perfect for growing families. A key highlight is the fully separate lower level, which includes: 1. A private two-bedroom suite with its own entrance, full bathroom, and kitchen. 2. A self-contained bachelor apartment with a private entrance, kitchen, bathroom, and laundry. Whether you're looking to generate rental income or accommodate in-laws or adult children, this home offers incredible flexibility. Located just moments from schools, parks, shopping, and all essential amenities, this property perfectly combines modern convenience with a prime location in one of Oshawa's most desirable neighborhoods. Enjoy the best of Oshawa living in this desirable neighborhood, just moments from schools, shopping, parks, and all essential amenities. (id:61852)
Welcome Home Realty Inc.
224 Lippincott Street
Toronto, Ontario
Welcome to 224 Lippincott St., a spotless and beautifully maintained, turn-key triplex nestled on a quiet, tree-lined, one-way street in the heart of the South Annex. Located at highly desirable "sweet-spot on Lippincott at mid-point between Bloor & College, offering easy access to downtown Toronto life while also providing the peace & privacy of a secluded residential street. Steps to redesigned Harbord Street with new dedicated bike lanes and streetscape, UofT, & Central Tech's renowned year-round soccer fields, running track & pickleball courts. All this within easy access to vibrant cafés, bakeries & restos along Harbord, College & Bloor Streets.Convenient transit abounds. Perfect for couple/family looking to live in one unit & earn mortgage-helping rents from two units, or investor looking for turn-key market rents from UofT students/staff.Three self-contained units:Upper suite spans 2nd & 3rd floors w 2 bedrooms, ensuite laundry, updated bathroom & tree-top deck with sunset views.Main floor is a bright 1-bedroom, w ensuite laundry & walk-out to a private deck.High & dry basement is a spacious one-bedroom apt w large 4-piece bath(rain shower), plush broadloom, tall ceilings, ensuite laundry (new washer/dryer),storage, small but fully functional kitchen.Several new appliances, fixtures throughout the 3 kitchens & bathrooms.Living space is extended outdoors w comfortable front porch, 2 decks, & beautiful perennial front garden w tree canopy which provides privacy & shade.Entire exterior of house professionally painted w beautiful colors w elegant brassware.Large backyard with 2 gorgeous/healthy privacy-providing trees (Norway Spruce & White Cedar), leading to 2 car parking. New fences on both sides of backyard.Shingles & eaves (2024)City water service upgraded (2009). Parking off laneway adds value with laneway suite potential. All units vacant & ready for market rents. (id:61852)
Sutton Group-Associates Realty Inc.
414 - 10 Shallmar Boulevard
Toronto, Ontario
****ONE MONTH FREE*****Welcome to 10 Shalimar Blvd, a charming and well-kept rental residence located in the prestigious Forest Hill North neighbourhood of Toronto. Nestled on a peaceful, tree-lined street, this community combines serene living with unbeatable urban access.Just minutes from Eglinton Avenue, you'll find yourself close to parks, top-rated schools, shopping centres, cafes, and convenient public transit routes-perfect for professionals, students, and families alike.This professionally managed building offers responsive on-site property management, ensuring a seamless and stress-free living experience.Enjoy the perfect balance of comfort, convenience, and city charm at 10 Shallmar Blvd-where every detail is designed to make you feel at home.Underground parking available for $200/month. (Please note: parking is not included in the base rent.)Don't miss your opportunity to live in one of Toronto's most desirable neighbourhoods with unbeatable incentives to match! (id:61852)
Royal LePage Signature Realty
205 - 95 Lawton Boulevard
Toronto, Ontario
****ONE MONTH FREE****Ideally Situated Just Steps from the Energy of Yonge & St. Clair Live in the heart of one of Toronto's most dynamic and desirable neighbourhoods. This prime location is just a short walk from the vibrant shops, cafés, and restaurants that line Yonge Street, just north of St. Clair Avenue.Commuting is a breeze with the St. Clair subway station just minutes away-hop on the train and be in the downtown financial district in no time. Whether you work in the core or enjoy regular city adventures, this location offers the ultimate in urban convenience. (id:61852)
Royal LePage Signature Realty
501 - 10 Shallmar Boulevard
Toronto, Ontario
****ONE MONTH FREE****Welcome to 10 Shallmar Blvd, a charming and well-kept rental residence located in the prestigious Forest Hill North neighbourhood of Toronto. Nestled on a peaceful, tree-lined street, this community combines serene living with unbeatable urban access.Just minutes from Eglinton Avenue, you'll find yourself close to parks, top-rated schools, shopping centres, cafes, and convenient public transit routes-perfect for professionals, students, and families alike.This professionally managed building offers responsive on-site property management, ensuring a seamless and stress-free living experience.Enjoy the perfect balance of comfort, convenience, and city charm at 10 Shallmar Blvd-where every detail is designed to make you feel at home.Underground parking available for $200/month. (Please note: parking is not included in the base rent.)Don't miss your opportunity to live in one of Toronto's most desirable neighbourhoods-with unbeatable incentives to match! (id:61852)
Royal LePage Signature Realty
102 - 95 Lawton Boulevard
Toronto, Ontario
****ONE MONTH FREE****Ideally Situated Just Steps from the Energy of Yonge & St. ClairLive in the heart of one of Toronto's most dynamic and desirable neighbourhoods. This prime location is just a short walk from the vibrant shops, cafés, and restaurants that line Yonge Street, just north of St. Clair Avenue. Commuting is a breeze with the St. Clair subway station just minutes away-hop on the train and be in the downtown financial district in no time. Whether you work in the core or enjoy regular city adventures, this location offers the ultimate in urban convenience. (id:61852)
Royal LePage Signature Realty
301 - 1500 Bathurst Street
Toronto, Ontario
ONE MONTH FREE***Fantastic Opportunity to Live in the Trendy and Vibrant St. Clair West & Bathurst Neighbourhood!Enjoy the perfect blend of urban convenience and natural beauty in one of Toronto's most sought-after communities. This prime location places you just steps away from the subway, streetcar, Loblaws, charming local shops, popular dining spots, and a wide variety of restaurants.Explore the nearby parks, scenic walk and bike trails, and the lush Cedarvale Ravine-ideal for nature lovers and outdoor enthusiasts. You'll also be close to the iconic and affluent Casa Loma, a historic landmark and cultural gem.Residents of the building can take advantage of great amenities, including a refreshing outdoor pool-perfect for relaxing or entertaining during the warmer months.Don't miss your chance to experience city living at its best in a vibrant and well-connected neighbourhood! (id:61852)
Royal LePage Signature Realty
604 - 664 Spadina Avenue
Toronto, Ontario
Spacious 2 Bedroom 2 Bath ***One Month Free Rent***Be the first to live in this brand-new, never-occupied suite at 664 Spadina Avenue, located in the highly desirable Harbord Village and University District. This modern one-bedroom unit features a bright open-concept layout with floor-to-ceiling windows, a contemporary kitchen with stainless steel appliances, and high-quality finishes throughout. The building includes a shared lounge and on-site dining, offering both comfort and convenience. public transit, and major downtown attractions such as the ROM, AGO, and Queen's Park. Ideal for professionals or families looking for a well-connected and thoughtfully designed living space in the heart of Toronto. (id:61852)
Royal LePage Signature Realty
33 Carrying Place Road
Quinte West, Ontario
A rare opportunity to own a true multi-family waterfront estate with unmatched scale, flexibility, and income potential. This custom retreat offers approx. 6,900+ sq ft of finished living space, including 3 full kitchens, 10 bedrooms, and 9 bathrooms, all set on a 250-ft private shoreline in Trenton. The seller has invested Over $500,000 in upgrades, enhancing functionality, layout, and finishes throughout. The main floor welcomes with vaulted ceilings, a grand foyer, multiple ensuite bedrooms, a formal dining area, and an oversized eat-in kitchen with walkout deck overlooking the indoor pool and hot tub. The fully finished lower level features a second kitchen, 3+1 bedrooms, laundry, and recreation space with walkout to the backyard and open water views. The garage has been converted into a functional 2-bedroom, 1-bathroom Apartment with It's Own Separate Entrance, offering added flexibility for multi-generational living or additional income use. Outdoors, enjoy custom decks, multiple lounge zones, and a large dock ready for boating, swimming, and lakeside enjoyment. Buyer to verify all measurements, zoning, and rental potential. Note: This property includes two separate land parcels (two PINs) sold together as one ownership. The main residence is located on PIN 403820175, and an additional waterfront parcel (PIN 403820134) along Bay of Quinte is included in the sale. Both parcels are being transferred together as one property. (id:61852)
Smart Sold Realty
413 Enfield Road
Burlington, Ontario
Fully Renovated with In-Law Suite & Double Garage Access!Beautifully updated 3+1-bed Aldershot home offering 1,500+ sq ft, a modern kitchen with quartz counters, rare ensuite, cozy fireplace, and separate basement suite with garage entry. 3 full bathrooms and a powder room. Deep 150-ft lot, newer mechanicals, and a short walk to shops & GO Station. Perfect for downsizers, first-time buyers, or investors. (id:61852)
Right At Home Realty
2606 Ambercroft Trail
Mississauga, Ontario
Welcome to this fully upgraded gem located in Central Erin Mills area. This beautiful home boasts an array of modern features and luxurious finishes including elegant 24 x 24 tiles and rich hardwood flooring that flows seamlessly throughout main and 2nd floor. The gourmet kitchen is a chef's dream, featuring quartz countertops, upgraded backsplash, spacious eat-in area. Walk out to sun-filled deck that overlooks serene green space, perfect for al fresco dining and relaxation. bathrooms have been tastefully modernized with quartz countertops and high-end fixtures. The home is graced by a stunning Scarlet O'Hara oak staircase, adding a touch of classic charm. The basement includes two bedrooms, a kitchen, a bathroom, and a recreation room. This versatile space can be easily converted into a separate rental apartment, offering potential for additional income. This fully upgraded home has had $$$ invested in top-tier improvements, ensuring a turnkey experience for the next lucky owner. Don't miss the opportunity to own this exquisite property! (id:61852)
King Realty Inc.
1620 - 86 Dundas Street E
Mississauga, Ontario
Welcome to this new, 2 + den, 2 bathrooms condo. Features apprx 700 sq. ft. of modern finishes with a spacious layout, great for comfortable living and entertaining. Includes a 70 sq. ft. balcony with west exposure for gorgeous sunsets and a distant south view of Lake Ontario. Floor to ceiling windows give you warm, natural sunlight. Open concept dining and living. Contemporary kitchen with upgraded centre island and cabinetry up to the ceiling. Stainless steel fridge, built-in cook top and oven, hood fan, dishwasher and microwave. Everything you need for comfort and convenience. Primary bedroom has Ensuite bathroom with upgraded glass shower door. The unit comes with a storage locker and one parking spot. Has Ensuite washer and dryer. Elevate your lifestyle to elegance with impressive amenities in this luxurious building: 24/7 Concierge, Outdoor terrace, Party Room, Theatre screening room, and Fitness centre. Location, location, close to Cooksville Go station, Square One shopping centre, future LRT station, all major highways, Sheridan College, U of TM, restaurants, public transit, and more. Clean, Bright, new and ready to move in and enjoy! Tenant pays for hydro, water, cable/tv/internet. (id:61852)
RE/MAX Premier Inc.
1620 - 86 Dundas Street E
Mississauga, Ontario
Welcome to this cozy, 2 + den, 2 bathrooms condo. Features apprx 700 sq. ft. of modern finishes with a spacious layout, great for comfortable living and entertaining. Includes a 70 sq. ft. balcony with west exposure for gorgeous sunsets and a distant south view of Lake Ontario. Floor to ceiling windows give you warm, natural sunlight. Open concept dining and living. Contemporary kitchen with upgraded centre island and cabinetry up to the ceiling. Stainless steel fridge, built-in cook top and oven, hood fan, dishwasher and microwave. Everything you need for comfort and convenience. Primary bedroom has Ensuite bathroom with upgraded glass shower door. The unit comes with a storage locker and one parking spot. Has Ensuite washer and dryer. Elevate your lifestyle to elegance with impressive amenities in this luxurious building:24/7 Concierge, Outdoor terrace, Party Room, Theatre screening room, and Fitness centre. Location, location, close to Cooksville Go station, Square One shopping centre, future LRT station, all major highways, Sheridan College, U of TM, restaurants, public transit, and more. Clean, Bright, and ready to move in and enjoy! Offers anytime. Motivated seller! (id:61852)
RE/MAX Premier Inc.
(Bsmnt) - 85 Degrey Drive
Brampton, Ontario
AVAILABLE IMMEDIATELY - Very spacious, close to 1200 sqft, 2 Bedroom Legal Basement Has Been Tastefully Finished W/High Quality Material & Attention To Details* Wonderful pocket of newer subdivision and exclusive homes*Fantastic Kitchen!! Tiled Floor easy to maintain*Neutral Colors*Spacious Living/Dining*Newer Appliances*All tiled / easy to clean *No Carpet*Ceiling 9 Ft*Pot Lights*Modern Kitchen & Black Splash*Extras:Separate Laundry*No Pets-No Smoking Pls*Close To Schools, Groceries, Transit, Banks And Many More*(plus + 30% of Utilities; or $1900 all inclusive. ). Pls allow min 24 hrs to schedule showings. Thank you! (min 1; 2 parking spots depending on cars). (id:61852)
Exp Realty
188 Boone Crescent
Vaughan, Ontario
Beautiful Modern Detached Home In The Prestigious Community Of Kleinburg. Approx 2500 Sq Feet 4 Br,4 Wr, Double Car Garage. Separate Dining On The Main Floor,9 Ft Ceilings On Main & 2nd Flrs, Hardwood Floors & Pot Lights Throughout, Upgraded Light Fixtures, Baths, Staircase, And High End Appliances. Quartzite Counters In The Kitchen, Electric Fireplace & Coffered Ceiling In Family Room. New plaza in subdivion, Close To Major Hwy 400/427,Subway & Shopping Mall. (id:61852)
RE/MAX Premier Inc.
12975 Mill Road
King, Ontario
A Quiet Location In King City Conveniently Close To Urban Amenities. approx 12,000 Sq.Ft Of Living Space Resting On 1.6 Acres Of Land. A Spectacular Grand Two Story Entrance With Soaring 12 Foot Ceilings. Modern & Transitional Blended To Perfection! Indoor Lap Pool That Overlooks The Serenity Of The Countryside. Glance Through One Of The Windows & You May See Stallions Playing In The Distance. Massive Custom Windows & Doors. 3 Sky Lights. Stunning Millwork & Open Concept Layout. Primary Bedroom Features His & Her Walk In Dressing Rooms. Spa Like Ensuite. All Bedrooms Feature Ensuite & Walk In Closets. 2nd Floor Features A Massive Rec Room That Can Be Used As A Bedroom, Office Or 2nd Family Room. Lower Level Features 2 Additional Bedrooms, Spa, Gym & Entertainment Room. (id:61852)
Royal LePage Your Community Realty
Bsm - 92 Weldrick Road E
Richmond Hill, Ontario
Gorgeous, bright, and spacious 2+1 bedroom basement apartment with a functional layout and a private separate entrance. Features include an open-concept kitchen, laminate flooring throughout, 1 full washroom, and 1 parking space. Tenant to pay 1/3 of utilities. No smoking; pets allowed with restrictions.Conveniently located near Yonge Street and 16th Avenue, close to Hillcrest Mall, parks, top-rated schools, No Frills, T&T Supermarket, gyms, major banks (RBC, Scotiabank, TD, BMO, HSBC), gas stations, restaurants, and public transit. (id:61852)
RE/MAX Hallmark Realty Ltd.
367a&b - 4438 Sheppard Avenue E
Toronto, Ontario
Bright SW Corner unit in Oriental shopping center, close to Scarborough town center, hwy 401, TTC at Doorstep, very convenient location. Good mix of Businesses, Rbc bank, Food court, Department store, Travel agency, Massage, Professional offices and schools. two units combined into larger unito(367A & 367B). Gorgeous corner unit with unobstructed view from 15 wall to wall windows. good for Real Estate, Lawyers, Doctors, accountant, workshop, schools, all kinds of offices*Selling less $100/sft, less 1/2 price of assessment value* Neighboring unit also for sale to make up to 6000sft (id:61852)
Century 21 Percy Fulton Ltd.
Bsmt - 15 Sedgemount Drive
Toronto, Ontario
Rare finding 3 Bedroom 2 Washroom (3Pc Full washroom & 2pc washroom) Separate Entrance Basement with a Kitchen For Lease. Excellent location walking distance to TTC, School, Mall & School. No carpet. Separate Laundry. One drive way parking included. (id:61852)
RE/MAX Ace Realty Inc.
Basement - 9 Lamont Avenue
Toronto, Ontario
Excellent Location - Close To All Amenities: Steps To Sheppard Ave E. Public Transit TTC. Around 300 Meters To Go Train Station. Near Shopping Center. Near Parks. 2 Spacious Bedrooms. Well Maintained, Move In Condition! (id:61852)
Homelife Landmark Realty Inc.
401 - 832 Bay Street
Toronto, Ontario
Beautiful One Bedroom Unit In The Luxurious "Burano" Condo On Bay Street. Steps To U Of T, Ryerson, Hospital, Financial District, 24 Hrs Supermarket, Shopping And Subway. Everything Is At Your Doorstep At This Fantastic Location. Extensive Facilities- Outdoor Pool, Rooftop Patio, Gym Rm, 24 Hrs Concierge, Theater Rm, Party Rm, Etc. (id:61852)
Century 21 Atria Realty Inc.
Basement - 22 Princeway Drive
Toronto, Ontario
Seperated entrance, New painted 2-bedroom basement apartment, Spacious and bright, nestled in the highly sought-after Wexford/Maryvale neighbourhood of Toronto. Enjoy the convenience of living in a vibrant, well-connected community with easy access to major highways, TTC transit, shopping, parks, and everyday amenities. Perfect for yonge person or small families seeking a comfortable and convenient lifestyle. (id:61852)
Real One Realty Inc.
205 - 1111 Avenue Road
Toronto, Ontario
Rare opportunity to purchase the most valuable unit in the unique boutique low rise condo building, the Historic Hunt Club. 1906 sq feet of spacious well appointed rooms with cathedral ceiling in living area. Kitchen, 2 bathrooms renovated between 2020-22 and pot lightning, 5/6 appliances replaced between 2018-22. New hot water millwork and many built-ins throughout. Charming window seats in both bedrooms along with alcoves in principal bedroom. Weber BBQ on private balcony. Main Floor Dining room includes crown mouldings, 2 pot lights, brass light fixture (Art Shoppe), Modern and eat-in kitchen was renovated in (21) including S/S fridge, stove, dishwasher, microwave, deep sink and large windows perfect for entertaining, mesmerize all your friends when they Walk into the Living Room with cathedral ceiling, built in wall unit, built in millwork under window, electric fireplace and mantel, Enjoy BBQ while walking out to your private balcony. Walk up to the 2nd Floor in the well appointed circular staircase with white risers and black spindles and railing. Walk into your Large Well appointed Primary bedroom that includes built-in dressers, built in window seat with cushion, ceiling fixture, wall mounted tv (purchased December 2024), crown mouldings. Walk in closet with built-in shelving & a 5 Pc En suite bathroom with double sinks, extra storage, Kohler bidet toilet with heated seat and lighted toilet bowl, large shower stall, with rain shower head, Oceania free-standing air jet tub. The 2nd bedroom is perfect office with B/I Murphy bed & built-in window seat. The Sitting Room or Den is adjacent to principal bedroom & features tract lighting. Renovated 3 piece bathroom with enlarged shower stall. Laundry room is full sized with broom closet, cabinetry and sink. Enough room to keep ironing board/drying rack upright. (id:61852)
RE/MAX Professionals Inc.
1303 - 2525 Bathurst Street
Toronto, Ontario
****ONE MONTH FREE***Experience high-end living at its best at 2525 Bathurst St. Located in the prestigious Forest Hill North neighbourhood and professionally managed by Cromwell, this residence offers unmatched modern elegance and ease. Be the first to live in this brand-new, move-in ready suite featuring premium contemporary finishes and state-of-the-art appliances-crafted with meticulous attention to detail. Revel in bright, open-concept designs with an abundance of natural light. Steps from top-tier shops, dining, groceries, and daily essentials. Ideal for families, the area is surrounded by elite public and private schools, ensuring exceptional education. The upcoming Forest Hill LRT station promises quick and seamless travel. Minutes to Yorkdale Mall, Allen Road, Hwy 401, and Sunnybrook Hospital. With outstanding walk, transit, and bike scores of 91, 75, and 80, this prime location delivers unbeatable access and urban convenience.****ONE MONTH FREE*** (id:61852)
Royal LePage Signature Realty
Upper - 25 Carene Avenue
Hamilton, Ontario
Well Kept And Renovated Upper Unit Of This Beautiful 1.5 Storey Home. 3 Bed With A Clean Updated Bathroom, Spacious Living Room And Updated Kitchen. Stainless Steel Appliances Including Dishwasher, Quartz Contertops And Modern Backsplash. Own Private Laundry And Backyard Deck. Great Location Close To Amenities.Separate Hydro Meters, Tenants To Pay For Own Hydro, Plus A Percentage Of Gas+Water. Rental App, Income Details, References & Full Credit Report. Landlord Will Verify Accuracy Of Info Separate Hydro Meters, Tenants To Pay For Own Hydro, Plus A Percentage Of Gas + Water. Rental Application, References & Full Credit Report. Landlord Will Verify Accuracy Of Info (id:61852)
RE/MAX Paramount Realty
1876 12th Line
Selwyn, Ontario
Nestled on a half-acre, mature lot with no neighbours behind, this picturesque property offers a serene country setting, perfect for those seeking peace, privacy, and a connection to nature. The attached workshop is thoughtfully designed for functionality and versatility, featuring insulation, drywall, 100-amp service, welding plugs, wiring for two electric heaters, high ceilings suitable for a lift or joist, and ample workspace for projects of any scale. Separate entrance to the basement perfect for an in-law suite or potential rental income. Currently a large open concept area with one bedroom and bathroom, high ceilings, and large windows. It has been plumbed in and ready for a kitchen. The surrounding area is renowned for its natural beauty and abundant recreational opportunities. Residents can enjoy hiking, boating, and fishing in nearby lakes and parks, all while remaining within easy reach of urban amenities in Peterborough. At the end of the day, unwind on the generous covered porch with your favorite beverage and take in the tranquil surroundings.Whether you're seeking a peaceful retreat or a place to build your dream home, 1876 12th Line presents a rare opportunity to embrace country living while being just ten minutes from Trent University, shopping, and local conveniences. (id:61852)
Right At Home Realty
90 Keeler Court
Asphodel-Norwood, Ontario
This 2-Story Norwood Park Home situated 20 minutes East of Peterborough, comes with 4 Bedrooms and 2.5 Washrooms and over 2700 sqft of living space. This property offers 2nd floor Laundry, 2-Car garage parking and walk-out to Large Deck. This property residents have access to French Immersion School,close to Wakefield Conservation area, Hwy 7/Hwy 115 and Art Community Centre. A Great Community For Any Type of People. Don't Miss the Opportunity. Move in & Enjoy!. (id:61852)
RE/MAX Community Realty Inc.
56 Esther Crescent
Thorold, Ontario
Prestigious 4+1 Bedroom, 4-Washroom Detached Home | 3,531 Sq. Ft. Above Ground (MPAC) | Premium 44-ft Lot | No Sidewalk | No Rear Neighbours | 6 Parking Spaces. Over $250K in luxury upgrades incl. All hardwood & shiny marble floors, Turkish runners, 8-feet tall doors, wainscoting, crown moulding, smooth ceiling, 6-inch trims & iron pickets. Main floor custom made closets. Largest custom Gourmet kitchen with WOLF Gas range, Bosch appliances including built-in wall oven & microwave, back splash, Pot filler & contrast granite Island with built-in trash bin. Over the island hang three elegant electric lantern lights. Walk-in Butler's pantry. Great family room with built-in shelving, 3 oversized windows, and gas fireplace. Private main floor den with window & 8' tall French doors. The mudroom with built-in bench seating and double closet. Separate dining combined with Living room with elegant wall sconce lighting for formal entertaining. Second Floor, 4 generously sized bedrooms, each with walk-in closets and ensuite/semi-ensuite access. A total of 3 full baths upstairs, including one semi-ensuite with double sinks vanities. Primary suite with private foyer, spa-inspired ensuite (frameless glass shower, soaker tub, private toilet room with closet & window, heated towel rack, Bluetooth mirrors), and massive walk-in closet like DEN. Second primary suite with private ensuite and rain shower. Laundry room like DEN size with laundry tub and double closet. The unfinished basement with cold cellar, upgraded windows, a 3-piece bath rough-in. 200-amp panel, 3.5-ton A/C, water softener & humidifier. Smart home: Built-in wall displays with speakers, Wi-Fi garage door openers with cameras & battery backup. Smart door locks and indoor and outdoor cameras, digital bath fan timers, smart switches, dual Wi-Fi pot lights, CAT6 wiring, and Gigabit Ethernet switch. Additional to all existing ceiling lights added 78 WiFi indoor Dual POTLIGHTS with night mode.See FEATURE SHEET for details. (id:61852)
Ipro Realty Ltd.
2308 - 15 Watergarden Drive
Mississauga, Ontario
** One Parking & One Locker Included ** Welcome to your modern urban retreat in the heart of Mississauga! This never-lived-in, oversized one bedroom one full bathroom condo offers the perfect blend of luxury, comfort, and unbeatable convenience. Ideally situated at the lively intersection of Hurontario & Eglinton, you'll enjoy easy access to the new Hazel McCallion LRT, major highways (401 & 403), and just minutes from Square One Shopping Centre, top-rated restaurants, schools, colleges, and entertainment. The open-concept layout with large windows and a private balcony floods the space with lots of natural light. Premium finishes include quartz countertops, porcelain and laminate flooring, and stainless steel appliances all combining to create a sleek and contemporary living space. In-suite laundry adds everyday convenience. Enjoy resort-style amenities right at your doorstep with 24/7 concierge and security. This is a rare opportunity to lease a brand-new unit in one of Mississauga's fastest-growing, most connected communities. (id:61852)
Highland Realty
1344 Everall Road
Mississauga, Ontario
Welcome to your dream home that is walking distance to the GO station!! This stunning property boasts desirable features incl. 3+1 beds, pot lights, new heat pump, custom built-in closet organizers, alarm system, built-in media unit, gas range, sauna in basement, large backyard,hardwood floor throughout, great storage space, newer windows & insulation, covered 2-car port+ additional parking space, new deck, newer interlock, vegetable & herb garden, owned watertank. Lots of storage space! Don't miss this rare opportunity to call this beauty home! (id:61852)
Royal LePage Real Estate Services Ltd.
523b Royal York Road
Toronto, Ontario
Absolutely Stunning & Rare Semi In The Prestigious Stonegate-Queensway Community! This Beautifully Maintained 3-Storey Home Offers Modern Elegance With 9-Foot Ceilings And Hardwood Flooring Throughout Above-ground Levels. The Open-Concept Main Floor Features A Spacious, Sun-Filled Living And Dining Area Flowing Into A Modern Kitchen With Upgraded Cabinetry, Granite Countertops, Stainless Steel Appliances, And Built-In Bosch Espresso Machine. Step Out Onto Your Deck Enjoy Serene Morning Coffees Or Relaxing Evenings. Highlighted By The Oversized Master Retreat On Its Own Private Floor, Complete With A Large Walk-In Closet, Luxurious 5-Piece Ensuite With Jacuzzi Tub, And Extensive Private Large Deck. Finished Lower-Level Bedroom With Convenient 2-Piece Bath And Walkout To Spacious Garage, Easily Adaptable For Adding A Shower. Recent Updates Include Fresh Paint, Newer Roof, Air Conditioner, Water Heater, Garage Door Opener, And Dishwasher. Professionally Landscaped Front Yard, Direct Garage Access, Private Owned Driveway Parking, And Located In A Quiet, Fully Paved 10-Home Famous Eden Court With 2 Visitor Parking Lots. Ideally Situated Walking Distance To Mimico GO, Costco, No Frills, Parks, Waterfront Trails, And Beaches. Close To Cineplex Queensway, Ikea, Royal York Subway, Sherway Gardens, Minutes To QEW, Hwy 401, 403, Downtown Toronto, And Pearson Airport. Don't Miss Your Chance To Own This Rare Gem In Etobicoke's Desirable Stonegate-Queensway Neighborhood! (id:61852)
Homelife Landmark Realty Inc.
1423 Quest Circle
Mississauga, Ontario
Located in a peaceful and family-friendly community in Mississauga, this home offers the perfect blend of comfort and convenience. It is ideally situated close to Highways 401 and407, providing easy access to all major amenities, schools, shopping centres, and publictransit. The property has been tastefully upgraded with modern finishes throughout. Beautifulhardwood flooring extends through all levels of the home, enhancing its warm and elegantappeal. This move-in-ready home is an excellent opportunity for those seeking quality livingin a desirable neighbourhood. (id:61852)
Right At Home Realty
20 - 2131 Williams Parkway
Brampton, Ontario
Prime Office Space for Lease in Brampton! Located at Airport Rd. & Williams Pkwy., Brampton, this 150 sq. ft. commercial office space offers the ideal setup for professionals seeking a clean, modern, and convenient work space. This private office includes access to a shared boardroom, a professional reception area, and 24-hour access perfect for flexible work hours and client meetings. Situated in a high-demand Brampton location, the property is close to all major amenities, providing easy access to restaurants, shopping, public transit, and major road ways. Whether you are a small business owner, independent professional, or remote team, this space offers an excellent opportunity to grow your business in a professional environment. Key Features:150 sq. ft., private office, Shared boardroom access, Professional reception area, 24-hour secure building access, Prime Airport Rd. & Williams Pkwy. location Close to all amenities! (id:61852)
RE/MAX Real Estate Centre Inc.
23 Orange Street
Orangeville, Ontario
Spacious and beautifully maintained 4-bedroom fully furnished home available for lease in the heart of Orangeville. This charming residence offers a bright, open-concept main floor with a modern kitchen, generous living and dining areas, and large windows that fill the space with natural light. The home features four sizeable bedrooms, ideal for families or professionals. Enjoy a private backyard perfect for relaxing or entertaining, and ample parking for multiple ( 4 ) vehicles. Conveniently located within walking distance to schools, parks, shopping, and public transit. Move-in ready and available for immediate occupancy. (id:61852)
RE/MAX President Realty
