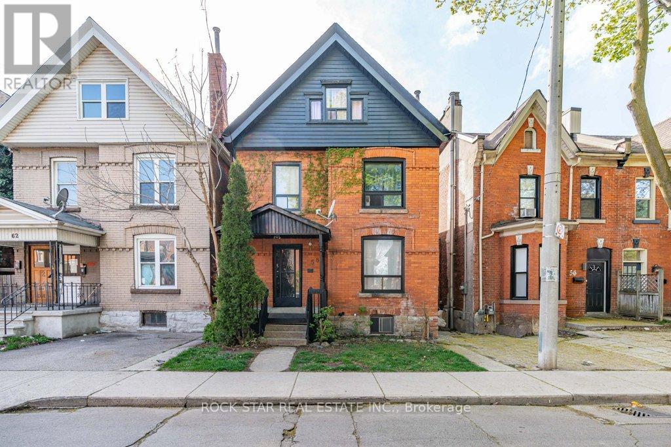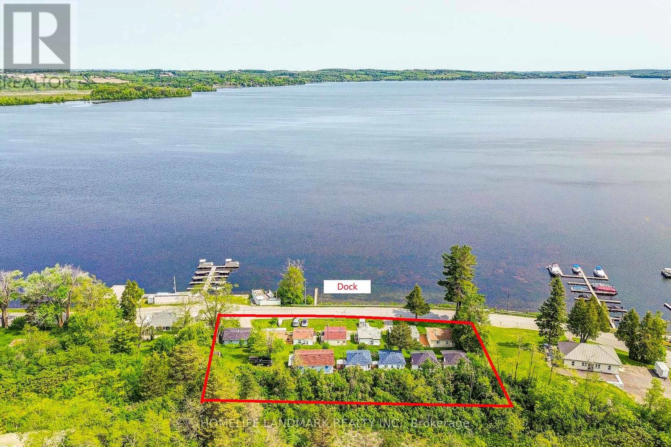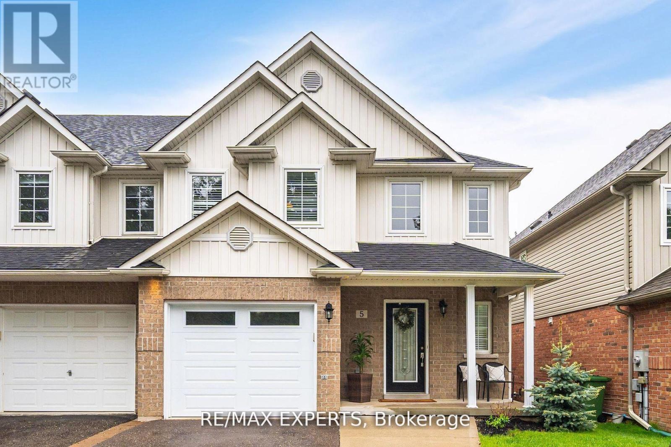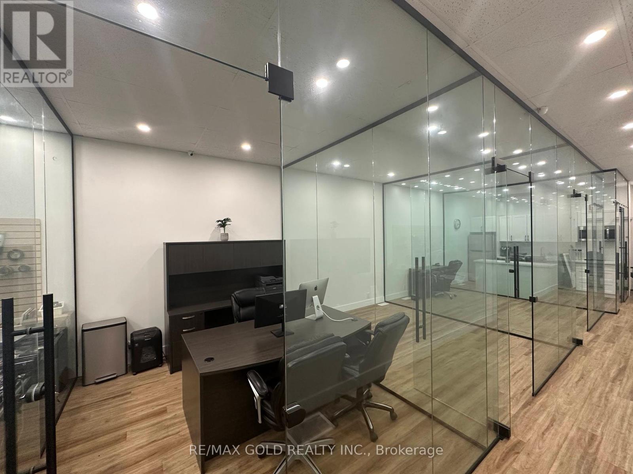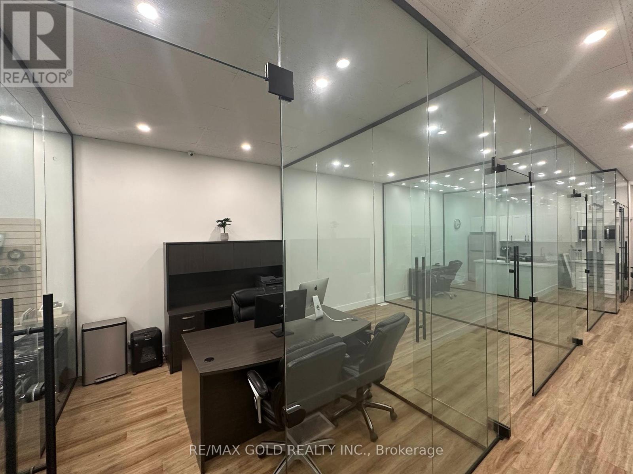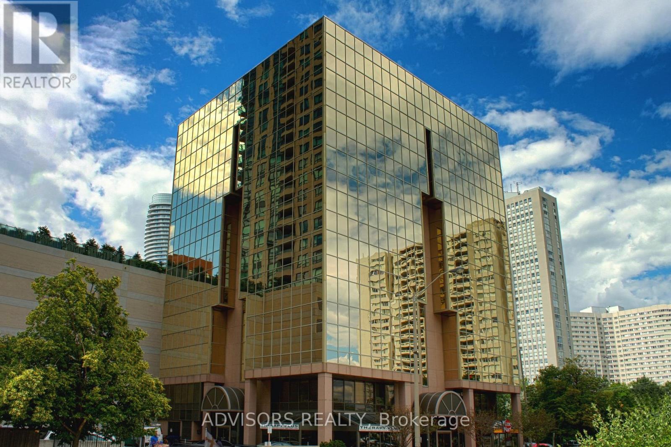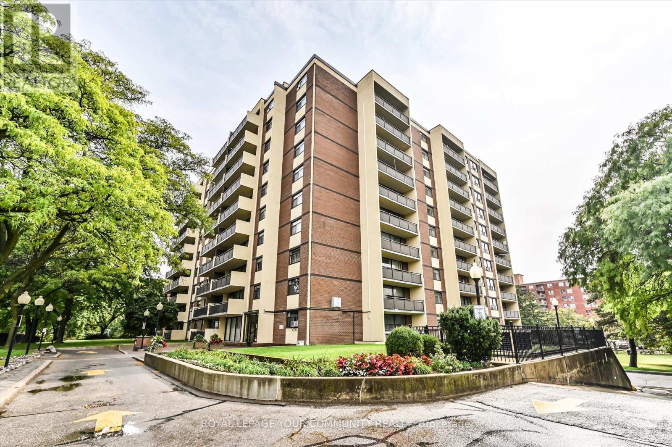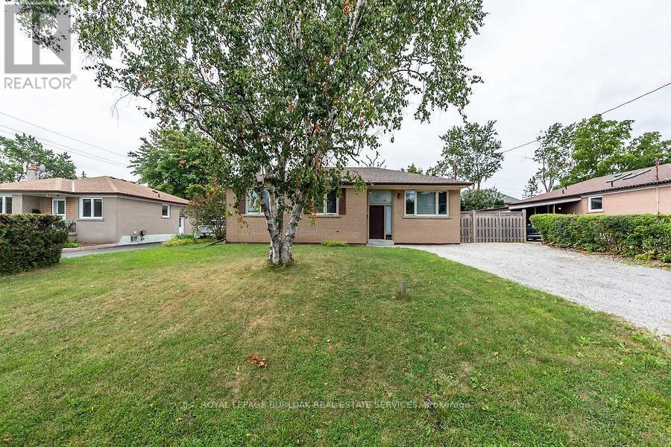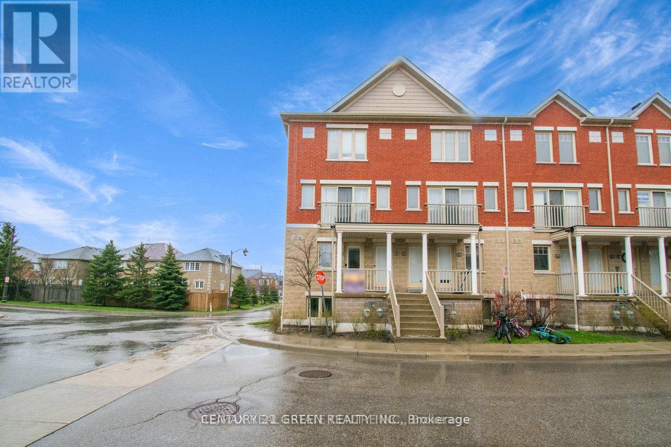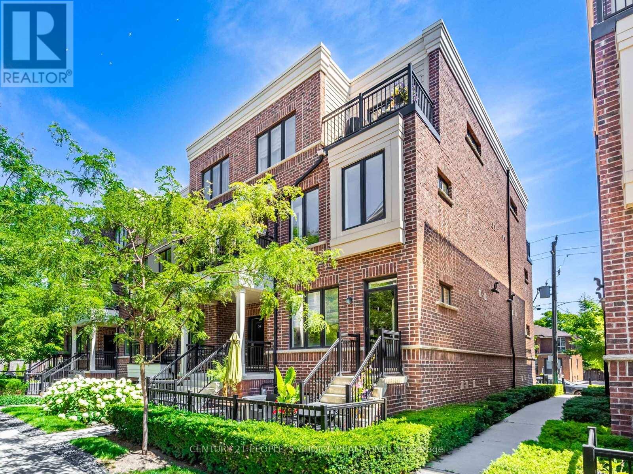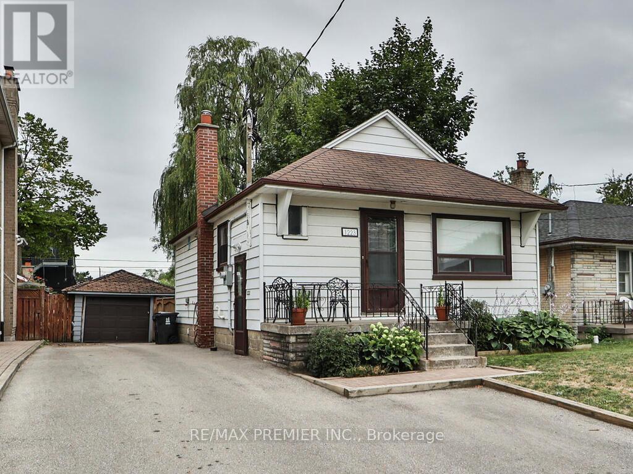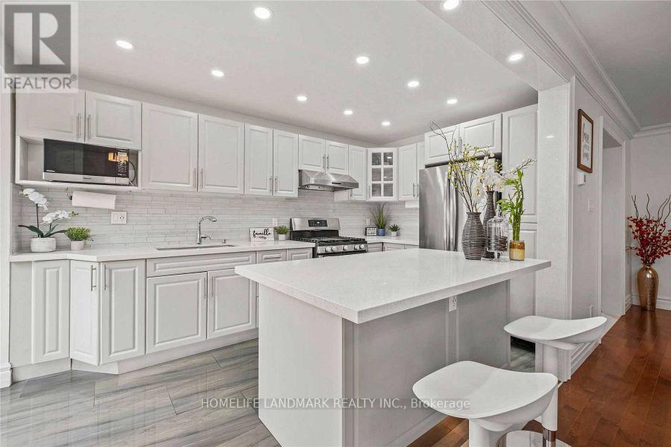58 Erie Avenue
Hamilton, Ontario
Amazing, Cash Flow positive, 3 unit home in high-demand Stinson neighbourhood. This detached property boasts a massive 25ft W x 150ft D-zoned lot, offering exceptional value-add potential for savvy investors and developers. PRIME Location! Located 5 min drive to downtown, one of Hamilton's trendiest neighbourhood with local cafes, bars, shops, restaurants. Access to public transit and very close proximity to the upcoming LRT Line (Wentworth Stn is 600M). Rent as is, or renovate to boost rents/cashflow and force appreciation. Rarely vacant & easy to rent - an investor's dream! (id:61852)
Rock Star Real Estate Inc.
5026 Rice Lake Drive
Hamilton Township, Ontario
Property includeds12 detached cottages, 4 cottages with 2 bedrooms and 8 cottages with 1 bedroom, each equipped with its own kitchen, stove or cooking range, and private washroom with a shower. situated right by Rice Lake with 257.43 ft of frontage and 143.44 ft of depth, where you can enjoy breathtaking sunrises, sunsets, and tranquil water views. Perfectly designed for flexible use, Notably, 4 of the homes have new roofs, ensuring added value and peace of mind for the future owner. Heating is provided through space heaters. Adding to its unique appeal, the property has Riparian Rights, allowing for private dock installation within property limits. A dock is installed and removed annually at a cost of approximately $1500 ($750 to install & $750 for take out), providing convenient access for boating and waterfront activities. For those with a vision for development, this property also offers the potential to be transformed into a stunning townhouse community. Professionally designed plans for project are already available and can be provided to the buyer as a reference. Connections to experienced planner and architect teams can be arranged. Situated in an ideal location, you will be just a short walk from restaurants, parks, trails, the marina, and LCBO, and a quick drive to Port Hope, Cobourg Beach, and Peterborough, with easy access to Highways 401, 115, and 407. A short drive to Kawartha Downs Casino and Racetrack, Peterborough Casino, Costco, Walmart, and more. Hospital and clinics are just 17 minutes away, with easy access to Highway 48. Outdoor enthusiasts will enjoy snowmobiling and ice fishing on the frozen Rice Lake during the winter months, and the picturesque Northumberland Forest is just nearby. This property truly offers endless opportunities. Whether you are seeking a retreat, rental investment, or development opportunity, it is an exceptional find. (id:61852)
Homelife Landmark Realty Inc.
5 Leamster Trail
Caledon, Ontario
Very Spacious 3 Br End Unit Townhouse!! Open Concept Living and Dining Rm With Fireplace!! Premium Hardwood Flooring On Main Floor And All Bedrooms !! Spacious Kitchen with Huge Eat-in Area And Walkout To Private Deck !! Entire Home Is Spotless And Well Maintained!! Upper Floor Has 3 large Bedrooms!! Huge Master Bedroom Has 4pc Ensuite !!Walk-in From Garage To Home!! Must Be Seen To Appreciate Value!! ** POTL Fees $153.30 per month ** (id:61852)
RE/MAX Experts
2 - 136 Guelph Street
Halton Hills, Ontario
Two brand-new individual private office suites, located within a professionally managed commercial space. These offices are ideal for professionals, small business owners, or remote teams seeking a quiet, secure, and modern working environment. Centrally located on Guelph St., this property offers easy access for clients and staff. Tons of parking available. Each office is thoughtfully designed to balance privacy and functionality, frosted glass to be installed to invite natural light while maintaining complete discretion. Tenants will enjoy private access to their office, offering the flexibility to work on their own schedule without restrictions. Tenants will have access to the shared fully-equipped kitchen and well-maintained restrooms. All utilities, including internet are included in the lease. A move-in-ready solution for professionals who value privacy, convenience, and flexibility in a sophisticated office setting. Partial furnishings available upon request. Available for many uses, no realtors or mortgage brokers, thank you! (id:61852)
RE/MAX Gold Realty Inc.
2 - 136 Guelph Street
Halton Hills, Ontario
Two brand-new private office suites, located within a professionally managed commercial space. These offices are ideal for professionals, small business owners, or remote teams seeking a quiet, secure, and modern working environment. Centrally located on Guelph St., this property offers easy access for clients and staff. Tons of parking available. Each office is thoughtfully designed to balance privacy and functionality, frosted glass to be installed to invite natural light while maintaining complete discretion. Tenants will enjoy private access to their office space, offering the flexibility to work on their own schedule without restrictions. Tenants will have access to the shared fully-equipped kitchen and well-maintained restrooms. All utilities, including internet are included in the lease. A move-in-ready solution for professionals who value privacy, convenience, and flexibility in a sophisticated office setting. Partial furnishings available upon request. Available for many uses, no realtors or mortgage brokers, thank you! (id:61852)
RE/MAX Gold Realty Inc.
203 - 3660 Hurontario Street
Mississauga, Ontario
This single office space is graced with generously proportioned windows, offering an unobstructed and captivating street view. Situated within a meticulously maintained, professionally owned, and managed 10-storey office building, this location finds itself strategically positioned in the heart of the bustling Mississauga City Centre area. The proximity to the renowned Square One Shopping Centre, as well as convenient access to Highways 403 and QEW, ensures both business efficiency and accessibility. For your convenience, both underground and street-level parking options are at your disposal. Experience the perfect blend of functionality, convenience, and a vibrant city atmosphere in this exceptional office space. **EXTRAS** Bell Gigabit Fibe Internet Available for Only $25/Month (id:61852)
Advisors Realty
612 - 5 Frith Road
Toronto, Ontario
Wow! A beautiful way of Life! Absolutely nothing to do but move in. Welcome to this large, beautiful and bright one bedroom Condo unit with Sunny South exposure. Freshly painted and floors stained throughout and boasting space to spare and grace to match! This North York beauty has a very bright open concept living and dining room, spacious kitchen with eat-in area, stainless steel appliances, ceramic backsplash, ceramic tile flooring and conveniently located pantry. The dining room has a walk-out to the large 27ft x 6 ft covered balcony with sunny South exposure and panoramic views of the City skyline. Residents enjoy a well maintained building and excellent amenities. Exercise room, Sauna ,Party/Meeting room, Laundry room, Outdoor pool, Expansive Green space and visitors parking. This building is located within minutes and with easy access to Highways 400, 401 and 407. It is convenient to Bus stops, subways, Metrolinx, schools and shopping. It is also close to Downsview Park, Humber River Hospital, York University, and Oakdale Golf and Country club. (id:61852)
Royal LePage Your Community Realty
541 Sandmere Place
Oakville, Ontario
This all brick bungalow is located in the highly sought-after Bronte East neighborhood and is ideal for young families and commuters with quick access to the Highway and Bronte GO station. Also within close proximity to schools, parks, shopping and a short drive to the YMCA. This 3+2 Bedroom home features an updated Kitchen with Quartz counters, Stainless Steel Appliances, hardwood floors and a walk-out to the rear deck. The finished basement offers a 2nd kitchen, 2 bedrooms, full bathroom, a large recreation room, and a walk-up to the private rear yard. Current tenants would like to stay but will agree to leave with proper notice. As evident with the many new builds in the area, this lot is ideal for someone who would like to build a custom built home. The current owner had a permit for a custom designed home which as since expired. (id:61852)
Royal LePage Burloak Real Estate Services
80 - 5050 Intrepid Drive
Mississauga, Ontario
Renovated End-Unit Townhouse for Lease Ready to Move In! ?Welcome to this bright and spacious corner townhouse in a highly desirable Mississauga location, right across from Ridgeway Plaza. The main floor boasts a modern open-concept layout with premium engineered hardwood flooring, large windows, and an elegant accent TV wall. The living room opens directly to a private fenced backyard, perfect for family gatherings and outdoor entertaining. The primary bedroom is oversized and features a newly renovated ensuite washroom, offering both comfort and style. This family-friendly complex includes a children's playground, making it ideal for young families. Located in a family-oriented neighborhood, this home is just steps to excellent schools, a library, parks, and shopping, with easy access to public transit. Only a short drive to Square One, Heartland Town Centre, and major highways, plus quick connections to GO Bus and GO Train stations ideal for commuters and students attending UTM, York, or McMaster. A perfect fit for first-time renters, young families, or professionals, this property combines modern upgrades with unmatched convenience. (id:61852)
Century 21 Green Realty Inc.
32 - 120 Twenty Fourth Street
Toronto, Ontario
Welcome to this beautiful well maintained 2 bedroom, 2 bath stacked townhouse nestled in a quiet, family friendly community in south Etobicoke! This sun-filled 9 ft height ceiling, one level, open concept living, dining & kitchen with large window, balcony, freshly painted, modern finish throughout, master bedroom with ensuite & W/I Closet. Pet-Friendly Complex with low maintainance fees. Minutes to Lake Ontario, Humber College, Parks, Waterfront trails, shops, close to go station, TTC, QEW, Hwy 27, 20 mins to Downtown & Airport. Don't Miss this opportunity to own in one of Etobicoke's most up-and-coming neighbourhoods! (id:61852)
Century 21 People's Choice Realty Inc.
1223 Glencairn Avenue
Toronto, Ontario
Great Opportunity- 40X123.6ft Lot In Highly Sought After Location. Attention All Builders, Renovators, Investors and first-time buyers! This Charming Renovated Bungalow Is A Perfect Property For A starter Home, To Top Up Or Custom Built Your Dream Home. Lot size of 4962.16 Sq/Ft would permit the Building of a Nice Size Home. Recent Renovations To the Home include new flooring, renovated bathroom, open concept, 200 amp service wiring throughout the home, Pot lights and Professionally Painted Throughout. Great Family Friendly Neighbourhood Of Yorkdale -Glen Park, Surrounded By Custom Built Millions Homes Located Just Minutes From The Upcoming Eglinton-Crosstown TTC Station, future GO Transit Barrie Corridor At Caledonia Rd, minutes to Glencairn or Lawrence Subway Station, Hwy 401/400/Airport, Allen As Well As Top-rated schools, major highways, grocery stores, and Yorkdale Sopping Mall. (id:61852)
RE/MAX Premier Inc.
2764 Willowmore Way
Mississauga, Ontario
Searching for a beautifully renovated detached home under a million dollars? This stunning 3-bedroom, 2-bath gem has it all! Nestled on a peaceful cul-de-sac, boasts a modern kitchen with quartz countertops, stylish backsplash, and sleek stainless steel appliances. Enjoy newer flooring, newer paint, and a tastefully updated second-floor bathroom. The spacious driveway comfortably fits four cars, perfect for a growing family. Recently remodelled basement. Located in a welcoming neighborhood, featuring a huge deck and a pool-sized backyard ideal for entertaining! Conveniently steps from public transit with quick access to Highways 401 and 407. A must-see! (id:61852)
Icloud Realty Ltd.
