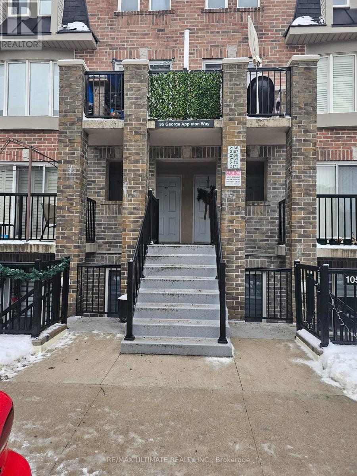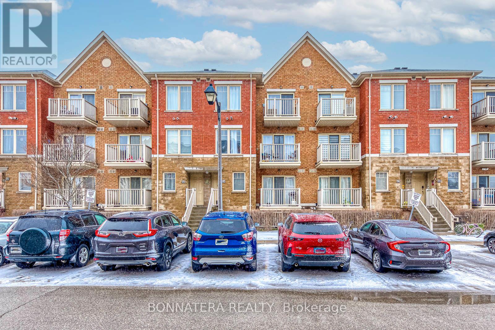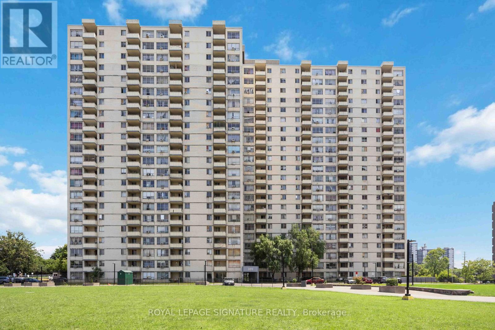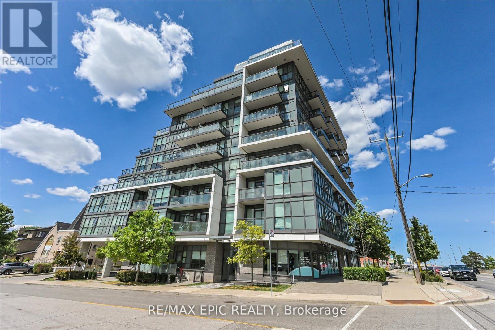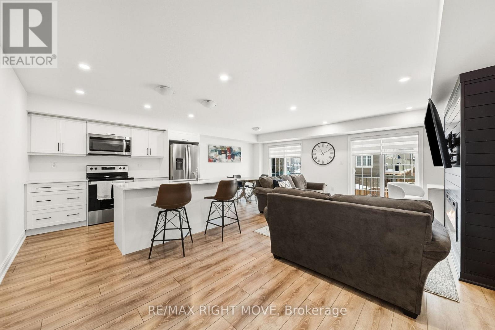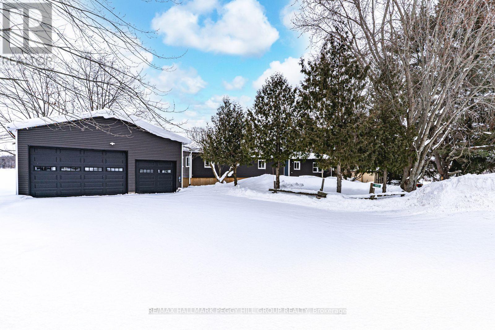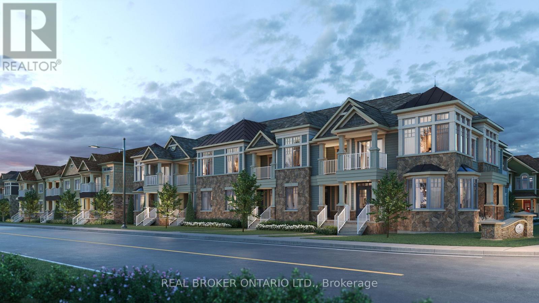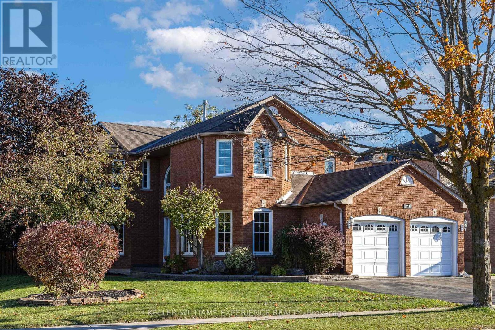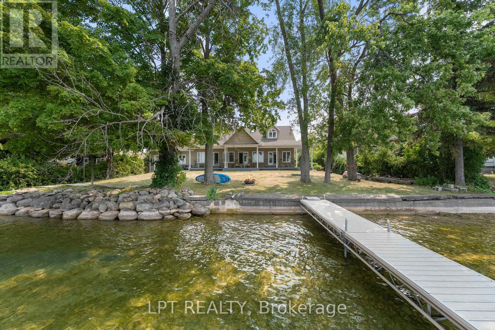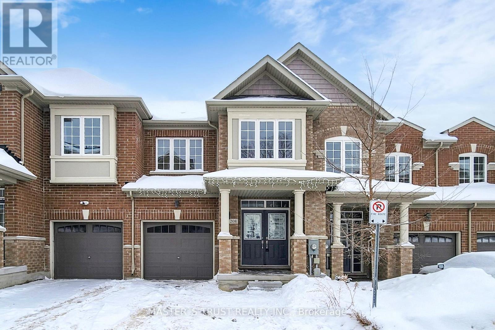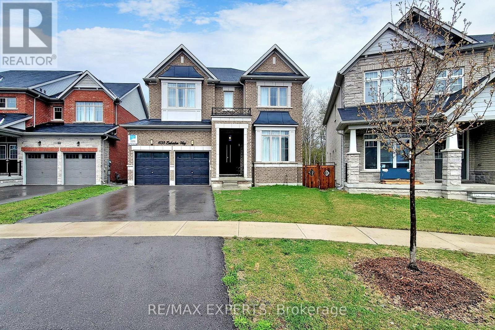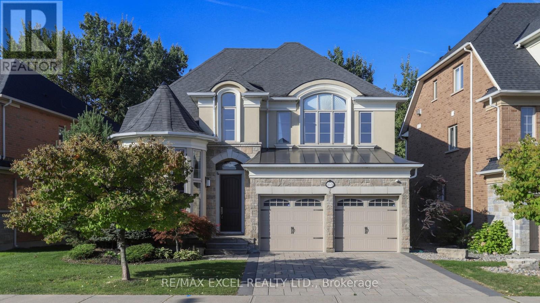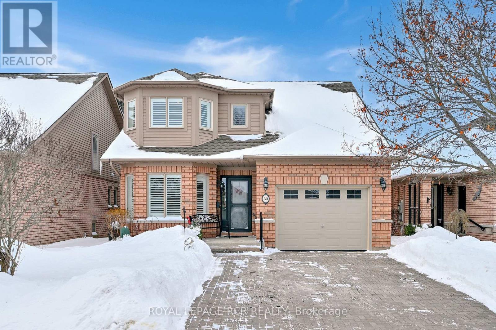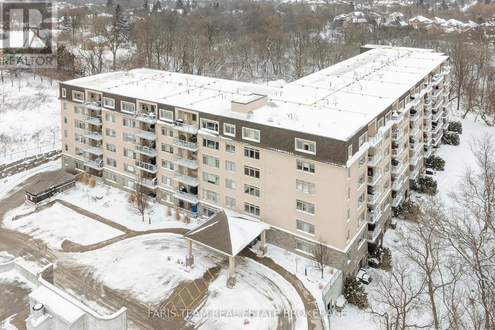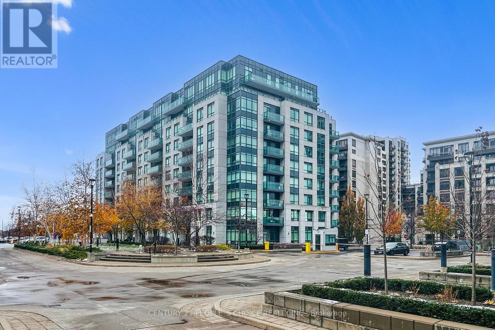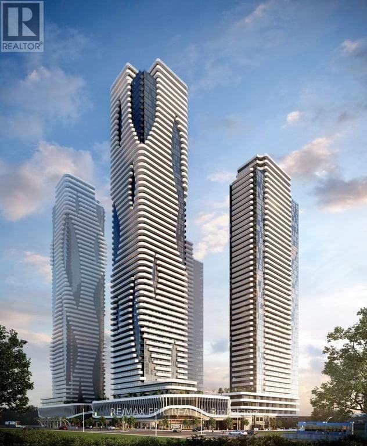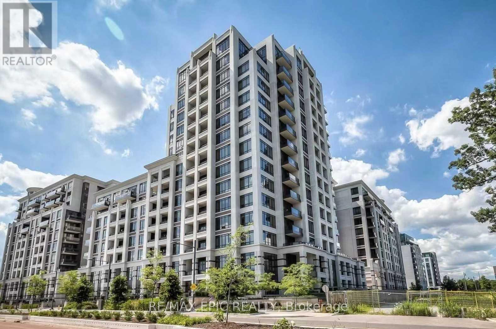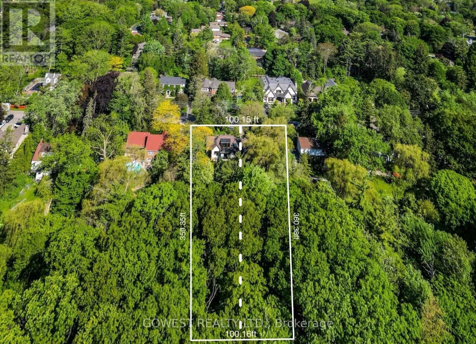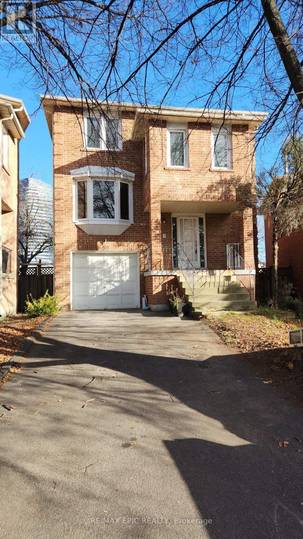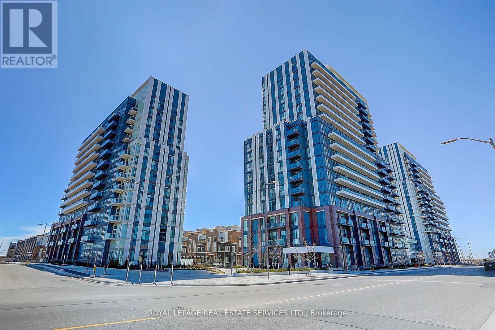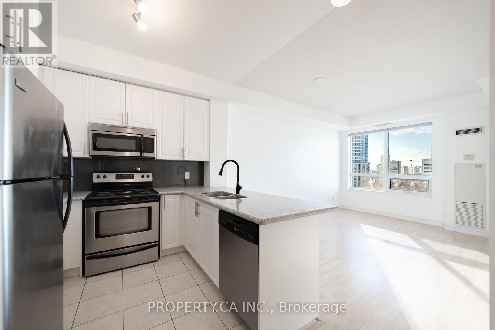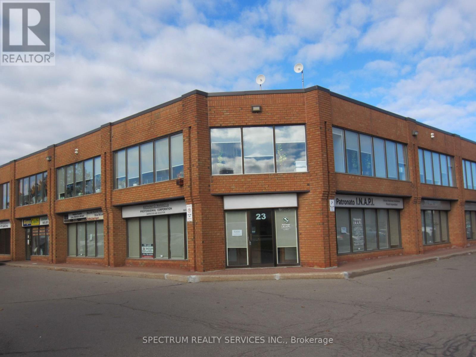2168 - 95 George Appleton Way W
Toronto, Ontario
Sunny unit on the upper level.. 1 Bedroom and 1 Bathroom Stacked Townhome Backing onto a serene treed view. New Appliances Close to 401/400 and close to many Amenities in walking distance The Humber River Hospital Metro Schools Close to Pearson Airport and Also Yorkdale Mall and TTC (id:61852)
RE/MAX Ultimate Realty Inc.
64 - 5050 Intrepid Drive
Mississauga, Ontario
Beautiful and fully renovated modern stacked townhouse offers outstanding value in the heart of Churchill Meadows-perfect for refined, low-maintenance living. Freshly painted and move-in ready, this well-cared-for home blends contemporary style with everyday practicality. Featuring 2 bedrooms and 2 full bathrooms, it's an excellent choice for first-time buyers, professionals, or a small family ready to transition from condo living. A generous living and dining space that connects effortlessly to the kitchen, ideal for hosting or daily comfort. Renovated Kitchen (2025): A crisp white kitchen with quartz countertops, a stylish backsplash, elegant gold-tone hardware, breakfast bar, ample cabinetry, and a clean, modern finish. Hardwood and laminate flooring throughout for a polished, cohesive look. Primary Bedroom complete with a 4-piece ensuite and plenty of room to relax. Exceptional Location: Easy access to Highways 403 and 407, close to Streetsville GO Station and the Winston Churchill GO Bus Hub. Just steps to a lively plaza offering restaurants, groceries, medical services, and retail shops, as well as the new Ninth Line recreation and sports centre, top-rated schools, Credit Valley Hospital, and more. Residents also enjoy a children's playground and plenty of free visitor parking. (id:61852)
Bonnatera Realty
2315 - 320 Dixon Road
Toronto, Ontario
Bright & spacious Open Concept 3 Bdrm & 2 Bath Apartment Fully Renovated W/ New Gourmet Kitchen, Quartz Countertop & Backsplash, Island, premium Laminate Flooring Throughout, Pot Lights All Around Unit. The PrimaryBedroom Has a 3 PC Ensuite One Underground Parking Included, Ensuite Laundry. Open Balcony With Excellent City Views. Great Location Ideal For First Time Buyers, Families Or Investors. Steps To TTC, Airport, Major Hwys 401/409/427, Shopping, Restaurants, Schools & Parks. (id:61852)
Royal LePage Signature Realty
50 Felan Crescent
Toronto, Ontario
Opportunity Knocks! Immaculate 3-bedroom raised bungalow with a full in-law suite offers incredible versatility perfect for savvy investors seeking a turn-key two-income property or contractors/renovators ready to unleash its full potential. The main level features a bright, spacious living and dining area with hardwood floors hidden beneath the carpet, plus a walkout to a huge balcony ideal for morning coffee or evening relaxation. Lower-level in-law suite is completely separate, with no steps from the driveway to its private entrance - accessible and highly desirable for tenants or extended family. It boasts a full kitchen, a brand-new 3-piece bath, a generous bedroom, and an abundance of natural light. Fully fenced, beautifully landscaped yard is a private oasis perfect for entertaining, gardening, or future outdoor enhancements. Whether you're looking to generate dual rental income, renovate into a dream single-family home, or customize both levels for maximum return, this property is a rare find with endless possibilities. Just steps to the bus stop & quick commute to downtown. (id:61852)
RE/MAX Your Community Realty
204 - 16 Mcadam Avenue
Toronto, Ontario
Welcome To 16 McAdam Ave - A Spacious 2 Bedroom + Den, 2 Full Bathroom Condo In One Of Toronto's Most Convenient Locations! This Bright, Open-Concept Suite Features Two Large Bedrooms With Oversized Closets, A Versatile Den That Can Be Used As A Dining Area Or Home Office, And Two Full Bathrooms Including A Private En-suite In The Primary Bedroom. Enjoy The Convenience Of Ensuite Laundry, An Open Balcony, And Modern Finishes Throughout. The Kitchen Is Equipped With Quartz Countertops, Built-In Stainless Steel Microwave & Dishwasher, Stainless Steel Stove, Fridge, And Stylish Light Fixtures. Additional Features Include A Smart Thermostat, Year-Round Heating & Cooling, And A Stacked Washer & Dryer. One Parking Spot And One Locker Are Included For Added Value. Located Just Steps From Yorkdale Mall, TTC, GO Transit, Hwy 401, Costco, Shopping, Restaurants, And More - This Condo Offers Incredible Access To Everything You Need. Ideal For First-Time Buyers, Downsizers, Or Investors Looking For A Turnkey Unit In A Prime Location. Don't Miss Out On This Opportunity! (id:61852)
RE/MAX Epic Realty
Unit 2 - 41 Pumpkin Corner Crescent
Barrie, Ontario
Welcome to this modern, move-in-ready 2-bedroom condo located in Barrie's desirable and growing south end. Built just two years ago, this home offers the perfect blend of convenience, privacy, and low-maintenance living in a neighbourhood with exciting future development underway. Enjoy a private, separate entrance, an open-concept kitchen, dining, and living space, and a balcony large enough for BBQing and entertaining. The spacious primary bedroom features a double closet, while the second bedroom also includes a full closet, ideal for guests, a home office, or growing families.Additional highlights include all new appliances, a full 4-piece bathroom, and a separate laundry room with sink and extra storage. Condo fees are exceptionally low and parking is effortless with a private garage and one-car driveway.This well-located home is within walking distance to a park, walking trails, and a nearby fire station, adding an extra layer of peace of mind. A fitness facility is located less than 2km away, and the GO Train station, schools, and essential amenities are just minutes from your door.Whether you're a first-time buyer, downsizer, or investor, this property offers modern comfort, lifestyle convenience, and long-term value in one of Barrie's fastest-growing communities. (id:61852)
RE/MAX Right Move
1900 Reeves Road
Tay, Ontario
BUNGALOW WITH AN INSULATED DETACHED SHOP, UPDATED INTERIOR, & A PRIVATE 150 X 100 FT LOT! Drive down the country road and the first thing you notice is the striking 30 x 30 ft shop, followed by a charming bungalow, both finished in a sharp black exterior and framed by mature trees that give the property a true sense of privacy. Set on a treed lot with beautiful views and no immediate side neighbours, the setting feels intentionally set apart from the moment you arrive. A wide driveway offers loads of parking for vehicles, trailers, and guests, and the detached shop adds serious capability with hydro, 12+ foot ceilings, 100-amp service, and room for 4 more cars. The main living space feels open and connected, with a kitchen that's easy to gather around, featuring grey shaker cabinetry, stainless steel appliances, a breakfast bar, and wood countertops. No carpet underfoot, just a clean, low-maintenance feel throughout the home, including two cozy main-floor bedrooms served by a 4-piece bathroom. A large mudroom keeps boots, coats, and seasonal gear in check, and the updated main-floor laundry adds open shelving storage with a stacked washer and dryer. Downstairs, the finished basement offers a separate entrance and added flexibility, with a spacious third bedroom, a rec room warmed by a propane fireplace, a nearby powder room, and updated flooring and ceilings. Out back, a large deck invites long afternoons and late nights, the hot tub is included for year-round downtime, and a shed keeps the extras tucked away. When you feel like getting out, Victoria Harbour amenities are just minutes away, and Midland is only 10 minutes from home for groceries, dining, and healthcare, with Georgian Bay marinas, boat launches, waterfront parks, and trail systems close enough for spontaneous plans. (id:61852)
RE/MAX Hallmark Peggy Hill Group Realty
281 River Road East
Wasaga Beach, Ontario
Just imagine a coastal lifestyle with room to breathe, space to gather, and the freedom to live exactly the way you want in Kingfisher Cove at Stonebridge By The Bay. You arrive home to your Killdeer Model, a rare dual frontage townhome offering 1,837 sq ft of thoughtfully designed living space and something almost unheard of in townhome living, a 2-car garage. Whether it is bikes, beach gear, or visiting family vehicles, everything fits with ease. Inside, the home feels open and welcoming, with 9-foot ceilings and a layout designed for both everyday comfort and effortless entertaining. Four spacious bedrooms and 2.5 bathrooms provide plenty of room for guests, hobbies, or a dedicated office, all without sacrificing the simplicity of low-maintenance living. Mornings begin on the large rear balcony. Coffee in hand, you watch the day unfold and decide whether it is time for a walk along the community trails just steps away or a relaxed morning at home. With both front and rear entrances, the home flows naturally with your lifestyle and makes coming and going feel effortless. The afternoon is yours. Take a leisurely stroll through more than 2.1 km of scenic walking trails, relax by the exclusive residents pool, or spend time at the private Beach House. When the lake calls, Beach 1 is just 1 km away and perfect for sunset walks and fresh air escapes. Everyday conveniences are close by. Stonebridge Town Centre is within walking distance and offers shopping, dining, and essentials like Walmart. The nearby recreation centre supports an active lifestyle, while walking trails throughout the community make movement part of daily life. Set for a Fall 2026 closing, this is your opportunity to personalize your interior finishes and truly make the home your own. Backed by Tarion Warranty coverage and quality Stonebridge standard finishes, peace of mind comes standard. This is more than a home. (id:61852)
Real Broker Ontario Ltd.
175 Hanmer Street W
Barrie, Ontario
Welcome to your perfect family home, located in one of the most sought-after, family-friendly neighbourhoods. This bright and welcoming property sits on a quiet corner lot beside a peaceful church and is just minutes from schools, parks, grocery stores, and all major shopping - offering the best of both convenience and community.The main home features five generously sized bedrooms and two and a half bathrooms, providing all the space a growing family could need. The open-concept living and dining areas are filled with natural light, creating a warm and comfortable space for everyday life and special moments. The spacious primary bedroom includes a beautifully updated ensuite complete with a relaxing soaker tub.In addition to the main living space, this property includes a fully legal 1-bedroom, 1-bathroom suite with its own entrance - ideal for extended family, guests, or as a rental to help with the mortgage. The layout allows for privacy and flexibility while maintaining the feel of a true single-family home.Outside, the corner lot provides extra space and privacy, along with parking for multiple vehicles and a shared yard for kids or pets to enjoy. Whether you're looking to settle into a forever home or want the added bonus of rental income, this property offers the best of both worlds. (id:61852)
Keller Williams Experience Realty
4033 Boyd Road
Severn, Ontario
This newly built home is awaiting your finishing touches! Enjoy just over 4 acres of privacy, while still being close to other homes, walking distance to Severn River and the Trent Waterway, and only 5 minutes away from Hwy 11! This modern, bright and spacious 3 Bedroom home has so many features! The main floor includes a modern open concept kitchen with a large island that over looks your bright and spacious living room with fireplace and a dining room with patio doors.....plus a beautiful sunroom to enjoy your morning coffee. Off the kitchen is a walk in butlery's pantry with a sink and lots of storage, plus a lovely mud room that has an inside entry to your extra deep garage. The main floor is complete with a separate den and a powder room. Upstairs includes a lovely sized primary room with cathedral ceilings, a walk-in closet with built-ins and a spa like bathroom with a vanity for double sinks, a wet room with soaker tub and 2 shower heads, plus a separate water closet. The 2 other bedrooms have a shared bathroom between them with double sinks and a separate room for the shower/bath and toilet. And.....upstairs laundry! The unfinished basement has so much potential....bathroom is roughed in and there is a separate entrance up to the garage. (id:61852)
Royal LePage First Contact Realty
22 Blue Heron Drive
Georgina, Ontario
Welcome To A True Year-Round Retreat With Rare Western Exposure And 100 Feet Of Clear, Swimmable Shoreline. This Custom 2,963 Square Foot (Per Mpac) Cape Cod Style Bungaloft Sits On A Double Width Lot And Captures Uninterrupted Sunset Views From Nearly Every Room, Thanks To Oversized Bay Windows And Sliding Doors That Line The Lake-Facing Side. The Main Floor Features A Chef's Kitchen With A WOLF Gas Range, Wall Oven And A Massive Island, All Open To A Bright Living Space With Gas Fireplace. The Primary Suite Includes A 5-Piece Ensuite, Lake Views And Direct Access To The Covered Rear Deck. Upstairs Offers Two Vaulted-Ceiling Bedrooms And A Large 5-Piece Bath, Perfect For Guests Or Family. The Double Garage Includes A Rare Drive-Through Bay For Launching Watercraft Directly From Your Property. Full-Home GENERAC Backup Generator, Wraparound Porch And Parking For 8+ Vehicles, Boats Or Rvs Complete The Package. Located Under An Hour From Toronto With Quick 404 Access And 30 Minutes To The GO, This Is A One-Of-A-Kind Waterfront Lifestyle Property Built For All-Season Enjoyment. (id:61852)
Lpt Realty
208 Harding Park Street
Newmarket, Ontario
Welcome To This Stunning, Move-In Ready Townhouse Located In The Desirable Glenway Estates Of Newmarket. Modern Kitchen Featuring Extended Cabinetry, Quartz Countertops, Stainless Steel Appliances, And A Stylish Backsplash. Open-Concept Design, Nine Feet Ceilings. Prime Location, Walking Distance To Upper Canada Mall, Just Steps From Southlake Hospital, Award-Winning Schools, Community Center, Supermarket, Banks, Plaza, Parks, Walking Trails, Along With A Variety Of Restaurants, And All other Amenities. Only Few Minutes Driving To The Newmarket GO Station, Quick Access To Highway 404 For An Effortless Commute To Richmond Hill, Markham, Vaughan, Or Toronto. Excellent Choice for First home Buyer and Great investment! Do Not Miss This Gem! (id:61852)
Master's Trust Realty Inc.
1693 Emberton Way
Innisfil, Ontario
Luxury one-bedroom plus den walk-out basement apartment located in the highly desirable Alcona community of Innisfil. This bright and spacious unit features a carpet-free interior, an open-concept living area, and a modern kitchen equipped with a full set of stainless steel appliances. Two parking spots are included in the lease. Available furnished or unfurnished to suit your needs. (id:61852)
RE/MAX Experts
215 Coon's Road
Richmond Hill, Ontario
Nestled In The Coveted Oak Ridges Enclave, This Distinguished Former MODEL HOME Stands Out For Its Authentic Craftsmanship And Timeless Quality. Rarely Offered, And One Of Only A Select Few Properties That Back Directly Onto A RAVINE, It Provides Serene Privacy, Lush Natural Views, And A True Sense Sf Sanctuary Rarely Found In Todays Market. Here, Every Window Frames Greenery, And Every Season Brings Its Own Beauty, Making The Ravine Setting Not Only A Backdrop But Also A Lifestyle. The Home Carries Not Only Architectural Strength But Also A Touch Of FENG SHUI Harmony, Thoughtfully Enhanced By The Current Owners To Cultivate A Balanced And Uplifting Environment. Over The Years, The Residence Has Been A Source Of Joy And Prosperity, A Place Where Comfort And Positive Energy Coexist. With ELEGANCE & PRACTICALITY In Mind, The Redesigned Kitchen Is The Centerpiece Of The Home, Combining Extended-Height Cabinetry, A Waterfall Quartz Island, Glass Backsplash, And Refined Lighting With Premium MIELE & KITCHENAID APPLIANCES. Both The Front And Back Yards Were Professionally Landscaped With Interlock/Limestone, Enhancing Curb Appeal And Creating Inviting Outdoor Spaces. Inside, A New HVAC System, Together With Soft And Purified Water Systems And A Whole-Home Ventilation Upgrade, Ensures Healthy, Efficient, And Comfortable Living Year-Round. OVER 3,000 SQ FT Of Refined Living Space, FOUR GENEROUSLY SIZED BEDROOMS And A FULLY FINISHED BASEMENT. The Lower Level Extends The Homes Versatility With A Bonus Bedroom, Wet bar, Electric Fireplace, And Spacious Recreation Area, Providing Endless Possibilities For Entertaining, Family Time, Or A Private Retreat. Surrounded By MULTI-MILLION-DOLLAR ESTATES In One Of Richmond Hill's Most Desirable Neighborhoods, 215 Coons Rd Is More Than Just A Home -- It Is A Rare Opportunity To Enjoy Timeless Elegance, Feng Shui Balance, Modern Upgrades, And An Unparalleled Ravine Setting, All In One Of The City's Most Prestigious Neighborhood! (id:61852)
RE/MAX Excel Realty Ltd.
50 Bella Vista Trail
New Tecumseth, Ontario
Welcome home to 50 Bella Vista Trail. This nicely appointed, well maintained bungaloft in Briar Hill might just fit the bill! This home works perfectly for buyers looking to downsize but still needing a bit of room for occasions like family visits. The updated kitchen offers lots of counter space and cupboards, as well as an eat in area overlooking the front garden. The open concept dining/living room areas offer wonderful bright space for entertaining guests or simply relaxing by the fireplace. There is a walk out from the living room to the deck (newer sliding door) which has both an awning and a gas BBQ hook up. The spacious main floor primary is complete with a 4 pc ensuite (new shower) and a large walk in closet. Upstairs, the beautiful loft offers a couple of options. It is a perfect space for a sunny home office or hobby room, but with the 3 pc bath, it is an excellent space for an additional bedroom! Laundry is conveniently located a few steps off the main level, on your way to the lower level. The family room (new carpet) provides plenty of space to entertain family and other friends. Overnight guests will certainly be comfortable in the large guest bedroom. This level also offers a 3 pc bathroom and another room that would work as a hobby room or a home office! The utility room provides storage space as well as a workbench and pegboard to keep your tools organized. A beautiful, well loved home - remember in Briar Hill it's not just a home - it's a lifestyle! (id:61852)
Royal LePage Rcr Realty
418 - 149 Church Street
King, Ontario
Top 5 Reasons You Will Love This Condo: 1) This west-facing suite is bathed in warm afternoon sunlight and showcases stunning sunset views, featuring a well-maintained, carpet-free interior that is truly move-in ready, perfect for buyers looking for a smooth and effortless transition into condo living 2) Appreciate a well-designed, functional floor plan spanning 1,030 square feet, complete with two full bathrooms that provide added privacy and versatility, along with in-suite laundry for everyday convenience and a low-maintenance lifestyle 3) Living at Triumph North offers a resort-inspired lifestyle at home, with resident access to an indoor pool, fitness centre, games room, and party and meeting rooms, making it easy to relax, stay active, or entertain without ever leaving the building 4) Two owned, side-by-side, covered parking spaces plus a locker are a rare find, offering year-round protection, convenience, and valuable storage, an added luxury in the condo experience 5) Set in the quaint village of Schomberg, this condo is just steps from charming shops, cafés, and the walkable appeal of Main Street, within a community known for its warm, friendly atmosphere, convenient daily amenities, and easy access to Highways 9, 400, and 27. 1,030 above grade sq.ft. *Please note some images have been virtually staged to show the potential of the condo. (id:61852)
Faris Team Real Estate Brokerage
905 - 30 Clegg Road
Markham, Ontario
Excellent Location, Close To Amenities, Famous Unionville High School, Hwy 404 And 407 And Shopping Malls. Viva Bus At Door Steps. . Bright And Spacious With Open Balcony. Excellent Amenities: Indoor Pool, Exercise Room, Sauna, Party Room. One Parking And One Locker Included. (id:61852)
Century 21 People's Choice Realty Inc.
5201 - 8 Interchange Way
Vaughan, Ontario
Brand New Luxury 1 Bedroom + Den (Den Can Be Converted to a Second Bedroom) with 2 Full Bathrooms at Festival Condos. Enjoy unobstructed views and a sleek, modern open-concept layout featuring built-in appliances, quartz countertops, and floor-to-ceiling windows. The versatile den is ideal as a second bedroom, home office, or guest space. Perfectly located in the heart of Vaughan Metropolitan Centre, just steps to the subway, transit, shopping, dining, and with quick access to Highways 400 & 407. Residents enjoy state-of-the-art amenities including a fitness centre, party room, rooftop terrace, and resident lounge. Interim gym memberships available at GoodLife Fitness. (id:61852)
RE/MAX Epic Realty
Ph-1801 - 38 Cedarland Drive
Markham, Ontario
Luxurious Fontana Condos, Penthouse Unit @Heart Of Downtown Markham. Huge 1+1 With 2 Full Bath, Den Can Be Used As A Second Bedroom. 10Ft Ceiling, Quiet And Unobstructed View. Amenities Include (Indoor Pool, Jacuzzi, Basketball Court, Party Rm & Gym). Super Markets, Restaurants, York U Campus, Public Transits. Excellent Unionville High School Zone. Unfurnished (id:61852)
RE/MAX Epic Realty
62 Pinewood Trail
Mississauga, Ontario
Client RemarksAttention Builders, Investors and Home Renovators! Do Not Miss This Great Opportunity to Buy One of a Kind, HUGE and SEVERABLE PREMIUM LOT! This Property Offers a Spectacular Almost 1 Acre (100 x 360Ft) Prime Ravine Lot, With South-Western Exposure, Giving an Opportunity to build a Single Estate Residence or Severe the Lot into Two Lots and Build Two Luxury Homes! Located in the Centre Of Prestigious Family Oriented Neighborhood of Mineola. The Perfect Neighbourhood to Build Your Dream Home with Beautiful Muskoka-Like Landscaped Back Yard with Mature Trees. Existing Residence is a Charming Tudor-Revival Home With Stunning Lead Windows & Oak Hardwood Floors Throughout. Original Wood Trim On Main Level, Large Family Room With Gas Fireplace, Main Floor Primary Bedroom, All Cedar 2 Bedroom Loft. Full, Finished Basement With Walk Out to Private Backyard Oasis, Includes Large Recreation Room, Office and 4piece Bathroom. Great Opportunity to Renovate into Your Own Outstanding Home. Just Minutes To Port Credit Village, Lake Ontario, Top Rated Schools, Parks, Go Train, QEW. Short Commute To Trillium Hospital, Square One, Downtown Toronto and Pearson Airport. (id:61852)
Gowest Realty Ltd.
59 Portofino Court
Vaughan, Ontario
Walk To Yonge St And Galleria Shopping Mall. Located Kid Friendly Quiet Court. Newly Painted Whole House. Renovated Bathroom and New SS Fridge, SS Dish Washer, Microwave, Washer. 2 Storey Detached Home With 3 Bedrooms, Family Room, Bright Pot Lights, Hardwood Floor, Walkout Basement. (id:61852)
RE/MAX Epic Realty
517 - 38 Honeycrisp Crescent
Vaughan, Ontario
Bright & Well Laid Out Unit in Mobilio Condos in The Heart of Vaughan. This Bachelor Suite Has Unobstructed North Facing Views, A Terrific Open Concept Functional Layout, Modern Kitchen With Stainless Steel & Integrated Appliances, 10 Foot Ceilings & Comes With Parking! Located Close To Vaughan Metropolitan Centre Subway Station, Restaurants, IKEA, Shops, Movie Theatre, Dave & Busters, Easy Access To Highways 400 & 407. (id:61852)
Royal LePage Real Estate Services Ltd.
705 - 133 Wynford Drive
Toronto, Ontario
Exceptional 1+1 Suite - Unit 705 Located in a prestigious building, this impeccably maintained suite offers a functional open layout, hardwood floors, Bright, well-maintained suite with smart layout, quality finishes, balcony access, and stunning southwest exposure. Features hardwood flooring, Corian counters, stainless steel appliances. walkout from the living room and bedroom. Ideally situated only 15 minutes from downtown, with TTC access at your doorstep and walking distance to shopping, the Aga Khan Centre, and the Museum. The Condominium Has Great Amenities Such As 24Hrs Concierge, Fitness Club, Steam Room, Guest Suites, Party Room, Board Room, Billiards Room, Security & Terrace. PARKING AND LOCKER ARE INCLUDED. (id:61852)
Property.ca Inc.
23 Unit A - 80 Caulauren Road
Vaughan, Ontario
Professional Executive Offices, 4 Individual Offices, Reception Area, Board Room, 2 Storage Rooms, Kitchen, 2x2 Pc Baths, Triple Gross Rent All Inclusive TMI and Utilities, Just Responsible For Internet and Phone. Ideal for Layers, Accountants, Consultants Etc. Offices: Reception 16x16 1st Office; 14x13.7 2nd Office; 14x13.7 3rd Office; 12.8x12.4 4th Office; 12.2x12.2 Kitchen; 8x8 Boardroom; 14x11 Storage 1; 15x16 Storage 2; 12x11 Conveniently located off Weston Rd between Hwy 7 and Langstaff. All Window Coverings, the Landlord will paint and install Laminate Vinyl Floors. (id:61852)
Spectrum Realty Services Inc.
