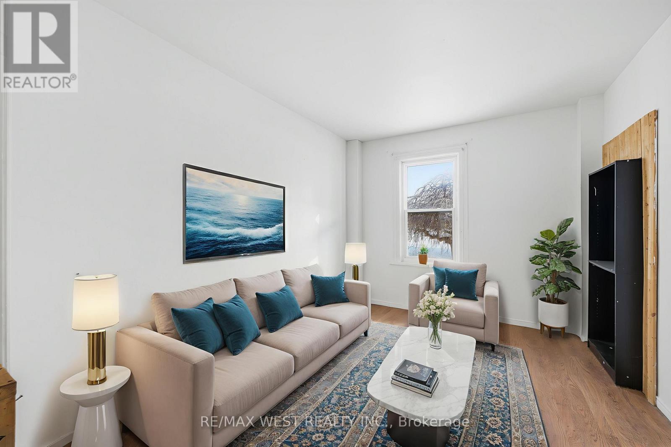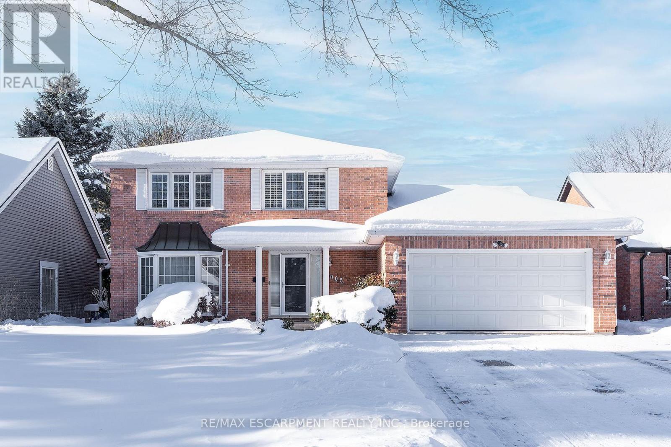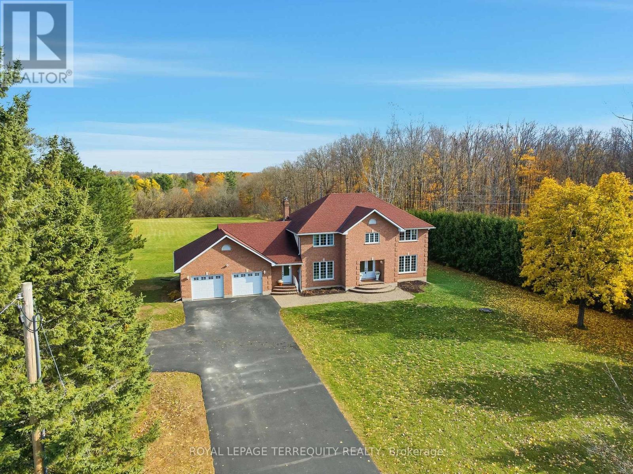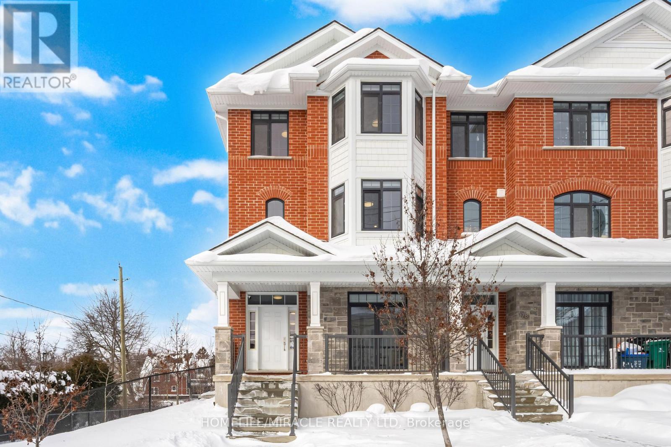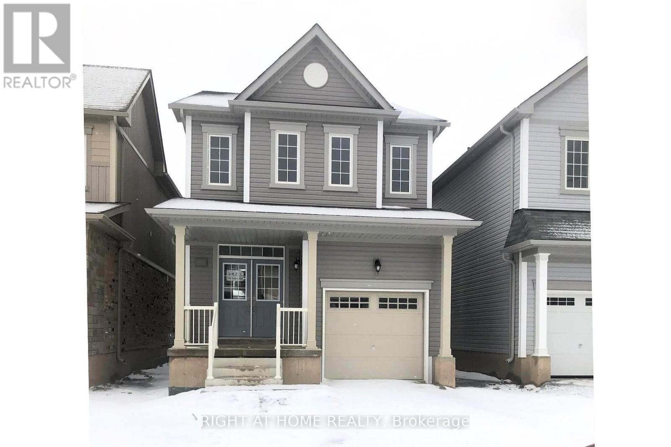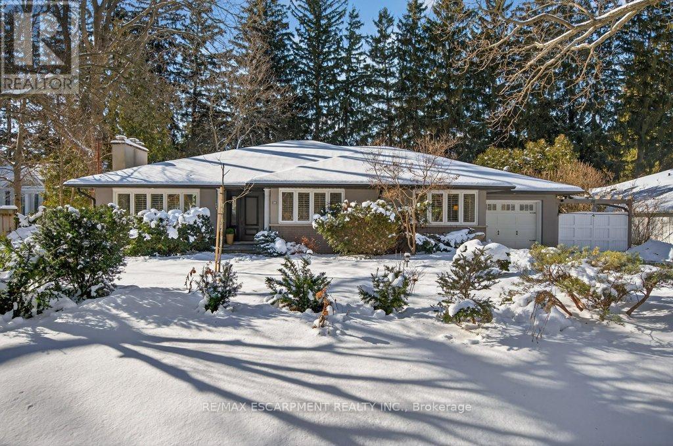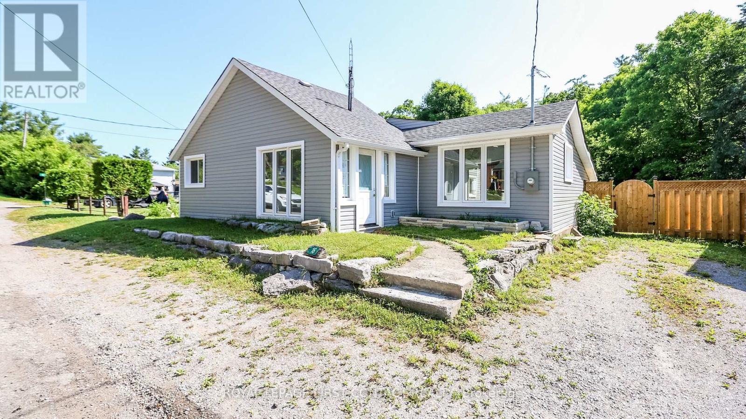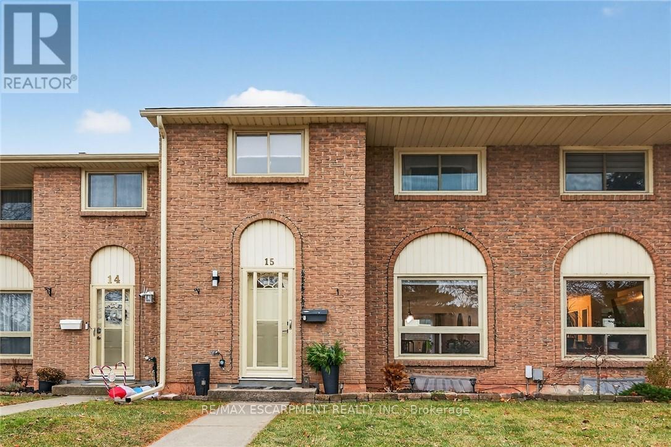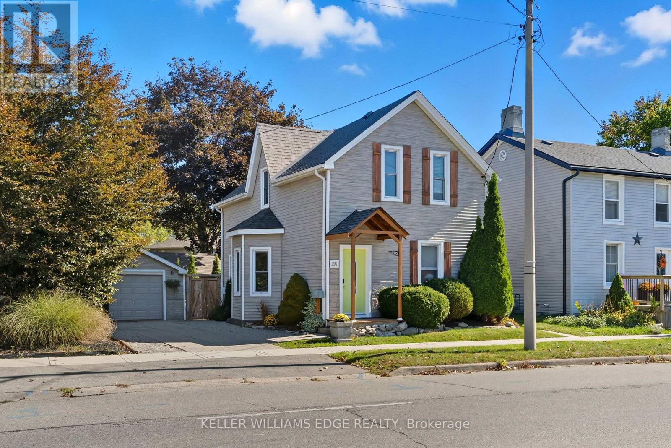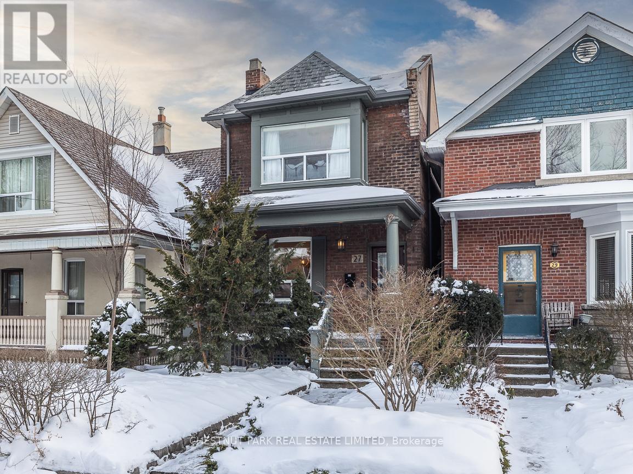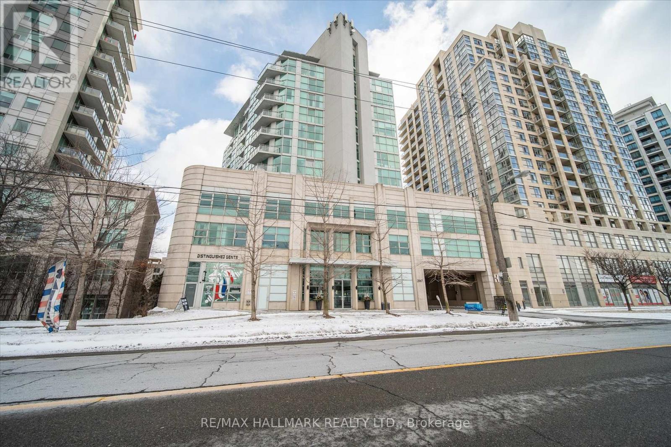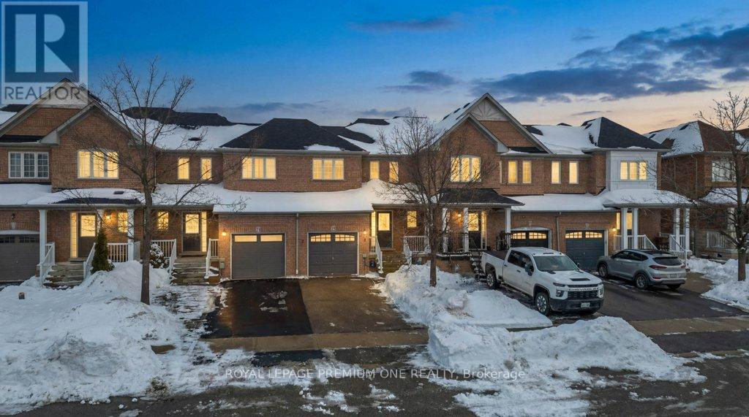266 Wolfe Street
Peterborough, Ontario
Semi-Detached 3 Bdrm Home waiting for your personal touch! Large principal rooms! Main Flr Laundry, Fenced yard w/ parking! Gas Heat and Central Air! Natural Gas Stove. Conveniently across from the Bethune Bike Path, Walk to restaurants, Grocery and to Downtown Peterborough Businessess! Some Pictures Digitally Staged. (id:61852)
RE/MAX West Realty Inc.
6005 Mountaingate Drive
Niagara Falls, Ontario
LOCATION LOCATION LOCATION!!!! This MUST SEE 2 stry with 3+1 bed & 3+1 bath offers over 3000 sq ft of living space. From the moment you drive up you will notice the craftsmanship of this one with the interlocking driveway, all brick build, garage access to the house and a separate entrance. Inside checks all boxes to make this one HOME. Spacious Liv Rm w/bay window opens to the Din Rm making it perfect gathering spot for family and friends. The Eat-in Kitch offers everything you need with S/S appliances, large island with seating and additional storage added to the already ample cupboard space and plenty of counter space to prep there is also a bonus desk area to allow for homework or a home office situation & access to the backyard. Upstairs offers 3 spacious beds, master w/5 pce ensuite and a 3 pce main bath. It does not stop there the basement with separate entrance offers even more space for the growing family with large Rec Rm, Bedrm and an additional 3 pce bath as well as plenty of storage. The massive backyard offers a large interlocking patio w/gazebo and a shed for all your storage needs. There is also plenty of space for a pool and the kids will still have room to run. All this and just minutes away from the QEW, Niagara on the lake, and many more amenities, highly desirable Niagara neighbourhood. Looking for the HOME FOR YOU? THIS IS IT! (id:61852)
RE/MAX Escarpment Realty Inc.
61 Godolphin Road
Trent Hills, Ontario
Discover the perfect blend of country charm and family comfort in this spacious, all-brick home, nestled on a quiet 2-acre lot just minutes from the picturesque village of Warkworth. From the moment you step into the large, welcoming foyer, you'll feel right at home. Designed for modern family living, the main floor offers a bright layout with a cozy family room featuring a propane fireplace that flows seamlessly into the kitchen - ideal for gatherings and everyday connection. A versatile main floor playroom or office provides flexibility for work or family needs, while the mudroom offers access from the front yard, backyard, and oversized garage, complete with a convenient two-piece bath. Upstairs, you'll find four spacious bedrooms, including a large primary suite with a luxurious five-piece ensuite. With two full baths and two half baths throughout the home, there's plenty of space and comfort for a growing family. Step outside to enjoy multiple walkouts leading to the backyard oasis - a large deck overlooking the above-ground pool, surrounded by nature and privacy. The oversized driveway offers ample parking for guests, plus space for your RV or camper. The unfinished basement is a blank canvas ready for your personal touch - whether it's a recreation area, gym, or workshop, the possibilities are endless. It's already equipped with a wood fireplace, offering a cozy foundation for whatever dream space you choose to create. Experience the peace and privacy of country living, all while being just minutes from the friendly, vibrant community of Warkworth. Short drive to the Waterfront Community of Campbellford and Hastings. (id:61852)
Royal LePage Terrequity Realty
180 Benton Street
Kitchener, Ontario
Are you Looking for a Modern Luxurious Living, Presenting 180 Benton Street, a Luxury Boutique Townhome located in the desirable Barra on Queen Development, in Downtown Kitchener. This Luxury and sophisticated Townhouse Offers, 3 Bedroom, 3 Bathroom, 1854 Sq. Ft., 2019 Built, Loaded with the Finest Finishes and Upgrades. Featuring a welcoming Open Concept Foyer, A Recreation /Office Room with Full Size doors to the covered Front Porch, and a Mudroom with access to a covered back porch, Jacket closet and a storage room which has Opening to a Storage cum Crawl Space. Leading to the bright and spacious second level, which offers an incredible space to entertain in, and Features a Modern Kitchen with quartz Countertops, Stainless Appliances, Backsplash, Undercabinet Lighting and large Center Island for Family and friends Breakfast. A Beautiful Dining area with large bay window Living Room with access to the raised deck for Summer Enjoyment, Laundry Room has Storage Cabinets and Window and a 2 PC Bath. Leading to Upstairs a luxurious Master suite awaits with a Juliette Balcony, Walk-in Closet, and a 4 PC spa-like Ensuite with Standing shower. 2 additional Generous size Bedrooms and a 3 PC Washroom. Other Notable Features include Completely Carpet-free with Porcelain Tile and Wide-plank Engineered Hardwood Flooring throughout. Oversized Windows which has a unique feature Called transom windows, Plenty of Natural Light, Pot lights, Designer light fixtures, Window Blinds and drapery and so much more. Enjoy all of the comforts of home plus the area of influence, steps to the tech community (Tannery, Google, Vidyard, Atomic, Sun life, School of Pharmacy, and countless other starts-ups), and Just Steps from Victoria Park, Kitchener Market, Enjoy immediate access to the Iron Horse Trail. LRT, Shopping and Restaurants and convenience of being Located in downtown Kitchener. This Curated townhome won't last long! Lock Box for Easy Showing (id:61852)
Homelife/miracle Realty Ltd
7807 Longhouse Lane
Niagara Falls, Ontario
Endless possibilities - make this home your own!! Welcome to 7807 Longhouse Lane - this bright, detached home features 3 bedrooms, 2.5 baths, and is centrally located in Niagara Falls, close to all amenities. Only 5 years young with Tarion warranty included. The bright foyer welcomes you in, with a spacious closet and 2-pc powder room just down the hall. The main floor offers an open concept floorplan with large windows throughout for plenty of natural light. Kitchen with modern cabinetry and centre island dividing the open concept kitchen/living areas. Newer fridge / stove / dishwasher / washer & dryer included. There is also a walk-out to the newer fully-fenced backyard, all complete for your enjoyment. Heading upstairs, you will find 3 generous sized bedrooms, laundry room, and 4-pc bathroom. The primary bedroom also features a 4-pc ensuite with stand alone soaker tub, perfect for long, relaxing baths. The basement is awaiting your finishing touches - plenty of space to design your own office, entertainment room, or home gym. This home has so much potential and offers you the opportunity to add your personal touch. Located just minutes from all schools, parks, community centre, shopping, restaurants, Walmart, Costco, and much more - come see for yourself all that this home has to offer! (id:61852)
Right At Home Realty
16 Lovers Lane
Hamilton, Ontario
Elegant, Timeless, Classy...are just beginning to describe this 2350 sq. ft. bungalow on Ancaster's most coveted street, Lover's Lane. Remarkably unassuming and private, yet filled with wonder! The home was completely transformed and nearly doubled in size in 2008 by reputable local architects and builders, Jim and James Ling. The design maximizes the layout and function of the original footprint, while the rear addition seamlessly blends in a great room, dining area with vaulted ceilings + skylight, and your spacious primary retreat. The home exudes warm and natural finishes that include: hand-scraped maple throughout the main floor, maple cabinetry and granite countertops in the kitchen and a mixture of slate and marble tile in the bathrooms. Enjoy your natural backyard Oasis with stone patio, plenty of grass/gardens, lush foliage, spruce tree line, 40' I/G saltwater pool and hot tub right outside of the primary bedroom. You're steps away from the Old Ancaster core, where you'll find charming stone century buildings in the form of pubs, restaurants, coffee shops, churches, and local businesses. Nature lovers will appreciate the short drive and access to Sulphur Springs Rd and the Dundas Valley trail system. Make this your 'Forever', right-size today! (id:61852)
RE/MAX Escarpment Realty Inc.
16 Lime Street
Kawartha Lakes, Ontario
Welcome to this renovated cute as a button 3 bedroom home in the quaint town of Coboconk! Close to the main street to grab all your necessities!.....plus there are so many lakes and rivers around! The large foyer leads into the open concept living room with modern wood accents and electric fireplace, beautiful kitchen plus a dining room area with patio doors that lead to your deck and large backyard! The primary bedroom includes its own ensuite, plus there are two other bedrooms and another 3 piece bathroom. The laundry/utility room also adds extra storage! The large backyard has a 10x6 Shed and a 10x12 outbuilding that could be used for many different uses! All you have to do is move in! (id:61852)
Royal LePage First Contact Realty
15 - 150 Gateshead Crescent
Hamilton, Ontario
Welcome to 15-150 Gateshead Cres, SC. This spectacular, immaculate townhome is situated in one of the most convenient and desire-able locations in Stoney Creek. Featuring 3 bedrooms, 1.5 bathrooms, with a partially finished basement, making it a perfect home for first time buyers and down-sizers alike. On the main floor, you'll find newer modern white kitchen cupboards, countertops, stylish appliances, a large window over the sink, spacious living room with lot of natural light, dining room with access to fully fenced back yard, and convenient powder room. Beautiful staircase leading you up to the second level is sure to impress. The second floor contains 3 good sized bedrooms with laminate flooring and full bathroom. Elegant recreation room gives you plenty of space for every day entertainment and enjoyment. Parking is conveniently located on the back of townhome for easy access/parking. Pride of ownership is evident in this meticulously cared for home. You'll fall in love, the moment you walk in. This beautiful home checks off all necessary features and is located near schools, shopping, public transit, hwy access and all necessary amenities. Shows 10++. RSA. (id:61852)
RE/MAX Escarpment Realty Inc.
28 Mount Pleasant Street
Brantford, Ontario
Welcome to 28 Mount Pleasant Street, a beautifully updated home in Brantford's sought-after West End community. This charming detached property offers four bedrooms, two stylish bathrooms, and a bright open-concept layout perfect for families or professionals. The kitchen features updated countertops, ceramic tile, and a breakfast bar, while the living and dining areas are filled with natural light from large bay windows. Outside, enjoy a private backyard oasis with a covered patio and pond ideal for relaxing or entertaining. The home also includes a concrete driveway with parking for up to three vehicles and a detached garage with hydro and a secondary roll-up door, providing excellent storage or hobby space. With thoughtful updates throughout and close proximity to schools, parks, shopping, and transit, this move-in-ready home combines comfort, functionality, and charm in a prime Brantford location. (id:61852)
Keller Williams Edge Realty
27 Radford Avenue
Toronto, Ontario
Charming detached updated gem in the heart of High Park/Roncesvalles Village! Just a minutes' walk to Bloor Street and the subway. A gracious front porch welcomes you, overlooking mature trees lining the quintessential Roncy street. Three bedrooms plus a second-floor office/sunroom overlooking the south garden. Custom kitchen featuring a large centre island with a drawered microwave and spacious pantry closet. New, sleek second-floor bathroom. Character and modern touches abound, including a vintage tiled fireplace surround in the living room. The basement offers great ceiling height and excellent usability. This home checks all the boxes for entry into one of the city's most desirable neighbourhoods. Situated on a 20' x 119' lot with a sunny backyard and a rare, rebuilt two-car garage. Located in the Howard Park Jr. PS district. High Park, the UP Express, and Gardiner access are just a few blocks away. Enjoy walkable access to Bloor West Village (European bakeries and cafés) and Roncesvalles Village (independent shops and restaurants). Direct access to High Park, Toronto's largest municipal park, offers endless recreational opportunities, including hiking, picnicking, zoo visits, and vibrant community events. A peaceful, leafy escape from city bustle while remaining exceptionally well connected. (id:61852)
Chestnut Park Real Estate Limited
801 - 2067 Lake Shore Boulevard W
Toronto, Ontario
Located at 2067 Lake Shore Blvd W, the Lakeside Place (formerly known as the Players Club) is a boutique-style gem in the heart of Toronto's vibrant Humber Bay Shores. Experience the perfect blend of urban convenience and tranquil waterfront living. This rarely offered 1-bedroom suite offers an incredible opportunity for young professionals, downsizers, or savvy investors to own in one of Toronto's most picturesque neighborhoods. Floor-to-ceiling windows and an open-concept layout designed to maximize natural light. Step outside and you are seconds away from the Martin Goodman Trail. Whether you're a cyclist, a runner, or a dog lover, the waterfront parks and the iconic Humber Bay Arch Bridge are your new backyard. (id:61852)
RE/MAX Hallmark Realty Ltd.
13 Summitridge Court
Brampton, Ontario
Welcome to 13 Summit Ridge Court, a rare townhome offering that truly stands apart. Tucked away on a premium lot, this home features a walk-out basement backing directly onto a serene ravine, delivering privacy, peaceful views, and a lifestyle you don't usually find in townhome living. The main living spaces are bright and functional, while the walk-out lower level creates endless possibilities-perfect for a family room, home office, gym, or in-law setup with direct outdoor access. Step outside and enjoy the quiet beauty of nature year-round, with no rear neighbours and a treed backdrop that feels more cottage than city. Located in a family-friendly Brampton community close to parks, schools, transit, and everyday amenities, this home offers the perfect balance of convenience and tranquility. Not all townhomes are created equal-this is the one with the lot everyone want (id:61852)
Royal LePage Premium One Realty
