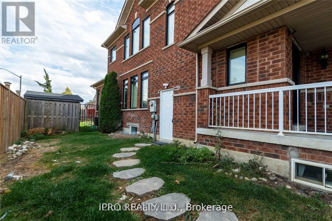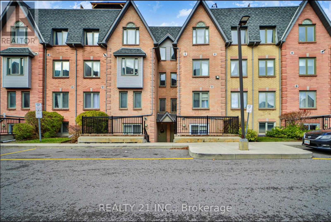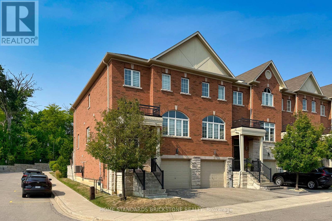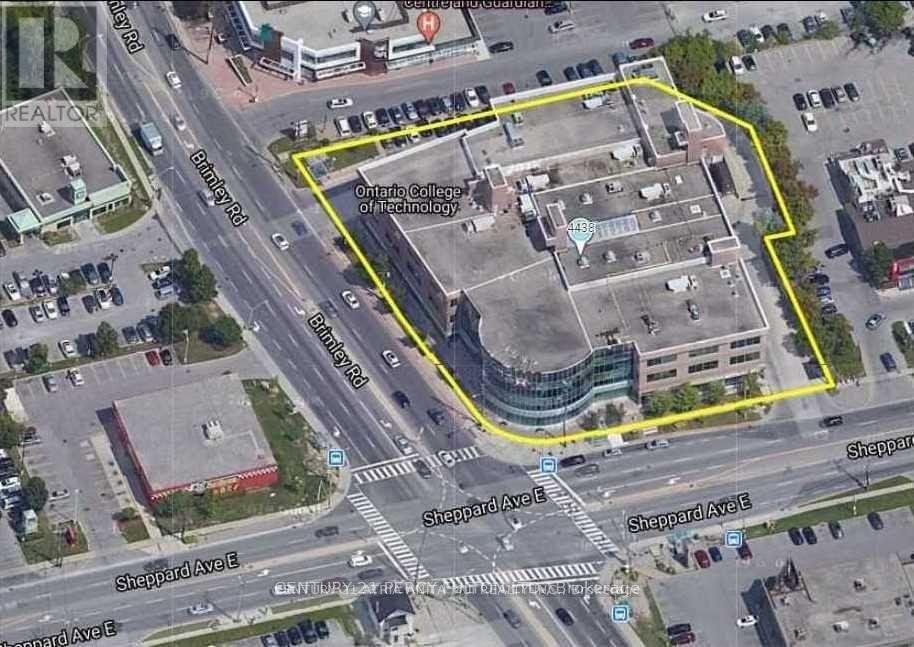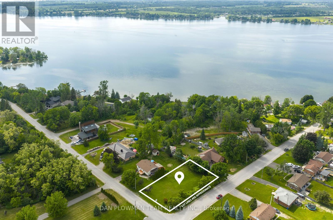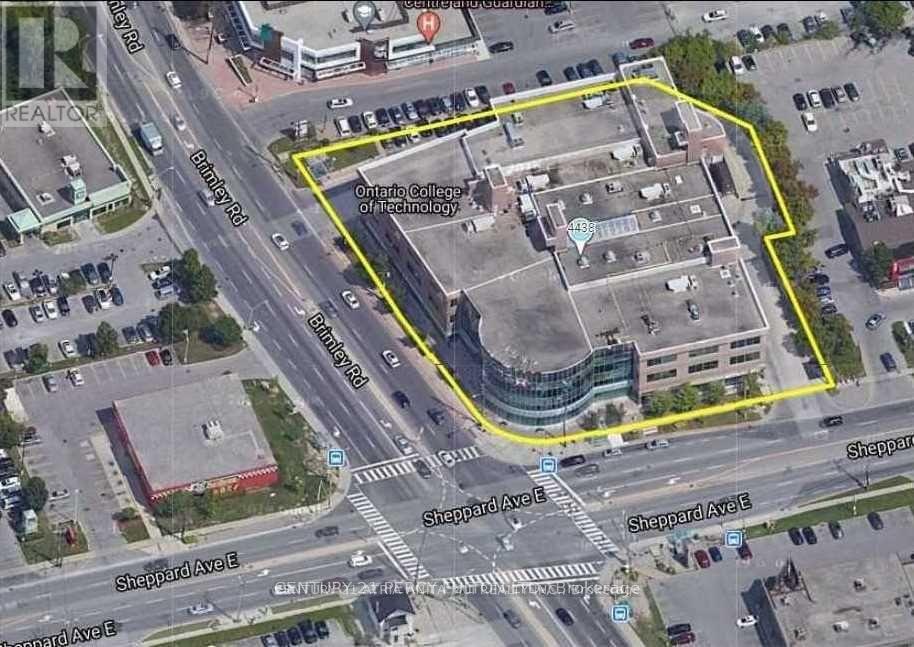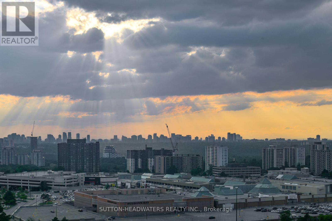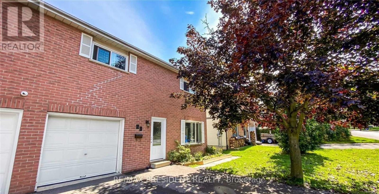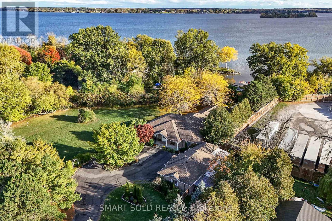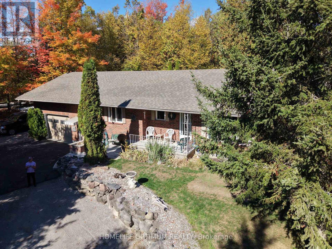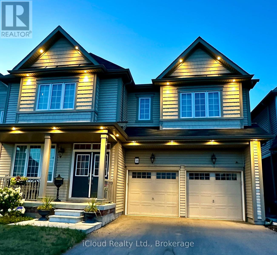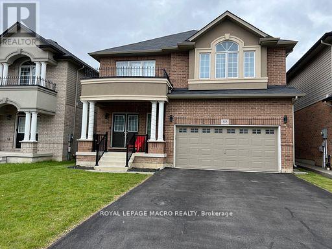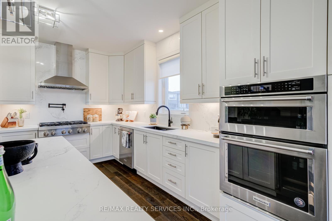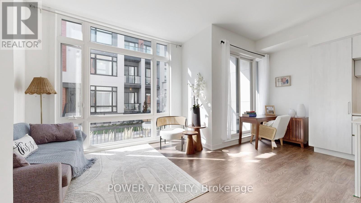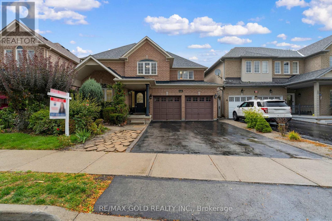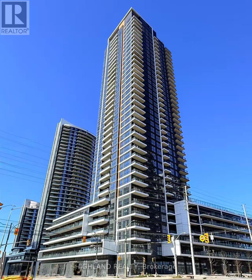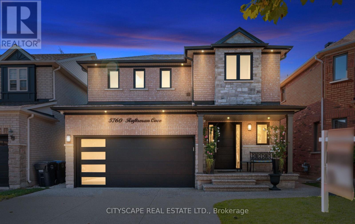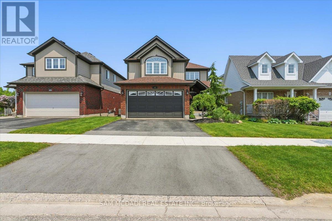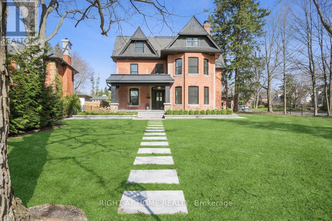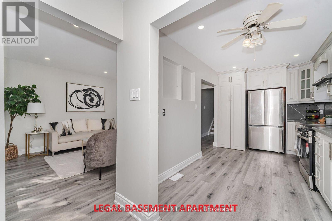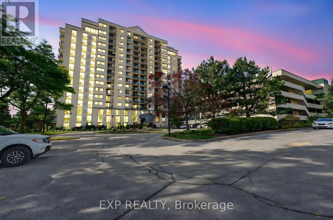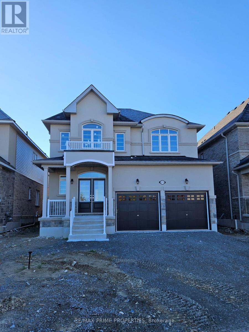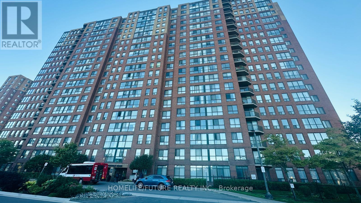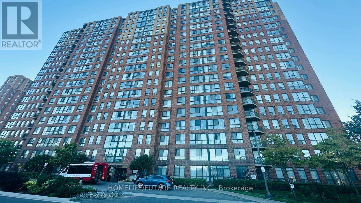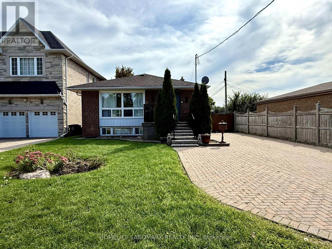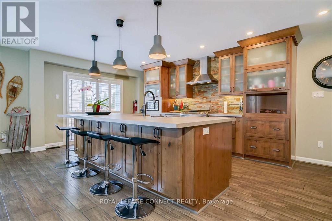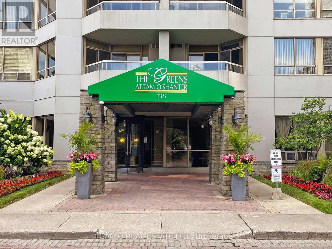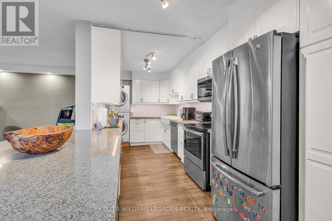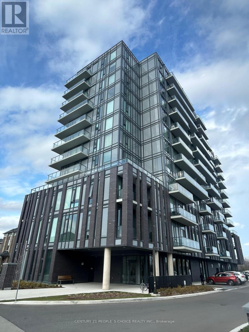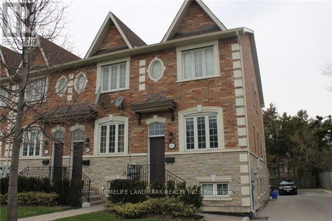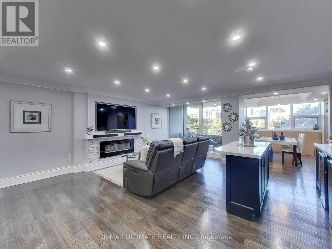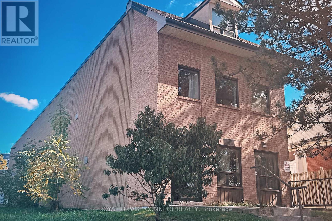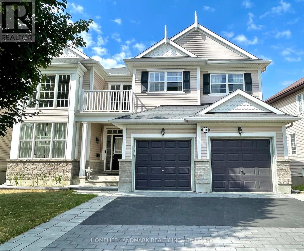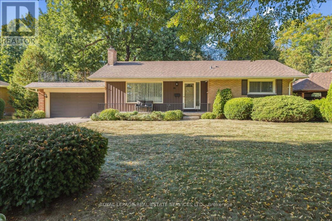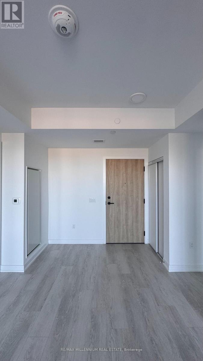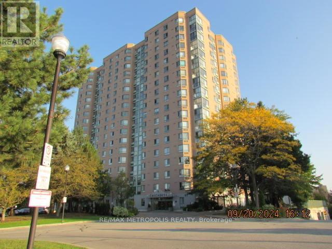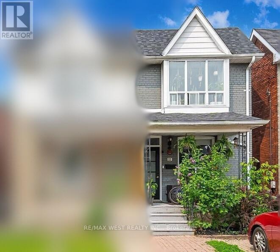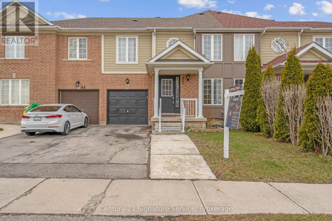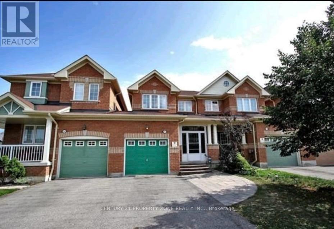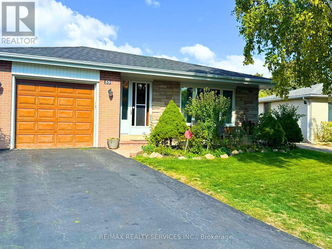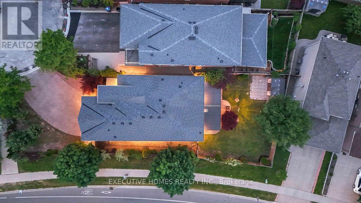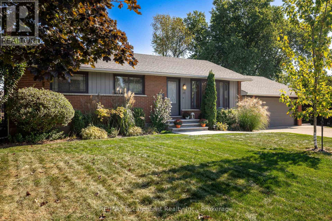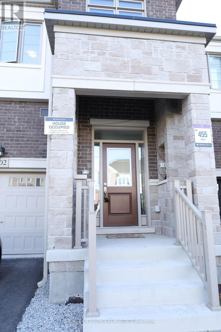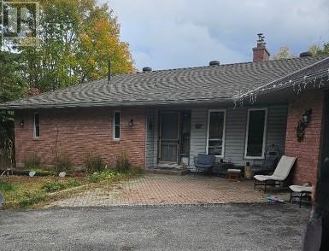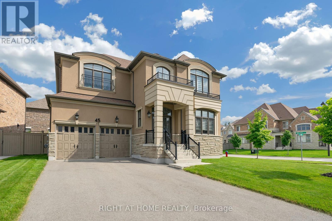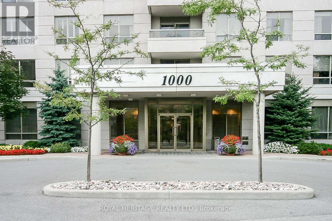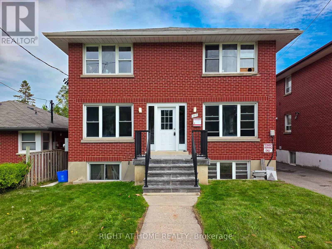307 - 95 Attmar Drive
Brampton, Ontario
Stunning 2-Bedroom, 3 full bathroom, 2-Storey Condo Townhouse with ensuite Laundry in a Family-Friendly Community! Features include smooth 9 ft ceilings, floor-to-ceiling windows with sun-filled southeast exposure, and walk-out to an oversized 13 X5.5PATIO. Open-concept kitchen with quartz countertops, stainless steel appliances, double undermount sink, and ceramic tile backsplash. Spacious primary bedroom with 4-pc spa-like ensuite featuring a stand-up glass shower and a large walk-in closet. Ensuite laundry, oversized windows in both bedrooms, and a locker conveniently located on the same level. Located in a well-maintained, family-oriented complex with an exclusive playground. Steps to shopping, schools, transit, places of worship, and nature trails. MINUTES TO HWY 427 Connecting to 407 and 401. Ready to move in. Only 1 year new with beautiful brick and stone exterior and elegant modern design. (id:61852)
RE/MAX Gold Realty Inc.
Bsmt - 3856 Passway Road
Mississauga, Ontario
Renovated, Legal 1 bedroom + den basement available for rent in a quiet neighbourhood of Lisgar Mississauga from September 1, 2025. Furnished with 60" TV, couch, entertainment table, king size mattress, cupboards and shelf's for storage in bedroom and living. Ventiliated living, dining and bedroom. Den can be used as a study or office room. Spacious Kitchen includes electric stove, microwave, fridge with a separate in suite laundry, fenced private backyard. Separate main Entrance. One Parking Spot. Utilities 30% has to be paid by TENANT (Electricity, Gas Water, Water Heater) WIFI, mall & Lisgar Go Station (id:61852)
Icloud Realty Ltd.
1036 - 75 Weldrick Road E
Richmond Hill, Ontario
Renovated 3-Bedroom, 3-Bathroom Condo Townhouse in the Observatory Community of Richmond Hill! Well-maintained two-level condo townhouse located in the highly desirable Observatory neighbourhood. This freshly painted home features a functional, family-friendly layout with a spacious living and dining area that walks out to a private patio. The updated kitchen includes quartz countertops, a matching backsplash, and stainless-steel appliances (fridge, stove, range hood, and dishwasher). The primary bedroom offers a renovated 3-piece ensuite, and all bedrooms are well-proportioned for comfortable living. Convenient access to underground parking from within the unit provides added convenience, especially during the winter months. The owner is prepared to buy out the leased air conditioner and hot water tank, reducing future utility costs. Located close to schools, grocery stores, Yonge Street transit (YRT), community centres, parks, and major highways. Ideal for families or professionals seeking a convenient and move-in-ready home in a prime Richmond Hill location. Come see it before someone else calls it home! (id:61852)
Realty 21 Inc.
28 - 8777 Dufferin Street
Vaughan, Ontario
Location! One Of The Best Streets In Thornhill Woods. Fab Layout & Quality Finishings, Luxury End-Unit Freehold In Thornhill Woods. Conveniently Located, Minutes from Highway 7 and 407, Go Station. Excellent French Immersion Program. 9' Ceilings and Hardwood Floor. Beautifully Appointed Spacious Rooms, Huge Eat-In Kitchen W/Breakfast Bar, W/A Walk Out Backyard , Access To Garage. Partially Finished Basement (id:61852)
Home Standards Brickstone Realty
367a&b - 4438 Sheppard Avenue E
Toronto, Ontario
Bright SW Corner unit in Oriental shopping center, close to Scarborough town center, hwy 401, TTC at Doorstep, very convenient location. Good mix of Businesses, Rbc bank, Food court, Department store, Travel agency, Massage, Professional offices and schools. two units combined into larger unito(367A & 367B). Gorgeous corner unit with unobstructed view from 15 wall to wall windows. good for Real Estate, Lawyers, Doctors, accountant, workshop, schools, all kinds of offices*Selling less $100/sft, less 1/2 price of assessment value* Neighboring unit also for sale to make up to 6000sft (id:61852)
Century 21 Percy Fulton Ltd.
Lot 6 Coleman Crescent
Scugog, Ontario
Fantastic Opportunity To Build Your Custom Home On This 100 X 150 Ft Residential Building Lot In The Quiet, Family-Friendly Community Of Janetville. Situated Just North Of The Village Core, This Level And Partially Cleared Lot Offers A Peaceful Rural Setting Surrounded By Mature Trees And Open Countryside. Enjoy The Charm Of Small-Town Living With Convenient Access To Lindsay, Port Perry, And Hwy 35 - Perfect For Commuters Or Those Seeking A Slower Pace Of Life. Cable, Gas and Hydro Available At The Lot Line. Zoned Residential. A Rare Chance To Invest In A Growing Area Known For Its Natural Beauty, Privacy, And Lifestyle Appeal. (id:61852)
Dan Plowman Team Realty Inc.
367a&b - 4438 Sheppard Avenue E
Toronto, Ontario
*Less than $100/sft*Bright Corner unit in Oriental shopping center, close to Scarborough town center, hwy 401, TTC at Doorstep, very convenient location. Good mix of Businesses, Rbc bank, Food court, Department store, Travel agency, Massage, Professional offices and schools. two units combined into larger unito(367A & 367B). Bright south west corner unit with unobstructed view from 15 wall to wall windows. good for Place of worship, Real Estate, Lawyers, accountant, Doctors, Tutoring, neighboring unit also for sale to make up to 3000sft (id:61852)
Century 21 Percy Fulton Ltd.
2306 - 5 Old Sheppard Avenue
Toronto, Ontario
Penthouse Living with Unparalleled Views. Soar above the city in this 23rd-floor penthouse, where sweeping skyline views meet a warm sense of community. This 2-bedroom, 2-bath condo is more than a home, its a lifestyle. The enclosed, permitted balcony extends your living space and serves beautifully as a dining room with long, uninterrupted city views.The bright and spacious living room flows seamlessly from the functional galley kitchen, creating a central gathering space for family and friends. The second bedroom, with its two large closets, is ideal as a guest room or home office. The primary suite offers west-facing skyline views and a private ensuite. Set within acres of landscaped grounds filled with mature trees and gardens, this gated community offers resort-style amenities: an indoor pool, basketball and squash courts, gym, ping pong, tennis courts, convenience store, party room, outdoor BBQs, and even a community garden. All of these outstanding features are included in the monthly fee and are available at your doorstep, conveniently located within the 5 Old Sheppard building itself. No need for you to go anywhere for a gym membership as the site offers aerobic and aquafit classes (including a womens only weight room), As well, one underground parking spot, cable, heat and hydro are all part of this encompassing package.Stroll shaded walkways or relax in peaceful sitting areas all just steps from TTC, Hwy 404, Fairview Mall, and every convenience. As one resident said, "It is a gift to live here". Experience safety, privacy, and peace of mind in this truly special residence. (id:61852)
Sutton-Headwaters Realty Inc.
23 Orange Street
Orangeville, Ontario
Spacious and beautifully maintained 4-bedroom fully furnished home available for lease in the heart of Orangeville. This charming residence offers a bright, open-concept main floor with a modern kitchen, generous living and dining areas, and large windows that fill the space with natural light. The home features four sizeable bedrooms, ideal for families or professionals. Enjoy a private backyard perfect for relaxing or entertaining, and ample parking for multiple ( 4 ) vehicles. Conveniently located within walking distance to schools, parks, shopping, and public transit. Move-in ready and available for immediate occupancy. (id:61852)
RE/MAX President Realty
33 Carrying Place Road
Quinte West, Ontario
A rare opportunity to own a true multi-family waterfront estate with unmatched scale, flexibility, and income potential. This custom retreat offers approx. 6,900+ sq ft of finished living space, including 3 full kitchens, 10 bedrooms, and 9 bathrooms, all set on a 250-ft private shoreline in Trenton. The seller has invested Over $500,000 in upgrades, enhancing functionality, layout, and finishes throughout. The main floor welcomes with vaulted ceilings, a grand foyer, multiple ensuite bedrooms, a formal dining area, and an oversized eat-in kitchen with walkout deck overlooking the indoor pool and hot tub. The fully finished lower level features a second kitchen, 3+1 bedrooms, laundry, and recreation space with walkout to the backyard and open water views. The garage has been converted into a functional 2-bedroom, 1-bathroom Apartment with It's Own Separate Entrance, offering added flexibility for multi-generational living or additional income use. Outdoors, enjoy custom decks, multiple lounge zones, and a large dock ready for boating, swimming, and lakeside enjoyment. Buyer to verify all measurements, zoning, and rental potential. Note: This property includes two separate land parcels (two PINs) sold together as one ownership. The main residence is located on PIN 403820175, and an additional waterfront parcel (PIN 403820134) along Bay of Quinte is included in the sale. Both parcels are being transferred together as one property. (id:61852)
Smart Sold Realty
228 Pirates Glen Drive
Trent Lakes, Ontario
Enjoy stunning lake views from this charming brick bungalow with lots of natural light featuring 2 spacious bedrooms and 2 full baths. The property includes a versatile office, perfect for remote work or additional guest space. Appreciate the convenience of a 2-car garage and the peaceful surroundings just a short walk to the lake, and scenic walking trails. Whether you're relaxing indoors or taking in the beautiful outdoor scenery, this home offers a perfect lakeside lifestyle. Don't miss the opportunity to make this beautiful property your new home! Roof 2017 (30 year fibre glass shingles) (id:61852)
Homelife Optimum Realty
56 Esther Crescent
Thorold, Ontario
Prestigious 4+1 Bedroom, 4-Washroom Detached Home | 3,531 Sq. Ft. Above Ground (MPAC) | Premium 44-ft Lot | No Sidewalk | No Rear Neighbours | 6 Parking Spaces. Over $250K in luxury upgrades incl. All hardwood & shiny marble floors, Turkish runners, 8-feet tall doors, wainscoting, crown moulding, smooth ceiling, 6-inch trims & iron pickets. Main floor custom made closets. Largest custom Gourmet kitchen with WOLF Gas range, Bosch appliances including built-in wall oven & microwave, back splash, Pot filler & contrast granite Island with built-in trash bin. Over the island hang three elegant electric lantern lights. Walk-in Butler's pantry. Great family room with built-in shelving, 3 oversized windows, and gas fireplace. Private main floor den with window & 8' tall French doors. The mudroom with built-in bench seating and double closet. Separate dining combined with Living room with elegant wall sconce lighting for formal entertaining. Second Floor, 4 generously sized bedrooms, each with walk-in closets and ensuite/semi-ensuite access. A total of 3 full baths upstairs, including one semi-ensuite with double sinks vanities. Primary suite with private foyer, spa-inspired ensuite (frameless glass shower, soaker tub, private toilet room with closet & window, heated towel rack, Bluetooth mirrors), and massive walk-in closet like DEN. Second primary suite with private ensuite and rain shower. Laundry room like DEN size with laundry tub and double closet. The unfinished basement with cold cellar, upgraded windows, a 3-piece bath rough-in. 200-amp panel, 3.5-ton A/C, water softener & humidifier. Smart home: Built-in wall displays with speakers, Wi-Fi garage door openers with cameras & battery backup. Smart door locks and indoor and outdoor cameras, digital bath fan timers, smart switches, dual Wi-Fi pot lights, CAT6 wiring, and Gigabit Ethernet switch. Additional to all existing ceiling lights added 78 WiFi indoor Dual POTLIGHTS with night mode.See FEATURE SHEET for details. (id:61852)
Ipro Realty Ltd.
88 Bellroyal Crescent
Hamilton, Ontario
Stunning 4-Bedroom Detached Home with Modern Amenities on a Big Size Lot For Sale. Discover the perfect blend of comfort and elegance in this beautiful, Detached house, less than 6 years old, situated on a generous 42'X 140' Feet lot. This home boasts over2900+ sq ft of living space, including 4 spacious bedrooms, a loft, one Office/library,3.5 bathrooms, and a versatile Oversize loft 14'X 11'Elegant Interior: The main floor features gleaming hardwood flooring and an oak staircase. Gourmet Kitchen: Upgraded with granite countertops, a center island, and beautiful cabinetry, this kitchen is a chefs dream. A stainless steel fridge, stove, OTH microwave, and dishwasher are included. All Electrical light fixtures, window coverings, and Washer and dryer are included in the price. Convenient Layout: The main level includes a bedroom, perfect for guests or a home office, along with a spacious family room and a main floor laundry room. Luxurious Master Suite: The master bedroom features a walk-in closet and a 4-pieceensuite bathroom, offering a private retreat. There are four bedrooms, two of which have ensuite bathrooms; the other two have jack-and-jill bathrooms a total of 3.5 Bathrooms. Ample Space: Huge unfinished basement with a Legal Separate Entrance to provide plenty of room for your families future needs or to serve as income potential. Outdoor Living: Enjoy a vast backyard with a shed, perfect for outdoor activities and storage. Double car garage inside entry from garage with front yard driveway parking of 4 cars, and no sidewalk. Proximity to schools, parks, shopping, transit, and GO station. (id:61852)
Royal LePage Macro Realty
182 Klein Circle
Hamilton, Ontario
Beautifully upgraded 4-bed, 3-bath home in Ancasters sought-after Meadowlands! This executive residence features 10-ft ceilings, hardwood floors throughout, oak stairs, custom millwork, wallpaper accents, and stylish upgraded light fixtures throughout. The designer kitchen boasts quartz countertops, extended pantry cabinetry, pot filler, wine fridge, and built-in KitchenAid appliances including a 6-burner gas stove. Relax in the open-concept living room with a gas fireplace and electric blinds. Upstairs, enjoy a luxurious primary suite with spa-like ensuite featuring quartz counters, upgraded tiles, and a freestanding soaker tub. Includes home surveillance system, custom blinds, and a double garage. Located near Ancaster High School, big box stores, scenic trails, and waterfalls. (id:61852)
RE/MAX Realty Services Inc.
1009 - 14 David Eyer Road
Richmond Hill, Ontario
Stylish stacked townhouse located in the prestigious Richmond Green neighborhood, this bright and spacious 2-bedroom, 2.5-bath residence offers 959 sq ft (ground and lower level) of thoughtfully designed living space plus 111 sq ft of private outdoor terrace. The open-concept main floor boasts soaring 10-foot ceilings and premium laminate flooring throughout. The contemporary kitchen is equipped with built-in appliances and a large breakfast island, perfect for casual meals or social gatherings. The generously sized primary bedroom offers a luxurious 4-piece ensuite with a sleek glass shower, while the second bedroom walks out to the terrace. Located steps from Richmond Green Park with its extensive sports facilities and year-round family activities, and close access to Costco, shopping and dining. Easy Access to Highway 404, Top School Zone: Richmond Hill S.S./ H.G. Bernard P.S. (id:61852)
Power 7 Realty
64 Beachpoint Boulevard
Brampton, Ontario
Fabulous detached home in fletchers meadow! This home is amazingly warm and inviting! this stunning property boasts a beautiful front garden that welcomes you with it's lush greenery and vibrant colors. The backyard is equally impressing and well maintained garden perfect for relaxation and entertainment .The property also features a fully finished basement providing additional living space and possibilities. Inside the beautiful layout a gorgeous hardwood floor adds charm to the home and making it truly unique and a desirable place to call home. (id:61852)
RE/MAX Gold Realty Inc.
2502 - 15 Watergarden Drive
Mississauga, Ontario
Welcome to your modern urban retreat in the heart of Mississauga! This never-lived-in, stylish 1+1 bedroom 1 bathroom condo offers the perfect blend of luxury, comfort, and unbeatable convenience. Ideally situated at the lively intersection of Hurontario & Eglinton, you'll enjoy easy access to the new Hazel McCallion LRT, major highways (401 & 403), and just minutes from Square One Shopping Centre, top-rated restaurants, schools, colleges, and entertainment. The open-concept layout with large windows and a private balcony floods the space with lots of natural light. Premium finishes include quartz countertops, porcelain and laminate flooring, and stainless steel appliances all combining to create a sleek and contemporary living space. In-suite laundry adds everyday convenience. Enjoy resort-style amenities right at your doorstep with 24/7 concierge and security. This is a rare opportunity to lease a brand-new unit in one of Mississauga's fastest-growing, most connected communities. One parking and one locker included. Book your private tour today and experience luxury living at its best! (id:61852)
Highland Realty
5760 Raftsman Cove Street
Mississauga, Ontario
Welcome to 5760 Raftsman Cove A Home That's Been Truly Loved. This exceptionally well-cared-for detached 3 bedroom, 3+1 bathroom home offers the perfect blend of comfort, space and warmth in one of Mississauga's most admired communities. From the manicured landscape to the inviting interior, pride of ownership is evident at every turn. The main floor features a bright, open layout ideal for both everyday living and entertaining. A spacious kitchen flows into the living and dining areas, creating the ideal space for family gatherings. The second floor comes with three generous size bedrooms and a separate laundry room, the large primary bedroom features a lovely En-Suite & walk-in closet. The fully finished basement offers incredible flexibility with additional living space along with a 2pc bath. Outside you'll find the Landscape has been Tastefully upgraded with a spacious modern design to insure you enjoy the patio along side the relaxing Hot-tub, perfect for entertaining. Important updates include: Hot tub, Shingles, Furnace, Windows & Doors, garage Doors/floors/storage, Irrigation System, Concrete, Paint and much more... This home is located in the heart of Churchill Meadows Close to schools, transit, shopping, highways and Credit Valley Hospital. A MUST SEE!!! (id:61852)
Cityscape Real Estate Ltd.
3 Maude Court
Orangeville, Ontario
Welcome to this exceptional 4-bedroom, 3.5-bathroom family home in Orangeville's highly desirable West End, perfectly situated on a rare, quiet cul-de-sac in a safe, child-friendly neighborhood. A private covered porch leads to a grand two-story entrance that sets the tone for the bright, spacious layout throughout. The main floor features a generous home office ideal for remote work or study and a beautifully updated, open-concept kitchen equipped with new KitchenAid appliances, refreshed cupboards, stone countertops, and a layout that flows seamlessly into the inviting living room, creating the perfect space for everyday living and effortless entertaining. From the kitchen, step out to a large two-tier deck, ideal for outdoor dining, barbecues, or simply relaxing in the peaceful backyard setting. Upstairs, the spacious primary bedroom offers a walk-in closet and a private 4-piece ensuite, while three additional bedrooms provide comfort and flexibility for growing families. All 3.5 bathrooms in the home are tastefully updated to suit modern living. The Professionally finished basement with bamboo flooring offers excellent versatility , featuring a 3-piece bathroom with a large tiled walk-in shower and a built-in infrared heat sauna ideal for relaxation after a long day. An additional room with a salon style sink presents a unique opportunity to run a home-based business. The basement also includes a huge laundry room with a brand-new washer and dryer, adding to the home's practicality. A 2-car garage and double driveway provide ample parking for family and guests. Recent upgrades include a new roof (2022), water softener (2024), and a stylish new front door (2019). Located within walking distance to both elementary and Secondary Schools, this move-in ready home offers the perfect blend of comfort, location, and life styled don't miss your chance to make it yours! (id:61852)
Sam Mcdadi Real Estate Inc.
2187 Lakeshore Road
Burlington, Ontario
Completely renovated show home in the heart of Burlington. Set on a rare 86 x 150 ft lot, this iconic residence offers over 4500 sq. ft. of luxury living. A perfect blend of timeless design and modern elegance, featuring chevron hardwood, custom cabinetry, and designer finishes throughout. The main floor boasts a chef's kitchen with oversized waterfall island, built-in appliances, and servery, flowing seamlessly to the formal dining room, office, and family room with floor-to-ceiling windows and gas fireplace. Upstairs, three oversized bedrooms each offer private ensuites and built-ins. The third level impresses with a skylit lounge plus two additional bedrooms, both with ensuites. A rare opportunity to own a truly Luxury Certified home in one of Burlington's most coveted locations. (id:61852)
Right At Home Realty
34 Windermere Court
Brampton, Ontario
Absolutely Fantastic Fully Renovated 3+3 BR semi-detached bungalow sits on an impressive oversized lot (164 ft deep 84 ft wide at the back), offering space, comfort, and income potential all in one. Its a Huge LOT perfect to make Additional GARDEN SUITE in the backyard-->> The main level features 3 bright and spacious bedrooms, a brand-new custom kitchen with modern cabinets, and its own laundry area. The home is freshly painted throughout and completely carpet-free, giving it a clean, stylish, and move-in-ready appeal. The LEGAL BASEMENT APARTMENT with a separate entrance adds incredible value, offering 3 additional bedrooms, its own modern kitchen with new cabinetry (2024), and a second laundry perfect for extended family or as a mortgage helper. DETACH DOUBLE GARAGE-->> NEW FURNACE (2024) NEW A/C (2024) REPLACED ASHPHALT SHINGLES ALL NEW APPLIANCES (2024) Outside, the massive backyard provides endless possibilities for outdoor living with Fruit Trees , gardening, or future upgrades. Nestled in a quiet court location, this property combines privacy with convenience, close to schools, parks, shopping, and transit. Perfect for investors to make Upto $5500/M Rental potential, if you add Garden suite you can generate upto $7000/M so Don't miss this Fantastic opportunity (id:61852)
RE/MAX Real Estate Centre Inc.
906 - 75 Ellen Street
Barrie, Ontario
UNIQUE DESIGN and STUNNING VIEWS. Make your dream of living on the waterfront a reality. The Regatta and The Marina Bay towers are established on the largest property right across from Barrie's Centennial Beach. This GATED enclave is offering plenty of GREEN SPACE with beautifully landscaped grounds and an abundance of PARKING for visitors, features that you will hardly find at any downtown condo buildings. FULLY RENOVATED unit with quality finishes and functionality, you will feel at home the moment you cross the door step! From the warmth and richness of its hickory wide plank engineered hardwood to the elegant "Silestone" quartz counter tops, you will enjoy the flow and the feel of the space. All appliances are FULL SIZE for your convenience and enjoyment. Be the witness of marvellous sunrises over Kempenfelt Bay and take advantage of the waterfront trails for an easy walk to downtown. This is truly a lifestyle! Steps to GO Train and public transit. New Furnace & A/C installed in 2022. Napoleon fireplace 2021. All appliances replaced in 2020. Water and Hot Water are included in Condo fees. Low electricity bill averaging $75/month, no gas. Unit size is 640 sqft. (id:61852)
Exp Realty
171 Hawkins Street
Georgina, Ontario
Brand new 4-bedroom detached home for lease in Cedar Ridge subdivision in Sutton. This home has never been lived in and is 2,572 sq. ft. Features include 4 bedrooms, 3 full washrooms on the upper level & one 2-piece on the main, 9 foot ceilings and laminate flooring throughout the main level. The kitchen has upgraded cabinetry, extended uppers, light valance board, stainless steel appliances, water connected to the fridge, separate family room with cozy gas fireplace, plus a formal living room, upgraded stairs and railings. Primary bedroom has a 5-piece suite washroom and W/I closet. Jack & Jill bathroom between 3rd and 4th bedroom, laundry room on upper level. Minutes to Downtown Sutton, close to Jacksons Point Beach & Sibbald Point Provincial Park, schools, shopping, access to Hwy 48 and 10 minutes to Keswick & Highway 404. More pictures to follow. Requirements include; credit check, references, rental application, employment letters and first & last due upon acceptance of an offer. Utilities are in addition to base rent and tenant insurance is required. (id:61852)
RE/MAX Prime Properties
606 - 330 Mccowan Road
Toronto, Ontario
Bright And Spacious 2-Bedroom, 2 Full Bathroom Condo With A Versatile Solarium Perfect For A Home Office Or Reading Nook. Well-Maintained Unit In A Sought-After Building Offering Great Amenities. Prime Location Close To TTC, GO, Schools, Shopping, Parks, And Scarborough Town Centre. Includes Parking And Locker. Ideal For First-Time Buyers Or Investors. (id:61852)
Homelife/future Realty Inc.
606 - 330 Mccowan Road
Toronto, Ontario
Bright And Spacious 2-Bedroom, 2 Full Bathroom Condo With A Versatile Solarium - Perfect For A Home Office Or Reading Nook. Well-Maintained Unit In A Sought-After Building Offering Great Amenities. Prime Location Close To TTC, GO, Schools, Shopping, Parks, And Scarborough Town Centre. Includes Parking And Locker. Ideal For First-Time Buyers Or Investors. (id:61852)
Homelife/future Realty Inc.
3 Colony Road
Toronto, Ontario
Welcome To This Spectacular, Well Maintained Luminous 3+3 & 3 Baths Solid Brick Bungalow On A Deep 166 by 47 Lot in Desirable Wexford,Enough To Park 4 + 1 On An Elongated, Paved, Interlock Driveway With A Professionally Designed Gate Which Completely Opens Up For Additional RV Parking/Convenient Backyard Access! A Charming Family Home, Open Concept Kitchen, Living & Dining Area, Quartz Counter Tops, Centre Island, Stainless Steel Appliances On Main Floor Consisting 3 Bedrooms, Hardwood Floors Throughout, New Bathroom, New Picturesque Windows Overlooking Its Most Beautiful Professionally Landscaped Zen Garden Haven Designed By Landscaping Artist/Prideful Owner! Now, Step Into Its Separate Entrance, Brightest, Fully Renovated Basement, Kitchen, 2 Bedrooms Bath, Great Potential Rental Income, Plus Additional Self Contained Rec-Room/Family Room/In-Law En-Suite! Boasting Again The Sunlit Tree Lined Backyard With Japanese Maples, 2 Large Sheds Strategically Located For Easy Access! Craftsmanship With Love: Treehouse W/Slide, Firepit, Bench, Etc.. Great for Family BBQs, Parties For 30+ Including You To Enjoy! Convenience Is The Key Near DVP/401 & TTC /Subway Stn! Great Restaurants, Parks, Libraries, Reputable Art School etc (id:61852)
Homelife Landmark Realty Inc.
63 Warwick Avenue
Ajax, Ontario
Welcome to 63 Warwick Ave in Southeast Ajax! This large executive home has it all: 4 + 1 bedrooms and 2 family rooms (theatre could be used a 6th bedroom). A professionally finished basement with a huge rec room, extra bedroom & bathroom. Main floor has a beautiful open concept living/kitchen/dining area, fully renovated kitchen with Dekton countertops and custom alderwood cabinetry , S/S appliances, formal dining room, family room and home office. Luxury primary bedroom with a gorgeous 5 piece ensuite bathroom with relaxing soaker tub & live edge black walnut countertop. A balcony off the bedroom to enjoy those morning coffees! Walk to lake, trails, splash pad and public transit. Professionally painted. Mirrors in upper baths and ceiling fan in primary bedroom replaced. (id:61852)
Royal LePage Connect Realty
627 - 138 Bonis Avenue
Toronto, Ontario
Great Value in this Impressive Luxury Tridel Condominium *** 943 Sq. Ft. *** Next To Golf Course 1 BED + 1 with Balcony + 1 Car Parking *** All utilities, Cable, Internet PLUS Softened Water are included in Maintenance Fee! Spacious Entry with Crown Molding & Double Closet. Good Sized Functional Kitchen with Cork Floor & Pass Through Overlooking Living & Dining Rm that has Laminate Floors & Crown Molding. Sunroom Faces East For the Morning Sun and W/O To Balcony. 4 Pc Bath Has Been Updated. Primary Br Has W/O To Balcony, Laminate Floors and W/In Closet. Freshly Painted & Well Maintained. You Can Control The Heating & Air Conditioning All Year Round - A Wonderful Feature That Is Rare To Have- PLUS ** Amazing Amenities: 24 Hrs Gatehouse Security. Gym w. Recreational Director, Sauna, Squash Court, Indoor/Outdoor Pool, Billiards, Ping Pong, Rec Rm, Party Rm, Meeting Rm, Guest Suites, Car Wash, Visitors Parking, Calendar Of Social Events. Across Street is Shopping , Library, Shoppers, Walmart, Schools, Public Transit, Go Transit & 401! Don't Miss this seldom found opportunity to live in this great building. (id:61852)
Gallo Real Estate Ltd.
2001 - 1 Massey Square
Toronto, Ontario
Nestled in Crescent Town neighbourhood, this stunning, fully renovated 2-bedroom condo at 1 Massey Square offers modern upgrades and exceptional value. Situated on a higher floor, this bright and spacious home features new Engineered Vinyl throughout, a beautifully renovated kitchen with quartz countertops, stainless steel appliances, an extended cabinetry, and a stylish backsplash. Additional highlights include a newly updated washroom, pot lights, in-suite laundry. Residents enjoy premium amenities such as a gym, indoor swimming pool, sauna, basketball, squash courts, and 24-hour security. Just steps from Victoria Park Subway Station, schools, daycares, shopping plazas, pharmacies, clinics, parks, and more, this condo offers unmatched accessibility and is only 20 minutes from downtown Toronto. Don't miss this move-in ready gem in a vibrant, family-friendly community! $673 - Annual Fee -Appliance usage (dish washer, dryer, washer, 2 Lockers) (Annual fee can be lowered if buyers do not wish to have lockers included) Currently no air conditioning unit in unit, if added, a fee would be added to annual fee $867.00 Monthly (maintenance) - Hydro, water, heat, cable, common area maintenance, Free membership to community center, 1 Parking Spot (monthly fee can be lowered if buyers do not wish to have parking spot included) Discount with Bell Internet 60% offLaundry ensuite and also access to buildings laundry room in basement of building (id:61852)
Keller Williams Legacies Realty
1203 - 225 Veterans Drive
Brampton, Ontario
This Spectacular Condo Has An Open Concept Layout Which Seamlessly Combines Luxury, Convenience and Panoramic Views. This Condo features 2 Beds, 2 Full Baths Spanning At 693 Sqft + 248 Sqft Balcony with 9 Ft High Ceilings. The Kitchen Boasts Quartz Countertops, Stainless Steel Appliances, Built-In Dishwasher And Over The Range Microwave. For Convenience And Practicality There is an Ensuite Laundry With A Stackable S/S Washer/Dryer. This Unit Includes 1 Locker And 1 Underground Parking. 24Hr Conceirge Service, BBQ Area, Party Room & Gym Located On Ground Floor. Minutes Away to Mount Pleasant Go Station, Hwy 410/407/401 And Walking Distance to Grocery Stores And Parks. This Meticulously Crafted Condo Creates An Airy And Inviting Atmosphere. ***EXTRAS*** Pot Lights, Accent Wall in Living Room, Ceramic Tiles, Upgraded Cabinets & Washrooms. Don't Waste Time And Miss This Opportunity To Make This Your New Home!!! (id:61852)
Century 21 People's Choice Realty Inc.
Lower - 202c Finch Avenue
Toronto, Ontario
Live In The Lap Of Luxury Near Amenities On Yonge St. End Unit Home Lower Level With Modern Kitchenette, Granite Counters And Separate Bathroom and laundry room. 9Ft Ceilings In The Basement Apartment With Separate Entrance. Steps Away From Ttc Bus Stop, 15 Minute Walk From Finch Station, An Assortment Of Specialty Stores And A Wide Variety Of Restaurants! Above Ground Windows In Every Room: There Is No Lack Of Natural Sunlight! Free Parking Spot on the surface in the courtyard. The rent includes one surface parking space and all utilities - water, gas, hydro, and internet up to a maximum of $80 per month. This amount represents one-third of the total household utility costs. The tenant shall be responsible for any charges exceeding the $80 monthly cap. (id:61852)
Homelife Landmark Realty Inc.
406 - 75 Emmett Avenue
Toronto, Ontario
Welcome to Unit 406 at 75 Emmett Avenue - a stunning fusion of comfort, style, and sophistication in Torontos desirable Mount Dennis community. Completely reimagined from top to bottom, this residence is a true showpiece of modern design and craftsmanship, a rare opportunity in one of the citys most exclusive boutique buildings. Step inside and be greeted by over 1,200 sq.ft. of beautifully curated living space featuring 2 spacious bedrooms, 2 elegant bathrooms, and a versatile den that easily converts to a 3rd bedroom (option to install sliding doors for complete privacy), home office, or formal dining area. The custom chefs kitchen is the heart of the home designed with quartz countertops, a large centre island, abundant cabinetry, and premium Samsung appliances. A built-in bar and coffee station with breakfast bar seating flows seamlessly into the open concept living and dining areas, making entertaining effortless. The inviting living room boasts a feature electric fireplace with stone façade, warm LED pot lighting, and a wall of windows that bathe the space in natural light. Step outside to your private 100 sq.ft. balcony, perfect for morning coffee or evening relaxation with north-facing views. Enjoy thoughtful touches throughout: engineered hardwood flooring, crown molding, a separate laundry room with side-by-side washer/dryer and sink, and an upgraded 100-amp electrical panel. The primary suite features custom built-in closets and a private 2-piece ensuite, while the second bedroom offers generous space and a double closet. Located steps from Scarlett Woods Golf Course, Humber River trails, TTC, the upcoming Eglinton Crosstown LRT (Line 5), and Mount Dennis GO/UP Express Station, this home combines urban convenience with tranquil surroundings. This is Toronto living at its finest - modern, inviting, and quietly sophisticated. (id:61852)
RE/MAX Ultimate Realty Inc.
303 - 4872 Valley Way
Niagara Falls, Ontario
Modern, well-maintained condo apartment in a desirable building close to all the attractions, shops, and amenities of Niagara Falls. This 3rd floor end-unit offers extra privacy and a bright, spacious layout filled with natural light from well-lit windows. The home features an eat-in kitchen plus a versatile dining room/office, ceramic tile in the kitchen and bath, and quality laminate flooring throughout the living areas. The 18-ft living room with Juliet balcony and built in fireplace is a standout, along with a double closet in the bedroom and convenient utility/storage space off the dining area/hallway. Appliances are included, along with a free-standing A/C unit and a window unit. Enjoy an exclusive covered parking spot, secure building entry, and pride of ownership in one of the best-maintained units in the building. Most furniture and decor is included in the sale. See inclusions and call LA for more info Attractively decorated and move-in ready, this is a surprisingly spacious and comfortable home close to everything Niagara Falls has to offer! (id:61852)
Royal LePage Connect Realty
190 Ingersoll Crescent
Ottawa, Ontario
This stunning 5-bedroom home with 3,596 sqft (MPAC) of living space and a walkout basement is a true standout in the community. Set on a south-facing deep lot, it offers luxury, comfort, and exceptional space for family living and entertaining. The main level showcases upgraded hardwood flooring, 9-ft ceilings, and numerous pot lights, including in both the dining room and living room, enhancing the homes elegant design. The chefs kitchen features granite counters, a spacious island, tall upgraded cabinets, stainless steel appliances, and a walk-in pantry. A HUGE deck (16x16, approx. 5 years old) extends the living space outdoors, perfect for gatherings and relaxation. The exterior pot lights and newly completed interlock driveway (2024) further elevate the homes curb appeal. Inside, the bright living room with soaring 2-storey windows welcomes natural light and sets an impressive tone. The formal dining room is defined by Roman columns, while the spacious family room features an accent stone fireplace. A dedicated office with double French doors offers the ideal workspace.An elegant upgraded curved hardwood staircase leads to the upper level, where five generously sized bedrooms await. The grand primary suite serves as a private retreat, offering a vaulted ceiling, a sitting area with a view, a fireplace, and a luxurious ensuite. The upper level features upgraded carpeting, and the laundry room has been relocated to the basement for added convenience and functionality.The walkout basement provides excellent potential for future customization. Conveniently located within walking distance to grocery stores, shopping centers, Carp River Conservation Area, trails like Kizell Pond Trail, and with close proximity to highways, this home combines elegance, thoughtful upgrades, and a prime location for an exceptional lifestyle. (id:61852)
Homelife Landmark Realty Inc.
25 Regency Road
London North, Ontario
A Rare Opportunity Awaits! Large Lot On Peaceful Regency Road In The Prestigious Old Hunt Club Neighbourhood. With 130ft Of Depth, 73 Feet Of Frontage, And 95 Feet Wide At The Back, Your Dream 3-bedroom Bungalow Sits On Approximately A Quarter-acre. Set On Quiet, Mature Regency Road With Large Trees And Convenient Access To Nearby Parks, Schools, Golf, And Everyday Amenities This Property Offers A Spacious Setting In A Sought-after Pocket. Property Features A 2-car Garage A Rarity On The Street. Large Front Porch, Rooftop Terrace, And Back Deck Provide Ample Space To Enjoy The Outdoors And Serene Views. Inside, Beautiful Hardwood Floors Span The Three Bedrooms, Living Room, And Dining Area. With Partially Finished Basement, You Will Be Amazed At The Amount Of Space Offered By This Functional Bungalow Layout. Whether Throughout The Home Or The Beautifully Landscaped Outdoor Spaces, There Is A Lot To Love About 25 Regency A Great Place To See Today! (id:61852)
Royal LePage Real Estate Services Ltd.
707 - 801 The Queens Way
Toronto, Ontario
Experience luxury living in this never-lived-in 2-bed, 1-bath suite at 801 The Queensway. Featuring a massive private terrace (9.7 m x 4.9 m) with unobstructed CN Tower and partial lake views, this rare layout offers the ultimate indoor-outdoor lifestyle. Enjoy a bright open-concept design with high-end kitchen appliances, modern finishes, and new blinds being installed.Building amenities include a 24-hr concierge, fully equipped gym, rooftop terrace with BBQs and dining areas, bike storage, and pet wash station. Prime location just 4 min to the GO Station, 10 min to Lakeshore, and 15 min to downtown Toronto. Steps to Costco, grocery stores, cafés, restaurants, and major highways.A truly exceptional unit with breathtaking views and one of the largest terraces in the building! (id:61852)
RE/MAX Millennium Real Estate
602 - 61 Markbrook Lane
Toronto, Ontario
A Spacious Affordable CONDO Is Waiting To Welcome You In Quiet And Very Well Managed Building. It Has Two Good Size Bedrooms And Two Full Washrooms With Laundry Ensuite.. Few steps away to the TTC Bus stop. Few minutes away to major highways, and transit. Enjoy the amenities, like indoor swimming pool, sauna, gym, party room, visitor parking. Great opportunity for first time home buyers. (id:61852)
RE/MAX Metropolis Realty
22 Royal Street
Toronto, Ontario
Stylish Semi-Detached Tucked away on a peaceful Cul-De-Sac! This bright and spacious semi offers 2+1 bedrooms and 2 full bathrooms. The finished lower level has been professionally waterproofed and designed for versatility, featuring a generous rec room and a soundproof music studio that can be used as extra flex space. Parking is convenient with a front of house double sized parking pad along with the option of street permit parking. Outdoor living shines with a large back deck, and fully fenced yardperfect for entertaining or relaxing. A move-in ready home in a fantastic neighbourhood youll be proud to call home! (id:61852)
RE/MAX West Realty Inc.
44 Bramfield Street
Brampton, Ontario
4 Bedroom freehold town home 2115 square feet nestled in one of Brampton's most desirable communities. Perfect blend of comfort, style, and functionality for families or anyone looking for a warm and inviting place to call home. Step inside to discover a thoughtfully designed layout featuring a living and dining room, and a family room over looking the kitchen, 4 generously sized bedrooms, 2 1/2 bathrooms, and a modern new kitchen complete with stainless steel appliances, granite countertops, and ample cabinet space. , Partially finished basement . Located close to schools, parks, shopping, public transit, and major highways. (id:61852)
Century 21 Signature Service
3940 Stardust Drive
Mississauga, Ontario
Welcome to this beautiful 3-bedroom, 4-bathroom home available for lease in the highly desirable community of Churchill Meadows. This spacious and well-maintained property offers the perfect combination of comfort, style, and convenience, making it an excellent choice for families and professionals alike. The main floor features a bright and open layout with spacious living and Breakfast area that flow seamlessly, perfect for everyday living as well as entertaining. The kitchen is designed with functionality in mind, offering ample cabinetry, counter space, and direct access to the backyard, while the main floor laundry provides added convenience without the need for stairs. Upstairs, you will find three generously sized bedrooms, including a primary suite with its own ensuite bath and plenty of closet space. The additional bedrooms are versatile and can serve as children's rooms, guest rooms, or a home office. With a total of four bathrooms throughout the home, there is no shortage of comfort and privacy for every member of the household. The finished basement extends the living space and includes an additional bedroom and a full bathroom, making it perfect for guests, extended family, or a quiet home office. Outside, the property offers a long private driveway with parking for up to three cars and no sidewalk, adding both convenience and ease for families with multiple vehicles. Ideally located, this home is just minutes away from Erin Mills Town Centre, Ridgeway Plaza, top-rated schools, shopping, dining, parks, and transit access, with easy connections to major highways for commuting across the GTA. Nestled in Churchill Meadows, one of Mississauga's most sought-after neighborhoods, this home offers a family-friendly atmosphere with everything you need close by. No pets and No smoking permitted. Credit report, employment letter, and references are required. Move-in ready and waiting to welcome new tenants. (id:61852)
Century 21 Property Zone Realty Inc.
59 Belmont Drive E
Brampton, Ontario
Perfect for first-time home buyers or investors! Charming Detached Bungalow with Garage in a highly sought-after neighbourhood. This well-maintained home features 3+1 bedrooms and 2 full bathrooms. Separate entrance for basement. Recent updates include a new hot water tank (owned, 2025), furnace (2018), air conditioner (2018), and dishwasher (2022). Offering comfort, functionality, and an excellent location close to schools, parks, shopping, and all amenities.** No Sidewalk for Extra Parking ** 4 Cars Parking Including Garage! (id:61852)
RE/MAX Realty Services Inc.
8 Shallimar Court
Brampton, Ontario
Nestled on a quiet cul-de-sac in a child-friendly neighborhood, this freshly painted 4+2 bedroom, 6 washroom corner lot home offers the perfect blend of comfort, space, and elegance a true country vibe in the city! With rare dual master bedrooms, this home is ideal for multi-generational living or any growing family. Enjoy a bright, open layout featuring a formal dining room with French doors, sun-filled living room, main floor den, and cozy family room with hardwood floors and a gas fireplace. The renovated eat-in kitchen features stainless steel appliances and a walk-out to a resort-style, landscaped backyard perfect for entertaining over 100 guests, complete with patio space and lush greenery. Upstairs, the primary suite includes a sitting area, walk-in closets, and a luxurious 5-pc ensuite. The second master bedroom offers its own private 3-pc ensuite. Two additional bedrooms share a spacious 5-pc washroom with double sinks. The professionally finished basement includes two bedrooms and two full bathrooms ideal for extended family or income potential. Loaded with renovations and move-in ready, this home is just minutes to Mount Pleasant GO, parks, top-rated schools, and all major amenities. The space, the upgrades, and the serene backyard make this home truly special a rare find in a premium location! Highly motivated seller. (id:61852)
Executive Homes Realty Inc.
35 Tanager Drive
Tillsonburg, Ontario
Fantastic Fully Landscaped Family Friendly bungalow in the beautiful town of Tillsonburg! This is your opportunity to own an updated brick bungalow on an oversized lot in a great neighborhood! This turn key immaculate home features 3 bedrooms on the main level and a fourth in the basement. Updated kitchen with quartz countertops (2021). Tiled bathrooms and stamped concrete walkways (2020) are some of the great finishes this property offers. Six driveway parking spaces with two car parking in the garage. The open concept finished basement space provides an opportunity for the use of your choice. The large rear deck allows you to relax outdoors while still having plenty of yard space with mature trees, parennials, and ornamental grasses, and two sheds. Walking/biking trails and green space run along the back of the property. Property measures 131.03 ft x 113.37 ft x 131.74 ft x 114.31 ft. Close to Weston Family Park. (id:61852)
RE/MAX Escarpment Realty Inc.
102 Bermondsey Way
Brampton, Ontario
Stunning Upgraded 2-Storey Freehold Townhome in Desirable Bram West - No Maintenance Fees! This beautifully upgraded home offers a warm, welcoming atmosphere with 9' ceilings on the main floor & open concept layout ideal for modern living. Enjoy elegant hardwood floors & smooth, flat ceilings on both levels, complemented by upgraded pot lights in the living room. The beautiful white kitchen features upgraded quartz counters, stainless steel appliances, a functional island with stylish pendant lighting, premium soft-close cabinetry. Upstairs, the primary bedroom boasts a luxurious 6 pc ensuite bath with upgraded frameless glass shower door, double-sink vanity, & upgraded cabinetry. Additional highlights include upgraded bathroom fixtures throughout, an upgraded energy efficient ERV system, hardwood stairs with wrought iron spindles, & convenient second-floor laundry. This property offers parking for 3 cars, interior direct access to garage. Easy access to Highways 407 & 401, public transportation, & shopping. Situated in a rapidly developing neighborhood with schools, parks, & future community Centre nearby. Generously sized bedrooms make this home ideal for growing families or multi-generational living. Great Gulf Homes Award Winning Builder! (id:61852)
RE/MAX Excellence Real Estate
495 Mount St Louis Road W
Oro-Medonte, Ontario
Welcome home to 495 Mount St Louis Rd W. Hillsdale. Set on a picturesque property with a circular driveway and surrounded by peaceful countryside views, this home offers the perfect blend of comfort, space, and serenity.The main floor is filled with natural light from oversized windows overlooking the stunning backyard. Enjoy open, inviting spaces featuring laminate flooring throughout, a bright kitchen, and a sunken dining area with plenty of room for family gatherings. The cozy sunken living room includes a gas fireplace and a walkout to the impressive back deck ideal for relaxing or entertaining.The spacious primary suite feels like a true retreat, complete with a walkout to the deck, a walk-in closet, and a 4-piece ensuite. Convenient main floor laundry, a 2-piece bath, and inside access to the attached double garage add to the ease of everyday living.The fully finished walkout basement expands your living space with a large rec room featuring another gas fireplace, three additional bedrooms, a full 4-piece bath, and generous storage.Recent updates include a new furnace (2025), deck and glass railing (2019), shingles (2018). Home is equipped with Generac Generator. (id:61852)
Keller Williams Experience Realty
45 Cairns Gate
King, Ontario
The BEST price in King City (for newer house over 4000 sq ft). Premium Corner Lot on Quiet Cul-De-Sac. 4131 SF Above Grade. 10Ft ceiling on main floor, 9Ft On 2nd Flr, 9ft in basement. Separate Basement Entrance. Ss Appliances. All Elfs & Window Coverings. Hardwood Flrs Throughout. Central Vacuum. High Garage Ceiling (Car Lifts Can Be Installed). 220V Ev Charger. 2 backyard sheds. Exterior & interior pot lights. Sprinkler system around. $$$$ In Upgrades. (id:61852)
Right At Home Realty
1502 - 1000 The Esplanade N
Pickering, Ontario
Welcome to the condo you've been waiting for! This beautifully maintained unit features a bright, open layout with no carpet throughout and a walkout balcony perfect for enjoying your morning or evening coffee with a good book. The spacious bedroom includes a walk-in closet, and the unit offers the convenience of ensuite laundry. All utilities are included in your maintenance fees, making this a worry-free lifestyle. Enjoy a range of amenities such as an outdoor pool maintained for your use, exercise room, party room for hosting gatherings, and gated security with 24-hour guard service for added peace of mind. This condo also includes a locker for extra storage and underground parking so you'll never have to brush snow off your car again! Ideally located close to Pickering Town Centre, shops, restaurants, parks, and all major amenities. Commuters will love the easy access to the GO Train and Highway 401. Surrounded by nature and convenience, this condo is the perfect place to start your homeownership journey or downsize in comfort and style. Don't miss your opportunity to make this your new home! (id:61852)
Royal Heritage Realty Ltd.
Lowerlevel - 385 Mary Street N
Oshawa, Ontario
Be the first to live in this beautifully renovated lower-level apartment in a legal, purpose-built triplex located in the heart of Olde Oshawa, one of the citys most desirable neighbourhoods. This spacious unit features a brand-new kitchen, bathrooms, flooring, fresh paint, and modern finishes throughout. Enjoy the convenience of in-suite laundry and one dedicated parking space at the rear of the building, with lawn care and snow removal professionally managed for worry-free maintenance. (id:61852)
Right At Home Realty

