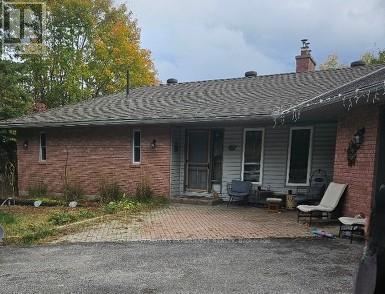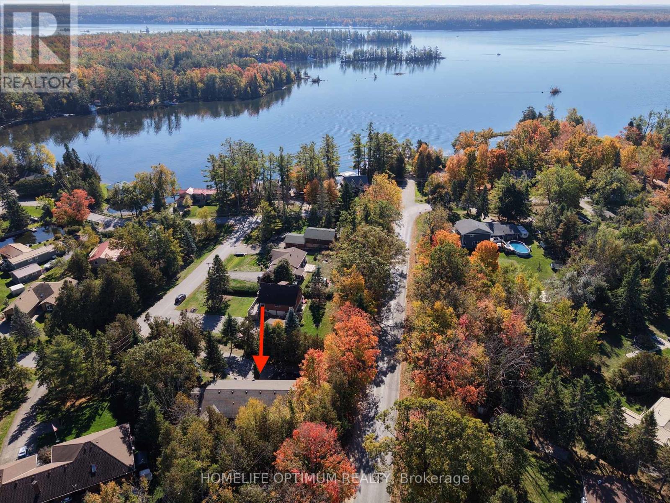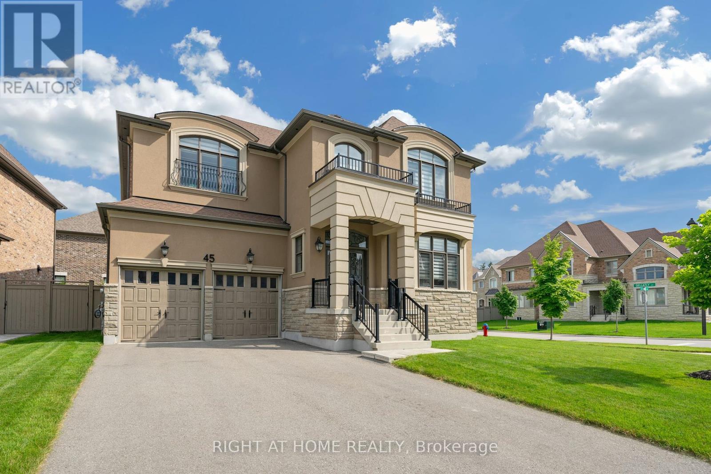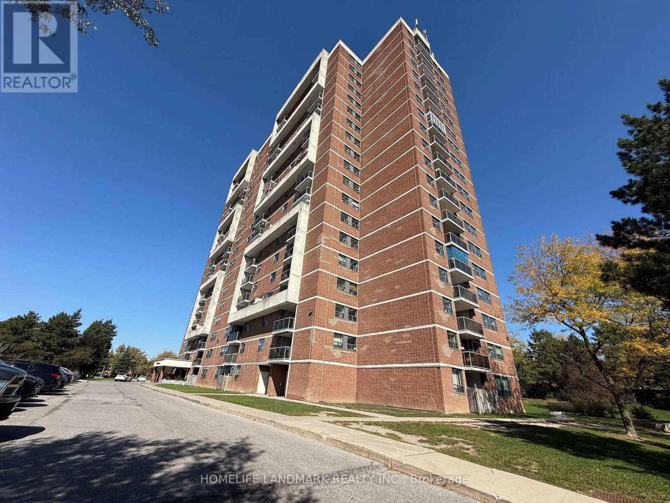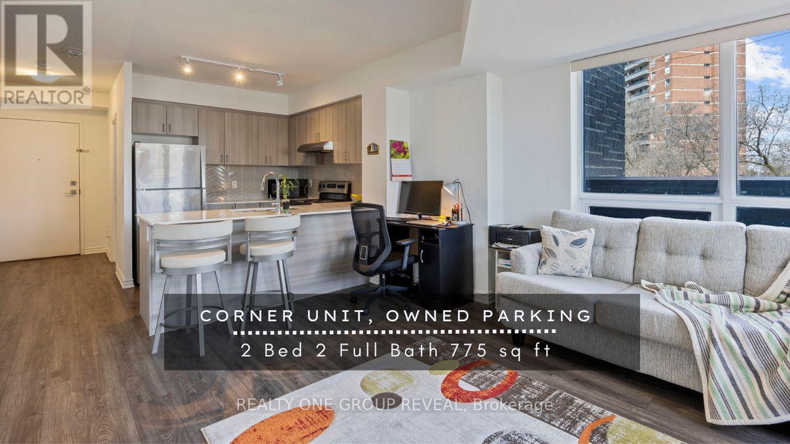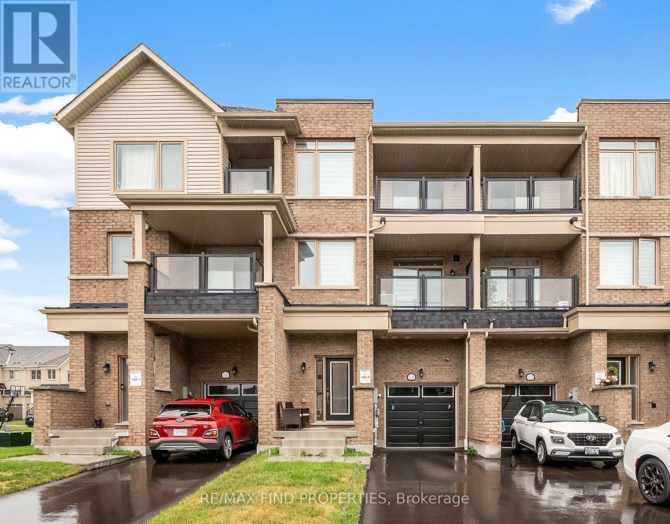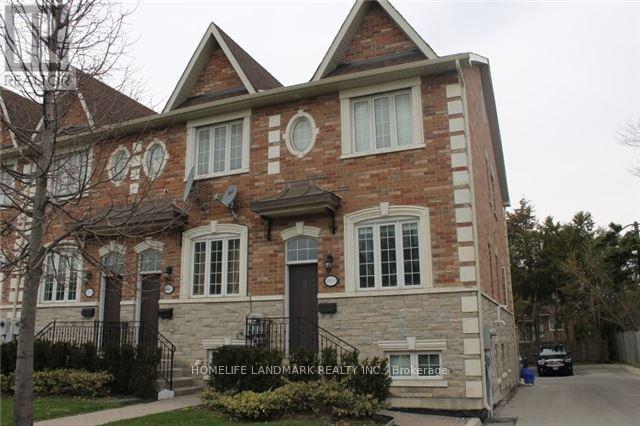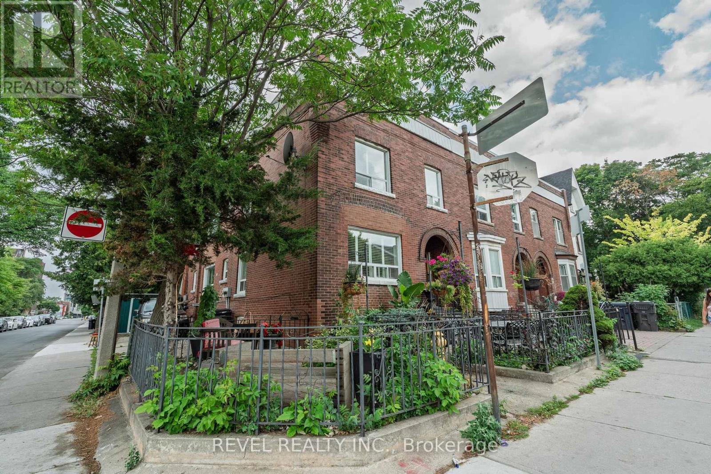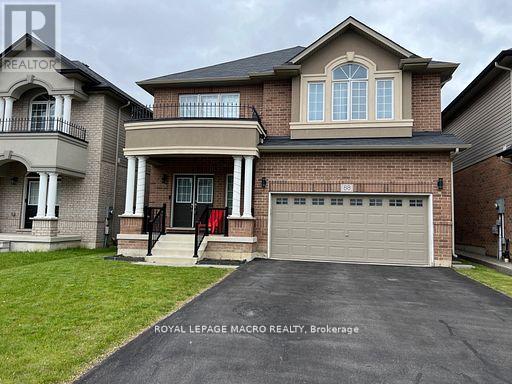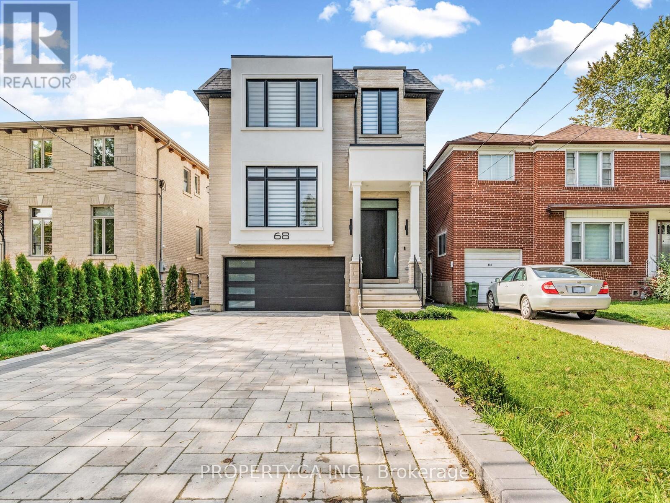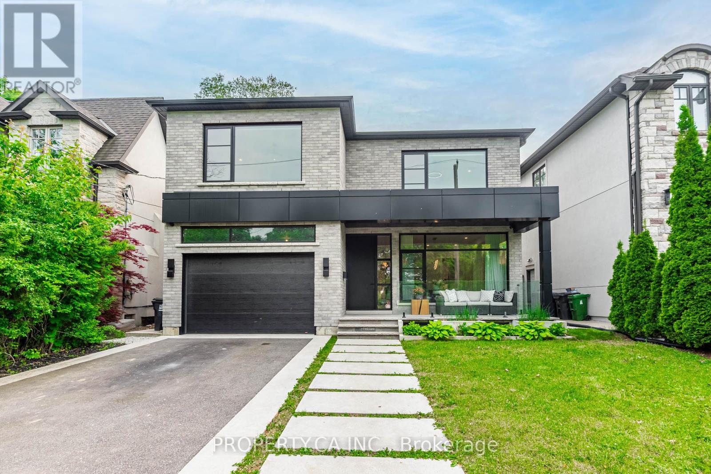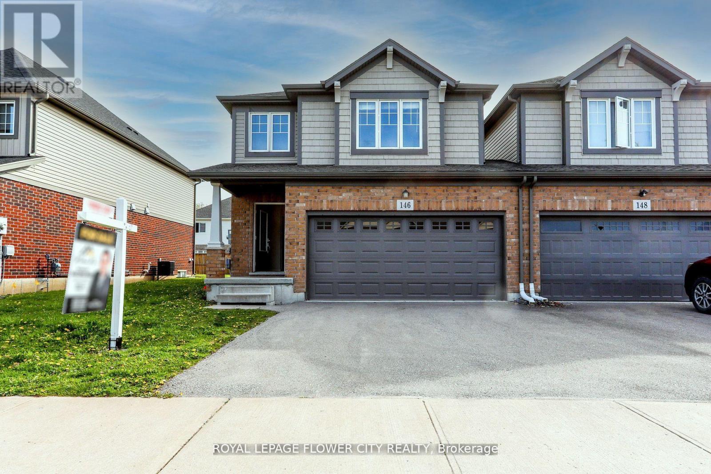495 Mount St Louis Road W
Oro-Medonte, Ontario
Welcome home to 495 Mount St Louis Rd W. Hillsdale. Set on a picturesque property with a circular driveway and surrounded by peaceful countryside views, this home offers the perfect blend of comfort, space, and serenity.The main floor is filled with natural light from oversized windows overlooking the stunning backyard. Enjoy open, inviting spaces featuring laminate flooring throughout, a bright kitchen, and a sunken dining area with plenty of room for family gatherings. The cozy sunken living room includes a gas fireplace and a walkout to the impressive back deck ideal for relaxing or entertaining.The spacious primary suite feels like a true retreat, complete with a walkout to the deck, a walk-in closet, and a 4-piece ensuite. Convenient main floor laundry, a 2-piece bath, and inside access to the attached double garage add to the ease of everyday living.The fully finished walkout basement expands your living space with a large rec room featuring another gas fireplace, three additional bedrooms, a full 4-piece bath, and generous storage.Recent updates include a new furnace (2025), deck and glass railing (2019), shingles (2018). Home is equipped with Generac Generator. (id:61852)
Keller Williams Experience Realty
228 Pirates Glen Drive
Trent Lakes, Ontario
Enjoy stunning lake views from this charming brick bungalow with lots of natural light featuring 2 spacious bedrooms and 2 full baths. The property includes a versatile office, perfect for remote work or additional guest space. Appreciate the convenience of a 2-car garage and the peaceful surroundings just a short walk to the lake, and scenic walking trails. Whether you're relaxing indoors or taking in the beautiful outdoor scenery, this home offers a perfect lakeside lifestyle. Don't miss the opportunity to make this beautiful property your new home! Roof 2017 (30 year fibre glass shingles) (id:61852)
Homelife Optimum Realty
45 Cairns Gate
King, Ontario
The BEST price in King City (for newer house over 4000 sq ft). Premium Corner Lot on Quiet Cul-De-Sac. 4131 SF Above Grade. 10Ft ceiling on main floor, 9Ft On 2nd Flr, 9ft in basement. Separate Basement Entrance. Ss Appliances. All Elfs & Window Coverings. Hardwood Flrs Throughout. Central Vacuum. High Garage Ceiling (Car Lifts Can Be Installed). 220V Ev Charger. 2 backyard sheds. Exterior & interior pot lights. Sprinkler system around. $$$$ In Upgrades. (id:61852)
Right At Home Realty
1701 - 100 Wingarden Court
Toronto, Ontario
Spacious Condo Offers 1,191 Sqft Of Interior Space (Per Mpac) Plus Additional 76 Sqft Balcony (Per Floor Plan) Providing Extra Comfort And Outdoor Enjoyment! Well-Designed 2 Big Bedroom 2 Full Bathroom Layout Features Large Open-Concept Living And Dining Area! Perfect For Relaxing And Entertaining! Master Bedroom Includes An Ensuite 4-Piece Bathroom With His-And-Hers Closets! Large Laundry Room And Indoor-Locker/Storage Room Has Plenty Of Space! Recently Installed New Windows Ensure Energy Efficiency And Comfort! Step Out To A Private Balcony And Enjoy Peaceful Unobstructed Views! Fresher Paint and Newer Renovation! Newer Appliances, Washer And Dryer! One Underground Parking Included! Conveniently Located With 24-Hour TTC Service Right At Your Doorstep! Close To All Amenities Such As Grocery Stores, Banks, Retail Shops, Restaurants, Schools, Scarborough Town Centre, Highway 401! Low Maintenance Fee Covers Hydro, Water, And Heating, Allowing You To Enjoy A Large Comfortable Home For Less! Begin Your Stylish New Life From This Fantastic Home! (id:61852)
Homelife Landmark Realty Inc.
313 - 1 Falaise Road
Toronto, Ontario
Whether you are a first-time home buyer looking for a stylish place to call your own or a downsizer seeking a low-maintenance lifestyle without compromise, this 2-bedroom, 2-bathroom condo offers the perfect balance of comfort and convenience. Discover a bright and inviting space with laminate flooring throughout, offering a carpet-freehome that is both stylish and easy to maintain.The eat-in kitchen featuring stainless steel appliances, sleek quartz countertops, and a breakfast bar, perfect for morning coffee or casual dining. The thoughtfully designed layout provides privacy and functionality, with two well-sized bedrooms, including a primary bedroom with its own ensuite bathroom. With 1 owned parking spot, you will never have to worry about finding a place to park. Location is everything, and this condo truly delivers! Enjoy the convenience of being steps from shops,grocery stores, and TTC transit, making daily errands a breeze. Need to commute? The Guildwood GO Station is just a short bus ride away, connecting you to downtown Toronto.Dont miss this opportunity to own a modern, move-in-ready condo in a fantastic up and coming location. (id:61852)
Realty One Group Reveal
1125 Lockie Drive
Oshawa, Ontario
Gorgeous Approx. One Year Old, 3 Storey with No Condo Fees, FREEHOLD Townhouse! Located In The Highly Sought After Oshawa Neighbourhood Of Kedron! This Home Has A Lot Of Potentials. In-Laws suite on the main level is an ad-on feature. Walking Upstairs You Are Greeted By The 9-Foot Tall Ceilings, Open Concept And Modern Kitchen, Living And Dining Room. The Well-Equipped Kitchen Includes classic island, Stainless Steel appliances and a walk-in Pantry. The Very Bright, Spacious Dining Room With Oversized Windows. The Top Floor Of The House Has A Spacious Primary Bedroom and closet. Very Bright Second Bedroom With a Closet. Conveniently Located Close To Highway 407, Public Transit, Schools, Parks, Restaurants, Ontario Tech University, Durham College, Cineplex, Costco, Wal-Mart, Home Depot and Community Centre. (id:61852)
RE/MAX Find Properties
Lower - 202c Finch Avenue
Toronto, Ontario
Live In The Lap Of Luxury Near Amenities On Yonge St. End Unit Home Lower Level With Modern Kitchenette, Granite Counters And Separate Bathroom. 9Ft Ceilings In The Basement Apartment With Separate Entrance. Steps Away From Ttc Bus Stop, 15 Minute Walk From Finch Station, An Assortment Of Specialty Stores And A Wide Variety Of Restaurants! Above Ground Windows In Every Room: There Is No Lack Of Natural Sunlight! Free Parking Spot on the surface in the courtyard. The rent includes one surface parking space and all utilities - water, gas, hydro, and internet up to a maximum of $80 per month. This amount represents one-third of the total household utility costs. The tenant shall be responsible for any charges exceeding the $80 monthly cap. (id:61852)
Homelife Landmark Realty Inc.
Bsmt - 16a Denison Avenue
Toronto, Ontario
Bright and spacious one-bedroom basement apartment with private entrance in a well-maintained,family-owned home. Located on Queen Street West between Bathurst and Spadina, in the heart ofTorontos Fashion, Entertainment, and Theatre Districts. Functional layout includes a full kitchen, open living/dining area, private bedroom with queen bed (ceiling height approx.64), and a 4-piece bathroom. High-speed internet and Chromecast-enabled TV included. Shared laundry on site. Steps to groceries, shopping, restaurants, U of T, TMU, and transit. Option to lease furnished or unfurnished. Metered and Green P parking nearby. (id:61852)
Revel Realty Inc.
88 Bellroyal Crescent
Hamilton, Ontario
Stunning 4-Bedroom Detached Home with Modern Amenities on a Big Size Lot For Sale. Discover the perfect blend of comfort and elegance in this beautiful, Detached house, less than 6 years old, situated on a generous 42'X 140' Feet lot. This home boasts over2900+ sq ft of living space, including 4 spacious bedrooms, a loft, one Office/library,3.5 bathrooms, and a versatile Oversize loft 14'X 11'Elegant Interior: The main floor features gleaming hardwood flooring and an oak staircase. Gourmet Kitchen: Upgraded with granite countertops, a center island, and beautiful cabinetry, this kitchen is a chefs dream. A stainless steel fridge, stove, OTH microwave, and dishwasher are included. All Electrical light fixtures, window coverings, and Washer and dryer are included in the price. Convenient Layout: The main level includes a bedroom, perfect for guests or a home office, along with a spacious family room and a main floor laundry room. Luxurious Master Suite: The master bedroom features a walk-in closet and a 4-pieceensuite bathroom, offering a private retreat. There are four bedrooms, two of which have ensuite bathrooms; the other two have jack-and-jill bathrooms a total of 3.5 Bathrooms. Ample Space: Huge unfinished basement with a Legal Separate Entrance to provide plenty of room for your families future needs or to serve as income potential. Outdoor Living: Enjoy a vast backyard with a shed, perfect for outdoor activities and storage. Double car garage inside entry from garage with front yard driveway parking of 4 cars, and no sidewalk. Proximity to schools, parks, shopping, transit, and GO station. (id:61852)
Royal LePage Macro Realty
68 Lynnhaven Road
Toronto, Ontario
Welcome to 68 Lynnhaven Road, a brand-new custom built luxury home offering the perfect blend of design, comfort, and function. This stunning residence features four spacious bedrooms each with its own private ensuite bathroom six bathrooms in total. Every detail has been thoughtfully curated with top-of-the-line finishes, custom built-in cabinetry, and walk-in closets throughout. The main floor boasts a bright open-concept Kitchen. The gourmet eat-in kitchen is the centerpiece of the home, outfitted with premium appliances, sleek cabinetry, and modern finishes, and offers a seamless walkout to the backyard for effortless indoor-outdoor living. A formal living room, elegant dining room, and a sun-filled family room, creating the perfect flow for everyday living and entertaining. Upstairs each bedroom is a retreat, designed with private ensuite baths and spacious walk-in closets. The fully finished walkout basement extends the living space with a gorgeous custom bar, large recreation area, and room for a gym, office, or guest suite. With a two-car garage and direct home access, convenience is built right in. From the soaring ceilings to the custom cabinetry and abundant storage solutions, this home was designed to maximize both style and functionality. Every corner reflects meticulous craftsmanship and a commitment to quality, making this residence truly move-in ready. Perfect for both entertaining and relaxing, is a rare opportunity to own a home where luxury meets everyday convenience. Backyard has drawings for a pool sized yard. (id:61852)
Property.ca Inc.
8 Manor Haven Road
Toronto, Ontario
Welcome to 8 Manor Haven Road A Newer Custom Home Across from the Park!This beautifully designed 4+1 bedroom, 6-bathroom home offers over 3500 sqft luxurious living in a prime family-friendly location. Built by Embe Constructions and designed by Shaun Lipsey, it features premium finishes and a thoughtful, functional layout throughout. The main floor features 10ft ceilings, pre-engineered hardwood floors, pot lights, and floor-to-ceiling inline windows that flood the home with natural light. Spacious principal rooms include a formal living room and a large separate dining room, ideal for entertaining. The chefs kitchen by California Kitchens is a true showstopper, equipped with top-of-the-line JennAir appliances, including a side-by-side fridge and freezer, two wall ovens, and a massive 10-ft island with ample seating. A dedicated prep space with drink fridge, paired with a huge walk-in pantry offer exceptional storage and prep space. The kitchen is open to the rear of the home, while remaining separate from the dining and living rooms. The family room features a cozy fireplace framed by a stunning floor-to-ceiling granite feature wall, creating a dramatic and welcoming focal point.Upstairs, you'll find four spacious bedrooms and three full bathrooms, including a primary retreat with a walk-in closet by Closets by Design and a spa-like ensuite with heated floors.The finished basement offers 1570 sqft includes a fifth bedroom, full bathroom, and a large open-concept rec space ideal for a home office, gym, or guest suite. A built-in bar adds flexibility for entertaining. Additional highlights include a heated mudroom, built-in Sonos surround sound, gas BBQ hookup, and a large private backyard. Located directly across from a park, this home delivers top-tier quality, comfort, and modern family living (id:61852)
Property.ca Inc.
146 Winterberry Boulevard
Thorold, Ontario
Exceptional investment opportunity in a highly sought-after area of Thorold. This freehold semi-detached home features a spacious layout with a Double car garage and offers strong rental income potential. Currently, the upper floors are tenanted by students generating $3,350/month plus utilities. The property boasts 5 bedrooms and 4 bathrooms along with a 2-bedroom in the basement, providing a total of 7 bedrooms and 4 full bathrooms throughout the home. Located near major amenities and Brock University, this turn-key investment offers immediate cash flow and long-term growth potential ideal for investors looking to capitalize on Thorold's growing rental market. This property offers a fantastic opportunity in the heart of the Confederation Area, situated on Winterberry Boulevard in a friendly neighborhood. It designed to accommodate tenants comfortably. The open-concept living, dining, and kitchen area enhances the spacious feel. Ample parking is available on the premises. Conveniently located just minutes from Brock University and Niagara College, with easy access to highways, transit, and schools. This makes it an excellent investment or family home in a prime location. (id:61852)
Royal LePage Flower City Realty
