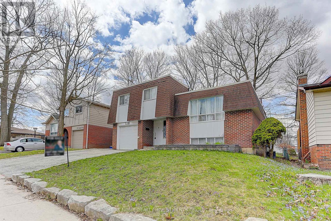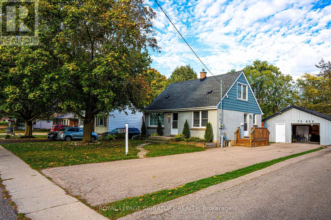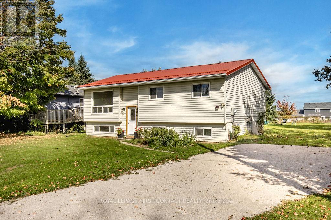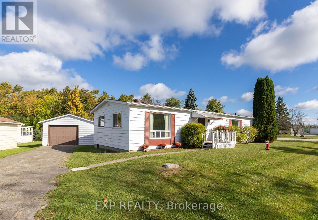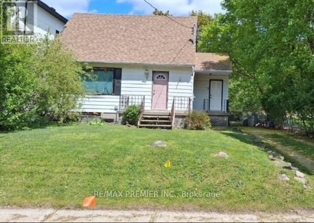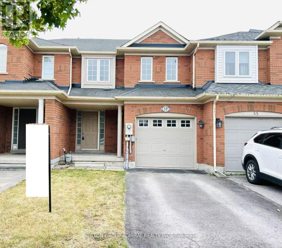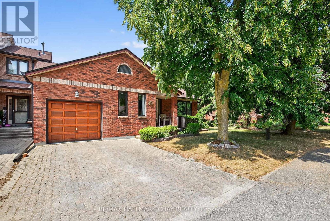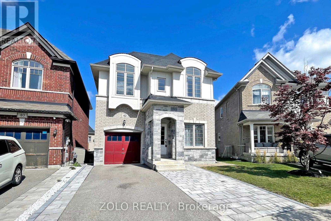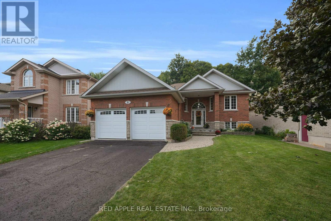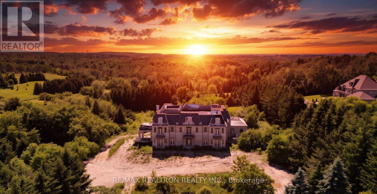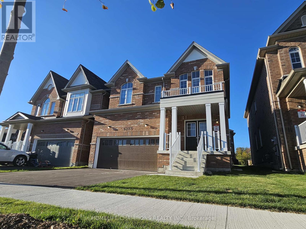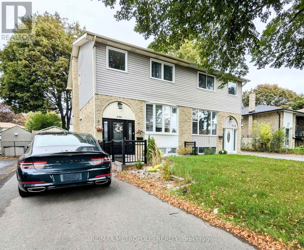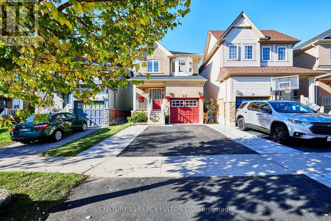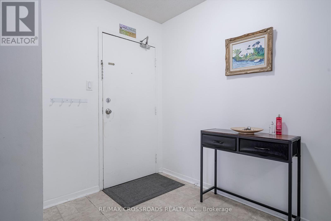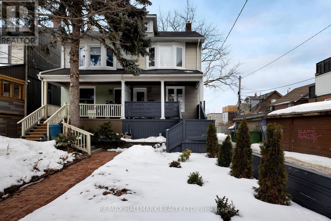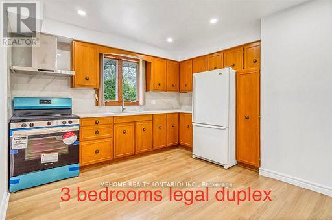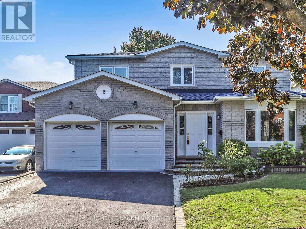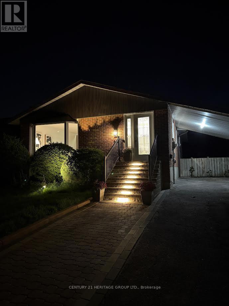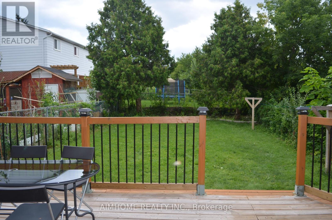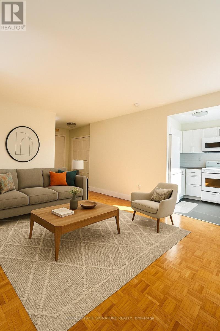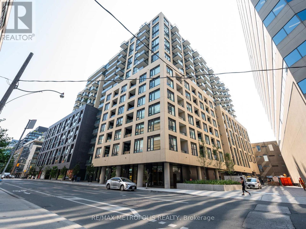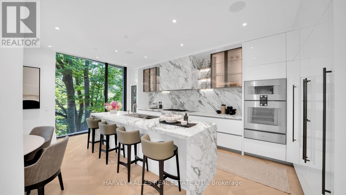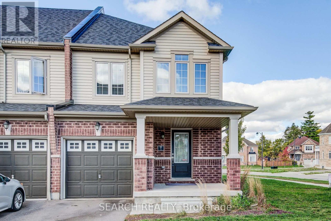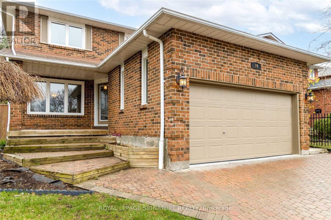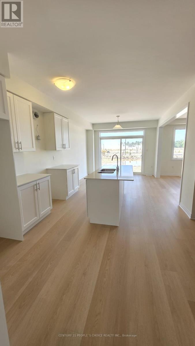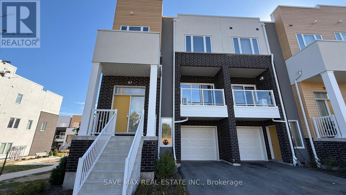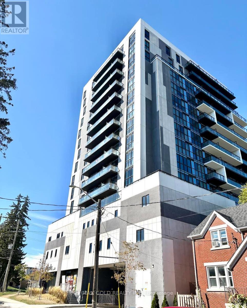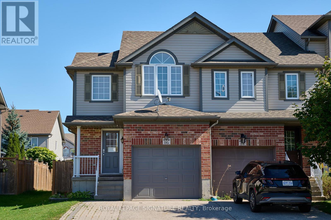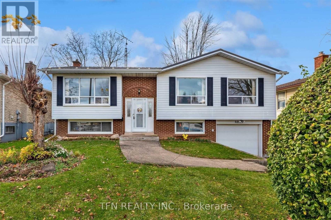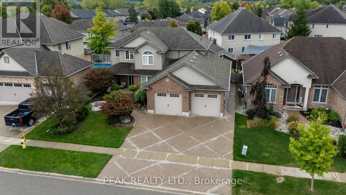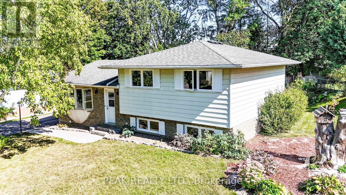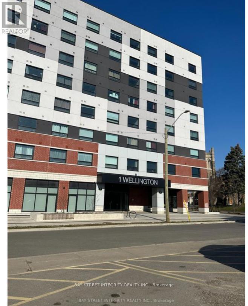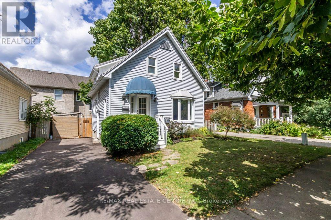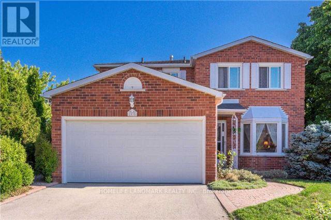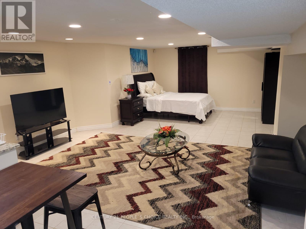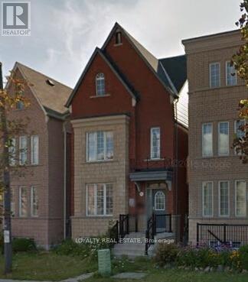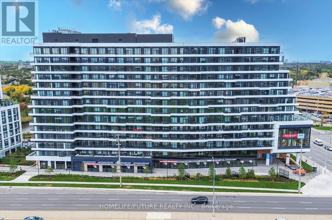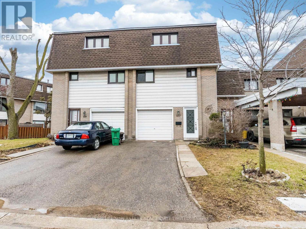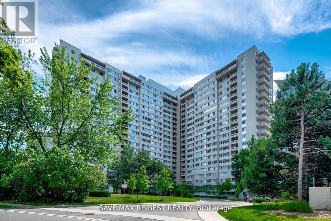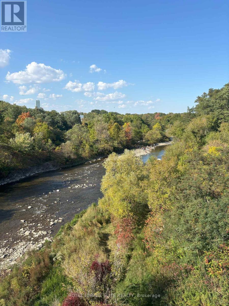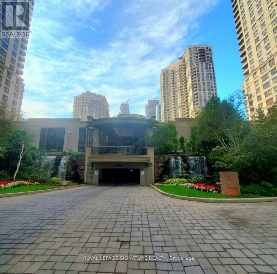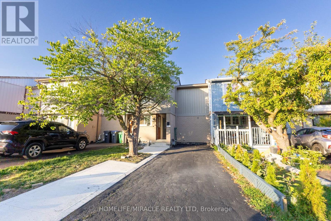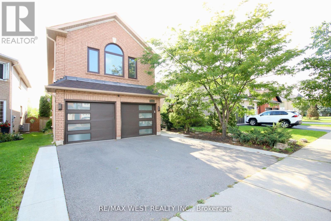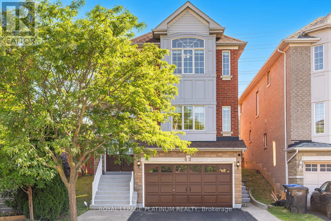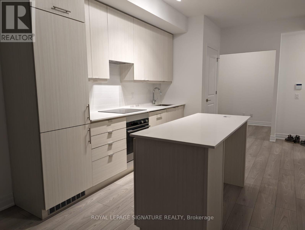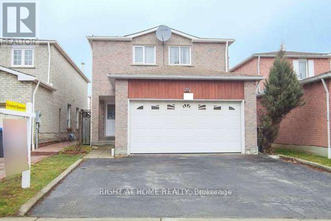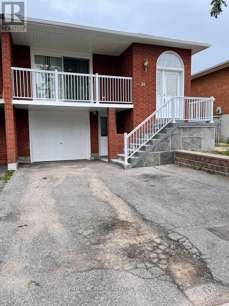143 Springdale Drive
Barrie, Ontario
Beautiful Detached Home Nestled On A Large And Private Lot In A Quiet Neighbourhood. Located Close To Highway 400, Georgian Mall And The New Cundles Development, You Are Just A Short Walk To Dining, Shopping And Loads Of Entertainment. With 3 Bedrooms And 1.5 Bath, This Home Is Perfect For Those Looking To Grow Their Family. Great Opportunity An In-Law Suite With A Communal Landing And Access Up And Down. Basement Already Has Separate 2-Piece Bath. New Roof. new laminate. (id:61852)
Right At Home Realty Investments Group
73 Bee Street
Woodstock, Ontario
Opportunity Knocks!Located in a prime family-friendly neighborhood, this charming brick home offers the perfect blend of comfort, space, and convenience. Just minutes from all levels of schools, parks, shopping, and with easy access to the 401/403 corridor, its an ideal location for todays busy families.Step inside and feel right at home in the bright, welcoming living room, where a large front window fills the space with natural light, creating a warm and inviting atmosphere for family time, entertaining, or quiet evenings in.Featuring 3 spacious bedrooms, theres plenty of room for everyonewhether youre setting up a nursery, giving kids their own space, or creating a home office or guest room. The 1.5 updated bathrooms have been tastefully refreshed, offering both function and style for daily living.Set on an impressive 60 x 212 ft lot, the possibilities outside are just as exciting. The expansive backyard is a dream for families, with loads of room for kids to run, play, and explore. Start your own kitchen garden, relax by the beautiful backyard pond, or enjoy weekend BBQs and outdoor gatheringsits truly a private outdoor retreat.The oversized detached garage (23.9 x 21.7 ft) offers tons of flexibility for parking, storage, or a dream workshop for hobbyists and DIY enthusiasts.This home is well-maintained and move-in ready, with plenty of charm and room to make it your own. Whether your'e just starting out or upsizing to fit your family's needs, this property combines space, character, and a location thats hard to beat. Don't miss your chance- homes with lots like this, in such a sought-after area, rarely come to market! (id:61852)
Royal LePage Signature Realty
3963 13 Line N
Oro-Medonte, Ontario
Welcome to this updated raised bungalow in one of Warminsters most family-friendly neighbourhoods. Set on nearly half an acre, the property offers plenty of space both inside and out, with the convenience of being just minutes from Orillia, Coldwater, and Highway 400, and a short stroll to Warminster Public School.Step inside to find light-filled rooms with a fresh, modern style. A spacious living room with a large picture window welcomes natural light, while the separate dining room offers a sliding glass walkout to the backyard deck, perfect for entertaining and easy indoor-outdoor living. The kitchen is the heart of the home, redesigned with crisp white cabinetry, a sleek backsplash, and a statement light fixture ideal for family meals or late-night conversations. Three comfortable bedrooms and an updated bathroom complete the main floor, each space designed with both comfort and function in mind.Downstairs, cozy evenings await in the spacious family room, where the gas fireplace serves as the homes main heat source and the natural gathering spot. A versatile office or playroom, full bathroom, and a bright fourth bedroom with above-grade windows make this level as practical as it is inviting.Outside, life flows easily onto the generous deck that overlooks the expansive backyard. Its a perfect spot for hosting barbecues, growing a garden, or simply enjoying a quiet evening under the stars. With a durable metal roof, convenient leaf guard system, plenty of parking, and the potential to add a garage, this home offers both style and peace of mind.This is more than a house, its a place where family memories are made, where comfort meets charm, and where the next chapter of life can truly begin. (id:61852)
Royal LePage First Contact Realty
11 Geneva Court
Georgina, Ontario
Welcome Home To Easy Living In Sutton-By-The-Lake. Step Inside This Beautifully Updated Two-Bedroom, Two-Bathroom Bungalow And Feel An Instant Sense Of Calm. With Nearly 1,300 Square Feet Of Light-Filled Living Space, The Popular Georgian Model Offers The Perfect Balance Of Comfort And Ease. The Heart Of The Home Features An Inviting Dining Area With Hardwood Floors And Sliding Glass Doors That Open To A Covered Deck, Your Own Private Retreat Overlooking A Peaceful Forest Backdrop. It Is The Ideal Spot For A Quiet Morning Coffee Or An Evening Visit With Friends. The Spacious Living Room Is Filled With Natural Light From Three Generous Windows And Offers Another Walk-Out To The Backyard, Blending Indoor And Outdoor Living Effortlessly. At Days End, Unwind In The Primary Bedroom With A Serene View Of The Trees And A Private 3-Piece Ensuite Featuring A Deep Soaker Tub, Perfect For Relaxation. A Second Bedroom With A Double Closet And Semi-Ensuite Offers Space For Guests Or Hobbies. This Home Has Been Thoughtfully Updated With Fresh Paint, New Vinyl Plank Flooring In The Main Areas And Baths, Plush Broadloom In The Bedrooms, And A Newly Shingled Roof (2024). The Furnace And Air Conditioner Were Replaced Less Than Three Years Ago, Giving You Peace Of Mind For Years To Come. Residents Enjoy A Welcoming Community Clubhouse With An Inground Pool, Shuffleboard, Tennis And Pickleball Courts, Plus Regular Social Events That Make It Easy To Feel At Home. Just A Short Drive To Lake Simcoe, The Briars Golf Club, Local Shops, And Highway 404, This Is Where Comfort Meets Convenience. Most Of The Work Has Already Been Done, So You Can Move In, Make It Your Own, And Start Enjoying The Lifestyle You Have Been Looking For. (id:61852)
Exp Realty
3 Parker Avenue
Richmond Hill, Ontario
Prime opportunity in one of Richmond Hill's highly desirable Oak Ridges neighbourhoods! Welcome to 3 Parker Ave, a charming property situated on a generous 55 ft x 127 ft lot, surrounded by new custom-built luxury homes and steps from amazing local amenities. This property offers endless potential, whether you're looking to renovate, build new, or invest in a rapidly developing area near Lake Wilcox and a brand-new state-of-the-art Community Centre. Enjoy a family-friendly community close to top-rated schools, parks, trails, shopping, restaurants, and public transit, with easy access to Yonge St, King Street, Hwy 404, and the GO Station. Don't miss this rare chance to own a premium lot in the heart of Richmond Hills' thriving Oak Ridges area! Property is being sold in As-is and Where-is condition. This property, home and lot has no warranties. Spacious 55 ft x 127 ft lot surrounded by new custom homes. Excellent investment or redevelopment opportunity. Close to Lake Wilcox, community centers, and nature trails. Easy access to Yonge St, King Street, Hwy 404, and GO Transit. Near schools, parks, shops, restaurants, and more (id:61852)
RE/MAX Premier Inc.
57 Matteo David Drive
Richmond Hill, Ontario
Sunny & Spacious 3-bedroom Townhome In Desirable Area of Rouge Woods Community! South Clear View In the Front. Directly Access Garage. and carpet free home! Sun-filled Large Living and Dinning Room, featuring Open Concept Kitchen with back splash, New Fridge ( 2021), lots of Pantries, Large Breakfast nook directly step to the Deck backyard. Oak wood Stairs, Large nature sun lights Primary bedroom with 4 Pcs ensuite. A Cold Room in the Unfinished Basement.Enjoy BBQ in summer in private Fenced backyard. Step To Richmond Green HS, Redstone ES, Richmond Green Sporting & Community Center, Parks, Costco, Shopping Center & Restaurants.Drive Minutes To Hospital, Go-Train station, & Hwy 404. EXTRAS: the light fixture will be updated soon. Tenant Pays All Utilities including Hot water tank rent. No Pets & None Smokers Please! (id:61852)
Sutton Group-Admiral Realty Inc.
33 Parkette Drive
New Tecumseth, Ontario
With only steps to the community centre sits the charming and popular Campobello bungalow model offering gleaming hardwood floors on main level that flow through this lovely end unit. Versatile, cozy main floor den works perfectly as a home office or could also serve as a second bedroom. The spacious eat in kitchen with walkout to large deck with no neighbouring decks attached is ideal for enjoying the outdoors and entertaining while an additional dining area and living room with picture window provide comfortable bright spaces for everyday living. Both bathrooms have been recently renovated with tasteful, modern finishes including quartz vanities and Canadian made Stonewood Cabinetry. Lower level features certified energy star windows, a spacious recreation room with fireplace, bathroom, bedroom and ample storage space. Garage also has additional overhead storage. Surrounded by great neighbours, this home combines low maintenance living with a welcoming atmosphere, perfect for those seeking comfort, convenience and a friendly active community in the Green Briar lifestyle/golf course community. Walk to Nottawasaga Inn Resort to enjoy golf, fitness, swimming, spa services and much more or enjoy the dog friendly nature trails for outdoor walks. Minutes to Alliston's shops, dining and amenities. Move in ready with high speed internet available, high efficiency furnace 2017 owned, central air conditioner 2017 owned, water softener 2023 owned, wired in smoke and CO detectors 2024, eavestroughs 2024 and deck boards 2018. The condo corporation is exceptionally managed, ensuring high standards of maintenance and stress-free living including exterior maintenance, grass cutting and more! (id:61852)
RE/MAX Hallmark Chay Realty
42 Foxberry Road
East Gwillimbury, Ontario
This stunning home, located on a premium pie-shaped lot, offers nearly 3000 square feet of beautifully designed living space. The open-concept layout features 9-foot ceilings, creating a spacious and airy atmosphere. The modern eat-in kitchen is equipped with a large center island, breakfast bar, quartz countertops, and stylish lights/ pot lights. The dining area provides a walkout to the deck and backyard, making it ideal for entertaining. The formal family room includes a cozy gas fireplace for added warmth and comfort. Upstairs, you'll find four generously sized bedrooms, with the convenience of a second-floor laundry room. The custom-finished lookout basement apartment, accessible through a separate entrance, includes a fifth bedroom, a 4-piece bathroom, a second laundry, a full kitchen, and a built-in sound system. Close public and catholic shool.. (id:61852)
Zolo Realty
9 Sutherland Avenue
Bradford West Gwillimbury, Ontario
Welcome to Your Private Oasis at 9 Sutherland Avenue! This Charming 3 Bedroom Bungalow (Raised) w/ Finished Basement, is Situated on an Exclusive, Premium 50 Foot Ravine Lot & Nestled in Bradford's Most Coveted and Mature Neighbourhood. Perfect for Downsizers, First-Time Home Buyers, Multigenerational Families or Investors, This Stunning Bungalow Offers a Unique Combination of Tranquility & Convenience. The Main Level Features a Bright & Functional Open Concept Layout, with Large Windows that Overlook the Tranquil Ravine Backdrop. The Finished, 9 Foot Ceiling Basement, Showcases a Generous Layout w/ Ample Storage Areas & Features a Look-Out that Provides Abundant Natural Light Throughout. Ideal Layout for an Additional Kitchen & Bedrooms for Family OR Income Generating Property. Step Out to the Spacious Outdoor Composite Deck and Experience the Peaceful Ravine Backyard, Complete w/ a Private Setting for Entertaining & Gatherings. Surrounded by Mature Trees and Situated in an Exclusive & Serene Community ,This Beautiful Bungalow is located within Walking Distance to Nearby Schools, Parks, Trails & Shopping. Enjoy Easy Access to Amenities, Major Highways (Future Bradford By-Pass), Public Transit, Paramedic Station & Hospital. Don't Miss the Opportunity to Own This Unique Bungalow in the Vibrant & Growing Community of Bradford. Schedule a Viewing Today & Experience the Perfect Place to Call Home! (id:61852)
Red Apple Real Estate Inc.
15230 Keele Street
King, Ontario
DREAM HOME OPPORTUNITY ~ in King City! HUGE!! and MAJESTIC 20,500 SQ.FT. ULTRA LUXURY LIVING SPACE (13,750 + 6750). Are you ready to make your dream home a reality in the sought-after King City? This is your opportunity to customize a spectacular home on a flat 5-acre lot nestled among multi-million dollar luxury homes. Featuring a built-in panic room for ultimate safety, a helipad for seamless and exclusive travel, an observation deck with a hot tub for breathtaking views and relaxation, a state-of-the-art gym to stay fit without leaving home, a 10-car garage to accommodate your prized vehicle collection, and a recreation room perfect for entertainment and leisure. Additionally, there is a nanny suite in the lower level for added privacy. The property is currently under construction with the ~~BEST-of-the-BEST~~ materials used and is available for your finishing touches. This exclusive residence is situated on a private street, offering a unique chance to craft a truly exceptional living space in King City's prestigious postal code. Don't miss out on the chance to make this home your own. Architectural drawings and all approvals are on hand, ready for you to customize to your heart's content. **EXTRAS** House Being Sold In An 'As Is Where Is' Condition. (id:61852)
RE/MAX Realtron Realty Inc.
Psr
1213 Drinkle Crescent
Oshawa, Ontario
Welcome to this stunning brand new detached home featuring 4 spacious bedrooms and 4 modern bathrooms, located in one of Oshawa's newly developed and highly sought-after neighborhoods. This bright and elegant home offers a large open-concept layout, high-end finishes, and a double-car garage providing ample parking and storage. Designed with both comfort and functionality in mind, this home is perfect for families or professionals seeking modern living in a peaceful community. Enjoy the convenience of being close to all major amenities, including shopping, restaurants, schools, places of worship, parks, and public transit. Everything you need is just minutes away. (id:61852)
Homelife/champions Realty Inc.
660 Berwick Crescent
Oshawa, Ontario
Welcome to this fully renovated modern style 3 +1 Bedroom Semi-Detached Home with Recently Finished Basement Unit. Perfect for First-Time Buyers, Large Families, or Investors! This beautifully updated semi-detached home sits right on the Whitby-Oshawa border, offering the perfect blend of comfort, style, and opportunity. Ideal for first-time homebuyers or growing families, it features a spacious open-concept layout with a modern kitchen, accent walls, elegant pot lights, and fresh paint throughout, creating a bright and inviting living space. The recently finished basement adds exceptional value complete with a sleek kitchenette, quartz countertop, and a fully tiled modern bathroom. With the potential to create a completely separate unit and a dedicated entrance, this space offers tremendous flexibility for extended family living. Outside, the home features a well-maintained landscaped yard and three convenient parking spaces. Located near great schools, shopping centres, Trent University, and surrounded by recreational options including a nearby golf course, a new park, and the regions largest bike park, this property offers everything a modern family could ask for. Combining location, versatility, and move-in-ready condition, this home is a rare find an ideal choice for those looking to live comfortably while securing a smart investment for the future. Conveniently located near Ontario Tech University, Durham College, and the Oshawa Centre. (id:61852)
RE/MAX Metropolis Realty
48 Bettina Place
Whitby, Ontario
Welcome to this beautiful 3-bedroom, 3-bathroom detached home, located on a quiet, tree-lined, family-friendly street. This move-in-ready gem offers comfort, style, and thoughtful upgrades throughout. Step inside to discover updated laminate flooring, modern lighting, and a spacious open-concept layout connecting the kitchen, living, and dining areas ideal for both everyday living and entertaining. The large primary bedroom features a walk-in closet and private ensuite, while two additional bedrooms provide generous space for family or guests. Downstairs, the finished basement includes a versatile bonus room perfect for a home office, rec room, or playroom. Enjoy peace of mind with a brand new roof (2025), new furnace (2022), and brand new stainless steel fridge and stove. Curb appeal shines with stone landscaping in the front, adding charm and low-maintenance beauty to the exterior. In the fully fenced backyard, unwind on the 16'x16' deck, gather around the stone firepit, sway in the hammock, or plan your future hot tub on the ready-made stone pad your own private outdoor retreat. This is the perfect blend of modern updates, functional layout, and serene outdoor living. Don't miss your chance to call it home. (id:61852)
Century 21 Percy Fulton Ltd.
1204 - 15 Sewells Road
Toronto, Ontario
This beautiful 3 Bedrooms with 2-bathroom corner suite offers just around 1200 SF of sunlit living space on the twelfth floor of this beautiful building. This large home features a modern design with spacious living and dining areas perfect for relaxing and entertaining. The beautiful kitchen features lots of cabinetry with lots of storage. As one of the largest top floors corner units in the building, you will see that it is filled with natural lights. All bedrooms are generously sized. Large Master Bedroom. Large Modern Widows in All Bedrooms. Laminated Floors Through Out the Unit. Nicely Renovated Modern 4 Pcs Bathroom. Nice Powder room. Good Size Kitchen with Plenty Cabinet Space. Living Room and Dining Room Area Make Up a Large Open Living Space. This unit includes 2 underground parking spots for this great price. Yes, 2 parking spots and a storage locker! Three Bedroom Condos are Rarely Offered for Sale in This Neighborhood. The resident lifestyle boasts a neighborhood with many amenities for a healthy and happy living. Amenities like gym, indoor pool, sauna, tennis court, squash courts, cricket practice areas, restaurants, shopping, walk in the woods and more. Quick access to transit, medical facilities, top-notch schools, scenic walking trails, and beautiful parks that are all nearby. Additionally, you're only minutes from U of T Scarborough, Centennial College Pan Am Sports Centre, the Toronto Zoo, and Hwy 401. Most errands can be accomplished by walking from this address. Here is a rare opportunity to own a turnkey home in this exclusive, vibrant, and connected neighborhood! Very Convenient Location Surrounded by Many Amenities of Life! (id:61852)
RE/MAX Crossroads Realty Inc.
1 Herbert Avenue
Toronto, Ontario
Fully renovated home literally steps to Queen St and the Beach. Easy access to all the Beach has to offer and fast commute to downtown. The location of this home couldn't be better. The front porch is perfect for slow mornings and watching the neighbourhood go by. The dining room and living room are bright and open. The kitchen is perfectly appointed with stainless steel appliances and a bonus drinks fridge right beside the back door, ready for beers on the back deck. Cheers to that! The bathroom on the second floor is perfection, bright, open, and ready for anything a family can throw at it. The freestanding tub is perfect for a soak after a long week. Two bedrooms finish out the second floor, both with great storage. The third floor is cozy and welcoming, making a great third bedroom or a family room. The basement is fully finished with a rec room and fourth bedroom. Parking is easy off of a laneway with room for TWO cars! This won't last long, don't miss out! (id:61852)
RE/MAX Hallmark Realty Ltd.
115 Harris Court
Oshawa, Ontario
Floor features 3 good sized bedrooms. New Kitchen (2024)! New floor (2024) and fresh paint (2024) throughout the entire main floor! New A/C (2025). New Kitchen (2024), New Stove (2024), New Washer and Dryer (2024). Huge Back Yard! Own separate Laundry. A large living room with huge windows that bring in lots of natural light. You'll have your own garage and space for three cars on the driveway, so parking is easy and safe. This Spacious Bungalow is on a Quiet Street with no through traffic, in a Convenient Location few minutes walking to the Oshawa Shopping Centre, Schools and few minutes drive to Highway 401 and Oshawa GO Station! This home is legally divided into two units. The tenant is responsible for paying 60% of all utilities (basement only has 1 person lives there). Don't Miss This Rare Opportunity To Live In Such A Beautiful Home!! (id:61852)
Mehome Realty (Ontario) Inc.
6 Broughton Court
Whitby, Ontario
Fantastic custom-built detached home located on a quiet court in the highly desired Whitby Pringle Creek neighbourhood! Featuring elegant and romantic grey-and-white brick exterior, this stunning 3+1 Brs 4 Baths 6 parkings residence offers over 3,000 sq. ft. of living space, perfect for families seeking comfort, style, and convenience.Step inside to gleaming hardwood floors and elegant crown moulding throughout the main level. Pot-lights throughout all levels. Lots of windows with natural light. The open-concept kitchen features upgraded cherrywood cabinets, double wall fridage, granite counters, and a bright eat-in area with walk-out access to a large deck and fully fenced west-facing backyard, perfect for enjoying sunny afternoons.The upper level boasts three generously sized bedrooms with all hardwood floors. Master-bd retreats with a luxury 5-pc ensuite featuring a Jacuzzi tub and a walk-in closet. Convenient second-floor laundry adds ease to life.The spacious finished basement includes a recreation room, wet bar area, one bedroom, a 3-pc washroom, recessed pot-lights, and a walk-up with beautifully laid stone steps leading from the backyard to the basement entrance. With the potential to add a separate entrance, bsmt offers excellent rental income opportunities. Updates: Roof (June 2021), Hot water tank (2023), basement room flooring (2025), front door and deck painting (2024 & 2025).Located just minutes from top schools, Parks, Transit, Shopping and more! Easy Access To The 401 And 407. 3D tour & photo link:https://www.winsold.com/tour/428215 (id:61852)
Homelife Landmark Realty Inc.
43 Howell Square
Toronto, Ontario
Fully renovated home in a safe, quiet neighbourhood with quick access to Hwy 401! Enjoy a modern kitchen, bright open living areas, and a walk-out from the bedroom to a private fenced deck. The finished basement includes a full 2-bedroom apartment with separate entrance, perfect for income potential or extended family. With updated exterior panels, stylish finishes, and proximity to UofT, Centennial College, schools, and transit, this property is move-in ready and full of opportunity. Home includes 2 sets of laundry for added convenience. (id:61852)
Century 21 Heritage Group Ltd.
(Main&second Floor) - 47 Yucatan Road
Toronto, Ontario
Fully Furnished 4 Bedrooms in A Semi-Datached House. Main and Second Floors for Lease. Nestled in A Quiet and Safe Family Friendly North York Neighborhood. Top Ranking Cherokee Ps. Close To Bridlewood Mall, Fairview Mall and Victoria Van Horne Plaza. Minutes Walk to Bus Stations(TTC/YRT). Seneca College, Community Center, Library Are All within Walking Distance. A Coule of Minutes Drive To DVP/404/401. Must See. (id:61852)
Aimhome Realty Inc.
302 - 485 Huron Street
Toronto, Ontario
****ONE MONTH FREE RENT!****Gorgeous Studio apartment Oasis in the Heart of The Annex! Experience premium city living at 485 Huron Street, a fully updated Junior 1 Bedroom 1-bath apartment in Toronto's vibrant Annex neighbourhood. Located in a rent-controlled building, this bright and modern space is perfect for students, professionals, or anyone looking to live in a prime urban setting with character and comfort. What Makes It Special: ****ONE MONTH FREE RENT*** (applied in your 8th month on a 1-year lease) All Utilities Included (except hydro), Parking & Storage Lockers Available (for an extra monthly fee). Location Highlights: Steps to the subway for quick and easy commuting, minutes from University of Toronto great for staff and students, surrounded by trendy cafes, restaurants, shopping, and entertainment, plus access to a beautifully landscaped backyard your own private outdoor retreat. Apartment Features: Fully renovated with sleek finishes, bright open layout with a private balcony, all-new appliances including fridge, stove, dishwasher, and microwave, elegant hardwood and tile flooring, freshly painted and ready for move-in. Building Amenities: Secure entry with camera monitoring, on-site superintendent for added support, modern smart card laundry room, bike racks and parking options, plus brand-new elevators. Available for Immediate Occupancy! (id:61852)
Royal LePage Signature Realty
806 - 543 Richmond Street W
Toronto, Ontario
This Stunning 2-Bedroom + Den, 2-Bathroom Condo At 543 Richmond Avenue West Offers Spacious Living In The Heart Of Toronto. Enjoy Breathtaking, Unobstructed Views Of The CN Tower From Your Private Space. This Sleek, Contemporary Unit Is Perfect For Anyone Seeking Urban Luxury And Convenience. Nestled In The Heart Of The Fashion District, Steps From The Entertainment District & Minutes From The Financial District. Building Amenities Include: 24hr Concierge, Fitness Centre, Party Rm, Games Rm, Outdoor Pool, Rooftop Lounge W/ Panoramic Views Of The City. (id:61852)
RE/MAX Metropolis Realty
304 - 7 Dale Avenue
Toronto, Ontario
Welcome home to Suite 304, a south-facing jewel box in Rosedale, unique among the residences limited collection of 26 suites. Generous 2-bdrm plus den layout with an additional flexible room off the primary that can serve as a sitting area, dressing rm, home office, or 3rd bdrm. Personalized 24/7 concierge security ensures peace of mind in this boutique building. Floor-to-ceiling glass frames allow beautiful ravine vistas for all seasons, while interiors feature white oak flooring, Molteni custom cabinetry, 10-ft ceilings with layered lighting and expansive terraces. The sleek kitchen is elevated by bespoke millwork and a full suite of Gaggenau appliances. Direct elevator access opens into a light-filled residence offering incomparable treetop privacy nestled in the privacy of the ravine yet only steps from the city. Residents also enjoy manicured Janet Rosenberg designed gardens, incomparable gym/spa, complete with PENT & Technogym fitness amenities, creating an exclusive and serene urban retreat. A true luxury residence and MUST SEE! (id:61852)
Harvey Kalles Real Estate Ltd.
1 - 740 Linden Drive
Cambridge, Ontario
Huge Premium Corner Lot Free Hold 2 Story Townhouse **** Less than 5 years Old *** Modern Open Concept layout *** 3 Spacious bedrooms *** Convenient 2nd Floor Laundry *** Minutes from Hwy 401, Conestoga College, and a variety of scenic ravine trails, and parks. (id:61852)
Search Realty
74 Bonham Boulevard
Mississauga, Ontario
Step into a bright and welcoming open hallway that leads to an elegant layout featuring hardwood floors throughout, and an open-concept living and dining area perfect for entertaining. The modern upgraded kitchen is equipped with stainless steel appliances, a large quartz island, and ample cabinetry - truly a chef's dream.The sun-filled family room overlooks the private garden, creating a seamless connection between indoor comfort and outdoor tranquility. Upstairs, the oversized primary bedroom features a custom-built ensuite closet and a modern 3-piece bathroom. The three additional bedrooms are all generously sized, offering flexibility for family, guests, or a home office. Located in one of Streetsville's most desirable neighborhoods, this home offers proximity to top-rated schools, parks, restaurants, shopping, and the Streetsville GO Station.Tenant to pay 70% of utilities. (id:61852)
Royal LePage Signature Realty
2 Greig St Street
Brantford, Ontario
Beautiful 4 bedroom 2.5 washroom detached house for lease in Brantford! , 4 bedrooms, 2.5 bathroom Brand new, never lived in (closed Sep 2025), Corner Pie Shape lot 66 ft wide at the back, Large bedrooms with lots of natural light, Spacious living space, Convenient 2nd floor Laundry, Walk-in closets in two bedrooms, Double car garage with direct access to home, Sought after neighborhood, 70% Utilities, Basement not included (will be rented separately at a future date) (id:61852)
Century 21 People's Choice Realty Inc.
61 Progress Crescent
Kitchener, Ontario
Beautiful 2 BR and Den End Unit Townhomes comes with 3 Washrooms. It is 1846 sq ft less than 5 years old Townhomes enriched with lots of natural Sunlight. Rec Room on main Level can be used as Den/Office or additional Living Space. Open Concept Kitchen with Stainless Steel Appliances. Huge Great room for your Family Living Area. Two Good Size Bedrooms on 3rd floor. Master has Walk-in closet and 4 pc ensuite. Nice Balcony on 2nd level to enjoy time with your family. Unit comes with Two Parkings including one in Garage. Lot of Storage Space. Great Location - Close To School, Park, Public Transit, Grocery Stores, Trails. No Smoking. Aaa+ Tenants. Credit Report, Employment Letter, Pay Stubs & Rental App. W/Offer.1st & Last Months Certified Deposit. Tenants To Buy Content Insurance. (id:61852)
Save Max Real Estate Inc.
611 - 128 King Street N
Waterloo, Ontario
Welcome to Unit 611 a bright and modern 1-bedroom + spacious den condo available for lease in one of Waterloos most vibrant and walkable neighbourhoods. This 658 sq ft suite offers a smart and functional layout . The den is large enough to accommodate a bed, making it ideal for a guest room or home office. Transit access is effortless with a GRT bus stop right outside the entrance, and Conestoga Mall just minutes away. Enjoy premium building amenities including a fitness center, yoga studio, sauna, party room, BBQ patio, EV charging stations, visitor parking, secure bike storage, and 24/7 on-site security. Located just steps from Wilfrid Laurier University and the University of Waterloo. A full-service grocery store is conveniently attached to the building and open daily until 2 a.m. perfect for late-night essentials. (id:61852)
RE/MAX Gold Realty Inc.
16 Chantilly Street
Kitchener, Ontario
End-unit townhouse with a finished basement, offering 3 spacious bedrooms and 3 bathrooms, located in the highly desirable Huron Park community of Kitchener. Freshly painted in neutral color with new laminate flooring on the upper floor. This home features convenient interior access to the garage and a functional layout with generous closet space in every bedroom. The modern kitchen boasts stainless steel appliances, while laminate flooring throughout the main level adds a stylish touch. Step outside to a fully fenced backyard, perfect for private outdoor enjoyment and entertaining. The finished basement provides additional living space, complete with a 3-piece bathroom and laundry area. Ideally situated just minutes from Hwy 401, Huron Community Centre, parks, scenic trails, top-rated schools, grocery stores, restaurants, and a wide range of shopping amenities. (id:61852)
Royal LePage Signature Realty
6025 Belaire Avenue
Niagara Falls, Ontario
Upper (Main) Floor Only. Perfect for working professionals/couple(s). This Raised Bungalow with 3 Bedrooms and a Full Bathroom in One Of The Most Desirable Neighborhoods In Niagara Falls Boasts A Spacious Combined Living/Dining Room, W/O To Deck From Kitchen. This Home Sits On A Generous lot With No Direct Neighbours Backing Onto Your Property. Easy Access To Shopping/Transit/Amenities In The Heart Of Niagara Falls. (id:61852)
Tfn Realty Inc.
38 Westview Court
Woodstock, Ontario
Discover your dream family home in Woodstock's desirable Alder Grange subdivision! This Oxford Builders custom creation offers exceptional features designed for modern living. The open-concept main floor immediately impresses with its soaring two-story foyer, lustrous hardwood living room floors, and an impressive U-shaped kitchen, featuring custom cabinetry and upgraded granite. For those seeking flexibility, a dedicated main floor office with its own entrance and rough in plumbing presents a unique opportunity for a home-based business, such as a hair studio. A practical mudroom and combined laundry/pantry complete the main level, conveniently located off the garage. Upstairs, comfort awaits with three generously sized bedrooms, including a serene master retreat boasting a walk-in closet and a private ensuite. The finished lower level provides even more space, ideal for entertaining or accommodating guests, with an extra 4TH bedroom, half bath, and a spacious rec room warmed by a gas fireplace and enhanced by recessed lighting. Enjoy the outdoors with a triple car garage providing access to a beautifully landscaped, mature, and fully fenced backyard no annoying rental contracts here! The property also includes professionally designed front and back landscaping, an irrigation system, a handy garden shed, and an elegant exposed aggregate driveway and back patio. It's even wired for A/V distribution for seamless entertainment. (id:61852)
Peak Realty Ltd.
659 Gladstone Drive
Woodstock, Ontario
Welcome Home to Modern Living in North Woodstock! Prepare to be impressed by this fully renovated, turn-key family home, perfectly situated in a highly sought-after North Woodstock neighborhood. The main floor greets you with a bright, open-concept layout, where a spacious living room flows seamlessly into a show-stopping kitchen. Completely updated in 2024, the kitchen is a chef's dream, boasting elegant quartz countertops, sleek modern cabinetry, and brand-new fixtures. Downstairs, the finished lower level provides incredible flexibility. Whether you envision a potential in-law suite, a lively rec room, or the ultimate games area, the space is ready to adapt to your needs and includes a second full, renovated bathroom. The upper level is home to three generously sized bedrooms, each with ample closet space, and a beautifully updated second full bathroom (2024) featuring thoughtful, modern finishes. The outdoor space is a true highlight, offering a large, meticulously maintained backyard perfect for gardening, entertaining, and play. With a double-wide driveway and parking for four-plus vehicles, convenience is key. This home offers exceptional peace of mind with a new 2-stage high-efficiency furnace and A/C (2025), almost all new windows (2024), and a new front door. Low-maintenance living and fantastic curb appeal make this a must-see property for today's discerning buyer. (id:61852)
Peak Realty Ltd.
Unit 811 - 1 Wellington St. Street
Brantford, Ontario
Bright And Spacious 1 Bedroom Plus Study, 1 Bath; 9Ft Ceilings, Laminate Flooring Throughout, Ground Floor Retail Space For Convenience. Rooftop Garden With Bbq Area, Fitness Centre & Party Room. Close To Bus Terminal, Go Train & Ymca. Walking Distance To Laurier & Nipissing Universities; (id:61852)
Bay Street Integrity Realty Inc.
56 John Street W
Waterloo, Ontario
Welcome to 56 John Street West!Located in the sought-after and family-friendly Westmount neighbourhood, youre only steps away from Belmont Village, the Iron Horse Trail, LRT, and Vincenzos. Nearby, youll also find the Grand River Hospital, the Sun Life building, and Waterloo Square.This home has been lovingly maintained by the current owners. The open main floor gets an abundance of natural light, and the kitchen features quartz countertops, along with a newer range (2023) and Bosch dishwasher (2022). The dining area opens onto a generous deck that overlooks a private, fenced yard. The upper floor features two bedrooms, including a primary with skylights and a large walk-in closet. A 4pc bathroom also features a skylight window. The finished basement has a bedroom, 3pc bath, ample storage, laundry, and a separate entrance.The house features a steel roof, new driveway (2025), furnace (2020), newer sliding doors at the rear, and additional insulation added to the attic.Fantastic starter or downsizing home in one of the citys best neighbourhoods. (id:61852)
RE/MAX Real Estate Centre Inc.
2535 Symington Court
Mississauga, Ontario
Client Remarks-Nearby Erin Mills Pky and Hwy 401-Separate Entrance-Includes: Bright, clean 2 bedroom, living room with modern pot lights and kitchen (fridge, stove, exhaust fan)-3pc bathroom, 1 parking spot or 2 tandem parking and one cold room included.-Features: Newer laminate flooring, tiles, Newer Painting, Central air, New AC, Furnace, Hot water tank System.-Separate laundry room (larger size)- Amenities: Walk To Newly Built Meadowvale Community Centre, Schools, Park, Lake Aquitaine, Meadowvale Theatre, Transit, Etc. (id:61852)
Homelife Landmark Realty Inc.
#1 - 2 Saddler Avenue
Brampton, Ontario
Welcome to this spacious basement bachelor apartment in the heart of Castlemore. The unit is open concept and has a full seperate kitchen and three piece bathroom. Seperate entrance for privacy and convenience. This never lived in unit wont last long. This central location is close to Hwy7, Hwy 427, Hwy 407, ample shopping, schools, community centre and library. Laundry is shared. The unit includes one parking space only. Utilities are 30% extra. (id:61852)
Century 21 People's Choice Realty Inc.
654 Sentinel Road
Toronto, Ontario
A must see 3-storey detached home in the heart of York University, walking distance to all amenities, close to subway & public bus, walking distance to York University campus, Seneca College. Great lay out, it has a lot of potential. The property is in good condition, very kept, just renovated, move-in condition & enjoy the living. Perfect for large family + extra income. Total 9 bedrooms on the upper floors & 3 bedrooms in the lower level, 10 bathrooms. Finished basement with kitchen, separate entrance, self-contained unit. (id:61852)
Loyalty Real Estate
# 704 - 2485 Eglinton Avenue
Mississauga, Ontario
Welcome To The Kith Condo In Central Erin Mills! This Brand-New, Never-Lived-In Suite On The 7Th Floor Features High Ceilings, Large Windows That Fill The Space With Natural Light, And A Modern Kitchen Equipped With Stainless Steel Appliances Including A Dishwasher, Oven, And Microwave. In-Suite Laundry Provides Everyday Convenience, And The Unit Includes One Owned Parking Spot. Residents Enjoy A Wide Range Of Amenities Designed For Both Active And Social Lifestyles, Including A Basketball Court, Running Track, Diy Workshop, Theatre Room, Party Room, And Outdoor Bbq Area. Steps To Walmart, Credit Valley Hospital, Erin Mills Town Centre, Top-Rated Schools, Restaurants, And Cineplex. Easy Access To Public Transit, Highways 403 & 407, Go Bus Terminal, And Nearby Streetsville And Clarkson Go Stations For Effortless Commuting. (id:61852)
Homelife/future Realty Inc.
157 - 475 Bramalea Road
Brampton, Ontario
Absolutely Stunning & Fully Renovated ! Whole house for rent including ground floor walkout basement. This Immaculate 3+1 Bedroom Townhouse Has Been Renovated Top to Bottom (March/April 2025) and Shows Like Brand New! Featuring a Modern Open-Concept Kitchen with Quartz Countertops, Quartz Backsplash, and Sleek Ceramic Flooring. Brand New Flooring Throughout, Fresh Paint, Pot Lights & Designer Fixtures, New Stairs, and High-End Bathrooms No Detail Has Been Overlooked!The Ground Floor Offers In-Law Suite Potential with a Separate Entrance, Bedroom, Full Bathroom, Small 2nd Kitchen, and Walk-Out to the Backyard. No Carpet Anywhere! New Front Glass Door, All New Interior Doors, Mirror Closets, and Updated Electrical Switches. Prime Location Within the Complex Backs Onto a Sparkling Pool & Child-Safe Parkette, Offering Privacy and Green Space.Conveniently Located Near Bramalea City Centre, Schools, Public Transit, GO Station, and Quick Access to Hwys 410 & 407. Virtual Staging Used in Photos. (id:61852)
Homelife Superstars Real Estate Limited
706 - 3590 Kaneff Crescent
Mississauga, Ontario
This stunning condo to be Fully Renovated as per the renderings in Prestigious Mississauga city centre Community! Enter into a brand new abode nestled in a well-established and highly sought-after Mississauga neighbourhood just steps from the upcoming LRT and surrounded by incredible amenities. This rarely offered gem features 3 spacious bedrooms, 2 parking spots, and an impressive 1200-1400 sq. ft. of living space, perfect for growing families or those who simply crave more room. The condo will be Meticulously renovated from top to bottom, to give it a brand new look everything will be new, from the modern open-concept kitchen and high-end appliances to stylish bathrooms, contemporary light fixtures, and sleek wall finishes. The thoughtfully designed interiors, showcased in the listing renderings, offer buyers the unique opportunity to personalize select finishes to suit their own tastes customization options can be discussed. Whether you're a first-time buyer or a savvy investor, this home offers unmatched value and style at an exceptionally low price. Move in with confidence and experience the comfort of luxury living in a designer-inspired space all without the premium price tag. Don't miss your chance to own this one-of-a-kind residence in one of Mississauga's finest communities. Book your showing today! (id:61852)
Save Max Re/best Realty
1631 Eglinton Avenue W
Mississauga, Ontario
VERY RARE PRIVATE LAND OPPORTUNITY OVERLOOKING THE CREDIT RIVER!! You can hear the river running from you back yard !! Like having a summer cottage in the city ! How many ravine lots protected by a Green Belt next to hiking trails, fishing and protected lands, are currently available overlooking the Credit River in Mississauga?? The potential includes the ability to sever the lot, as well as the possible construction of a single, semi, triplex and fourplex residential structure on the site based on preliminary discussions with the City of Mississauga. The site is surrounded by parks, trails, fishing, and easy access to shopping, transportation routes and schools. Seller is willing to consider VTB mortgage and open to proposals from builders and investors. The current 2 bedroom structure needs to be removed, thus the property is being sold "as is where is". Site is serviced and easily accessible for demolition and construction, which eliminates significant construction logistics and costs overall. IT MUST SEEN TO BE APPRECIATED !! Very RARE opportunity to build your dream home or an investment property for you, your family, builder or investor. (id:61852)
Royal LePage Elite Realty
2624 - 3888 Duke Of York Boulevard
Mississauga, Ontario
This is condo where comfort meets luxury. Spacious 2+1 Bedrooms, 2bathroom condo with open concept living and dining rooms and clear view towards Square One mall and others Building. Professionally Finished Kitchen with Quartz Counter Top. Engineered woods in the condominium. Very well finished Walls in the living and the Master Bedrooms. The Condo is centrally located in downtown Mississauga, with easy access to major highways, shopping and entertainment centers. You enjoy view to the Living Arts Centre, City Centre & Mississauga library. Well Secured Property with the luxury of 24-hrs concierge and ample guest parking. Built by Tridal group of companies. This condo has an impressive 30,000 sq ft of amenities including gym, bowling alley, billiards, table Tennis, movie Theatre, Party room, indoor Pool, hot tub and Saunas. (id:61852)
Royal LePage Signature Realty
8 Grand Valley Drive
Brampton, Ontario
This stunning, fully renovated home offers Finished basement, No Neighbors in backyards with beautiful cherry tree, home is a fantastic opportunity for first-time buyers looking to create something special The entire home is adorned with durable waterproof vinyl flooring, combining elegance with practicality. An inviting open-concept layout is illuminated by sleek pot lights, creating a warm and modern ambience. Spacious bedrooms with large windows provide abundant natural light. Every detail, from the upgraded lighting to the premium finishes, has been thoughtfully selected to create a sophisticated yet comfortable living space. This move-in-ready masterpiece is a rare find don't miss your chance to call it home! Central Location close to all amenities and walking distance to school. (id:61852)
Homelife/miracle Realty Ltd
7374 Black Walnut Trail
Mississauga, Ontario
Smooth, smart, and rambling, this home will win you over the moment you step inside. The airy, open-concept main floor welcomes you with striking cultured stone accents in the foyer and kitchen, setting the tone for style. Rich Pergo laminate floors flow seamlessly from room to room, creating a warm, cohesive vibe throughout.Upstairs, you'll find three full washrooms - ideal for teenagers or guests - alongside a spacious great room highlighted by vaulted ceilings. This impressive space could easily be converted into a fifth bedroom with its own ensuite or used as a retreat for relaxing before bed. The basement offers even more versatility, featuring a beautifully finished two-bedroom in-lawsuite, ideal for extended family or income potential. Nestled in a peaceful, family-oriented neighbourhood, this home keeps you close to top schools, shopping, and main highways. Step out onto your deck and enjoy the private, ravine-side view. Birdsong fills the air, lush greenery surrounds you, and fresh, clean air fills your lungs. It's more than just a home, it's a hidden treasure waiting to be uncovered. (id:61852)
RE/MAX West Realty Inc.
63 Culture Crescent
Brampton, Ontario
** TWO BEDROOM LEGAL BASEMENT WITH SEPERATE ENTRANCE**Welcome to 63 Culture Crescent, Brampton a beautiful executive freshly painted home in the highly desirable Fletchers Creek Village community! This renovated Majestic Model offers a Double Door Entry with Impressive Foyer designed with Chandelier. This house has very practical layout with 2,504 sq. ft. above grade of bright and spacious living. Enjoy a premium, pie shape fair sized lot with gardening area to grow fresh veggies and enjoy during summer. NO neighbor at the back. The front walkway is upgraded with patterned concrete, and a custom side gate adds to the curb appeal. The home features separate spacious family and living area with lot of bright light. The kitchen with separate breakfast area equipped with Granite Countertop, backsplash, stainless steel appliances including double door refrigerator, stove, dishwasher, wall-mounted range hood perfect for everyday cooking and entertaining. This home is carpet-free throughout, offering easy maintenance and a clean, modern look. Very Bright Master Bedroom with Walk - In Closet. Master Bedroom Washroom has Jacuzzi for hot spa relaxation & Standing Shower, quartz counter top in upper level washrooms. All other bedrooms have attached walk- In Closets. Parking is never a problem with space for 6 vehicles perfect for large families or guests. The home also features a legal 2-bedroom Walkout basement apartment with 1 full bathroom, offering private living space or excellent rental income potential. Located just minutes from Mount Pleasant GO Station, schools, parks, grocery stores, shops, and bus stops, this home delivers comfort, convenience, and space all in one. Roof Replaces - , AC-, Furnace and Blinds. Don't miss your chance to own this move-in-ready, meticulously maintained home schedule your private showing today! (id:61852)
Royal LePage Platinum Realty
3306 - 36 Elm Drive
Mississauga, Ontario
Brand new Bright 1 Bed + Den Suite With 2 Washrooms! Open Concept & A Walkout To The Balcony! Beautiful Kitchen. Primary Bedroom With Large Closet & 3 Pcs Ensuite Bathroom. Large Den, Stacked Washer & Dryer. One Underground Parking & 1 Locker. Convenient Location, close to transit and Square One. Great amenities: Concierge, Visitor Parking, Gym, Yoga Studio, Wi-Fi lounge, Theatre, Roof Top Patio, Games Room, Party Room. (id:61852)
Royal LePage Signature Realty
1112 - 1100 Sheppard Avenue W
Toronto, Ontario
Welcome to this nearly new, luxurious 3-bedroom, 2-bathroom corner suite at WestLine Condos. With a bright southeast exposure and windows on two sides, the open-concept living and dining area, modern kitchen, and two bedrooms are filled with natural light throughout the day. The third bedroom with sliding door and built-in closet offers versatility as a home office or guest room. A spacious balcony adds outdoor living space with beautiful views.The contemporary kitchen boasts quartz countertops, stainless steel appliances, and sleek cabinetry, complemented by laminate flooring throughout. The primary bedroom offers a private ensuite, balcony access, and excellent closet space. This unit includes one underground parking space and an extra-large locker conveniently located on the 15th floor.Enjoy unmatched convenience. Steps to Sheppard West Subway, GO Transit, TTC, and Downsview Park, Rogers Stadium. Only two subway stops to York University and approx. 20 minutes to downtown Toronto, with quick access to Hwy 401/Allen Rd. Building amenities include 24-hour concierge, state-of-the-art fitness centre, yoga studio, co-working and private meeting rooms, rooftop terrace with BBQs, party lounge, games room, childrens playroom, rock climbing wall, pet spa, parcel storage, and guest suites.Live in a vibrant community where comfort, convenience, and lifestyle come together. (id:61852)
RE/MAX Hallmark Realty Ltd.
Upper - 56 Stanwell Drive
Brampton, Ontario
Upgraded 3 bedroom 2.5 bathroom home in Heart Lake neighborhood. Close to schools, public transport, shopping, grocery, and highway. Wooden Floors On The Main And Laminate On The 2nd, Upgraded Kitchen With Walkout To Backyard, Upgraded washrooms, Portlights Throughout Main Floor, Freshly Painted, new window coverings. Laundry in Basement in Shared Common Area. Tenant pays 70% of utilities. (id:61852)
Right At Home Realty
Upper - 28 Major Oaks Drive
Brampton, Ontario
3-bedroom 1-bathroom Upper Portion backsplit 5 level house. Located in a very convenient and desirable area of Brampton, close to public transit, school and hwy 10. Tenant pays 50% of utilities. Private laundry. Exclusive use of garage included. (id:61852)
Right At Home Realty
