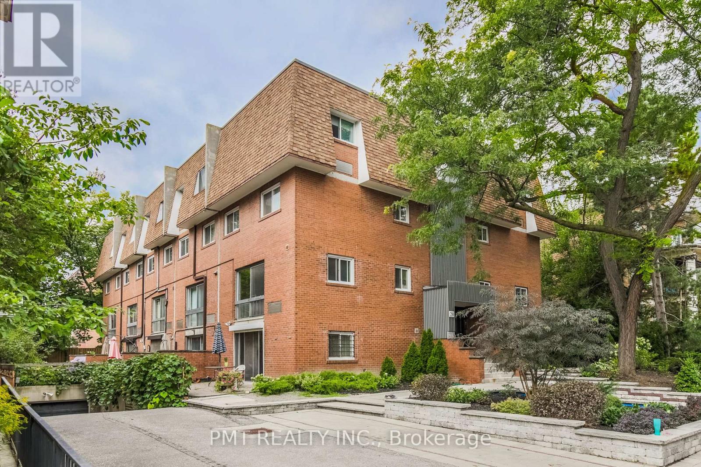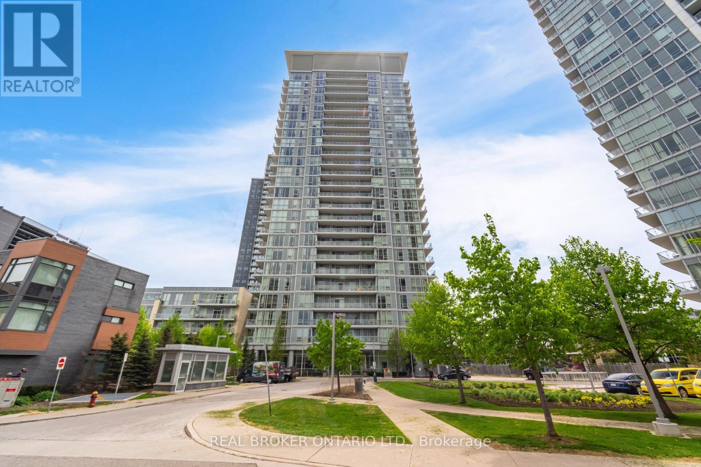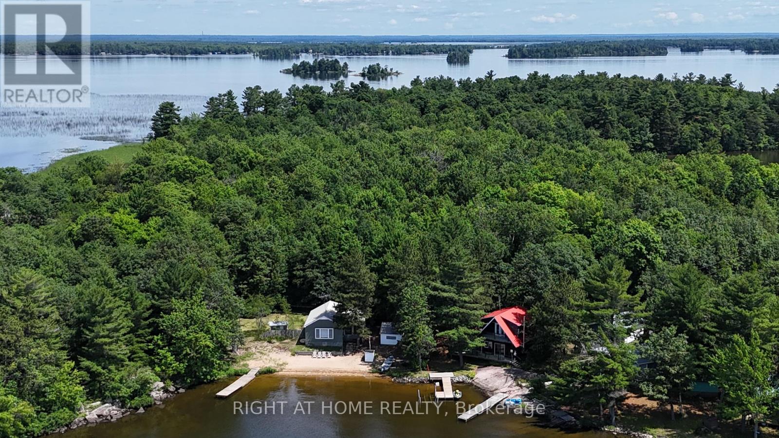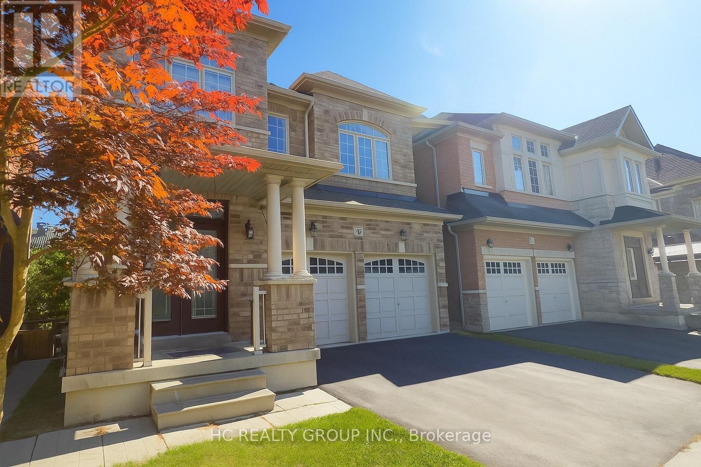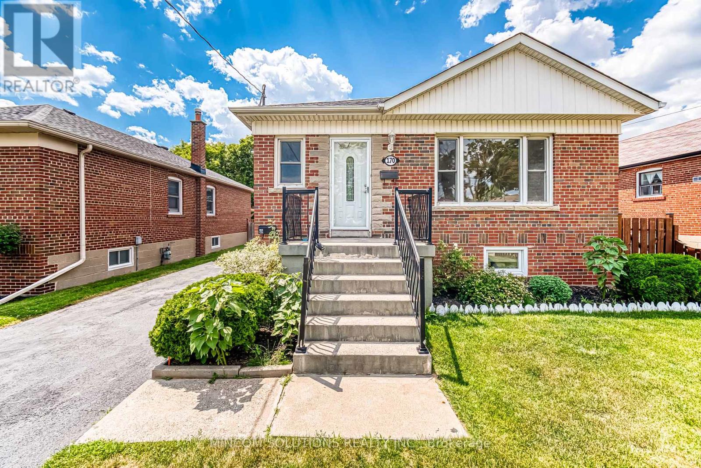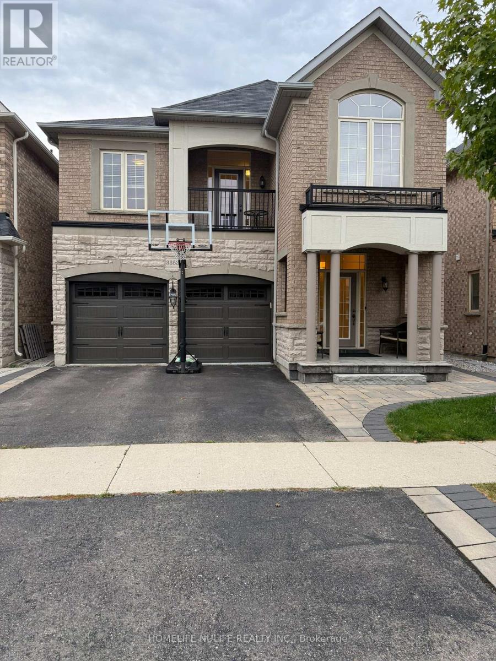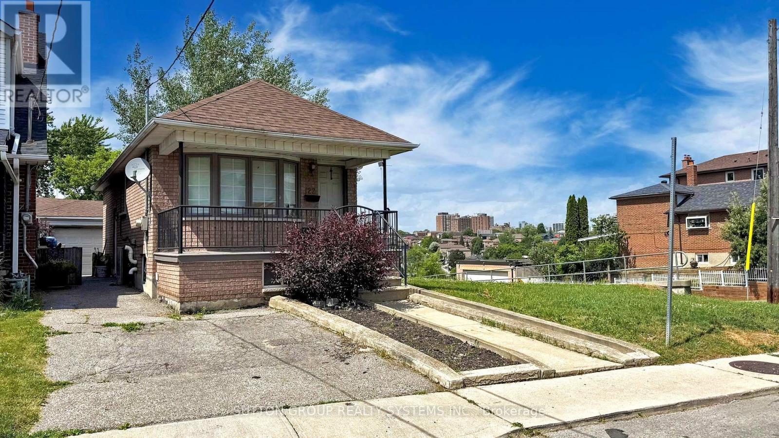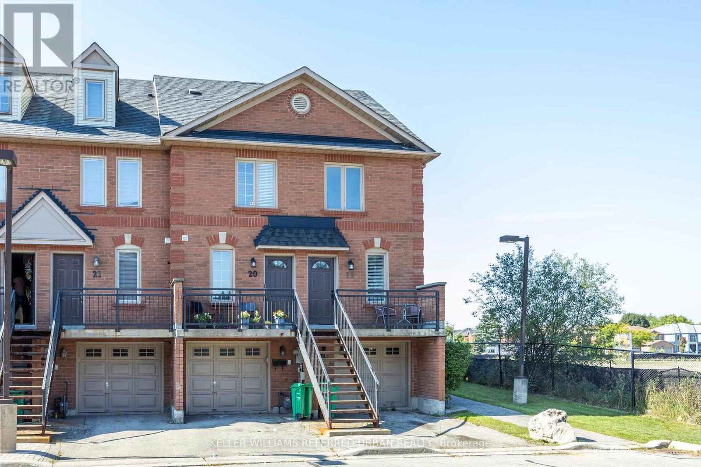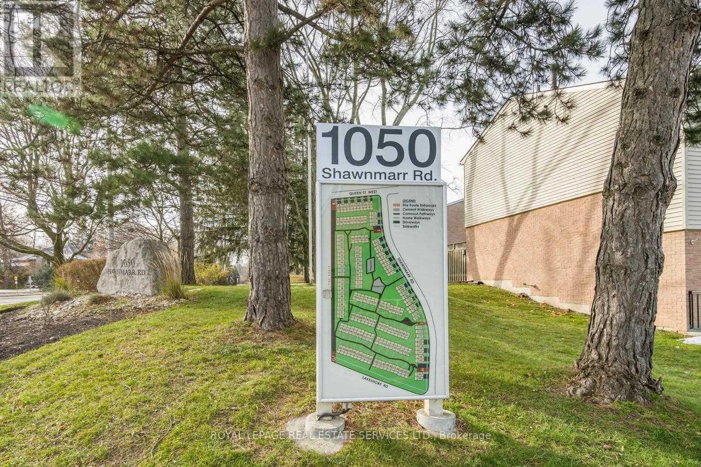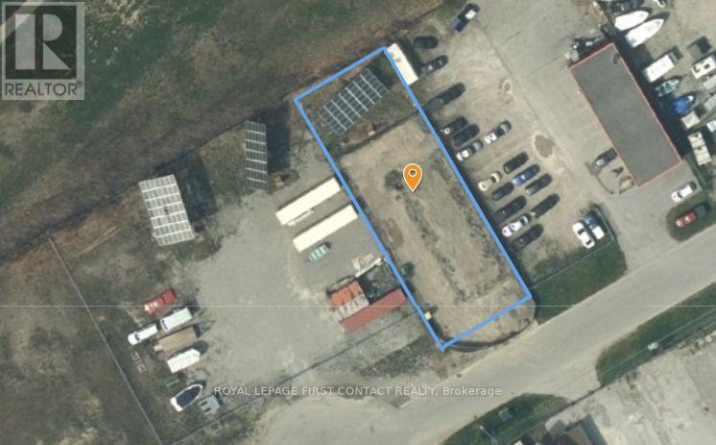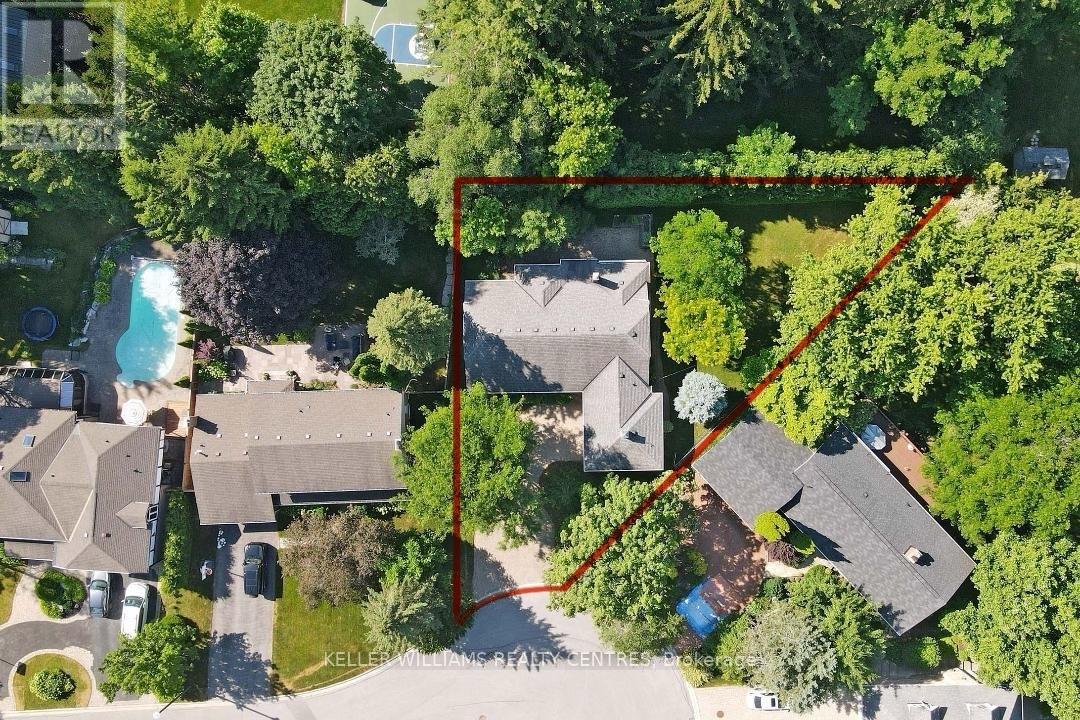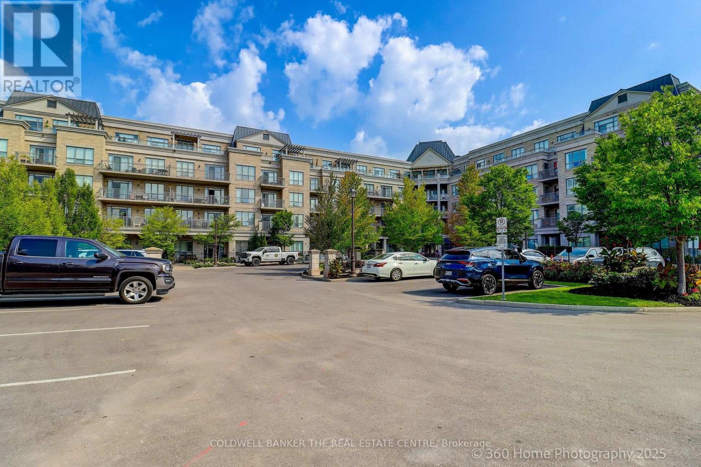Th3 - 28 Admiral Road
Toronto, Ontario
Stylish and serene, this elegant townhome at 28 Admiral Road, Unit TH3 offers an exclusive sanctuary in the heart of the Annexa neighborhood celebrated for its quiet charm and storied architecture. Sun-drenched interiors warmly welcome you, while its prime location puts Toronto's finest cultural and culinary destinations within an effortless stroll from the Royal Ontario Museum and upscale Yorkville boutiques to whole-food markets and cozy cafes. With top-tier transit just steps away, TH3 invites you to live luxuriously and conveniently in one of the city's most cherished corners. A rare gem in a boutique low-density enclave, this residence promises urban sophistication immersed in architectural history. (id:61852)
Pmt Realty Inc.
306 - 62 Forest Manor Road
Toronto, Ontario
Spacious 700sqt ft 2-Bed Condo with Parking at Emerald City! Live in style in this spacious unit featuring 9 ft ceilings, new laminate floors, no carpet & custom smart blinds. Modern kitchen with stainless steel appliances, open-concept layout & private balcony. Parking included! Resort-style amenities: 24-hr concierge, pool, hot tub, gym, yoga studio, theatre, guest suites & BBQ courtyard. Steps to TTC, Fairview Mall, parks & schools, with quick access to Hwy 401/DVP. Pet-friendly building in a vibrant, family-friendly community. Incredible value in one of North Yorks most connected neighbourhoods. Some photos virtually staged. (id:61852)
Real Broker Ontario Ltd.
Wc21 Hardwood Island East
West Nipissing, Ontario
The Perfect Getaway! Anyone Who Has Boated On Lake Nipissing Knows How Magical The Islands Are. 1 Acre Lake Nipissing Property On An Island Featuring 2 Spacious Well Maintained Cottages! 3 Bedroom, 3Pc Bath Log Cabin With New Septic(2025) & A 2 Bedroom, 2Pc Bath Insulated Cabin, Both With Hydro & WiFi! Sandy Beach, Two Docks, One With An Electric Lift, Most Watercraft Can Be Accommodated. The Quiet Water Means That Young Children Can Be Accomodated As Well. This Cottage Duo Is Tucked Into A Sheltered Bay At The Western Tip Of Hardwood Island, Aka Oak Island, Easy Boating Distance To Lavigne, The West Arm, West Sandy Island Provincial Park, The Entrance To The Upper French River Or Up The Sturgeon River To Shop In Sturgeon Falls! Miles Of Navigable Waters To Explore! Both Cottages Are Literally Tucked Into The Towering White Pines Typical Of All Western Lake Nipissing Islands. They Offer Shelter From Sun, Wind And Snow. Western Exposure For Beautiful Sunsets! Enjoy During Summer And Winter! Boating, Fishing, Canoeing, Ice Fishing & Skidooing! Keep Warm With Fireplace/ Wood Stove & Electric Baseboard Backup! Furnished, Aluminum Boat & Motor. Great For Hunters, Anglers, Hikers, Swimmers Or To Just Relax & Savour! 5 Star Rating With AirBnB! (id:61852)
Right At Home Realty
Bsmt - 87 Estrella Crescent
Richmond Hill, Ontario
Bright and Spacious Walk-Out Basement in Prime Richmond Hill LocationThis well-maintained 2-Bedroom, 1-Bathroom Walk-Out Basement offers both comfort and convenience: Private Entrance,Large Living Area,Generous Kitchen with stainless steel appliances,Ensuite Laundry,Updated Bathroom. Close to parks and lakes for outdoor activities. Steps to Yonge Street, Bathurst, transit, and shoppingEasy access to schools, community centres, and daily amenities. (id:61852)
Hc Realty Group Inc.
170 North Carson Street
Toronto, Ontario
Exceptional opportunity to own a beautifully upgraded home with a LEGAL basement apartment in the highly coveted Alderwood neighborhood. Nestled on a premium 43-foot by 126-foot lot, this property features a bright and expansive layout with 4 spacious bedrooms and 2 full bathrooms ( inclusive of the ground and basement level ). The thoughtfully designed LEGAL basement apartment, complete with a private separate entrance, is perfect for extended family living or generating rental income. This home showcases upgrades throughout, including laminate flooring, recessed pot lighting, crown moldings, replaced windows and upgraded electrical system to 100 amp service. The basement is enhanced with tinted thermal windows, providing both comfort and privacy. A newly re-shingled roof (2025) offers peace of mind for years to come. The exterior boasts a long private driveway that accommodates up to 5 vehicles, along with a large detached garage ideal for storage, a workshop, or additional parking. Located just steps from major highways, schools, beautiful parks, and a wide range of shopping and amenities, this property offers the perfect blend of convenience, functionality, and modern elegance. A must-see home that checks every box for families, investors, and multi-generational living. (id:61852)
Mincom Solutions Realty Inc.
3353 Minerva Way
Burlington, Ontario
Detached 4-Bedroom Home with Double Garage in Burlington's Sought-After Alton Community! Beautifully upgraded and freshly painted, this move-in ready home offers open-concept living, an espresso kitchen with granite countertops and marble backsplash. Upstairs, the primary retreat offers his-and-hers closets and a spa-like 5-piece ensuite with a standalone tub, glass shower, and double vanity. The three additional bedrooms are generously sized, filled with natural light, and provide ample storage, while the main 5-piece bathroom also includes a double vanity for added convenience. Backyard is fully interlocked with stone no grass, low maintenance, perfect for entertaining. Steps from top-rated schools, parks, and all amenities. (id:61852)
Homelife Nulife Realty Inc.
122 Hatherley Road
Toronto, Ontario
Welcome to 122 Hatherley Rd. Excellent Large Family Home, Fully Detached Bungalow, Bright & Welcoming Property On A Quiet Street. It Features 3 Bedrooms, Large Family Size Kitchen, Pot Lights, Private Drive, Two Car Garage, Hardwood Floors on Main, Ceramic Floor Throughout Basement, Corner Lot, Separate Side Entrance To Open Concept Basement, Minutes To Subway, Future Lrt, Hwys, Schools. (id:61852)
Sutton Group Realty Systems Inc.
19 - 3895 Doug Leavens Boulevard
Mississauga, Ontario
End Unit Townhouse in Family-Friendly Lisgar and CURRENTLY INSTALLING A NEW FENCE IN BACKYARD & ALL CLOSET DOORS! This end-unit townhouse is located in the family-oriented neighbourhood of Lisgar in Mississauga. Featuring an open-concept kitchen that overlooks the combined living and dining areas, this home offers a bright and functional layout. Enjoy a large walk-out balcony leading to a deck and backyard great for outdoor relaxing or entertaining. Upstairs, you'll find 3 spacious bedrooms with large windows. The primary bedroom takes up the entire third floor, offering a private retreat with a walk-in closet and ensuite bathroom for added comfort and privacy. Heating is gas/electric turbine heating system which allows savings on gas for heating in the winter. Tenant pays all utilities (gas, water, hydro). Close To All Amenities, Highway 401, 403 & 407, Schools, Lisgar Fields, Osprey Hiking Trails And Tons Of Parks. Don't miss out! (id:61852)
Keller Williams Referred Urban Realty
106 - 1050 Shawnmarr Road
Mississauga, Ontario
Gorgeous Townhome For Lease In Fabulous Port Credit. Pristine Lay Out With Tons Of Natural Light. This Unit Is Completely Renovated Top To Bottom Total 1,875 Sqft (1,250 Sqft Main/Second + 625 Sqft Basement). Beautiful Quartz Countertop And Backsplash, Stainless Steel Appliances, Walk-Out To A Private Fenced Backyard, Top Schools Within Reach, Dog Park, Bike Trails, HWY, Marina, Included are: Hi Speed Internet, Cable TV, Water, Building Insurance, snow Removal, Grass Cutting. (id:61852)
Royal LePage Real Estate Services Ltd.
124 Norweld Drive
Orillia, Ontario
Industrial Zoning Permitting A Wide Range Of Uses. Immediate Occupancy Available. Ideal Location Featuring Access To Highway 11 Nearby. Partially Fenced In. Some M1 Zoning Uses Include: Landscaper's Yard, Motor Vehicle Parts Shop, Body Repair Shop, Outdoor Storage Accessory To Permitted Uses, Commercial Self Storage Facility, Custom Workshop, Warehouse. Foundation On The Lot Was Approved For A Two Storey Warehouse (225.9 M2) (id:61852)
Royal LePage First Contact Realty
27 Hawthorne Lane
Aurora, Ontario
One of the best Lots on one of, if not the most sought after street in Aurora! Surrounded an impressive collection of stunning, multi-million-dollar Luxury Homes, nestled at the quiet end of a cul-de-sac. Set on a rare pie-shaped Lot, this property spans an impressive 155 feet wide at the rear, offering incredible space, privacy, and endless possibilities. Lots like those very rarely come to market, so secure it now and build your Dream Home on Hawthorne. Or renovate the existing well-laid-out 3-Bedroom Bungalow. Enjoy a short and scenic walk along beautiful Kennedy Street West to the heart of Yonge Street with its Cafes, Restaurants and Shops. Top-tier Private Schools like St. Andrews College and St. Anne's School are just minutes away, making this location as practical as it is prestigious. (id:61852)
Keller Williams Realty Centres
220 - 180 John West Way
Aurora, Ontario
Located in the heart of Aurora, welcome to The Ridgewood, Aurora's premier luxury boutique condominium. This open concept 734 sq ft suite boasts 9' ceilings, a spacious bedroom and den that is ideal for a home office, additional storage or an extra living/sleeping space. The suite features wood laminate floors, granite kitchen counters, stainless steel appliances(fridge, stove, built-in dishwasher, built-in microwave), washer and dryer, all existing light fixtures and window coverings. The space has been freshly painted, professionally cleaned and is move-in ready. The Ridgewood offers luxurious amenities, including concierge service, an outdoor saltwater pool, meeting room, library, gym with a sauna and steam room, BBQ area, guest suites, underground parking and a locker. Nearby scenic walking trails, top amenities and recreational facilities, including the Aurora Seniors' Center, Stronach AuroraRec Complex, easy access to Highway 404, minutes away from the GO Station, and nearby shopping centres. Heat, A/C and water are all included in the maintenance fee. Pets Allowed with Restrictions. Don't miss your chance to live the ultimate condominium lifestyle with luxurious resort-style amenities. (id:61852)
Coldwell Banker The Real Estate Centre
