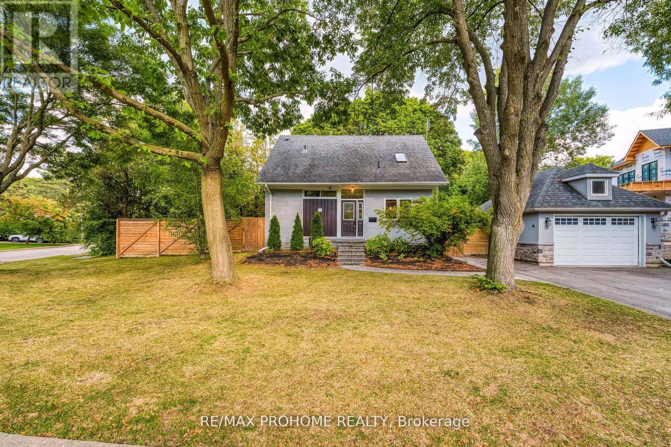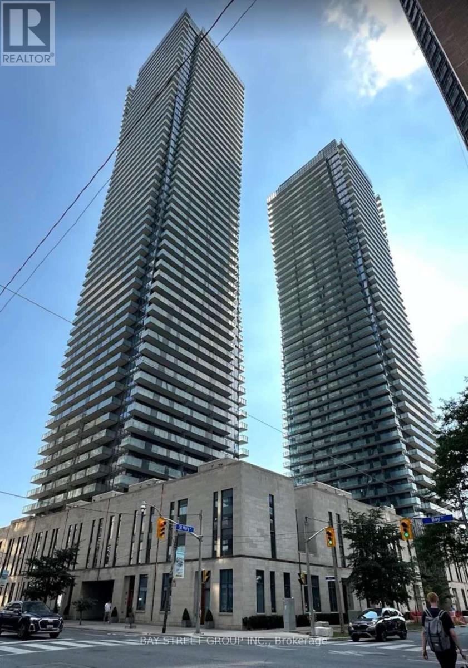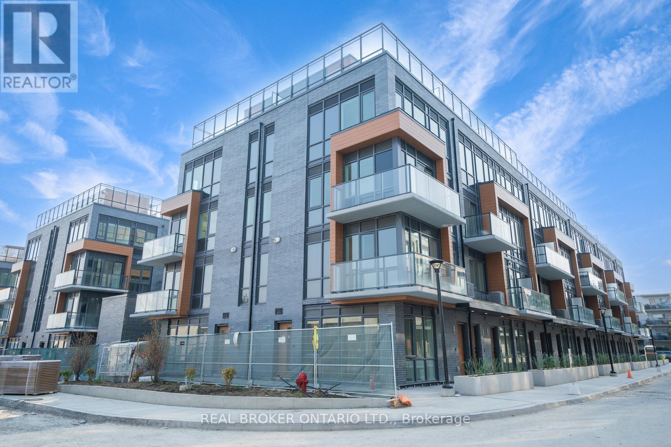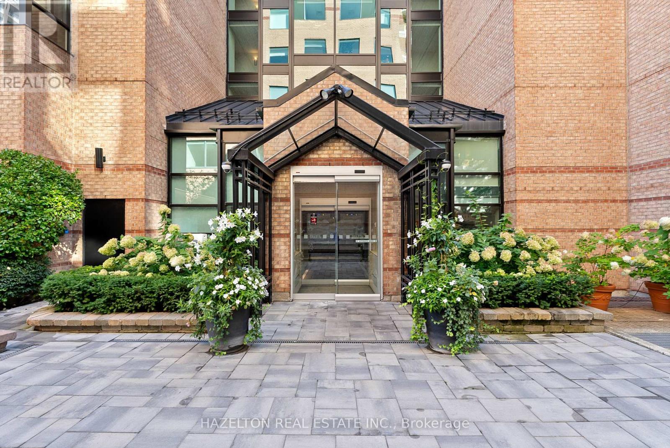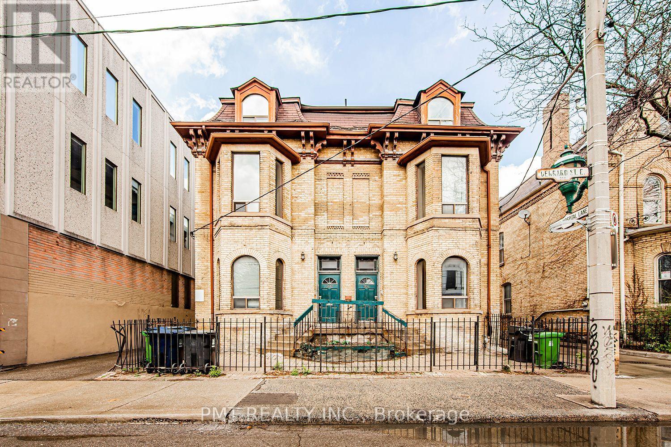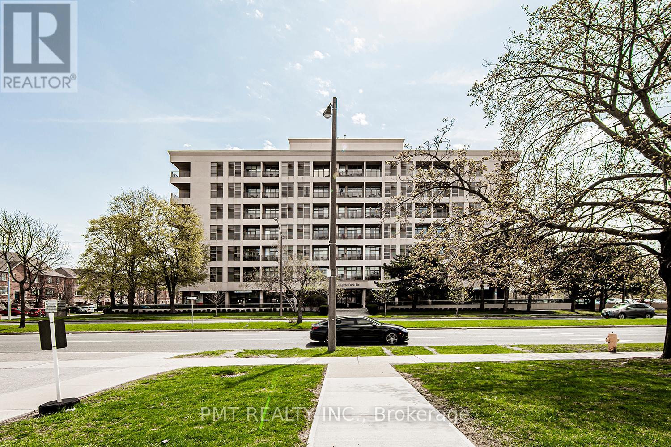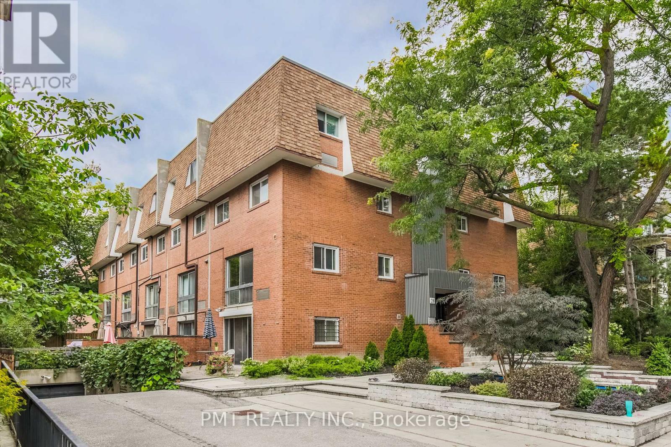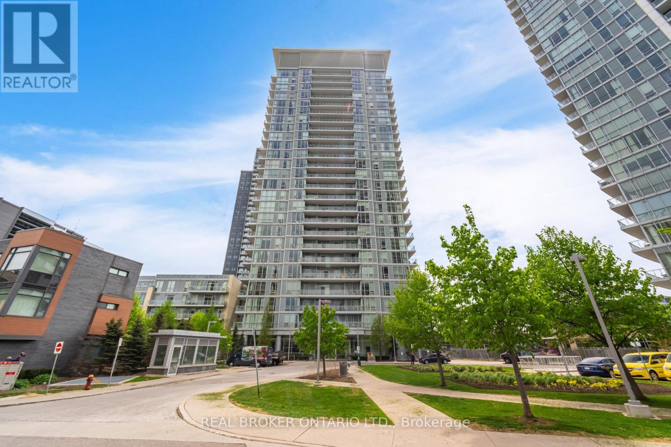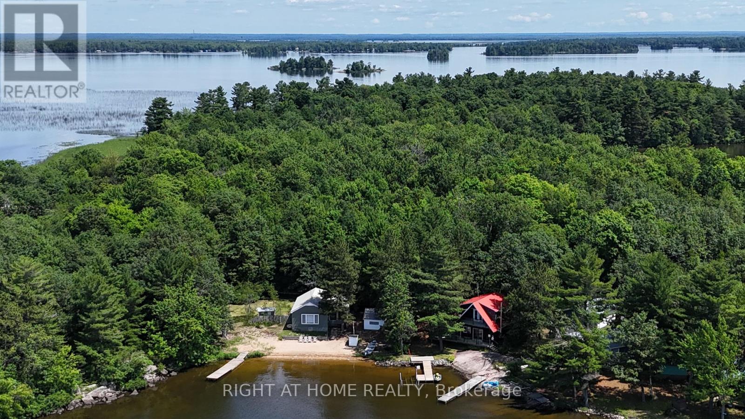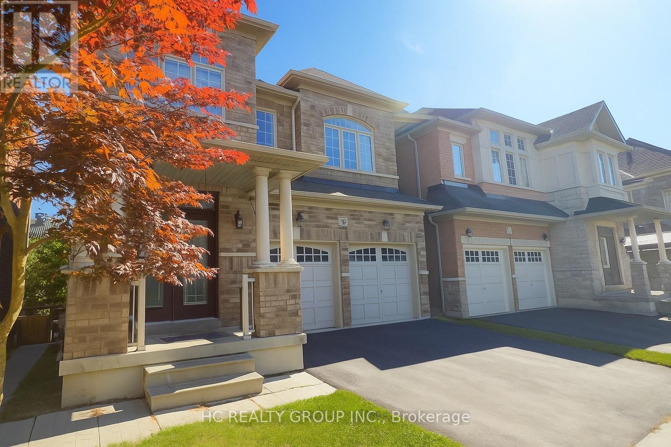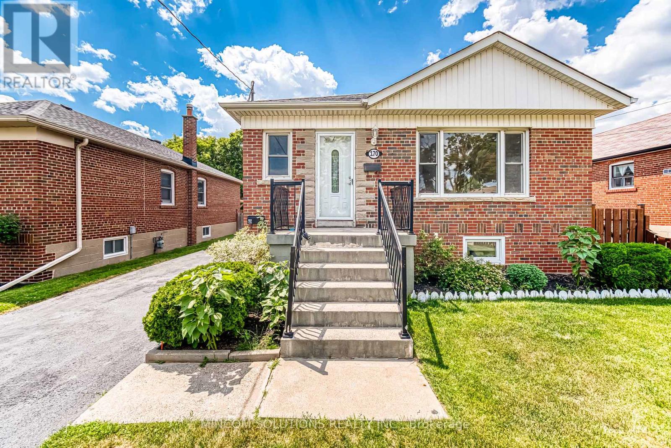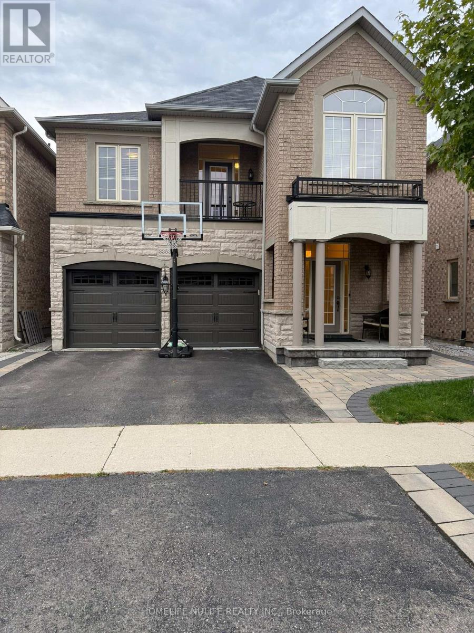39 Addison Crescent
Toronto, Ontario
Prestigious Banbury! Cozy yet elegant 1.5-storey family home on beautiful huge pie-shaped corner lot, surrounded by multi-million-dollar new builds. Fully renovated, turn-key interior with hardwood floors, crown moulding, smooth ceilings & California shutters. Gourmet kitchen w/ quartz counters, backsplash, custom cabinetry & S/S appliances. Open-concept living/dining w/ walkout to large deck & private fenced yard. Main floor bedroom & 3-pc bath. 3 skylight bedrooms upstairs w/ abundant natural light. Finished basement perfect for rec room, office or gym. Detached garage + garden shed. Steps to scenic parks, trails, and top-rated schools, this home offers the perfect balance of tranquility and convenience, just minutes to the Shops at Don Mills, restaurants, and everyday amenities. (id:61852)
RE/MAX Prohome Realty
3709 - 65 St Mary Street
Toronto, Ontario
Luxury U Condo In The Core Of Downtown. Two Bedrooms With Breathtaking View Of The City, Bright & Spacious. High End European Stylish Kitchen With Large Centre Island And Integrated Energy Star Appliances. 5" Engineered Hardwood Floors. 9 Feet Ceiling, Huge Balcony, Lots Of Windows With Sunshine. Steps To Subway, U Of T, Hospitals, Yorkville, Restaurants, Shops And Much More. High Demand Location In The Core Of Downtown. Great Amenities With 24 Hours Concierge. (id:61852)
Bay Street Group Inc.
165 - 67 Curlew Drive
Toronto, Ontario
Meet your next obsession: a pristine two-bedroom, two-bath North York townhome where sunlight meets style. The open-concept design, high-end kitchen, walk-out terrace, private ensuite, and chic energy-efficient systems make every corner Instagram-worthy. Underground parking and locker are included. Location? Perfectly connected to transit, parks, shopping, and dining. Move-in ready, and nothing like the usual because ordinary is boring. (id:61852)
Real Broker Ontario Ltd.
211 - 225 Davenport Road
Toronto, Ontario
Welcome to 225 Davenport, a boutique residence where this spacious 1+den plus sunroom offers rare comfort and charm right at the edge of Yorkville. Bathed in morning light from its east-facing windows, the suite enjoys peaceful garden and treetop views, far removed from the hum of Avenue Road and Davenport. Inside, smooth ceilings (no popcorn), an upgraded kitchen with a brand-new electric stove, and fresh window coverings create a move-in-ready home that feels both refined and inviting. The generous living space makes it easy to entertain or simply unwind, complemented by a spacious bedroom that fits a full furniture set and features a walk-in closet and is finished with timeless wood shutters that add a touch of charm and character. A separate den off the entry provides flexible space for a home office, while the sunroom expands the living area with a serene garden outlook. The large bathroom with a Jacuzzi-style tub and a small laundry room with ample storage add everyday convenience. The building itself is known for its friendly staff, amenities include a phenomenal rooftop terrace with skyline views and BBQs, a well-equipped gym and stylish party room. Just steps to Yorkville's world-class shops, dining, and cultural scene, this home stands out as a rare opportunity, offering unbeatable square footage at almost 900 sqf, quality, and value in a neighbourhood where space comes at a premium. - All utilities included in the maintenance fees. (id:61852)
Hazelton Real Estate Inc.
1 - 202 Gerrard Street E
Toronto, Ontario
Welcome to Unit 1 at 202 Gerrard Street East. A bright and spacious main floor 1 bed, 1 bath unit that perfectly blends character with modern comfort in the heart of downtown Toronto. Featuring high ceilings, large windows, and stainless steel appliances, this thoughtfully designed space is filled with natural light and charm. The versatile Bedroom is large enough to function as a second living area as well, making it perfect for urban professionals. Located just steps from TTC streetcar and subway stations, and close to shopping, restaurants, entertainment, parks, and schools, this well-connected neighborhood offers everything you need right at your doorstep. Don't miss the opportunity to live in this vibrant and welcoming community! (id:61852)
Pmt Realty Inc.
606 - 1 Leaside Park Drive
Toronto, Ontario
Welcome to Leaside Park! This cozy and private unit is ready for you to move in and enjoy. It features an eat-in kitchen, a walk-in closet, and floor-to-ceiling windows that fill the space with natural light. The location couldn't be better steps from Costco, East York Town Centre, parks, trails, shops, and the DVP, with TTC bus stops right at your door. The building offers great perks too, including a gym, library, bike racks, and a party room you can rent for gatherings. Plus, you'll have easy access to nearby public pools and tennis courts, perfect for staying active and enjoying the neighborhood. (id:61852)
Pmt Realty Inc.
Th3 - 28 Admiral Road
Toronto, Ontario
Stylish and serene, this elegant townhome at 28 Admiral Road, Unit TH3 offers an exclusive sanctuary in the heart of the Annexa neighborhood celebrated for its quiet charm and storied architecture. Sun-drenched interiors warmly welcome you, while its prime location puts Toronto's finest cultural and culinary destinations within an effortless stroll from the Royal Ontario Museum and upscale Yorkville boutiques to whole-food markets and cozy cafes. With top-tier transit just steps away, TH3 invites you to live luxuriously and conveniently in one of the city's most cherished corners. A rare gem in a boutique low-density enclave, this residence promises urban sophistication immersed in architectural history. (id:61852)
Pmt Realty Inc.
306 - 62 Forest Manor Road
Toronto, Ontario
Spacious 700sqt ft 2-Bed Condo with Parking at Emerald City! Live in style in this spacious unit featuring 9 ft ceilings, new laminate floors, no carpet & custom smart blinds. Modern kitchen with stainless steel appliances, open-concept layout & private balcony. Parking included! Resort-style amenities: 24-hr concierge, pool, hot tub, gym, yoga studio, theatre, guest suites & BBQ courtyard. Steps to TTC, Fairview Mall, parks & schools, with quick access to Hwy 401/DVP. Pet-friendly building in a vibrant, family-friendly community. Incredible value in one of North Yorks most connected neighbourhoods. Some photos virtually staged. (id:61852)
Real Broker Ontario Ltd.
Wc21 Hardwood Island East
West Nipissing, Ontario
The Perfect Getaway! Anyone Who Has Boated On Lake Nipissing Knows How Magical The Islands Are. 1 Acre Lake Nipissing Property On An Island Featuring 2 Spacious Well Maintained Cottages! 3 Bedroom, 3Pc Bath Log Cabin With New Septic(2025) & A 2 Bedroom, 2Pc Bath Insulated Cabin, Both With Hydro & WiFi! Sandy Beach, Two Docks, One With An Electric Lift, Most Watercraft Can Be Accommodated. The Quiet Water Means That Young Children Can Be Accomodated As Well. This Cottage Duo Is Tucked Into A Sheltered Bay At The Western Tip Of Hardwood Island, Aka Oak Island, Easy Boating Distance To Lavigne, The West Arm, West Sandy Island Provincial Park, The Entrance To The Upper French River Or Up The Sturgeon River To Shop In Sturgeon Falls! Miles Of Navigable Waters To Explore! Both Cottages Are Literally Tucked Into The Towering White Pines Typical Of All Western Lake Nipissing Islands. They Offer Shelter From Sun, Wind And Snow. Western Exposure For Beautiful Sunsets! Enjoy During Summer And Winter! Boating, Fishing, Canoeing, Ice Fishing & Skidooing! Keep Warm With Fireplace/ Wood Stove & Electric Baseboard Backup! Furnished, Aluminum Boat & Motor. Great For Hunters, Anglers, Hikers, Swimmers Or To Just Relax & Savour! 5 Star Rating With AirBnB! (id:61852)
Right At Home Realty
Bsmt - 87 Estrella Crescent
Richmond Hill, Ontario
Bright and Spacious Walk-Out Basement in Prime Richmond Hill LocationThis well-maintained 2-Bedroom, 1-Bathroom Walk-Out Basement offers both comfort and convenience: Private Entrance,Large Living Area,Generous Kitchen with stainless steel appliances,Ensuite Laundry,Updated Bathroom. Close to parks and lakes for outdoor activities. Steps to Yonge Street, Bathurst, transit, and shoppingEasy access to schools, community centres, and daily amenities. (id:61852)
Hc Realty Group Inc.
170 North Carson Street
Toronto, Ontario
Exceptional opportunity to own a beautifully upgraded home with a LEGAL basement apartment in the highly coveted Alderwood neighborhood. Nestled on a premium 43-foot by 126-foot lot, this property features a bright and expansive layout with 4 spacious bedrooms and 2 full bathrooms ( inclusive of the ground and basement level ). The thoughtfully designed LEGAL basement apartment, complete with a private separate entrance, is perfect for extended family living or generating rental income. This home showcases upgrades throughout, including laminate flooring, recessed pot lighting, crown moldings, replaced windows and upgraded electrical system to 100 amp service. The basement is enhanced with tinted thermal windows, providing both comfort and privacy. A newly re-shingled roof (2025) offers peace of mind for years to come. The exterior boasts a long private driveway that accommodates up to 5 vehicles, along with a large detached garage ideal for storage, a workshop, or additional parking. Located just steps from major highways, schools, beautiful parks, and a wide range of shopping and amenities, this property offers the perfect blend of convenience, functionality, and modern elegance. A must-see home that checks every box for families, investors, and multi-generational living. (id:61852)
Mincom Solutions Realty Inc.
3353 Minerva Way
Burlington, Ontario
Detached 4-Bedroom Home with Double Garage in Burlington's Sought-After Alton Community! Beautifully upgraded and freshly painted, this move-in ready home offers open-concept living, an espresso kitchen with granite countertops and marble backsplash. Upstairs, the primary retreat offers his-and-hers closets and a spa-like 5-piece ensuite with a standalone tub, glass shower, and double vanity. The three additional bedrooms are generously sized, filled with natural light, and provide ample storage, while the main 5-piece bathroom also includes a double vanity for added convenience. Backyard is fully interlocked with stone no grass, low maintenance, perfect for entertaining. Steps from top-rated schools, parks, and all amenities. (id:61852)
Homelife Nulife Realty Inc.
