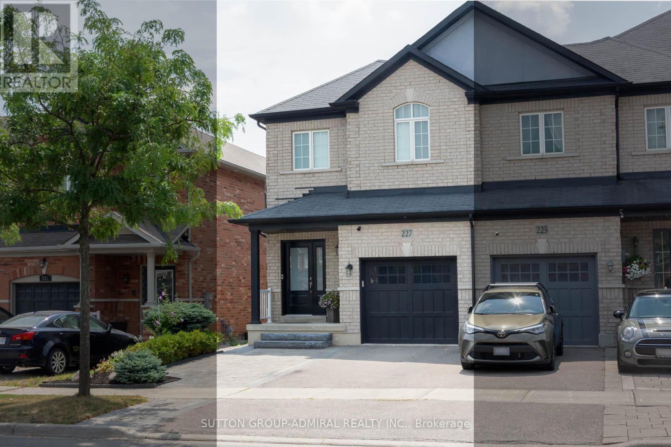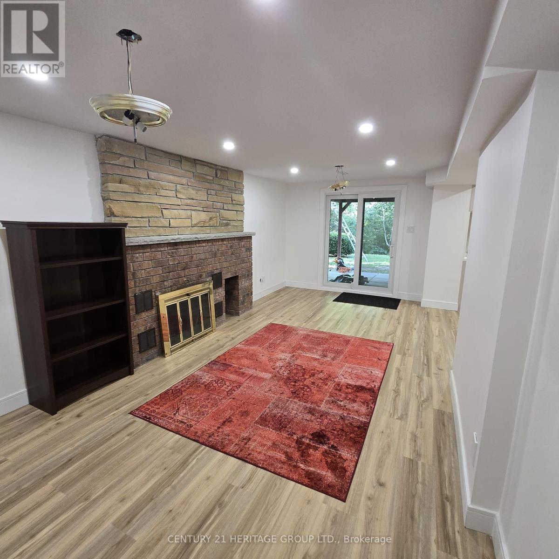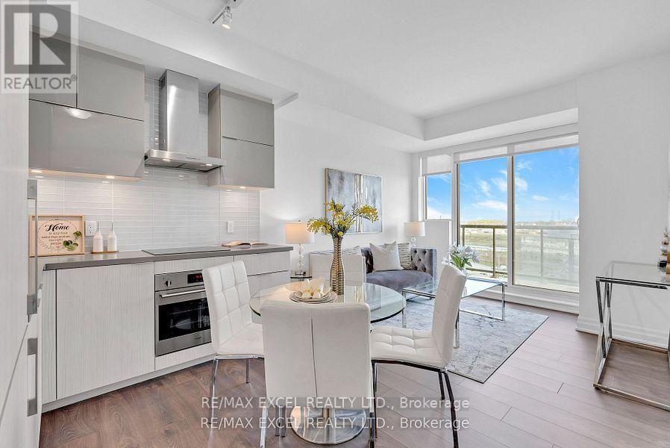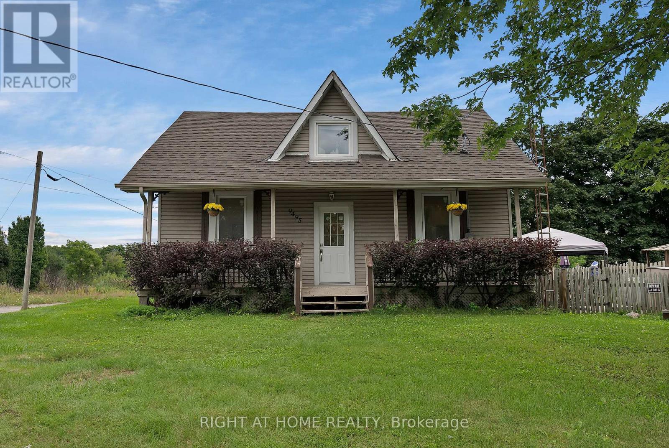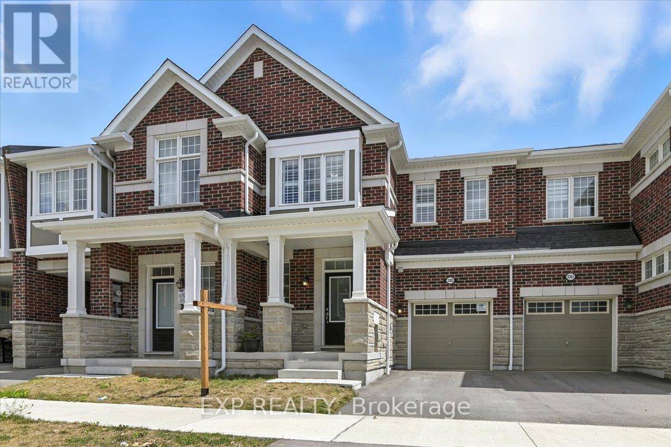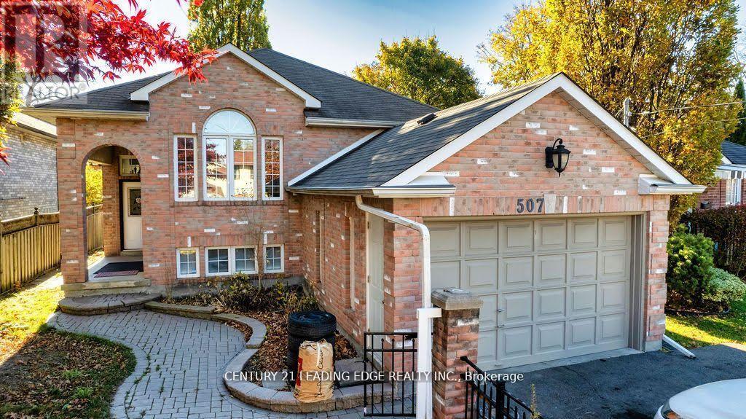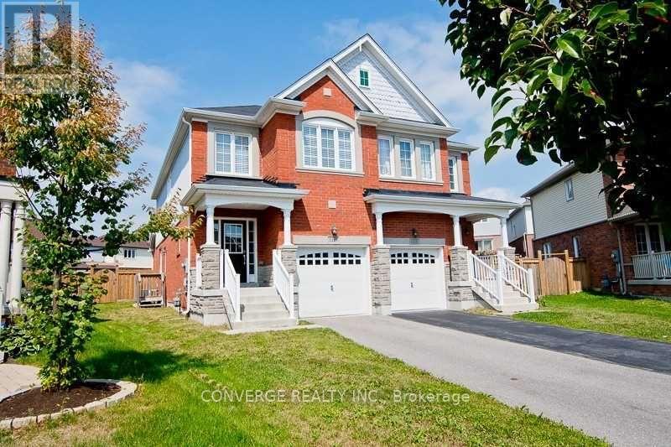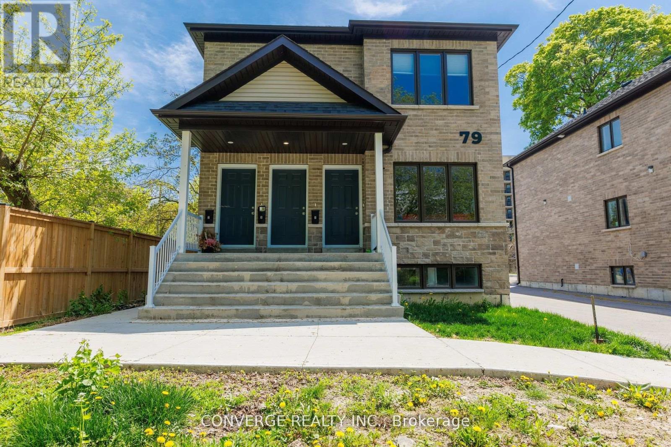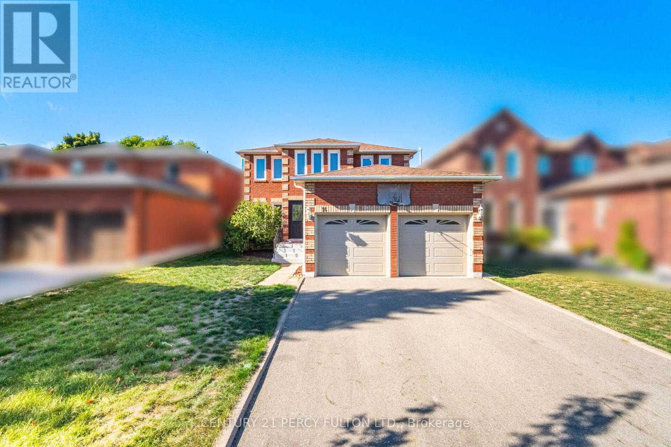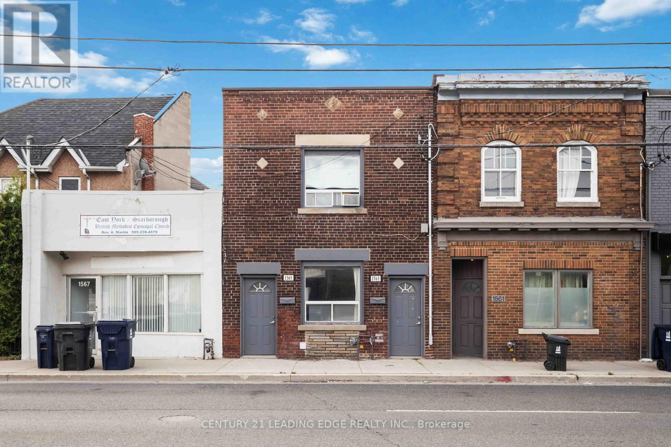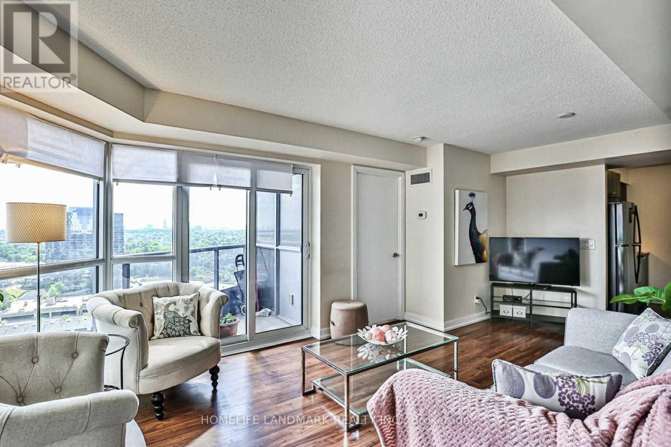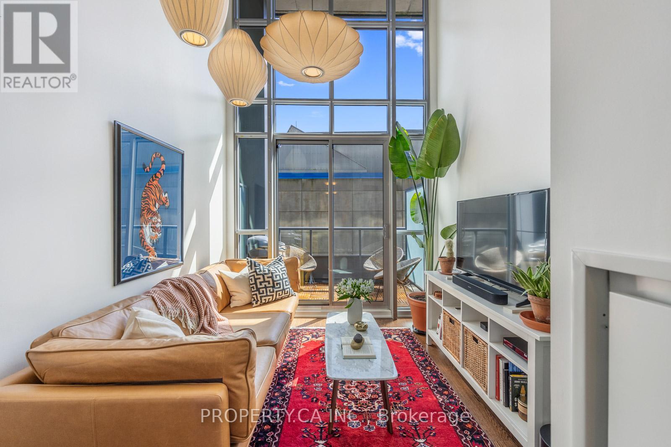227 Canada Drive
Vaughan, Ontario
Welcome to 227 Canada Drive - A Comfortable and Well-Maintained Family Home, Proudly Owned by the Original Owners. This 3-bedroom home offers over 2,000 square feet of total living space, designed to meet the needs of everyday family life. It has been well cared for and offers a warm, welcoming feel throughout. The finished basement includes a kitchenette and full bathroom, offering extra flexibility - whether for extended family, guests, or a quiet space to unwind. The Main Floor feats 9 Ft ceilings and hardwood flooring that runs through much of the home, paired with pot lights for a bright and comfortable atmosphere. The eat-in kitchen is equipped with stainless steel appliances and offers plenty of room for family meals and gatherings. Upper Level provides 3 well sized bedrooms, a laundry room that was converted into a walk in closet, which can easily be converted back or possibly used for a 4th bedroom. The backyard is extra deep - perfect for gatherings and entertaining - and features a fully powered garden shed as well as a natural gas line installed for your BBQ. This is a move-in ready home in a family-friendly Neighbourhood - a great option for those looking to settle into a well-maintained property with room to grow. (id:61852)
Sutton Group-Admiral Realty Inc.
18 Lippincott Court
Richmond Hill, Ontario
Beautiful walk-out basement in the heart of Richmond Hill, newly renovated, with new appliances. The Walkout Basement, Ravine Backyard. High Demand Area - Minutes from Parks, Mackenzie Hospital, Library, Schools, Public transit, Hillcrest Mall, grocery stores, Community Centre, + Close to Yonge Street, and Much More To Enjoy. Must See! Tenant is Responsible for coordinating Lawn Care & Snow Removal with the landlord. No Pets, No Smoking of any kind. Tenant has to have liability insurance. (id:61852)
Century 21 Heritage Group Ltd.
1411 - 10 Rouge Valley Drive W
Markham, Ontario
You Must See This Luxurious Condo Suite Located In Prestigious Unionville Of Downtown Markham! Meticulously Maintained Condominium With 1+1 Bedroom And 2 Full Washrooms Fully Upgraded. 1 Parking & 1 Locker Included! 9 FT Upgraded Smooth Ceiling With Laminate Floors Throughout The Whole Unit. Spacious Versatile Den Can Be Used As A 2nd Bedroom! Open Concept With Functional Layout! Upgraded Kitchen Back Splash Boasting High-End Appliances, Unit looks like New. Minutes To Hwy 7, 404 & 407, Public Transit, Theatre, Mall, Grocery Stores, Parks, Tennis Court, Shopping Mall, Banks & Fine Restaurants. Top-Ranking Schools! Amenities Conveniently located On The 5th Floor In The Same Building, include: 24/7 Concierge, Gym, Party Room, Rooftop Terrace With BBQ Area And Pool! Amazing Unobstructed South View! (id:61852)
RE/MAX Excel Realty Ltd.
9495 Baldwin Street N
Whitby, Ontario
Welcome to the ideal balance of country charm and modern comfort in this beautifully updated home. Tucked away in the tranquil community of North Whitby, this property delivers the peace and space of rural living while still being only minutes from city conveniences. Step inside to bright, freshly painted open-concept spaces featuring thoughtful upgrades such as two renovated full bathrooms, new flooring, pot lights, and updated interior doors. The inviting kitchen is truly the heart of the home, perfect for both everyday living and entertaining. It boasts a brand-new gas stove, a spacious centre island, custom backsplash, stainless steel appliances, and extended cabinetry for both style and ample storage. Upstairs, retreat to your elegant primary suite, complete with a generous closet and a spa-like ensuite bath. Outdoors, your private backyard oasis awaits, featuring a sparkling inground pool ideal for summer barbecues, gatherings, or unwinding in the sunshine with loved ones. Set on a generous lot, this property offers the kind of outdoor living rarely found within the city. All of this is situated in a prime location with quick access to excellent schools, parks, highways, shops, restaurants, and more! (id:61852)
Right At Home Realty
3303 Thunderbird Promenade
Pickering, Ontario
Welcome to this beautifully upgraded 3-spacious bedroom, 3-bathroom townhouse offering approximately 1,800 sq ft of modern living space. Featuring 9 ceilings on the main floor and 8 ceilings on the second floor, this home boasts an open-concept layout with a spacious living/dining area and a bright kitchen complete with a center island, 3 cm quartz countertops, tall cabinets, backsplash, and stainless steel appliances. The primary suite offers a generous 17x12 layout with a walk-in closet and a luxurious ensuite featuring a glass shower, bath oasis, and upgraded fixtures. The 2nd bedroom also includes its own walk-in closet, providing plenty of storage space. Additional highlights include 5 red oak hardwood floors throughout, oak stairs, 12x24 Olympia tiles, Riverside doors, California shutters, Ecobee smart thermostat, and keyless garage entry. The lower level comes with a rec room ready package, 3-piece rough-in, and oversized windows perfect for future customization. Enjoy peace of mind with an owned tankless water heater, upgraded appliances, central air conditioning, garage opener, and a newly fenced backyard with warranty. With over $50,000 in upgrades, this move-in ready home blends style, comfort, and functionality perfect for modern family living. (id:61852)
Exp Realty
507 Dunlop Street
Whitby, Ontario
Welcome to this spectacular designer-styled raised bungalow on a private lot in a desirable area of Whitby. Easy commute to 401 & 412. Close to shops, rec centre, restaurants & Whitby Marina. This unique 4 bdrm, 2 bathroom home with open concept design seamlessly brings together the bright spacious kitchen; with its gorgeous clerestory windows, dining & living areas perfect for entertaining guests or relaxing with family, The high ceilinged basement boasts a spacious recroom with massive windows. Potential for an in-law suite (Buyer to confirm). Enjoy mornings sitting by the kitchen island or on the deck with serene views of the yard, listing to the birds & connecting with nature. Large laundry room/bonus storage area. Fully Fenced-In yard. Great for first time homebuyers, down sizers and investors! (id:61852)
Century 21 Leading Edge Realty Inc.
1115 Schooling Drive
Oshawa, Ontario
Client RemarksBeautiful 3+1 Bedroom Semi-Detached House In A Much Desired North Oshawa Community. Open Concept Design With Island Counter Eat-In Kitchen And Spacious Family Room With W/O Door To Large Fenced Backyard. Hardwood Floor On The Ground Floor And 2nd Floor Lobby And Broadloom In All Bedrooms. Finished Basement With Separate Entrance.Photos were taken before the furniture was removed (id:61852)
Converge Realty Inc.
Lower - 79 Hogarth Street
Oshawa, Ontario
Lower unit in a purpose built legal triplex available for rent. 2 Bed 1 bath in-unit laundry and parking included. The tenant pays all utilities, as it's metered individually. (id:61852)
Converge Realty Inc.
14 Keeble Crescent
Ajax, Ontario
5+1 Bedroom 4 Bathroom Detached Home in Sought after North Ajax * New Hardwood Floors on Main and Second * Carpet Free * New Oak Stairs with Wrought Iron Pickets * Eat In Kitchen with Quartz Counters * Private Backyard with Hot Tub * Main Floor Laundry * Finished Basement with Home Theatre with Wet Bar, Rec Rm, Large Bedroom with Walk-In Closet and Bathroom - Can be used as an in-law suite * Park 4 Cars in the driveway - No Sidewalk * Furnace (1 Year) * Roof (11 yrs) Central Air (10yrs) * Close to transit, parks, schools, recreation arenas, Hwy 401/407 and more. (id:61852)
Century 21 Percy Fulton Ltd.
1563/65 Kingston Road
Toronto, Ontario
Don't miss this exceptional opportunity to own a duplex with 3 self-contained units, each with separate entrances and individual hydro meters. With 1764 sq.ft. (as per MPAC), this property is ideal for both institutional and mom-an-pop investors seeking stable rental income and long-term growth. Upper and Lower units currently rented-immediate cash flow!, Bright, spacious layouts with modern kitchens and bathrooms, 2 rear laneway parking spots-a rare convenience, Located in a high-demand area near schools, parks, shopping, and TTC at your doorstep, Minutes to Bluffers Park & Beach, Zoned for future Intensification-the area is part of the city's growth plan with precedent for land assembly. A Phenomenal density play for the savvy investor, Whether you're looking to buy & hold, or capitalize on future development, this is an investment opportunity you don't want to miss! (id:61852)
Century 21 Leading Edge Realty Inc.
1714 - 181 Village Green Square
Toronto, Ontario
Luxury Tridel Condo, Very Well Layout With 2 Bedrooms Plus Den, 2 Bath, Spacious Living Room. Den can be use as Office Room Or 3rd Bedroom, Excellent Kitchen And Balcony. Unobstructed South & West View Of Toronto Skyline With The Cn Tower. Fantastic Amenities Including Fitness Room, Sauna, Yoga Room, Party Room, And Guest Suites. Conveniently Located Near 401, Town Centre & Kennedy Com, 1 parking spot included. // Some photos were taken when the property was previously staged or vacant. Current condition may differ. // All Elf's Existing Fridge, Stove, Built-In Dishwasher, Stacked Washer, Dryer, Micro/Range Hood. One parking spot included. Access to facilities including: gym, roof top garden, bbq area, sauna, party room, 24 hrs security & more! (id:61852)
Homelife Landmark Realty Inc.
329 - 5 Hanna Avenue
Toronto, Ontario
Offers anytime! Embark on refined urban living with this impeccably designed home in a boutique loft. Awaken each day to the gentle embrace of morning sunlight, flooding this loft's one-bed, two-bath layout with warmth. The soaring ceilings, featuring Herman Miller suspension lights and an intelligently crafted layout, create an atmosphere of spaciousness and allure. The unique design is a rare find in the Toronto market, boasting a functional layout, private balcony, and a second-floor primary bedroom with an oversized en-suite washroom. The building features a concierge, a gym with a yoga studio, a basketball court, guest suites, visitor parking, a party room and a pet spa! With three elevators serving just eight floors, you enjoy swift access to your condo without the hassle of long waits. Immerse yourself in the vibrant atmosphere of Liberty Village, with an array of bars, restaurants, and entertainment venues mere moments away. Navigating your commute is effortless, with the GO train station conveniently located nearby and easy access to highways and major TTC routes. Tucked away in the south end of the Village, Liberty Market Lofts is insulated from any major street, offering some peace and tranquillity while being steps from some of Toronto's most iconic spots like BMO Field, Brodflour Bakery, Balzac's Coffee, Brazen Head, Liberty Soho, Local Bar & Eatery and Left Field Brewery. The unit comes with one parking space and one locker. (id:61852)
Property.ca Inc.
