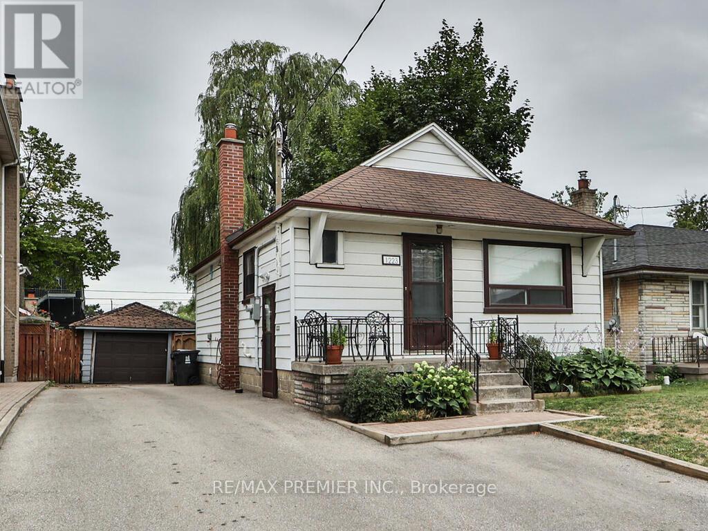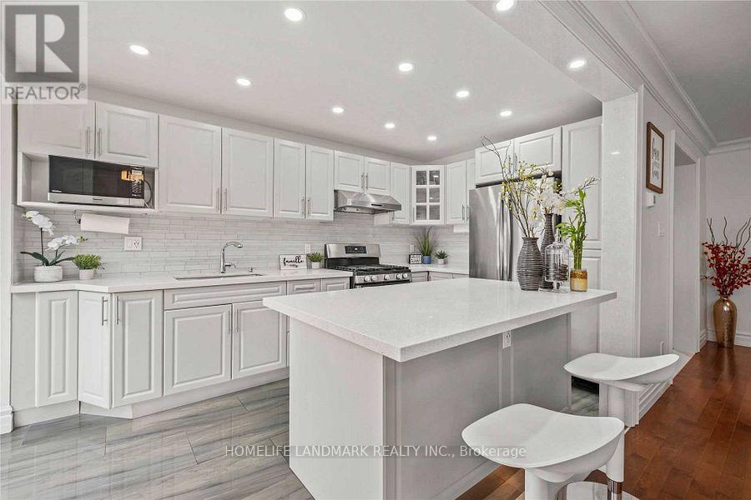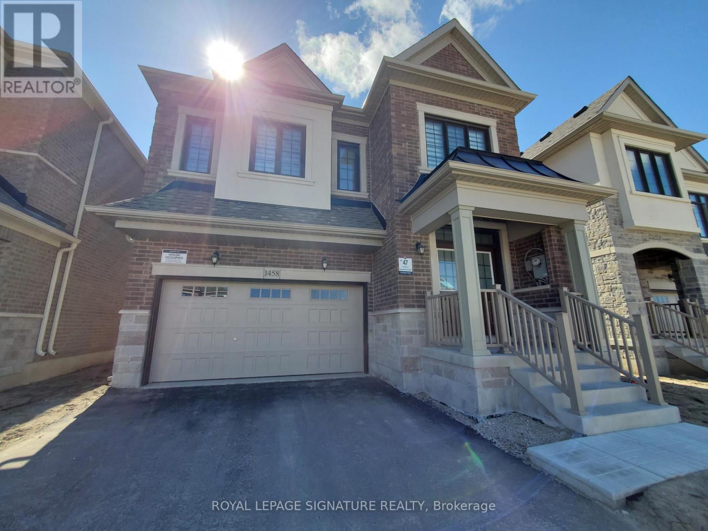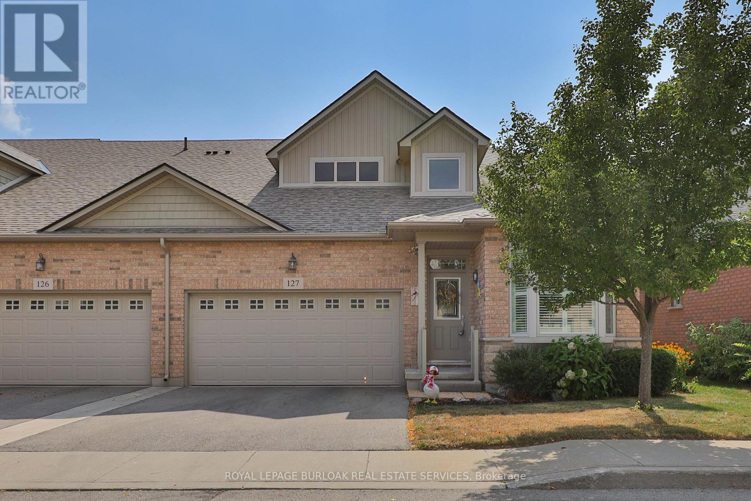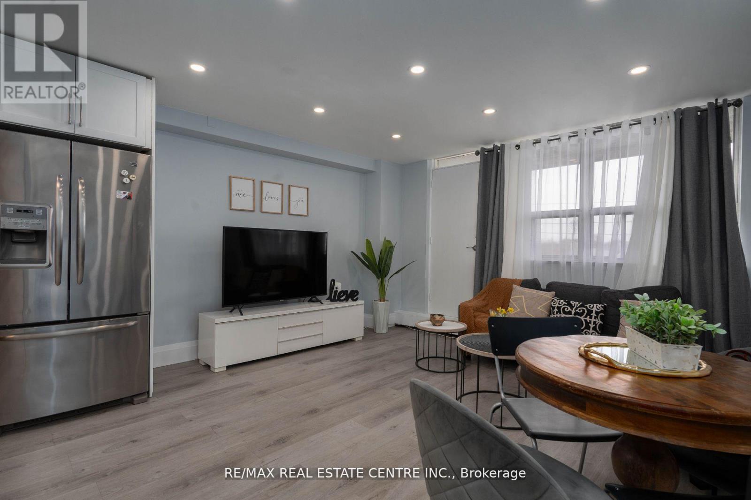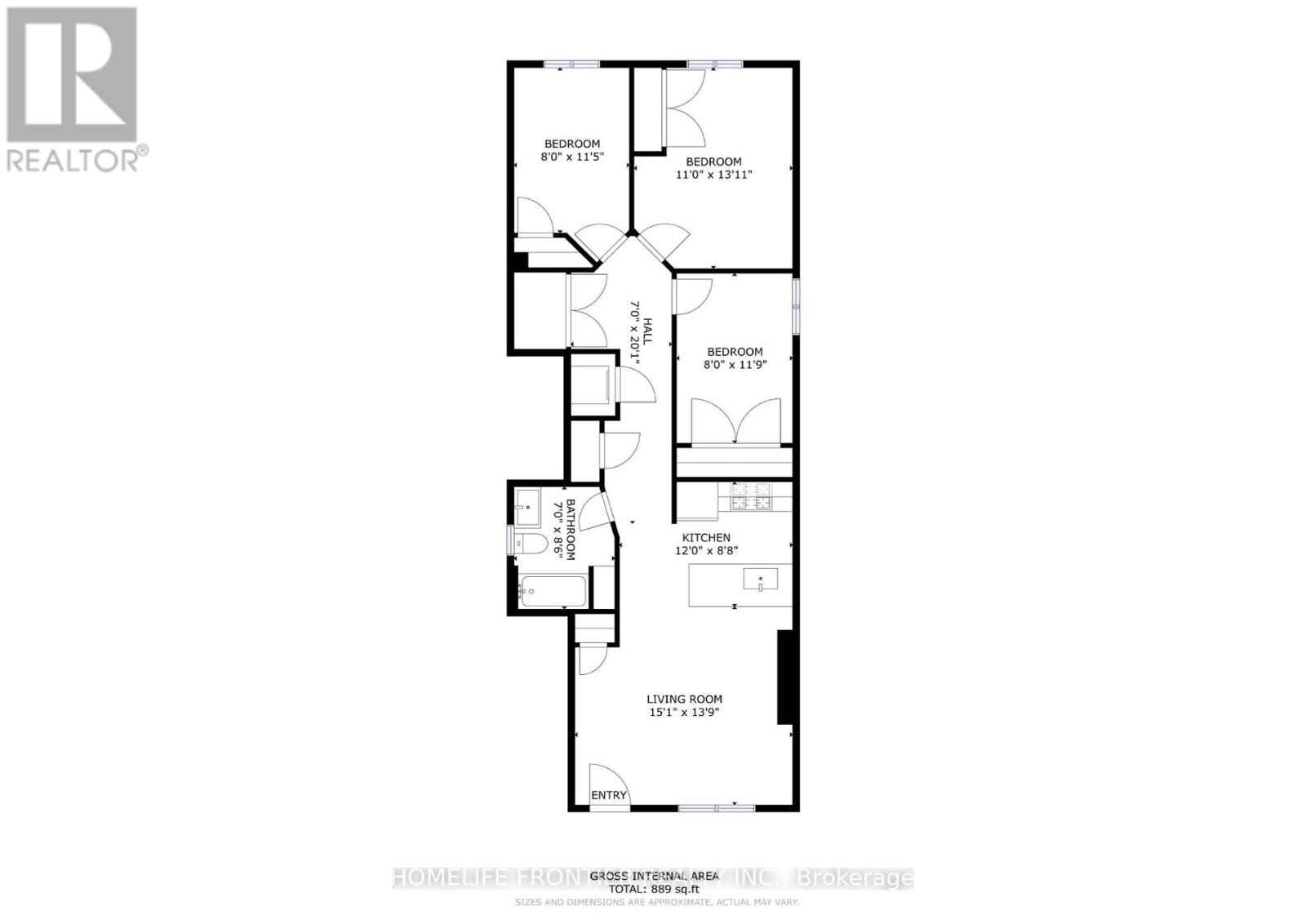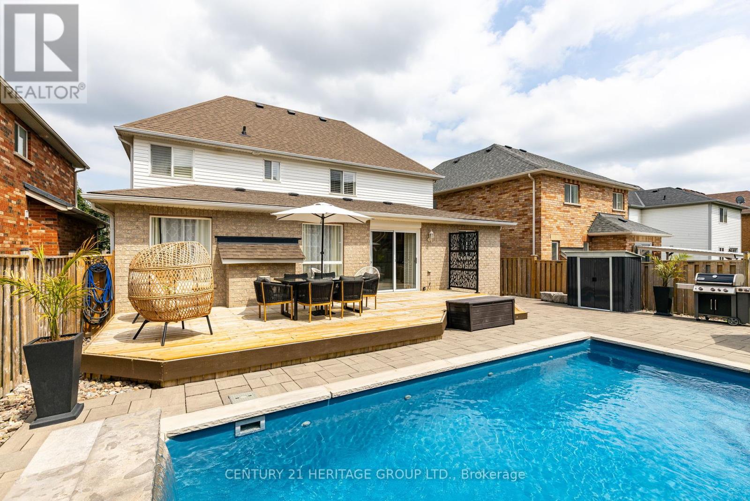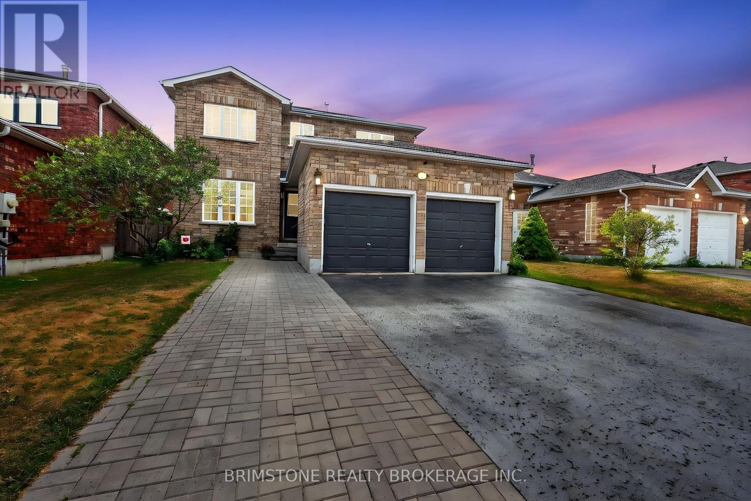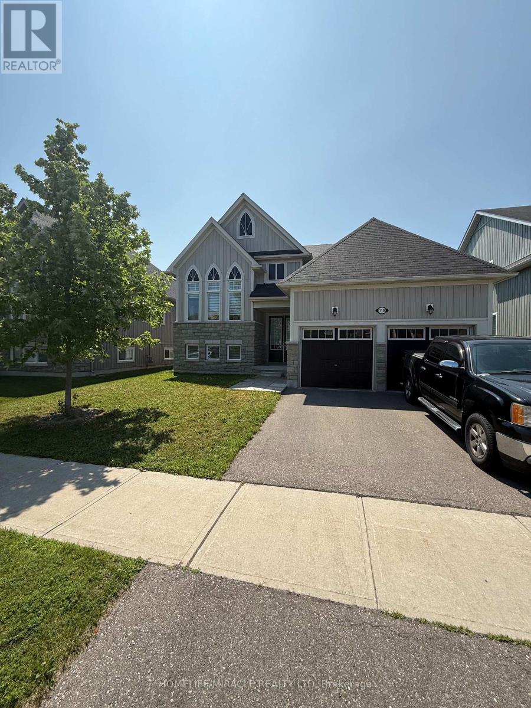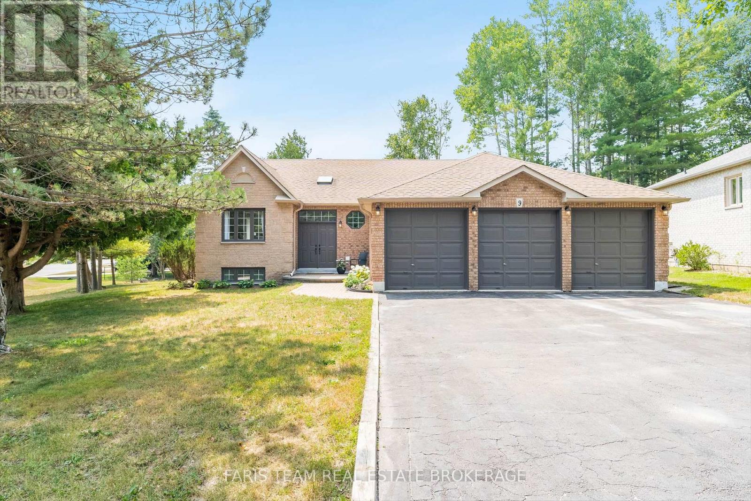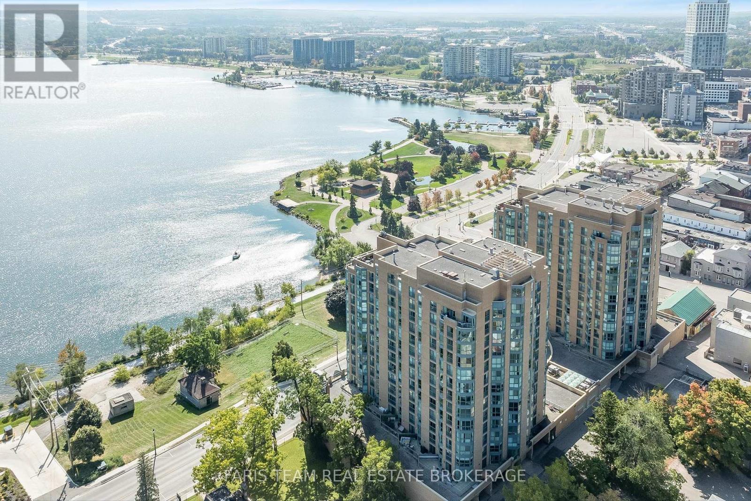1223 Glencairn Avenue
Toronto, Ontario
Great Opportunity- 40X123.6ft Lot In Highly Sought After Location. Attention All Builders, Renovators, Investors and first-time buyers! This Charming Renovated Bungalow Is A Perfect Property For A starter Home, To Top Up Or Custom Built Your Dream Home. Lot size of 4962.16 Sq/Ft would permit the Building of a Nice Size Home. Recent Renovations To the Home include new flooring, renovated bathroom, open concept, 200 amp service wiring throughout the home, Pot lights and Professionally Painted Throughout. Great Family Friendly Neighbourhood Of Yorkdale -Glen Park, Surrounded By Custom Built Millions Homes Located Just Minutes From The Upcoming Eglinton-Crosstown TTC Station, future GO Transit Barrie Corridor At Caledonia Rd, minutes to Glencairn or Lawrence Subway Station, Hwy 401/400/Airport, Allen As Well As Top-rated schools, major highways, grocery stores, and Yorkdale Sopping Mall. (id:61852)
RE/MAX Premier Inc.
2764 Willowmore Way
Mississauga, Ontario
Searching for a beautifully renovated detached home under a million dollars? This stunning 3-bedroom, 2-bath gem has it all! Nestled on a peaceful cul-de-sac, boasts a modern kitchen with quartz countertops, stylish backsplash, and sleek stainless steel appliances. Enjoy newer flooring, newer paint, and a tastefully updated second-floor bathroom. The spacious driveway comfortably fits four cars, perfect for a growing family. Recently remodelled basement. Located in a welcoming neighborhood, featuring a huge deck and a pool-sized backyard ideal for entertaining! Conveniently steps from public transit with quick access to Highways 401 and 407. A must-see! (id:61852)
Icloud Realty Ltd.
1458 Kovachik Boulevard
Milton, Ontario
4 Bedroom House For Lease With Executive Style Living In the New Walker Community Of Milton. This House Has Modern High-End Finishes, 9Ft Ceiling Main And Second Floor, Eat-In Kitchen, Gas Fireplace, Hardwood Floor Throughout, Second Floor Laundry Room With Sink. All Bedrooms With Attached Bathroom, Walk-In Closets, Granite Counters, Skylight And Deck In The Backyard. Located steps from new public school. Fully fenced. Note: The legal basement unit is rent separately. The upstairs house (2600 sqft) includes the two stories 4 bedrooms, 4 baths, 2 car garage and full backyard and responsible for 70% of utilities. (id:61852)
Royal LePage Signature Realty
127 - 2125 Itabashi Way
Burlington, Ontario
Welcome to this stunning bungaloft townhome, set within one of Burlington's most desirable lifestyle communities. Combining comfort and convenience, this residence offers total parking for 4 vehicles, a landscaped front yard framed by mature trees, and an automatic garage with inside entry. Its location is ideal just steps from scenic parks, vibrant shopping, and dining options, all with effortless access to major highways for commuting or weekend getaways. Inside, you'll find gleaming hardwood floors flowing throughout the main level, creating a warm, cohesive feel. The eat-in kitchen is both stylish and functional, featuring granite countertops, ample cabinetry, a tile backsplash, and stainless steel appliances. A walkout leads directly to your private backyard retreat, perfect for al fresco dining or relaxing with friends. The living room, highlighted by a soaring vaulted ceiling and cozy gas fireplace, offers an inviting space to gather, while the dining room provides a refined setting for entertaining. The main floor primary suite enhances everyday ease with its walk-in closet and 3pc ensuite, making it a perfect haven at days end. A versatile home office easily convertible to an additional bedroom and a 2pc bathroom complete this level. Upstairs, a bright and airy loft area offers flexible living potential ideal as a lounge, reading nook, or creative workspace, accompanied by a spacious bedroom with walk-in closet and a full 4pc bathroom. The lower level, currently unfinished, features a bathroom rough-in and unlimited potential to design the space of your dreams, whether that's a gym, media room, or additional living quarters. The private backyard is a true extension of the home, with an aggregate patio bordered by lush cedars for privacy. A sprinkler system, maintained by the condo, ensures effortless upkeep. This is more than a home its an opportunity to embrace a vibrant, well-connected lifestyle in a fantastic community. (id:61852)
Royal LePage Burloak Real Estate Services
504 - 3621 Lakeshore Boulevard
Toronto, Ontario
Incredible value in South Etobicoke! This beautifully upgraded one-bedroom unit offers all-inclusive living just steps from the TTC, Long Branch GO, Lake Ontario, No Frills, and local shops. Fully renovated with dropped drywall ceilings and LED pot lights, modern vinyl plank flooring, upgraded interior doors, fresh paint throughout, and 7-1/4 baseboards. Kitchen features granite countertops, custom cabinets, a full-size stove, and the largest fridge possible in the building with water and ice dispenser. Spacious open-concept layout leads to a large private balcony. Upgraded electrical panel. Maintenance fees are just $599/month and include heat, hydro, water, property taxes, digital cable, high-speed internet, underground parking, and locker. Well-managed co-op in a landscaped setting with outdoor pool, party room, meeting room, and laundry. A rare opportunity for first-time buyers, downsizers, or investors looking for affordable, stress-free living in a growing community. Fridge with water/ice dispenser, full-size stove, upgraded electrical panel, all light fixtures, custom cabinetry, granite counters, upgraded interior doors, new vanity, fresh paint, pot lights, 7-1/4 baseboards, underground parking, locker. (id:61852)
RE/MAX Real Estate Centre Inc.
2 (Main) - 1089 Glencairn Avenue
Toronto, Ontario
Welcome to this beautifully renovated 3bed/1bath main level unit, thoughtfully crafted fo rmodern living with comfort and style. Soaring ceilings create a bright, open, and inviting atmosphere throughout. The full kitchen boasts quartz countertops, stainless steel appliances, and ample cabinetry perfect for effortless meal prep.This unit features three spacious bedrooms, sleek laminate flooring, a contemporary bathroom, and the added convenience of in-suite laundry. A dedicated storage area provides extra space to keep your belongings neatly organized. Ideally located in the highly desirable Glen Park neighborhood, this charming residence is justminutes from Yorkdale Mall, Glencairn Subway Station, and offers easy access to Allen Road and Highway 401 ensuring seamless connectivity and convenience.***** Tenant creates their own hydro and gas accounts + 25% of the water bill.***** The legal rental price is $2,857.14, a 2% discount is available for timely rent payments. Take advantage of this 2% discount for paying rent on time, and reduce your rent to the asking price and pay $2,800 per month. (id:61852)
Homelife Frontier Realty Inc.
106 Laurendale Avenue
Georgina, Ontario
Welcome To This Amazing Home Located In The Desirable Simcoe Landing Neighborhood With No Sidewalk -4Car Parking And Stone Landscaping * Beautiful Backyard Retreat For Entertaining With High End Stone Landscaping, Heated Salt Water Pool With Waterfall For You And Your Family To Enjoy On Hot Summer Days And Cooler Evenings * Spacious Formal Living And Dining Rooms Combined Which Connects To The Kitchen Through A Butler's Pantry With Granite Counters And Custom Cabinets * High-End Eat-In Custom Kitchen With Granite Counters, Gas Stove And Centre Island * Breakfast Area With W/O To Deck And Backyard Oasis * Generous Sized Bedrooms For The Growing Family * Primary Bedroom With W/I Closet And 4pc Ensuite * Conveniently Located2nd Floor Laundry With Sink, Cabinets And Window * Furnace (2025) * This Perfect Location Is Minutes ToHwy404, Shopping, Groceries, Schools, All Amenities * Don't Let This Gem Get Away! (id:61852)
Century 21 Heritage Group Ltd.
116 Bird Street
Barrie, Ontario
Beautifully maintained all-brick 2-storey detached home located in Barrie sought-after Edgehill Drive neighbourhood. This spacious 4 bedroom, 3.5 bathroom home features a bright and functional layout with a large eat-in kitchen offering walkout to the backyard, a main-floor family room with cozy fireplace, and a separate main-floor office/den. Neutral decor throughout with updated light fixtures and window coverings. Generous bedroom sizes, partially finished basement with additional bedroom, and ample storage space. Perfect for growing families or those needing work-from-home flexibility. (id:61852)
Brimstone Realty Brokerage Inc.
110 Allegra Drive
Wasaga Beach, Ontario
Absolutely stunning raised bungalow just close to Georgian Bay in beautiful Wasaga Beach! This 4-bedroom, 3-bath home features a bright, open-concept layout, soaring cathedral ceilings, a modern kitchen with island, and a spacious primary suite with walk-in closet and spa-like ensuite. The partially finished lower level includes 2 bedrooms, a full bath, and an area for potential future rec room. Enjoy summers in your private backyard oasis with a massive deck. Double garage, wide driveway. A perfect year-round home, vacation getaway, or investment! (id:61852)
Homelife/miracle Realty Ltd
9 Fairway Crescent
Wasaga Beach, Ontario
Top 5 Reasons You Will Love This Home: 1) Expertly renovated with a keen eye for detail, this beautifully updated ranch bungalow delivers expansive, stair-free living with generous principal rooms, an abundance of natural light, and high-end designer finishes throughout, while being located in a golf course community 2) The heart of the home is a show-stopping chefs kitchen, featuring quartz countertops, classic oak cabinetry, a grand island with breakfast seating, and a premium Monogram 6-burner gas stove, with seamless flow into the dining and living areas, creating the perfect setting for both intimate meals and effortless entertaining 3) Tucked within the prestigious Marlwood Estates, this home enjoys a peaceful, community-oriented setting just moments from walking trails, shopping, amenities, and the sandy shores of Wasaga Beach, flaunting convenience, recreation, and relaxed living in one of Ontario's most desirable and fastest-growing regions 4) Outdoor living is equally impressive, with a triple-car garage, oversized driveway with parking for six, and a beautifully landscaped backyard complete with a custom stone fire pit, perfect for hosting gatherings or enjoying quiet evenings under the stars 5) Designed with versatility in mind, the home features four generously sized bedrooms, stylishly upgraded bathrooms, custom built-ins, and a fully finished walkout basement, making it ideal for growing families, guests, or multi-generational living. 1,800 above grade sq.ft. plus a finished lower level. (id:61852)
Faris Team Real Estate Brokerage
603 - 150 Dunlop Street E
Barrie, Ontario
Top 5 Reasons You Will Love This Condo: 1) Bask in expansive lake views and a light-filled open layout that captures the beauty of Kempenfelt Bay while keeping everyday living functional and effortless 2) The versatile bonus room adapts to your lifestyle, whether as a home office, cozy guest space, or a quiet retreat 3) Modern finishes enhance daily comfort, with sleek flooring, stainless-steel appliances, and a generously sized bedroom that easily accommodates a king bed 4) Experience the rare convenience of secure underground parking with one included space located just steps from the building entrance for effortless access, with also the option to purchase a second space, ideal for added flexibility or rental income potential, along with a private locker conveniently positioned beside the elevator 5) Embrace a worry-free lifestyle with condo fees that cover utilities and access to premium amenities, including an indoor pool and fitness centre, all set in a prime downtown Barrie location. 783 fin.sq.ft. *Please note some images have been virtually staged to show the potential of the condo. (id:61852)
Faris Team Real Estate Brokerage
318 - 54 Koda Street
Barrie, Ontario
Spacious Corner Unit | 3 Bedrooms | 2 Parking Spots | Family-Friendly Community! Welcome to this beautifully upgraded corner-unit condo offering exceptional space, comfort, and style in one of the area's most sought-after family-friendly communities. With almost 1500 sq ft of functional, open-concept living, this home is the perfect blend of modern convenience and warm livability. Enjoy the benefits of a corner unit with added privacy, more natural light, and better airflow throughout. Step into a sun-filled layout featuring a sleek upgraded kitchen with granite countertops, built-in appliances, pantry and upgraded light fixtures ideal for both everyday living and entertaining. The spacious living room boasts laminate flooring and a walk-out to a private, covered balcony perfect for morning coffee or evening wind-downs. This move-in ready home is ideal for today's busy lifestyle. The generous primary suite features a 3-piece ensuite and double closet, while two additional large bedrooms provide flexible options for family, guests, or a home office. Two owned parking spots offer added convenience. Located in a welcoming, newer well-maintained complex with an on-site playground for the kids and surrounded by parks, schools, nature trails, and everyday amenities this is an ideal home for families, downsizers, or investors alike. Don't miss this rare opportunity schedule your private showing today and step into a home that truly works for your life. (id:61852)
RE/MAX Crosstown Realty Inc.
