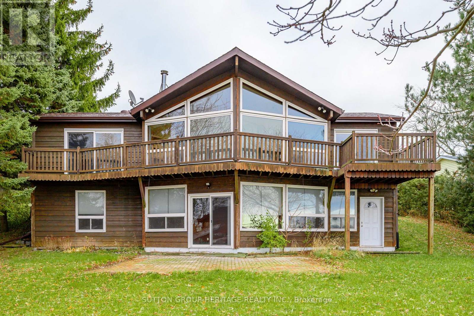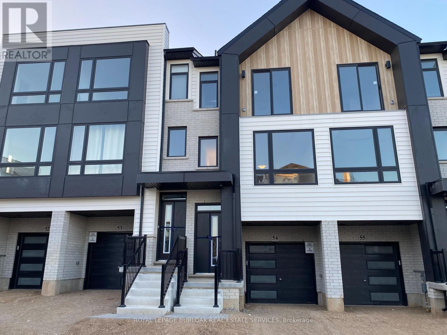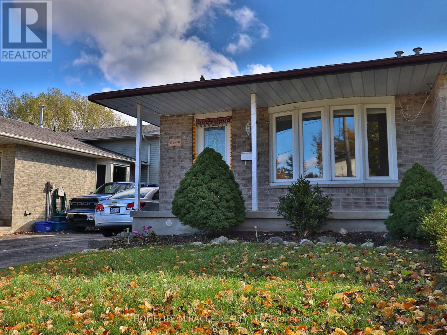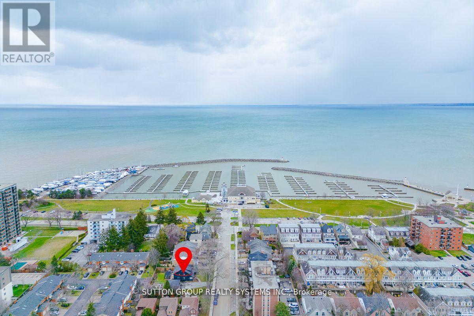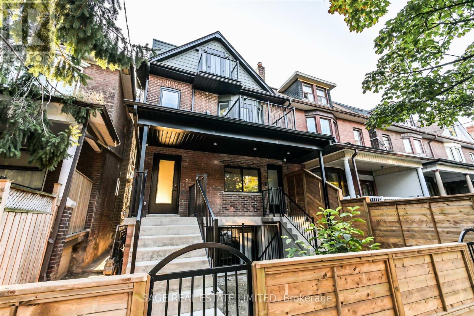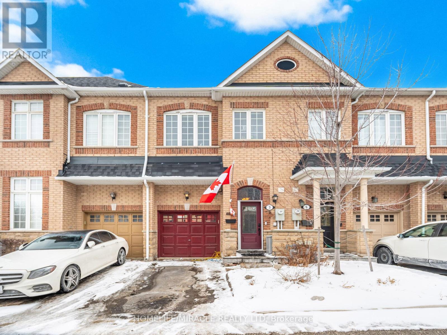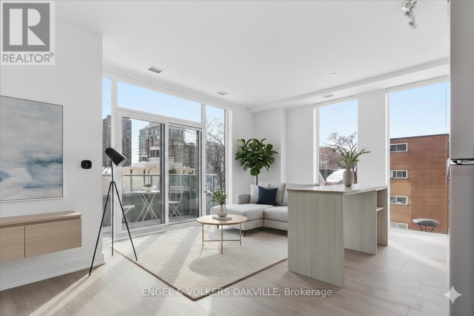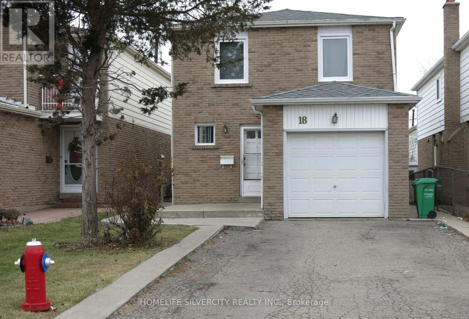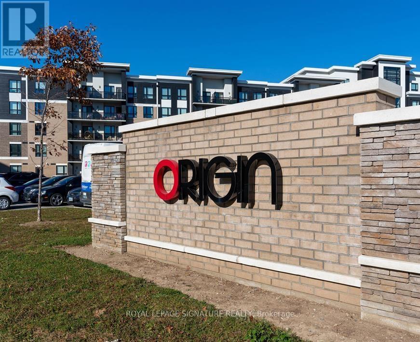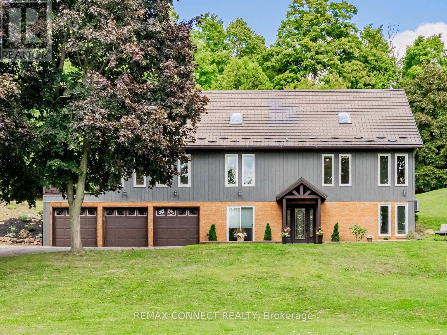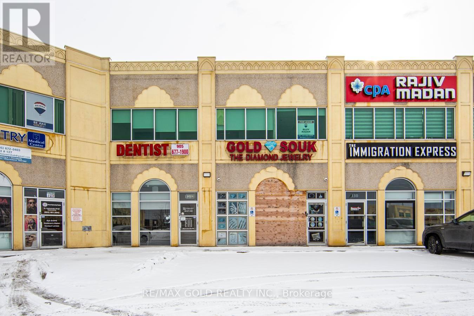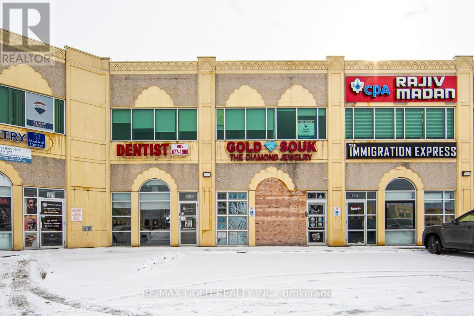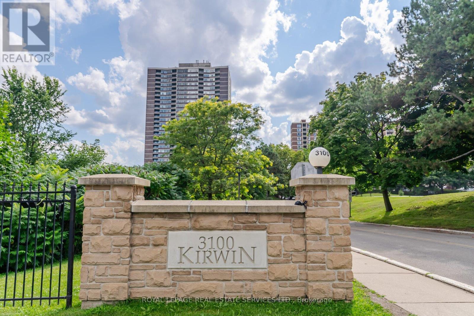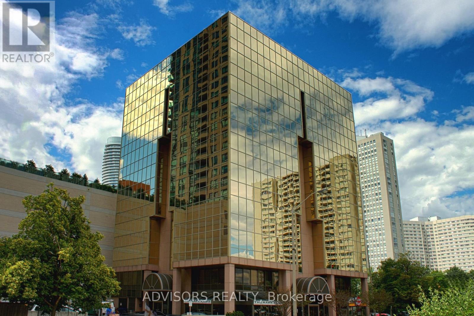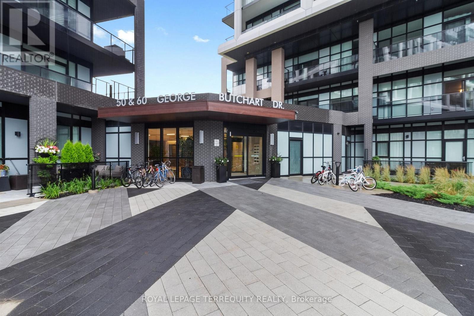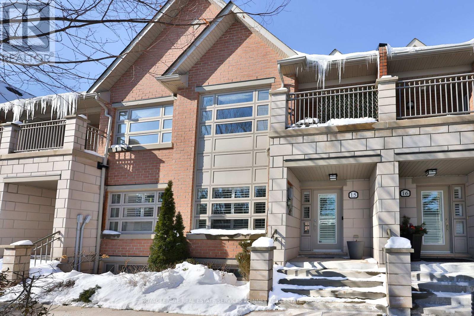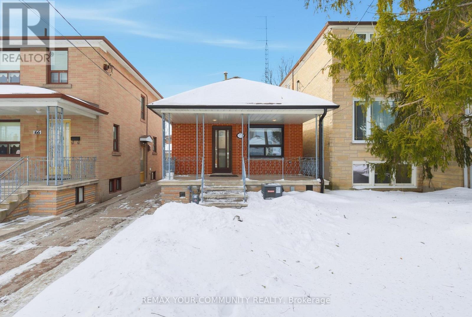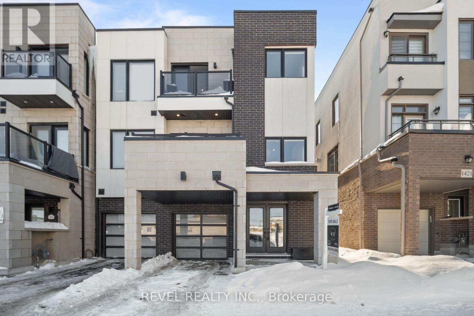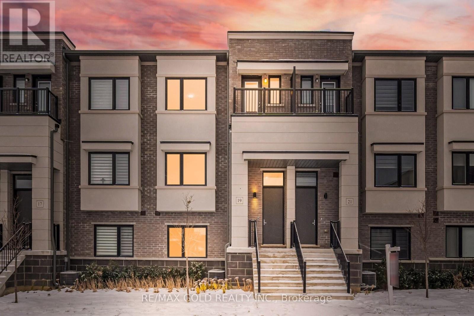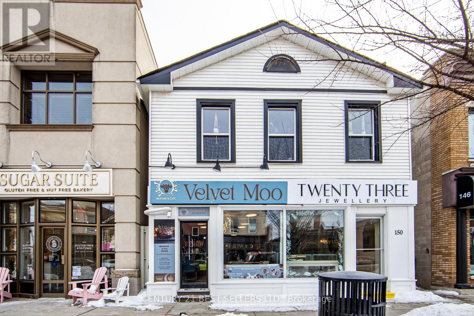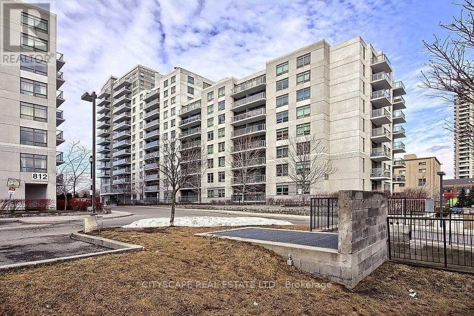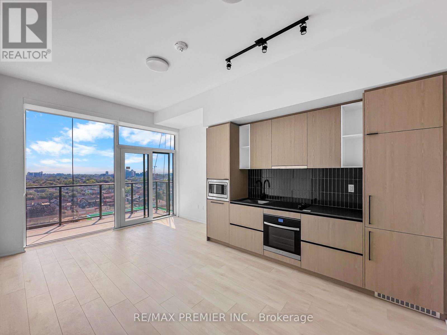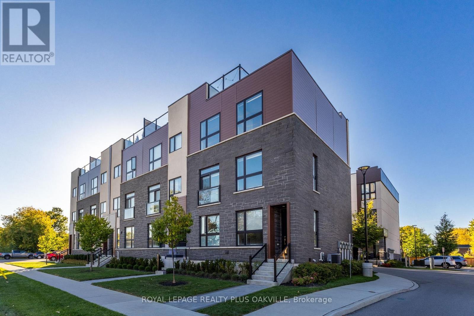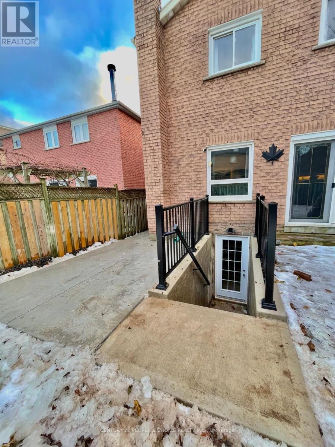24 Pleasant View Crescent
Kawartha Lakes, Ontario
Welcome to 24 Pleasant View Crescent! Enjoy the Amazing Views and Spectacular Sunsets on Lake Scugog! This spacious, Custom Built Bungalow offers Cathedral Ceilings, Floor to Ceiling Lakeside Windows in the Great Room, 3 Bedrooms, 4 pc Bath on the main level. The Lakeside Deck includes 2 Walkouts, 1 from Kitchen and the other from the Primary Bedroom. A great spot to enjoy your morning coffee overlooking this beautiful property and appreciate water front living! Located in a Beautiful Lakefront Community this home also offers a Lower level Complete In-Law Suite Inc., Kitchen/1 bedroom, office (or extra bedroom), Family Room, 1-4 pc, 1-2 pc bath, woodstove, 2 walk-outs to patio and overlooking the Lakefront. Enjoy the gorgeous sunsets over the water thanks to the home's western exposure. This expansive property offers endless possibilities for relaxation and outdoor enjoyment. Extra bonus is the privacy due to the abutting lot owned by Mariposa TWP. There is a ton of living space in this home, perfect for the in-laws, multi-family living or just to enjoy all that space! Extra deep lot of approx. 240 feet and 101 feet of waterfront. Recent updates include: Furnace, Central A/C and Roof in (2019) date is approximate. (id:61852)
Sutton Group-Heritage Realty Inc.
54 - 55 Tom Brown Drive
Brant, Ontario
Available as early as Dec 1. Built in 2024. This bright, spacious, open concept 3 bedroom townhome has been built by the award winning builder, Losani Homes. This home features Quality laminate flooring throughout, a spacious Kitchen with stainless steel appliances and offers patio doors leading to a private rear balcony. The spacious Great Room features pot lighting. The ground floor features a Recreation Room/Den with another set of patio doors leading to a private patio area, and the ground floor can also be accessed through the single car garage. The Upper level has a spacious Primary Bedroom boasting a lovely 3 piece ensuite Bath and sliding doors which opens up to a Juliette balcony. The Upper level also has an additional 4 piece Bathroom. The main level features the convenience of having a stackable Washer & Dryer, along with an additional 2 piece Powder Room. Quick access to the 403 and Close to all amenities, including grocery store, Gym, Pharmacies, Hospital, Restaurants, Trails, Parks, Rec Center and so much more. The Landlord is looking for AAA Tenants with strong credit scores and Full time employment. Full Trans Union or Equifax Credit reports, rental application, employment letter, proof of income, ID, Personal Letter of Introduction & references required. Smoking Rules will apply. (some exceptions with pets). Tenants are responsible for all utilities (water, hydro, gas, water heater & Vanee Air Exchanger rentals). (id:61852)
Royal LePage Burloak Real Estate Services
3 Caprice Court
Kitchener, Ontario
Move-in ready semi-detached home featuring 3+2 bedrooms, 2 full bathrooms, and $100K in recent upgrades. Enjoy privacy with no rear neighbours and stunning ravine views. The home includes two full kitchens and two living areas, ideal for large families or potential rental income. The fully finished basement offers 2 bedrooms, a kitchen, and a full washroom. Upgrades include: new laminate flooring throughout (2023), new paint (2023), modern lighting, and new stainless steel appliances (gas stove, chimney hood, fridge), stackable front-load washer & dryer in 2023, new window blinds (2025).Located near parks, trails, schools, grocery stores, public transit, and major highways, with parking for 4 vehicles. This home blends comfort, style, and convenience-ready for you to move in and enjoy. New Furnace replaced on November 18th 2025 (id:61852)
Homelife/miracle Realty Ltd
47 Nelson Street
Oakville, Ontario
Attention Investors & Developers! Zoning approved for four luxury townhome units (RM1) with a total buildable gross floor area of 14,736 sq. ft. on a 0.24-acre lot (building permits not included). Features both surface and underground parking. Renderings available for review. Located in a prestigious and tranquil enclave in West Oakville, just south of Lakeshore. Steps from Bronte Heritage Waterfront Park, Bronte Boathouse, and Marina! An upgraded, move-in-ready home is currently on-site, perfect for living or renting. (id:61852)
Sutton Group Realty Systems Inc.
C - 22 Lansdowne Avenue
Toronto, Ontario
Modern masterpiece - 750 Sqft, 2-bedroom flat with 2 full washrooms and private use of two quaint terraces. Elevating the standard of home comfort, this suite has its own self-regulating temperature controls. Conveniences of a condo - while in a wide and bright Toronto home. Historic district offers the best in international cuisine, cafe's and just steps to major TTC transit arteries. Upgraded kitchen for your culinary flare - incl. quartz countertops, gas cooktop, full-sized fridge and 24 inch Bosch dishwasher + soft close cabinetry. Newly renovated from top to bottom. $75 monthly flat fee covers water and high-speed internet. Full-sized ensuite laundry ready for your own use. Fantastic opportunity to secure a brand new 2-bedroom 2-bathroom suite in a highly desirable neighbourhood. This suite offers excellent privacy from each window. Available April 1. (id:61852)
Sage Real Estate Limited
3 Purple Finch Court
Brampton, Ontario
This well-maintained three-bedroom with 2 1/2 bathrooms. Two-storey home is ideally located close to downtown Brampton, offering exceptional convenience to schools, public transit, GO Train, Go Bus, parks, restaurants, shopping, entertainment, City Hall, Gage Park, Rose Theatre and the local museum. The home features three bathrooms, including a spacious primary bedroom with a walk-in closet and private ensuite. An open-concept kitchen (stainless steel appliances and Quartz counter tops) seamlessly connects with the living and dining areas, creating a bright and inviting main floor accented by hardwood flooring and high ceilings throughout. Large crawl space for storage and built in storage in the garage. Pride of ownership is evident in this well maintained home. (id:61852)
Homelife/miracle Realty Ltd
210 - 2088 James Street
Burlington, Ontario
Welcome to Martha James - where boutique living meets Downtown Burlington lifestyle.This beautifully upgraded 2 bedroom, 2 bathroom suite with parking offers approximately 857 sq.ft. of thoughtfully designed space plus a private balcony - and not a square inch is wasted.The open-concept living area flows seamlessly into a kitchen that actually feels like a kitchen. Think full-size premium appliances, quartz countertops throughout, and a proper island (yes, the kind you can cook on and gather around). Premium roller shades complete the space, giving it that polished, move-in ready feel.The layout is ideal: Private primary suite with its own ensuite A well-separated second bedroom (perfect for guests or a dreamy work-from-home setup) Two full bathrooms - because sharing is overratedStep outside to your balcony for morning coffee or evening unwinding.Set in a boutique Mattamy-built building in South Burlington, you're minutes to the waterfront, downtown shops and restaurants, GO access, and major highways - making commuting or weekend plans effortless.This is condo living done right - stylish, smart, and easy (id:61852)
Engel & Volkers Oakville
18 Pickard Lane
Brampton, Ontario
This Four-bedroom residence showcase a fresh coat of paint and an spacious yard. This inviting home comes partially furnished for your comfort with a modular sofa and a coffee table on the living room, a dining table with four chairs, 2 fridges, a double-sized bed accompanied by a sofa and a nightstand. Each bedroom is equipped with a closet, the oversized principal bedroom has two closets. This property has access to shared laundry facilities situated in the basement and includes three parking spaces, with the option to secure an extra parking spot on the driveway for a supplementary monthly fee of $100. Situated in a desirable location, this property provides seamless access to the highway, neighboring grocery stores, Sheridan College, Shoppers World, No-frills, and an array of dining establishments. (id:61852)
Homelife Silvercity Realty Inc.
509 - 650 Sauve Street
Milton, Ontario
A must-see gorgeous 1 bedroom + den suite!! Meticulously maintained and finished with beautiful wainscotting and paint! This unit is perfect for a couple, professionals who need an in-home office, or guest area! The high ceilings create a spacious yet cozy atmosphere, while the convenient open-concept layout and the floor-to-ceiling let in tons of natural light- great for entertaining and enjoying the evening sunsets as you look out to beautiful views of the escarpment! (id:61852)
Royal LePage Signature Realty
11215 Amos Drive
Milton, Ontario
Escape to your own rural paradise at 11215 Amos Drive in the coveted Brookville Estates of Milton. This stunning detached two-story home is a sanctuary of tranquility, set on an expansive 2-acre lot, surrounded by lush greenery and mature trees, offering a peaceful, low-density residential environment. As you enter the lower floor, you're welcomed by a warm foyer that leads into two finished rooms, perfect for use as bedrooms, a hobby space, or home offices, offering versatility for your family's needs. The main floor showcases an inviting open-concept layout with handscraped hardwood floors and soaring cathedral ceilings that create an airy atmosphere filled with natural light. The custom kitchen features elegant quartz countertops and well-maintained appliances, making it an ideal space for culinary pursuits. Imagine warm evenings spent by the inground pool, complemented by a natural gas BBQ hookup, perfect for entertaining family and friends. This home includes a total of 4 spacious bedrooms, plus the 2 on the lower floor, making it great for guests or a growing family. Enjoy the comfort of 3 modern bathrooms, and revel in the meticulously maintained interior and exterior, freshly painted in 2025.Located within walking distance of picturesque Brookville Park and essential local amenities, including a vet, deli, and corner store, this home is perfectly situated near Brookville Public School. Thrill-seekers will also appreciate being just minutes away from Hilton Falls and Kelso Conservation Areas, where you can enjoy skiing in the winter and hiking year-round, along with Turtle Creek Golf Course and the trendy town of Campbellville. Nearby attractions include Mohawk Raceway and Nassagaweya Tennis Centre and Community Hall. Designed for those who want it all-a harmonious blend of luxury, comfort, and nature awaits you in Milton! (id:61852)
RE/MAX Connect Realty
235 - 2980 Drew Road
Mississauga, Ontario
Excellent Opportunity To Lease A Prime Office Space In The Busiest Plaza. Professionally Finished Unit Featuring 5 Private Offices, Reception Area, Welcoming Waiting Area And A Functional Kitchen. Ideal For Professional Uses Such As Lawyers, Accountants, Immigration Consultants And Real Estate Offices. Located In A High-Traffic, Busy Plaza Offering Maximum Visibility And Great Exposure. Elevator Access Available. Available Immediately - Move In And Start Operating Right Away. Also Available For Sale. (id:61852)
RE/MAX Gold Realty Inc.
235 - 2980 Drew Road
Mississauga, Ontario
Excellent Opportunity To Own A Prime Office Space In The Busiest Plaza. Professionally Finished Unit Featuring 5 Private Offices, Reception Area, Welcoming Waiting Area And A Functional Kitchen, Plus Rough-In Space For Additional Washroom. Ideal For Professional Uses Such As Lawyers, Accountants, Immigration Consultants And Real Estate Offices. Located In An Owner Occupied Building In A High-Traffic, Busy Plaza Offering Maximum Visibility And Great Exposure. Elevator Access Available. Available Immediately - Move In And Start Operating Right Away. Also Available For Lease. (id:61852)
RE/MAX Gold Realty Inc.
708 - 3100 Kirwin Avenue
Mississauga, Ontario
Discover this beautifully updated and spacious 2-bedroom plus den residence featuring two full 4-piece bathrooms and a modern kitchen complete with brand-new appliances, a custom countertop, and a stylish backsplash. The versatile den provides flexible space - ideal for a family room, home office, or additional bedroom. Elegant bamboo hardwood flooring flows throughout, adding warmth and sophistication. Ensuite laundry and an included locker offer everyday convenience. Nestled on a beautifully landscaped 4-acre property surrounded by a serene creek, this well managed, pet-free building provides all-inclusive utilities (including cable and internet) and an impressive range of amenities - walking trails, an outdoor pool, and tennis courts. Additional highlights include 2 coveted underground parking spaces. Relax on your private balcony while taking in peaceful park and city views, or retreat to the spacious primary bedroom featuring a walk-in closet and ensuite bath. Over the past decade, the building has undergone extensive renovations, including updates to the underground parking, access roads, cabana, lobby, hallways, elevators, balconies, and windows - ensuring both comfort and lasting value. Perfectly located near Cooksville GO Station, Square One, major highways, and the hospital, this stunning condo seamlessly blends modern style, convenience, and tranquility. (id:61852)
Royal LePage Real Estate Services Ltd.
410b - 3660 Hurontario Street
Mississauga, Ontario
A single office space in a well-maintained, professionally owned, and managed 10-storey office building situated in the vibrant Mississauga City Centre area. The location offers convenient access to Square One Shopping Centre as well as Highways 403 and QEW. Proximity to the city center offers a considerable SEO advantage when users search for "x in Mississauga" on Google. Additionally, both underground and street-level parking options are available for your convenience.Extras:Bell Gigabit Fibe Internet Available for Only $25/Month **EXTRAS** Bell Gigabit Fibe Internet Available for Only $25/Month (id:61852)
Advisors Realty
116 - 50 George Butchart Drive
Toronto, Ontario
Welcome to this beautiful 2-bedroom, 2 full washroom ground-floor condo offering 767 sqft of bright and functional living space in one of Toronto's most convenient and fast-growing communities at Keele & Sheppard. New Freshly painted (2026), New modern pot lights (2023), and a stylish kitchen island (2023). Ground Level Living with direct and easy access to visitor parking, building entrance, and nearby playground. Perfect for first-time home buyers, seniors, or anyone seeking added convenience. 1 parking, 1 locker, And High-speed internet are included. Pet-friendly building with excellent amenities, including a gym, party room,media room, and 24/7 security....Just 1 min to the bus stop, 5 mins to Subway, Downsview Station, and the GO Train. Step by to Downsview Park, York University, Yorkdale Shopping Centre, and major highways 400/401. The Perfect final stop in your search. Move in Ready! (id:61852)
Royal LePage Terrequity Realty
15 - 2460 Prince Michael Drive
Oakville, Ontario
Welcome to this beautifully appointed 3-bedroom, 3-bath executive townhome in sought-after Joshua Creek, perfectly positioned in a premium location within the complex facing private parkland and green space. This light-filled home is bright and airy with an open-concept main level featuring 9-foot ceilings, spacious living and dining areas, and an eat-in kitchen (currently configured with a convenient work from home office). Enjoy upgraded granite countertops, stainless steel appliances, hardwood flooring throughout, and a walk-out to the private back deck.Upstairs, the primary suite features a walk-in closet with custom organizers, a 4-piece ensuite, and a walk-out to a private balcony. Two additional bedrooms, a full 4-piece bath, and upper-level laundry for added convenience. The finished lower level offers ample storage and direct walk out access to the updated garage. Enjoy amenities in the nearby condominium building including the indoor pool, fitness, billiards, theatre and party rooms. Ideally located steps to shops, restaurants, and everyday amenities, centrally located with easy access to major highways and situated in an excellent school district. This exceptional home combines style, convenience, and an unbeatable location (id:61852)
Royal LePage Real Estate Services Phinney Real Estate
172 Times Road
Toronto, Ontario
Fully renovated bungalow 2 +1 bedrooms with double car garage! Comprehensive renovations and improvements in the home were completed with City of Toronto permits. The bright open concept living and dining space over look the kitchen with corian countertops, centre island and stainless steel appliances. The extensive renovations continue in the finished lower level which offers a separate side entrance and a private entrance with second kitchen with corian counters, centre island and 3pc bathroom. Located in the sought after Briar Hill-Belgravia neighbourhood. Minutes to good schools, shopping, transit, and the new Eglinton LRT. (id:61852)
RE/MAX Your Community Realty
1417 Clarriage Court
Milton, Ontario
Freehold end-unit townhouse offering three stories of pristine living. This sun-drenched home features wide-plank hardwood flooring throughout and an open-concept layout designed for both comfort and style. Soaring 10-ft ceilings on the main level enhance the sense of space, while thoughtful details include custom built-in closets in every bedroom, main floor built in speakers and designer lighting throughout. This home offers three spacious bedrooms and three well-appointed bathrooms. Enjoy seamless indoor-outdoor living with a large private balcony, complete with a gas line for summer BBQs and entertaining. A truly move-in-ready residence that blends simplicity, function, and beauty in one exceptional package. (id:61852)
Revel Realty Inc.
19 Lambert Lane
Caledon, Ontario
2027 Sq Ft As Per Mpac!! Welcome To 19 Lambert Lane, 2 Years Old Fully Upgraded 3-Storey Townhouse In A Highly Desirable Neighborhood. This Bright & Spacious Home Features An Open Concept Layout On The Second Floor With Spacious Family Room, Living & Dining Room. Enjoy a Private Retreat Space That Opens Onto A Huge Balcony Ideal For Relaxing Outdoors. Kitchen Is Equipped With S/S Appliances & Plenty Of Storage. Third Floor Offers 3 Good Size Bedrooms. Master Bedroom With Ensuite Bath & Walk-in Closet. Features Spacious Rec Room Great For Additional Living Space, A Home Office, Or Entertainment Area. Located Close To All Amenities Including Shopping Malls, Schools, Highway (401), Parks. (id:61852)
RE/MAX Gold Realty Inc.
3 - 150 Lakeshore Road E
Oakville, Ontario
Bachelor studio available for lease at 150 Lakeshore Rd E, offering unbeatable waterfront-city living in a prime location. Steps to the lake, transit, shops, dining, and all the conveniences of downtown living. Enjoy the best of urban life with everything you need right outside your door. (id:61852)
Century 21 Best Sellers Ltd.
801 - 816 Lansdowne Avenue
Toronto, Ontario
Perfect One Bedroom Condo In A boutique Building! Upgraded Granite Counter And Stainless Steel Appliances. Very Low Maintenance Fees And Taxes. Close To High Park & Davenport Village. Walking Distance To Subway And Ttc. Minutes Drive To Downtown. Amenities Include Basketball court Gym, Sauna, Party Room, Billiard Room, Games Room, And Yoga Studio.TTC At Your Door Step. 8 Min Walk To Subway Station. GO Train Or Up Express. (id:61852)
Cityscape Real Estate Ltd.
1002 - 1285 Dupont Street
Toronto, Ontario
This 2-Bedroom, 2-Bath Suite Feels Easy To Live In, With High Ceilings And Floor-To-Ceiling Windows That Bring In Great South-Facing Light. The Layout Flows Naturally From The Kitchen Into The Living Space, Making Everyday Living And Hosting Feel Effortless. Step Out Onto The Spacious Balcony, Pull Up A Chair, And Enjoy Your Morning Coffee Or Unwind After A Long Day. Glass Of Wine Is Optional. Parking And A Locker Are Included For Added Convenience. Set In The Growing Wallace-Emerson Neighbourhood, Galleria On The Park Is Quickly Coming Together With Shops, Groceries, Parkland, Retail, And A New Community Centre. Just A Short Walk To The Dufferin Bus And Subway, Plus Close To Restaurants, Breweries, And Dufferin Mall. A Comfortable, Well-Located Place That Feels Like Home. (id:61852)
RE/MAX Premier Inc.
3228 Ellyn Common
Burlington, Ontario
A One-of-a-Kind FREEHOLD Townhome in a Sought-After Community, Exceptional in both design and scale, this beautiful three-bedroom home stands apart as the largest and widest floorplan in this exclusive ten-residence enclave. Every detail has been carefully chosen, creating a bright, refined living space filled with natural light from its extra-large windows. The exterior blends brick, stone, and stucco with a striking 8-foot modern entrance door. Inside, you'll find 9-foot ceilings on every level, 8-foot solid interior wood doors, upgraded trim, and hardwood floors throughout no carpet anywhere. The custom kitchen is the heart of the home, featuring soft-close cabinetry, quartz countertops and backsplash, a waterfall island with undermount sink, KitchenAid appliances including a gas stove, and a built-in beverage fridge. The open-concept living area flows seamlessly and features a gas fireplace and Juliette balcony, creating a space that feels both stylish and inviting. The oak staircase with metal pickets and Hunter Douglas blinds continue the homes attention to detail. Upstairs, the primary suite offers a spa-like retreat with heated floors, a frameless glass shower, and double comfort-height vanities. Additional thoughtful upgrades such as custom closet organizers, LED pot lights, and a full-sized washer and dryer finishes the space beautifully. The appeal extends outdoors with a rare 375-square-foot rooftop terrace finished in cedar and complete with a gas line for barbecuing perfect for relaxing or entertaining under the open sky. Additional conveniences include inside garage entry, a large window in the garage, a covered second parking space, and an owned hot water tank. Located close to Downtown Burlington, shopping, schools, parks, the Burlington Centennial Bike Path, public transportation, major highways and the GO Train. This is a home worth seeing... you will truly be impressed. (id:61852)
Royal LePage Realty Plus Oakville
Bsmt - 319 Barber Drive
Halton Hills, Ontario
Welcome to this Newly constructed never lived in Two-bedroom Legal Basement Apartment. An excellent layout maximizes both comfort and functionality. Thoughtfully designed floor plan provides a generous living area, Open concept, Dining Space and a modern Kitchen. Well-separated bedrooms for added privacy. This property is ideal for couples, small families, or working professionals seeking a modern residence in a convenient and established community. Modern Contemporary full kitchen - Quartz countertops, large island with ample storage, St Stl Stove, St stl Double-door refrigerator and St Stl Dishwasher. Durable vinyl flooring throughout the unit. Enjoy the convenience of One full bathroom featuring a glass-enclosed standing shower. Private washer and dryer located within the basement. Your own private separate entrance with paved side access. One open parking space included on the driveway. Large windows bring in plenty of natural light, creating a warm and inviting atmosphere throughout. Generous amount of lighting throughout. Within walking distance to Shoppers Drug Mart, Metro, and other essential amenities. Conveniently located near Catholic and Public schools. Walking distance to a local church. 10 Kilometers to Mississauga, Milton and Brampton. Tenant to pay 30% of utilities. (id:61852)
Century 21 People's Choice Realty Inc.
