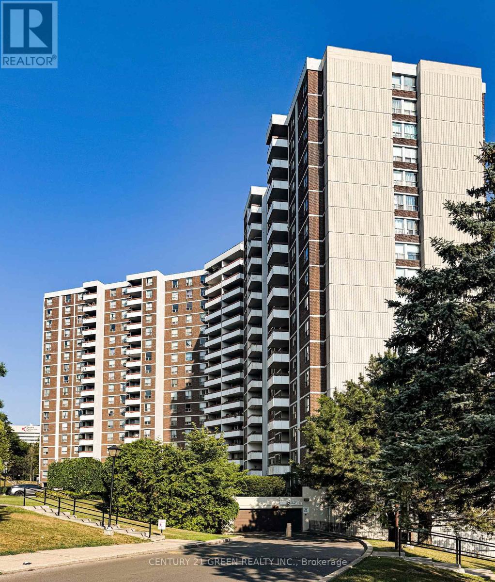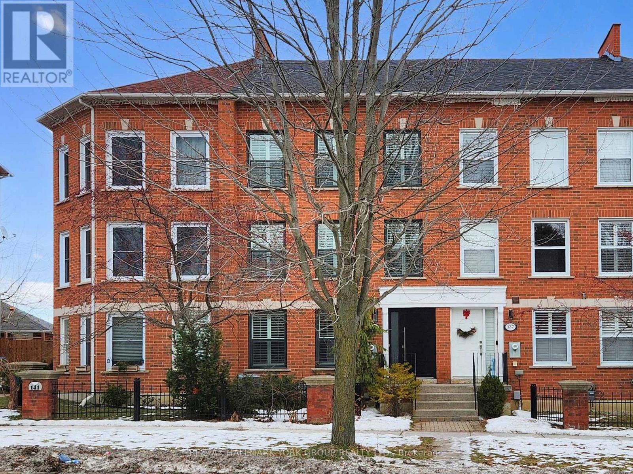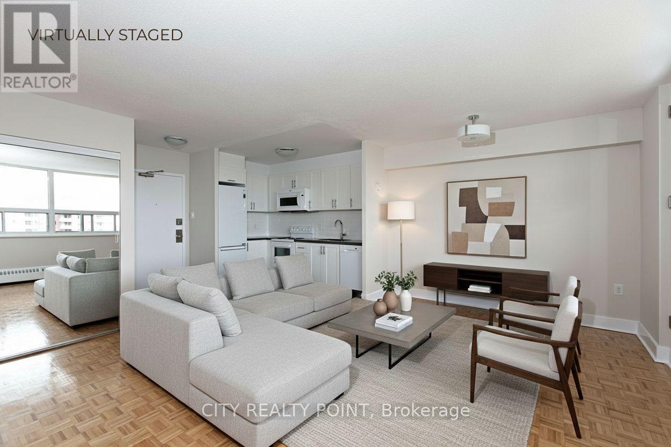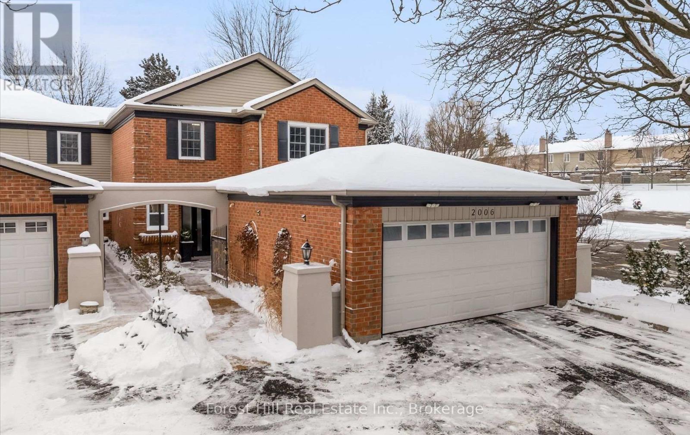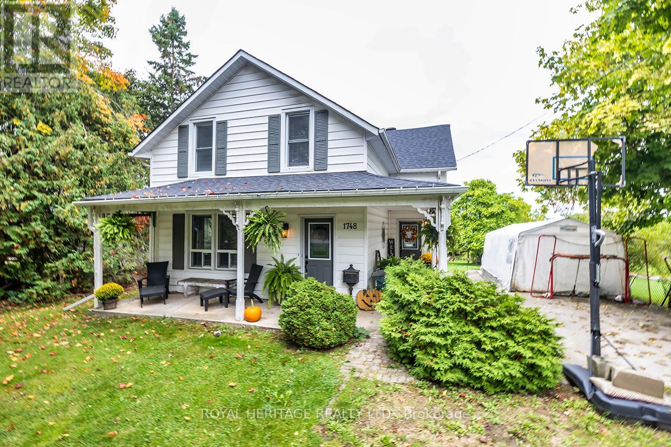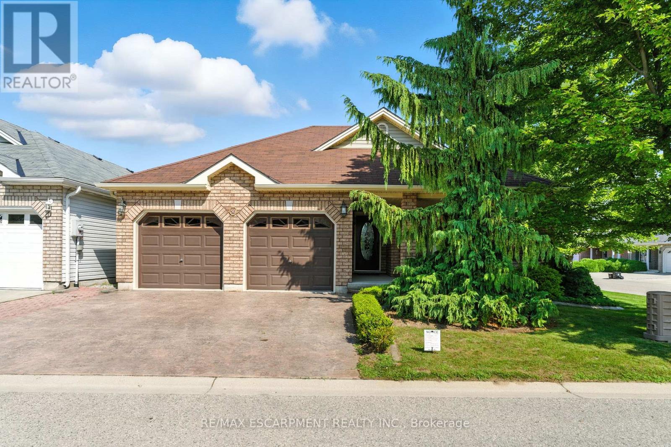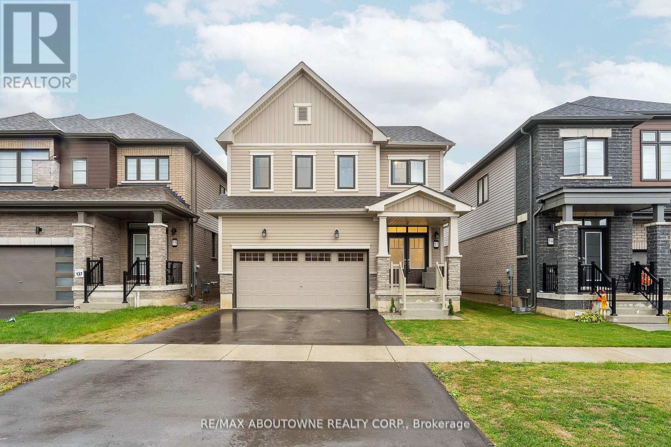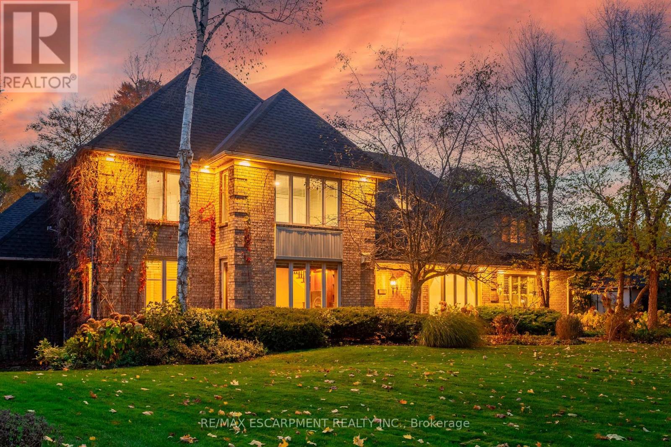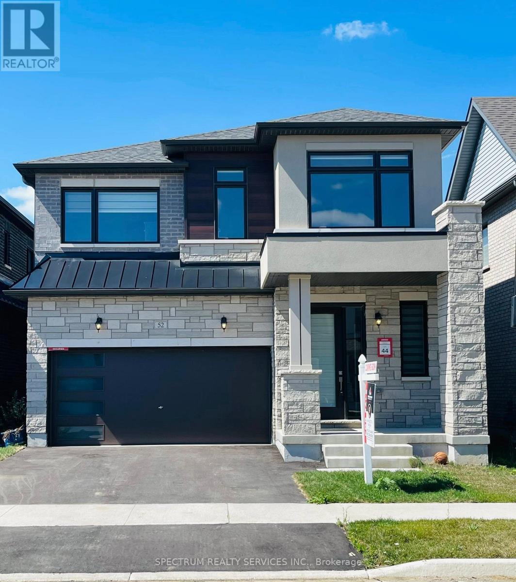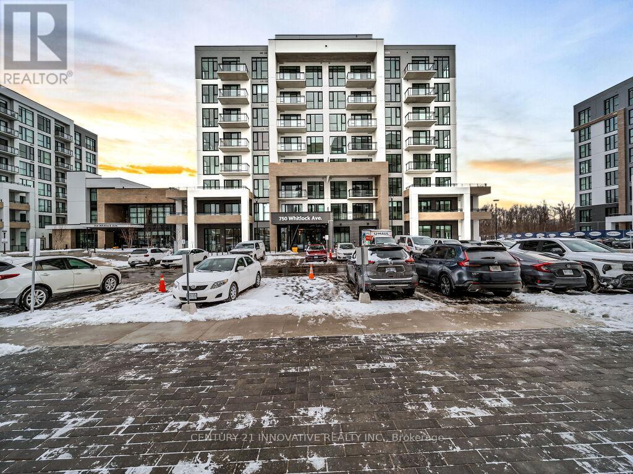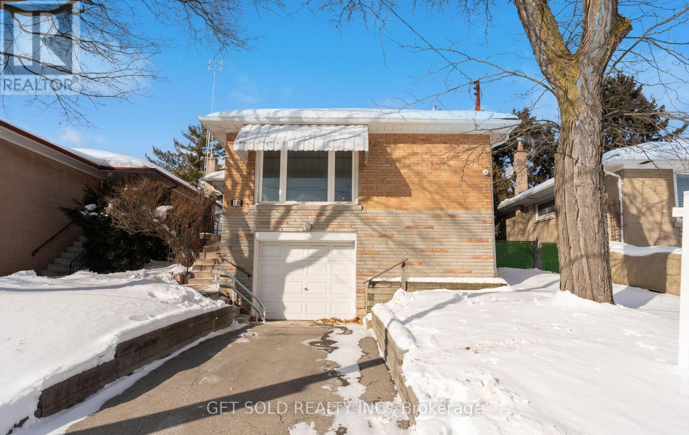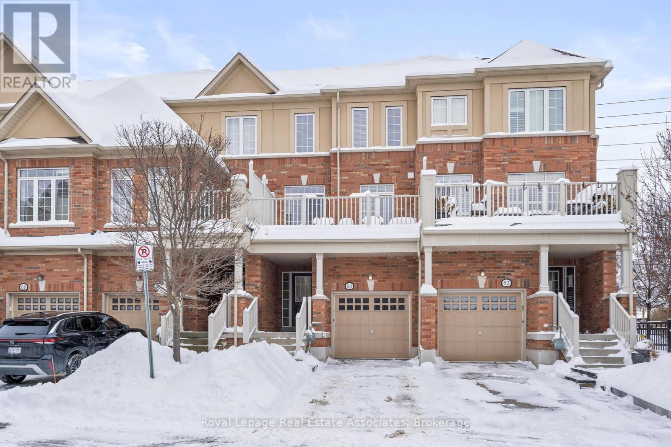Ph 3 - 10 Edgecliff Golfway
Toronto, Ontario
NEW REDUCED PRICE!! 1200 SF 3 Bedrooms Penthouse For Sale 19th Floor Level, excellent view Of Golf Course & panoramic views of Toronto Skyline, Spacious Condo with Bright, Sunny with Living cum Dining Room, 1 x 4 Pc Washroom with bathtub and 1 x 2 Pc Washroom connected to Master Bedroom, Master Bedroom has Walk in Closet, offering modern living, this unit includes DD fridge , Stove & built in dishwasher, Provision for En-Suite Laundry (Washer & Dryer not included) , Enjoy relaxing in the balcony. Includes one car parking and locker. Building amenities: indoor pool, sauna, gym, renovated lobby, party room & more. Prime location: Steps to Costco, Real Canadian Superstore, Eglinton Square, Ontario Science Centre, Aga Khan Museum, Don Mills Trails, DVP,TTC, and the upcoming Eglinton LRT. Stylish, spacious, and ready to move in!! (id:61852)
Century 21 Green Realty Inc.
139 John West Way
Aurora, Ontario
Step into refined urban elegance with this fully renovated Brownstone style townhouse, where timeless architecture meets modern luxury. Thoughtfully renovated and updated from top to bottom, this stunning residence features hardwood floors and staircases throughout, creating a seamless flow across all levels of approximately 2500 SqFt, including the basement. The main living space is designed for both everyday comfort and entertaining, offering a spacious open-concept living and dining area filled with natural light. The contemporary kitchen is a true showpiece, complete with stainless steel appliances, quartz countertops, and a classic ceramic subway tile backsplash, combining style with functionality for the modern homeowner. The home boasts luxuriously appointed bathrooms, highlighted by a spa-like 6-piece en-suite on the top floor-your private loft retreat with premium finishes designed for relaxation. The oversized primary bedroom features a large walk-in closet with custom tall organizers, while the soaring 10-foot ceilings on the third floor create an exceptional sense of space and elegance rarely found in townhome living. The finished basement adds valuable additional living space and includes built-in mirrored closets, ideal for rec room, a home gym, or guest accommodations. Step outside to your private backyard oasis, featuring stamped concrete and an interlocked patio-perfect for entertaining or unwinding in a low-maintenance setting. Ideally located near the beautiful Holland River Valley ravine, enjoy scenic trails and natural surroundings while remaining close to every convenience. GO Train station, grocery stores, restaurants, schools, banks, big box retailers, and major highways are all just minutes away, offering effortless commuting and everyday accessibility. (id:61852)
RE/MAX Hallmark York Group Realty Ltd.
404 - 1545 Bathurst Street
Toronto, Ontario
SAVE MONEY! | UP TO 2 MONTHS FREE | one month free rent on a 12-month lease or 2 months on 18 month lease |* on this spacious studio apartment at 1500 Bathurst Street with a one-year lease. This fully renovated 12-storey high-rise in the Humewood-Cedarvale neighbourhood offers unbeatable access to shopping, restaurants, transit, downtown employment hubs, and a new stylish Loblaws grocery store. The bright studio features hardwood floors, large windows, a private balcony, and brand-new appliances including fridge, stove, dishwasher, and microwave, with utilities for heat, water, and hot water included. Residents enjoy modern common areas, a brand-new elevator, smart-card laundry facilities, on-site superintendent, secure camera-monitored entry, outdoor pool, visitor parking, and optional underground parking and storage lockers. With a Walk Score of 96, transit score of 85, and bike score of 83, this building is perfect for professionals or couples seeking low-maintenance downtown living with all comforts and amenities included. (id:61852)
City Realty Point
2006 Brant Street
Burlington, Ontario
Welcome to this exceptional end-unit townhome, backing directly onto Tyandaga Golf Course with no rear neighbours and peaceful west-facing views. This 3 bed, 3 bath home offers a rare combination of privacy, nature, and convenience. Featuring over $175,000 in recent upgrades, this property is completely move-in ready. The open-concept main level is designed for entertaining and everyday living, highlighted by a contemporary white kitchen with commercial-grade stainless steel appliances, wine fridge, coffee/tea bar and ample cabinetry. Rich finishes include large-plank hand-scraped flooring, crown moulding, pot lighting, and an oversized barn door that adds both character and function. Both the living and family rooms overlook a private, landscaped backyard with a new exposed aggregate patio (2022), outdoor fireplace, and a gas BBQ connection, creating an ideal setting for relaxing evenings and hosting guests. Notable upgrades include updated powder room and two upstairs bathrooms (2022), new front and patio sliding doors (2023), main floor powder room window (2023), gas fireplace (2025) with custom mantel and venetian plaster finish, and a striking glass staircase (2025). The upper level offers three spacious bedrooms a 4 piece bathroom, including a serene primary retreat with an upgraded ensuite. A rare opportunity to own home that delivers luxury, privacy, and an exceptional lifestyle. (id:61852)
Forest Hill Real Estate Inc.
1748 Carmel 2nd Line E
Cavan Monaghan, Ontario
Charming 3-bedroom farmhouse set on a picturesque 1-acre lot in the heart of Baileboro. This well-maintained home features a large addition that offers generous living space while preserving classic farmhouse character. Bright and functional, the layout is ideal for families or those seeking a peaceful rural lifestyle. Enjoy wide open views, mature trees, and endless possibilities for gardening, hobbies, or simply relaxing outdoors. A rare opportunity to own a country property just 20 min to Peterborough and surrounding amenities like the charming town of Millbrook 8 Minutes and Bewdley. (id:61852)
Royal Heritage Realty Ltd.
50 Upper Canada Drive
Norfolk, Ontario
Welcome to 50 Upper Canada Drive, located in The Villages of Long Point Bay-an adult lifestyle community in Port Rowan on the shores of Lake Erie. For just $60.50/month (mandatory), enjoy clubhouse access with an indoor pool, fitness centre, billiards, shuffleboard, workshop, banquet hall and more, plus pickleball, a community garden and serene walking trails. This charming home offers 2 main-level bedrooms, main floor laundry and a smart layout perfect for entertaining. The basement is partially finished with a spacious rec room, office, bonus guest room and bathroom. Outside, the property is beautifully landscaped with a large rear deck, covered gazebo and double garage. A wonderful place to retire among like-minded neighbours, in a quiet and welcoming setting. Just 1 hr to Brantford, 1 hr 15 mins to Hamilton, and 1 hr 20 mins to London. (id:61852)
RE/MAX Escarpment Realty Inc.
57 Monteith Drive
Brantford, Ontario
Immaculate 2024-built detached 4-bedroom, 2.5-bath home in the coveted Wyndfield neighbourhood of Brantford, backing onto a serene open field. Offering 1,991 sq. ft. of above-ground living as per MPAC, this home welcomes you with a double-door entry into a bright foyer that flows seamlessly into the open-concept kitchen and dining area. The main floor features 9-ft ceilings and rich engineered hardwood flooring throughout. The gourmet kitchen is thoughtfully upgraded with stainless steel appliances, a centre island, and abundant storage, perfect for both everyday living and entertaining. Upstairs, the spacious primary suite boasts a 4-piece ensuite and a generous walk-in closet, while three additional bedrooms feature large windows, filling the home with natural light. Convenient upper-level laundry adds practical ease. An airy and sun-drenched ambiance permeates every corner of this home. The double garage offers ample parking, and the unfinished basement provides endless potential for customization. The backyard is open to the scenic field, offering privacy and tranquility. Located in a friendly neighbourhood close to schools, parks, and amenities, with easy access to Walter Gretzky Elementary, Saint Basil Catholic Elementary, Wilfrid Laurier University, and Conestoga College Brantford campus. (id:61852)
RE/MAX Aboutowne Realty Corp.
27 Blackberry Place
Hamilton, Ontario
The pinnacle of privacy. Discover a rare sanctuary where extreme seclusion meets modern sophistication. Tucked away at the end of an exclusive cul-de-sac in the village of Carlisle, this 2.12-acre estate is surrounded by forest and farmland, offering a level of tranquility and security increasingly rare in the GTA. Designed for the modern family and work-from-home lifestyle, this residence offers over 7,791 sq ft of timeless design. A soaring two-storey foyer sets the tone, complemented by two dedicated libraries or offices ideal for remote executives or business owners. The expansive floor plan transitions seamlessly from productive workdays to refined entertaining and family living. The light-filled chef's kitchen features custom cabinetry, soft-close drawers, a wood island, marble countertops, premium appliances, and a generous breakfast area. A vaulted great room opens to an oversized sunroom with panoramic views of the private backyard. The upper level offers a secondary library or office leading to the luxurious primary suite with spa-inspired ensuite, soaker tub, rain shower, and expansive dressing room, along with three additional spacious bedrooms and a five-piece bath. Meticulously updated for complete turn-key peace of mind, the home features a high-efficiency furnace and AC (2024), an upgraded chef's kitchen with most appliances replaced in 2024, EV charging in the three-car garage, and a raised vegetable garden. Resort-style backyard living includes a saltwater gunite pool with cascading rock waterfall, hot tub, expansive deck, and pergola. The fully finished walk-up lower level with private entrance offers exceptional versatility for a multi-generational suite, guest wing, or private wellness studio. Experience the stillness of your private two-acre forest in all four seasons. LUXURY CERTIFIED. (id:61852)
RE/MAX Escarpment Realty Inc.
52 Granka Street
Brantford, Ontario
Welcome to West Brant's beautiful community in Lindvest subdivision. This home features 4 bedrooms and 3.5 washroom. Walk in closet in foyer gives you plenty of space for storage. Fire place in the living room gives cozy feeling. Ceiling is 9' and carpet free home. Quartz on kitchen counters and all the washrooms. Upgraded spindles on staircase. Open concept kitchen breakfast and family room gives a lot of room to enjoy and stay connected with family. Spacious bedrooms and great layout on second floor. Laundry on bedroom level. Double garage and double driveway. Basement drawings available if potential buyer wants to finish it. Close to Elementary, High Schools and other amenities. (id:61852)
Spectrum Realty Services Inc.
#307 - 750 Whitlock Avenue
Milton, Ontario
Welcome To This Stunning Brand-New, Never-Lived-In 1+1 Bedroom Condo Suite Located At 750Whitlock Avenue In Milton's Highly Desirable Mile & Creek Community By Mattamy Homes. This Modern And Move-In-Ready Residence Offers A Perfect Blend Of Comfort, Functionality, And Contemporary Design, Ideal For Professionals, Couples, Or Small Families Seeking Quality Living In A Growing And Well-Connected Neighborhood. Thoughtfully Designed With An Open-Concept Layout, This Bright Suite Features Floor-To-Ceiling Windows That Fill The Home With Natural Light And Create A Warm, Inviting Atmosphere Throughout. The Stylish Kitchen Is Beautifully Finished With Quartz Countertops, Modern Cabinetry, A Sleek Tile Backsplash, And Stainless Steel Appliances, Making It Perfect For Everyday Living And Entertaining. The Kitchen Flows Seamlessly Into The Spacious Living And Dining Area, Offering A Flexible Space For Relaxing After A Long Day Or Hosting Guests Comfortably. Step Outside To Your Private Balcony And Enjoy Your Morning Coffee Or Evening Unwind In A Quiet Setting. The Primary Bedroom Offers A Comfortable Retreat With Ample Closet Space And Convenient Access To The Beautifully Finished Bathroom. The Versatile Den Provides Additional Living Flexibility And Can Be Used As A Home Office, Study Area, Nursery, Or Guest Space. This Suite Also Includes In-Suite Stacked Laundry For Added Convenience And Everyday Ease. One Underground Parking Space Is Included, Providing Extra Security And Year-Round Comfort, Especially During The Winter Months. Residents Of Mile & Creek Enjoy A Vibrant Lifestyle With Close Proximity To Parks, Trails, And Outdoor Green Space, While Still Being Minutes From Shopping, Restaurants, Schools, And Public Transit. Easy Access To Major Highways 401 And 407 Makes Commuting Simple And Convenient. (id:61852)
Century 21 Innovative Realty Inc.
18 Hinton Road
Toronto, Ontario
Welcome to 18 Hinton Road, a charming raised bungalow tucked away at the end of a quiet dead-end street in a family-friendly neighbourhood. The main floor features a bright living and dining room, three bedrooms, a four-piece bath, a functional kitchen, and hardwood floors throughout the principal rooms, creating a warm and inviting living space. The lower level offers a spacious family room and two additional bedrooms, providing great flexibility for extended family, guests, or a home office setup. Set on a large lot with a generous backyard, this property offers plenty of room to enjoy outdoor living and endless potential to customize and make it your own. Ideally located just steps to the Humber River trail system and nearby parks, this is a wonderful opportunity to own in a sought-after area with nature at your doorstep. The home has forced-air heating and central A/C. The visible baseboard heaters are obsolete and not in use. (id:61852)
Get Sold Realty Inc.
64 Batiste Trail
Halton Hills, Ontario
Live in a bright and stylish 3-bedroom, 3-bath, 3-storey townhome in Weaver Mill, one of Georgetown's most desirable and friendly neighbourhoods. The main living area features a combined living and dining room that feels open and inviting, ideal for both everyday living and entertaining. The kitchen is thoughtfully designed with a centre island with seating, granite countertops, ceramic backsplash, double sink, and a dedicated reverse osmosis water faucet, while the sun-filled breakfast room walks out to a spacious balcony, perfect for outdoor dining or summer barbecues. Upstairs, the primary bedroom offers a walk-in closet and a 4-piece ensuite, with two additional well-sized bedrooms and a second 4-piece bathroom. The ground floor adds exceptional functionality with tile flooring, two closets, and a fully dry-walled laundry room featuring a sink, windows, shelving, and abundant storage, along with a convenient direct interior access from the garage. Enjoy low-maintenance, worry-free living with POTL fees that include visitor parking, snow removal, landscaping of common elements, two parkettes, and garbage removal. All of this is just minutes from Downtown Georgetown, with shops, restaurants, cafés, schools, parks, the hospital, library, and GO Train station close by. Extras: New Light Fixtures (2026). Rough-in Central Vacuum. (id:61852)
Royal LePage Real Estate Associates
