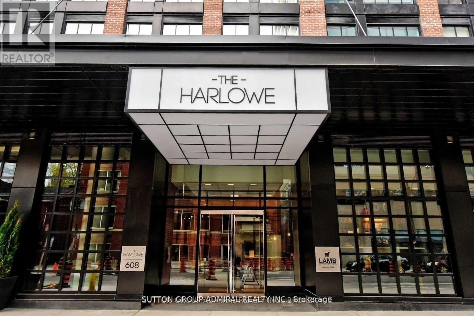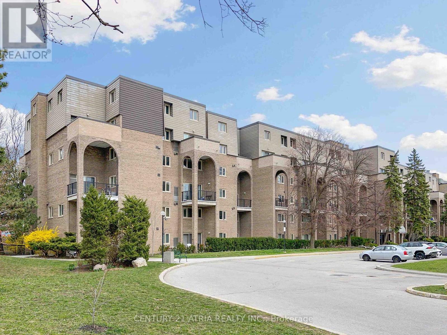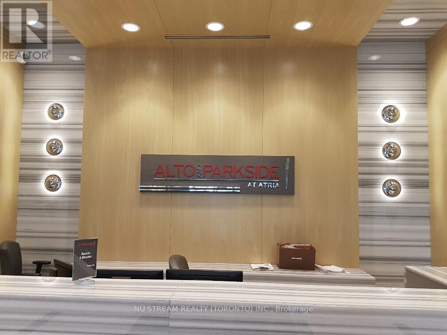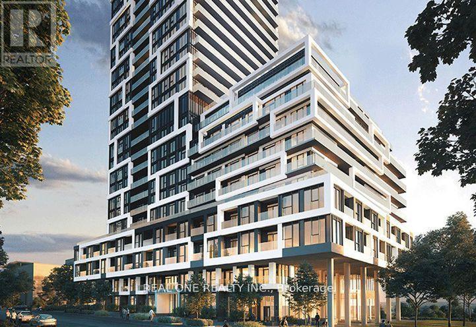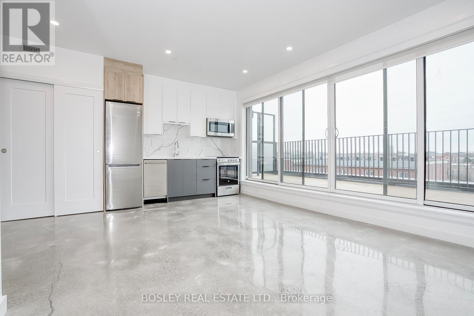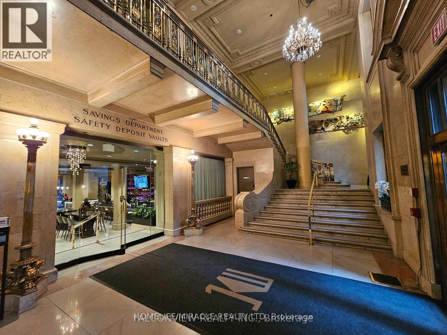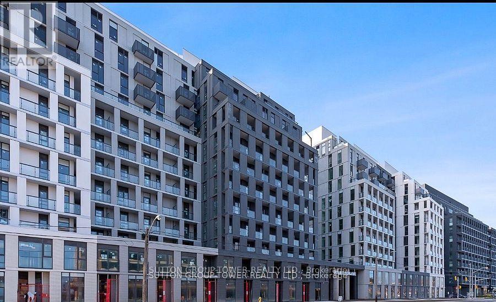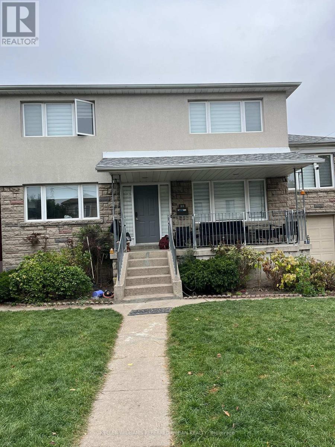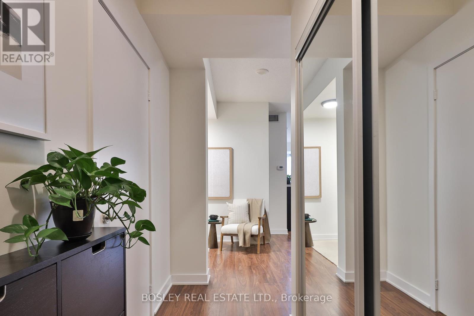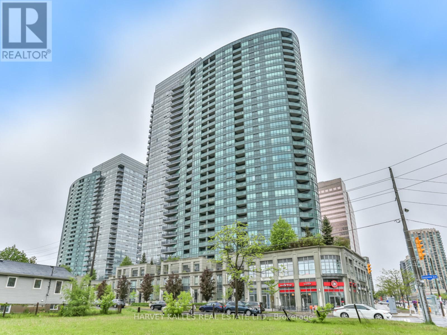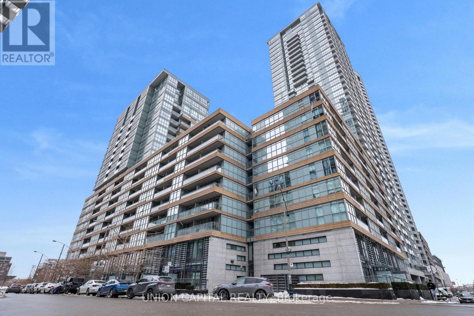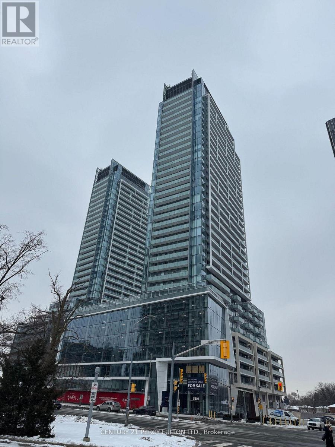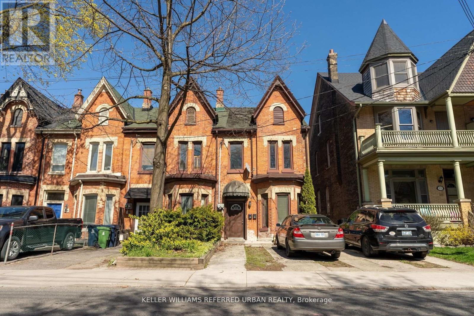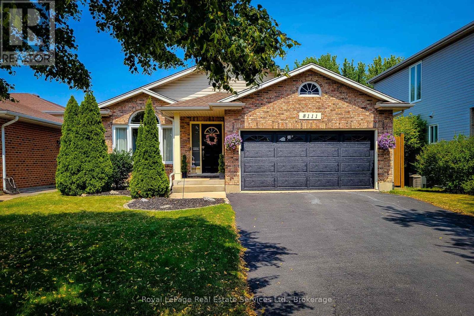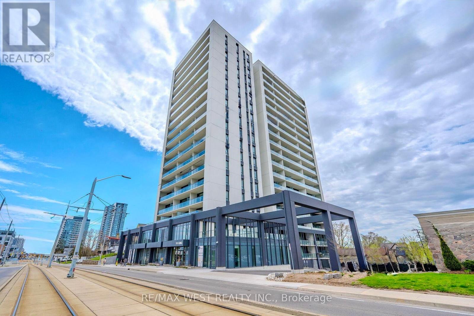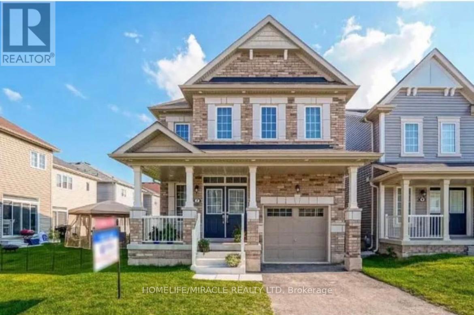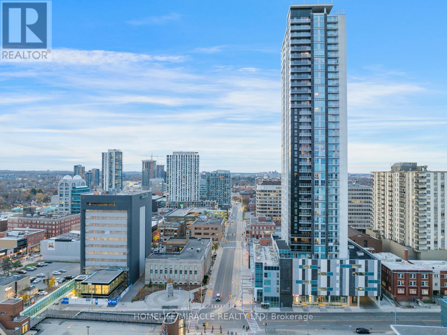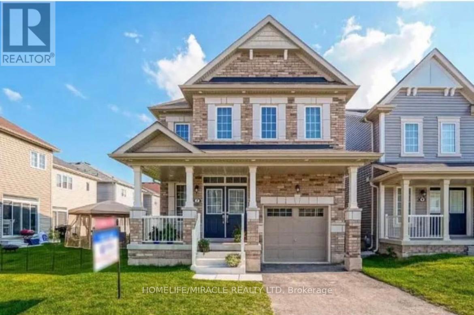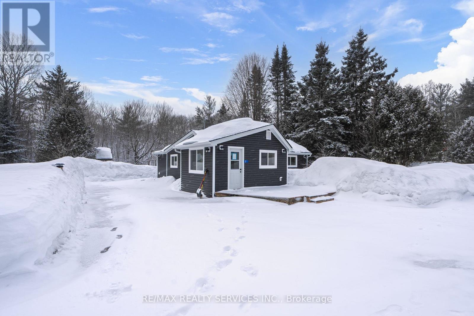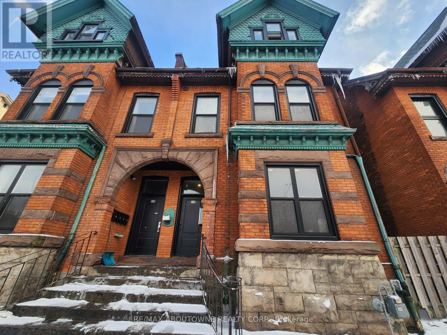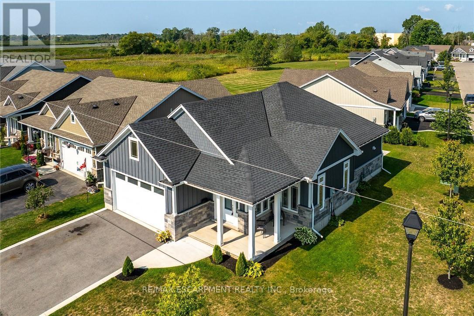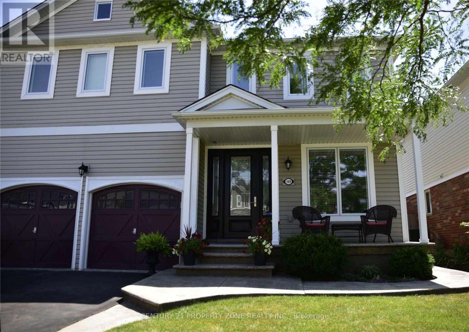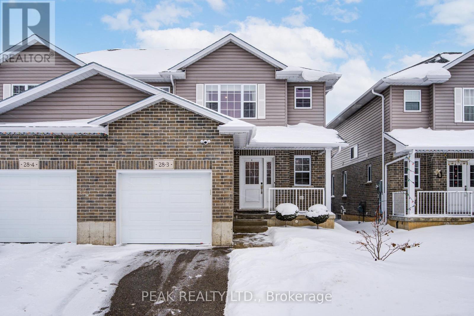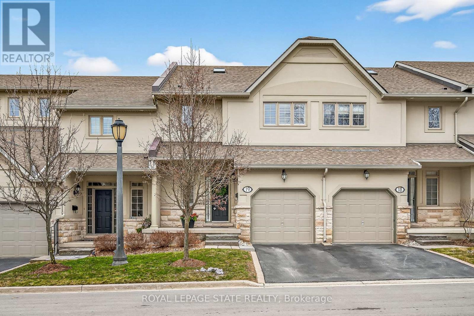1010 - 608 Richmond Street
Toronto, Ontario
Welcome To This New York Style 1-Bed Loft. Rare 10 Ft Exposed Concrete Ceilings, Floor-To Ceiling Windows, ** Highly Desirable Mulberry Floor Plan** Hardwood Floors, Modern Euro style Kitchen With Stone Counters, Glass Back Splash, Gas Cooking, & Stainless steel Appliances. 1 Locker Included.Bright & Sunny South Exposure, In The Heart Of The Entertainment District; Steps From The Ttc And The Countless Restaurants, Coffee Shops & Boutiques Along King, Richmond And Queen West, Just Move Right In! (id:61852)
Sutton Group-Admiral Realty Inc.
340 - 4005 Don Mills Road
Toronto, Ontario
*** Don't miss this "once-a-year" type of chance! *** Experience a rare opportunity to own one of the largest units in the building *** This expansive 1,400+ sq. ft. model features 4 spacious bedrooms and 2.5 washrooms, perfectly suited for growing or multi-generational families *** Enjoy the convenience of all-inclusive living where maintenance fees cover your essential utilities *** Located in a premier school district, your children can attend top-ranked institutions including Arbor Glen Public School and A.Y. Jackson Secondary *** Commuting is a breeze with TTC at your doorstep and quick access to Highways 401, 404/DVP, and 407 *** Walk to Shops, Restaurants, Banks, local parks, community centers, etc *** It was renovated in 2024, pictures are from before tenanted *** (id:61852)
Century 21 Atria Realty Inc.
4206 - 55 Ann O'reilly Road
Toronto, Ontario
One Of A Kind, Excellent Layout Tridel Alto, Luxury Lower Penthouse Unit w/ Breathtaking Unbeatable South View Overlooking Toronto with CN Tower Insight! $$$$ Upgrade, 9' Ceiling, Fully Open Great Size Balcony to Connect Nature! Largest Locker, Excellent Parking Spot. Modern European Kitchen w/ Gorgeous Appliances, Granite Countertop & Upgrade Backsplash. Steps to Bus. Easy Access to HWY 401 & 404, Fairview Mall, Shops, Restaurant & All! (id:61852)
Living Realty Inc.
202 - 5 Defries Street
Toronto, Ontario
River and Fifth Condos Located in the citys popular Corktown neighbourhood, This stunning 2-bedroom, 2-bathroom suite boasts a prime location with unobstructed eastern views that flood the space with natural light.This unit has been meticulously upgraded with modern touches and a vibrant mix of colors, creating a chic and inviting atmosphere. Premium finishes, including quartz countertops, elevate the space, while the efficient layout maximizes functionality.direct access to the Bayview Extension, which will allow you to access the Don Valley Parkway (DVP), the Gardiner Expressway, and Highway 401. just minutes from some of the TTCs main Streetcar routes, allowing you to travel quickly throughout the city for work or play.not far from Torontos historic Distillery District and the Downtown core where you can enjoy a sporting event or concert.close to Toronto General Hospital, The Hospital for Sick Children, Ryerson University, George Brown College (id:61852)
Real One Realty Inc.
53 - 41 River Street
Toronto, Ontario
Beautiful 2 bedroom 2 bathroom unit in modern multiplex at Queen and River! This upscale residence features polished concrete floors throughout, overflowing natural light, a split bedroom floor plan, and large kitchen perfect for entertaining. Boutique building with keyless entry, EV charging, event room and rooftop patio with CN Tower views. Eco-friendly building with geothermal heating and cooling. Bell Wifi included. Steps to TTC, Distillery District, Riverside and walking trails. (id:61852)
Bosley Real Estate Ltd.
4106 - 1 King Street W
Toronto, Ontario
Live in the heart of downtown Toronto in this bright, well-laid-out studio at the iconic 1 King West. Located high above the city, this unit offers a smart open-concept layout with large windows and a modern finish-ideal for a professional or student who wants unbeatable access to transit, offices, dining, and nightlife. Step outside and you're minutes to the PATH, TTC, Eaton Centre, St. Lawrence Market, the waterfront, and the city's best cafés and restaurants. Enjoy full-service condo-style living in one of Toronto's most recognizable buildings with premium amenities and a 24-hour concierge. Highlights, Functional studio layout with great natural light, Prime Financial District location at King & Yonge, Steps to TTC, PATH, shops, restaurants, and major employers, Professional building with concierge and amenities (id:61852)
Homelife/miracle Realty Ltd
816 - 500 Wilson Avenue N
Toronto, Ontario
Newly Built, Less Than 2 Year Old Nordic Condos. 655 Square Feet 2 Bedrooms Plus 2 Bathrooms Corner Unit With Additional 226 Square Feet Wrapped Around Balcony. This Scandinavian Inspired Building Features Excellent Amenities Including 24/7 Concierge, Fitness Studio With Yoga Room, Pet Wash Station, Outdoor Lounge And BBQ Spaces, Children's Turf Play Area, Playground And More. Located In A Central And Sought After Toronto Location, Few Steps To Ttcs And Wilson Subway Station, Short Distance To Allen Rd, Highway 400, Big Box Stores Such As Costco, Best Buy, Home Depot Etc... Close To Yorkdale Mall, Humber River Hospital, Parks, Retail Stores And Much More. (id:61852)
Sutton Group-Tower Realty Ltd.
1 - 98 Frontenac Avenue
Toronto, Ontario
Welcome to unit 1 in the basement on 98 Frontenac Ave. near Bathurst & Lawrence. This brand new unit features all laminate flooring throughout the living areas and a luxury 3 piece ensuite bathroom. The living area has a kitchen with brand new cupboards and fridge, while the stove is almost new. The bedroom is perfect for a twin or double bed. Entry vestibule provides a bit of extra storage but must be kept clear as an extra exit. Brand new full size washer & dryer shared between the 2 rental units in the common entry hallway. Utilities are included (forced air heat, central air, water, extra baseboard heater for comfort in the winter). No parking is available - no street permits in this area either! No pets please! Landlords will only accept a single occupant for this unit. Be the first to live here! (id:61852)
Keller Williams Referred Urban Realty
315 - 260 Sackville Street
Toronto, Ontario
Experience The Best Of Urban Living In This Well-Maintained, Spacious 1-Bedroom Plus Den Suite Offering 710 Sq Ft Of Interior Space And An 85 Sq Ft Balcony. With 9-Foot Ceilings And Laminate Flooring Throughout, The Open-Concept Layout And West Exposure Over The Tree Tops Feels Bright And Contemporary. The Modern Kitchen Features Granite Countertops, Ample Cabinetry, And Stainless Steel Appliances-Perfect For Both Everyday Life And Entertaining. The Large Den Is Versatile Enough To Serve As A Nursery, Home Office, Or Reading Nook. Primary Bdrm Fits A King Size Bed. Freshly Painted In 2026, New Lighting Throughout, This Condo Includes One Parking Space And One Locker For Added Convenience. Located Steps From The TTC, Banks, Restaurants, Cafes, And Groceries, The Suite Offers Exceptional Walkability And Access To Downtown Toronto. Enjoy Nearby Green Spaces Outside Your Door And Next To The Acclaimed Regent Park Aquatic Center. Riverdale Farm And The Don River Trails As Well As The Distillery District, St. Lawrence Market, And Eaton Centre-All Just Minutes Away. Proximity To George Brown College And Toronto Metropolitan University (Formerly Ryerson) Makes This Home Ideal For Students, Professionals, Or Investors Seeking A Prime Location With Lasting Appeal. The Neighbourhood Blends Historic Character With Modern Vibrancy Through Tree-Lined Streets, Classic Architecture, And An Expanding Range Of Shopping, Dining, And Cultural Experiences. Combining Functional Design, A Desirable Address, And Practical Features, This Suite Provides The Perfect Urban Retreat For Those Seeking Comfort, Convenience, And A Connected City Lifestyle. (id:61852)
Bosley Real Estate Ltd.
2606 - 15 Greenview Avenue
Toronto, Ontario
Welcome to sky-high living at Meridian by Tridel. Rarely available layout, standing proud on the 26th floor with a bright South-West exposure, this fully renovated corner suite offers over 1,005 sq ft of lush living space, delivering the perfect blend of elegance, comfort, and truly move-in-ready!! Luxurious upgrades and renovations have been invested to create a refined, designer feel throughout. From the moment you enter, pride of ownership is evident in every detail, with a crisp, polished presentation and new door hardware throughout. The living area features smooth ceilings- no popcorn-creating a clean, contemporary finish that instantly enhances the space. Expansive windows frame a stunning city backdrop, including a clear west-facing view toward Mississauga & a beautiful southern skyline where you can spot the CN Tower glowing in the distance. At the heart of the home is a gourmet inspired kitchen, beautifully reimagined creating an ideal space for everyday living and entertaining. The design feels seamless and custom, featuring no bulkheads, white custom wood cabinetry to the ceiling, & quartz countertops with an elegant waterfall edge, paired with a seamless custom quartz backsplash for a true designer finish. Stainless Steel appliances including a panelled fridge & DW, complete the turnkey experience. Offering 2 spacious bedrooms plus a large den and 2 full bathrooms, the layout provides flexibility rarely found in condo living. The den easily functions as a third bedroom, home office, or guest space. Includes premium above-grade second-level parking and a large locker. Enjoy resort-style amenities: Indoor pool, hot tub, sauna, gym, library, party room, guest suites, concierge, visitor parking, and EV charging. Steps to Finch TTC Station, with quick access to Hwy 401 and DVP, and surrounded by excellent dining, shopping, and groceries. Rare opportunity to own a sophisticated, turnkey residence with exceptional space, views, and lifestyle. (id:61852)
Harvey Kalles Real Estate Ltd.
1509 - 10 Capreol Court
Toronto, Ontario
LUXURY FOR LEASE! Experience elevated city living in this stunning south-west corner suite featuring unobstructed lake and park views. This bright and spacious residence offers 3 bedrooms and 2 bathrooms, with a thoughtfully designed open-concept living, dining, and kitchen area. Parking and a locker are included for added convenience. Ideally located within walking distance to the Rogers Centre, CN Tower, Scotiabank Arena, Financial District, Waterfront, and an array of shopping, dining, entertainment, schools, and libraries-plus easy access to the vibrant King & Queen Street West neighbourhoods. Boasting one of the best layouts in the iconic Parade Condos, this suite offers approximately 1,080 sq. ft. of interior space plus a balcony. Residents enjoy world-class amenities including 24-hour concierge, indoor pool, sauna, fully equipped gym, yoga studio, party room, BBQ area, billiards, squash court, dance studio, spa, theatre, and more. (id:61852)
Union Capital Realty
511 - 8 Olympic Garden Drive
Toronto, Ontario
One Year New M2M = Luxury + Convenience. Walk Score 100%. Few Minutes Walk To Finch Subway & YRT Terminal, Banks & Restaurants on Yonge St, Future On-Site H-Mart Flagship Store. This Lovely South Facing 2+Den Unit Offers Excellent Floor plans W/9 Ft Ceiling, Floor-To-Ceiling Window Allowing Plenty Of Natural Sunlight, Modern Finishes & Wood Flooring. Top Notch Amenities Include 24/7 Concierge, Security System,Gym, Yoga Studio, Movie Theatre, Party Room, Media/Games Room, Outdoor Pool, Sundeck & BBQ, Pets Spa & Visiting Parking. (id:61852)
Century 21 Percy Fulton Ltd.
Upper - 177 Strachan Avenue
Toronto, Ontario
ONE MONTH OF FREE RENT for one-year signed lease agreement. Fantastic two-bedroom apartment on the upper level. A condominium alternative in a lovely, mature home. Generous space withfull-sized kitchen and plenty of natural light from the new windows on the front. Walking distance from Queen St W and Strachan.Walk, bike, scoot your way to the CNE, Lake Shore Blvd W, Ossington, King West, and more! Trinity Bellwoods Park nearby,incredibly easy access to Queen St W and King St W streetcars, 20 minutes to downtown via transit. So many restaurants andshops to explore! All the access you could want to the city and the city's amenities. (id:61852)
Keller Williams Referred Urban Realty
8111 Woodsview Crescent
Niagara Falls, Ontario
Located in the desirable Orchard Grove subdivision, this beautifully updated 4-level backsplit offers an impressive blend of modern updates, spacious design, and family-friendly comfort. From the moment you walk in, you'll appreciate the open-concept layout, and stylish finishes throughout. The large dining area seamlessly connects to the open concept kitchen, featuring newer stainless steel appliances, a new patio door, and direct access to the two-tiered deck and fenced backyard - perfect for entertaining or relaxing outdoors. Upstairs, you'll find three generous bedrooms with newer hardwood flooring and an updated 4-piece bathroom complete with a jacuzzi tub, glass-tiled shower, ceramic flooring, and ensuite privilege. The lower level offers an enormous family room anchored by a gas fireplace, creating a warm, inviting space for gatherings. A large, updated 3-piece bathroom adds to the functionality of this level. The finished fourth level includes a laundry room, cold room, and a versatile office/4th bedroom and den, providing plenty of options for work or guests. Recent updates include: New kitchen patio door, furnace, A/C, and all appliances (2018), new blinds throughout (2022), new garage door and opener (2023). With parks, schools, shopping, and restaurants nearby - plus easy access to the QEW and Highway 406 - this home truly has it all. 8111 Woodsview Crescent offers the perfect combination of comfort, location, and style - ready for you to call it home. (id:61852)
Royal LePage Real Estate Services Ltd.
812 - 741 King Street W
Kitchener, Ontario
Welcome to The Bright Building, right in the heart of Kitchener's lively Innovation District. This cozy 1-bedroom + den, 1 bath condo is just a short walk to the LRT, Google, KPMG, Grand River Hospital, and beautiful Victoria Park. Inside, you'll find a warm and inviting space with a European style kitchen, built-in appliances, quartz countertops, a handy upgraded island, and modern cabinetry. Relax on the terrace and enjoy the lovely views. The bathroom feels like a little retreat with its heated floor and upgraded shower, and the in-suite laundry adds everyday convenience. The building also offers great shared spaces like BBQ areas and sauna stations perfect for unwinding. Currently tenanted, this home is a comfortable spot to live or a great investment for the future. (id:61852)
RE/MAX West Realty Inc.
7 Esther Crescent
Thorold, Ontario
Fully Detached Full Brick Elevation With 4 Bedrooms And 2.5 Bathroom On A Premium Lot, Upgrades Include 9Ft Ceilings Main Floor, Smooth Ceilings, Oak Staircase, Pot Lights In Living, Family, Dining, Kitchen & Exterior, Zebra Blinds Throughout, Master W/4Pc Ensuite & Walk-In Closet, 2nd Flr Laundry, Excellent Location Merritt Rd./Hwy 406 With Easy Access To Shopping, Brock University, Niagara College, And Parks. A Must See!! (id:61852)
Homelife/miracle Realty Ltd
1406 - 60 Frederick Street
Kitchener, Ontario
Welcome to DTK Condos, the tallest tower in the city, standing 39 storeys high with breathtaking panoramic views! 1 Bed + Den, 1 Bath, 1 Parking, 1 Locker Brand New condo in Downtown Kitchener. The Primary Bedroom Boasts a 3 PC Ensuite Bathroom and Large Windows. The Second Bedroom Overlooks The Balcony and Has Terrific Views. The modern kitchen includes a fridge, stove, microwave, dishwasher, and an in-suite washer/dryer for your convenience. Enjoy premium amenities such as concierge service, a beautifully designed outdoor terrace, a fully-equipped gym, and a secure locker for extra storage. Located steps from Conestoga College and surrounded by trendy shops and dining, this is an exciting opportunity for sophisticated city living. (id:61852)
Homelife/miracle Realty Ltd
7 Esther Crescent
Thorold, Ontario
Fully detached full Brick elevation with Bedrooms and 2.5 Bathroom on a premium Lot, upgraded include 9 ft. ceiling main floor, Smooth Ceiling, oak staircase, pot lights in living, family, dining, kitchen and exterior. Zebra blinds throughout, Master W/4PC Ensuite & Walk in Closet, 2nd floor Laundry. Excellent location Merritt Rd/Hwy 406 with easy access to shopping, Brock University, Niagara College and parks. A must See!! (id:61852)
Homelife/miracle Realty Ltd
7826 Lake Joseph Road
Georgian Bay, Ontario
Imagine waking up to the gentle sounds of a creek, surrounded by open green space, with no neighbours at the back - a rare setting that offers peace, privacy, and a connection to nature. This charming 3-bedroom, 1-bathroom home is perfect for first-time buyers, retirees, or anyone looking to move outside the city for a quieter, slower-paced lifestyle. It's also ideal as a cozy cottage retreat, ready to welcome you for weekends or seasonal getaways. The home has undergone thoughtful, permit-approved renovations, now fully closed, giving you confidence in the quality of the updates. A newer roof (about one year old) protects the home, while all five appliances are included and in good working condition. The hot water tank is owned, and though there is a crawl space, please note it is not suitable for storage. Step outside to enjoy evenings by the creek, space for outdoor gatherings, and the potential to add a garage or workshop, subject to municipal approvals - the perfect way to make the property your own. The shared driveway is plowed and maintained by both the owner and neighbours, and the home sits on a year-round municipally maintained road, ensuring easy access in every season. Conveniently located minutes from the LCBO, grocery store, Highway 400, and Lake Stewart, this home balances the serenity of country living with the convenience of nearby amenities. Whether you're starting a new chapter, retiring to tranquility, or simply seeking a country escape, this home is a rare opportunity to fall in love with. Buyers and buyers' agents are advised to conduct their own due diligence. No survey available for property. (id:61852)
RE/MAX Realty Services Inc.
3 - 498 Main Street E
Hamilton, Ontario
This 1 bed, 1 bath unit spans the entire upper floor of a beautiful Victorian home. This spacious penthouse has been completely renovated, while maintaining some of the original architectural charm. Situated in a desirable Hamilton location with amenities such as pharmacy, groceries, restaurants, and parks just steps away. The apartment features in-suite laundry, dishwasher, and over-the-range microwave. Private parking is included, a rare advantage for the area! It has keypad entry for your convenience. The rent includes parking, gas, and water for simplicity and savings, only the separately-metered electricity is not included. (id:61852)
RE/MAX Aboutowne Realty Corp.
24 - 740 Main Street E
Haldimand, Ontario
Welcome to 24-740 Main Street E, Dunnville, one of finest "Boer Home Bungalows at Heron's Landing. Step into this beautiful, spotless bungalow, situated on quiet/peaceful and newly established residential neighbourhood, within steps to Grand River. This spectacular bungalow features open-concept layout with stunning kitchen, dining room, oversized living room, laundry/mud room, huge primary bedroom with 3 pcs ensuite and walk in closet, additional bedroom along with full main bathroom. Attached double car garage with inside entry, along with double car driveway. Beautiful covered wrap around porch for enjoyment of summer days/nights. Corner extra wide lot, with concrete patio/gazebo on the back of home for your entertainment and enjoyment. Quiet and desirable neighbourhood with close proximity to downtown amenities, schools and shopping. Ideal for starters and retirees. 200 amp hydro panel. RSA (id:61852)
RE/MAX Escarpment Realty Inc.
169 Magnificent Way
Hamilton, Ontario
Elegant and spacious detached 2-storey residence located in the highly sought-after Binbrook community. Offering approximately 2,500-3,000 sq ft above grade plus a fully finished basement,this beautifully maintained home delivers refined living with a functional, family-friendly layout.The main level features a bright open-concept living and dining area, a well-appointed kitchen with granite countertops and servery, a den ideal for a home office, and a mudroom with direct access to the attached double garage. The upper level showcases a generous primary suite with two walk-in closets and a spa-inspired 5-piece ensuite, along with three additional spacious bedrooms.The finished basement provides versatile additional living space suitable for a media room,gym, or guest area. Located minutes from top-rated schools, parks, shopping, and everyday amenities, this home offers comfort, privacy, and convenience in a quiet, upscale neighbourhood. No smoking. Credit report, employment letter, and references required. Detached 2-storey home in sought-after Binbrook. Approx. 2,500-3,000 sq ft above grade plus finished basement. Available immediately. (id:61852)
Century 21 Property Zone Realty Inc.
3 - 28 Minler Street
Ingersoll, Ontario
Move-in ready and nearly new, this stylish semi-detached home with an attached garage is located in the growing community of Ingersoll. Welcome to 3-28 Minler Street-where there's truly nothing to do but move in and enjoy. This thoughtfully designed home offers 3 bedrooms and 3 bathrooms, including a private ensuite in the primary bedroom. The main floor welcomes you with a bright, open-concept layout filled with natural light from large windows and enhanced by pot lights throughout. The crisp white kitchen features modern cabinetry, stone countertops, stainless steel appliances, and a large island-perfect for both everyday living and entertaining. Upstairs, the generously sized primary bedroom includes a walk-in closet and a full private ensuite. Two additional well-proportioned bedrooms and another full bathroom complete the upper level. The unfinished lower level is ready for your ideas, offering ample space for a future family room along with a convenient 3-piece bathroom rough-in. Outside, the home is just as impressive. The well-maintained exterior features a large pressure-treated deck with gazebo, a fully fenced backyard, and a two-year-old shed. Beautiful landscaping creates a welcoming outdoor space to relax and enjoy. Located in a great area close to schools and amenities, this almost-new semi-detached home offers space, style, and convenience in one fantastic package. (id:61852)
Peak Realty Ltd.
19 - 71 Sulphur Springs Road
Hamilton, Ontario
Coveted location on Sulphur Springs Road. Stroll to olde town and all amenities, while enjoying the peaceful, serene backdrop of nature. This town manor has been tastefully & professionally renovated & upgraded. From the sleek bright kitchen, the statement gas f/p in the liv room, staircase, engineered hardwood flooring on main & upper levels. All bathrooms have heated floors (3), furnace, a/c, lower level walk out with built-ins and stone gas fp, heated tile flooring, den, & 3pc bathroom, including recent rear patio. Minutes to the Hamilton Golf and Country Club and major road accesses. You'll appreciate the design details & renovations that makes this upscale townhome an easy choice to make it yours. There is approximately 2,600 square feet of luxury living. (id:61852)
Royal LePage State Realty
