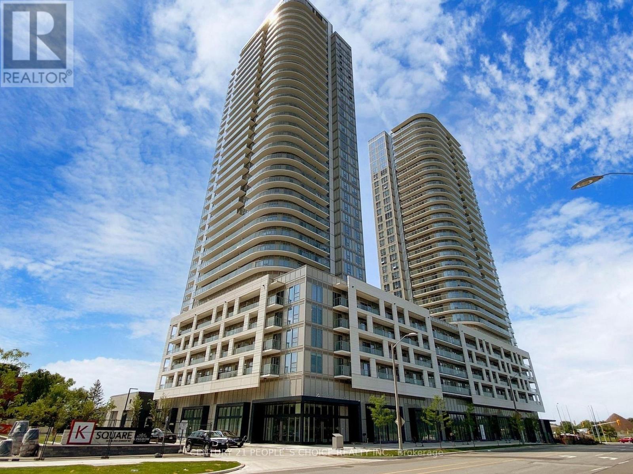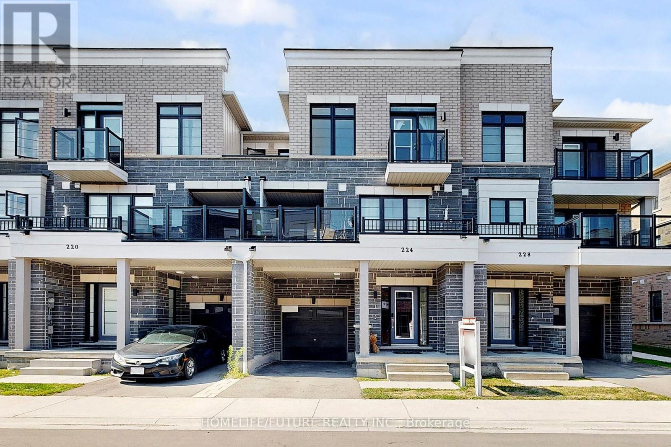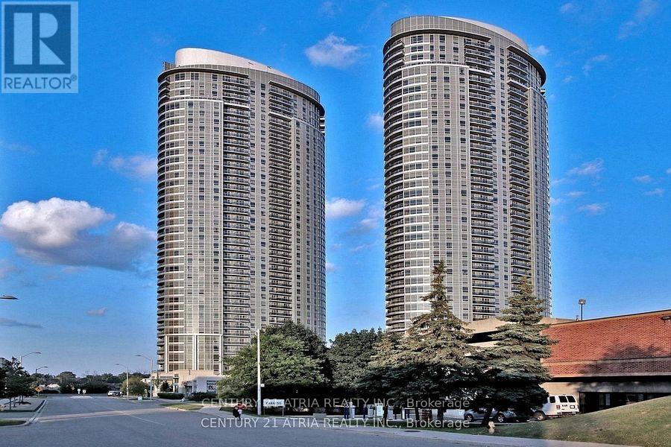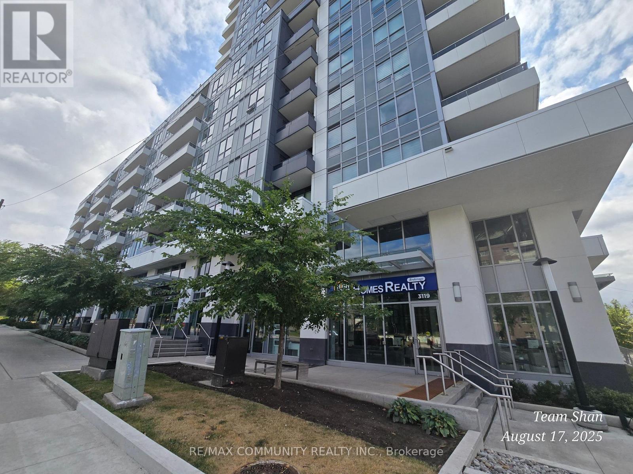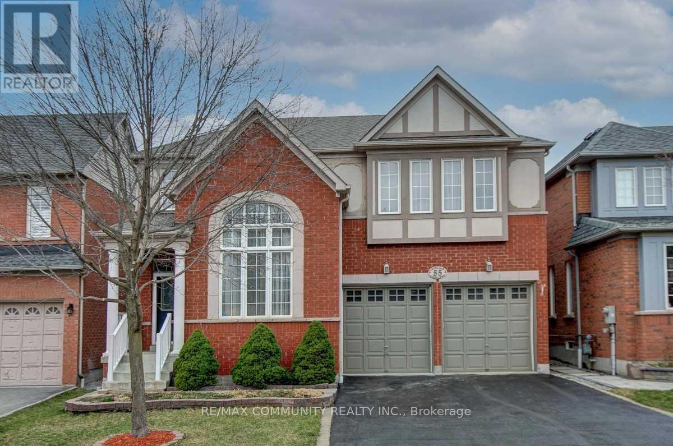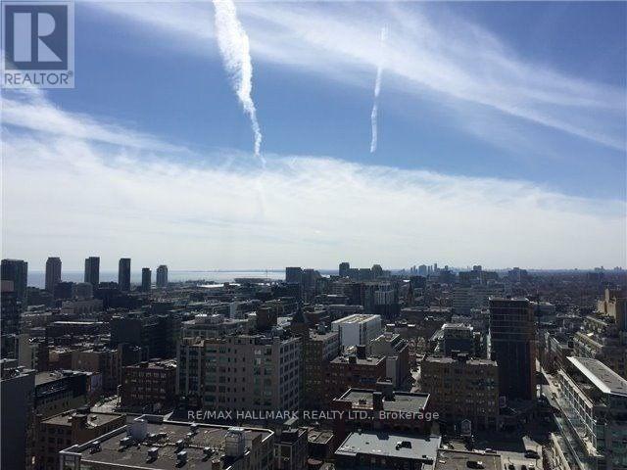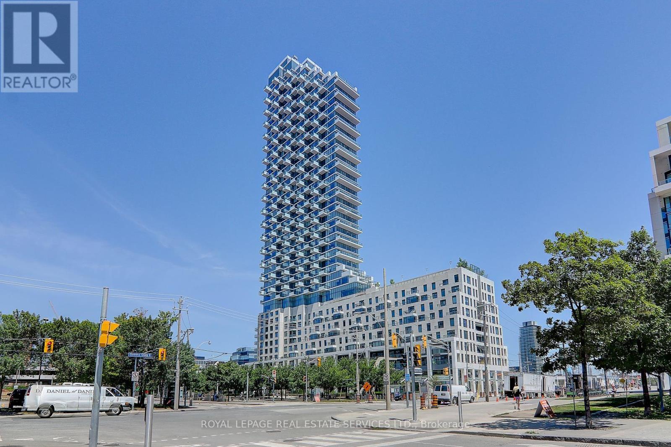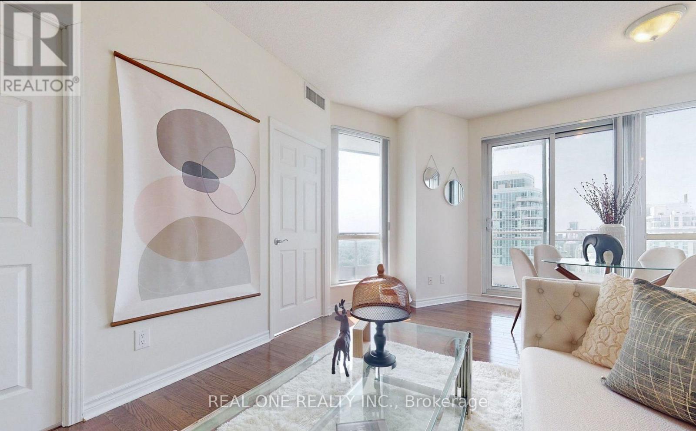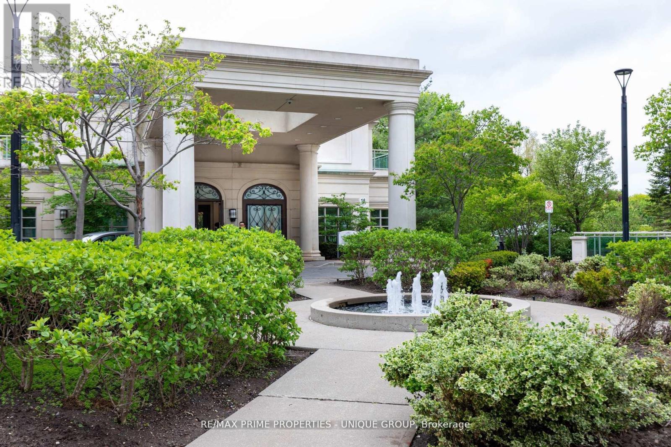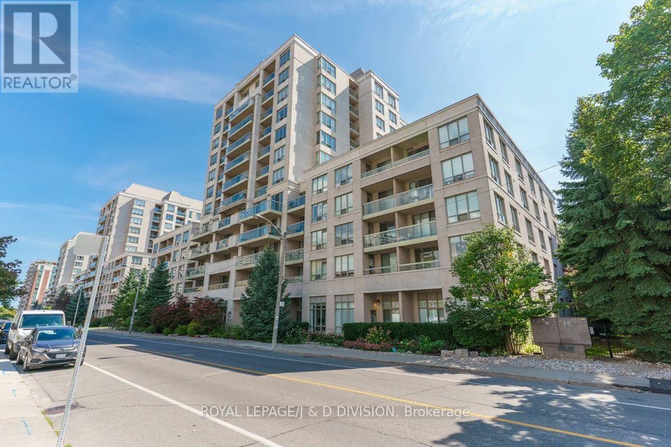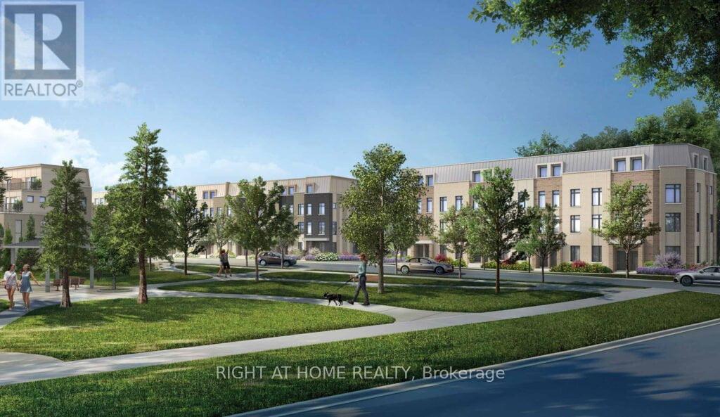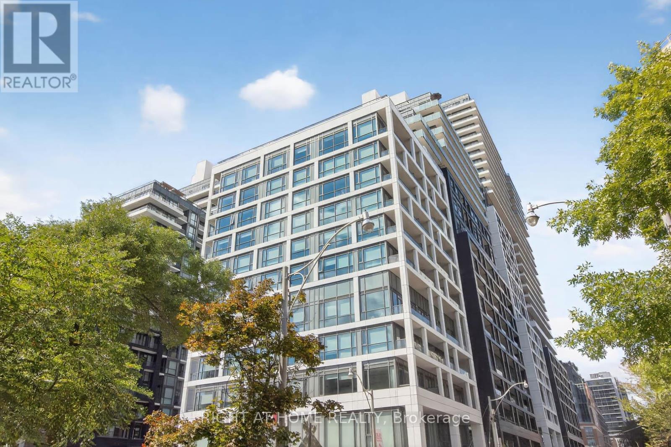318 - 2033 Kennedy Road
Toronto, Ontario
Stunning One Bedroom + Den with Two washrooms in 1 year old K-Square Condos! Funcational Layout with Den can be an office or a 2nd br! Light filled Primary bedroom and A perfect balcony for entertainment. Unit includes one parking on the same floor! All Appliances- S/S Fridge And B/I Oven, Flat CookTop, B/I Dishwasher, Stacked Washer And Dryer. Mins to 401/04- Kids Zone, Lounge, Music Rooms, Guest Suite, Library, T.T.C connection to Kennedy station, Agincourt Go, Parks, Schools, Concierge, Gym, Party Room, Security System, Visitor Parking and close to Kennedy Commons! (id:61852)
Century 21 People's Choice Realty Inc.
224 Lord Elgin Lane
Clarington, Ontario
Welcome To A 4-Year New Modern Townhouse In A Master Planned Community, Situated In Walking Distance To The Current GO Bus Terminal And Future GO Train Station. All Amenities Like Your Favorite Starbucks, Tim Hortons, Movie Theatre, Grocery Stores, Walmart Home Depot Etc. Are In Close Proximity. Walk-Through Sun-Drenched Hardwood Floor Den From The Foyer Up Into Hardwood 2nd Floor That Greets You With A Spacious Living Room With Built In Shelving With An Electric Fireplace, Leading Into A Bright Dining Room/ Kitchen. Kitchen Boasts A Stainless-Steel Double Door Bottom Freezer Fridge, Electric Stove, Built In Microwave And Pot Lights. You Will Also Enjoy A Double Door Pantry Adjoining The Kitchen. Spacious Dining Room Leads You Into A Large Balcony For Extra Entertainment Space And Bbqing. Third Floor Sports A Large Primary Room With An En-Suite Bathroom, Double Closets And A Reading Nook. 2nd And 3rd Bedrooms Are Of The Same Size With A Closet. 3rd Bedroom Opens Into A Balcony. (id:61852)
Homelife/future Realty Inc.
2405 - 125 Village Green Square
Toronto, Ontario
Stunning panoramic views await in this 2-br, 2-bath unit at Tridels Solaris 1, located in the highly sought-after Metrogate Community in Agincourt. Meticulously maintained and freshly painted throughout, this spacious and super clean condo features brand new laminate flooring, granite countertops, a private balcony, and convenient ensuite laundry. Recent upgrades also include new ceiling fans, new pot lights, a modern kitchen faucet, and updated cabinet hardware. Residents enjoy access to premium amenities such as an indoor swimming pool, sauna, fully equipped gym, billiards room, party room, guest suites, and on-site daycare. TTC transit at your doorstep and immediate access to Hwy 401, DVP, and 404. This home is also close to parks, shopping, top-rated schools, and great restaurants. A second parking spot is available for rent immediately. A perfect home in a prime location you wont be disappointed! A must-see! (id:61852)
Century 21 Atria Realty Inc.
518 - 3121 Sheppard Avenue E
Toronto, Ontario
Welcome to this Bright & Spacious 1+1 Bedroom Condo with Parking 585 sq. ft. of ModernLiving! Located in a nearly new boutique mid-rise building at Sheppard & Pharmacy, this stylishcondo offers a functional open-concept layout with contemporary finishes and abundant naturallight. Featuring large windows, a generous kitchen, a comfortable bedroom, and a versatile den perfect for a home office or guest space. Building Amenities: Enjoy a well-maintainedcommunity with first-class amenities, including a fully equipped gym & yoga studio, rooftopterrace with BBQs, party room, sports lounge, card room, guest suite, and more. UnbeatableLocation: Steps to TTC transit stops, multiple supermarkets, schools, parks, cafés,restaurants, banks, shopping, kids entertainment, Winners, and GoodLife Fitness. Just minutesto Don Mills Subway Station, Fairview Mall (shops, dining & T&T), Costco, LCBO, communitycentres, and North York General Hospital. Quick and easy access to Hwy 401, 404, and the DVP. AGreat Opportunity: Dont miss the chance to live in one of the most convenient buildings in thearea! Move in and enjoy ***Seller will paint the unit before closing ***. (id:61852)
RE/MAX Community Realty Inc.
Bsmt - 55 Morland Crescent
Ajax, Ontario
Beautiful Basement For Lease In Most Demanded Neighbourhood. Separate Entrance and Separate Laundry. Brand New Vinyl Flooring and Spacious Layout. Close To Many Amenities, Schools & Highway. 2 Spacious Bedrooms With 1 Washroom. Available For Immediate Occupancy. Looking For Aaa Clients... Move In & Enjoy!!. (id:61852)
RE/MAX Community Realty Inc.
2202 - 125 Peter Street
Toronto, Ontario
Welcome to Tableau Condos, perfectly situated in the heart of the Entertainment District! This stunning 2-bedroom, 2-bathroom corner suite boasts approximately 740sqft of thoughtfully designed interior space, complemented by a spectacular 270sqft wrap-around balcony showcasing breathtaking city views. Flooded with natural light, the open-concept layout features sleek 9-ft smooth ceilings, a modern kitchen with Energy Star appliances, and in-suite laundry for ultimate convenience. Exceptional location steps to dining, shopping, and transit. One of the best layouts in the building - an absolute must-see! **EXTRAS** All existing appliances including B/I Fridge, Stove, Dishwasher, Washer, Dryer (id:61852)
RE/MAX Hallmark Realty Ltd.
1711 - 16 Bonnycastle Street
Toronto, Ontario
Welcome To This Wonderful Lakeview One-Bedroom Condo (644 Sq.Ft. + 59 Sq.Ft. Balcony) Located In Toronto's Beautiful Waterfront Community. This thoughtfully designed unit features a great layout with 9 smooth ceilings and wrap-around windows showcasing stunning south and west views of the lake, park, and city skyline. Walk out to a spacious balcony overlooking the waterfront and downtown. Enjoy an unbeatable location just steps to Sugar Beach, waterfront cycling trails, Loblaws, LCBO, St. Lawrence Market, TTC, and more. Conveniently next door to George Brown College and with quick access to the Gardiner Expressway. (id:61852)
Royal LePage Real Estate Services Ltd.
2303 - 18 Holmes Avenue
Toronto, Ontario
Bright and Spacious /Corner Unit / 1 + Den (With Window!) on High Floor /Breathtaking SOUTH EAST Unobstructed View ! *** Carpets Free ! Updated Kitchen W/Stainless Steels Appliances Stone Countertop. Fantastic Building Amenities, 24hr Concierge & Recreation Facilities. Steps to Yonge Finch Station, Public Transit, Highway, Shopping, Dining, Parks. 1 Parking & 1 Locker room. (id:61852)
Real One Realty Inc.
218 - 20 Bloorview Place
Toronto, Ontario
Spectacular renovation in sought after luxury building. This stunning 1,205 sq. ft. corner suite with a desirable split bedroom plan has been exquisitely renovated. The sun filled 2 bedroom plus den is situated on a quiet cul de sac and boasts soaring 9 ft. ceilings, pot lights and a welcoming foyer with large double closet. Dream kitchen features quartz counters, premium stainless steel appliances and breakfast area with a walk-out to a large balcony with panoramic views of the ravine. The open concept living and dining areas centre around a contemporary fireplace wall. Spacious primary bedroom with his and hers floor to ceiling built-in closets. The spa inspired ensuite features a glass enclosed rain shower and separate soaker tub. Second bedroom features a double floor to ceiling built-in closet, bay window with a tree top ravine view, and has an adjacent 3-piece bathroom and separate laundry closet. The versatile den can accommodate a variety of uses. Custom built-ins throughout the unit provide for ample storage. The unit includes one underground parking spot and one walk-in locker. Residents of the Aria community enjoy an impressive array of lifestyle amenities including 24 hr concierge service, indoor salt water pool, gym, library, media room, party room with billiards and ping pong tables and a virtual golf simulator. Conveniently located close to the subway, Bayview Village, North York General Hospital, and great schools. (id:61852)
RE/MAX Prime Properties - Unique Group
111 - 195 Merton Street
Toronto, Ontario
Welcome to your urban oasis in the heart of Midtown on Merton! This bright and stylish 1+Den condo features soaring ceilings. Floor to ceiling windows, an airy open-concept layout, and a cozy private terrace surrounded by lush greenery - perfect for morning coffee or evening relaxation. Spacious floor plan allows flexibility. Large bedroom with double closet and large window. Kitchen professionally remodeled to let the sunlight in and new breakfast bar installed, den accommodates large dining room furniture and functions well for many purposes. Just across the hall, step outside to a hidden gem: spacious outdoor courtyard with patio furniture and a BBQ nestled among towering, forest0like trees right on the beltline - a rare escape that feels worlds away from the city's hustle. Whether your hosting friends under the stars, gathering around the tables with loved ones, or simply soaking in the peaceful greenery, this tranquil space is your own slice of nature in the city. Inside, enjoy a full suite of luxury amenities including a stylish party room with billiards, cozy library, fully-equipped fitness centre, and his & hers saunas with change rooms. Located just steps to the TTC, charming bakeries, acclaimed restaurants, and everything Yonge & Davisville has to offer- this is Midtown living at its best. Don't miss your chance to experience it! (id:61852)
Royal LePage/j & D Division
42 Case Ootes Drive
Toronto, Ontario
1 Bedroom with a small den (can be a separate work place) with a private bath on the main floor. Shared kitchen, living, dining and a balcony with beautiful sunset views. All utilities included in the rent. Close to public transit, Eglinton square, shopping, restaurants, cinemas, parks and places of worship. Suitable for singles only. (id:61852)
Right At Home Realty
615 - 60 Princess Street
Toronto, Ontario
Stunning condo located in the vibrant heart of Toronto with Parking down the hall situated on the same level!! This bright and spacious one-bedroom plus den suite, features two bathrooms and exceptional upgrades. This open-concept condo offers both style and comfort. The modern L-shaped kitchen boasts an undermount sink, a stylish backsplash, and stainless steel appliances. Upgraded light fixtures, door hardware and gleaming laminate flooring enhance the sleek design throughout the space, floor-to-ceiling windows and 9-foot ceilings create an airy and open atmosphere. The primary bedroom includes a 4-piece ensuite and direct access to a spacious balcony, while the den, complete with a door, provides an ideal space for a home office or child's nursery. Step outside onto your private balcony and enjoy the stunning city views. Take advantage of the premium amenities at Time & Space Condos, including an outdoor infinity pool with cabanas, saunas, steam rooms, two gyms, two games rooms, two yoga studios, a theatre, three terraces with BBQs, and an impressive party room. This prime location is just steps from the Distillery District, St. Lawrence Market, Union Station (TTC), King Station (TTC), David Crombie Park and the Waterfront, offering endless opportunities to explore. The suite comes with one parking spot and one locker. Don't miss your chance to view this must-see masterpiece! (id:61852)
Right At Home Realty
