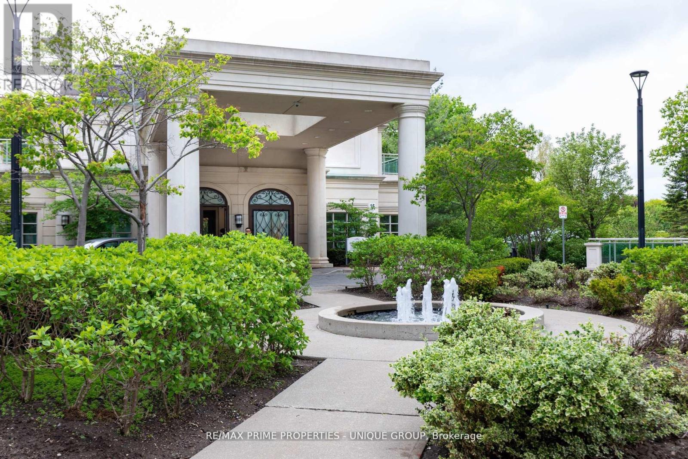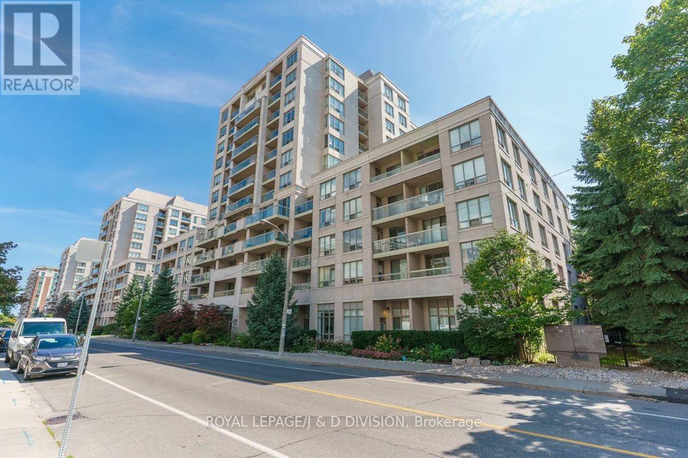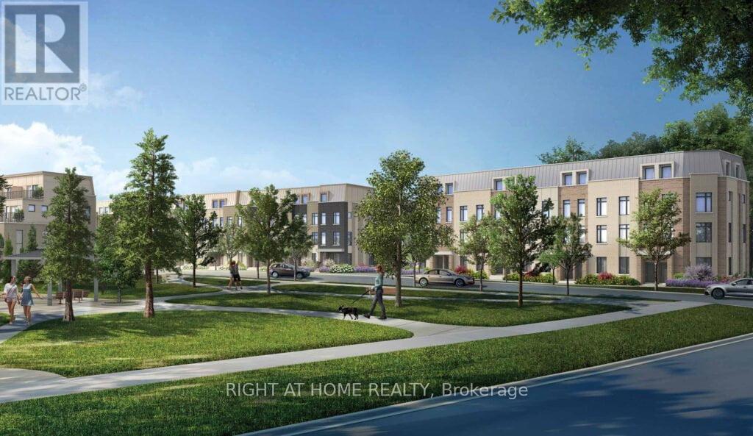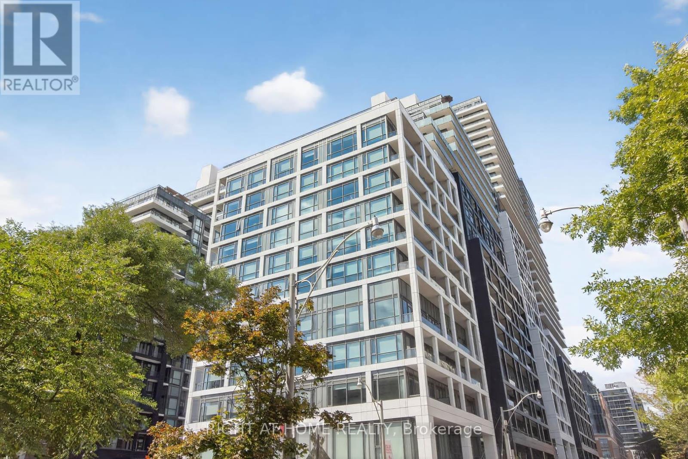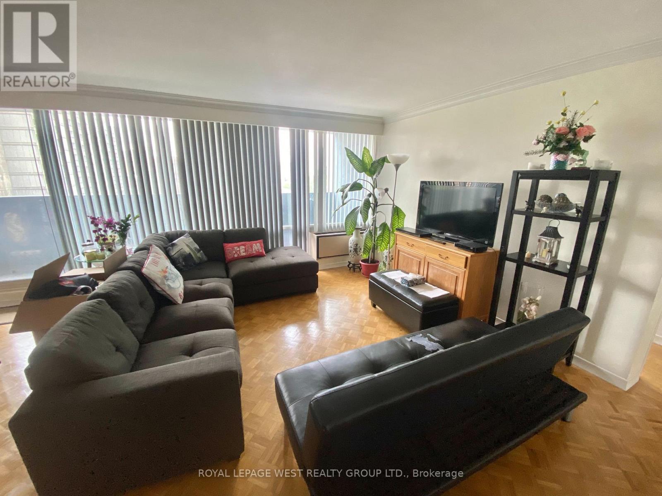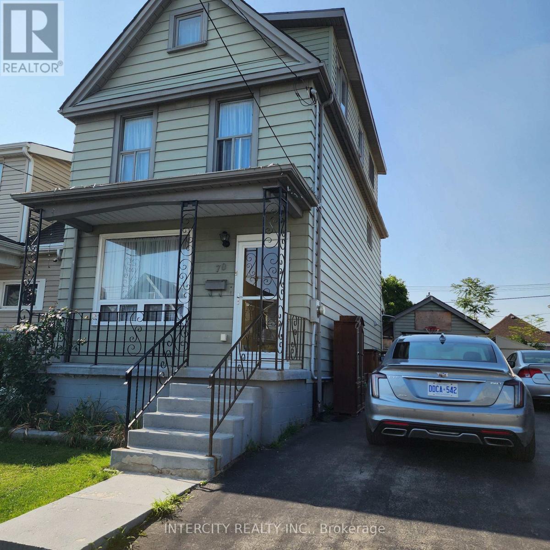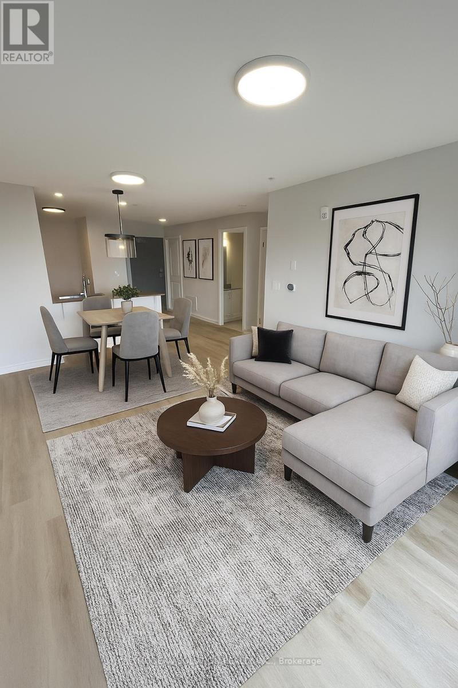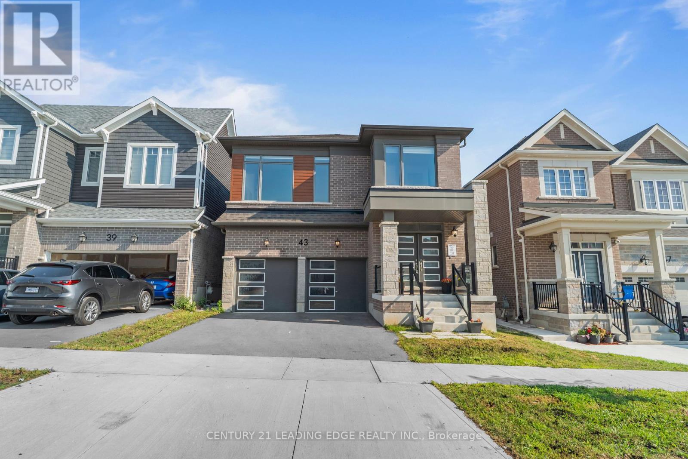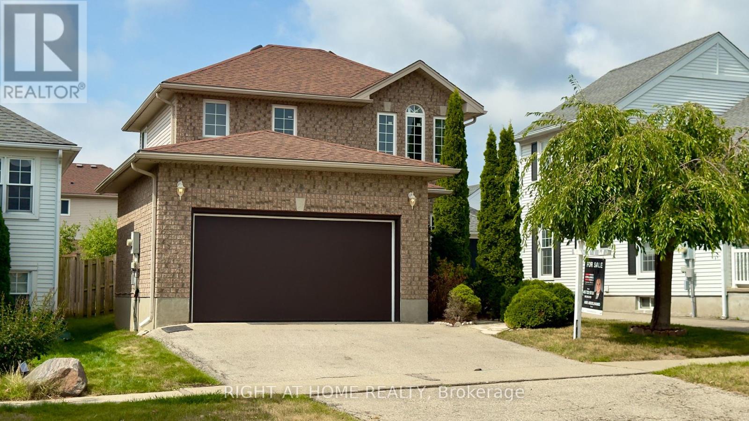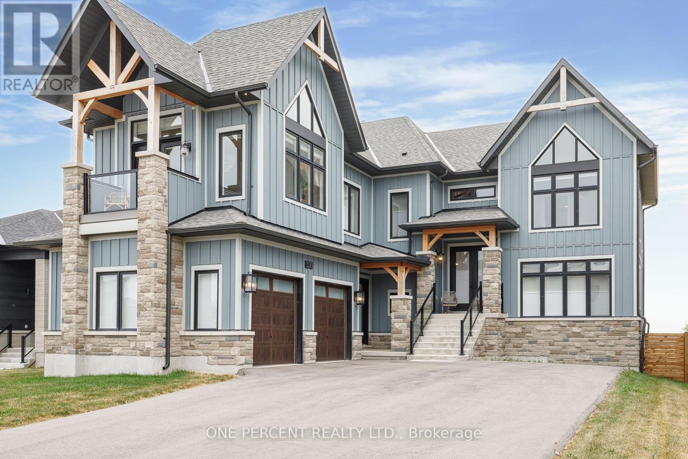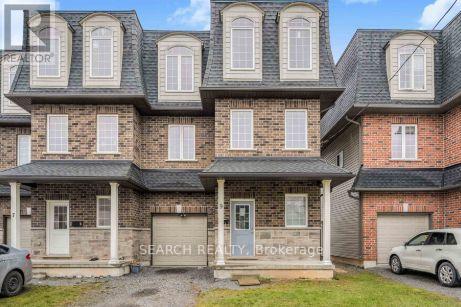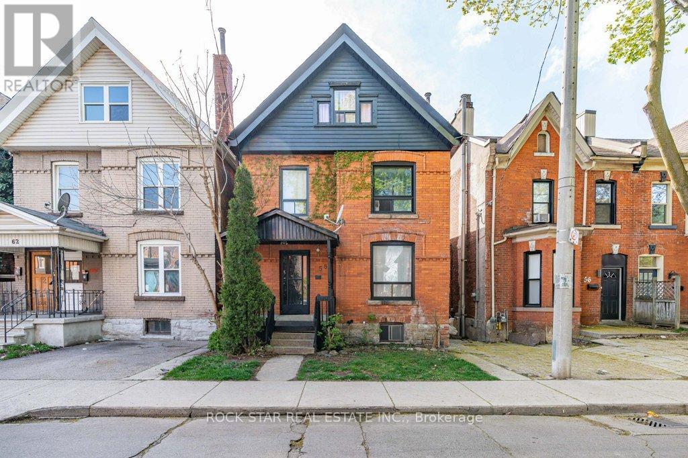218 - 20 Bloorview Place
Toronto, Ontario
Spectacular renovation in sought after luxury building. This stunning 1,205 sq. ft. corner suite with a desirable split bedroom plan has been exquisitely renovated. The sun filled 2 bedroom plus den is situated on a quiet cul de sac and boasts soaring 9 ft. ceilings, pot lights and a welcoming foyer with large double closet. Dream kitchen features quartz counters, premium stainless steel appliances and breakfast area with a walk-out to a large balcony with panoramic views of the ravine. The open concept living and dining areas centre around a contemporary fireplace wall. Spacious primary bedroom with his and hers floor to ceiling built-in closets. The spa inspired ensuite features a glass enclosed rain shower and separate soaker tub. Second bedroom features a double floor to ceiling built-in closet, bay window with a tree top ravine view, and has an adjacent 3-piece bathroom and separate laundry closet. The versatile den can accommodate a variety of uses. Custom built-ins throughout the unit provide for ample storage. The unit includes one underground parking spot and one walk-in locker. Residents of the Aria community enjoy an impressive array of lifestyle amenities including 24 hr concierge service, indoor salt water pool, gym, library, media room, party room with billiards and ping pong tables and a virtual golf simulator. Conveniently located close to the subway, Bayview Village, North York General Hospital, and great schools. (id:61852)
RE/MAX Prime Properties - Unique Group
111 - 195 Merton Street
Toronto, Ontario
Welcome to your urban oasis in the heart of Midtown on Merton! This bright and stylish 1+Den condo features soaring ceilings. Floor to ceiling windows, an airy open-concept layout, and a cozy private terrace surrounded by lush greenery - perfect for morning coffee or evening relaxation. Spacious floor plan allows flexibility. Large bedroom with double closet and large window. Kitchen professionally remodeled to let the sunlight in and new breakfast bar installed, den accommodates large dining room furniture and functions well for many purposes. Just across the hall, step outside to a hidden gem: spacious outdoor courtyard with patio furniture and a BBQ nestled among towering, forest0like trees right on the beltline - a rare escape that feels worlds away from the city's hustle. Whether your hosting friends under the stars, gathering around the tables with loved ones, or simply soaking in the peaceful greenery, this tranquil space is your own slice of nature in the city. Inside, enjoy a full suite of luxury amenities including a stylish party room with billiards, cozy library, fully-equipped fitness centre, and his & hers saunas with change rooms. Located just steps to the TTC, charming bakeries, acclaimed restaurants, and everything Yonge & Davisville has to offer- this is Midtown living at its best. Don't miss your chance to experience it! (id:61852)
Royal LePage/j & D Division
42 Case Ootes Drive
Toronto, Ontario
1 Bedroom with a small den (can be a separate work place) with a private bath on the main floor. Shared kitchen, living, dining and a balcony with beautiful sunset views. All utilities included in the rent. Close to public transit, Eglinton square, shopping, restaurants, cinemas, parks and places of worship. Suitable for singles only. (id:61852)
Right At Home Realty
615 - 60 Princess Street
Toronto, Ontario
Stunning condo located in the vibrant heart of Toronto with Parking down the hall situated on the same level!! This bright and spacious one-bedroom plus den suite, features two bathrooms and exceptional upgrades. This open-concept condo offers both style and comfort. The modern L-shaped kitchen boasts an undermount sink, a stylish backsplash, and stainless steel appliances. Upgraded light fixtures, door hardware and gleaming laminate flooring enhance the sleek design throughout the space, floor-to-ceiling windows and 9-foot ceilings create an airy and open atmosphere. The primary bedroom includes a 4-piece ensuite and direct access to a spacious balcony, while the den, complete with a door, provides an ideal space for a home office or child's nursery. Step outside onto your private balcony and enjoy the stunning city views. Take advantage of the premium amenities at Time & Space Condos, including an outdoor infinity pool with cabanas, saunas, steam rooms, two gyms, two games rooms, two yoga studios, a theatre, three terraces with BBQs, and an impressive party room. This prime location is just steps from the Distillery District, St. Lawrence Market, Union Station (TTC), King Station (TTC), David Crombie Park and the Waterfront, offering endless opportunities to explore. The suite comes with one parking spot and one locker. Don't miss your chance to view this must-see masterpiece! (id:61852)
Right At Home Realty
608 - 3555 Bathurst Street
Toronto, Ontario
One Bedroom in Shared Two-Bedroom Female-Only Unit. Bright and spacious fully furnished bedroom available in a well-maintained two-bedroom female-only apartment. The room includes a comfortable bed, dresser, and generous closet space. Residents enjoy access to two large balconies and a shared bathroom, as well as shared living and dining areas and a fully equipped kitchen. Rent includes cable, internet, and utilities (excluding hydro). Laundry facilities are available on a pay-per-use basis in the building's basement. Residents also have access to the on-site gym. Conveniently located next to the TTC and Highway 401, and just minutes from Yorkdale Shopping Centre and Costco. Available for immediate move-in. (id:61852)
Royal LePage West Realty Group Ltd.
70 Mayflower Avenue
Hamilton, Ontario
Crown Point Charmer Just Hit The Market! This Home Gives You 3 Bedrooms, 2 Bathrooms. This Family Oriented Street is Close to amenities, a walk to great schools, very clean home, Detached Garage. Walkable, Trendy, thriving Neighbourhood that offers a ton of things to do and enjoy!! A Farmer's Market, New high efficient Gas Furnace in 2020, roof shingles 3 years. Great for first time buyer or investor. (id:61852)
Intercity Realty Inc.
615 - 425 Watson Parkway N
Guelph, Ontario
*** Offering 1 Month Free Rent **** Welcome to a perfect blend of comfort, style, and convenience in this spacious 1-bedroom condo nestled in the heart of Guelph. With 686square feet of thoughtfully designed living space, this home offers everything you need for relaxed, low-maintenance living and then some. Step into the bright, open-concept layout where large windows fill the space with natural light. The kitchen is a cooks dream, with generous counter space ideal for prepping meals and entertaining guests. The living area flows seamlessly to your private balcony, where you can unwind with a coffee and take in the peaceful views of surrounding greenery a rare urban retreat. The spacious bedroom features a walk-in closet, while the 4-piece bath offers a clean, modern design. Enjoy the added convenience of your own in-suite laundry room, keeping daily chores simple and private. Whether you're a first-time buyer, young professional, or downsizer, this apartment offers unbeatable value in one of Guelphs most desirable communities. Don't miss your chance to make this bright, inviting space your new home. (id:61852)
Modern Solution Realty Inc.
43 William Nador Street
Kitchener, Ontario
Brand New Detached Home with Premium Upgrades! This beautifully upgraded home features a double car garage, 9 ft. ceilings on both the main and second floors, and a chef's kitchen overlooking a family room with elegant waffle ceilings. Offering 4 spacious bedrooms and 3 bathrooms, including a primary suite with a large walk-in closet and spa-like ensuite with glass shower. Convenient second-floor laundry, stainless steel appliances, and modern finishes throughout. Ideally located close to grocery stores, transit, schools, and all amenities, A must-see home-- don't miss this opportunity. (id:61852)
Century 21 Leading Edge Realty Inc.
19 Windflower Drive
Kitchener, Ontario
This home offers convenience and comfort in a desirable location in prime Kitchener Laurentian West neighbourhood area, Located just one minutes to central bus station, Walmart & sunrise Shopping Center with easy highway access and schools. Ready to move in welcoming you with a big foyer, living dining open concept with a lots of natural light, leading to the Kitchen which is recently renovated has 2 color cabinets, with quartz counter top and backsplash has pot lights and indirect counter lights, all appliances are stainless steel.Separate family room with lots of natural light. Walk out to beautiful large deck, down to a big backyard with charming trees, broil king barbecue is included, lights around the whole fence, front and backyard are managed by landscaping company since 2020.The second floor has 3 bedrooms and 2 full washrooms, the Master bedroom is big in size with his and her closet, and ensuit 2nd full washroom.Basement is finished with modern laminate flooring all over, laundry room has big storage and a deep standing deep freezer to stay or go, also has high efficiency furnace, new water softener and hot water tank.With over than $160,000 spent on upgrades, Roof 2021, Windows Nov 2022, kitchen 2022, Renovated 3.5 washrooms 2022, Appliances 2022, New floor 2024 all over including base boards, New Updated electricity outlets 2025, Updated 200 Amps electrical panel on 2020, Garage equipped with EV charger connection( Tesla module excluded ) could be refitted to any EV charger, New garage door 2025, freshly painted 2025, New furnace 2025, water softener 2024,Cherry blossom tree in front of the house/ Japanese tree back yard. The back yard is 41X46 ft, the deck is 18X16ft. (id:61852)
Right At Home Realty
114 Cattail Crescent
Blue Mountains, Ontario
Welcome to 114 Cattail Crescent, a 4,558 sqft mountain house, boasting elegant architectural upgrades, unique stone, fibre cement, and wood grain siding, along with ornamental wood details. A 50-foot wide, side-facing garage creates an impressive street presence, with plenty of parking.This layout features a primary living space (1,883 sqft) on the second floor, additional primary living space on the first floor (1,548 sqft), plus a fully finished walkout basement (1,127sqft). The open second floor, with high ceilings and windows, offers impressive views and features a large deck, custom kitchen, servery, eating area, faux beam covered lodge room, formal dining room, and den, divided by a slate-clad floor-to-ceiling gas fireplace. The expansive owners suite includes cathedral ceilings, a private loggia, spacious walk-in closet, and a beautifully decorated ensuite with standalone tub and a large glass shower enclosure. The main level entrance leads to the main floor with a large bar/kitchen, a family room with a deck, backyard access and beautifully decorated rooms with custom light fixtures. There are also three good-sized bedrooms and two full bathrooms on this level. A separate side door and a garage entrance, leads to a spacious storage room and laundry room. The self-contained basement with glass door walkout, offers a large open space, wet bar, two bedrooms with egress windows, and a full bathroom.The house is beautifully located within a short walking distance to Blue Mountain Village and a complimentary shuttle to many amenities, including the private Blue Mountain Beach. This professionally decorated house with great street presence and exceptional floor plan includes all light fixtures and furniture. (id:61852)
One Percent Realty Ltd.
9 Chestnut Street E
St. Catharines, Ontario
Welcome to 9 Chestnut St E, St. Catharines, An Excellent Opportunity! Discover this spacious and versatile property located in the heart of St. Catharines, offering exceptional potential for investors and homeowners alike. With 4 + 1 bedrooms, this home is perfect for those seeking a flexible living arrangement or potential rental income. The basement can be used as an in-law suite or bachelor unit, with its own separate entrance, adding further possibilities for those looking to maximize this property's potential. Upstairs, you will find a total of 4 spacious bedrooms, one on the second floor and three on the third floor, perfect for larger households or those who require extra space for guests, office space, or hobbies, with a prime location close to Brock University, major highways, public transportation, entertainment, shops and restaurants. Seller Financing Available OAC* Terms & conditions apply (id:61852)
Search Realty
58 Erie Avenue
Hamilton, Ontario
Amazing, Cash Flow positive, 3 unit home in high-demand Stinson neighbourhood. This detached property boasts a massive 25ft W x 150ft D-zoned lot, offering exceptional value-add potential for savvy investors and developers. PRIME Location! Located 5 min drive to downtown, one of Hamilton's trendiest neighbourhood with local cafes, bars, shops, restaurants. Access to public transit and very close proximity to the upcoming LRT Line (Wentworth Stn is 600M). Rent as is, or renovate to boost rents/cashflow and force appreciation. Rarely vacant & easy to rent - an investor's dream! (id:61852)
Rock Star Real Estate Inc.
