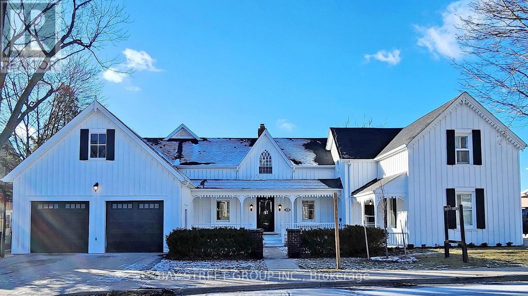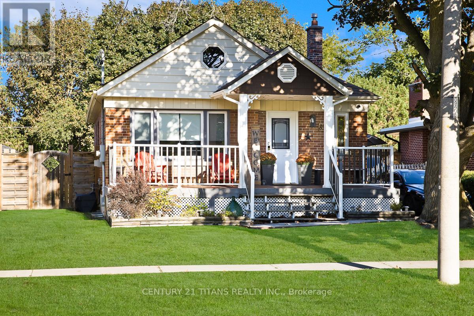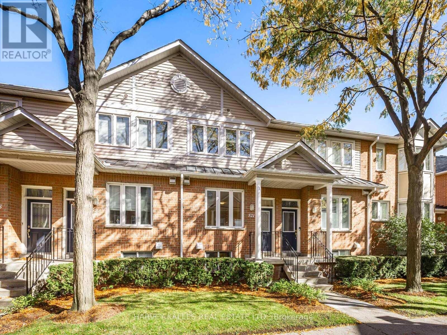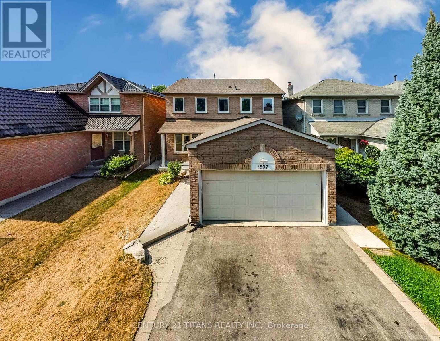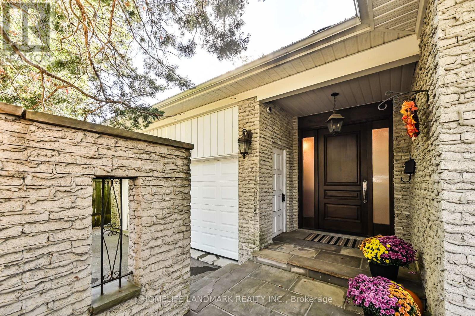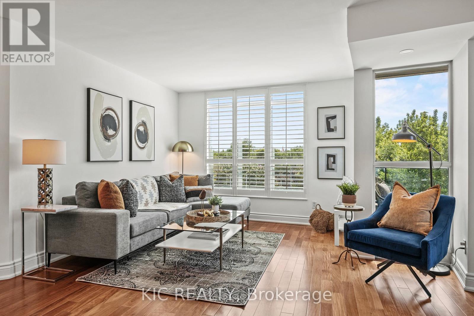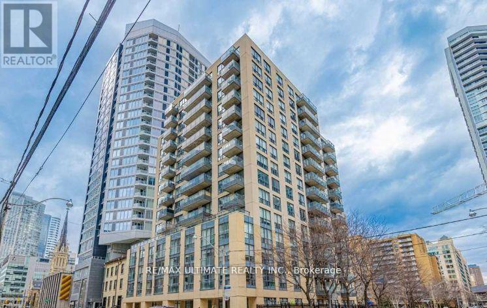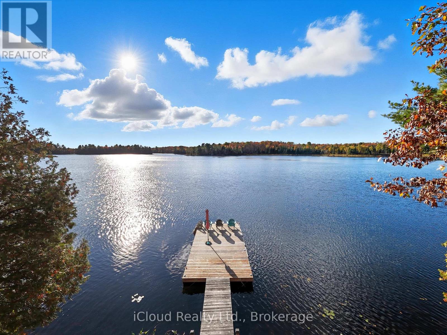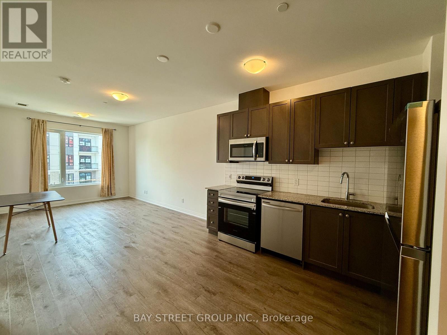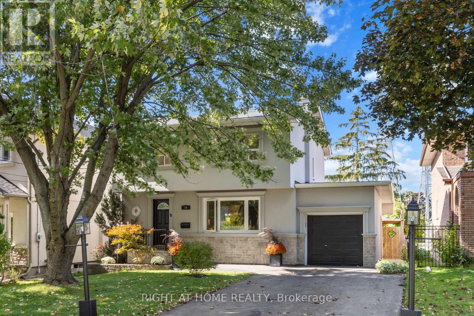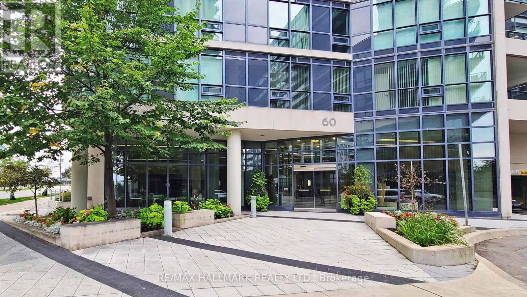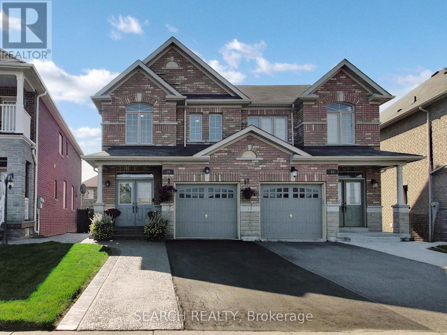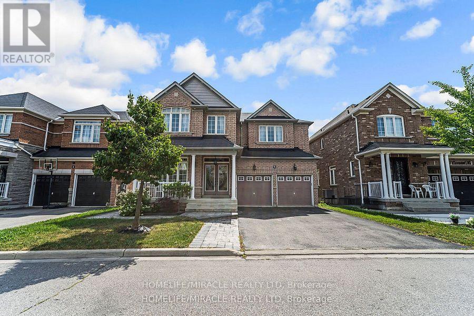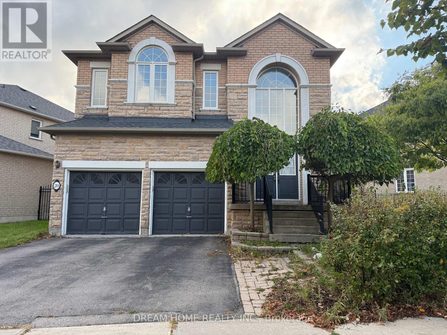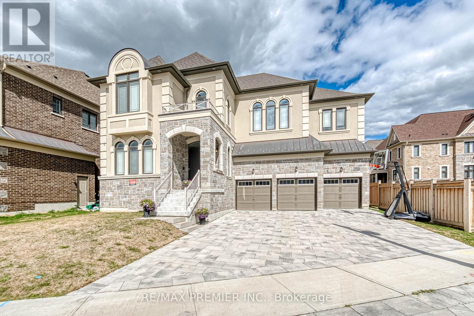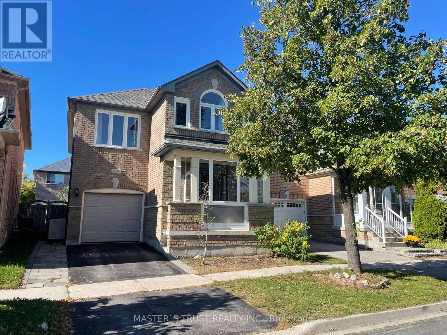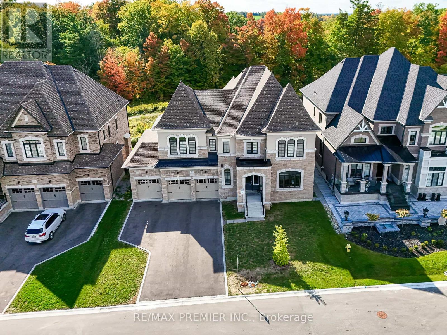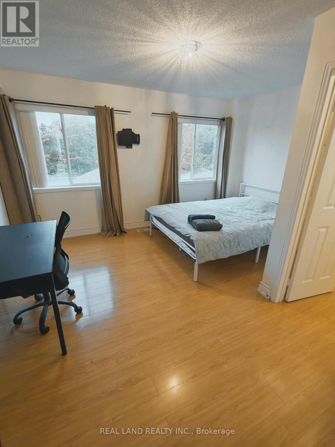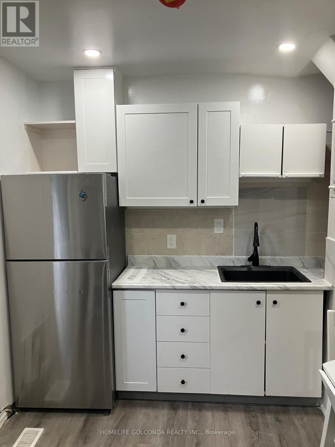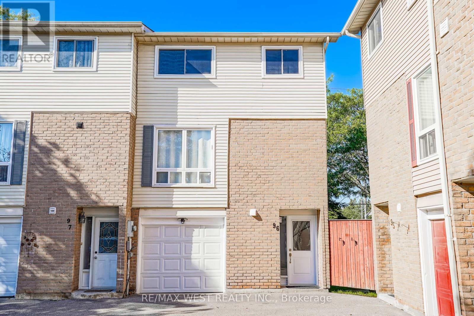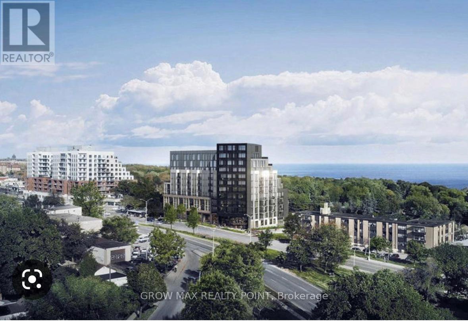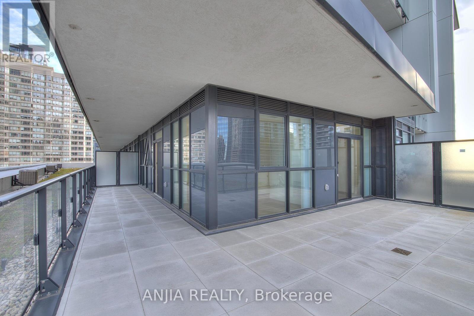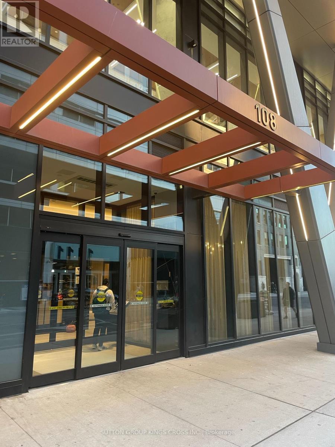236 Main Street
Markham, Ontario
Historic Unionville. Country Living In The City .Spectacular Double Lot Backing To Toogood Pond,, A one-of-a-kind location. Approx 0.50 Acre Estate ! Unbelievable Unionville Property W/Water Views From Kit., Great Rm, Din. Room & Master Bdrm ! Approx. 3500 Sq. Ft. Of Luxury.Open Concept Kitchen & Living Space.Addition Built By Award Winning Designer & Builder. Brandnew renovated. Hardwood Floor Throughout. Large Balcony facing pond. The basement has the potential to be converted into a walk-out basement.The space above the garage is very high and could potentially be converted into another bdrm with a bathroom.Live On Hist. Main St., Walk To Art Gallery, Library Etc. **EXTRAS** Brand New fridge &washer&dryer,all exiting windows covering,fridge in the basement,gas stove,rangehood,dishwasher,roof 2023,drive way 2023,Exterior house painting:2023 (id:61852)
Bay Street Group Inc.
857 Masson Street
Oshawa, Ontario
Desired Location and Neighborhood, Detached Bungaloft, Income potential, Finished Basement with separate entrance and 2 Bedroom, Mostly upgraded, Large lot, close to shopping, transit and all amenities. (id:61852)
Century 21 Titans Realty Inc.
521 - 83 Mondeo Drive
Toronto, Ontario
Renovated luxury 2+1 bedroom townhome built by Tridel, ideally situated in a prime location near Hwy 401 and public transit. This bright and spacious 1,395 sq. ft. layout features brand new hardwood floors and baseboards, fresh paint, an elegant oak staircase, California shutters, and a renovated kitchen. Enjoy large principal rooms, direct access to a private oversized garage, and a versatile lower level with a third bedroom and ensuite washroom - perfect for guests, in-laws, or a home office. This well-maintained and professionally managed complex offers 24-hour gatehouse security, snow removal, landscaping services, and visitor parking. Conveniently located close to top-rated schools, shopping, restaurants, parks, and all amenities! (id:61852)
Harvey Kalles Real Estate Ltd.
1597 Amberlea Road
Pickering, Ontario
Extremely Rare Property - Tastefully Renovated 4 Bdrm 3.5 Bath & Income Potential In Basement W/ 2 Bdrm & Separate Entrance In Highly Sought Out In Amberlea Area! Fall In Love W/This Stunning Home That Is Turn Key And Ready To Move In! Open Concept Living Space Is Perfect For Entertaining. Legal Basement Apt Is Fully Equipped W/Kitchen & Rare 2 Bathrooms! Conveniently Located Beside Running Track At St.Mary's, Parks, Grocery Stores, 401 & Pickering Go! (id:61852)
Century 21 Titans Realty Inc.
10 Loganberry Crescent
Toronto, Ontario
10 Loganberry Crescent | Ravine View | Walk-Out Basement | LEGAL & LUXURY Top-to-Bottom Renovation | Study can be used as the 5th bedroom | Upgraded 200A Electrical Panel!!! Welcome to your fully transformed sanctuary in the coveted A.Y. Jackson school area. This dream house features a complete legal renovation for both upstairs and basement, offering a modern, turn-key lifestyle. Property Highlights: Picturesque Ravine View Spacious Suite Layout: Upstairs boasts two large suites, each with an ensuite. Flexible Main Floor: The study room can easily serve as a 5th bedroom. French-inspired Elegance throughout Gourmet Kitchen with top-tier appliances Designer Lighting & Custom Window Treatments Filled with natural light from two big skylights. Versatile Walk-Out Basement: Includes a sauna (as is) and extra living space. Unbeatable Location: Premier school district, Fairview Mall, and supermarkets and minutes to Hwy 401 & Hwy 404. This stunning home offers a private oasis where families can relax, entertain, and enjoy breathtaking views of the forest and natural surroundings. Experience the perfect balance of urban convenience and natural tranquility in this beautifully updated ravine retreat. RARE opportunity to own a ravine-backed and Luxury home in a prestigious community!!! (id:61852)
Homelife Landmark Realty Inc.
409 - 219 Fort York Boulevard
Toronto, Ontario
Fully upgraded from top to bottom, this is not your average cookie-cutter condo. Welcome to Suite 409 of Aquarius at Waterpark City, a truly exceptional home in one of Toronto's most desirable neighbourhoods just steps from the waterfront. This oversized unit spans an impressive 937 square feet and is one of only a handful of units in the entire building with this unique floor plan and large size. The versatile den can be used as a small second bedroom, home office, cozy guest space, or even a charming nursery for a growing family. With the luxury of two FULL bathrooms, morning routines and hosting duties are delightfully stress-free. The open-concept layout is functional and spacious, with floor-to-ceiling windows and gleaming cherry hardwood floors throughout. The gourmet kitchen is both beautiful and practical, boasting full-sized stainless steel appliances, quartz countertops, marble backsplash, custom cabinetry, a double sink, and a breakfast bar perfect for impromptu wine nights or Sunday morning pancakes. A custom walk-in closet and additional laundry storage space help keep the home organized and clutter-free. Relax on your private balcony, where serene park and seasonal lake views offer a peaceful escape from the busy city. Residents enjoy building amenities including a 24-hour concierge, fully-equipped fitness centre, indoor pool, hot tub, sauna, games room, party room, and large 8th-floor terrace complete with BBQs and picturesque lake views. Ample visitor parking ensures convenience for guests every time they visit. An unbeatable location just minutes from the CN Tower, Rogers Centre, Scotiabank Arena, Billy Bishop Airport, waterfront parks, trails, shops, trendy restaurants, and so much more. A commuters dream with quick connection to the Gardiner Expressway and TTC just steps from the building. Don't miss this opportunity to own an impeccable and one-of-a-kind unit that truly stands apart from the rest! (id:61852)
Kic Realty
809 - 76 Shuter Street
Toronto, Ontario
Welcome to 76 Shuter Street, where style, space, and convenience meet in this 748 sq. ft. 1-bedroom + den; proof that downtown living doesn't have to mean shoebox-sized units! This boutique residence offers a serene retreat right in the heart of the city. Finally, a layout without wasted space; you'll love the open-concept layout that maximizes light and functionality. Generous sized kitchen with full sized appliances and ample storage. The living space flows seamlessly to a private terrace, one of the biggest in the building, ideal for morning coffee or winding down at night. Utilities included in your maintenance fees for ultimate convenience! Location couldn't be better: you're less than a 10-minute walk to Queen or Dundas subway stations, and just steps from the Eaton Centre, Toronto Metropolitan University, University of Toronto, top hospitals, the Financial District, and the city's best dining and shopping. At home, enjoy first-class amenities including a fully equipped gym, yoga studio, sauna, and stylish lounge all in a boutique building that feels personal and welcoming! (id:61852)
RE/MAX Ultimate Realty Inc.
1128 124 Highway
Whitestone, Ontario
Escape to the tranquility of waterfront living with this charming rustic cottage on Limestone Lake. Set on over an acre of private, tree-lined land, this property offers not only a peaceful retreat but also exciting potential for future development. Conveniently located just off Highway 124, the cottage is nestled among mature trees, providing privacy and a true sense of nature. The cozy interior features 2 bedrooms and an open-concept living area, creating a warm and inviting atmosphere ideal for weekend getaways or extended stays. Enjoy stunning lake views and endless recreational opportunities right at your doorstep. A newly installed dock (20232024) offers the perfect spot to relax in the sun, swim in the clear waters, or simply watch the activity on the lake. A boat and water toys which are included gives you the opportunity to just bring your clothes and excitement to have a wonderful time on the lake. Whether you're looking for a quiet escape or a place to build your future dream retreat, this waterfront property offers a rare combination of charm, privacy, and potential. (id:61852)
Icloud Realty Ltd.
309 - 3265 Carding Mill Trail
Oakville, Ontario
Desirable Condo unit Located in Centre of Multi-Million Homes Community by Mattamy Homes. The stunning mid rise condo building is backing on a scenic pond, surrounded by parks and walking trails. Top rated schools, minutes from Oakville uptown core with numerous prime attractions, shopping and dining areas. High-end kitchen appliances, large balcony for enjoying classic Oakville life in a modern unit.including a fitness center, rooftop terrace, and communal spaces, all conveniently located near Oakville Trafalgar Memorial Hospital, upscale shopping, dining, and entertainment options. (id:61852)
Bay Street Group Inc.
10 Haliburton Avenue
Toronto, Ontario
Welcome to 10 Haliburton Avenue, Etobicoke a stunning family home nestled in one of the city's most sought-after neighbourhoods.This beautifully maintained property combines timeless charm with modern elegance, offering the perfect balance of comfort and sophistication. Step inside to find hardwood floors throughout and a bright, inviting layout ideal for family living and entertaining. The gourmet kitchen is a true showstopper, featuring marble countertops, matching marble backsplash, and high-end finishes that will impress even the most discerning home chef. Upstairs, spacious bedrooms provide plenty of room for everyone, while the fully finished lower level offers additional living or recreation space. Outside, enjoy your own private retreat a gorgeous in ground pool surrounded by mature landscaping, perfect for summer gatherings and relaxation. Located in a highly desirable pocket of Etobicoke, close to excellent schools, parks, shopping, and major highways, this home offers both lifestyle and convenience. (id:61852)
Right At Home Realty
1008 - 60 Annie Craig Drive
Toronto, Ontario
Luxury PH Condo At Ocean Club in Mimico, Top Floor Of Building Featuring Large Outdoor Terrace With Lake And Skyline View, Full Two Bedrooms With Very Spacious Closets, Brand New Flooring, Parking . And Locker Included. Low maintenance fees & Great Amenities, 24hr. concierge, Party Rooms, Guest Suites, Indoor Salt Water Pool, Hot Tub & Sauna, Gyms, &Outdoor Terrace BBQ AREA! Walk to the Finest Restaurants in the Area, Great Cafes & Shops in the Humber Bay community. Steps to Metro Grocery, LCBO, Shoppers Drug Mart, Toronto Transit, 7Minutes to Downtown, GO Transit & Major Highways, the Gardiner & Hwy 427! Enjoy Lakeside Living Style at your Doorstep. (id:61852)
RE/MAX Hallmark Realty Ltd.
39 Wynview Street
Brampton, Ontario
Welcome to this stunning Royal Pine-built semi-detached home, perfectly situated in the sought-after Hwy 50 community bordering Vaughan. Nestled on a premium lot with no homes in front, this property offers a bright, open feel and an unobstructed park view the ideal setting for families looking for both comfort and convenience. Step inside through the double-door entrance to discover a spacious, open-concept layout featuring 9-ft ceilings on the main floor, hardwood flooring throughout, and modern pot lights that create a warm and inviting ambiance. The extended maple kitchen boasts elegant crown moulding, ample cabinetry, and a bright breakfast area with a walkout to your private backyard, complete with a BBQ gas line perfect for outdoor entertaining! The second floor offers 3 generous bedrooms, including a primary suite with a 4-piece ensuite and a walk-in closet. The additional bedrooms are airy and bright, sharing a beautifully appointed main bath. Additional features include : Freshly painted interiors in neutral tones, Direct access from garage to home, Unfinished basement offering endless potential. Located just steps from Beryl Ford Public School, close to highways 427 & 407, public transit, places of worship, the new community center, library, and pool, this home truly checks all the boxes. Whether you're a growing family or a first-time buyer, this move-in-ready home combines style, functionality, and a prime location. Don't miss this incredible opportunity book your showing today! (id:61852)
Search Realty
6 Currant Road
Brampton, Ontario
Welcome To This Elegant & Very Well Maintained Fully Upgraded Luxurious Home !! This House features 4 bed + den, 4 washrooms ( 3 full washrooms on 2nd floor ) Home Built On 45 Ft Wide Lot W no side walk. Comes With 2 bed Finished Basement + Separate Entrance. beautiful Hardwood Floor On The Main Floor. living room, dining rm ,separate family rm with Separate Spacious Den. Fully Upgraded custom Kitchen With Granite Countertop , S/S Appliances and canopy hood . Second Floor Comes With 4 Spacious Bedrooms + open concept loft And 3 Full Washrooms!! Master Bedroom with 5Pc Ensuite & Walk-in his and her Closet. Basement Comes With 2 Bedrooms, Kitchen & Washroom. Separate Laundry In The Basement. extended Driveway with beautiful Landscaping, upgraded railing pickets. Ac in (2016) ,furnace in (2024). (id:61852)
Homelife/miracle Realty Ltd
20 Wicker Drive
Richmond Hill, Ontario
Welcome to 20 Wicker Dr a stunning detached home nestled in the prestigious Jefferson community of Richmond Hill. Featuring a bright and open-concept layout, this home boasts generous principal rooms, a modern kitchen with stone countertops and ample cabinetry, a cozy family room with fireplace, and large windows bringing in plenty of natural light. Upstairs offers 4 spacious bedrooms and 3 washroom. (id:61852)
Dream Home Realty Inc.
101 Appleyard Avenue
Vaughan, Ontario
Welcome to The Meritage model by Country Wide, a stunning 5-bedroom executive home in the highly sought-after Kleinburg Hills community. This residence combines timeless elegance with modern convenience, offering an expansive, thoughtfully designed layout perfect for families of all sizes. Step inside to soaring ceilings, sun-filled principal rooms, and a seamless flow between the formal dining room, living area, and the chefs kitchen, complete with premium cabinetry, granite counters, a Sub-Zero double fridge, Wolf cooktop, built-in oven and microwave, and stainless steel appliances. A main-floor office or library provides the perfect work-from-home space, while the inviting family room features large windows overlooking the backyard. Elegant staircase with wrought iron pickets. Upstairs, five spacious bedrooms each boast direct access to an ensuite or shared bath, including a luxurious primary suite with a spa-inspired 6-piece ensuite, heated flooring, and walk-in closet. The optional second-floor laundry adds convenience, while the versatile 5th bedroom is ideal for growing families. Nestled in prestigious Kleinburg, this home is minutes to boutique shops, fine dining, charming cafés, lush trails, and top-ranked schools. Quick access to Hwy 427/400 makes commuting simple, while the historic Village of Kleinburg offers a lifestyle unlike anywhere else in the GTA. (id:61852)
RE/MAX Premier Inc.
418 The Bridle Walk
Markham, Ontario
High Demand Detached House With Top School Pierre Trudeau HS And Castlemore PS; Facing beautiful Berczy Park, Enjoy Two Br Picture Windows! Total Upgrade Hardwood Floor Thru-Out Main And 2nd Floor. 9' Celling On Main Floor;Upgrade Stairs With Iron Railing.Upgrade Kitchen Countertop And Backsplash With All S/S Appl; Most Of Led And Pot-lights. New Central Island and side table cabinet;New A/C; New finished Basement; Well Maintain And Move In Condition! (id:61852)
Master's Trust Realty Inc.
30 Enclave Court
Vaughan, Ontario
Welcome to 30 Enclave Court, approx 5000sq ft, a stunning custom-built home only a few years old, located on one of the most prestigious and upscale streets, backing onto a tranquil ravine and Coper Creek Golf Course. This exquisite 5-bedroom, 6-bathroom estate offers timeless elegance, modern luxury, and thoughtful design throughout. Step inside to soaring 10-foot ceilings, rich hardwood floors, and a seamless flow across the main level. The gourmet kitchen is a chef's dream, featuring granite counters, a Sub-Zero refrigerator, a Wolf stove, custom cabinetry, and a walkout to a private deck with views of the colourful ravine. The open-concept living and dining spaces are accentuated by a striking coffered ceiling, while the elegant family room boasts a cozy fireplace and expansive windows overlooking the ravine. A private main-floor office is ideal for working from home, complemented by two separate powder rooms conveniently located in different areas of the main floor. A residential elevator provides effortless access to all levels. Upstairs, discover five generously sized bedrooms, each complete with its own private ensuite, along with the convenience of a second-floor laundry room. The primary suite is a true retreat, showcasing a spa-inspired 5-piece ensuite and one of the largest walk-in closets you'll ever see. The walk-out basement extends the living space outdoors, with direct access to the private backyard and ravine views perfect for serene mornings or entertaining guests. Additional features include a 4-car tandem garage, elegant finishes throughout, and an unmatched location that combines prestige with privacy. (id:61852)
RE/MAX Premier Inc.
Room - 156 Bantry Avenue
Richmond Hill, Ontario
Fully furnished room for 1 person only. Share Washroom 950, private washroom 1100. Parking available for primary bedroom only at 50/month fit for compact sedan only at driveway. Utility and Internet included. No contract, month to month with 2 month minimum. (id:61852)
Real Land Realty Inc.
4 Greenock Avenue
Toronto, Ontario
New addition, 2 spacious bedrooms and 1 bathroom.Close to Scarborough Town Center, UT Scarborough Campus, and Centennial College. Quiet and peaceful area. Perfect for family and students. Tenants pay 1/3 of the utilities fee of whole house. (id:61852)
Homelife Golconda Realty Inc.
81 Sutcliffe Drive
Whitby, Ontario
Welcome to this stunning townhome in the highly sought-after Rolling Acres community of Whitby! Featuring 2 spacious bedrooms, 3 modern bathrooms, and rare parking for 3 vehicles, this home is the perfect blend of style and function. The open-concept layout boasts a bright and inviting living space, while the chefs kitchen shines with quartz countertops and premium finishes ideal for entertaining or everyday living. Located in one of Whitby's most desirable neighbourhoods, you will enjoy easy access to top-rated schools, parks, shopping, dining, and convenient commuter routes. With its elegant design, generous parking, and unbeatable location, this home is a must-see for buyers seeking comfort, convenience, and modern living in Rolling Acres. Don't miss your chance to call this beautiful property home! (id:61852)
RE/MAX Hallmark First Group Realty Ltd.
96 - 1133 Ritson Road N
Oshawa, Ontario
Welcome to 1133 Ritson Rd N, Unit 96 a beautifully renovated and freshly painted townhome offering an exceptional opportunity for first-time buyers and investors alike. Situated in one of Oshawas most sought-after neighbourhoods, this move-in-ready residence features bright, functional living spaces with modern finishes designed for everyday comfort. Conveniently located just steps from public transit, schools, shopping, dining, and all major amenities, this property combines style, value, and location to deliver the perfect place to call home or an outstanding addition to your investment portfolio. (id:61852)
RE/MAX West Realty Inc.
612 - 90 Glen Everest Road
Toronto, Ontario
An absolutely stunning.!! Sunny, South Facing, Lake Views & Great Location. An Amazing & Beautiful 2Bed/1 Washroom Condo For Lease. Merge Condos By The Bluffs. Spacious Layout. Floor To Ceiling Windows. Very Bright Unit With Laminate Flooring Throughout. High-End Finishes And Modern KitchenW/Integrated Appliances & Backsplash. Steps to TTC & Close To Go Train, Hospital, Shopping Plaza, Restaurants And Many Other Amenities. Close To Beaches. Rent Incl. 1 Under ground Parking. (id:61852)
Grow Max Realty Point
619 - 4955 Yonge Street
Toronto, Ontario
Unique huge terrace surrounding this brand-new 2-bedroom unit! Welcome to the luxurious Pearl Place Condominium, perfectly located at Yonge and Sheppard. Enjoy unparalleled convenience with restaurants, shopping, schools, public transit, Loblaws, North York Centre, LCBO, and more just steps away where luxury meets lifestyle. Pearl Place offers outstanding amenities, including a fully equipped gym, rooftop terrace, and indoor pool. (id:61852)
Anjia Realty
615 - 108 Peter Street
Toronto, Ontario
Welcome to urban living at its finest! This beautifully designed 1-bedroom, 1-bathroom condo offers the perfect balance of comfort, style, and convenience right in the heart of downtown Toronto. Located in a sought-after building just steps from TTC transit, top restaurants, shopping, cafes, parks, and major downtown employers, this unit features an ideal open-concept layout with a spacious living area and a modern kitchen. The bedroom comfortably fits a queen-sized bed and includes ample closet space, while the 4-piece bathroom is sleek and contemporary. Enjoy your morning coffee or evening wine on the private balcony with views of the vibrant city and courtyard below. Building amenities include a 24-hour concierge, fitness centre, rooftop terrace, party room, outdoor pool and more, making everyday living easy and enjoyable (id:61852)
Sutton Group Kings Cross Inc.
