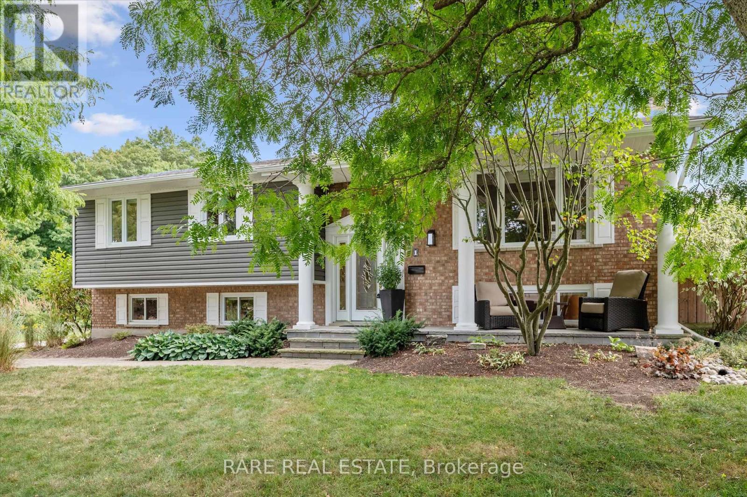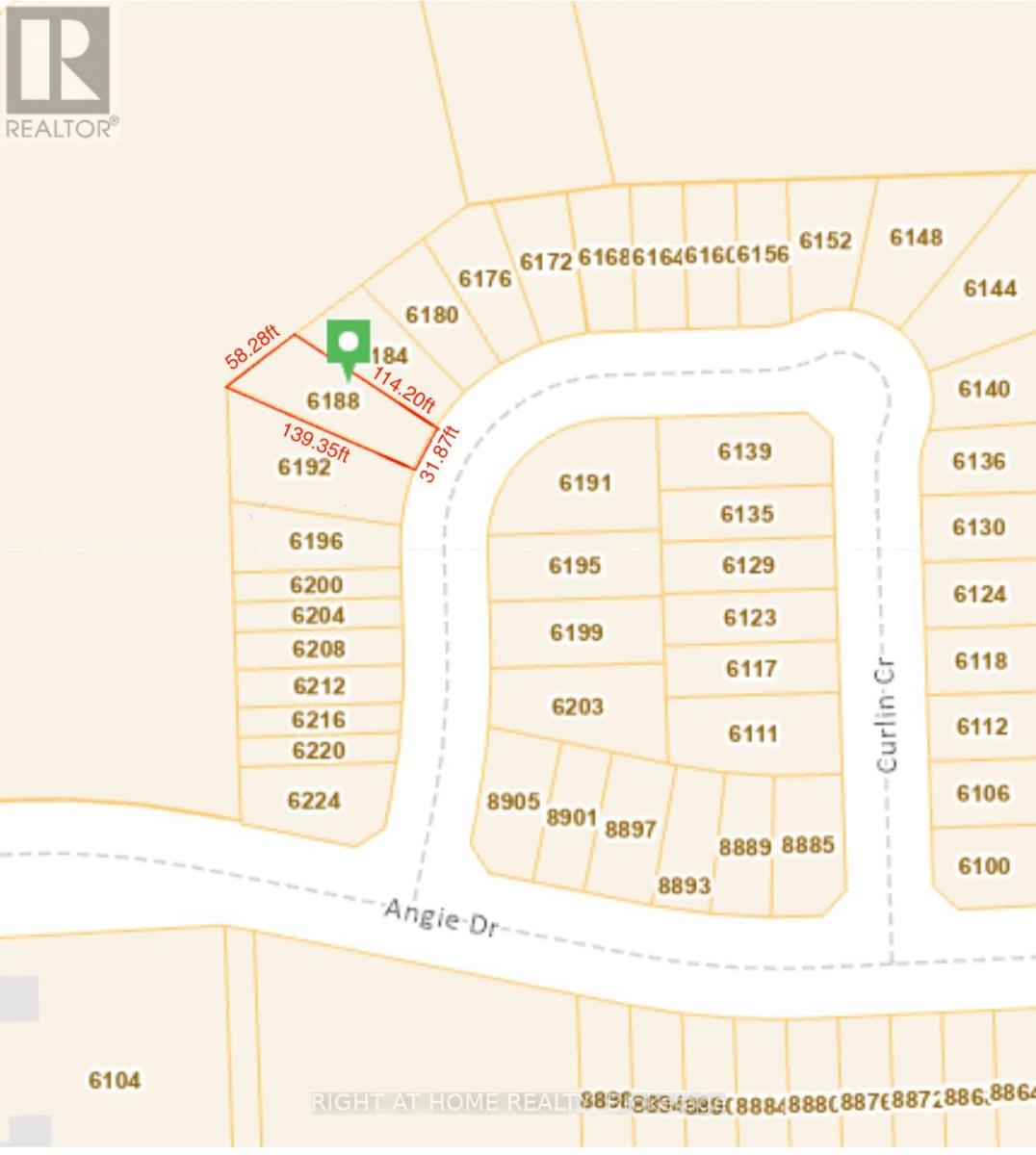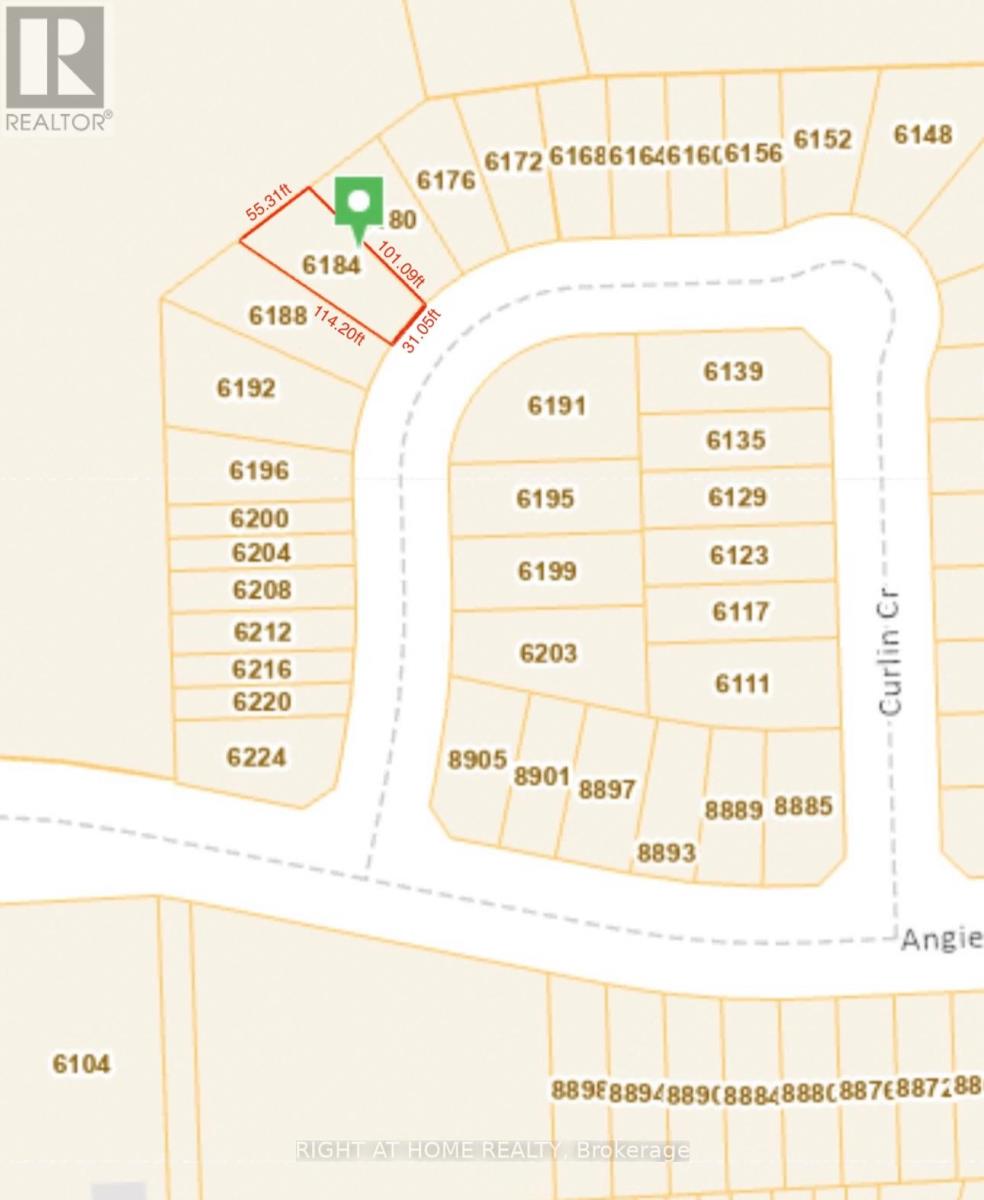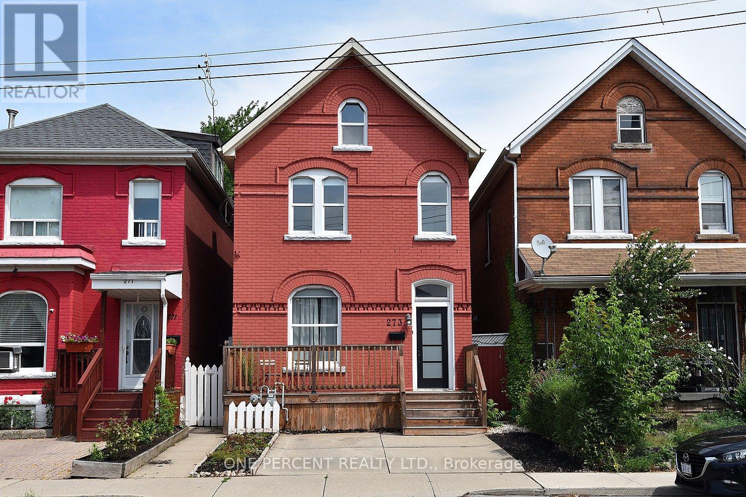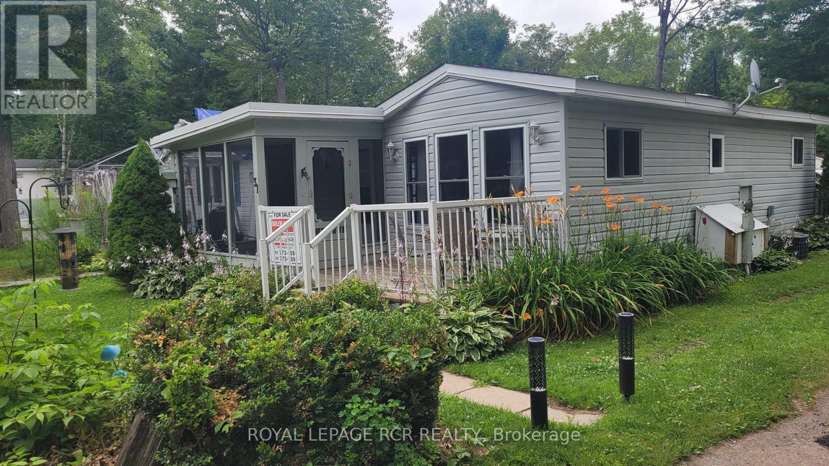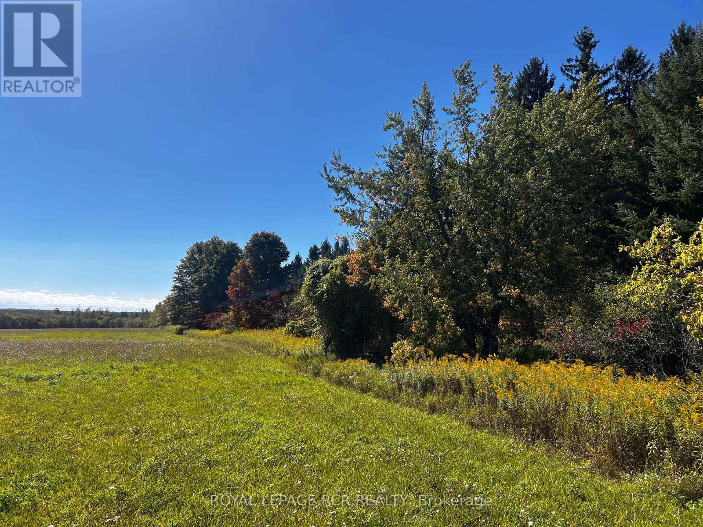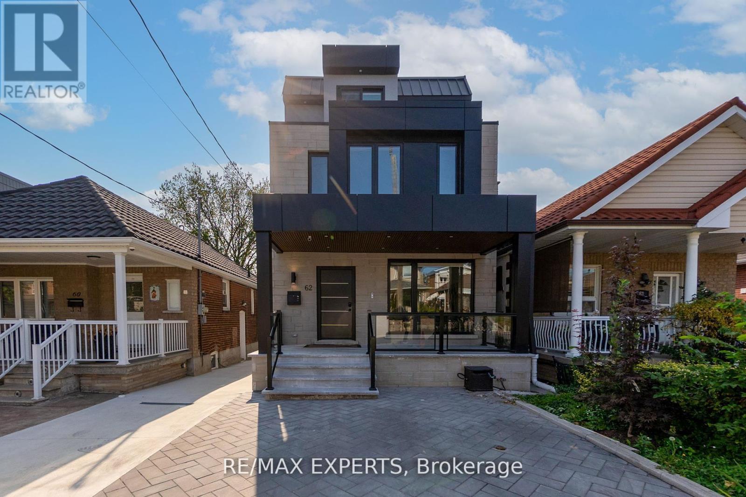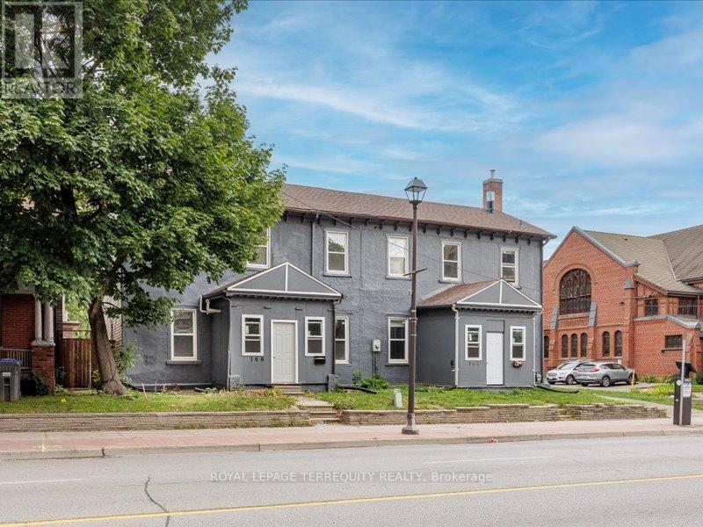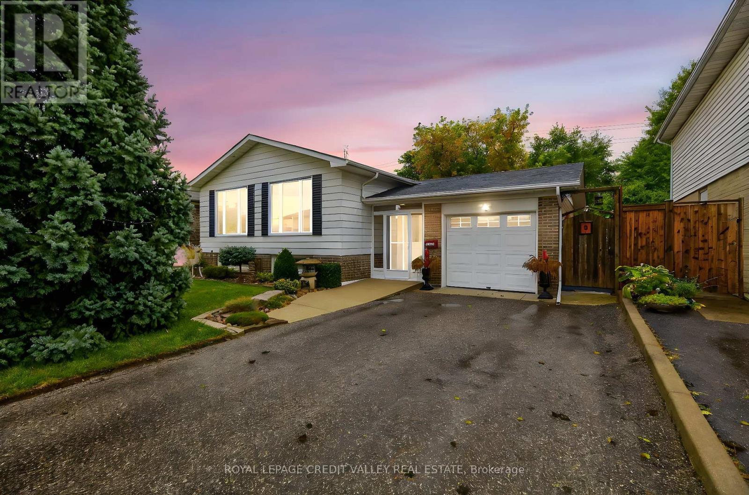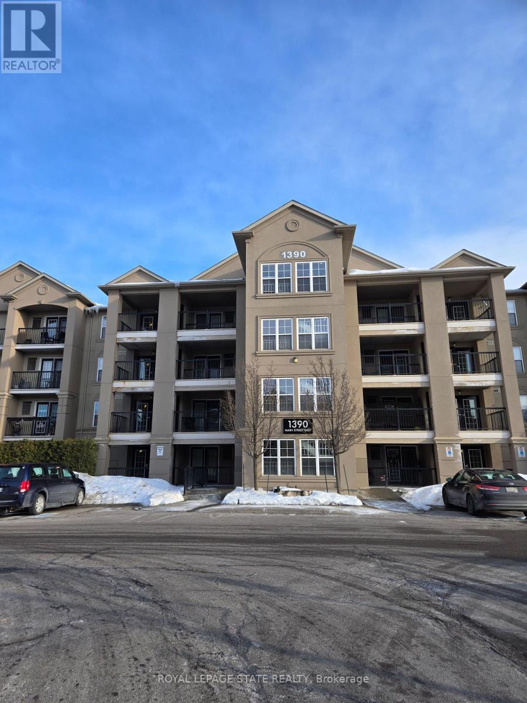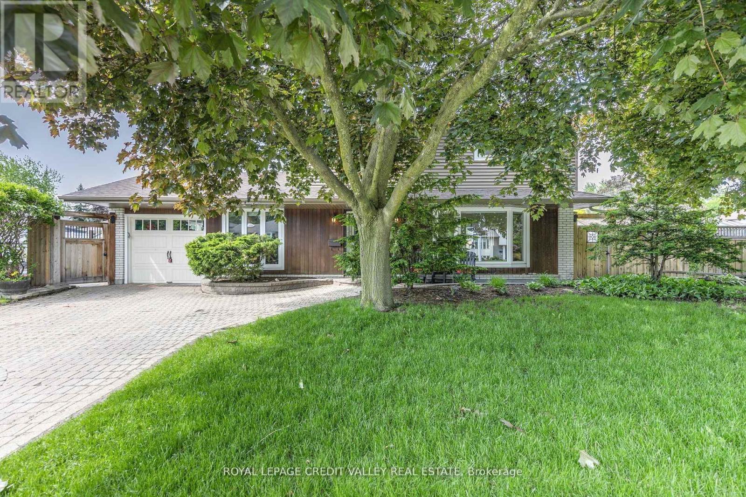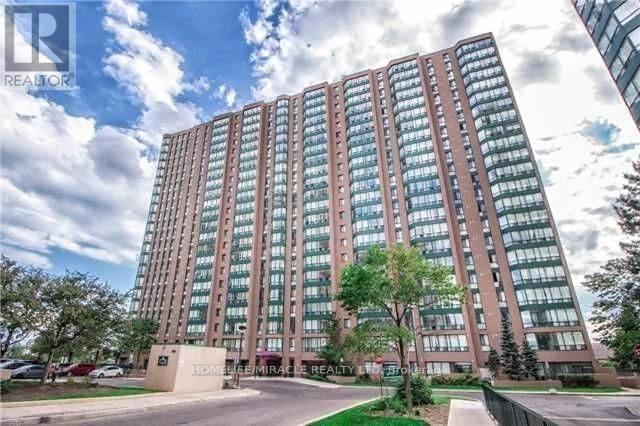1 Sunset Place
Woolwich, Ontario
A detached Single Family Raised Bungalow home at 1 Sunset Place. Desirable corner lot with pool. Financing & VTB available from lender. (id:61852)
Rare Real Estate
6188 Curlin Crescent
Niagara Falls, Ontario
Rare Opportunity! Build your dream home on this vacant residential lot, nestled in one of Niagara Falls' thriving new neighbourhoods. This is your chance to create a custom home tailored to your vision. (id:61852)
Right At Home Realty
6184 Curlin Crescent
Niagara Falls, Ontario
Rare Opportunity! Build your dream home on this vacant residential lot, ideally located in one of Niagara Falls fastest-growing neighbourhoods. Surrounded by modern new builds and close to all amenities, this lot offers the perfect setting to create a custom home designed to your unique vision and lifestyle. Dont miss your chance to invest in a thriving community and bring your dream home to life! (id:61852)
Right At Home Realty
273 Robert Street
Hamilton, Ontario
Beautifully UPDATED 3 Bed + Office, 2.5 Bath Spacious Victorian home with SOARING Ceilings! There is nothing left to do but Move In! COMPLETELY Remodelled in 2021. Main Flr Features a Large O/C Living/Dining Rm with potlights, Convenient Powder Rm, Gorgeous Eat in Kitchen with Breakfast Bar Quartz counters & Walk Out to your Private deck/yard. Second Level Features 2 Good sized Bedrooms with Built In Floor to Ceiling Closet Systems (2022) Modern 3 Pc ENSUITE Bath & Another 3 Pc Bath & a charming hallway reading nook. Third Level is a Private Loft Retreat with a Third Bedroom & Office Space. Or Use how You like! Enjoy Coffee on the Front Porch or Back Deck. Other Updates incl. Lead Pipe at Street replaced with Copper-2022 Furnace & A/C-2021, Shingles & Updated Electrical-2019, Water Line in Bsmt is PVC & newer Backwater Prevention Valve, Interior Weeper & Waterproofing. Concrete driveway. Lots of storage space in the Unfinished Bsmt. Close to Hamilton General Hospital, West Harbour GO & shops. This Charming Home is Turnkey! A Must See! (id:61852)
One Percent Realty Ltd.
31 - 1007 Racoon Road
Gravenhurst, Ontario
Wow - Muskoka charm in secluded Sunpark Beaver Ridge Estates. Year-round living, fabulous treed lots. Home recently painted with new vinyl flooring, modern bathroom, open concept kitchen/dining room. Large primary bedroom, 2nd bedroom has double sliding w/o to rear deck. Approximately 828 sqft of living area. Sunny, bright, spotless home. (id:61852)
Royal LePage Rcr Realty
Ptlt 20 Con 8 (9th Line)
Amaranth, Ontario
Looking for some peace and tranquility in the countryside - look no further than this 24.9 acre parcel of land. It is uniquely positioned at a dead end road, offering a private setting! With easy access to a paved road and local highways, it offers lots of possibilities for your future. The land is level with approximately 10 acres of workable, open land, currently used for hay and the balance in mixed bush and wetland. See survey attached and aerial view of land.Buyer to be responsible for HST, all development charges and all planning inquiries with the township and building department. The property is under the jurisdiction of the Grand River Conservation Authority. Please register all showing appointments with the Listing Brokerage. (id:61852)
Royal LePage Rcr Realty
62 Hartley Avenue
Toronto, Ontario
ATTENTION END USERS & INVESTORS! Welcome To 62 Hartley Ave A Custom Built Elegant Modern Masterpiece Over 3600 Sq Ft Above Grade That Includes An Income Producing Garden Suite ($3200/Month) And A Legal Basement Apartment ($2200/Month) currently generates $64,800/year from Garden Suite & Basement. This Custom Built Gem Boasts A Fully Open Concept Floorplan, Herringbone Hardwood Floors T/Out, 9Ft Ceilings On Main, Glass Staircase, Pot Lights T/Out, Custom Kitchen Equipped With Quartz Counters, 11Ft Centre Island, B/I Fridge, B/I Oven, B/I Pantry, Coffee station, Pot Filler, Gas Stove & Under Mount Lighting. This Spectacular Home Also Offers Heated Floors T/Out The Main House, Garden Suite Main Floor & Snowmelt Driveway. The Massive Primary Bedroom Boasts A Huge Walk-In Closet, 6 Pc En-Suite & Walks Out To A 200Sq Ft Terrace. Additional Features Include Water Softener/Carbon Filter Combo, Front Parking Pad, Backyard Parking Pad, Exterior Pot Lights, Stone/Stucco Facade. Main House Is 2806 Sq Ft Above Grade & Garden Suite Is 847 Sq Ft. Close To Shops, Schools, Public Transit, Walking Distance To Eglinton & More! This Home Will Not Disappoint! (id:61852)
RE/MAX Experts
2 - 166 Main Street N
Brampton, Ontario
Modern, Spacious & Sleek Main-Floor Living. Stunning 3 Bedroom, 2 Bath semi-detached self contained unit showcasing bright open-concept living, a sleek upgraded kitchen with ceramic flooring, and brand-new stainless steel appliances. Recently renovated throughout with stylish finishes, offering the perfect blend of comfort and elegance. Ideal for single families or working professionals seeking a modern lifestyle in a prime location. Just steps to Downtown Brampton, Rose Theatre, Celebration Square, GO Station, shops, restaurants, Farmers Market, Gage Park, schools, and places of worship. Situated in a charming, well-established neighborhood. Rent includes heat, hydro, water & one surface parking spot. (id:61852)
Royal LePage Terrequity Realty
23 Caldwell Crescent
Brampton, Ontario
Welcome to 23 Caldwell Crescent, a beautifully updated raised bungalow located in the highly sought-after Peel Village neighbourhood of Brampton. This modern home sits proudly on an oversized 50 by 148 foot lot and offers a bright and inviting open-concept design. The main floor features gleaming hardwood floors throughout and a stylish upgraded kitchen complete with quartz countertops and stainless steel appliances. With three spacious bedrooms upstairs, this home provides comfort and functionality for the whole family. The fully finished basement is designed as a complete in-law suite with its own separate entrance, offering a living room, dining room, kitchen, and bathroom along with a bedroom featuring a brand new shower. Outside, the professionally landscaped backyard is fully fenced and includes a welcoming patio, with plenty of room for an accessory unit if desired. This property is beautifully maintained, thoughtfully upgraded, and truly a treat to show. (id:61852)
Royal LePage Credit Valley Real Estate
305 - 1390 Main Street E
Milton, Ontario
Sold "AS IS, WHERE IS" basis. Seller makes no representations and/or warranties. (id:61852)
Royal LePage State Realty
36 Lockton Crescent
Brampton, Ontario
Welcome to 36 Lockton Crescent located in the Highly sought after Peel Village area of Brampton. Absolutely stunning Executive Two Storey home features a total of four bedrooms and four bathrooms. Located on the inside corner at the end of the crescent the home is perfectly situated with a inground salt water swimming pool with trampoline cover and an inter locking brick patio and walkways. The property has been professionally landscaped and includes an inground sprinkler system covering the property. Parking for four cars plus the garage on an inter locking brick driveway. Inside you will find an updated home with upgraded hardwood flooring. The kitchen includes large centre island, marble countertops and stainless steel appliances, the perfect place to entertain guests. There is also a main floor family room and mud room complete with laundry facilities. Upstairs you will find three large bedrooms. The master bedroom has been reconfigured to include a large three piece ensuite, walk in closets and closet organizers. The basement is full and finished including recreation room with fireplace, a three piece bathroom and a bedroom. The house shows extremely well. The home is situated near the entrance to Peel Village park with its walkways, splash pad, tennis courts and skating rink. The area is known for its excellent schools and community lifestyle. This is definitely one you will not want to miss. (id:61852)
Royal LePage Credit Valley Real Estate
109 - 155 Hillcrest Avenue
Mississauga, Ontario
Welcome to Unit 109 at 155 Hillcrest Ave a beautifully renovated ground-floor condo that perfectly blends modern elegance with everyday convenience. This spacious unit has been fully upgraded from top to bottom and features brand-new stainless steel appliances, stylish cabinetry, quartz countertops, and premium flooring throughout. Freshly painted with a contemporary palette, this move-in-ready home offers a bright, open-concept living space ideal for both entertaining and relaxing. Conveniently located just steps from Cooksville GO Station, public transit, shopping, schools, and parks. Perfect for first-time buyers, downsizers, or investors don't miss this rare opportunity to own a turnkey property in the heart of Mississauga! (id:61852)
Homelife/miracle Realty Ltd
