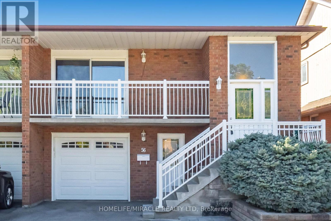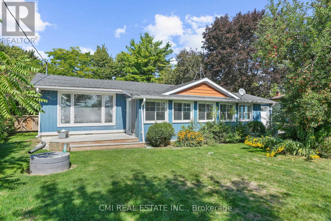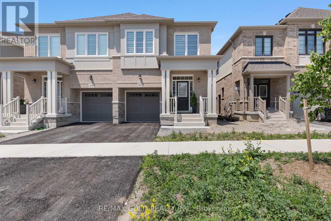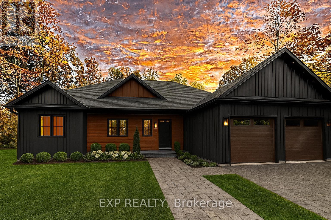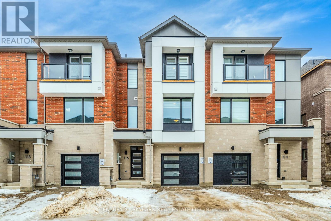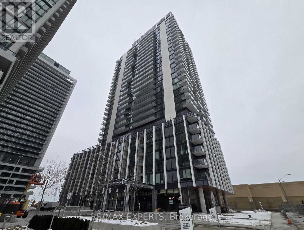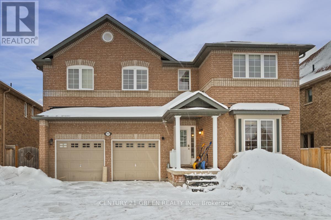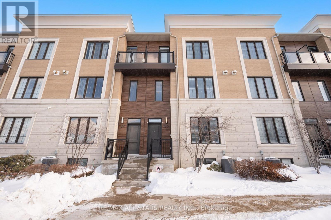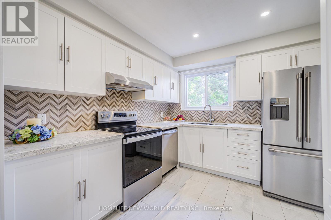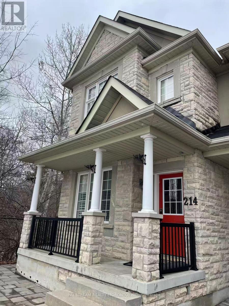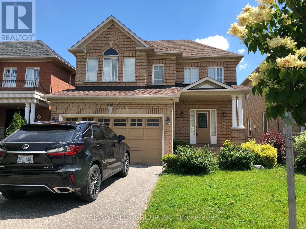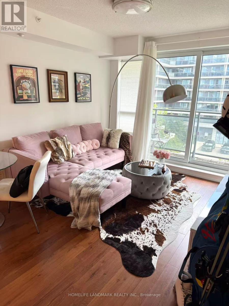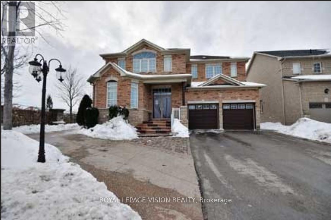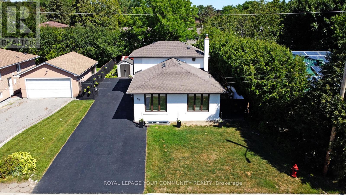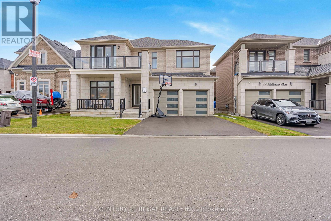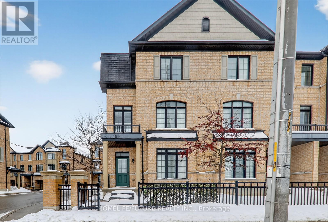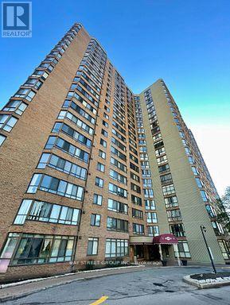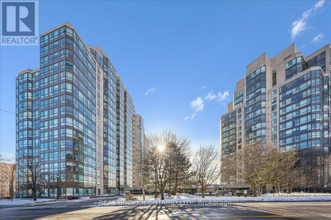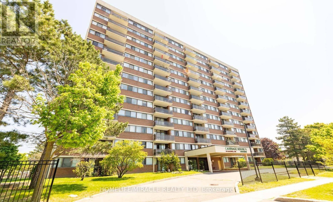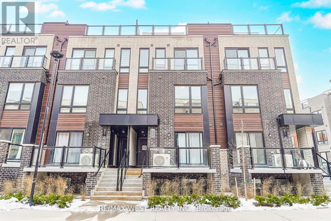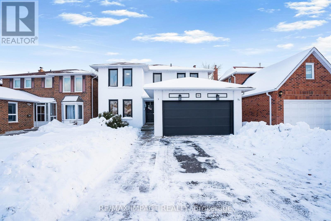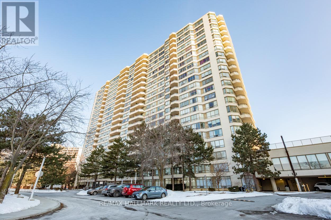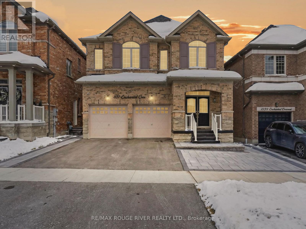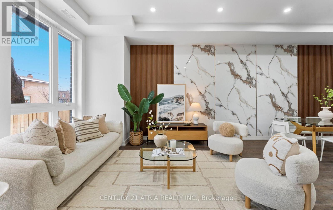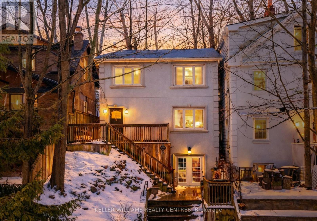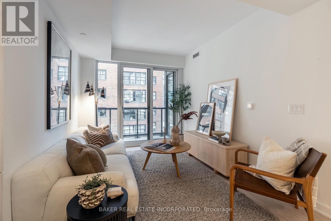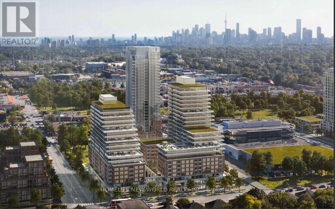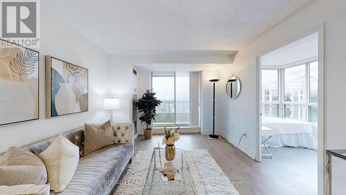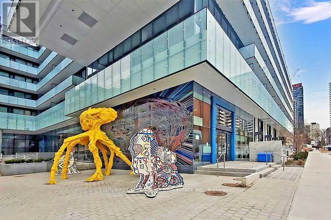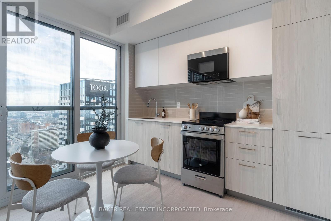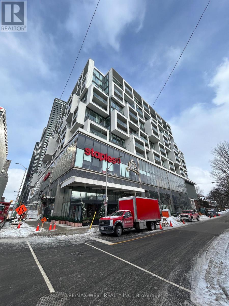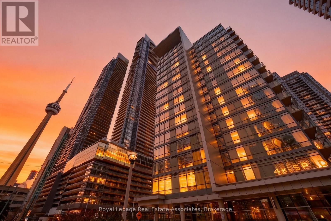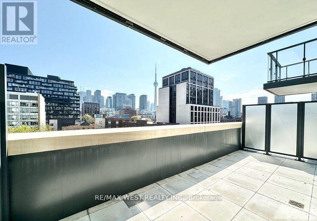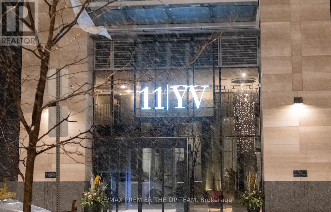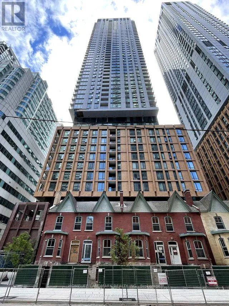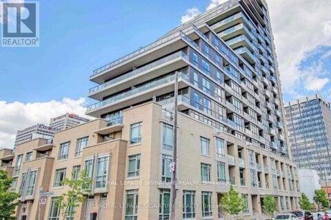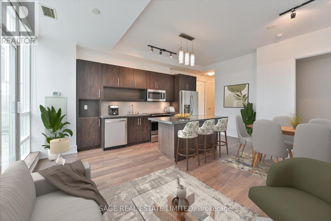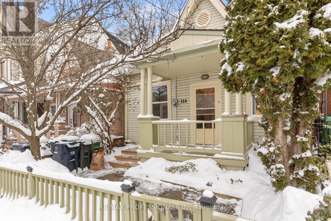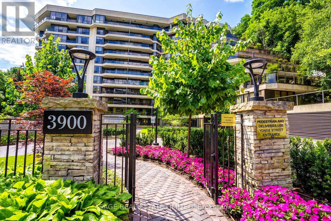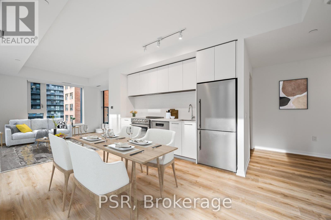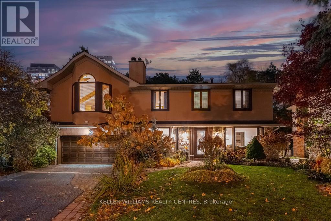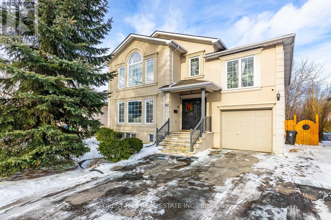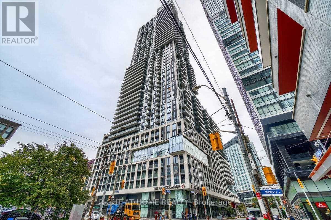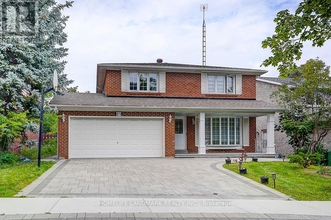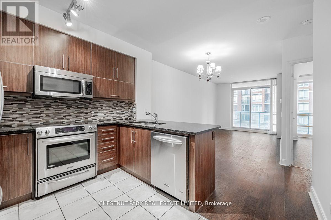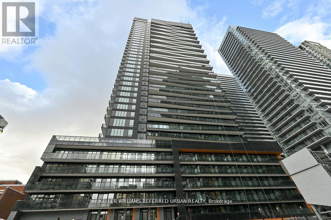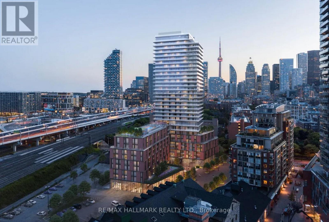56 Norbert Road
Brampton, Ontario
Great Family Home With Income Potential. This Home Has Two Full Kitchens, Two Full Baths, Two Laundry Rooms And 3+1 Bedrooms. Sitting Out On The Large Front Balcony Or Covered Backyard Deck With Family And Friends. This Home Has Tons Of Potential W/Sep Entrances.Furnace installed 2023 & Air conditioning 2022, Close To Public Transit, Hwy 410/407, Parks, Shopping, Place Of Worship And Schools Including Sheridan College (id:61852)
Homelife/miracle Realty Ltd
1297 Ramara Rd 47 Road
Ramara, Ontario
LAKEFRONT! Charming Bungalow located along the Shorelines of Lake Simcoe on a generous 82X208ft lot w/ private deeded access to the lake including private docks mins to top rated beaches, trails, schools, Hwy 12 & much more! Grand doublewide driveway, no sidewalk, provides ample parking for cars, RVs, boats & other recreational vehicles. Enter through the enclosed porch sunroom ideal for morning coffee or evening drinks offering gorgeous views of the lake. Step into the oversized living comb w/ dining room presenting an open-concept lay-out w/ tall cathedral ceilings & cozy fireplace O/L the lake. Entertainers Eat -in kitchen upgraded w/ SS appliances, custom tall cabinetry, stone counters, backsplash, & breakfast bar. Venture into the family room w/ French door WO to rear deck. Stroll past the kitchen into two large bedrooms & 1-3pc resort style bath. Primary bedroom w/ WI closet & ensuite laundry space (can be converted to ensuite bath w/ stacked laundry). Expansive backyard surrounded by mature trees provides privacy ideal for summer enjoyment plenty of opportunity to add in a pool or Hot tub. Do not miss the chance to purchase this move-in ready bungalow on the water! (id:61852)
Cmi Real Estate Inc.
91 Phoenix Boulevard
Barrie, Ontario
Stunning 2-year-old Great Gulf built, semi-detached home in South Barrie featuring a bright open-concept layout with 9' ceilings, combined living/dining room, and an upgraded kitchen with quartz counters, large island, ample cabinetry, and stainless steel appliances. The second floor offers 3 spacious bedrooms including a primary suite with ensuite bath and glass shower, plus a second full bath. Conveniently located near transit, schools, shopping, banks, medical facilities, RVH, Georgian College, Park Place, and Sadlon Arena, with quick access toHwy 400, Barrie's waterfront, Friday Harbor, golf courses, and Lake Simcoe. Move-in ready and ideally located for family living. (id:61852)
RE/MAX Gold Realty Inc.
49 Beaufort Crescent
Tiny, Ontario
Luxury brand new and custom-built bungalow nestled on a quiet, tree-lined street in one of Tiny's most desirable areas, the Settlement of Toanche - just minutes from marinas, sandy beaches, parks, and conservation trails. Designed with exceptional craftsmanship and attention to detail, this home combines modern elegance with timeless comfort. Step inside to discover engineered 3/4-inch hardwood flooring (7.5-inch wide planks) flowing throughout, framed by 6-inch baseboards and 8-foot interior doors. The main level features 9-foot ceilings and an open-concept layout that perfectly blends the kitchen, dining, and living areas - ideal for entertaining or family gatherings. The chef's kitchen showcases quartz countertops & backsplash, stylish cabinetry, and a bright, airy design that opens seamlessly into the living room, complete with an electric fireplace and a striking pine feature wall. The primary bedroom offers a private retreat with a large walk-in closet, with window, and a spa-inspired ensuite featuring a 5-foot soaker tub, walk-in glass shower, double vanity, and 12x24-inch tile flooring. Two additional bedrooms each feature double windows and generous closets, while the main 4-piece bath continues the luxury finish with 12x24-inch tile and quartz details. A convenient mudroom with laundry access from the double car garage, plus a front foyer with double closet, make daily living both stylish and practical. The full size unfinished walk-up basement is ready for an in-law suite or secondary suite with income potential. Outside, the private, treed backyard offers a peaceful setting to unwind and enjoy the natural surroundings. Situated on a quiet crescent close to Georgian Bay, local marinas, beaches, and conservation area, this property captures the very best of Tiny's relaxed coastal lifestyle. TARION Warranty included. (id:61852)
Exp Realty
116 Pearen Lane
Barrie, Ontario
Never Lived-in Town Home, Sun Filled Open Concept, Large Windows Allowing For Plenty Of Natural Light, Modern Kitchen Has Centre Island. Primary Bdrm Has W/I Closet, Ensuite With Glass Shower, Huge Convenient 2nd Floor Laundry. Great Opportunity To Live In An Up-And-Coming Neighborhood. Mins To Hwy 400. Amazing Location Close To All Amenities. (id:61852)
Century 21 Skylark Real Estate Ltd.
611 - 9075 Jane Street
Vaughan, Ontario
Welcome to this beautifully maintained 2 bedroom, 2 bathroom suite at 9075 Jane St, Unit 611. Featuring a modern kitchen with white quartz countertops, a functional open-concept layout, and generous natural light throughout. Includes 1 parking space and 1 locker for added convenience and storage. Located in a well-managed building close to transit, shopping, restaurants, and major highways. Ideal for professionals or small families seeking comfort, style, and convenience. (id:61852)
Royal LePage Associates Realty
2208 - 27 Korda Gate
Vaughan, Ontario
Charisma Condos Built By Greenpark! This beautiful brand new, full of light unit, offers 538 SqFt Of Modern Living Space plus balcony, with unobstructed West views calling for the most amazing sunsets. 9 ft ceiling. Spacious 1 bedroom with a large closet and floor to ceiling windows. Modern upgraded kitchen with central island, quartz countertops and full-size stainless steel appliances. Plenty of storage with closet organizers. Includes 1 Parking Spotand 1 locker.Amazing location! Steps to Vaughan Mills, Wonderland, hospital, shopping plazas, restaurantsand public transport, minutes to HWY 400 and 407. (id:61852)
RE/MAX Experts
1362 Butler Street
Innisfil, Ontario
Client RemarksBeautiful Home In Alcona! Over 3000 Sq Ft. Open Concept Main Floor. 4+1 Bedrooms. 4 Bathrooms. 2 Kitchens. Huge Bedrooms. 9 Foot Ceilings On Main Floor. Big Kitchen With Eat In Area. Main Floor Family Room W/ Fireplace. Master Has Walk-In Closet And 5 Pce Ensuite With Lots Of Room! Completely Finished Basement With Bathroom, Kitchen And Bedroom And W/O To Backyard! (id:61852)
Century 21 Green Realty Inc.
85 Village Parkway
Markham, Ontario
Welcome home to 85 Village Parkway, a Village Park executive luxury townhome located in prime Unionville! The most desirable and ultrafunctional spacious layout ideal for all buyers! 2 car garage and double driveway with direct access to the home. Approximately 2650 sq ft of chic living space + 150 sq ft terrace off the kitchen and an additional balcony off the principal bathroom. Airy 9 ft ceilings on three levels and bright principal rooms filled with natural light from picturesque, oversized windows. Family sized, modern eat-in kitchen with a large island and stainless steel appliances; Open concept and spacious living and dining rooms with a grand gas fireplace with cast stone surround & mantle, crown mouldings, pot lights & built-ins; A separate roomy family room to suit all needs; A fully professionally finished lower level with a full bathroom for additional living space. 5 modern bathrooms!!! 3 Large bedrooms including two with walk-in closets! Ample storage space through-out including 3 double door coat closets. All updated light fixtures, California Shutters++ Located across from Whole Foods Plaza and tons of conveniences, shopping, all transit, Main Street Unionville, great schools including Unionville High School, York University, Highways404/407 ++ The ultimate lifestyle choice. Don't miss this opportunity to move in and enjoy the good life! ***See full media including a cinematic walk-through attached.*** (id:61852)
RE/MAX All-Stars Realty Inc.
29 Puma Drive
Toronto, Ontario
Great Location At Kennedy/Finch. Welcome To This Newly $$$ Spent Renovated Semi Detached Family Home Nestled In A Highly Sought-After Quiet Area. Bright And Spacious 3+1 Bedrooms, 4 Washrooms. 2 Kitchens. Many Upgrades: Updated Kitchen W/Quartz Countertop, Backsplash, S/S Appliances. Newer Laminate Flooring On Main Level. New Engineered Hardwood Flr On 2nd Level. Smooth Ceiling Throughout. Primary Bedroom Has New 3PC Bath & Closet, Large Windows. Finished Basement W/One Bedrm, New Kitchen & 3PC Bath, And New Vinyl Floor. Minutes To 24 Hrs TTC, Schools, Shopping , Hwy 401, Just Move In & Enjoy This Beautiful Home. (id:61852)
Homelife New World Realty Inc.
214 Karl Rose Trail
Newmarket, Ontario
Main and upper floor for lease. It's a beautiful 4-bedroom detached house over 2500 Sqft in a family-friendly neighborhood. California shutter on windows. A formal dining room, and an open concept kitchen with stainless steel appliances and a breakfast area walkout to the deck. A spacious master bedroom with a 5-piece ensuite bathroom and W/I closet. The second floor includes a laundry which is very convenient for ordinary life. The house is near schools, parks, walking distance to Uper Canada Mall, Home Depot, Canadian Tire and more. (id:61852)
Nu Stream Realty (Toronto) Inc.
343 Vellore Avenue
Vaughan, Ontario
Immaculate, well-maintained, bright and spotless 4-bedroom home located in the highly sought-after Vellore Village. Features a spacious eat-in kitchen with walk-out to an interlocked patio and fully fenced backyard. 9-ft ceilings on the main floor and hardwood flooring throughout. All bedrooms are generously sized. Second floor offers a bright computer nook with window. Finished basement includes a kitchenette with sink and a 3-piece bathroom. Conveniently located close to schools, parks, shopping, and all amenities, with easy access to Hwy 400. (id:61852)
Bay Street Group Inc.
512 - 376 Highway 7 E
Richmond Hill, Ontario
Royal Gardens Condo, Furnished 1 bedroom unit. Facing Inner Courtyard. Bright & Spacious, Open Concept Living/Dining/Kitchen. Laminate Flrs Thruout. Upgr Mirrored Closet Drs In Foyer. Granite Kitchen Counter Top, Yrt, Viva, Go Station, Hwy 404 & 407. Close To Shopping, Restaurants & Parks. High Ranking Schools. (id:61852)
Homelife Landmark Realty Inc.
91 Magpie Crescent
Vaughan, Ontario
Clean and Spacious 4-bedroom + Den, 2.5 Washroom, 2-storey, 2-car garage home available for rent in the Prestigious Vellore Village Neighbourhood. This well laid out, 2700+ sqft home is beautifully finished with ceramic tiles, hardwood flooring, 9ft ceilings, modern lighting fixtures including pot lights, large kitchen and fitted appliances. Open concept family room with fireplace and access to Walk-out backyard and large patio. Basement not included. Shared Utilities, tenants to pay 70% of utilities. 1-2 min walk to YRT. 10 min drive to Rutherford GO station. Minutes to Canada's Wonderland, Vaughan Mills Shopping Center, TTC, Subway and Hwy 400. ** This is a linked property.** (id:61852)
Royal LePage Vision Realty
26 Kemano Road
Aurora, Ontario
Welcome to this beautifully updated, impeccably maintained DETACHED 4-bedroom home in one of Aurora's most coveted neighbourhoods. Set on a generous 53FT, private pool-sized lot, this open-concept beauty delivers the perfect blend of space, style, and flexibility for modern family living. Renovated with care and quality, the home features a move-in-ready layout and a stunning designer kitchen with quartz counters, ample cabinetry, pot drawers, a pantry with pull-outs, and a walkout to the backyard. Smooth ceilings, pot lights, crown moulding, and oversized windows fill the home with natural light.With no sidewalks and a fully fenced, private north-facing yard, the outdoor space is ideal for relaxation and play. Nestled in a quiet, family-friendly pocket, you're just steps from top-rated schools, parks, trails, community centres, shopping, cafés. Transit and major routes are moments away for easy commuting.This home radiates pride of ownership - and is sure to impress even the most discerning buyer. (id:61852)
RE/MAX Your Community Realty
15 Ballanview Court
Whitchurch-Stouffville, Ontario
This luxury home in the Ballantrae community of Whitchurch-Stouffville The Rosewood Model; a beautifully designed home offering approximately 4368 square feet with high quality appointments. The open concept main floor features spacious great room a well-appointed kitchen with a large flush Breakfast Bar, quality built in appliances, servery, and an inviting dining area- perfect for family gatherings and entertaining. Upstairs, the generous primary Bedroom includes two His and Her walk-in closets and a luxurious ensuite. Additional bedrooms are well sized with easy access to full bathrooms, two ensuites and one Jack and Jill Bathroom and an upper-level laundry room provides everyday convenience. The house also has two beautiful rare balconies, a courtyard and thousands in upgrades, the main floor Boasts 10 feet ceiling and upgraded 9 feet basement ceiling,. Enjoy a private backyard perfect for relaxing or entertaining, along with easy access to top-rated schools, parks, trails, shopping, and trans The monthly POTL fee is $417.53 (id:61852)
Century 21 Regal Realty Inc.
84 Quarrie Lane
Ajax, Ontario
Gorgeous 3-Storey Corner Townhouse With Premium Upgrades In A Prime Location! This Executive Corner-Unit Townhouse Offers A Top-Of-The-Line Kitchen Featuring Stainless Steel Appliances, Granite Countertops, A Centre Island, And A Walk-Out To A Private Balcony. The Bright And Spacious Living And Dining Areas On The Second Level Showcase Beautiful Hardwood Floors And Abundant Natural Light. The Third Level Boasts A Stunning Primary Bedroom Complete With A 3-Piece Ensuite And Convenient Laundry. The Ground Floor Includes A Private Office With A Second Entrance-Ideal For Working From Home. Enjoy 9-Foot Ceilings On The Ground And Main Levels, Garage Access From The Ground Floor, And California Shutters On The Main And Second-Floor Windows. Perfectly Located Close To Transit, Shopping, Schools, And Just Minutes To Highways 401, 407, And 412. A Must-See Home! Tenant Have To Pay For The Hot Water Tank Rental. (id:61852)
Homelife/future Realty Inc.
214 - 55 Bamburgh Circle
Toronto, Ontario
Bright and spacious Tridel-built luxury corner suite featuring 2 bedrooms plus a large solarium that can easily serve as a 3rd bedroom or home office. Functional split layout with laminate flooring throughout and windows on two sides offering plenty of natural light. Eat-in kitchen with a window, two bathrooms, and generous living space ideal for families or professionals. One Parking Space Including. Enjoy resort-style amenities including 24-hour security, indoor & outdoor pools, whirlpool, sauna, tennis, squash, racquet courts, table tennis, billiards and more! Steps to shopping, T&T Supermarket, Foody Mart, parks, schools, library, TTC and all conveniences. Fully furnished with quality furniture and move-in ready! (id:61852)
Bay Street Group Inc.
201 - 3233 Eglington Avenue E
Toronto, Ontario
Freshly updated and truly move-in ready. This bright and spacious 2-bedroom plus den, 2-bathroom residence at Guildwood Terrace offers a smart, flexible layout designed for real life, plus a parking space. Main living areas have been freshly painted with updated light fixtures. The open living and dining area flows effortlessly, with a sun-filled solarium/den that works beautifully as a home office, reading nook, or play space. Two well-proportioned bedrooms, including a huge primary with walk-in closet, ensuite, and enclosed balcony, provide comfort and separation from the main living areas. A second full bathroom adds everyday ease for guests or family. Set within a well-managed building known for its resort-style amenities, ample visitor parking, transit access at your door, and proximity to GO, shopping, and green space. Ideal for buyers who value light, layout, and low friction living - without having to lift a finger before moving in. (id:61852)
Real Broker Ontario Ltd.
1108 - 99 Blackwell Avenue W
Toronto, Ontario
Bright, Beautiful, 2 Bed 2 Bath With Practical Open Concept Layout. Updated Kitchen And Washrooms, Move-In Condition, 2 Pc Ensuite In Master Bedroom, Ensuite Laundry. Conveniently Located Near Shopping Mall, Highway 401, Library, Schools, Hospital And Much More. Picture Perfect West Facing Balcony View With Lots Of Sunlight. (id:61852)
Homelife/miracle Realty Ltd
7 - 25 Priya Lane
Toronto, Ontario
This modern townhouse offers 2 bedrooms and 2 bathrooms, designed with a bright and airy layout. The Portia model by Ambria highlights a generous rooftop terrace, perfect for relaxing or entertaining. The open living and dining space flows seamlessly into a stylish kitchen equipped with stainless steel appliances. The unit also comes with underground parking and a dedicated bike storage area. Ideally situated near the University of Toronto, Centennial College, Scarborough Town Centre, schools, grocery stores, Hwy 401, and public transit, including express buses to universities and colleges. Residents will also enjoy easy access to nearby parks, nature trails, ravines, and tennis courts. Some photos are VS staged (id:61852)
RE/MAX West Realty Inc.
56 Calverley Trail
Toronto, Ontario
Welcome to 56 Calverley Trail, a spacious, fully renovated, move-in-ready family home backing onto the scenic Highland Creek Park in one of Scarborough's most desirable and well-established communities. This exceptional property offers a rare combination of premium upgrades, a functional layout, and strong income potential. The main level features spacious living and family rooms with peaceful park views, complemented by a large living and dining area ideal for entertaining. The home has been extensively renovated, including new pot lights in the foyer, living, and family rooms, along with brand-new modern ceiling light fixtures throughout and brand-new stainless steel appliances with warranty. A standout feature is the original real wood-burning fireplace, adding timeless character and warmth. Upstairs, all bedrooms, stairways, and closets showcase newly installed light-tone luxury vinyl flooring, creating a bright, contemporary, and cohesive feel. The finished basement, with high ceilings, a separate entrance, separate laundry, washrooms, and a kitchenette, offers excellent flexibility for multi-generational living or future income potential, significantly enhancing the property's long-term value. Major recent upgrades include a brand-new high-efficiency furnace installed in 2025 (under warranty), a smart thermostat, and brand-new LG appliances (2025) on the main level. The rare gas stove is a premium feature seldom found in comparable homes . Ideally located within short walking distance to public schools and TTC, and close to the GO Station, University of Toronto Scarborough, top schools, parks, shopping, and major amenities, with easy access to Highways 401 and 407.A turn-key home offering lifestyle, value, and future upside. A true move-in-ready property that checks all the boxes. (id:61852)
RE/MAX Impact Realty
1001 - 5 Greystone Walk Drive
Toronto, Ontario
Discover a premier living opportunity in one of Toronto's finest buildings located on the East Side. This luxurious Tridel development offers an exceptional range of amenities that promote an active, sophisticated lifestyle. Residents benefit from access to a well-maintained indoor pool, fitness center, soothing sauna facilities, games room, media room, squash and tennis courts. These extensive recreational offerings eliminate the need for external fitness memberships, as all amenities are included in the maintenance fees. This spacious unit offers over 800 sq ft of well-designed living space, featuring a thoughtful split floor plan with 2 comfortable bedrooms and a 4pc washroom. Step out onto your private balcony and be greeted by a clear, scenic view-perfect for unwinding with your favourite beverage as you take in the surroundings. The unit comes with 1 designated parking space and an additional storage locker to meet your needs.Located in an unbeatable area, you'll find yourself steps from public transit, including the Scarborough GO Train, making commuting a breeze. Families will appreciate the proximity to schools, while shopping enthusiasts will enjoy a variety of nearby retail options. Furthermore, the stunning Scarborough Bluffs are within easy reach, offering breathtaking views of Lake Ontario. This unit is not just a home; it's a lifestyle waiting to be embraced. (id:61852)
RE/MAX Hallmark Realty Ltd.
1137 Enchanted Crescent
Pickering, Ontario
Opportunity Is Knocking - Own A Beautiful Detached Home with a FINISHED Basement In A Family Oriented Community in Pickering | Open Concept Layout with 9 Feet Ceilings On Main and Hardwood Floor Throughout Main and Second | Great Room Features A Gas Fireplace, Potlights, Accent Wall, Large Windows Looking Out To The Yard | Kitchen Features Stainless Steel Appliances, PotLights, Undermount Sink, Backsplash, and Breakfast Bar | Bonus: Pantry Meaning No Shortage Of Space To Organize | Combined With The Breakfast Area Which Walks Out To The Yard Which Is Fully Fenced | Primary Room Features A 5PC Ensuite, Large Walk-In Closet, and Coffered Ceilings | Spacious Bedrooms With Big Windows Letting In Tons OF Natural Light | Laundry Room Conveniently Located On The Second Floor | Finished Basement w/ TWO Bedrooms, One Full Bathroom, and A Kitchen W/ Cook Top and Undermount Sink | Entrance To Basement From Garage | Tons Of Potlights | Driveway Partially Interlocked & Fenced Yard | Location: Public Transit, Schools, Community Parks, Trails, Highway 401 and 407 | Come See For Yourself. (id:61852)
RE/MAX Rouge River Realty Ltd.
65 Crewe Avenue
Toronto, Ontario
A show-stopping new build that seamlessly blends modern luxury with stylish warmth in the heart of prime East York. Thoughtfully designed with 4+1 bedrooms, 4.5 bathrooms, and parking for two, this home offers exceptional style and everyday functionality. The living room, featuring a chic feature wall and sleek glass railing, sets an impressive tone and flows seamlessly into a gourmet kitchen with top-tier built-in appliances, elegant display cabinetry, and a sophisticated coffee and wine bar that doubles as an integrated workstation for the dining and family areas. A striking waterfall centre island anchors the heart of the home, ideal for entertaining or family gatherings, while large double sliding doors open to the deck, creating a seamless indoor-outdoor experience. Sunlight fills the home through expansive windows and skylights, highlighting the serene primary suite with its spa-like 4 piece ensuite and private balcony overlooking the picturesque backyard. 3 additional bedrooms feature generous windows and ample closet space, perfect for growing families or versatile flex use. Laundry on the second floor and basement. The lower level includes a bright in-law or potential income suite with separate entrance, full kitchen, and spacious living and dining areas, plus a private office or gym with its own full bathroom for exclusive upstairs use (separate from the apartment). Steps to TTC, 2 subway stations, GO train, parks, bike and hiking trails, schools, library, and just minutes to the beaches and downtown, this home truly checks every box in an unbeatable location. (id:61852)
Century 21 Atria Realty Inc.
122a Neville Park Boulevard
Toronto, Ontario
Who needs a cottage? Experience the Beaches lifestyle full-time in this rare, private, and impeccably maintained home. Tucked away on a quiet dead-end street, this beautifully renovated detached home offers rare privacy, lush surroundings, and the warmth of true Beach living. Surrounded by mature trees and professional landscaping, it combines the best of city convenience with the relaxed vibe of the lake, just a five-minute walk to the beach, Queen Street, and Kingston Rd Village. Exceptional curb appeal and a private driveway welcome you home. The main floor features gorgeous hardwood floors throughout, a spacious living and dining room perfect for entertaining, and a beautifully updated eat-in kitchen with modern finishes. Upstairs, discover three generous bedrooms, including a serene primary suite with custom closets and a spa-like ensuite with heated floors. The fully finished lower level offers incredible versatility with a separate entrance, high ceilings, and a complete in-law suite, ideal for guests, extended family, or additional income. Outdoor living is a highlight, with large decks for entertaining and a private backyard perfect for relaxing, hosting friends, or spending time with family and pets. This is Beach living at its finest: launch your paddleboard at the end of the street, stroll to the lake, or let your dog run free. Steps to the streetcar, local shops, top restaurants, and located in one of the best school districts in the province. Book your showing or visit our open houses Saturday and Sunday, 2-4 PM. (id:61852)
Keller Williams Realty Centres
404 - 65 Mutual Street
Toronto, Ontario
Brand new building, located in the Church-Yonge corridor. Fully equipped fitness room and yoga studio, games and media room,outdoor terrace and BBQ area, garden lounge, dining room, co-working lounge, pet wash and bike storage. Steps to shops, restaurants, parks and public transit. (id:61852)
Baker Real Estate Incorporated
428 - 33 Frederick Todd Way
Toronto, Ontario
Welcome to Upper East Village Condo. Sought after Leaside community. Laminate flooring throughout, Built in Appliances, Sleek Modern Touches, Ensuite Laundry, Funcitonal Layouts. 24hrs Concierge, Indoor Pool, Cardio/Weight Roo, Outdoor Louge with Fire Pit & BBQ and private dinning area. Most Conveniently located steps to Eglinton LRT, Sunnybrook Park, Top-rated Schoolds, Restaurants, Canadian Tire& Much Much More! (id:61852)
Homelife New World Realty Inc.
2308 - 3 Pemberton Avenue
Toronto, Ontario
Stunning 2-bedroom all-inclusive corner suite for lease on a high floor with unobstructed southeast views. The unit comes with parking and a locker. This beautifully maintained condo offers a bright, sunny southeast exposure with breathtaking open views, perfect for enjoying spectacular sunrises from the private open balcony. The second bedroom has large windows and a closet, making it ideal as a second bedroom, home office, or guest space. Enjoy cooking in the modern, fully renovated kitchen featuring sleek stainless steel appliances, contemporary cabinetry, and updated finishes. The upgraded bathroom includes an oversized glass-enclosed shower with stylish fixtures. Elegant and luxurious vinyl flooring runs throughout the unit.This highly sought-after building offers direct underground access to Finch Subway Station,making commuting incredibly convenient. Additional features include 24-hour gatehouse security,as well as parking and a locker conveniently located close to the elevator. Excellent location with steps to shops, cafes, 24-hour drug stores, TTC, GO Bus, Viva, restaurants, schools, and supermarkets.An incredible opportunity to lease a meticulously cared-for suite in one of North York's most connected and vibrant communities. Schedule your private viewing today before it's gone. (id:61852)
Royal LePage Signature Realty
3201 - 161 Roehampton Avenue
Toronto, Ontario
AAA+ Tenants Only !!! Amazing Condo At The Heart Of Midtown, Modern Finishes With Open Concept Layout, Steps To Eglinton Subway Station, Grocery Stores, Restaurants, Shops & Much More. 1 Bedroom + Den, Floor To Ceiling Windows, Fresh Paint, Lots Of Amenities, Including Cabana Lounges, Infinity Pool, Outdoor Hot Tub, Gym & Yoga Rm, Spa, Bbq Dining, Outdoor Fire Pit, Social Room, The Cave With Golf Simulator And Billiard/Party Room. Close To Ttc Subway & New Eglinton Lrt. Many Top-Notch Eateries And Entertainment Centres Such As Cineplex, Indigo And More. (id:61852)
Century 21 King's Quay Real Estate Inc.
3209 - 65 Mutual Street
Toronto, Ontario
Brand new building, located in the Church-Yonge corridor. Fully equipped fitness room and yoga studio, games and media room,outdoor terrace and BBQ area, garden lounge, dining room, co-working lounge, pet wash and bike storage. Steps to shops, restaurants, parks and public transit. (id:61852)
Baker Real Estate Incorporated
1519 - 8 Hillsdale Avenue E
Toronto, Ontario
An award-winning Art Shoppe Lofts & Condos boutique residence in the heart of prestigious Yonge & Eglinton. This sun-filled west-facing suite offers striking exposure over Yonge Street and an elegant open-concept 1+Den design with a beautifully appointed full bathroom. Featuring high-end appliances, a sleek modern kitchen with designer island, expansive windows, and a private balcony-perfect for refined urban living. Steps to the TTC subway and surrounded by Midtown's most acclaimed restaurants, cafés, and boutique shopping. Farm boy, Scotia bank and Staples located directly under the building! (id:61852)
RE/MAX West Realty Inc.
621 - 4k Spadina Avenue
Toronto, Ontario
Step into a sophisticated urban retreat where modern design meets everyday functionality in this 2-bedroom, 2-bathroom suite at Front and Spadina. Perfectly suited for young professionals or a couple establishing themselves in the city, the home is bathed in natural light and finished with laminate floors throughout. The open-concept living space is perfect for relaxing or entertaining and has enough space left over for a desk or work from home area. Imagine hosting dinner before stepping out onto your expansive west-facing balcony to watch the sunset over the garden terrace. Storage is thoughtfully integrated with large closets designed to maintain a streamlined, clutter-free lifestyle. Beyond the building, the best of Toronto is at your doorstep: walk to the Financial District, explore the world-class dining of King West, or enjoy the convenience of the on-site Sobeys. With the waterfront trails nearby and the streetcar just steps away, the city is yours to navigate with ease. This suite includes the essential downtown convenience of dedicated parking. From the 24-hour gym and indoor pool to the proximity of the Rogers Centre, this residence offers a refined blend of comfort and connectivity in the heart of the city. (id:61852)
Royal LePage Real Estate Associates
616 - 543 Richmond Street W
Toronto, Ontario
Welcome to 543 Richmond Residences at Portland by Pemberton Group, located in the heart of King West. This 1 Bed, 1 Bath suite features a bright East exposure, an open-concept living, dining, and kitchen layout, and one of the largest private terraces in the building perfect for outdoor dining, entertaining, or relaxing. Steps to the Fashion District & Entertainment District, and minutes to the Financial Core. Building amenities include a 24hr Concierge, Fitness Centre, Party Room, Games Room, Outdoor Pool, and Rooftop Lounge with panoramic city views. (id:61852)
RE/MAX West Realty Inc.
1501 - 11 Yorkville Avenue
Toronto, Ontario
New 1 Bedroom Condo Comes With 9 Ft. Smooth Ceilings, Hardwood Floors. Kitchen Has Miele Appliances, Cecconi Simone Cabinetry, & Island With Built-In Wine Storage. The Bathroom Features Floating Vanities, Chrome Fixtures, And A Soaker Tub. A Stacked Washer & Dryer Are Also In The Suite For Convenience. World Class Amenities Include A Spectacular Double-Height Lobby, Infinity-Edged Indoor/Outdoor Pool, Multi-Functional Space, An Intimate Piano Lounge, A Dramatic Wine Dining Room, And An Instagram-Worthy, Velvet-Covered Signature Bordeaux Lounge Residents Are Sure To Feel Elevated At All Times. (id:61852)
RE/MAX Premier The Op Team
3715 - 8 Widmer Street
Toronto, Ontario
Prime Theatre & Entertainment District location near King & John, steps to TTC, dining, nightlife, and Financial District. Bright, modern studio with floor-to-ceiling windows, smart open-concept layout, and high-end integrated kitchen. Spa-inspired 4-piece bath and efficient design maximizing living, dining, and sleeping space. Impressive amenities include gym, rooftop terrace, party lounge, study/work spaces, screening room, and 24-hour concierge. Exceptional value opportunity with strong end-user and investment appeal - tenants assumable. (id:61852)
Homelife Landmark Realty Inc.
908 - 60 Berwick Avenue
Toronto, Ontario
Midtown lease you'll want to move on fast. Welcome to 60 Berwick Ave #908 - a west-facing 2 bed, 2 bath suite with 934 sq ft of bright living space plus a 115 sq ft balcony for epic summer sunsets. Set on the quiet side of a well-managed building, you get calm at home while staying steps to the subway and the soon-to-open Crosstown LRT. Freshly painted and ready for March 1 occupancy. Parking + locker included. Tenant pays hydro + phone + cable (if not streaming). Surrounded by top Midtown shops, cafés, and restaurants - right in the centre of everything and serenity when you return home. (id:61852)
Royal LePage Signature Realty
321 - 120 Homewood Avenue
Toronto, Ontario
Experience Elevated Downtown Living In This Thoughtfully Designed 2-Bedroom, 2-Bathroom Residence Offering Approximately 875 Sq. Ft. Of Refined Interior Space. Plus An Exceptional Private Terrace That Is Perfect For Outdoor Dining, Entertaining, Or Unwinding In Your Own Urban Retreat. With 10-Foot Ceilings And Expansive, Almost Floor-To-Ceiling Windows, The Home Is Filled With Natural Light And Showcases Open, Unobstructed Park Views That Offer Rare Privacy In The Heart Of The City. The Open-Concept Layout Is Anchored By A Generous Kitchen Island, Ideal For Hosting Friends Or Enjoying Everyday Living. Sleek Stainless Steel Appliances, Engineered Hardwood Flooring Throughout The Main Living Areas And Bedrooms, And Modern Finishes Create A Stylish Yet Comfortable Atmosphere. The Primary Bedroom Features A Walk-In Closet And A Private En Suite, While The Second Bedroom Offers A Desirable Semi-En Suite Layout-Ideal For Guests, A Home Office, Or Flexible Urban Living. The Expansive Terrace Is A True Extension Of The Living Space, Complete With A Bbq Gas Hookup And Water Connection, It Is Perfect For Summer Grilling, Container Gardening, Or Creating An Outdoor Lounge. Extra-Wide Parking And A Locker Add Everyday Convenience. Residents Enjoy Impressive Building Amenities, Including One Of The City's Nicest Outdoor Pools With Cabanas. An Inviting Oasis For Warm-Weather Relaxation. Ideally Located Just Steps To Wellesley And Sherbourne Subway Stations, Minutes To The DVP, And Surrounded By Shops, Cafés, Dining, And Daily Essentials, This Home Delivers A Coveted Downtown Lifestyle Where Comfort, Style, And City Living Come Together Seamlessly. (id:61852)
Sage Real Estate Limited
114 Manning Avenue
Toronto, Ontario
Tucked away in the heart of Trinity Bellwoods, this charming and fully updated home blends style, comfort, and character in one of Toronto's most sought-after neighbourhoods. Featuring over 1,000 sq ft of thoughtfully designed living with seamless indoor-outdoor flow, it's the perfect condo alternative. Double French doors open to a private backyard and spacious patio, ideal for entertaining or unwinding. Inside, enjoy designer lighting, a renovated bathroom, and a chef's kitchen complete with a professional Bertazzoni gas stove. Steps to the trendy shops, cafés, and restaurants of Queen West, this home offers downtown living with outdoor space and timeless appeal. (id:61852)
RE/MAX Professionals Inc.
903 - 3900 Yonge Street
Toronto, Ontario
This is the one you have been searching for! A spacious condo that has been completely and meticulously renovated with the highest quality materials and finishes in a prime North Toronto neighbourhood . Bespoke cabinetry and designer finishes throughout. 2100 sq ft of thoughtfully redesigned space with an abundance of natural light from floor to ceiling windows overlooking a lush green landscape. This open concept condo is designed as a flexible, flowing space allowing it to adapt easily to different lifestyles and needs. The main living area combines kitchen, dining and living room into one cohesive space. The kitchen anchors the layout with integrated Miele appliances and a 12 foot long island with quartz counter that can function as a food-prep area, casual dining spot, work surface or entertaining hub. Adjacent to the kitchen is a flexible space that can have many uses: a den, an office, a breakfast nook, a computer alcove . Furniture placement-rather than architecture- defines how the space is used. Optionally this area may be enclosed as a more private space. Concierge service is 24/7 and very helpful. Great amenities include a party room, an indoor pool, a gym, and an outdoor terrace overlooking a tranquil water feature. The hallways and common areas are undergoing renovations and will be completed soon. And the location is so convenient. York Mills subway station is right across the road, there are lots of shops and restaurants along Yonge Street, a full service Loblaws is 1 block away . Don Valley Golf Course (a public 18 hole course) is just north on Younge, it's close to tennis courts and there are beautiful parks and nature trails nearby. The 401 is only a few minutes away and you can be downtown in 20 minutes. You are going to love living here. Some photos are virtually staged. (id:61852)
Sage Real Estate Limited
610 - 101 Roehampton Avenue
Toronto, Ontario
**Two Month's Free Rent (18-Month Lease Term) or One Month Free Rent (13-Month Lease Term)** Welcome To The Hampton - The Newest Addition To Yonge & Eglinton Offering Future Residents A Modern And Fresh Design Approach To Purpose-Built Rental Living! This Two-Bedroom, Two-Bathroom Corner Suite Features An Optimal Layout Spanning Across 1005 Sq Ft Of Living Space. Top-Notch Modern Building Amenities Include: Concierge, Gym, Rooftop Terrace W/ BBQ's, Games Room, Party Room & Lounge, Co-Working Space, In-House Pet Spa &Dog Run. Located In The Heart Of Yonge & Eglinton Your Future Home Is Steps Away From Sherwood Park, Grocery, Banks, LCBO, A Movie Theatre, Retail, A Variety Of Great Restaurants + Easy Access To TTC And Eglinton Subway Station Adds To The Accessibility Of This Prime Location. (id:61852)
Psr
50 Skyview Crescent
Toronto, Ontario
Step into your private urban oasis with this exceptional home, featuring 3 spacious bedrooms and a versatile 4th den on the 2nd floor, perfect as a nursery, office, or cozy retreat. The primary suite impresses with vaulted ceilings, a custom wood-burning fireplace, a private balcony, and a spa-inspired ensuite complete with a built-in sauna and a glass-enclosed oversized shower. Natural light floods the upper hallway through a skylight, creating a warm and inviting atmosphere. At the heart of the home, the chef's kitchen is designed for both family living and entertaining, with built-in appliances, generous stone surfaces, a prep sink, a built-in breakfast nook, and integrated indoor Sonos speakers with dedicated wall controls. Sunlight fills the adjacent dining room and sunroom, offering year-round views of the lush, meticulously curated gardens. Additional highlights include a private main floor office with its own wood-burning fireplace, a functional mudroom with built-in bench, a walk-in closet, abundant storage throughout, and a fully equipped lower-level in-law or nanny suite with its own kitchen, fireplace, living space, and 5th bedroom. Three wood-burning fireplaces throughout the home add warmth and charm to every room. The resort-style backyard is a true entertainer's dream, featuring a heated pool, cabana, two fire pits, an outdoor speaker, a Natural Gas BBQ, multiple seating and dining areas, and beautifully landscaped gardens that ensure privacy and serenity. Set on a rare pie-shaped lot spanning almost 1/3 acre, over 200 feet deep and opening to a 121 ft rear lot line, this property perfectly balances the tranquility of a private retreat with the convenience of city living, just moments from highways, Fairview Mall, the subway, parks, and top-rated schools. An extraordinary offering not to be missed, schedule your private tour today. (id:61852)
Keller Williams Realty Centres
162 Goulding Avenue
Toronto, Ontario
***Welcome to 162 Goulding Avenue ---- Beautiful & elegant, executive/custom-built family home that exudes style and warmth, and situated in highly desirable, newtonbrook west neighbourhood. This elegant/charming family home offers super natural bright--principal living room with a cozy gas fireplace, and lavish wall sconces, and seamlessly flowing an open concept dining room area. Presenting a family-size kitchen with a large-breakfast area. Upper level, the thoughtfully designed, large family room welcomes your family's private moments. The second floor features a private-spacious primary bedroom, and 5pcs ensuite, walk-in closet. The additional bedrooms offer spacious-sizable rooms, and 5pcs main bathroom. The spacious-fully finished open concept recreation room in the basement provides additional living space for family or guests, offering a rough-in kitchen, an additional bedroom and 3pcs bathroom. (id:61852)
Forest Hill Real Estate Inc.
519 - 251 Jarvis Street
Toronto, Ontario
Luxury living in the heart of Toronto's most exciting neighborhood! This beautiful, bright, and cozy 2-bedroom unit is perfect for those who want to experience the best of downtown living. You'll have access to luxurious amenities, including a rooftop terrace with an indoor pool and gym. You'll be just minutes away from Ryerson University, and a few steps from Dundas Square, Eaton Centre, and groceries. Don't miss out on this amazing opportunity to live in the heart of Toronto's most vibrant neighborhood! Tenant pays the Utilities (id:61852)
Right At Home Realty
89 Whitehorn Crescent
Toronto, Ontario
Spacious & Versatile Detached in Prime North York! 5 Bdrms Upstairs + 2 Bdrms on Main (Incl. Fam Rm Converted to 6th Bdrm w/ 3-Pc Ensuite) + 3 Self-Contained Bsmt Units w/ Sep Ent Total 10 Potential Rms for Own Use or Rental. Great Income Potential. Freshly Painted Bdrms, Upgraded S/S Appl, Quartz Ctrs, T/O New LED & Ceiling Lights. Interlock Landscaping Front & Back. Coin-Operated Washer/Dryer Extra Income! Ideal For End-User or Investor. Steps to Seneca Hill P.S., Seneca College, TTC, Fairview Mall, Shops & More. Top-Ranked School Zone! Quick Access To 401/404/DVP. Must See Rare Opportunity W/ Great Layout & Income Potential! (id:61852)
Homelife Landmark Realty Inc.
316 - 825 Church Street
Toronto, Ontario
Excellent Location, Steps To Shopping, Parks, Public Transit & Yorkville. Immediate Possession Available, Stainless Steel Appliances, With Eat In Kitchen, Quartz Breakfast Bar, Den Area, Open Balcony, Bright, Open Concept, 1- 4Pce Washroom. Great Amenities Including Visitor Parking. (id:61852)
Chestnut Park Real Estate Limited
S807 - 127 Broadway Avenue
Toronto, Ontario
Newly built condo in the heart of mid-town Toronto, 5 major applioances; Fridge, Stove, Diswasher, washer 7 dryer. Laminate floors throughout. Great location, walk everywhere Eglinton Yonge, TTC close by (id:61852)
Keller Williams Referred Urban Realty
407 - 35 Parliament Street
Toronto, Ontario
Discover a rarely offered, brand new Large 2 Bedroom With 2 full bath in the heart of downtown Toronto-with views of the Heritage buildings of the Distillery district. Truly one of a kind, this exceptional suite is located in the iconic Distillery District, where historic charm meets modern urban living. 2nd bedroom, providing valuable flexibility for guests, work-from-home, or growing families. This bright and airy unit offers one of the most functional and desirable layouts in the entire building. Step outside and immerse yourself in a vibrant community filled with boutique shops, award-winning restaurants, contemporary art galleries, and year-round cultural events. Enjoy weekend strolls to St. Lawrence Market, explore Corktown, or take in the waterfront's scenic trails-everything is just minutes away. Unmatched connectivity is right at your doorstep with TTC streetcar service, quick access to Union Station, the DVP, the Gardiner Expressway, and the future Ontario Line station currently under construction steps away-ensuring exceptional convenience for commuters and urban explorers alike. (id:61852)
RE/MAX Hallmark Realty Ltd.
