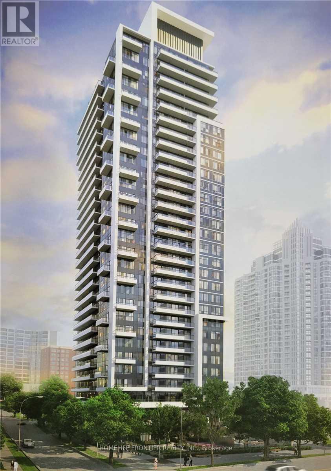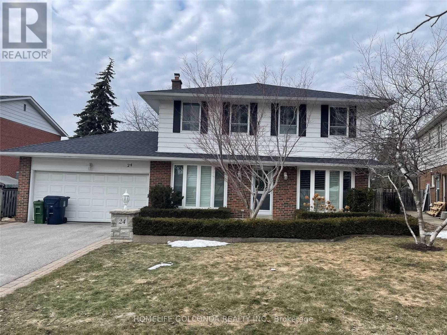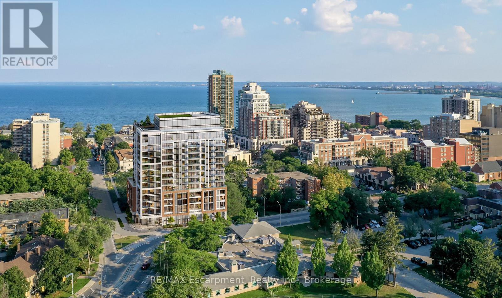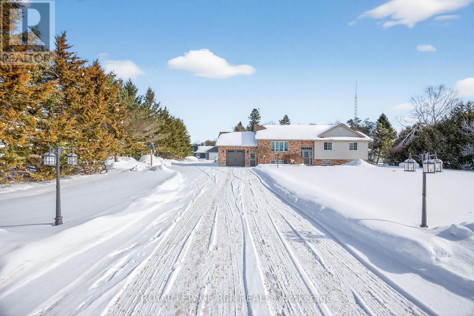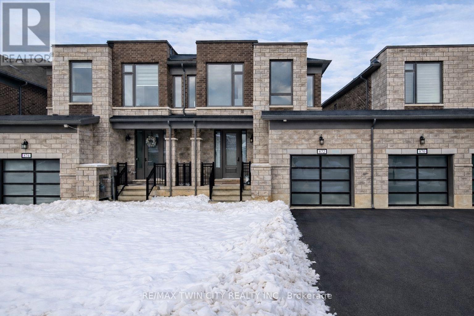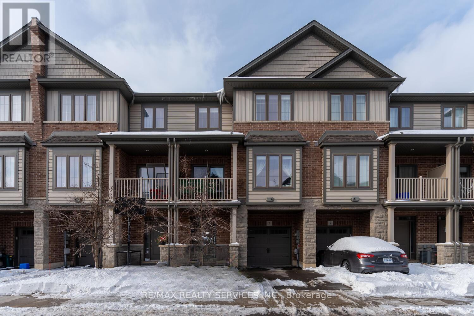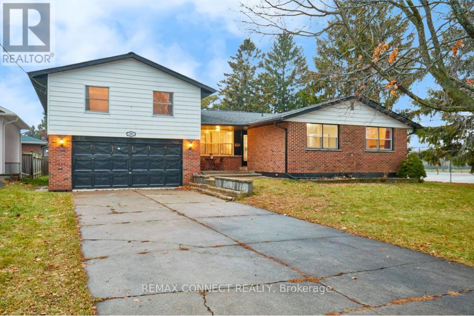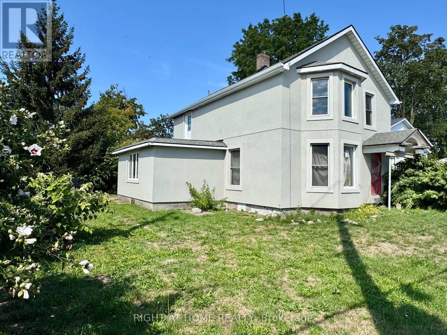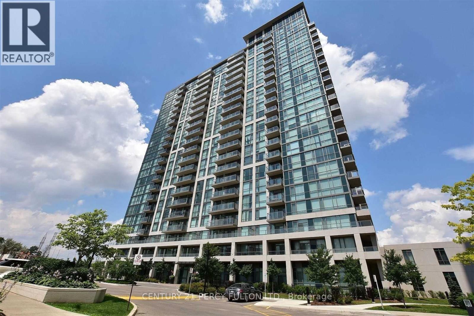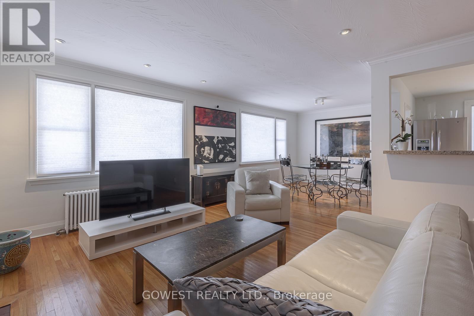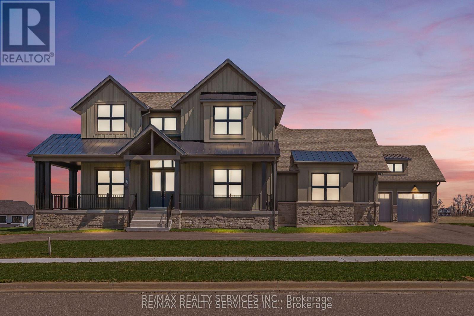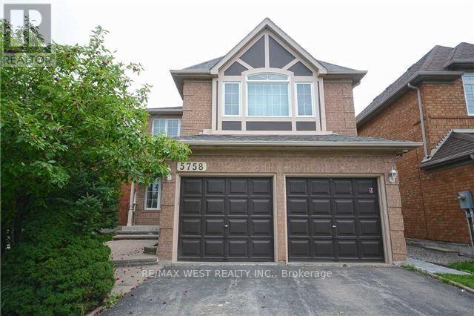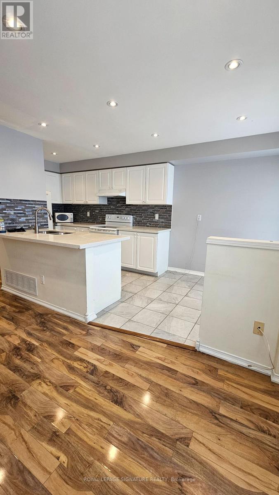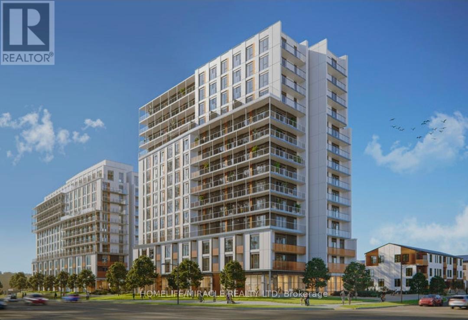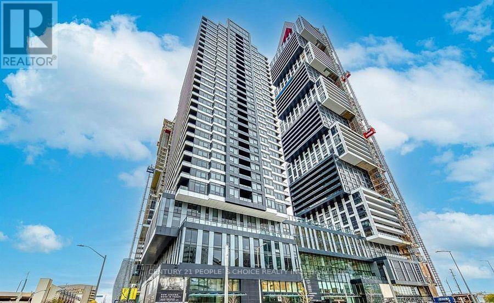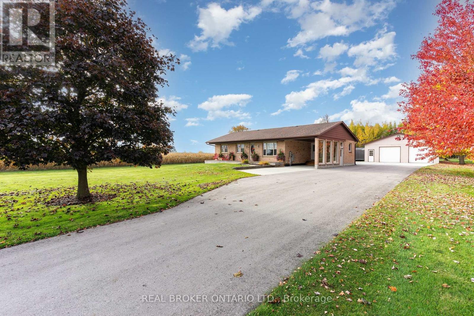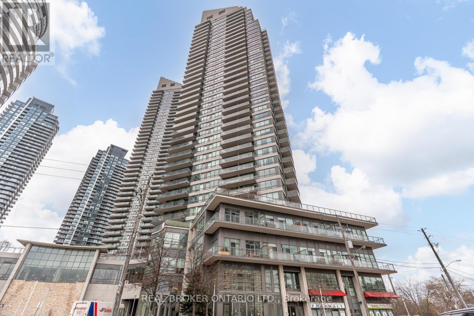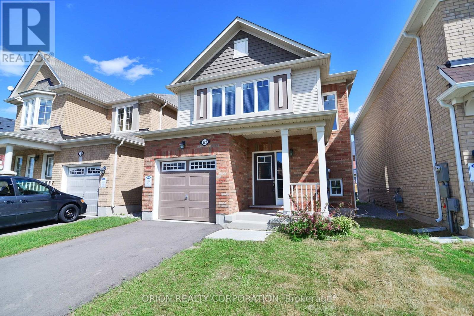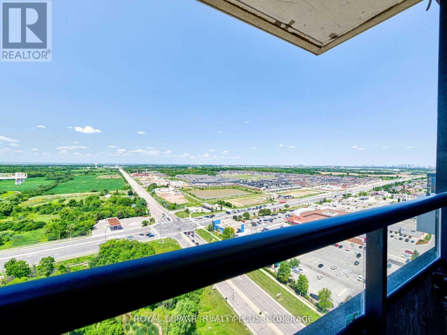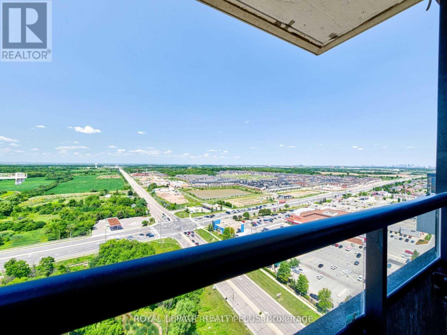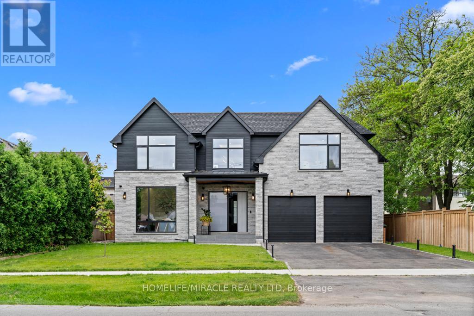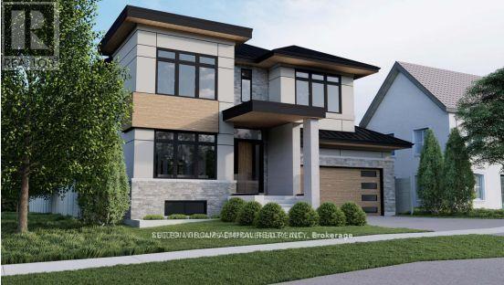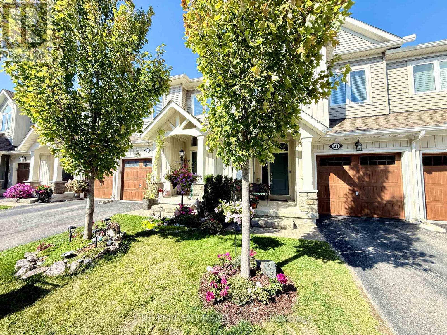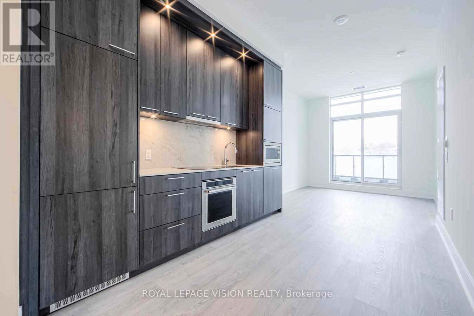Ph102 - 75 Canterbury Place
Toronto, Ontario
Location! Location! Beautiful Bright And Spacious 2 Bedroom 2 Bath Condo With one Parking lot. Open concept Kitchen with B/I Appliances. Steps To Finch Subway Station,Easy Access To the 401, North York Centre, Restaurant, Shopping, Schools, Visitor sparking & More! 24 Hrs Concierge, Library, Party & Game Rooms, Exercise Room. YOU MUST SEE !!! (id:61852)
Homelife Frontier Realty Inc.
24 Meadowglade Crescent
Toronto, Ontario
Nestled on a quiet crescent in the heart of Henry Farm, this meticulously maintained 4-bedroom executive residence offers the perfect blend of convenience and tranquility. Situated in a mature, family-oriented neighborhood with excellent walkability and transit access.Steps to TTC subway & bus routes; quick access to Hwy 401/404 & DVPWalking distance to shops, restaurants, parks & community amenities Finished basement w/ cozy rec room (gas fireplace), office/den w/ in-law suite potential Outdoor Oasis:Professionally landscaped, park-like backyard - private & sereneIdeal for entertaining & year-round enjoymentA rare find in one of North York's most stable & sought-after communities. Perfect for families seeking quality, convenience & long-term value. (id:61852)
Homelife Golconda Realty Inc.
704 - 2088 James Street
Burlington, Ontario
Welcome to Martha James - boutique condo living in the heart of Burlington. This beautifully upgraded 1 bedroom + den suite with 2 full bathrooms offers approximately 700 sq ft of thoughtfully designed living space with a private balcony and stunning natural light.Featuring an open-concept layout, the contemporary kitchen is complete with quartz countertops, slab backsplash, stainless steel appliances, and an upgraded microwave hood fan. Luxury vinyl plank flooring flows throughout, complemented by upgraded interior doors and hardware, mirrored closet doors, and upgraded roller shade window coverings.The spacious primary bedroom features floor-to-ceiling windows and a private ensuite, while the versatile den - enhanced with a full-height partition wall - provides the perfect work-from-home space or guest area with access to a second full bathroom. The bathrooms showcase elevated finishes including a frameless glass shower enclosure and upgraded soaker tub for a spa-like feel.Includes 1 underground parking space and 1 storage locker for added convenience.Enjoy premium building amenities including concierge service, fitness centre, rooftop terrace with BBQs, co-working lounge, social lounge, pet spa, and smart building entry.Prime downtown Burlington location - steps to shops, restaurants, transit, parks, and the waterfront.A rare opportunity to lease a stylish, upgraded suite in one of Burlington's most desirable new residences. (id:61852)
RE/MAX Escarpment Realty Inc.
17 Deaken Drive
East Luther Grand Valley, Ontario
This well-appointed 3+1 bedroom raised bungalow is located in the quaint hamlet of Colbeck, and offers exceptional space both inside and out. The main level features a bright living room with hardwood flooring and a large picture window overlooking the front yard. The layout flows seamlessly into the combined kitchen and dining areas. The kitchen is finished with ceramic flooring, a tiled backsplash, a window above the sink, stainless steel appliances, abundant cabinetry, and a centre island offering additional storage. The dining area, with hardwood flooring, includes a walkout to the two-tiered deck. Three bedrooms are located on the main floor, all with laminate flooring and windows that fill the space with natural light. The primary bedroom includes a walk-in closet and a private 3-piece ensuite. A 5-piece bathroom on the main level provides added convenience for family and guests. The finished lower level opens into a spacious family room with surround sound wiring, a cozy recreation area featuring a fireplace and broadloom, a dedicated laundry space, and a fourth bedroom with broadloom flooring and a window. A full 4-piece bathroom completes the basement, featuring a jacuzzi-style soaker tub, walk-in shower, vanity, window, and ceramic tile finishes. Outdoors, the expansive two-tiered deck is equipped with a retractable canopy and integrated deck lighting, wrapping around the above-ground heated pool (12' x 26') - perfect for entertaining. The spacious backyard is further enhanced by a full detached 20' x 50' garage/workshop, offering endless possibilities for storage, hobbies, or a home-based workspace. An attached garage and an extended driveway provide ample parking. Updates: Van EE System (2024), Pool Liner (1 yr), Pool Pump (4 yrs), House Garage Door (3 yrs), Washer/Dryer (3 yrs) Submersible Well Pump (6 yrs). (id:61852)
Royal LePage Rcr Realty
872 Sobeski Avenue
Woodstock, Ontario
Come home to a modern, luxury, like-new space that just works. Set in a great family location, Havelock Corners, this amazing 3 bedroom, 3 bathroom home is a short walk to the new Turtle Island Public School (opened Feb. 15, 2025), and minutes to Pittock Lake/Thames River. The home impresses with a modern exterior finished in full stone/brick, giving it great curb appeal. Inside, the home feels large, spacious, and bright thanks to 9-foot ceilings, oversized doors and windows that bring in tons of natural light. The layout is practical and airy with an open-concept main floor that connects the kitchen, dining, and living spaces-perfect for everyday living. The living room features a cozy gas fireplace, and the home is finished with luxury light fixtures, and a clean, neutral style that feels fresh and move-in ready. The kitchen is a standout with stainless steel appliances, crisp white cabinetry, large island, quartz countertops, and a herringbone tile backsplash that adds a polished touch. You'll appreciate the direct walkout to the rear yard and deck-ideal for family fun. Plus, the yard doesn't back directly onto other homes, offering a more open feel and extra privacy. You'll also love the convenience of a direct walkout to the garage, home is powered for future upgrades with a 200-amp electrical panel, making it easy to add features like an EV charger. Upstairs, you'll love the convenience of upper-level laundry, three well-sized bedrooms, and a primary suite with a spa-like ensuite featuring a large soaker tub and walk-in shower. Downstairs, the unspoiled basement gives you a clean slate for future space - finished your way, on your timeline. Additional upgrade touches include NG BBQ hookup on the deck and for kitchen stove, and a VanEE HRV air exchanger. This is a home the sellers live in with care-pride of ownership is evident throughout. Call your agent today for a private showing. ITSO MLS# 40804743 (id:61852)
RE/MAX Twin City Realty Inc.
7 Ridgeside Lane
Hamilton, Ontario
Stunning 3-storey condo townhome in the highly desirable Waterdown community offering 3+1 bedrooms, 3.5 washrooms, 2,151 sq ft of living space, and just 7 years new. This elegant brick and stone home features a spacious foyer leading to a private main-level bedroom with a full washroom, ideal for guests, in-laws, or a home office. The chef's kitchen boasts a central island, stainless steel appliances, stylish backsplash, and ample cabinetry, flowing seamlessly into a bright open-concept great room with laminate flooring, 9-ft ceilings, pot lights, and space for a large dining table-perfect for entertaining. Step out onto the generous balcony for relaxation and fresh air. The third floor offers three spacious bedrooms, two full washrooms, and a convenient laundry area. A fantastic opportunity for first-time home buyers to own a modern, move-in-ready home in one of Waterdown's most sought-after neighborhoods-don't miss out! (id:61852)
RE/MAX Realty Services Inc.
19 Coverdale Avenue
Cobourg, Ontario
Welcome to 19 Coverdale Ave in beautiful Cobourg! This charming 2-storey Split-Level home has been thoughtfully updated, highlighted by a stylish new kitchen with stainless steel appliances, pot lights, and premium ceramic flooring. The main floor features hardwood throughout, two bedrooms, and a bright 4-piece bath. Upstairs, enjoy a private primary retreat complete with a spacious 5-piece ensuite and a warm, inviting family room. Step outside to your very own backyard oasis, featuring a heated above-ground pool, an expansive entertaining deck, and a convenient change room. Perfectly located just steps from tennis courts, parks, schools, downtown, and the beach, this home combines comfort, style, and the sought-after Cobourg lifestyle. Come see what makes this one special! (id:61852)
RE/MAX Connect Realty
144 Waterloo Street
Fort Erie, Ontario
Attention Investors! - Lots of opportunity and For Very Affordable Price! Own a spacious 5-bedroom home in one of Fort Erie's most desirable locations just steps from Main Street! Enjoy the best of local living with easy access to restaurants, bars, parks, and beautiful waterfront views, perfect for fishing and outdoor activities. This property is a prime investment opportunity with significant upside potential. A substantial amount has already been invested including major upgrades with finishing work left to complete. Whether you're a seasoned investor or a skilled contractor, this home is ready to be transformed into something truly special. Recent Upgrades Include: Brand new stucco exterior, New furnace and A/C system, Upgraded ductwork, Newly installed deck and fence, New main entrance door, patio door, and newer windows. Kitchen cabinets are already on-site and included in the sale! 2 car fully detached garage. Also can be converted into multiplex with second building on the property. With it's unbeatable location, solid structure, and key improvements already in place, this property offers exceptional value and great return potential. Don't wait, opportunities like this don't come often in Fort Erie! BEST VALUE, MOST BANG-FOR-YOUR-BUCK HOME (id:61852)
Right At Home Realty
2309 - 339 Rathburn Road W
Mississauga, Ontario
Huge One Bedroom Plus Den with One full Washroom. Living and Dining all Laminate Floor. Fabulous Unobstructed West View. Walking Distance to Sheridan College, Square One, Go and Central Bus Stop, Movie Theatre, Restaurants and Entertainment, YMCA, Celebration Square. Photos are from previous listings. (id:61852)
Century 21 Percy Fulton Ltd.
2 - 4613 Dundas Street W
Toronto, Ontario
Renovated large 3 bedroom with 2 full bathrooms. Large windows, kitchen with stainless steel appliances and quartz countertops, hardwood floors throughout. Short distance to great schools, parks, Humbertown and many other amenities. Close to Royal York Subway, Islington Subway and Kipling Transit Hub. 10 minutes to Pearson International AirPort, quick access to 400 series highways and the QEW. Unit comes equipped with private washer and dryer, A/C. One large garage parking available, outside parking also available (id:61852)
Gowest Realty Ltd.
55 William Crisp Drive
Caledon, Ontario
Elegant Estate Home in Prestigious Community. Welcome to this Premium Estate home, offering the perfect blend of luxury, comfort, and convenience. This Home features soaring 10'' ceilings on the main floor, 9'' ceilings on the second floor and basement. As you step inside, the space welcomes you with an open-to-above ceiling, creating an airy, expansive feel that's rarely found in lower levels. Multiple features like 24x24 ceramic tiles, rich hardwood floors, Pot lights, etc. As you walk in to Office space greets you, offering a quiet and bright environment perfect for productivity. Separate living room, thoughtfully designed for both elegance and comfort with refined finishes, coffered ceiling, Large windows & a wet bar area, complete with custom cabinetry and a stylish sink. The gourmet kitchen is a chefs dream, with extended cabinetry, built-in appliances, and a walk-in pantry. The main floor includes two bedrooms thoughtfully designed for elderly parents Master bedroom boasting a luxurious 5-piece ensuite, walk in huge Closet. Entertain with ease in the open-concept great room and formal dining area, where soaring ceilings-rising to approx. 20 feet create a dramatic and inviting atmosphere. Conveniently located laundry area in the mudroom, complete with custom cabinetry for ample storage. The second floor features three generously sized bedrooms, providing comfort and privacy for family and guests. One bedroom is served by a convenient 3pc bath, while the remaining bedrooms share a spacious 4 pc bath, ensuring everyone's needs are met. In addition, a 2nd laundry area on the 2nd level adds ease and efficiency to daily living. Discover an unfinished walkout basement that's brimming with potential. Outdoor enthusiasts will appreciate the private patio with fireplace and lush surroundings. Convenience is assured with a four-car garage and additional Appx 10 parking for guests. Massive 174.05 x 197.04 Ft Lot Nearly three quarters Acre Of Usable Space, Great Location. (id:61852)
RE/MAX Realty Services Inc.
5758 Greensboro Drive
Mississauga, Ontario
Executive home available for lease in the highly sought-after John Fraser / Gonzaga school district, offering exceptional space, flexibility, and modern comfort.** This impressive residence features approximately **2,600 sq. ft. of above-grade living space**, thoughtfully designed for today's family lifestyle. The main home offers 3 spacious bedrooms and 3 bathrooms, anchored by a contemporary kitchen with quality Samsung and Frigidaire appliances , generous cabinetry, and functional flow ideal for everyday living and entertaining. Enjoy the oversized living and dining room with large picture window allowing the sunshine to pour in all day long. Relax in the spacious family room or step out onto the The primary suite is truly a standout, offering generous proportions and a beautifully appointed ensuite. Step outside to enjoy a **gorgeous backyard with a large deck and fully fenced yard**, perfect for relaxing or hosting family gatherings.**Bring your in-laws or enjoy the added flexibility of a private lower-level living space.** The home includes a **self-contained basement offering approximately 1,200 sq. ft. of living space**, featuring 1 bedroom and den and Full 3pc Bathroom, , a modern kitchen with quartz countertops, stainless steel Frigidaire appliances, and a comfortable, functional layout ideal for extended family or additional living needs.The property also offers excellent parking with 2 driveway spaces and 2 garage spaces. Located close to top-rated schools, parks, shopping, and transit, this home delivers an outstanding leasing opportunity in one of Mississauga's most desirable family neighbourhoods. (id:61852)
RE/MAX West Realty Inc.
92 - 5223 Fairford Crescent
Mississauga, Ontario
Start your next chapter in this beautifully upgraded, carpet-free 3-bedroom, 3-bath townhome with finished basement, making it a generous 1687 sq ft of living Space in the heart of Mississauga to a bright, open-concept layout that seamlessly connects the living area to the modern kitchen, creating the perfect space for everyday living and entertaining. Laminate floors throughout and thoughtfully curated design details add warmth, elegance, and a clean, low-maintenance finish to the home. The spacious primary retreat features his-and-hers closets and a well-appointed ensuite for added comfort and privacy. The two additional bedrooms are generously sized and connected by a convenient Jack-and-Jill washroom ideal for a growing or multi-generational family, or for hosting guests. The sun-filled kitchen offers a welcoming eat-in area and is bathed in natural light from every corner of the home. Additional highlights include: Carpet-free throughout, 1-car garage plus 1 driveway parking space, access to top-rated schools and day cares, Minutes to Erindale GO Station, Close to Heartland Town Centre, Near Sheridan College and University of Toronto Mississauga, Easy access to major highways and public transit. Surrounded by great restaurants, cafés, pharmacies, grocery stores, and shopping, this home offers the perfect blend of comfort, convenience, and community living. one of the city's most sought-after, family-friendly neighbourhoods. Step inside (id:61852)
Royal LePage Signature Realty
E1401 - 10 All Nations Drive
Brampton, Ontario
Spacious and Modern 2 Bedrooms, 2 Bathrooms Condo Apartment on top 14th floor in MPV 2 Building, having a spectacular view of the North and West. Walking Distance to Mount Pleasant Go Station This Beautiful Suite Comes with an Underground EV Parking Spot & Locker.Open-Concept Layout with Contemporary Finishes, Large Windows for Natural Light, and a Private Outdoor Area Perfect for Relaxing or Entertaining. High quality window coverings are getting installed soon. Conveniently Located Near Mount Pleasant GO Station, Major Highways, Shopping, Schools, and Community Hubs Ideal for a Comfortable and Connected Lifestyle! Perfect for Professionals, Couples, or Families Looking for a Stylish and Convenient Rental in Brampton West. Outstanding building Amenities, Well-designed living space with a functional layout, carpet-free interior, and clear city views from a private open large balcony. Immediate possession available. Non-smokers preferred. Pets permitted with restrictions. (id:61852)
Homelife/miracle Realty Ltd
4610 - 4015 The Exchange Street
Mississauga, Ontario
Live in the heart of the vibrant Exchange District at EX1 - 4015 The Exchange, just steps from Square One in downtown Mississauga. This bright and spacious 2-bedroom, 2-bath corner suite offers refined modern living with luxurious finishes throughout with east and north side view of the city .Enjoy approximately 9' ceilings in the living, dining, and primary bedroom, creating an open and airy feel. The thoughtfully designed kitchen features integrated appliances, imported Italian cabinetry by Trevisana, and quartz countertops. Premium details continue with Kohler plumbing fixtures, a Latch smart access system, and an energy-efficient geothermal heating system-combining comfort, style, and sustainability. (id:61852)
Century 21 People's Choice Realty Inc.
13382 Torbram Road
Caledon, Ontario
A rare Caledon 1 Acre property offering a massive 30x40 heated & insulated detached shop/garage, a sprawling bungalow with a fully finished walk-up basement, and close to 4,000sq.ft. of total living space - this property is built for buyers who need space, storage, and serious functionality without sacrificing comfort. Set on a private, sprawling , level 1-acre lot along the desirable Torbram corridor, this 6 bedroom home delivers the perfect mix of country privacy and GTA convenience. The standout detached Heated and insulated workshop is ideal for car enthusiasts, tradespeople, hobbyists, home-based businesses, or anyone who simply wants a true dream garage - fully powered and backed by an 20 kW Briggs & Stratton generator that runs both the house and shop during power outages. The bright, spacious main level features a beautiful light filled living room and formal dining area. The updated kitchen shines with solid hardwood cabinetry, granite countertops, under-cabinet lighting, stainless steel appliances ('22), and a skylight with custom wood detailing that fills the space with natural light. The primary suite includes a walk-in closet and a beautifully updated ensuite with heated flooring. Two additional generous bedrooms and two newly finished bathrooms complete the main floor, offering modern finishes and thoughtful upgrades throughout. The fully finished walk-up basement significantly expands your living space with two additional bedrooms, 1 full bathroom, a recreation room, games room, and ample storage - making it ideal for extended family, guests, or a private work-from-home setup. Outside, enjoy your new deck and screened-in gazebo ('23) and a newly paved driveway and concrete pad ('22). Major updates include: new furnace & A/C ('20), new windows and patio doors ('16), house roof ('16), shop roof ('21). If you've been searching for acreage, space, and a true 30x40 dream garage in Caledon - this is the one. (id:61852)
Real Broker Ontario Ltd.
702 - 2240 Lakeshore Boulevard W
Toronto, Ontario
**OPEN HOUSE THIS SUN FEB 15 12:00 PM - 2:00 PM - CALL AGENT ON ARRIVAL** Located in one of Toronto's most desirable waterfront communities, this sun-filled corner 2-bedroom suite offers strong end-user comfort and long-term investment value. Enjoy SW exposure with lake views, an open-concept layout, hardwood flooring, granite countertops, and two private balconies. Recent updates include a brand new luxury bathroom renovation, refreshed kitchen, new stainless steel appliances, and fresh paint throughout. Includes 1 parking space and 1 locker. Steps to Humber Bay Park, marina, trails, transit, and premier shopping. Ideal for professionals, downsizers, or investors seeking a high-demand rental location. (id:61852)
Real Broker Ontario Ltd.
222 Cedric Terrace
Milton, Ontario
Full Detached House for the price of a townhouse, Ideal For A Small Family In Prime Harrison Community!!!, Stunning Living/Dining Room W/Large Windows,Oversized Kitchen W/St.Steel Appliances,Lots Of Storage Space & Breakfast Area W/Huge Backyard That Will Surely Impress! 2nd Flr Boasts 3 Generous Bedrooms Incl A Master Bedroom W/Walk-In Closet. A Professionally Finished Basement With A 3 Pc Washroom And Recreation/Family Room- All At An Affordable Price ! 3 Bedrooms 2 full bathrooms (1 Upper and 1 in the basement) Finished basement. Available from 01 Feb 2026. Parking is available for 3 cars. (Single-car garage with a long driveway for additional parking) Large fully fenced backyard Kitchen with appliances, lots of storage space & breakfast area Hardwood floors in the family room and living areas. Walking distance to schools (secondary and elementary public/catholic), parks, amenities, and minutes away from Mattamy Sports Center Note - no powder room on the main floor but there is a full bathroom in the basement). 1900 Sq ft living space including the finished basement. No smoking Tenant pays all utility bills and hot water tank rental. Cats and Dogs are welcome. (id:61852)
Orion Realty Corporation
2107 - 297 Oak Walk Drive
Oakville, Ontario
WELCOME HOME TO OAK AND CO. THIS 1+1 BEDROOM UNIT WITH UNOBSTRUCTED VIEWS IS NOW AVAILABLE. FEATURES 9 FT CEILINGS, A HUGE DEN THAT CAN BE A SECOND BEDROOM, AN OPEN CONCEPT KITCHEN WITH STAINLESS APPLIANCES, A LARGE LIVING ROOM WITH A WALKOUT TO THE BALCONY. UNOBSTRUCTED NORTH VIEWS! LOCATION? STEPS TO TRANSIT, SHOPPING, GO STATION, SCHOOLS, AND ALL MAJOR HIGHWAYS! FABULOUS AMENITIES WITH A HUGH ROOFTOP DECK, YOGA STUDIO, GYM, KIDS CORNER, AND MUCH MORE! VACANT- EASY TO SHOW! PICTURES ARE PRIOR TO TENANT TAKING OCCUPANCY. (id:61852)
Royal LePage Realty Plus
2107 - 297 Oak Walk Drive
Oakville, Ontario
-WELCOME HOME TO OAK AND CO. THIS 1+1 BEDROOM UNIT WITH UNOBSTRUCTED VIEWS IS NOW AVAILABLE. FEATURES 9 FT CEILINGS, A HUGE DEN THAT CAN BE A SECOND BEDROOM, AN OPEN CONCEPT KITCHEN WITH STAINLESS APPLIANCES, A LARGE LIVING ROOM WITH A WALKOUT TO THE BALCONY. UNOBSTRUCTED NORTH VIEWS! LOCATION? STEPS TO TRANSIT, SHOPPING, GO STATION, SCHOOLS, AND ALL MAJOR HIGHWAYS! FABULOUS AMENITIES WITH A HUGH ROOFTOP DECK, YOGA STUDIO, GYM, KIDS CORNER, AND MUCH MORE! EASY TO SHOW WITH 24 HRS NOTICE. PICTURES ARE PRIOR TO TENANT TAKING OCCUPANCY. FLEXIBLE CLOSING AFTER FEBRUARY 15TH. (id:61852)
Royal LePage Realty Plus
282 Maurice Drive
Oakville, Ontario
Built with architectural design by Keeren Design Inc. This newly completed luxury residence offers over 5,700 square feet of thoughtfully designed living space on a premium 62 x 173' lot in one of Oakville's most desirable neighbourhoods. Meticulously crafted with a focus on functionality and quality, the home blends classic architectural elegance with modern comfort. One-of-a-kind luxury residence in the heart of Central Oakville! This custom masterpiece offers over 5,700 sq ft of meticulously finished living space. Featuring total of 6 spacious bedrooms, 8 baths, radiant heated curbless washrooms, 10' ceilings on the main floor, 9' ceilings on the upper, and smart home automation via Control4. The chef's kitchen includes Thermador appliances, Avocatus leathered quartzite countertops, and custom cabinetry. Enjoy a bi-fold kitchen window opening to a private heated patio with Urbana fireplace and sleek glass privacy panels. Fully finished basement with home theatre, gym, and California-inspired infrared sauna. Heated driveway, Rinox stone + Rialux siding, both Canadian quality, tilt & turn European windows, custom lighting, in-ceiling speakers, and more! Located on a quiet street, close to top private & public schools, parks, Transits, Highways, Malls, Downtown and the lake. Upstairs, all four bedrooms offer walk-in closets, with the primary suite delivering a spa-inspired ensuite including a curbless steam shower, wall-hung toilet, freestanding tub, radiant floor heating, Krater Perla porcelain slabs, and a custom 9 double vanity. The fully finished basement is an entertainer's dream complete with a 140" screen home theatre, 7.1 speaker system, yoga/gym room, California-style infrared sauna, and rough-ins for both a wine cellar and entertainment bar. (id:61852)
Homelife/miracle Realty Ltd
401 Cox Mill Road
Barrie, Ontario
Build your dream home in one of the more sought after neighbourhoods in Barrie, only steps away from Lake Simcoe, Don't miss the last lot on the street! Save 6 months to a year of your time because this lot has all drawings and building permit application done, only need to pay development fees. The remarkable feature of this location is its just steps away LAKE SIMCOE . It's rare opportunity to own vacant, zoned residential land in South shores of Lake Simcoe in Barrie, with municipal water/sewer, natural gas, and hydro available at the neighbourhood. (id:61852)
Sutton Group-Admiral Realty Inc.
21 Lett Avenue
Collingwood, Ontario
Welcome to 21 Lett Avenue, located in the sought-after Blue Fairway community. This bright and inviting(3)bedroom, (3) bathroom freehold townhome offers modern updates, a functional layout, and access to exceptional amenities.Inside, you will find fresh paint, soaring vaulted ceilings, a cozy gas fireplace with a charming wood mantle, stylish newer flooring, and upgraded light fixtures that add a polished touch. The kitchen features quartz counters, stainless steel appliances, and a convenient pantry.The attached garage,complete with epoxy flooring and a custom shelving/storage system, provides inside entry for added convenience, while a handy storage locker at the front entry is perfect for skis and outdoor gear. From the main floor, walk out to a spacious, maintenance-free composite deck ideal for summer BBQs and gatherings. The large unfinished basement adds abundant storage space and potential for future finishing.This prime location offers easy access to the Georgian Trail, Blue Mountain Village, ski hills,beaches, golf courses, and everyday amenities. A monthly POTL fee of $175 covers street maintenance and grants full use of the community's outdoor pool, playground, gym, and change rooms. Enjoy the perfect combination of comfort, convenience, and lifestyle at 21 Lett Avenue. (id:61852)
One Percent Realty Ltd.
223 - 858 Dupont Street
Toronto, Ontario
Welcome to The Dupont, a newly built Tridel community located in the vibrant Dupont cultural corridor, offering modern design, quality finishes, and an elevated urban lifestyle. The featured unit is a thoughtfully laid out 1-bedroom plus den with 2 full bathrooms, ideal for professionals or couples needing flexible work-from-home space. Residents enjoy being surrounded by cafés, restaurants, shops, and everyday essentials, with easy access to nearby subway and transit options for seamless commuting. The building features over 16,000 square feet of premium indoor and outdoor amenities, including an outdoor swimming pool, BBQ areas, fireside lounges, a fully equipped fitness centre, yoga studio, sauna and steam rooms, plus stylish social spaces such as a party room, games room, and children's play area - delivering comfort, convenience, and lifestyle all in one address. (id:61852)
Royal LePage Vision Realty
