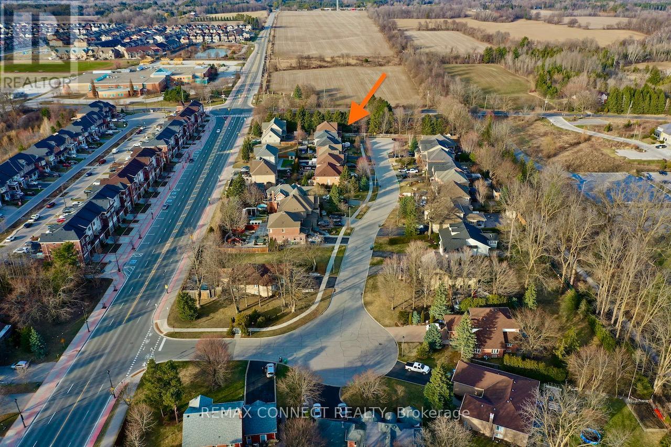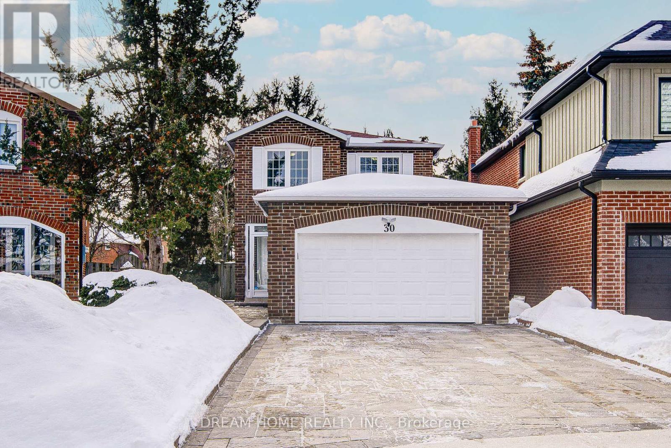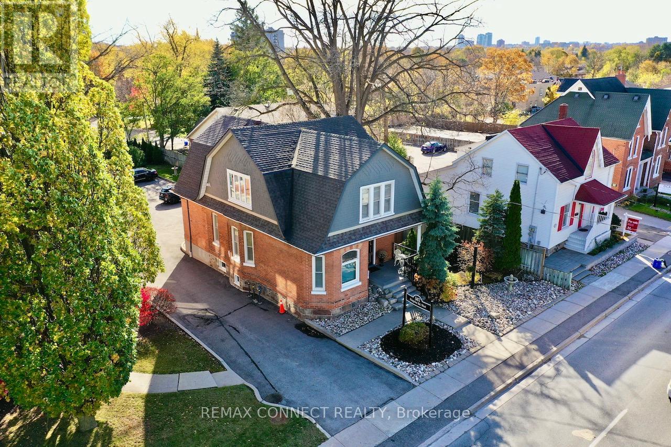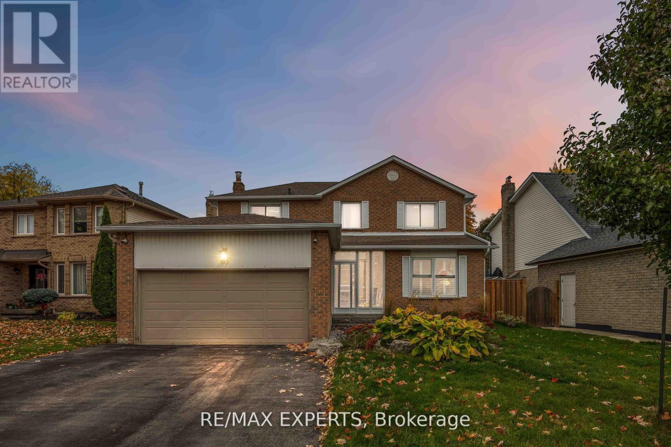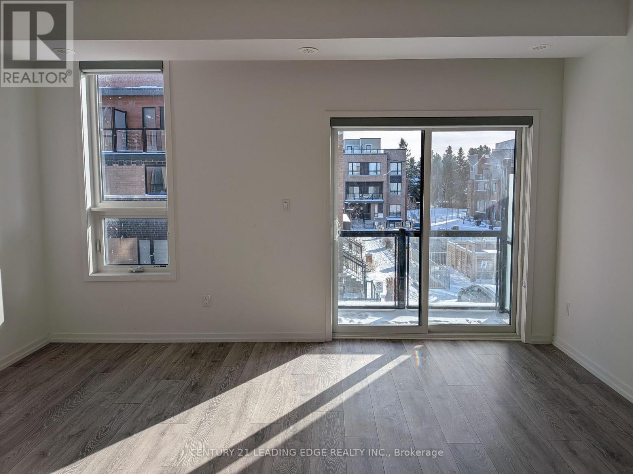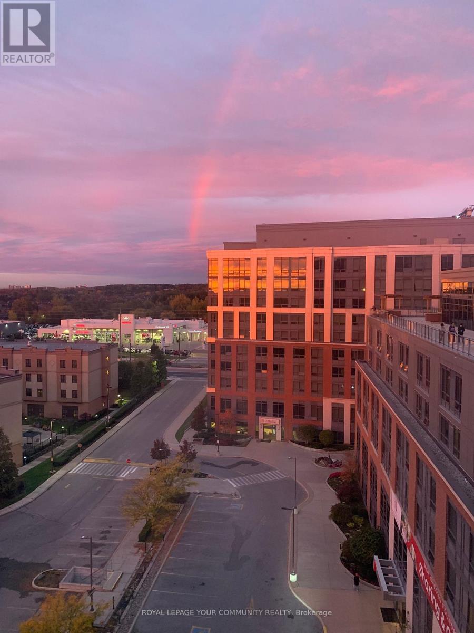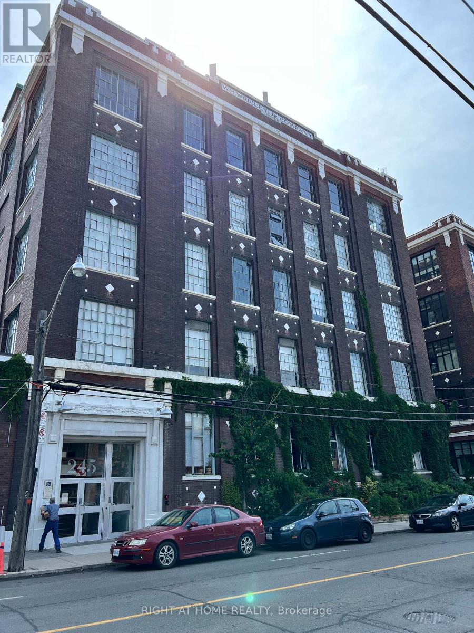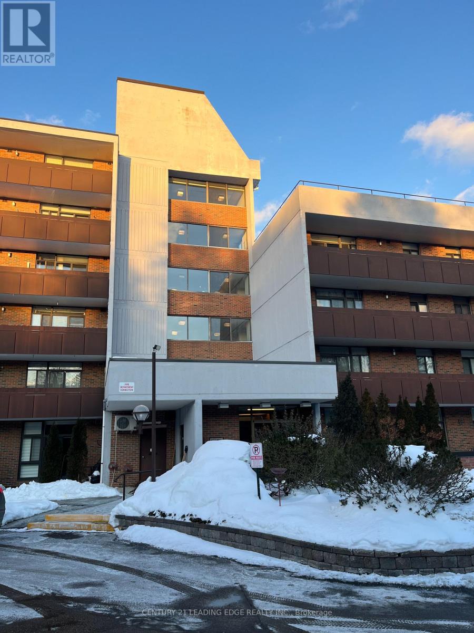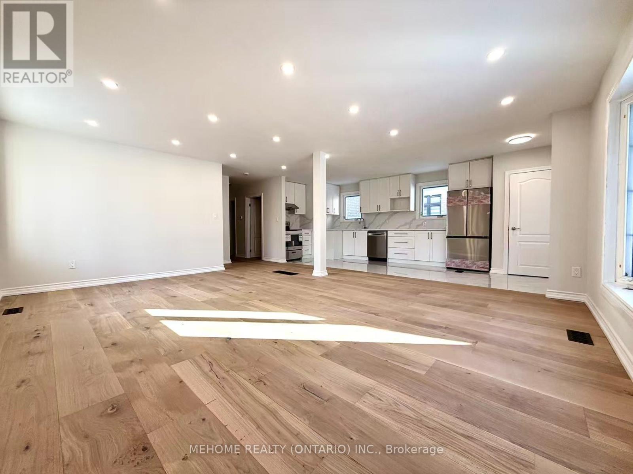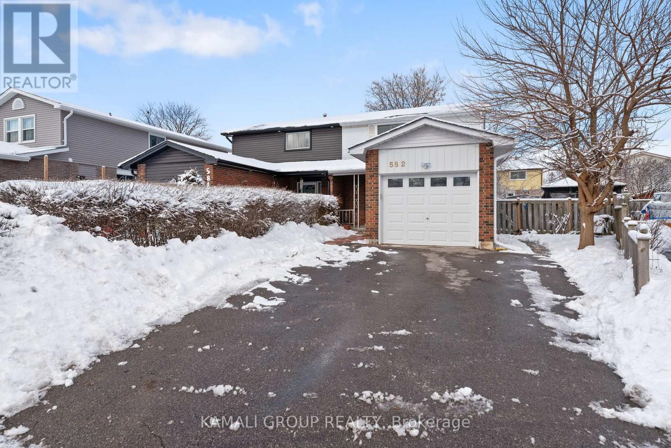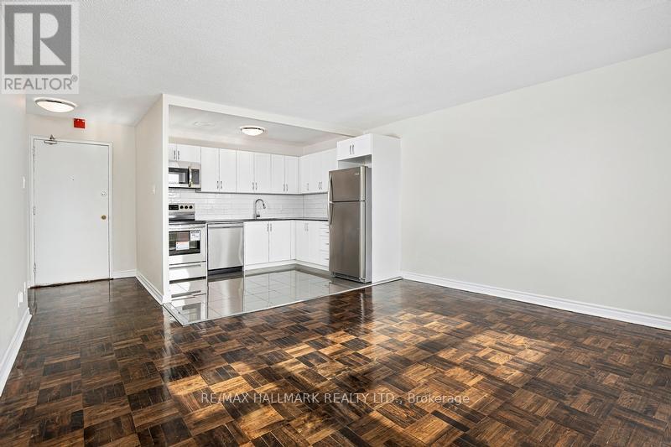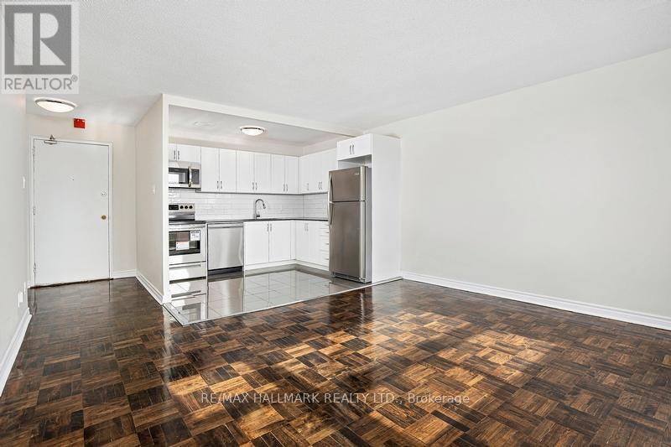26 Antrim Court
Caledon, Ontario
2,803SF (4,181SF - Living Space) Move-in Ready. One of 23 exclusively built executive homes on quiet cul-de-sac beside court house and town hall. No.26 directly overlooks cul-de-sac, has a wider lot at rear, and no immediate neighbour on one side. A FEW UNIQUE FEATURES: 2-storey dining room with balcony above (see photos). High Ceilings in Living/ Great Room. French Door walk out to rear patio. Access to basement from garage through mudroom. Open concept basement apartment layout can accommodate 2 bedrooms (each with a window). Accessory unit income can be approx $2500 +/-. Outdoor kitchen with water & hydro. 470SF Finished Garage with 11ft ceilings allowing optimal vehicle lift. Double wrought iron gate perfect for boat storage on north side. Extensive hard/ soft landscaping with inground sprinklers and hydro lines including in flower beds. Click Link to review extensive List of Upgrades - This is an Executive Home!!! | Rounded corner drywall, plaster crown mouldings throughout, flat/ smooth ceilings, travertine flooring and showers, 8" baseboards, 2024 Kohler toilets throughout, potlights throughout, 3" maple hardwood on main and upper, laminate in basement. Extensive maple kitchen cabinetry with CUSTOM organizers and a huge pantry, granite counters, crystal light fixtures, Review List of Inclusions below - Yes everything is included! See attached Hood Q Report for neighbourhood amenities including schools (Public, Catholic, Private), Parks and Recreational, Transit, Health and Safety Services. (id:61852)
Royal LePage Terrequity Realty
Coldwell Banker Ikc Realty
30 Marlow Crescent
Markham, Ontario
A Must See!! Excellent Location In High Demand Markville Community.This Immaculate & Spacious Home Is Located In A Mature Neighbourhood In The Top Ranked Markville SS District.Premium Upgrades Including: Interlocking Front Yard And Back Yard,Freshly Painted, Smooth Ceiling ,Pot Lights In Main, Upgraded Large Kitchen W/Quz Countertops & Backsplash, Ss Appliances. Basement Apartment With Extra Stove, Fridge, Potential For Separate Entry. Steps To Markville Mall, Centennial GO Train Station, Community Centre, Restaurants,Schools: Central Park Public,**Top Ranking Markville Secondary.** And Much More! (id:61852)
Dream Home Realty Inc.
567 Kingston Road W
Ajax, Ontario
A VC3 zoned non-heritage designated circa 1905 built century home offering a multitude of possibilities. The layout comprises of a grand foyer with formal living and dining on the main level, a rear sitting room that can be used as a family room, office, main level bedroom, and another spare room that doubles up as an additional bedroom or children's playroom. The building is tastefully upgraded, look for the period correct trimwork and ornate details, the stained leaded glass windows and more. The address offers a high visibility 2606SqFt (MPAC) WORK/ LIVE opportunity in the heart of Historic Pickering Village with 9 - 10 designated Parking Spaces. VC3 Zoning permitted uses include; single family residence, office, retail, personal service shop, and gallery. See attached excerpt from Zoning Bylaw. Office layout (floor layout plan attached) can accommodate 7 - 8 offices with living/dining as reception/ meeting room areas. There is direct access from the rear parking lot - Watch Virtual Tour! Originally built in circa 1905, a rear addition was added in 1994. This all brick structure has been impeccably maintained. Same owner for 23+ years, presently used as office/ residence. Town of Ajax Non-Designated Heritage Property list attached. UPGRADES: 2017 Furnace Lennox Ultra High Efficiency Ultra, 2017 HEPA Filter with UV Disinfection Lamp, 2017 A/C, 2017 5-Stage Water Filter (Reverse Osmosis) for Kitchen, 2016 Gas Water Heater on demand, 2016 Roof, 2010 Windows.. and lots more. (id:61852)
Royal LePage Terrequity Realty
93 Stiver Drive
Newmarket, Ontario
Beautifully updated turn-key home in Newmarket's highly sought-after Bristol-London community. This modern residence features hardwood floors throughout, granite countertops, stainless steel appliances, and an impeccably finished basement offering extra living space. Bathrooms renovated in 2022. Elegant coffered ceilings and custom feature walls enhance the dining and living areas with style and character. The chef-inspired kitchen opens to an oversized deck and spacious backyard, perfect for outdoor entertaining. Conveniently located steps from parks, schools, shopping, and transit, and just minutes from the GO Station. Nearby schools include Maple Leaf PS, Poplar Bank PS, Dr. John M. Denison SS, and Sacred Heart CHS. A move-in-ready home offering comfort, quality, and a prime location - ideal for families or professionals alike. (id:61852)
RE/MAX Experts
25 - 16 Lytham Green Circle
Newmarket, Ontario
Welcome to this spectacular new 3 storey stacked townhouse at Glenway directly across from the Newmarket Upper Canada Mall. Top 3 floor unit with private rooftop terrace and one underground parking. Featuring an open concept layout, laminate floors throughout, modern kitchen with island, granite countertops, 2 bedrooms, 1 1/2 baths. In addition, this unit has it's own spectacular private rooftop terrace w/ panoramic views overlooking the neighbourhood playground! Steps to Yonge St., GO Transit, restaurants, parks, supermarkets, Costco & more! Easy access to Highway 404 & 400 (id:61852)
Century 21 Leading Edge Realty Inc.
A1020 - 11211 Yonge Street
Richmond Hill, Ontario
Senior living at its best! Enjoy your golden years living at Mon Sheong Court a life lease senior independent living building. This unit offers a bright open concept west facing 1 bedroom + 1 den unit (with upgraded built-in cabinets). Quiet, safe and conveniently located on Yonge Street near supermarkets, restaurants and public transportation. The three building complex offers 24 hour security, emergency response service (including alarms in-suite), on-site restaurant, doctor's office, pharmacy, gym, library, recreation room, guest suite and a terrace on the 9th floor of Building B. You can spend the entire winter indoors. Residents enjoy karaoke/mahjong room, table tennis, badminton court, barber shop and beauty salon. For seniors who like to stay active outdoors, there are many accessible nature trails within walking distance. Suite washrooms are fitted with safety bars. Building hallways are carpeted and have handrails. *Occupancy restrictions: One resident must be at minimum 55 years old. Child/caregiver must be minimum 18 years old. (id:61852)
RE/MAX Your Community Realty
210b - 245 Carlaw Avenue
Toronto, Ontario
Welcome to the Historic WM. Wrigley Gum Lofts! This rarely available south facing authentic industrial loft has 1 bedroom and all the features of a real loft - steel-frame windows, mushroom columns, polished concrete floors and 14-foot ceilings! Custom-built upper bedroom mezzanine with b/i closets. Huge brand new bathroom with double sinks! This work/live building is in the heart of hip and happening Leslieville. Walk to restaurants, cafes, boutiques and farmers markets. TTC at the door! (id:61852)
Right At Home Realty
5-111 - 50 Old Kingston Road
Toronto, Ontario
Nestled in the scenic UTSC valley, this 55+ adult community condo offers little over 700sq. ft. of bright, comfortable living with two bedrooms, and a huge patio. This functional layout features 9 foot ceilings, wooden floors and newly updated kitchen and washroom. Enjoy this all-inclusive rent while taking advantage of multidue of amenities, including landscaped gardens, an indoor pool, saunas, a party and meeting room, a library, and ample visitor parking. Just steps from walking trails, parks, public transit, shopping, and restaurants. Perfectly suitable for nature lovers, and those seeking an active lifestyle. (id:61852)
Century 21 Leading Edge Realty Inc.
6 Clementine Square
Toronto, Ontario
Welcome To 6 Clementine Sq, A Beautiful Bungalow Home Nestled In The Prestigious Community Of Scarborough! Prime 40 Ft X 107 Ft Lot. Recent Upgrades: New Paint, Pot Lights, Light Fixtures, Fridges, Kitchen Countertop & Cabinet Handles, Range Hoods, Ovens And Bathroom Vanity On Both Main Floor And Basement. An Open-Concept Living And Dining Area On The Main Floor Seamlessly Blends Comfort And Functionality, Creating A Spacious Environment Perfect For Both Relaxation And Entertaining. The Gourmet Kitchen Features Sleek Stainless Steel Appliances That Combine Modern Style With Everyday Functionality. The Main Floor Also Offers Three Spacious Bedrooms, Each Designed To Provide Comfort And Tranquility. Generous Closet Space And Large Windows Enhance Both Functionality And Natural Light In Every Room. The Newly Renovated Basement Features A Separate Entrance. The Three Comfortable Bedrooms In Basement With Separate Entrances, Kitchens and Bathrooms, Offering Privacy And Convenience. Perfect for rental income or multi-generational living. Minutes Walk To TTC And Plaza with Shopping & Restaurants. Minutes Drive to GO Transit, Hwy 401, Scarborough Town Centre, Centennial College, University Of Toronto (Scarborough), Top-Rated Schools, Parks, & Hospitals. A Must See!!! (id:61852)
Mehome Realty (Ontario) Inc.
582 Lakeview Avenue
Oshawa, Ontario
Rare-find!! Pie-Shaped Lot!! ~57ft Wide At Rear! LEGAL BASEMENT APARTMENT (2-Unit House) Registered With The City Of Oshawa!! (Registration #: 200500018) 2 Self-Contained Units, Separate Entrance to Legal Basement Apartment, Pie-Shaped Lot~57Ft Wide At Rear, Over 4,100Sqft Lot, Attached Garage + 2-Car Wide Driveway, Steps To Stone Street Park With Waterfront Trails Of Lake Ontario, Minutes To Oshawa Go-Station, Shopping At Oshawa Centre & Hwy 401 (id:61852)
Kamali Group Realty
312 - 3101 Eglinton Avenue E
Toronto, Ontario
This bright and spacious fully renovated 1062 SQFT, 3-bedroom suite has an open-concept living and dining area, a sleek modern kitchen with stainless steel refrigerator, stove, dishwasher and over the-range microwave, and elegant quartz countertops. Pets are welcome! Located acrossthe street from Walmart, a 5-minute walk to Eglinton GO Station, and close to many parks andwalking trails! Unit is virtually staged. Pictures may not depict the exact unit. Rent Includes Heat and Water Utilities Only. Outdoor Parking Is Available For A Extra Monthly Cost. LaundryIs Shared And Coin-Operated. (id:61852)
RE/MAX Hallmark Realty Ltd.
302 - 3111 Eglinton Avenue E
Toronto, Ontario
This Renovated 849 SQFT - 2 Bedroom Suite Has A Spacious Layout With Modern Kitchen S/S Appliances & Double Sink. Updated Bathroom With New Bathtub & Quartz Countertop. Pets Are Welcome. Pictures May Not Be Of Exact Unit. This mid-rise building is located close to major transits including Eglinton Go station & offers easy access to Kennedy subway station. Close to local retail plaza & Walmart Supercenter while other big box stores like The Home Depot, Shoppers Drug Mart, No frills & LCBO are all located at a walking distance from the building and are a great convenience for your day to day necessities. The neighbourhood features good schools, hospitals, community centers & public parks like Bellamy Road Park, Cedargrove Park and McCowan District Park. Rent Includes Heat and Water Utilities Only. Outdoor Parking Is Available For A Extra MonthlyCost. Laundry Is Shared And Coin-Operated. (id:61852)
RE/MAX Hallmark Realty Ltd.
