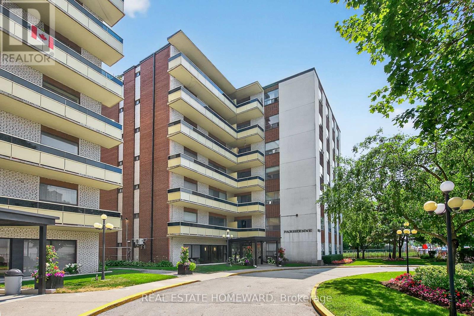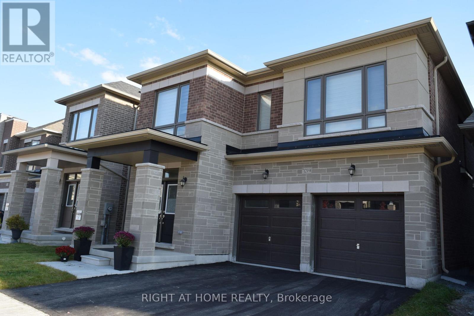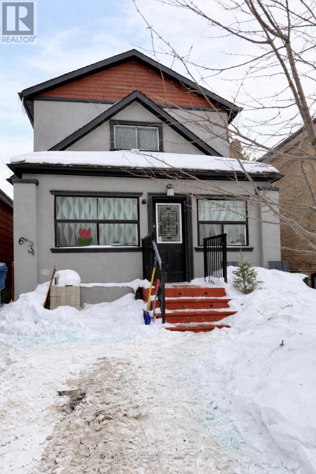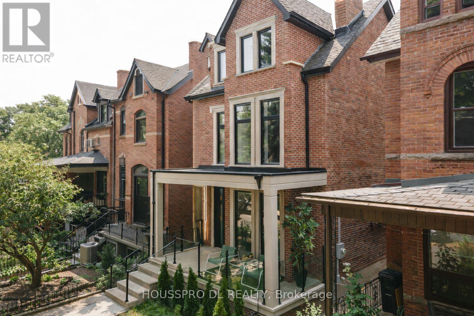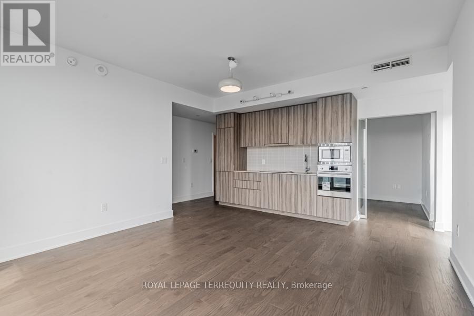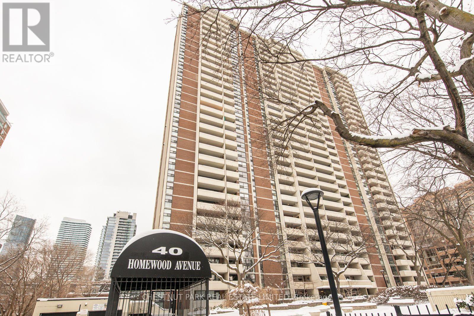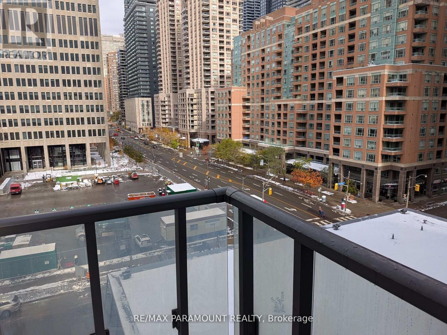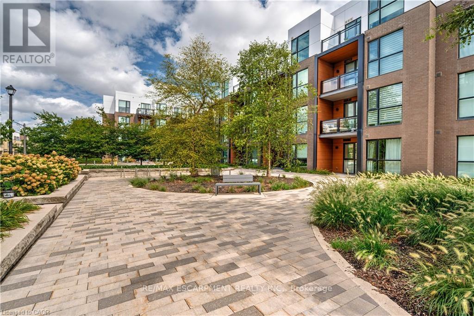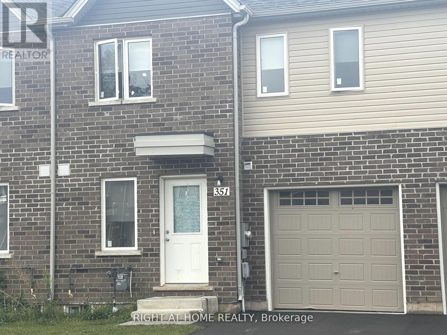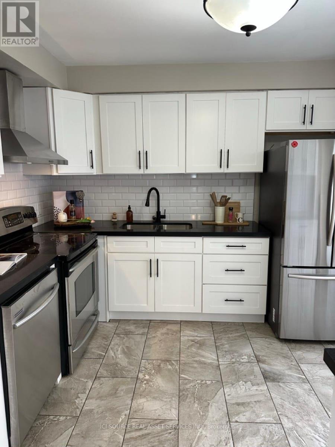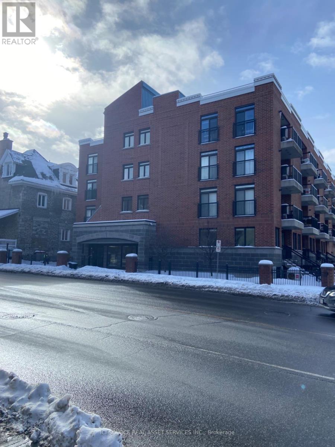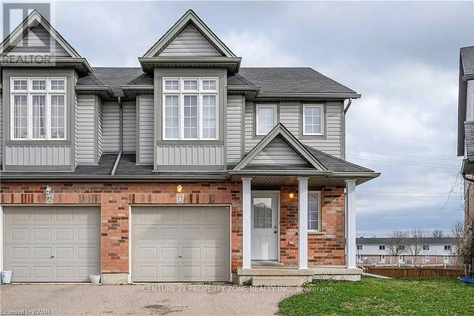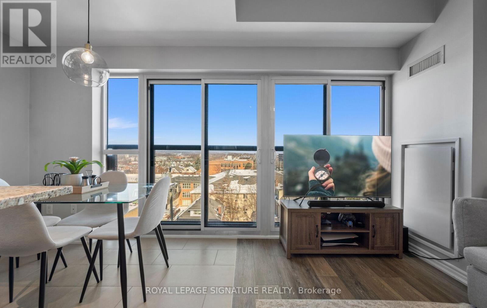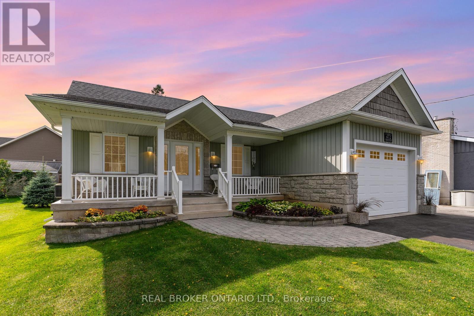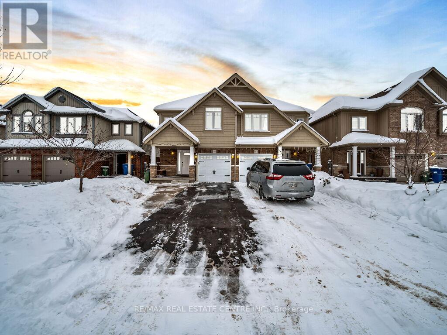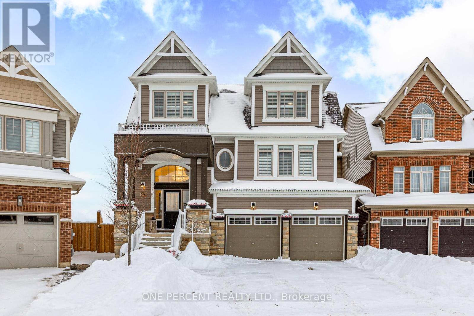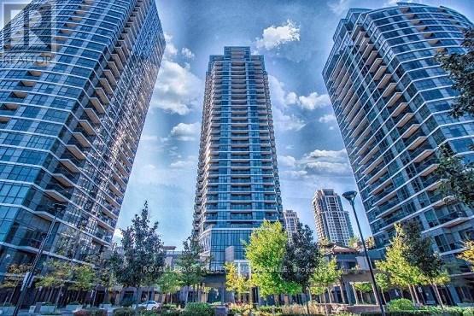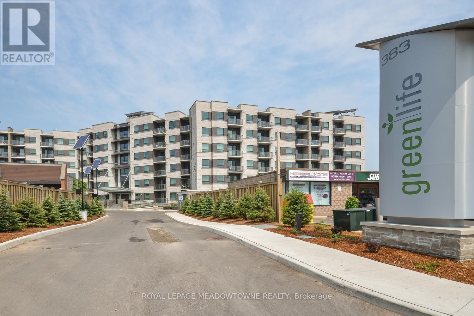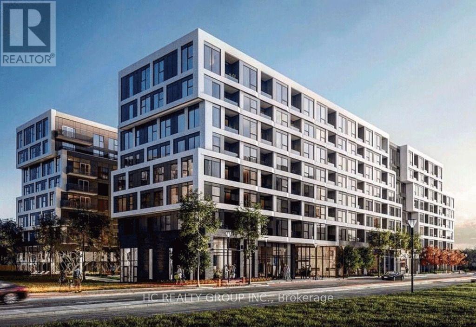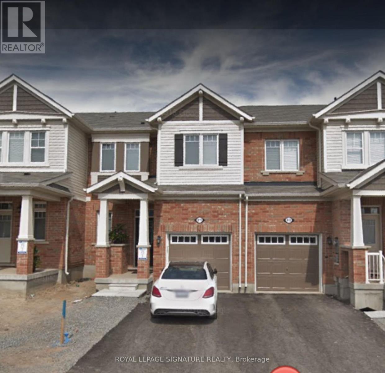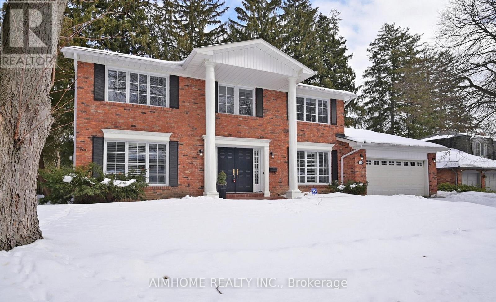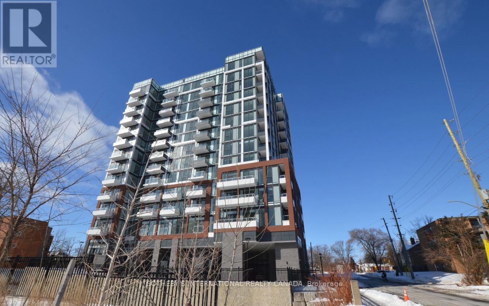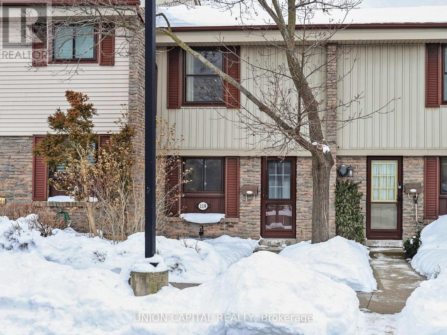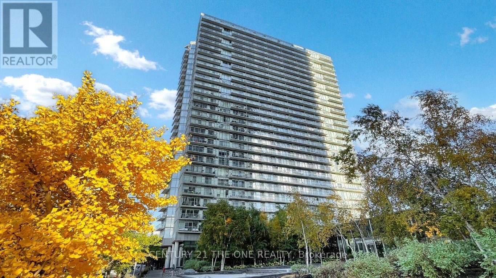708 - 915 Midland Avenue
Toronto, Ontario
Your Perfect First Home Starts Here! Add Your Personal Touch at 915 Midland Ave #708! Step into homeownership with this bright, well-kept 1-bedroom perched on the 7th floor. The open-concept layout, large windows, and sunny outlook create a welcoming canvas ready for your paint colours, decor, and future updates to make it truly yours. Enjoy a spacious living/dining area, an efficient kitchen you can modernize over time, and a generously sized bedroom with ample closet space. Its move-in ready today, with room to grow as your budget and style evolve. All-inclusive maintenance fees (Heat, Hydro & Water!) 1 parking space + Transit-friendly location TTC at your door & near Lawrence East Station Close to groceries, schools, parks & everyday conveniences. Why not start building equity on your terms? This is the affordable entry point you've been waiting for, with the flexibility to personalize at your pace. Act fast opportunities like this don't last. Book your private showing today! Some photos are virtually staged. (id:61852)
Real Estate Homeward
1219 Wilmington Avenue
Oshawa, Ontario
This stunning open-concept model home showcases a modern elevation and impressive 9-foot ceilings on both the main and second floors. Built by the renowned Paradise Homes, this nearly 3,050 sq ft residence is only a few years old and offers premium upgrades throughout. Features include elegant hardwood flooring, a frameless glass shower, a freestanding soaker tub, two fireplaces (electric and gas), 200-amp electrical service, and a city-approved side separate entrance.The thoughtfully designed kitchen boasts extended-height upper cabinets, pots and pans drawers, quartz countertops, a double sink, and stainless steel appliances, including a gas stove with a fridge waterline. Upstairs, the home offers an exceptional layout with five spacious bedrooms, each with its own attached bathroom, closet organizers, pantry space, and the convenience of upper-level laundry.Enjoy outdoor living in the backyard complete with a wooden deck. Ideally located close to Highways 407, 401, and 7, and just minutes from Costco, Durham College, Ontario Tech University, parks, trails, bike paths, restaurants, grocery stores, Delpark Recreation Centre, and several highly rated schools. (id:61852)
Right At Home Realty
Basement - 63 Wallington Avenue
Toronto, Ontario
Be the first to live in this brand-new, well-insulated lower suite with full 8-foot ceilings (including in the bathroom)! Budgeting is a breeze, because your monthly rent includes heat, water, hydro, and high-speed Internet. Located just a 10-minute walk from the Main St subway/GO station, you'll appreciate the large private entrance, and the fact that there is a proper double coat closet inside the unit. Contemporary finishes such as the luxury vinyl plank flooring and spa-like bathroom add an upscale feel. The open-concept living/dining area can be arranged to suit your lifestyle, with plenty of room for a work from home setup. The bedroom is a separate room with a very generous double closet that includes built-in shelving. Bonus: there is a large separate room off the kitchen that could be used for storage, or it could function as a workout area or desk space since the ceiling is well over 5 feet high. Shared laundry is conveniently located right at the unit entrance, and occasional use of the fenced back yard can be negotiated. The neighbourhood has everything you need, from nature trails in Taylor Creek Park, to restaurants on the Danforth, to schools, community centres, and even a summer farmer's market in the area! (id:61852)
Keller Williams Referred Urban Realty
82 Major Street
Toronto, Ontario
Welcome To This Extraordinary Victorian Masterpiece In The Heart Of South Annex Offering Over 3,800 Sq. Ft. Of Impeccably Designed Living Space.Showcasing Million-dollar Designer Finishes Throughout,This Bespoke Residence Embodies Refined Craftsmanship&Timeless Architectural Excellence."."This Iconic Residence Has Been Completely Re Imagined And Rebuilt From The Ground Up-Thoughtfully Preserving Its Historic Charm While Introducing Elevated Modern Luxury.*Boasting a Detached Separate Laneway House,A Magnificent Grand Open-Concept Entrance W Extravagant Tall Doors That Transform An Entryway Into a Breathtaking Statement Of Style,Highlighted By A Striking Glass Staircase Seamless Flow Into Elegant Principal Rooms.The Family Room Is A Sophist.Statement Of Comfort,Featur. A Sleek Gas Firepl.,Designer Chandelier, Exquisite Italian-Import Cabinetry That Balances Warmth W Contempo.Style. At The Heart Of The Home,The Chef-Inspired Kitchen Impress. W A Dramatic Waterfall Island,Industrial-Grade Appliances,Custom Cabinetry, Designer Lighting-Crafted For Both Everyday Living And Elevated Entertain.Dining Room Exudes Refinement With Floor-To-Ceiling Picture Windows & A Stunning Statement Chandelier,Creating The Perfect Ambiance For Unforgettable Gatherings.A Beautif.Appointed Powder Room Completes The Main Level.Upstairs,A Skylit Staircase Leads To Serene Private Quarters.The Primary Suite Is A Luxurious Retreat Featuring A Custom Walk-In Dressing Room With California Closets,A Modern Skylight,Designer Lighting,And A Spa-Inspired Ensuite Finished With Timeless Elegance.Step Out Onto The Private Rooftop Terrace And Take In Breathtaking Views Of The CN Tower And Toronto Skyline.The Second Level Offers Three Additional Bedrooms,Two Beautifully Designed Bathrooms,Convenient Upper-Level Laundry-Ideal For Modern Family Living.The Lower Level Is Thought.Designed W Leisure And Wellness In Mind.Walkout Leads Directly To The Backy.Oasis,Seaml.Blending Indoor Comfort W Outdoor Tranquili (id:61852)
Housspro Dl Realty
3106 - 955 Bay Street
Toronto, Ontario
Discover Unparalleled Luxury In This Exquisite 2 Bed, 2 Bath South/West 775 Sq. Ft. Corner Unit. Featuring Breathtaking City Views From Expansive 9 Floor-To-Ceiling Windows And A Wrap-Around Terrace. Situated On The 31st Floor, This South-West Facing Gem Offers Unobstructed Vistas And A Prime Downtown Location At Bay & Wellesley. Enjoy The Convenience Of Being Within Walking Distance To The University Of Toronto, TMU (Ryerson), Yonge & Bloor Subway Lines, Yorkville, And A Wealth Of Shops And Restaurants. Located Near Hospital Row, This Property Is Perfect For Both Professionals And Academics. 1 Parking & 1 Locker Incl. The Building Boasts 24-Hour Security And Concierge Services, Along With Guest Suites And Visitor Parking For Added Convenience. Indulge In The Ultimate Urban Lifestyle In This Sophisticated Residence. Amenities - outdoor pool, gym, indoor spa, lounge all located on 2nd and 9th floors. (id:61852)
Royal LePage Terrequity Realty
Ph7 - 40 Homewood Avenue
Toronto, Ontario
Discover effortless urban living in this penthouse residence, where space, light, and views come together beautifully. This condo presents a rare opportunity for both end users and investors seeking long-term value. The well-proportioned one-bedroom layout is enhanced by soaring floor-to-ceiling windows, filling the home with natural light and offering abundant storage throughout. A true highlight of the suite is the oversized 18-foot balcony, oriented west for uninterrupted skyline views and unforgettable sunsets. With ample room for outdoor dining and lounging, it's an ideal extension of your living space-perfect for relaxing evenings or entertaining friends. All-inclusive condo fees cover heat, hydro, water, Bell Fibe Internet, and Crave TV, providing exceptional convenience and cost certainty. Located in a vibrant, highly walkable neighbourhood just moments from downtown, major universities, transit, dining hotspots, grocery stores, and retail, with quick connections to the DVP and Gardiner Expressway, this penthouse offers a refined city lifestyle with everything at your doorstep. (id:61852)
Chestnut Park Real Estate Limited
603 - 832 Bay Street
Toronto, Ontario
Burano Condos in the heart of downtown. Corner unit, This 2-bedroom, 2-bathroom suite with 1 Underground Parking, Floor-to-ceiling 9' windows for abundance of natural light. Close to the Financial District, University of Toronto, hospitals, public transit, restaurants, schools, shopping,concierge, fitness center, steam room, internet lounge, and visitor parking.and parks. Enjoy world-class amenities, including a roof garden, outdoor pool, 24-hour concierge, fitness center, steam room, internet lounge, and visitor parking. (id:61852)
RE/MAX Paramount Realty
119 - 168 Sabina Drive
Oakville, Ontario
Your Opportunity to Get Into the Oakville Market Is Here! Welcome to this incredible value-packed, move-in-ready 1 bedroom, 1 bathroom condo offering 645 sq ft of designed living space. This unit truly stands out with its private walk-out interlocking patio, giving you a home-like feel-without the yard work. Bonus: BBQs are allowed on main-floor units! Inside, enjoy an open-concept kitchen featuring ample cabinetry, a breakfast island, and extra shelving, perfect for both everyday living and entertaining. Primary bedroom offers his & her closets and convenient access to the main bath, complete with updated shower tile for a modern touch. Large south-facing window floods the unit with natural light, while Ethernet wall outlets throughout make working from home a breeze. Ideally located across from shopping, dining, and everyday amenities, this well-maintained condo also includes 1 underground parking space and a locker. This is the perfect blend of comfort, convenience, and value. (id:61852)
RE/MAX Escarpment Realty Inc.
351 Chaffey Street
Welland, Ontario
Welcome to 351 Chaffey Street, a modern townhouse nestled in the heart of Welland's vibrant community. This thoughtfully designed 3-bedroom, 2-bathroom home offers a seamless blend of comfort and convenience. The main floor features an open-concept layout encompassing the kitchen, dining, and living areas, perfect for entertaining or family gatherings. The primary bedroom is conveniently located on the main floor, complete with a semi-ensuite bathroom and main-floor laundry for added ease. Step out from the living room to a private backyard, ideal for relaxation or outdoor activities. Upstairs, you'll find two additional spacious bedrooms and a full 4-piece bathroom. Located just minutes from grocery stores, restaurants, and Welland Smart Centre, this home offers easy access to everyday essentials. Nearby parks, schools, and the Welland Canal Trails make it ideal for families and outdoor enthusiasts. Public transit, Niagara College, and major highways are all conveniently close, making commuting simple and stress-free. (id:61852)
Right At Home Realty
16 - 75 Ansondale Road
London South, Ontario
Beautifully updated 3-bedroom 2.5-bath corner unit with full privacy at the front and back. Includes stylish finishes throughout and an extended basement completed in 2022 with a full bathroom, laundry room, fireplace, and TV mount-perfect for guests or extra living space. Upgrades in 2022 include new owned AC, furnace, water heater, and humidifier. Fireplaces and TV mounts are installed on both the main level and basement. Located in a prime neighborhood close to shopping, transit, schools, and community amenities. *For Additional Property Details Click The Brochure Icon Below* (id:61852)
Ici Source Real Asset Services Inc.
306 - 456 King Edward Avenue
Ottawa, Ontario
Beautiful luxury downtown Ottawa condo in the heart of the city. Walk to canal byward market parliment buildings university of Ottawa museums and world class restaurants. *For Additional Property Details Click The Brochure Icon Below* (id:61852)
Ici Source Real Asset Services Inc.
Upper - 77 Iron Gate Street
Kitchener, Ontario
Excellent Location! Well-Maintained 3 Bed, 3 Bath Semi-Detached Home for Lease Just Minutes to The Boardwalk, Waterloo & Laurier Universities, Medical Centre, Shopping, Restaurants, Schools & Parks. Open Concept Main Floor with Functional Kitchen, Dining Room & Bright Living Area with Walk-Out to Deck & Large Backyard. Spacious Primary Bedroom with Walk-In Closet & 3 Pc Ensuite.Includes Fridge, Stove, Dishwasher, Range Hood, Central A/C, ELFs, Washer & Dryer. Basement Not Included. Separate Laundry for Upper & Lower Tenants. Tenant to Pay 70% of Utilities. (id:61852)
Century 21 Property Zone Realty Inc.
402 - 427 Aberdeen Avenue
Hamilton, Ontario
The perfect Condo! Welcome to Trendy Urban West condos in Desirable Kirkendall. This popular Hyde Park model offers over 800 sq. ft. of bright, functional living space. Featuring two bedrooms, floor-to-ceiling windows, a Juliet balcony, and an open-concept kitchen with granite countertops. Beautifully maintained this unit is perfect for first-time buyers, down-sizers, smart-sizers or investors. Includes underground parking and a locker. Well-maintained building with a rooftop terrace. Steps to vibrant Locke Street, McMaster University, Hospitals, transit, parks, and major highways. (id:61852)
Royal LePage Signature Realty
472 Countess Street S
West Grey, Ontario
In the heart of Lower Durham sits a bungalow so loved, so well cared for it feels brand new. With over 2300 Sq Ft, vaulted ceilings, 4 bedrooms, 2.5 baths, and a bright finished basement, this home offers the perfect combination of comfort, style, and convenience. Inside, youll love the open-concept main floor featuring a spacious living room, modern kitchen with a great island, and dining area that flows seamlessly together for effortless entertaining. The main level boasts two spacious bedrooms, a full bath with a walk-in showera thoughtful feature for those who value ease and accessibilitya convenient guest powder room, main floor laundry, and a tranquil primary suite designed for relaxation. The bright finished basement is where this home truly shines. Designed for both comfort and entertainment, it features a cozy gas fireplace, a dry bar, a huge cold cellar and 2 additional bedrooms, making it an ideal space for family movie nights, hosting friends, or providing a private retreat for guests. Step outside and youll discover even more to love. A manicured, fenced backyard is complemented by mature perennial gardens, a fragrant lilac bush, a vegetable garden, and a handy garden shed. Enjoy a morning coffee on the covered front porch, or unwind in the privacy of your outdoor oasis after a long day. With a one-car attached garage entering into the home, extended driveway for 4 more cars, and custom window coverings, this home has been designed with everyday convenience in mind. Located in the highly desirable south end of Durham, this home puts you within walking distance to shops, dining, and everyday essentials, while still being nestled in a peaceful residential setting. This isn't just a home it's where your next chapter begins. isn't just a home it's where your next chapter begins. (id:61852)
Real Broker Ontario Ltd.
169 Summit Ridge Drive
Guelph, Ontario
Spacious 2016-built semi-detached home on the east side of Guelph, offering 3.5 bathrooms and a bright, functional layout. Enjoy a main-floor office, a renovated kitchen with stainless steel appliances, and open dining and living areas that are perfect for everyday life and entertaining. Upstairs features three generously sized bedrooms, a beautiful second-floor loft (ideal as a lounge, study, or kids' hangout), and two full bathrooms-including a primary bedroom with its own ensuite. The finished basement adds valuable extra living space, and the huge backyard patio is made for hosting. Close to a recreation centre, groceries, restaurants, and all the essentials. (id:61852)
RE/MAX Real Estate Centre Inc.
260 Edgar Bonner Avenue
Guelph/eramosa, Ontario
Welcome to this impressive Fernbrook-built home, offering nearly 4000 sqft. of thoughtfully designed living space. Just 5 years new and set on a premium lot backing onto open farmland, this home blends modern family living and multi-generational flexibility. The main level welcomes you with a grand staircase making a striking first impression, complemented by two spacious family rooms, dining room, and an open modern kitchen with an oversized breakfast area overlooking the private yard. Step out to the large private deck, ideal for family barbeques and outdoor entertaining. The upper-level features four generously sized bedrooms and three bathrooms, including two private ensuites. The primary suite offers a spa-like 5-piece ensuite, along with an oversized walk-in closet with built in shelving. The convenience of the upper-level laundry room with sink will add ease to your daily routine. The fully separate lower-level apartment offers outstanding flexibility for today's families. With 9-foot ceilings, its own kitchen, additional bedroom, 3-piece bathroom, family room, separate laundry, direct garage access, and walk-out to the backyard, it's perfectly suited for an in-law suite, extended family, or added income potential. Located close to schools, parks, and nearby recreation centre, this home offers the space your family needs in a community you'll love. A rare opportunity to enjoy modern living, flexible spaces, and a family-friendly lifestyle, all in one exceptional home. (id:61852)
One Percent Realty Ltd.
510 - 5 Valhalla Inn Road
Toronto, Ontario
This 5th floor, 1-bedroom + den condo in Valhalla offers just under 700 sq ft of living space with an open-concept layout and floor-to-ceiling windows. The den, measuring 8 x 8 feet, can serve as an office or potential second bedroom. The main living area includes an additional office nook, while the kitchen features a large movable island and pantry. The bedroom, which fits a queen bed, has a walk-in and a linen closet. Recent updates include bedroom laminate flooring (2016), a Bosch washer and dryer (2018), a Bosch dishwasher (2022), pull down window blinds (2024) and front entrance sliding mirror closet doors (2025). Valhalla provides numerous amenities for residents. The building offers 24-hour concierge service, multiple gyms, an indoor pool and hot tub, yoga rooms, saunas, a theatre room, a billiard room, a children's play room, and two party rooms. Three guest suites are available for rental, and the building is pet-friendly, allowing two pets per unit. The condo's location near the parking spot and storage on the 3rd floor adds convenience. With low-cost internet options and a policy against short-term rentals, Valhalla combines comfort and practicality for its residents. (id:61852)
Royal LePage Realty Plus Oakville
308 - 383 Main Street E
Milton, Ontario
Comfort meets convenience in the heart of Milton. This beautifully maintained 2-bedroom, 2-bathroom suite offers 1,005 sq. ft. of thoughtfully designed living space in one of downtown's most sought-after communities. Enjoy energy-efficient geothermal heating and cooling, keeping utility costs manageable year-round. A welcoming foyer with a large front closet and additional storage in the laundry/mechanical room sets the tone for the functional layout. The stylish kitchen features a breakfast bar peninsula with pendant lighting and seating for four, stainless steel appliances, granite countertops, and ample cabinetry - perfect for both everyday living and entertaining. The open-concept living and dining area is finished with laminate flooring and walks out to a private south-facing balcony overlooking Main Street, offering charming downtown views. The spacious primary retreat includes broadloom flooring, two large closets, and a private 4-piece ensuite complete with a granite-topped vanity, under-mount sink, separate shower, and deep soaker jetted tub. The second bedroom is well-sized with broadloom flooring and a generous closet, complemented by a second full 4-piece bathroom featuring a granite vanity and tub/shower combination. This unit includes one underground parking space and a storage locker. Residents enjoy access to exceptional amenities including a fitness centre, party room, games room, and ample visitor parking - all just steps from transit, shops, restaurants, and everything downtown Milton has to offer. Urban convenience and comfortable living, all in one place. (id:61852)
Royal LePage Meadowtowne Realty
328 - 2450 Old Bronte Road
Oakville, Ontario
Welcome to modern luxury at The Branch Condos, one of Oakville's newest boutique mid-rise communities. This exceptional suite offers bright, contemporary living with high ceilings, quality finishes and abundant natural light. Step inside to a stylish, open-concept layout featuring sleek cabinetry, premium appliances, quartz counters, and a thoughtfully designed flow ideal for daily living and entertaining. Enjoy your private outdoor space and take in the views of the surrounding Westmount neighbourhood. Residents benefit from resort-style amenities including 24-hr concierge, indoor pool, state-of-the-art fitness centre, yoga/steam/rain rooms, party/entertainment lounges, outdoor BBQ terrace, pet spa, guest suites and more - all crafted for comfort and convenience. Ideally located minutes to major highways (403/407/QEW), Bronte Creek trails, Oakville Trafalgar Memorial Hospital, shopping, transit and parks, this is a rare opportunity to live in one of Oakville's most sought-after addresses. Parking and locker included, tenants to pay for tenant insurance and utilities. (id:61852)
Hc Realty Group Inc.
311 Beasley Terrace
Milton, Ontario
Stunning Executive Mattamy Townhome. Located In One Of The Most Sought After Areas Of Milton.The Home Features:Gas Fireplace & Pot Lights In Great Room. Laminate Floors,Modern Kitchen With Breakfast Areawith Walkout To Backyard, Oak Stairs To 2nd Floor Features 3 Decent Size Bedrooms. Master Walk-In Closet And Ensuite. Backyard Gas Rough-In For Bbq. Close To All Amenities, Schools. (id:61852)
Royal LePage Signature Realty
131 Castle Crescent
Oakville, Ontario
Unique Georgian Style 4+1 bedroom family home located in Prestigious Southeast Oakville,Stunning 2 storey High Roman Post with Covered Porch, Quiet family oriented Crescent,Surrounded by Mature trees and woodlands. Grand Foyer, Main floor Office, Spacious and functional lay out, Huge Family room with Cozy Gas FP and slide door to backyard. CrownMouldings, California shutters, Kitchen W/ Granite counter & Built in Appliances/bar sink /Sky lites. Generously Sized bedrooms, Large Widows, primary bdrm W/I Closet, Primary Bath features W/I shower, New Sink /Cabinets &LED Mirror. Basement with Wetbar/ Great Room/Pooltable /exercise room/3pc Bath. Steps to Ontario lake /Parks, High ranked school zone! Newer water softener, Landscaped Backyard with stone patio, Pergola and New Deck ! New Gas Cooktop(2025) New Air Conditioner(2025), Don't Miss! (id:61852)
Aimhome Realty Inc.
602 - 2088 James Street
Burlington, Ontario
Welcome to this brand new, never-lived-in one bedroom, one bathroom condo offering a smart and functional 529 square foot layout designed for modern living. The open concept kitchen features a large centre island, premium stainless steel appliances, in-suite laundry and contemporary finishes that flow seamlessly into the living space. Floor-to-ceiling windows bring in abundant natural light, enhancing the unit's bright and airy feel. This unit also includes one parking space, adding everyday convenience. Residents enjoy access to an impressive suite of amenities, including 24/7 concierge service, a fully equipped fitness centre, co-working spaces, pet spa, private dining and social lounges, and a rooftop terrace with BBQ areas and green space. Ideally locate near Burlington's waterfront with easy access to transit, the GO stations, and major highways, this is a perfect opportunity to live in a thoughtfully designed, move-in-ready home. (id:61852)
Sotheby's International Realty Canada
119 - 2779 Gananoque Drive
Mississauga, Ontario
This inviting, move in ready 3 bedroom and 2 bath fully renovated townhouse offers exceptional value in the heart of Meadowvale, Mississauga. Enjoy townhouse living with condo convenience in a bright, open concept layout featuring a modern kitchen with quartz countertops, Carrara backsplash and stainless steel appliances. Stylish laminate floors on all 3 levels and renovated bathrooms elevate this living space throughout. Walk-out seamlessly to a private, fenced backyard that opens onto green space & serene park, perfect for summer entertaining or quiet mornings. Upstairs offers a spacious primary bedroom and renovated bath, and the finished basement offers a versatile space for a home office, guests, and great storage. Be part of a well-managed condo community with an outdoor pool, party room, and ample visitor parking. Maintenance fees include water, parking spot, roof maintenance, and maintenance of common elements such as snow removal and landscaping. Conveniently located, minutes to Meadowvale GO Transit, Highways 401/403/407, great schools, parks, trails, shopping, and Meadowvale Town Centre (id:61852)
Union Capital Realty
617 - 103 The Queens Way
Toronto, Ontario
This well-designed 1 bedroom plus den suite offers 706 sq.ft. of interior living space complemented by a 93 sq.ft. private balcony, delivering a functional and comfortable layout ideal for modern city living. The versatile den is perfect for a home office, study, guest room, or even an extra bedroom, offering excellent flexibility. The open-concept living and dining area is bright and inviting, seamlessly connected to a contemporary kitchen-ideal for everyday living, entertaining, or working from home. Large windows provide abundant natural light throughout, creating a warm and welcoming atmosphere. Enjoy amazing building amenities including concierge service, indoor and outdoor pools, a fully equipped exercise room, tennis court, and ample visitor parking. Ideally located close to transit, waterfront trails, parks, shopping, dining, and major highways, this home offers an exceptional blend of lifestyle, convenience, and value in a prime Toronto location. (id:61852)
Century 21 The One Realty
