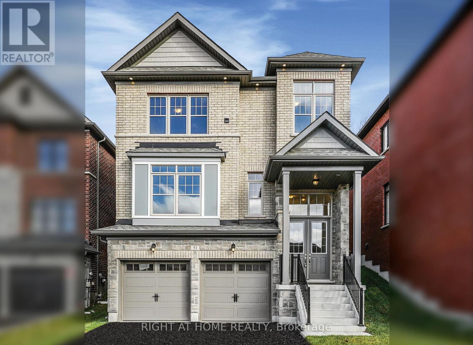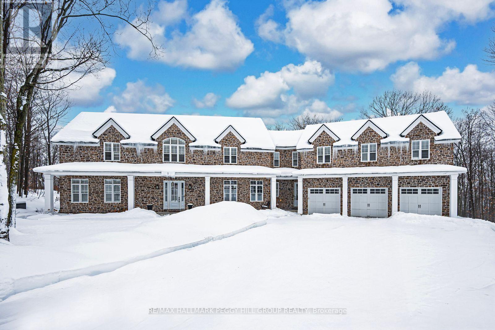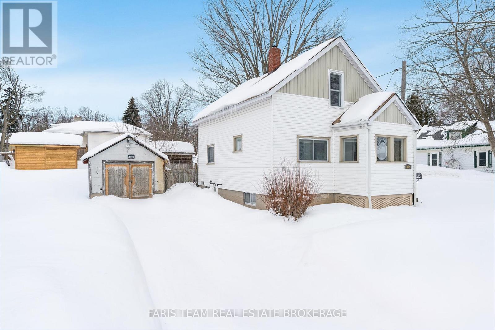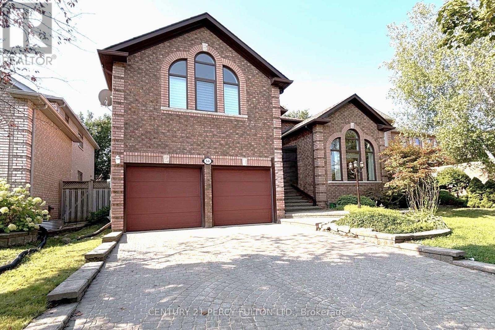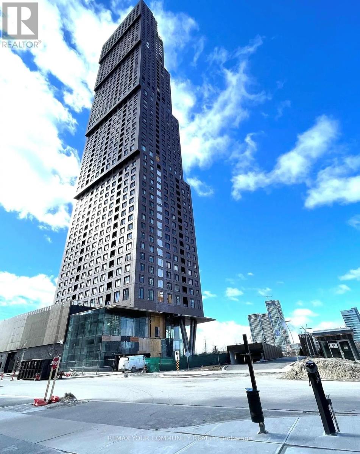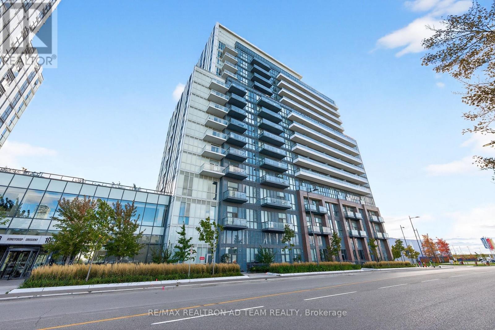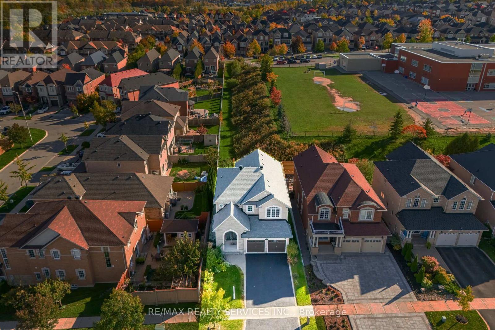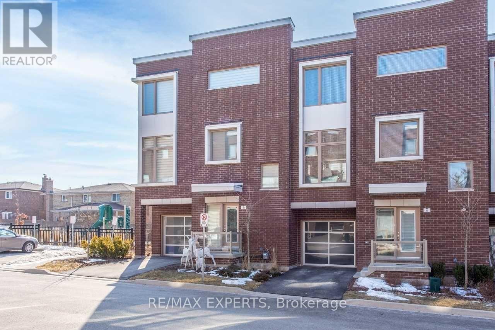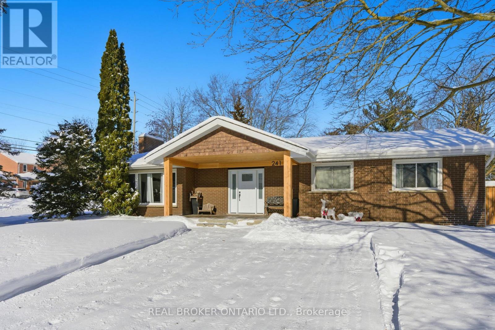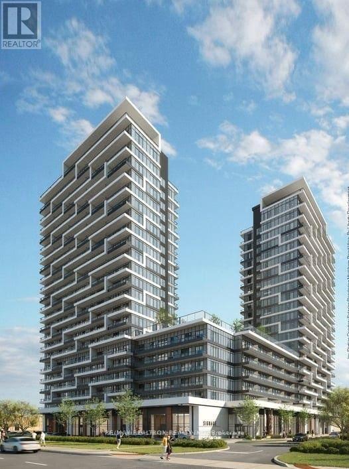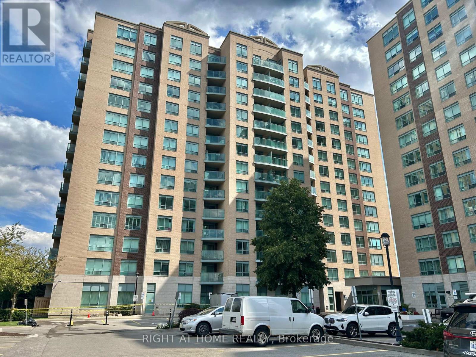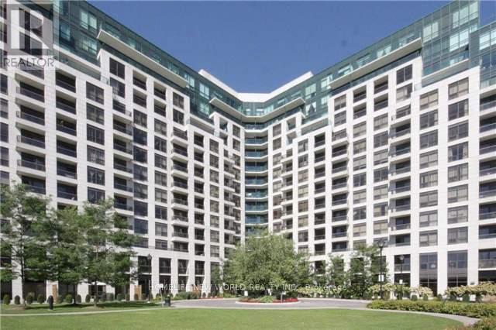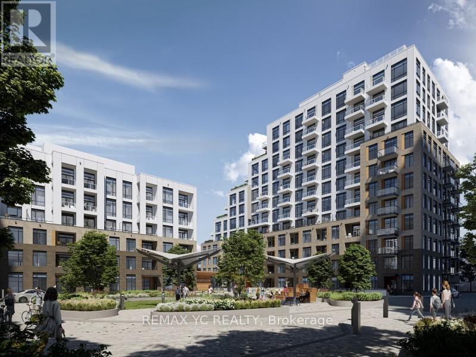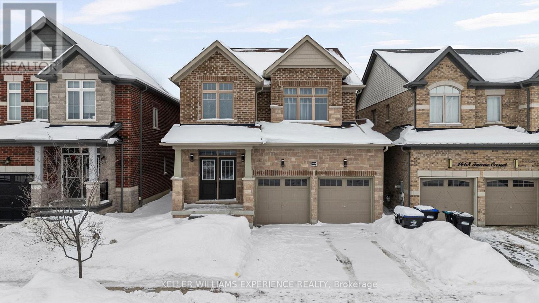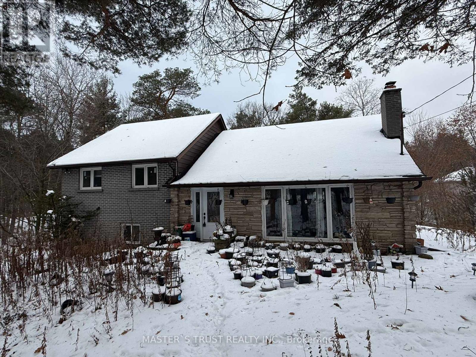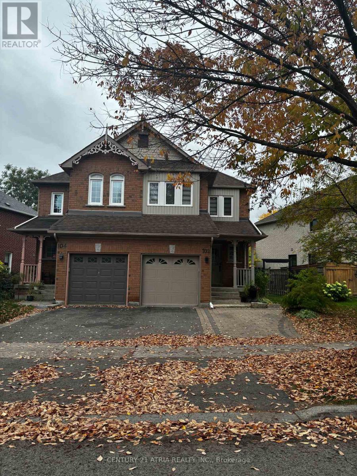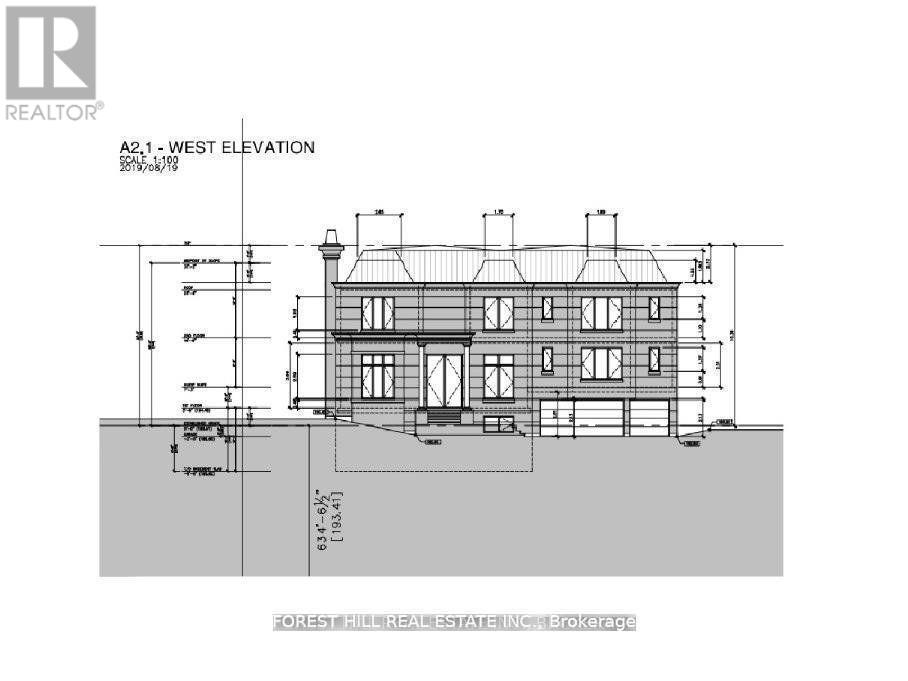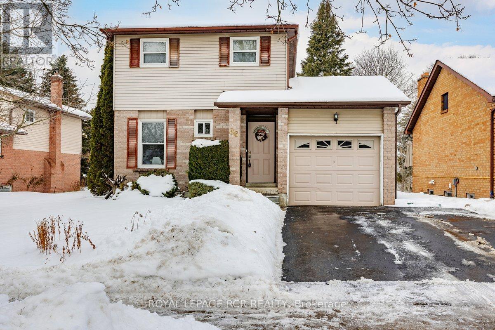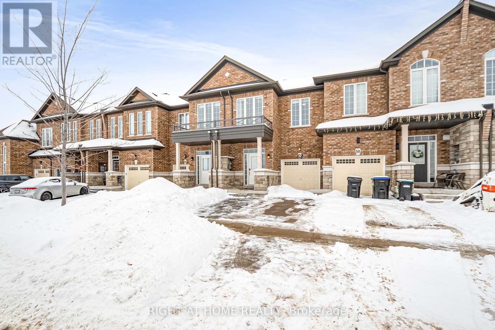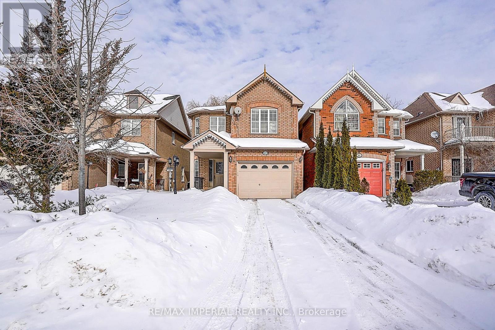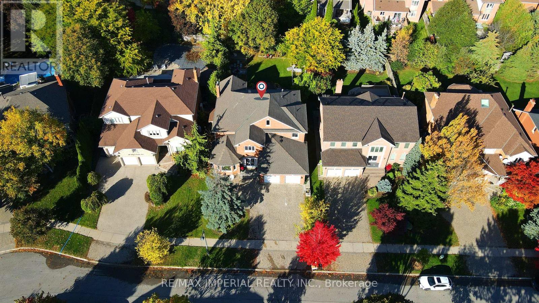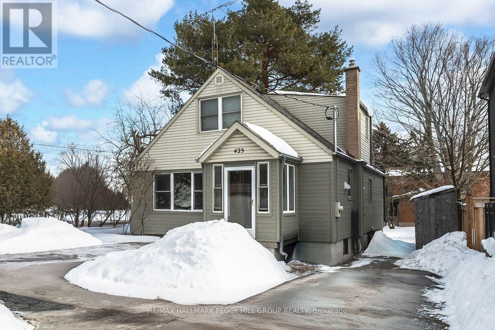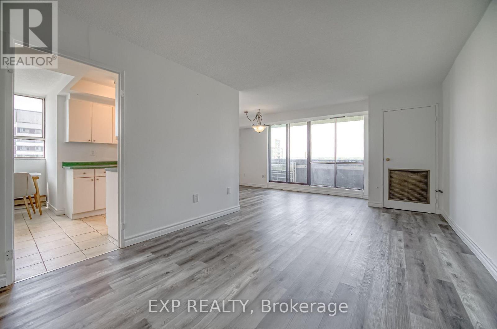51 Bearberry Road
Springwater, Ontario
Nestled in Midhurst Valley, 51 Bearberry Rd, a 4 bedroom 3.5 bath home, offers serene living with a145ft deep lot backing onto the wooded Hickling Trail. An open concept main floor with large windows offering natural light and views of the outdoors. The elegantly designed kitchen encourages gourmet cooking experiences with stone countertops, upgraded chefs desk, large pantries and a servery providing access to the dining area. Additional feature include a tandem garage for 3-car parking, bbq gas line, soffit pot lights and interior pot lights in select rooms. A perfect blend of nature and modern comfort. (id:61852)
Right At Home Realty
16 Heron Boulevard
Springwater, Ontario
CUSTOM BUILT ESTATE ON 1.5 ACRES WITH NEARLY 7,100 SQ FT, 2 TRIPLE CAR GARAGES, INGROUND SALTWATER POOL, HOT TUB & WOOD-FIRED SAUNA! Take a seat before you scroll, because this Snow Valley estate delivers a triple-car garage on a core slab with a hidden triple-car garage below, nearly 7,100 fin sq ft, and a backyard that feels like a private resort. This custom-built home sits on a 1.5-acre lot backing onto EP land and showcases a heated inground saltwater pool, landscaping, a 2,000 sq ft patio, a wood-fired barrel sauna, a hot tub, soffit lights and a gas BBQ line. Across the main level, 10-ft ceilings and wide plank hardwood frame the kitchen with white cabinets, a 12-ft island, a double quartz sink, high-end appliances, a reverse osmosis system, a walk-in pantry and a walkout. The great room elevates the space with a 25-ft ceiling, double-sided Napoleon gas fireplace wrapped in floor-to-ceiling brick and 2 sets of sliding doors. The main floor also offers an office with a fireplace and a walkout, along with a laundry/mud room with a pet wash station, a heated floor, a garage entry and an exterior door. The primary suite showcases 2 walk-in dressing rooms, a balcony and an ensuite with a soaker tub, glass shower, double vanity and a heated floor, while 4 additional bedrooms offer walk-in closets and access to shared and private ensuites. The walkout lower level is designed for staying in, with a bar and recreation zone featuring a beverage fridge, seating for 8, built-in cabinets, display shelves, pot lights, a natural stone sink, brick feature walls, a home theatre, and a separate fitness room. Located within walking distance to Snow Valley Ski Resort, mins to Vespra Hills Golf, approx 10 mins to Barrie, under 30 mins to Wasaga Beach and 45 mins to Collingwood, Orillia and Vaughan. Additional highlights include 2 furnaces, 2 air conditioners, 2 laundry rooms, water treatment, 2 humidifiers, a whole home generator, fibre internet, EV outlets and Blink cameras. (id:61852)
RE/MAX Hallmark Peggy Hill Group Realty
302 Nottawasaga Street
Orillia, Ontario
Top 5 Reasons You Will Love This Home: 1) Perfectly positioned in a warm and welcoming West Ward neighbourhood, offering a friendly community feel and unbeatable convenience 2) Enjoy the perks of a spacious corner lot featuring a detached garage with a dirt floor, along with two additional sheds, perfect for all your outdoor tools, toys, and storage needs 3) Inside, you'll find a generously sized living room and dining room, a full kitchen, a handy mudroom, and a convenient main level 2-piece powder room, while the upper level hosts two comfortable bedrooms and an a half bath with the potential to be thoughtfully redesigned into a full bathroom 4) Full of potential, this home invites you to customize and make it your own, highlighted by a basement with a laundry room and solid concrete floors, providing a blank canvas for future living space 5) Added bonuses include a newly reshingled roof (2025), an enclosed front porch, and engineered hardwood floors throughout the dining room and living room, ensuring lasting comfort and peace of mind. 1,067 above grade sq.ft. plus an unfinished basement. *Please note some images have been virtually staged to show the potential of the home. (id:61852)
Faris Team Real Estate Brokerage
54 Cityview Circle
Barrie, Ontario
Welcome To 54 Cityview Circle In Barrie, A Home Nestled In One of Ardagh's Sought After Neighbourhoods! The Home Greets You Offering Extensive landscaping & Upgrades Showcasing Superb Curb Appeal. This Impressive and Beautifully Designed Home Offers Approximately 5000 sq ft of Well-Appointed Living Space. As You Enter This Elegant Home Through The Double Doors, You Are Greeted With A WOW Feel of High Ceiling and a Grand Staircase. The Beautiful Dream Kitchen (Updated in 2023) Has High-End Finishes & Plenty Of Space For Everyday Living & Entertaining. The Kitchen Door Leads You To Appreciate All The Space & Privacy Of A Peaceful Backyard. The Main Floor Also Includes A Formal Dining Room, A Home Office And A Large Living Room With A Gas Fireplace And Plenty Of Natural Light From Expansive Windows! The Mudroom Features Closet, Cabinets, Laundry, A Sink And Access To The Garage & The Side Yard Adding To The Home's Functionality. The Impresssive 2nd Floor Features Four Generously Sized Bedrooms + Two Full Baths, Inclusive Of An Upgraded 5pc Bath & A Massive Primary Bedroom Retreat Equipped With Custom Built-Ins, A Walk-In Closet And A Double Closet!! All Bedrooms have A Walk In Closet: A Home Perfect For A Growing Family. A Newly Finished Basement (2022) Has A Guest/Bedroom, A 2 Piece Washroom, Large Rec Room. This Home Is Just A Short Drive To Highway 400, Barrie's Waterfront And All Major Shopping And Amenities. Its A Perfect Combination Of Luxury, Comfort And Convenience. A Must See Home!! (id:61852)
Century 21 Percy Fulton Ltd.
4109 - 2920 Highway 7
Vaughan, Ontario
Welcome to 2920 Highway 7 #4109. This elegant CG Tower unit features a one-bedroom layout with a specious den and one full bathroom. The den is large enough to function as a second bedroom or dedicated home office. The suite has been thoughtfully designed, offering an open-concept layout that seamlessly blends the kitchen, dining and living areas. Step out onto your private balcony and enjoy fresh air and outdoor space. With 9-foot ceilings and expensive floor-to-ceiling windows, the unit is bathed in natural light throughout. Convenient location in the centre of Vaughan Metropolitan Centre (VMC), which is close to York University, the TTC, the subway, and Highway 407. Top-notch facilities include a 24-hour concierge, a fully furnished fitness center, a media room, an outdoor pool, and a rooftop terrace with expansive views. (id:61852)
RE/MAX Your Community Realty
717 - 10 Honeycrisp Crescent
Vaughan, Ontario
Bright And Spacious Studio Apartment With A Full Bath And A Balcony. This Modern Unit Boasts A Sleek Kitchen With B/I Stainless Steel Appliances, Laminate Flooring, And Floor-To-Ceiling Windows That Flood The Space With Natural Light. Enjoy Access To The Buildings Gym And Top-Tier Amenities, Including A Theatre, Party Room, Fitness Centre, Lounge, Terrace With BBQ Area, Guest Suites, Visitor Parking, And 24-Hour Security. Conveniently Located Just Steps From Transit Options (TTC, Viva, Zum) And Minutes From Hwy 7, 407, 400, York University, Vaughan Mills, Restaurants, Banks, Canadas Wonderland, And More! **EXTRAS** B/I S/S Fridge, B/I Cook Top, B/I S/S Oven, Built In Dishwasher, B/I S/S Range Hood, B/I Microwave, Stacked Washer & Dryer. (id:61852)
RE/MAX Realtron Ad Team Realty
71 Ivy Glen Drive
Vaughan, Ontario
//Backing On To Open Space// **First Owners** Immaculate 4+2 Bedrooms Detached House In The Prestigious Community Of Patterson!! No Direct Rear Neighbors!! Shows 10/10! Sun-Filled Must View House! Grand Double Door Main Entry! Separate Living/Dining/Family Rooms! Family Room With Custom Mantle & Gas Operated Fire-Place! Hardwood Flooring In Main & 2nd Floors* Family Size Kitchen With S/S Appliances, Backsplash & Overlooking Backyard! 4 Spacious Bedrooms Including Master Bedrooms With Walk-In Closet & Ensuite** Finished Basement With 2 Bedrooms, Full Washroom & Recreation Area! 5 Minutes From Maple Go Station, With Easy Access To Highways 400, 407, Close To Highways 400 & 407, Nearly 40 Schools & Over 25 Parks. Located In One Of Most Sought-After Family Neighborhoods! Steps From Top-Rated Schools, Scenic Parks, Playgrounds & Community Centers! (id:61852)
RE/MAX Realty Services Inc.
37 Juneau Street
Vaughan, Ontario
Welcome to 37 Juneau Street, a beautifully upgraded executive townhouse at the Enclave of Townhomes of Pine Valley available for lease in the highly sought-after East Woodbridge community. Offering a bright, open-concept layout with approximately 1,965 sq. ft. of living space, this home features hardwood floors, quartz countertops, pot lights, and modern finishes throughout. The spacious family room with a stylish wet bar is perfect for relaxing or entertaining, while the private outdoor space and convenient garage access add everyday practicality. Located just minutes from shopping, restaurants, parks,schools, and major highways, this home offers the perfect blend of comfort,style, and convenience - an ideal place for professionals or families looking to enjoy upscale living in a prime Vaughan location. (id:61852)
RE/MAX Experts
241 Maple Street
Uxbridge, Ontario
Welcome to 241 Maple Street, a professionally renovated bungalow that blends timeless character with modern design. Perfectly positioned on a desirable corner lot in Old Uxbridge, neighbouring Quaker Village, this home has been completely transformed from top to bottom, offering true peace of mind for its next owners. Every detail of this property has been thoughtfully updated by professionals, ensuring a high standard of quality and finish throughout. Major improvements include all new mechanical systems, a new roof, new floors, updated electrical and plumbing, and a brand-new kitchen and bathrooms. With 3+2 bedrooms and 2 full bathrooms, the home offers a flexible layout that works for families, downsizers, or those looking for a turnkey property. The main floor showcases a bright and welcoming living space, anchored by a modern kitchen with stylish cabinetry, upgraded appliances, and plenty of room for entertaining. Both bathrooms have been beautifully finished with contemporary fixtures and finishes, adding to the homes polished feel. Downstairs, the finished lower level provides additional living space, ideal for a family room, guest suite, or home office. Outdoor living is just as impressive. The screened-in porch offers the perfect spot for summer evenings, while the brand-new deck overlooks a private backyard with ample space for kids, pets, or family gatherings. A detached garage and plenty of parking add convenience and functionality to the property. Location is one of this homes greatest features. From 241 Maple Street, you can easily walk to Main Street shops and restaurants, Quaker Common, local parks, the arena, and nearby schools. Whether you're looking for community amenities, green spaces, or small-town charm, it's all just steps from your front door. This home offers the rare opportunity to enjoy modern living in one of Uxbridge's most established and sought-after neighbourhoods. (id:61852)
Real Broker Ontario Ltd.
Unknown Address
,
Bright and modern 1-bedroom,1-bathroom suite at the sought-after Joy Station Condos in Markham. Thoughtfully designed layout with open-concept living, contemporary finishes, and large windows offering plenty of natural light. Perfect for tenants seeking convenience and comfort, with easy access to transit, shopping, dining, and everyday amenities. A fantastic opportunity to live in a vibrant and growing community. (id:61852)
Keller Williams Referred Urban Realty
310 - 11 Oneida Crescent
Richmond Hill, Ontario
Move In Ready, Bright & Spacious, 2 Bedroom, 2 Bathroom Corner Unit In Prime Richmond Hill Location! Don't Miss This Exceptional Opportunity To Own A Beautifully Updated Condo Unit With Unobstructed South-East Exposure! Designed For Comfort And Privacy, The Split-Bedroom Layout Ensures Personal Space For Everyone. The Primary Bedroom Boasts A Walk-in Closet And A Private Ensuite Bathroom, While The Unit Itself Has Been Thoughtfully Upgraded: Freshly Painted (2025), Quartz Countertops In The Kitchen (2025), Stainless Steel Dishwasher (2024), And Laminate Flooring In The Bedrooms (2025). Condo Maintenance Fees Include: Electricity, Water, Heat, Air Conditioning, Cable TV, And Even High-Speed Internet, Making Life Simple And Convenient. The Unit Also Includes: 1 Owned Underground Parking Spot Located Right Next To The Elevator Lobby And 1 Owned Locker For Extra Storage. You Can Also Enjoy A Host Of Building Amenities Such As: 24-Hour Concierge/Security, Guest Suites, Bike Storage, Car Wash, Exercise Room, Billiard Room, Library, And A Party Room With An Outdoor Patio. Located Just Steps From Shops, Restaurants, Theatre, Parks, Community Centre, And Top Schools, This Condo Offers Everything You Need Right At Your Doorstep. Excellent Transportation Options Include Access To: Hwy 407, Yonge Street, Langstaff GO Station, Richmond Hill Centre Viva/YRT Station, And The Future TTC Subway Extension. This Rare Gem Checks All the Boxes And Is Waiting To Be Your Perfect Home! (id:61852)
Right At Home Realty
Ph214 - 18 Harding Boulevard
Richmond Hill, Ontario
A Corner Penthouse, Top Floor Of A Luxury High-Rise Condominium In The Heart Of Richmond Hill. A Panoramic South West View, Very Bight & Spacious With Open Concept. Engineered Hardwood Floors And 9 Ft Smooth Ceilings. Plan With Floor To Ceiling Windows, 2 Bedrooms + Den, 2 Full Baths (1-3Pc & 1-4Pc), Upgraded Kitchen With Granite Counter And Backsplash. (id:61852)
Homelife New World Realty Inc.
324 - 8 Beverley Glen Boulevard
Vaughan, Ontario
Welcome to Boulevard at The Thornhill, a stunning 2-bedroom, 2-bathroom condo offering contemporary living in one of Vaughan's most desirable communities. This beautifully designed 904 sq. ft. residence (864 sq. ft. suite + 40 sq. ft. balcony) by Daniels & Baif features a bright south exposure and includes one parking space and one storage locker. Ideally located near Bathurst and Centre, this suite provides convenient access to top-rated schools, Hwy 407, Hwy 7, and Viva transit. Surrounded by countless amenities, you'll find everything you need just minutes away from shopping and groceries to dining, banking, parks, and entertainment. Enjoy proximity to Promenade Shopping Centre, Walmart Thornhill Supercentre, No Frills, FreshCo, RBC, TD, Mezza Notte Trattoria, Imagine Cinemas, Thornhill Green Park, and more. The building offers an exceptional lifestyle with a fully equipped gym, stylish party room, basketball courts, and much more. Don't miss the opportunity to experience vibrant, connected living at Boulevard at The Thornhill! (id:61852)
RE/MAX Yc Realty
1464 Farrow Crescent
Innisfil, Ontario
Preferred Location. Functional Layout. Flexible Closing. Located in one of Innisfil's most desirable neighbourhoods, this newer-build home offers the perfect balance of modern design and natural surroundings, just a short stroll from Lake Simcoe. Enjoy being minutes from top-rated schools, everyday amenities, and major commuter routes, making it an ideal location for both families and professionals. Offering over 2,508 sq. ft. above grade, plus an unfinished basement ready for future living space or added value, this thoughtfully designed home delivers the space and flexibility buyers are prioritizing in today's market. The layout includes four spacious bedrooms, each with its own private ensuite, providing exceptional privacy and functionality for families, guests, or multigenerational living. The open-concept kitchen and living area create a warm, connected space for daily life, while a separate dining room offers an elegant setting for hosting and entertaining. Inside, the home flows seamlessly to a beautifully landscaped backyard, ideal for summer barbecues, relaxing evenings, and time spent with family and friends. (id:61852)
Keller Williams Experience Realty
14178 Yonge Street
Aurora, Ontario
Attention All Investors, Developers, And Builders, Great Opportunity To Purchase Infill Site In The Aurora Estates Community. This is large Lot 81.47ftx508.64ft property presents a rare and exceptional opportunity. Surrounded by luxury estate homes, Currently featuring an old bungalow with incredible redevelopment potential including multi-residential developments. Accessed by a long private driveway and enveloped by mature trees, Conveniently located with easy access to Highways 404 and 400, Close to St. Andrew's college and St. Anne's School top-tier private schools. Don't miss out on the chance to own a piece of land with incredible potential in one of Aurora's most sought-after communities! (id:61852)
Master's Trust Realty Inc.
102 Woodroof Crescent
Aurora, Ontario
Largest frontage semi-detached, fully renovated, with basement income potential, fronting a tranquil ravine and pond with breathtaking natural views-offering the perfect balance of space, comfort, and functionality. Featuring 3+1 bedrooms and 4 bathrooms, this family friendly layout is ideal for modern living. The bright, open-concept main floor is filled with natural sunlight in every room and showcases gleaming laminate floors, a custom kitchen with quartz countertops and stainless steel appliances, and a cozy breakfast area overlooking the deck and backyard-an inviting space to enjoy your morning coffee surrounded by nature. Walk out to a sun-filled deck, perfect for entertaining or relaxing in a peaceful setting. The primary bedroom retreat is flooded with natural light and features a walk-in closet and a luxurious custom ensuite with a standalone soaker tub. Fully fenced and beautifully landscaped, freshly painted throughout, and situated in a quiet, safe, and welcoming neighbourhood with stunning natural surroundings. Close to top schools, childcare, grocery stores, cinema, recreation complex, Aurora GO, and easy access to Hwy 404-this is a rare opportunity in a high-demand family location. (id:61852)
Century 21 Atria Realty Inc.
6 - 201 Main Street S
Newmarket, Ontario
Beautiful, bright, and quiet, 1 bedroom apartment for rent in the heart of beautiful MainStreet Newmarket(no basement).Located in downtown Newmarket you can enjoy gorgeous boutiques, a variety of upscale restaurants, fabulous spas and salons, and an award-winning seasonal Farmers Market. You can stroll through the beautiful Fairy Lake Park, bike or run on Nokiidaa & Tom Taylor Trail. The apartment is located, 10 minutes walking from Southlake Hospital and 2 minutes from Newmarket Library. Close to Upper Canada Mall, Wall-Mart, Canadian Tire, Shoppers Drug Mart, Winners, Home Sense, Indigo-Chapters, and HWY 404. (id:61852)
Century 21 Heritage Group Ltd.
9 Vistaview Boulevard
Vaughan, Ontario
Prestigious 'Uplands' Area, Huge 80.45 X 143 Ft. Mature Lot. Golf & Ski Hills, Easy Access To Yonge Hwy 407, Hwy 7 & Shopping. Bright Open Concept, Living/Dining Room. Renovated Bathrooms. Stunning Sunroom/Solarium With Large Windows Overlooking Patio With Extensive Stone Work. Live Now Build Later With COA Approved Plan For Construction Of 5600 Sqft New Home Not Including The Basement. Permits Can Be Obtained Within Few Weeks. (id:61852)
Forest Hill Real Estate Inc.
86 Princess Street
East Gwillimbury, Ontario
Looking to get into the market, but tired of cookie cutter homes? Look no further! This detached 3 bedroom home offers so much value including an updated kitchen with stylish finishes, open concept living area filled with natural light and dining room which walks out to covered 19 x 12 ft deck. Enjoy the outdoors in your large, private yard ideal for entertaining, bird watching or just relaxing. The partially finished basement offers 3 pc bathroom and additional space perfect for rec room and home office. Perfectly located on a quiet street and just a short walk to great schools, local restaurants, and scenic walking trails. The charming village of Mount Albert offers a wonderful community and an easy commute approx 20 min from Newmarket and Go Train. The perfect spot for first time home buyers or those looking for some more space to enjoy the outdoors. (id:61852)
Royal LePage Rcr Realty
52 Veterans Street
Bradford West Gwillimbury, Ontario
Stunning 3-bedroom freehold townhouse in the sought-after, family-friendly community of Bradford West Gwillimbury. This bright, open-concept home features 9-foot high ceiling, hardwood flooring on the main level and upper hallway, new pot lights, curtains and blinds throughout. The upgraded kitchen offers modern appliances, enhanced countertops, and a stylish backsplash-perfect for everyday living and entertaining. The spacious primary suite includes a walk-in closet and a private ensuite with a separate tub and shower. Conveniently located within walking distance to schools, parks, shopping, the Bradford Leisure Centre, and the library. Minutes to Highways 400 & 404 and the Bradford GO Station-ideal for families and commuters. (id:61852)
Right At Home Realty
42 English Oak Drive
Richmond Hill, Ontario
Beautiful 3 Bedroom (Can Easily Be Converted to 4 Bedroom) Home In Desirable Oak Ridges Lake Wilcox Community. Main Floor Open Concept With Large Eat-In Kitchen With Granite Counters, Granite Floors, California Shutters And Walk Out To Large Deck. Oak Stairs With Iron Pickets. Family Room On Second Floor With Gas Fireplace With Oak Mantel. Master Bedroom Has Walk In Closet With Organizer And 4 Piece Ensuite. Finished Basement With Rec Room, Finished Laundry Room And Kitchen, Separate Entrance To The Basement Through Garage. (id:61852)
RE/MAX Imperial Realty Inc.
50 Kings Cross Avenue
Richmond Hill, Ontario
Rare Opportunity To Live On The Best Street In Bayview Hill. This Stunning 2 Storey Boasts A Grand Entrance W/ Over 350K In Renovations Done In 2021. Inviting Open Concept Floor Plan Exudes Luxury. Chef's Kitchen Equipped W/ Brand New Appliances, Breakfast Bar, Caesar Store Counters. W/O To Large Deck, Ideal For Entertaining. 4 Impressive Bdrms W/ Recent Updates To Bths. New Furnace Installed On Jan, 2026, Some Smart Home Futures, Basement with Sep Entr. Minutes From Bayview Ss & 404. Tandem 3 Car Garage, High Ranking Schools. (id:61852)
RE/MAX Imperial Realty Inc.
425 Livingston Road N
Toronto, Ontario
VERSATILE FAMILY HOME ON A LARGE CORNER LOT NEAR SCENIC TRAILS & THE WATERFRONT - A SMART START FOR FIRST-TIME BUYERS! Welcome to a home that puts convenience, outdoor space, and lifestyle at your fingertips in a highly connected Scarborough neighbourhood. Nestled on a generous 50 x 150 ft corner lot, the sun-filled yard offers plenty of room to garden, entertain, or simply unwind, with a large private driveway providing ample parking for family and guests. Greenvale Park is just across the street, with open green space, playgrounds, and forested trails that lead you to the peaceful flow of Highland Creek. Running daily errands is easy with shops and essentials close at hand, local top-rated schools offer peace of mind for families, and the nearby Guildwood GO and ViaRail station make commuting to downtown Toronto and beyond a breeze. On weekends, enjoy lakeside living with quick access to Lake Ontario's beaches, scenic trails, and boating, or tee off at the nearby Scarboro Golf and Country Club. Inside, the main level offers a bright, open-concept living and dining space with views of the quiet street and easy flow into the kitchen. A spacious main floor primary bedroom provides a peaceful retreat with an adjoining 4-piece bath, while the upper level features two additional bedrooms, a second full bath, and a large family room with a walkout to a private balcony overlooking the park. The full basement expands your living space with a rec room, laundry area, cold storage, and a bonus room ready to become whatever you need - home gym, office, guest suite, or creative escape. This is an exciting opportunity for first-time buyers to settle into a well-located #HomeToStay with strong bones, outdoor appeal, and plenty of potential to make it your own. (id:61852)
RE/MAX Hallmark Peggy Hill Group Realty
1009 - 10 Stonehill Court
Toronto, Ontario
Located in the heart of Toronto's L'Amoreaux community, this spacious 3-bedroom, 2-washroom condo apartment at 10 Stonehill Court offers approximately 1,000-1,199 square feet of bright, carpet-free living space. The unit features an open-concept living and dining area with laminate flooring that walks out to a large private balcony, perfect for outdoor relaxation. A functional kitchen comes fully equipped with a fridge, stove, range hood, and microwave, complemented by an in-suite washer and dryer for your convenience. All three bedrooms are generously sized and feature large windows that provide ample natural light. This nearly all-inclusive lease simplifies your budget by covering heat, hydro, water, central air conditioning, and one owned underground parking spot. The building is ideally situated just steps from TTC transit and minutes from Highways 401 and 404, providing easy access for commuting across the city. Everyday essentials are at your doorstep, with shopping malls, supermarkets, parks, and medical and community centers all located nearby. Ready for move-in, this unit is a perfect blend of comfort and convenience in a prime, well-connected location. (id:61852)
Exp Realty
