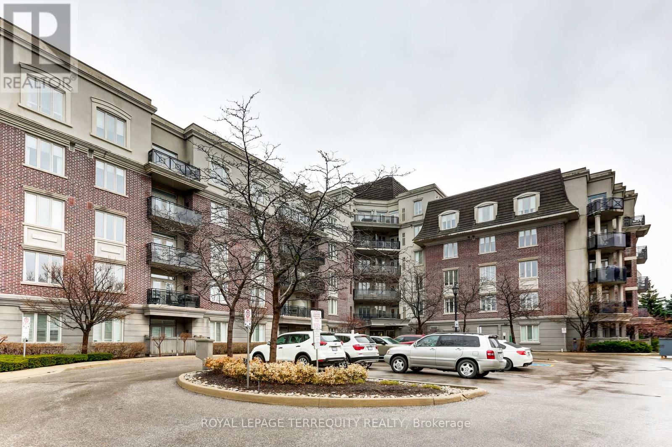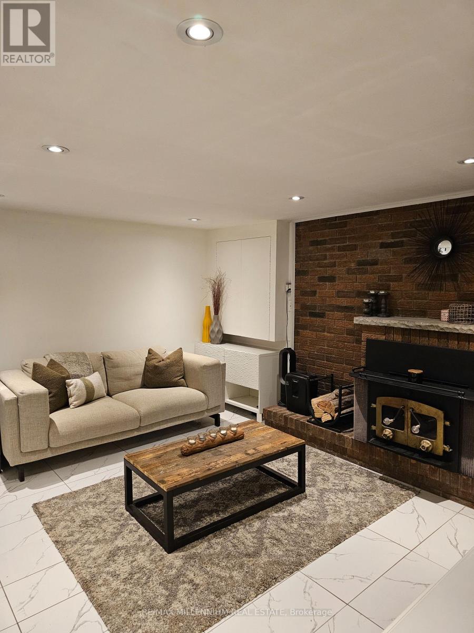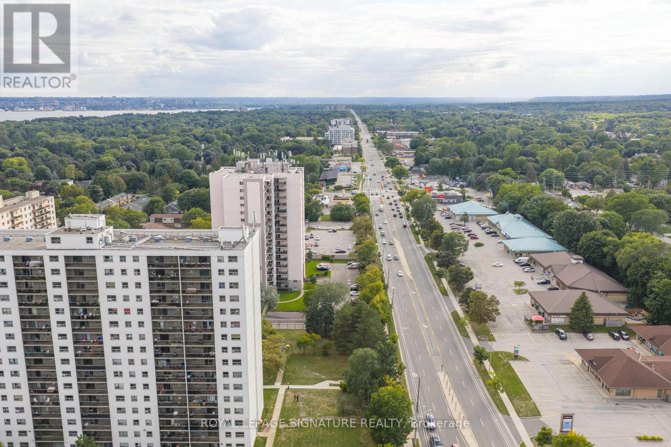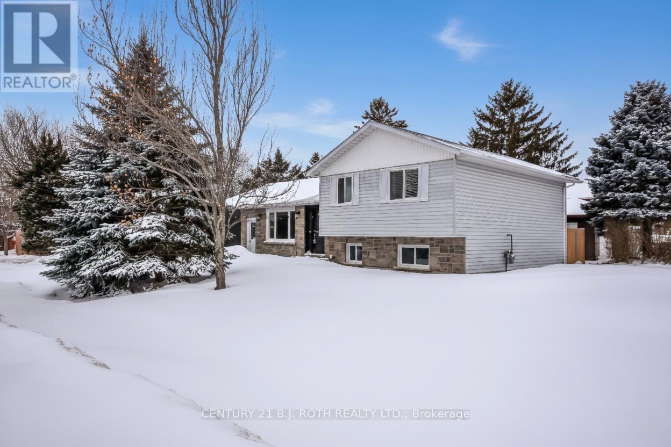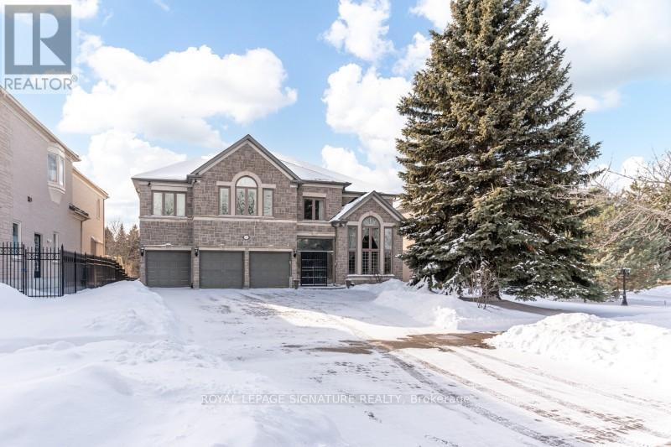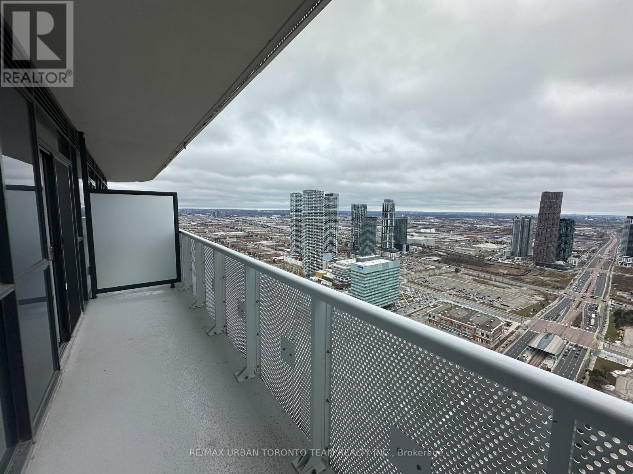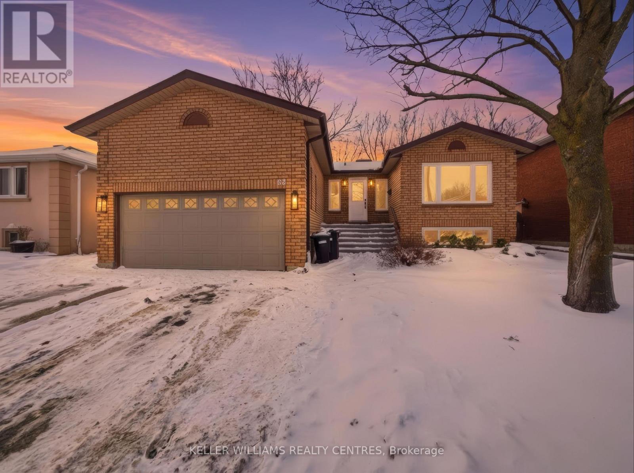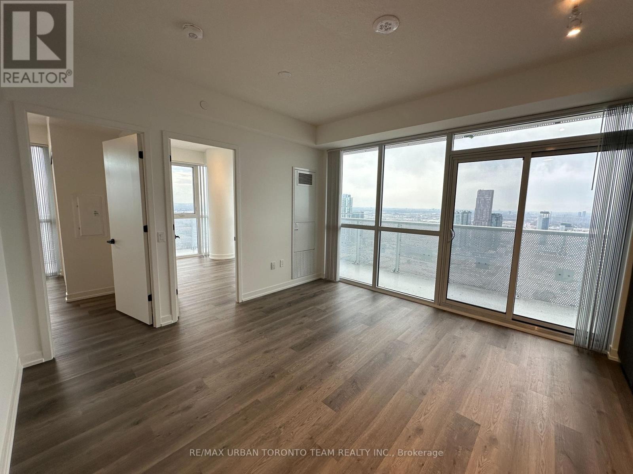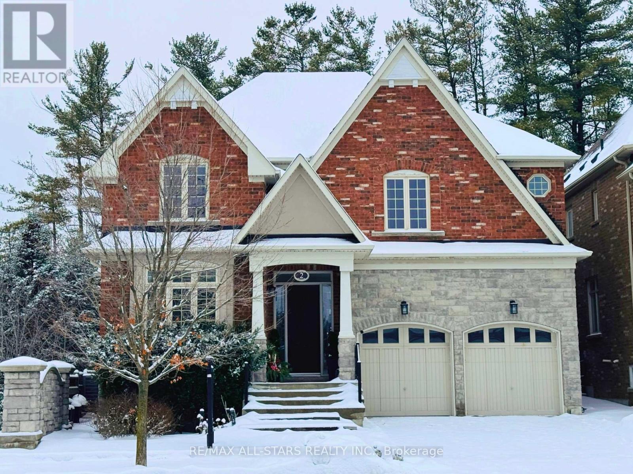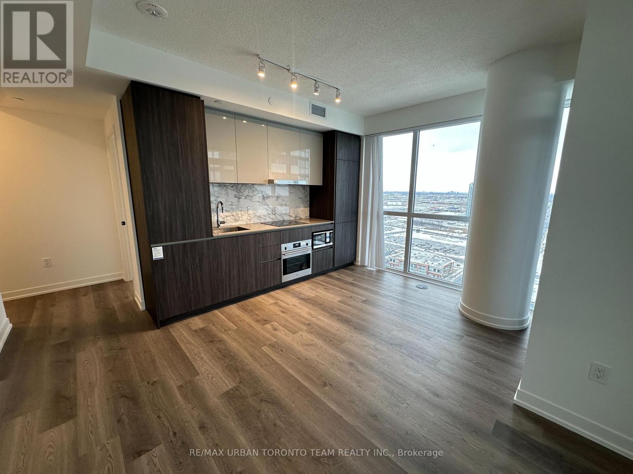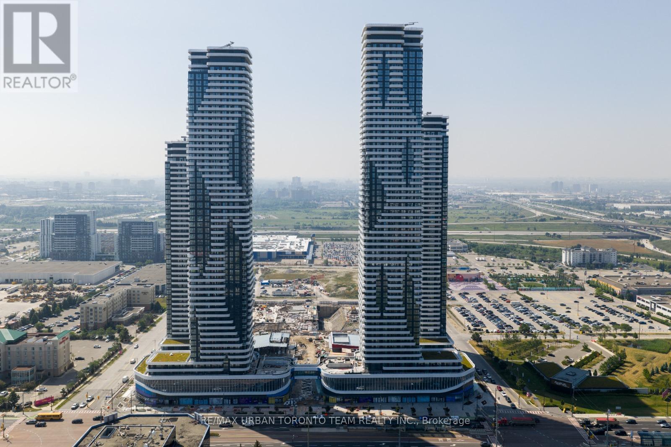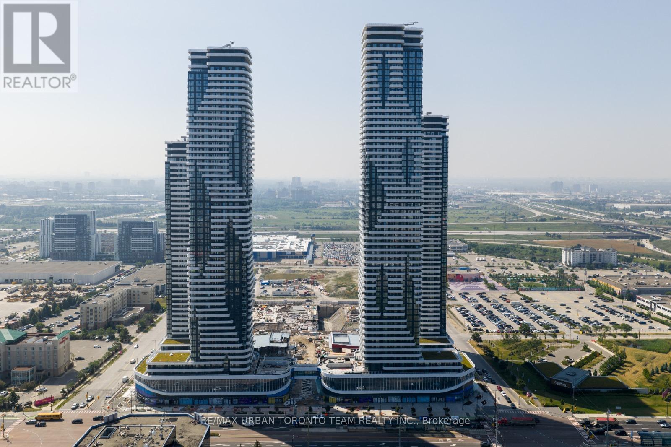422 - 245 Dalesford Road
Toronto, Ontario
Stunning, fully renovated top-to-bottom 2 Bed, 2 Bath corner suite in the boutique Dalesford building. This grand west-facing residence features 9-ft ceilings, modern grey laminate flooring throughout, and an exceptional open-concept layout ideal for both everyday living and entertaining. The beautifully updated kitchen boasts stainless steel appliances, ample cabinetry, and a large pantry, flowing seamlessly into the spacious living and dining area with walk-out to the balcony. The primary bedroom offers mirrored his-and-hers closets and a 5-pc ensuite with deep soaker tub. The second bedroom includes a mirrored closet and walk-out to the oval balcony. Gas line for BBQ on balcony. Ensuite LG front-loading washer and dryer. The unit shows extremely well and has been meticulously maintained. Currently tenanted by excellent AAA tenants on a month-to-month lease, paying $3485/month + utilities, who are happy to stay for an investor or vacate for an end user. Luxury amenities include a rooftop deck and gardens, fitness centre, and more. Unbeatable location close to parks, waterfront trails, restaurants, shops, groceries, transit, and highways. (id:61852)
Royal LePage Terrequity Realty
65 Vange Crescent
Toronto, Ontario
Don't Miss Your Opportunity To Lease This Beautifully Furnished One Bedroom Basement Unit. Equipped With Modern Stainless Steel Appliances For Your Convenience. Located Minutes From Public Transportation, Highways, Schools, Hospitals, Grocery Stores, Malls & More. (id:61852)
RE/MAX Millennium Real Estate
1608 - 975 Warwick Court
Burlington, Ontario
Welcome to Unit 1608 at 975 Warwick Court! This bright and spacious 2-bedroom condo offers 1,106sq. ft. of thoughtfully designed living space, featuring a modern layout and a carpet-free interior for easy maintenance. The updated kitchen includes stainless steel appliances and flows smoothly into the dining and living areas. From the living room, step out onto your private balcony to enjoy panoramic views, perfect for relaxing or entertaining. In addition, the unit features a generously sized in-suite storage room, perfect for storing seasonal items, bikes, or extra pantry space. Enjoy access to a wide range of premium amenities, including an indoor pool, gym, billiards and darts lounges, a party room, and secure bike storage. Additional parking is available for $25 per month. Condo fees are all-inclusive, covering heat, hydro, water, unlimited Bell Internet, and Cogeco cable, offering both convenience and outstanding value. Prime location just steps to parks, trails, shopping, and minutes from Mapleview Mall, Spencer Smith Park, Lake Ontario, and downtown Burlington. It's a commuter-friendly area with easy access to the Burlington GO, QEW, and Hwy 403. This condo offers a combination of value, lifestyle, and convenience, definitely a must-see! (id:61852)
Royal LePage Signature Realty
6 Glenview Avenue
Springwater, Ontario
Welcome to 6 Glenview Avenue, a fantastic opportunity to get into the heart of charming Elmvale in a family friendly neighbourhood close to great schools, parks, and everyday amenities. This bright and spacious 3+1 bedroom side split sits on a desirable corner lot and offers a functional layout with room for everyone. Step inside to a welcoming living room with space to gather, and a kitchen designed for real life with convenient inside access to the garage, an updated stone backsplash, and sliding doors that lead out to the yard. With two full bathrooms, including a three piece and a four piece, plus a fully fenced yard that is perfect for kids, pets, and entertaining, this home checks all the boxes. Recent updates add peace of mind and value, including a newer roof(2020), furnace, fence, and a newer garage door. A double wide driveway and an inviting front porch complete the curb appeal and make everyday living easy. Priced to sell, this home won't last long. (id:61852)
Century 21 B.j. Roth Realty Ltd.
140 Boake Trail
Richmond Hill, Ontario
Welcome to 140 Boake Trail, a substantial executive residence backing directly onto Artisan Park in Richmond Hill's established Bayview Hill community. With 5+2 bedrooms and 7 bathrooms, the home offers over 5,500 sq.ft. of above-grade living space, thoughtfully designed for large or multi-generational families, with every bedroom enjoying its own private ensuite. The main floor features 10-foot ceilings, a skylight that fills the space with natural light, a dedicated office ideal for working from home, and a dramatic living room highlighted by soaring 20-foot ceilings. Principal rooms extend seamlessly toward the rear of the home, where uninterrupted park views create a rare sense of openness and privacy. The finished lower level adds exceptional versatility with two additional bedrooms, a theatre room, wet bar, generous recreation space, and a walk-out to the backyard deck. A three-car garage and professionally finished interlocking driveway provide parking for up to nine vehicles. Ideally located near parks, transit, community amenities, and within top-ranked school boundaries, this is a well-designed, park-facing home in one of Richmond Hill''s most desirable neighbourhoods. (id:61852)
Royal LePage Signature Realty
5107 - 8 Interchange Way
Vaughan, Ontario
Festival Tower C - Brand New Building (going through final construction stages) 628 sq feet - 1 Bedroom plus Den ( Den has a door and a window and may be used as a 2nd Bedroom) & 2 bathroom, Corner Unit with Full Wrap Around Balcony - Open concept kitchen living room, - ensuite laundry, stainless steel kitchen appliances included. Engineered hardwood floors, stone counter tops. (id:61852)
RE/MAX Urban Toronto Team Realty Inc.
A - 88 Townsend Avenue
Bradford West Gwillimbury, Ontario
Newly renovated 3-bedroom upper-level unit with partial lower level, located in a family-friendly neighbourhood. This bright and inviting home features a spacious kitchen and open-concept living room with sleek vinyl flooring throughout. The unit offers three generously sized bedrooms and the convenience of a private washer and dryer. Enjoy a walkout from the kitchen to the backyard, perfect for outdoor gatherings and relaxation. Includes two parking spaces and is conveniently located near schools, parks, public transit, and shopping plazas, with quick access to Highway 400. Tenants responsible for snow removal and 60% of utilities.**EXTRAS** 1 Year Lease Rental Appl. References, Letter Of Employment, Credit Report. Deposit 1st and Last Month Rent . No Smoking And No Pets. Incl Fridge, Stove, Dishwasher, Microwave, Washer and Dryer. (id:61852)
Keller Williams Realty Centres
5106 - 8 Interchange Way
Vaughan, Ontario
Client RemarksFestival Tower C - Brand New Building (going through final construction stages) 628 sq feet - 1 Bedroom plus Den ( Den has a door and a window and may be used as a 2nd Bedroom) & 2 bathroom, Corner Unit with Full Wrap Around Balcony - Open concept kitchen living room, - ensuite laundry, stainless steel kitchen appliances included. Engineered hardwood floors, stone counter tops. 1 Locker Included (id:61852)
RE/MAX Urban Toronto Team Realty Inc.
2 Yorkton Boulevard
Markham, Ontario
Stunning entertainer's dream home in prestigious Angus Glen. Featuring almost 3,500 sq. ft., it offers the luxuries you'd expect from a Kylemore-built home. This property sits on a premium corner ravine lot with no neighbours backing on, allowing you to enjoy peace and tranquility. This home features hardwood flooring throughout the main and upper levels, pot lights t/o, 10ft ceilings on the main level, and an 18ft cathedral ceiling in the family room. The corner-lot design brings five oversized south-facing windows, filling the main level with bright, uplifting natural light. Enjoy the luxury of prepping meals in your spacious kitchen which features an oversized centre island, upgraded S/S appliances including a 6 burner viking gas stove, and a direct walkout to your serene backyard. After making your way upstairs on the custom Feng Shui-inspired curved staircase, you will find 4 spacious bedrooms and 3 ensuite washrooms. Primary bedroom overlooks the ravine in the back and features a 5pc ensuite washroom with a double sink. All ensuite washrooms upstairs include upgraded sinks with quartz countertops. This home is conveniently located just steps away from the charming Village Grocer, and minutes away from Hwy 404/407, Angus Glen Golf Club, Markville Mall, and the historic Main St. Unionville. Also located within the school district of top-rated schools; Pierre Elliott Trudeau High School, St. Augustine Catholic High School, and Unionville Montessori School. (id:61852)
RE/MAX All-Stars Realty Inc.
3809 - 8 Interchange Way
Vaughan, Ontario
Festival Tower C - Brand New Building (going through final construction stages) 698 sq feet - 2 Bedroom & 2 bathroom, Balcony - Open concept kitchen living room, - ensuite laundry, stainless steel kitchen appliances included. Engineered hardwood floors, stone counter tops. 1 Parking Included (id:61852)
RE/MAX Urban Toronto Team Realty Inc.
4612 - 8 Interchange Way
Vaughan, Ontario
Festival Tower C - Brand New Building (going through final construction stages) 699 sq feet - 2 Bedroom & 2 bathroom, Balcony - Open concept kitchen living room, - ensuite laundry, stainless steel kitchen appliances included. Engineered hardwood floors, stone counter tops. 1 Parking & 1 Locker Included (id:61852)
RE/MAX Urban Toronto Team Realty Inc.
4002 - 8 Interchange Way
Vaughan, Ontario
Festival Tower C - Brand New Building (going through final construction stages) 698 sq feet - 2 Bedroom & 2 bathroom, Balcony - Open concept kitchen living room, - ensuite laundry, stainless steel kitchen appliances included. Engineered hardwood floors, stone counter tops. 1 Parking Included (id:61852)
RE/MAX Urban Toronto Team Realty Inc.
