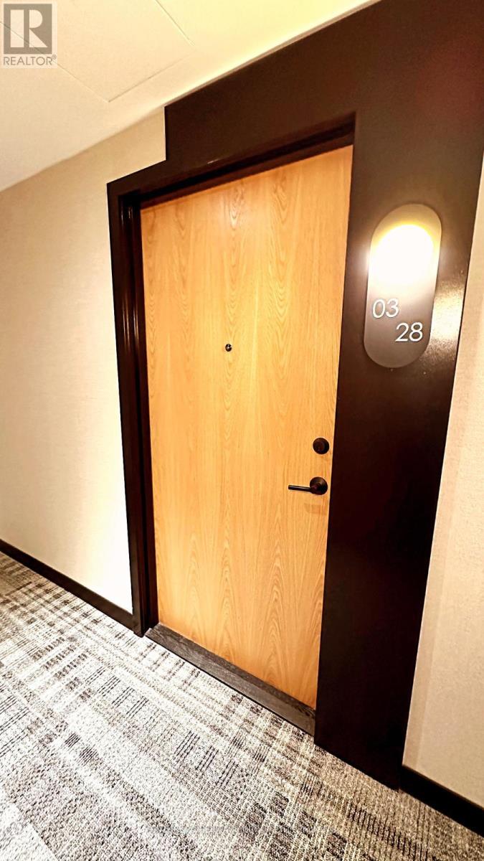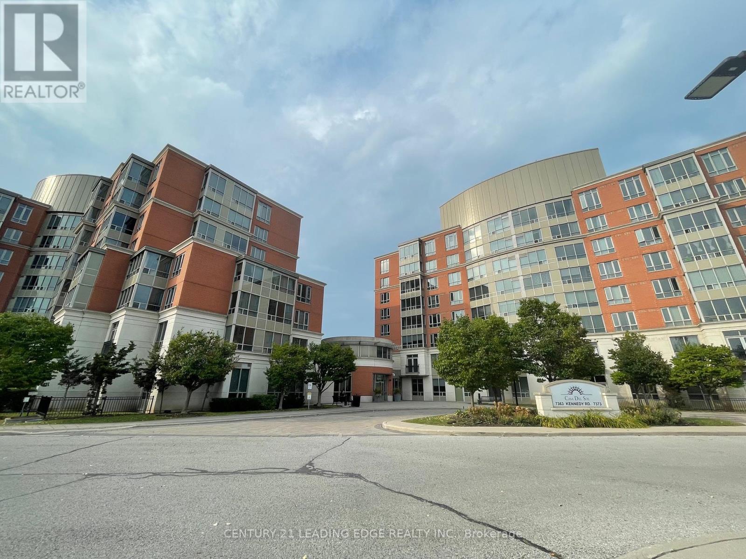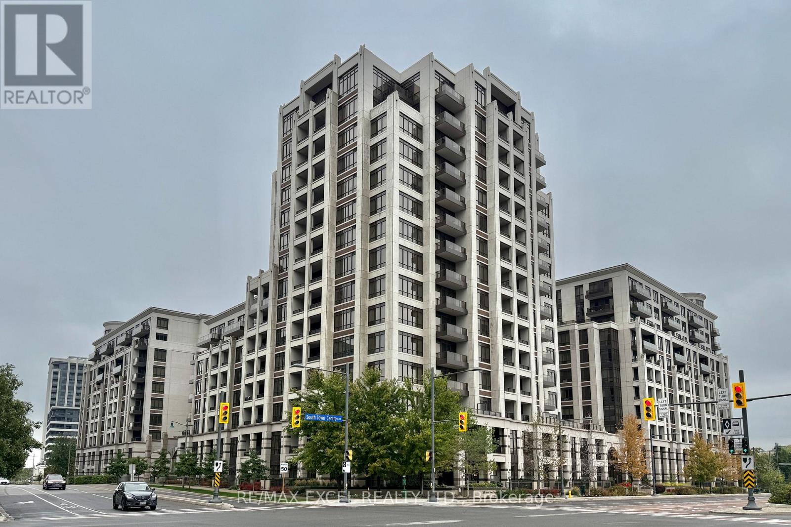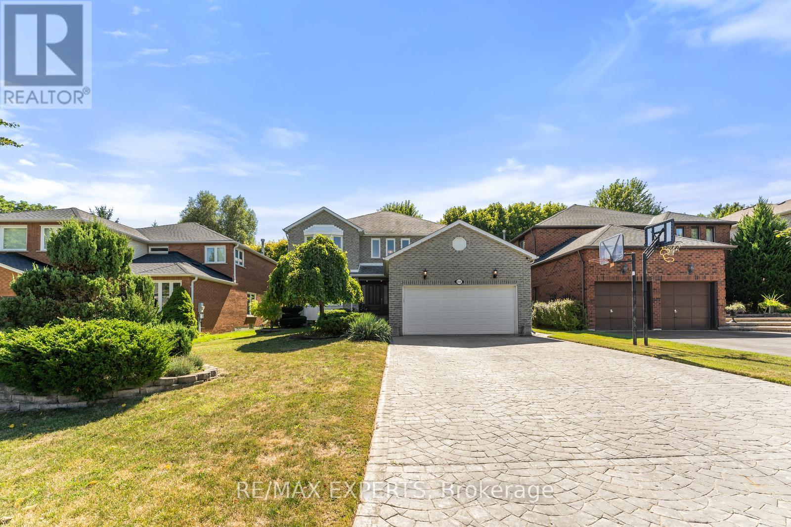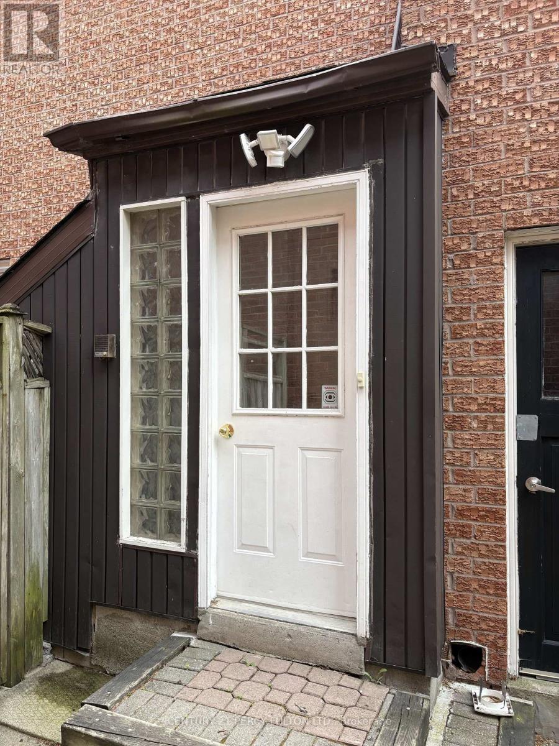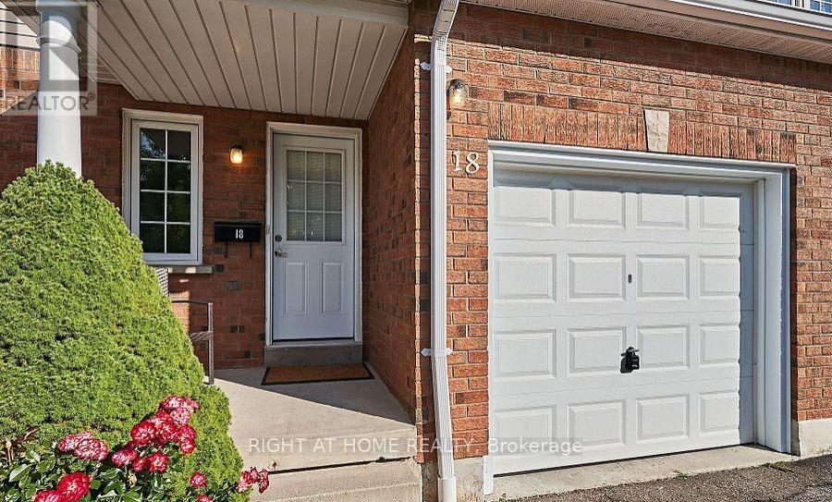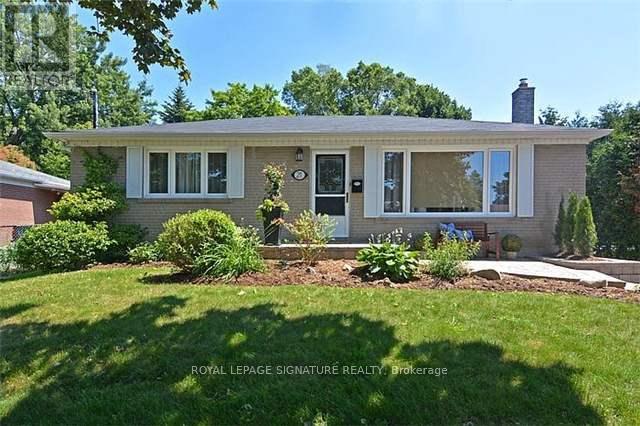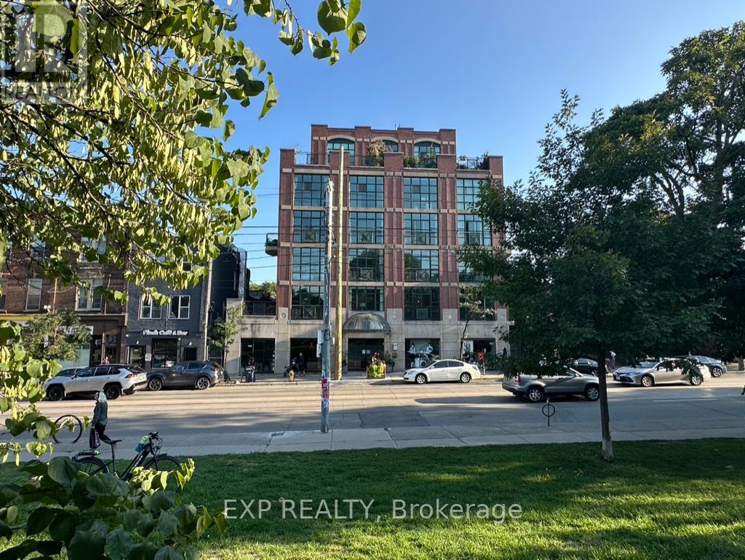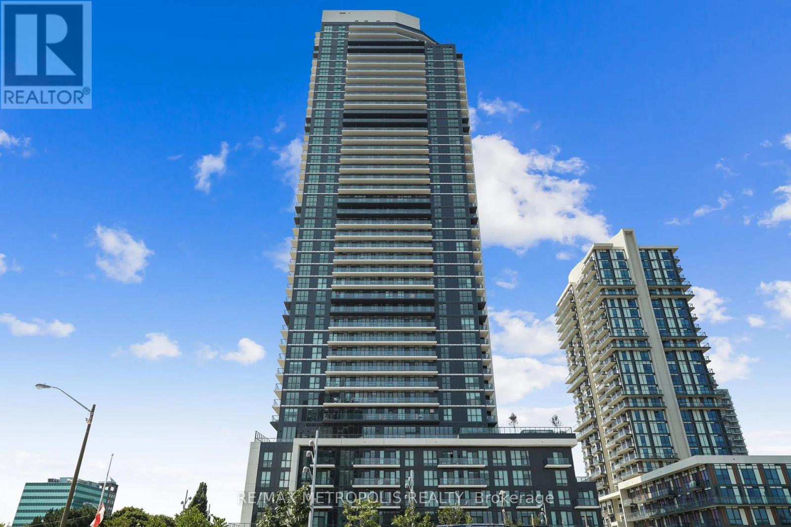11 - 11 Royalton Lane
Collingwood, Ontario
Experience the Four-Season Lifestyle in Georgian Bay! This well-maintained end-unit townhome offers the perfect blend of full-time living, a weekend retreat, or a rental investment. With over 1,600 sq. ft. of living space, this home is designed for comfort and convenience. Main Floor: Spacious and bright with an eat-in kitchen, open-concept layout, and maple hardwood floors in the living room, featuring a cozy gas fireplace and a walkout to a private deck. Upper Level: Newly updated staircase leads to two generous bedrooms, with ensuite bath and modern flooring. Lower Level: A finished walkout basement opens to a serene, tree-lined backyard, making it an ideal in-law suite with a 4-piece bath. Prime Location Enjoy year-round activities just moments away: skiing, hiking & biking trails, golf, marina access, shopping, and dining. Don't miss out on this fantastic opportunity! (id:61852)
RE/MAX West Realty Inc.
A328 - 7950 Bathurst Street
Vaughan, Ontario
Welcome to 'The BRAND NEW 1 Bedroom &1 Bathroom with Balcony. Parking & Locker Included! Chic lobby with a 24-hour concierge, spacious Rooftop terrace with panoramic views, lounge BBQ areas, a party room, Gym, Basketball Court & More. Located Conveniently w/ Steps to Promenade Shopping Centre, Walmart, T&T, Grocery Stores, Restaurants, Entertainment & YRT/VIVA Public Transit Hub. Minutes from Hwy 7/407. (id:61852)
Century 21 Heritage Group Ltd.
502 - 7373 Kennedy Road
Markham, Ontario
Conveniently located at Kennedy and Denison is this Remington built Casa Del Sol, low rise condominium apartment with 4 elevators. This freshly painted and professionally cleaned good size one bedroom plus solarium, one bathroom, one parking and one locker unit features 687sf (as per Mpac), laminate flooring throughout Living, Dining, Solarium and bedroom areas. Parking spot located right across to elevator. Building is located right across Denison Centre, Mins to 407 and Pacific mall, steps to public transit, shops, supermarket, banks. Great building amenities include 24 hours security, ample visitors parking, guest suites, party room, exercise room, indoor pool, and outdoor parkette. (id:61852)
Century 21 Leading Edge Realty Inc.
1609 - 89 South Town Centre Boulevard
Markham, Ontario
**Spacious One Bedroom + Den, 2 full bathroom unit with Parking and Locker** Featuring an ideal layout with 733sq ft interior and an expansive balcony! Primary bedroom with large walk in closet, 4 pc ensuite and walk out to balcony. Ample sized den, separate room with full 3 pc bathroom. Bright kitchen with full sized appliances, open to spacious living/dining room and second walk out to balcony. Conveniently located, steps to YRT, supermarkets, restaurants, top rated schools. Mins to Hwy 404, 407, GO station. Enjoy all the condo's luxurious amenities: Indoor Pool, basketball court, fitness centre, 24hr concierge, visitor parking, Party Rooms and more. **One underground parking and locker included** Vacant, immediate occupancy available. (id:61852)
RE/MAX Excel Realty Ltd.
163 Lebovic Campus Drive
Vaughan, Ontario
Luxury Executive Townhome Built By Vogue Homes With 4+2 Bedrooms & 4 Washrooms. Modern Comfort, And Functionality with Soaring 10 Ceilings On The Main Floor, A Bright Open-Concept Layout, And High-End Finishes Throughout, Including Hardwood Flooring, The Designer Kitchen Is A Showstopper With Quartz Countertops, Huge Island And Top-Of-The-Line Stainless Steel Appliances. The Main Level Offers A Full In-Law Suite With Walk-Out to Deck And 3 Pc Washroom,The Ground Level Has Access to Green Backyard. The Landscaped And Interlocked Front And Back Yards Provide A Low-Maintenance Outdoor Retreat. Located Just Steps From Top-Rated Schools, Parks, Trails, Shopping, Dining, And Public Transit. A Rare Blend Of Luxury Living And Everyday Convenience, Ideal For Both Extended Families And Discerning Downsizers. (id:61852)
Right At Home Realty
286 Kirby Crescent
Newmarket, Ontario
Step into this exceptionally finished, resort-style home, offering luxury and comfort inside and out. The property features a heated in-ground pool with waterfall, hot tub, sauna, gym and a beautifully landscaped, low-maintenance backyard surrounded by mature trees for total privacy.The main floor boasts hardwood throughout, a custom mahogany front door, a welcoming open-to-top foyer, an upgraded eat-in kitchen with granite counters, stainless steel appliances including a gas stove, large island, and California shutters. A versatile office or nanny room is also conveniently located on the main floor, providing the perfect space for work or extended family living.An oak staircase leads to four spacious bedrooms, including a stunning 7-pc primary ensuite with heated floors and full-height wall tiling. The finished basement adds an additional bedroom, gym, and custom built-in wall units. With three fireplaces (two gas, one wood for cozy winter nights), upgraded bathrooms, and a generous dining room ideal for entertaining, this home perfectly blends family living with resort-style amenities.Conveniently located near Upper Canada Mall, Recreation Complex, schools, parks, and transit, it offers the ultimate combination of style, function, and location. (id:61852)
RE/MAX Experts
Bsmt - 89 Hollingham Road
Markham, Ontario
Bight and spacious furnished basement apartment for rent. Includes a private entrance, washer & dryer, full kitchen, all inclusive (heat, hydro, water) and one driveway parking space. Close to highways, schools, community centre, shopping and more! Don't miss out on this wonderful unit and fantastic location. (id:61852)
Century 21 Percy Fulton Ltd.
18 - 10 Bassett Boulevard
Whitby, Ontario
Spacious 3 bed, 2 bath Condo Townhouse available for rent in Whitby! Prime Spot in Whitby, 3 mins from Whitby downtown, 7 mins to Whitby Go, close to parks, schools, and amenities. There is additional basement space in the unit. Don't miss out on this incredible opportunity to live in one of Whitby's most desirable neighborhoods! (id:61852)
Right At Home Realty
21 Hiley Avenue
Ajax, Ontario
Ground floor unit in a great neighbourhood. Minutes to the Go Station, 401, Pickering Live Casino, walking distance to schools, shops and much more. Beautiful backyard with a new deck,plenty of storage and parking.Unit is vacant and ready for the right tenant. (id:61852)
Royal LePage Signature Realty
201 - 901 Queen Street W
Toronto, Ontario
You've heard of the three rules of real estate? Location, location and location! Looking to live in Queen West, one of Toronto's most urbane neighbourhoods? Fronting onto Trinity Bellwoods Park is the boutique Trinity Park Lofts, much loved by its residents for its proximity to downtown, vibrant street life, shops, galleries and restaurants. Architecturally, Trinity Park Lofts takes its cues from the historic, prestigious Georgian estate next door, whose red brick and lush gardens it embraces respectfully. A tranquil, beautifully landscaped courtyard is yours to enjoy and entertain. Stepping into the main floor of this airy, light filled suite, you are greeted by floor to ceiling windows. The main level, with combined Living, Dining and Kitchen on a golden hardwood floor, leads to a curved balcony. Upstairs, is a large bedroom with 3 closets and a spacious 4 piece bathroom, with mirrored walls. (id:61852)
Exp Realty
Rg1 - 1 Clairtrell Road
Toronto, Ontario
Luxury Boutique Condo in prestigious Bayview Village! Rarely available lovely peaceful 1,336 sq.ft. corner suite offering 3 bedrooms and 2 fullbathrooms + 50 sq.ft. balcony. This beautifully renovated unit features a bright and spacious living & dining room with unobstructed serenenorth view and soaring 9' ceilings that add a sense of elegance. Enjoy engineered hardwood flooring throughout, new kitchen countertop, sink &faucet, new bathroom vanities, and freshly painted all walls, doors, and trims. Entrance with mirrored double door large closet . Each bedroomhas its own unique features; Primary bedroom: Window showcase Unobstructed scenery, high ceiling, 3 pc ensuite with his & hers closets ( walk-in + double door closet). Second bedroom: Oversized picture window, high ceiling, private balcony and closet. Third Bedroom: East facing picturewindow for beautiful morning light, walk-in closet, and access to shared 4 pc bath. All Utilities Included in the maintenance fee. Everything atyour door steps! TTC subway station, Bayview Village Mall, Loblaws, YMCA, restaurants, shops, and with easy access to Hwy 401/404. Building amenities including 24/7 concierge, Gym, ,rooftop deck, garden, sauna, party room, games room, guest suite, Bike storage and free visitor parking.Perfect for growing families enjoying condo lifestyle or downsizes looking for comfort and convenience. (id:61852)
Right At Home Realty
Th02 - 325 Yorkland Boulevard
Toronto, Ontario
Be the first to live in this brand new 3 bedroom condo townhome located in the heart of the city. Enjoy modern finishes, an open concept layout, and great amount of natural light. This new building offers top-notch amenities including a gym, yoga room, party lounge, pet wash station, BBQ area, 24/7 concierge service and more. Perfectly located near Fairview Mall, major highways (401 & 404), and public transit getting around the city is quick and easy. Get 1 month free on a 1 year lease OR 2 months free on a 2 year lease! (id:61852)
RE/MAX Metropolis Realty

