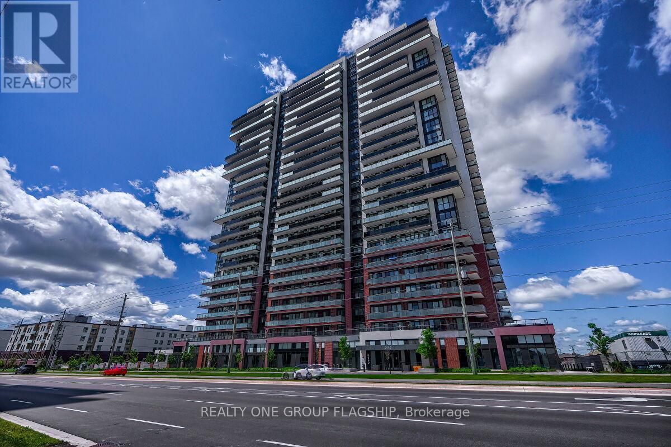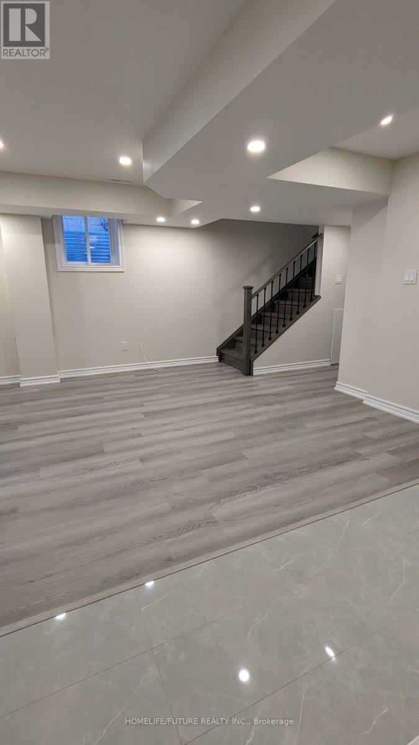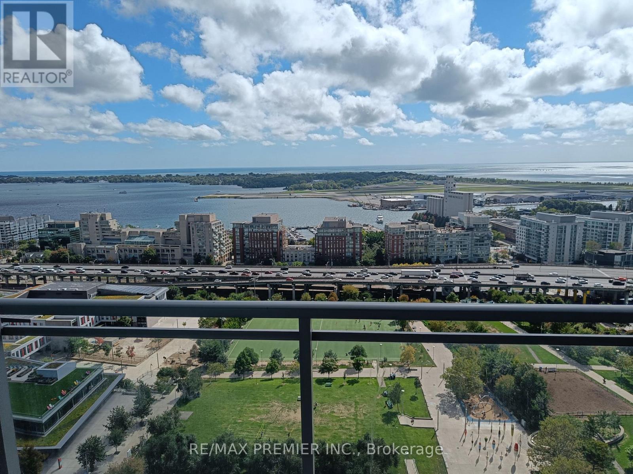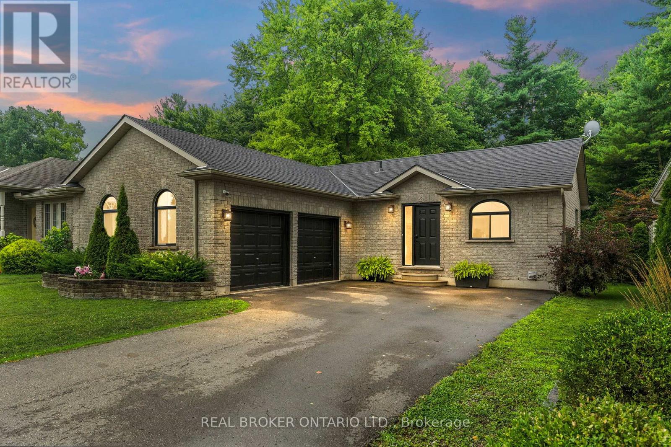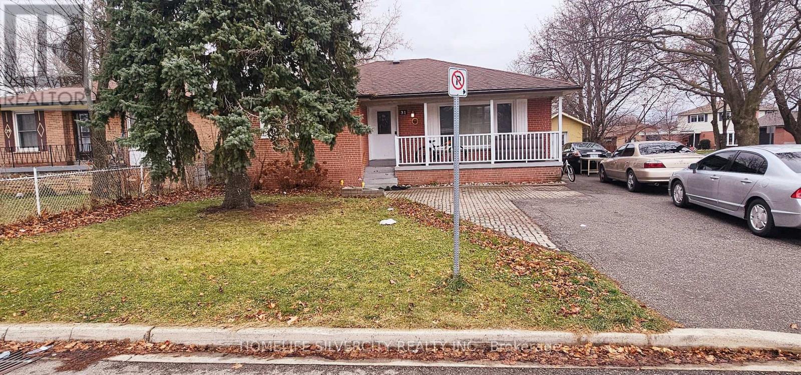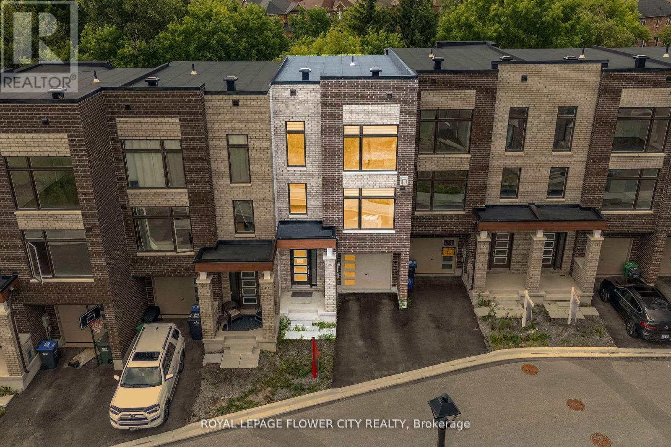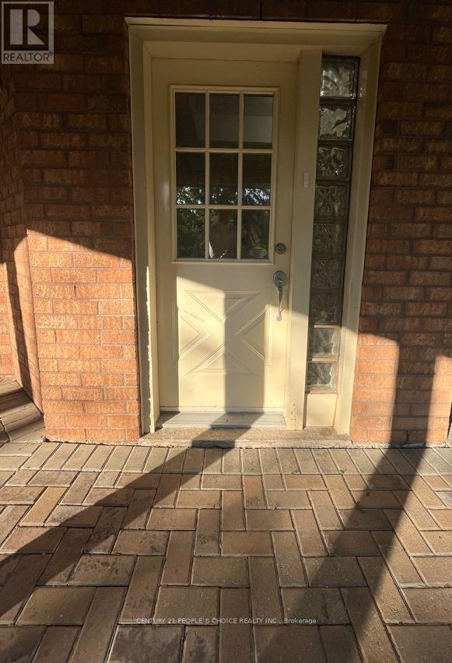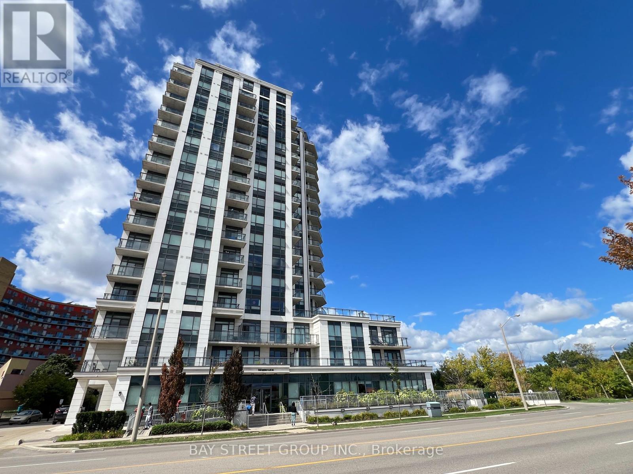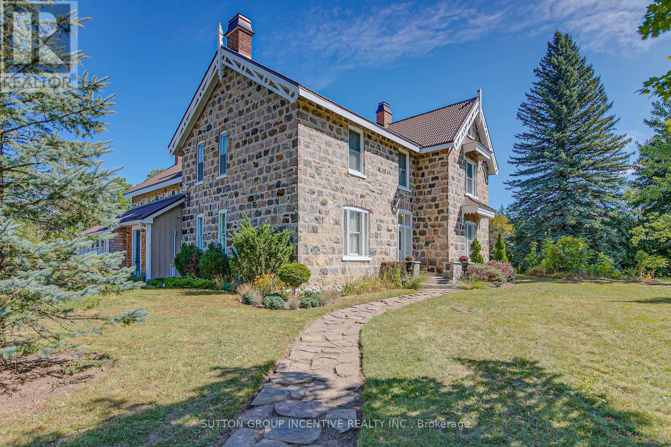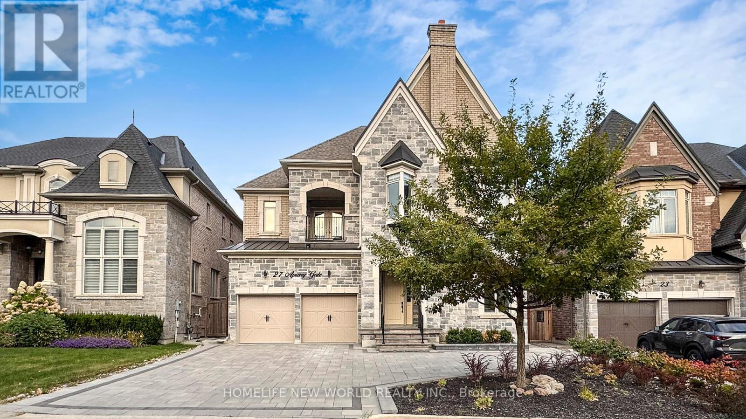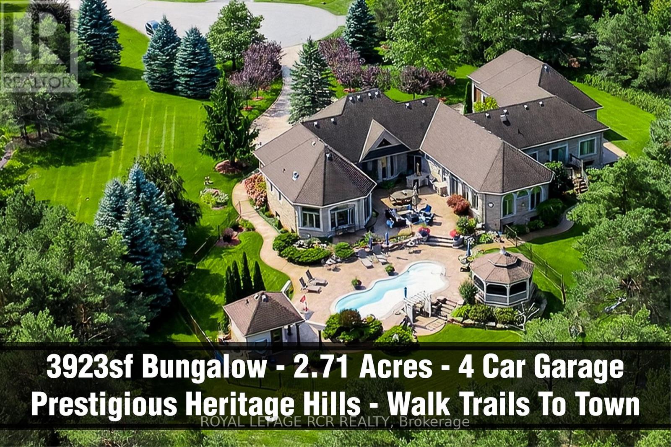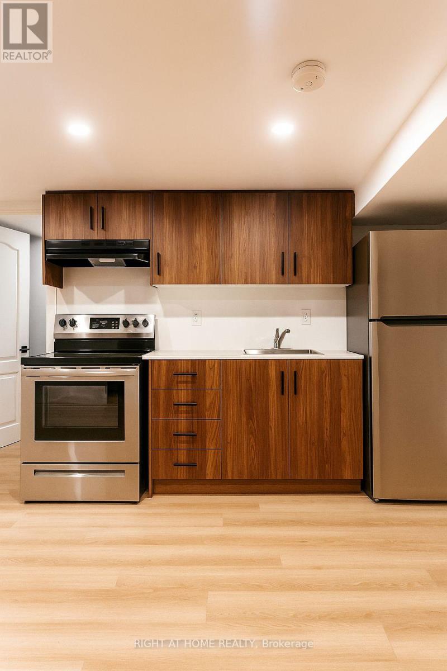421 - 2550 Simcoe Street N
Oshawa, Ontario
WELCOME TO UC TOWER. THIS MODERN ONE BEDROOM, ONE BATH CONDO UNIT IS LOCATED IN THE HEART OF OSHAWA'S EXPANDING WINDFIELDS NEIGHBOURHOOD! BRIGHT LIVING SPACE, STAINLESS STEEL APPIANCES AND W/O TO BALCONY! EXCELLENT BUILDING AMENITIES. PERFECT LOCATION - 3 MINUTE WALK TO UNIVERSITY, STRIP MALL ACROSS THE STREET WITH RESTAURANTS & SHOPPING, PUBLIC TRANSPORTATION RIGHT ALONG SIMCOE ST N., WALKING DISTANCE TO COSTCO. MINUTES FROM GOLF COURSES & CLOSE TO MAJOR HWY'S. GREAT FOR INVESTMENT OR FOR YOUR NEW LIVE-IN HOME (id:61852)
Realty One Group Flagship
Bsmt - 7 Macpherson Street
Whitby, Ontario
Two Bed Rooms With Closet With Mirrored Doors, Open Concept Living, Dining And Kitchen, Separate Entrance, Large Windows For Bedrooms, Quartz Counter Top, Separate Laundry Ensuite Bath Room With Glass Enclosure, Immediate Possession, Must See Close To Hwy412 Utilities(Electricity + Gas + Water) By The Renter (id:61852)
Homelife/future Realty Inc.
2908 - 15 Iceboat Terrace S
Toronto, Ontario
Unobstructed Lake View, 1 Bedroom + Large Den Condo With Parking And Locker - Immediately Available. Business & Entertainment District, 93 Walk Score, Close Walk To Subway And Financials District, Easy Access To Highway. Modern And Upgraded Kitchen With Lots Of Cabinets And Storage. Steps To Sobeys, Restaurants And Banks, Walk To Lake, Entertainments (Cn Tower, Rogers Centre, Acc, Restaurants, Financial District, Ttc And Much More. **EXTRAS** Fridge, Stove, Built-In Dishwasher, Washer, Dryer, All Window Coverings, One Parking And One Locker Included. Amenities Include Squash, 25M Lap Pool, His And Her Steam Rms, Aerobics/Dance Studio, Yoga, Fitness, Virtual Golf And More. (id:61852)
RE/MAX Premier Inc.
53 Hawtrey Road
Norfolk, Ontario
Discover this charming 3-bedroom, 2-bath solid brick bungalow in peaceful Delhi, featuring thoughtful updates that blend comfort and style. Enjoy new flooring throughout the main floor, updated kitchen appliances including a double oven with warming tray, and new windows (2022) in the kitchen and living room. The extended main bath connects to the primary suite, while the finished basement offers a spacious rec room, a 3-piece bath, and ample storage. A new roof (Dec 2024), EV-ready 2-car garage with inside access, and fully fenced backyard with wooded privacy add to the appeal. Located near Highways 3 and 59, this move-in-ready home offers easy commuting and the best of Norfolk County living. (id:61852)
Real Broker Ontario Ltd.
Bsmnt - 31 Windermere Court
Brampton, Ontario
Very Spacious, Legal Basement Detached Bungalow In Flower town Brampton (Mclaughlin & Flower town). Corner Lot With 2 Parking. Open Space with The living room, 2 Good Size Bedrooms. Fully Fenced Yard. Close to all amenities. (id:61852)
Homelife Silvercity Realty Inc.
38 Queenpost Drive
Brampton, Ontario
4 Bed 4 Bath Townhouse In High Demand Credit Valley Area. This Modern Three Story Town Housebacks on to the ravine and no houses in front. Step Inside And Be Wowed. 9'Ceiling, Upgraded Kitchen, Granite Countertop, Bright Kitchen, Upgraded Black Stainless Appliances And Huge Windows. Large Kitchen With A Breakfast Area. Walking Distance To Bus Stop. Close To All Amenities, Including Shopping, Restaurants, Schools, Parks. Easy Access To 407& 401. Must See!!!!!!!!! (id:61852)
Royal LePage Flower City Realty
Lower - 4494 Idlewilde Crescent
Mississauga, Ontario
Welcome to this stunning 3-bedrooms detached home's Walkout basement Apartment in the highly sought-after Central Erin Mills neighbourhood. This lower level apartment features a huge kitchen with a Natural gas-stove. flowing into a bright Living room. Walkout to a large private backyard. 3 bedrooms, a full kitchen, in-suite laundry, spacious living,1-car driveway parking. Located in a top-ranked school district, minutes to John Fraser Secondary, Erin Mills Town Centre, Credit Valley Hospital, parks, and trails, with quick access to Highways 403, 401, and QEW. Tenant pays 40% Utilities. (id:61852)
Century 21 People's Choice Realty Inc.
409 - 840 Queens Plate Drive
Toronto, Ontario
This bright, east-facing corner unit is the perfect find for a first-time buyer, a savvy investor, or someone looking to downsize. Soaked in sunlight from multiple exposures, the open layout feels spacious with its 9-foot ceilings. The practical one-bedroom-plus-den design offers flexibility with the potential for a second bedroom, and features a kitchen with granite counters and stainless steel appliances. With the essential inclusions of a parking spot and storage locker, this well-maintained condo is a complete package. Its highly-connected location provides effortless access to major highways (401, 427, 27), transit, Costco, Humber College, the hospital, and the Woodbine district, making it an outstanding value for anyone seeking a well-priced home with exceptional convenience and investment potential. (id:61852)
Bay Street Group Inc.
1680 Hwy 26
Springwater, Ontario
This Victorian home built in 1872 is historically known as Strathaven or The Wattie House. Located on a high/dry parcel of land totaling 6.97acres in Springwater Township. Very much a captivating home as it exudes in-depth history, endless charm and meticulous craftsmanship throughout. Any maintenance done to this century home has been done to preserve and not compromise the integrity of the home. The entrance is a grand spectacle on its own that welcomes you to the warmth and majestic beauty that this home offers. Boasting 3928sq feet of living space on the two upper floors, including 6 large bedrooms and 2 full new baths (one with linen closet). A few important upgrades to mention are: new septic system (2011), newer gas furnace and A/C (2011), updated wiring/panel, new windows (some are historical), new flooring (refinished original hardwood and new luxurious carpet 2024), many unique/timeless light fixtures ($$$) & custom drapery just to name a few. You will be absolutely wowed by the top to bottom custom kitchen which truly is a remarkable place for family/social gatherings. Other notable features are the original plaster archways, crown molding, wainscoting, towering baseboards and historical grand fireplace. The current owners have taken exceptional care of this home and have made an abundance of upgrades, while preserving the home's natural character. The chimneys have been rebuilt and topped with custom copper caps to match the copper valances over the front two windows. There is a detached garage and additional older barn on the property, which you can use your imagination with. This home is for someone wanting space and privacy in a parklike setting, yet be located within 10min to Barrie, Snow Valley Ski Resort, Vespra Hills Golf Club, multi recreational trails and so much more. An absolute historic gem to view. True timeless elegance in this beauty. Don't miss your chance to own some history in Springwater Township. (id:61852)
Sutton Group Incentive Realty Inc.
27 Apiary Gate
Vaughan, Ontario
Gorgeous Masterpiece Located In The Most Prestigious Neighborhood Of Upper Thornhill Estates! Luxury House Includes 5 Bedrooms and 5 Baths, Main Floor Office, 10Ft Ceilings On Main Flr, 9Ft On 2nd Flr & Basement. Bright, Open Concert, Practical Layout Make It Your Dream Home and Offer You An Amazing Living Styles. Gourmet Chef's Kitchen W/ Top-Of-The-Line Miele Appliances, Open Concept Living/Family/Dining Room. Premium Upgrades Including Custom Millwork, Custom Vanities, Pot Lights, Coffered Ceilings, Wainscoting, Hardwood Throughout. Beautifully Designed and Upgraded Front and Back Yard. Pie Shaped/Pool Size Lot. (id:61852)
Homelife New World Realty Inc.
7 Sugarbush Lane
Uxbridge, Ontario
Rare 3923sf Elegant Tuscan Styled Bungalow Estate on a 2.71 acre mature forest lot fabulously located at the end of a quiet court. It is nestled into the prestigious Heritage Hills II enclave, just a couple of minutes south of downtown Uxbridge with direct access to the famous Uxbridge Trails (Country Side Preserve.)This unique architectural beauty surrounds a central back courtyard and is complimented with soaring ceilings, numerous windows, finished basement and 4 car garage. It is nestled into a breathtaking 2.71 acre property backing to forest and the Wooden Sticks Golf Course. This exceptional floor plan is designed for entertaining. The heart of the home is the oversized Tuscan-inspired kitchen, presenting a breakfast bar, a centre island and an entertaining-size huge family room. The sunlit main floor, with numerous walk-outs features, formal dining and living room, library, two wings with primary bedroom suites (which can easily be converted to 3 bedrooms), laundry room and an additional staircase to the basement. The professionally finished basement includes a service kitchen, two bedrooms, two bathrooms, a hobby room, an exceptional wine cellar, custom bar, recreation and games room, and ample storage space. The magnificent resort style backyard paradise with mature trees, formal landscaping, several walk-ways, symmetrical flower beds and manicured hedges has been exceptionally planned and maintained. Enjoy all the vacation features of a free-form inground pool with built-in bar, waterfall, gazebo, pool house with bar, outdoor kitchen, central court yard, lazy river stream, volleyball court, horseshoe pit, vegetable garden, firepit and forest trail. The Heritage Hills Residents often walk or ride into Town through the scenic trails. Welcome to Paradise! **EXTRAS** Fibre Optic Internet. Generator, inground sprinklers, heated floors in 2 basement bedrooms and 4 pc bath, jacuzzi tubs in Primary bath & basement bath. Gazebo, garden shed, pool house. (id:61852)
Royal LePage Rcr Realty
Bsmt 1 - 24 Sunbay Court
Richmond Hill, Ontario
Client RemarksBright, spacious, open concept beautiful, and modern designed one-bedroom basement unit, separate entrance, newly renovated and close to Lake Wilcox. (id:61852)
Right At Home Realty
