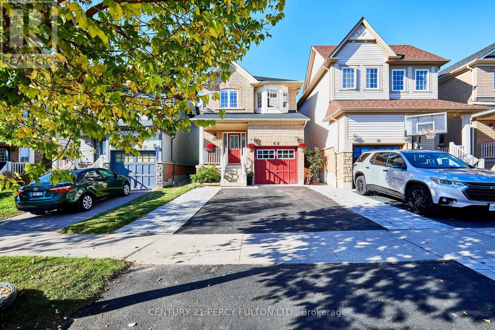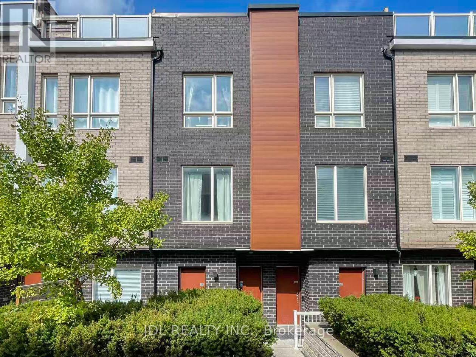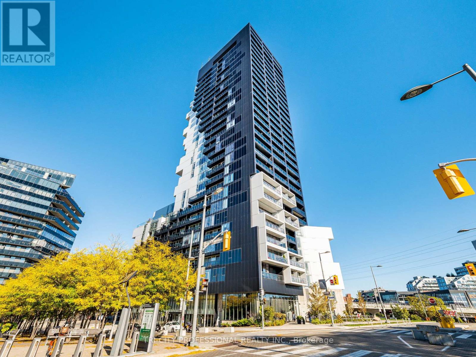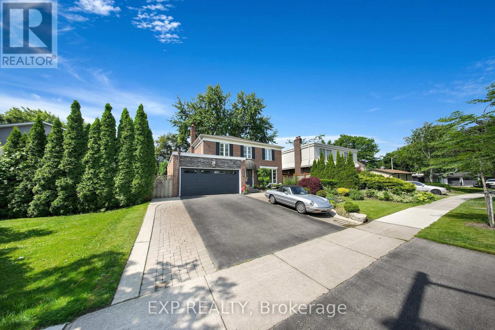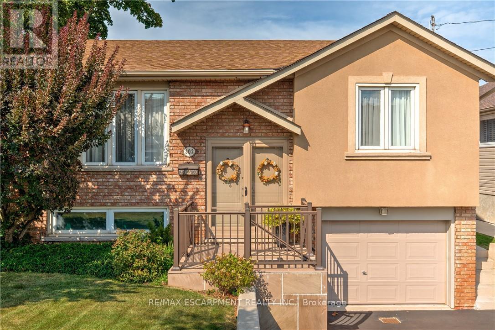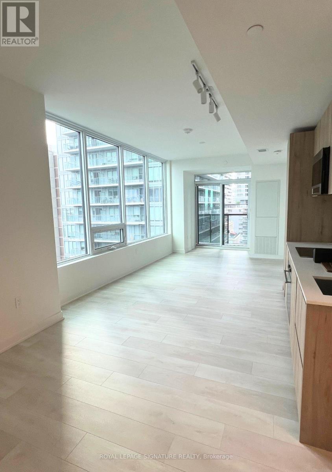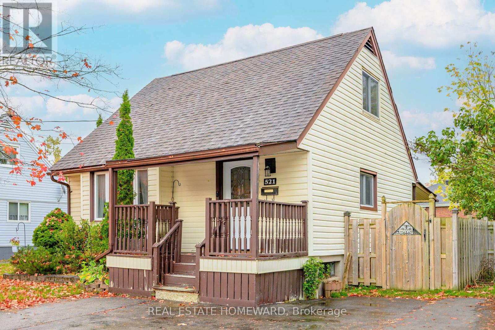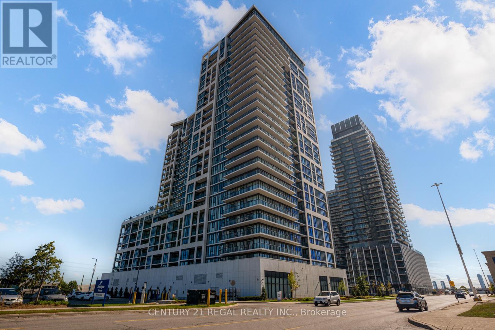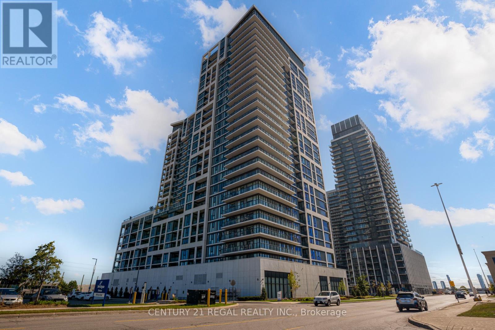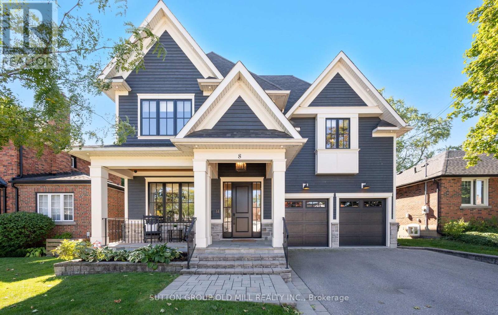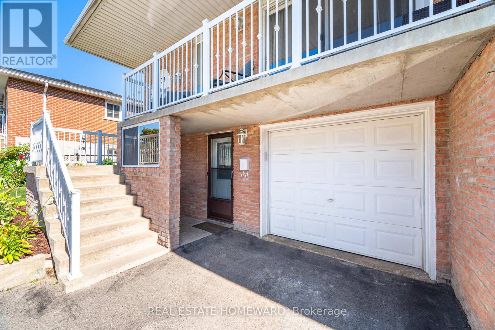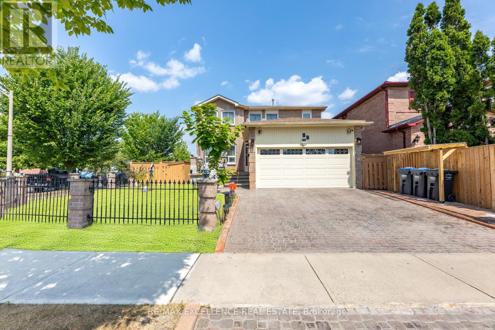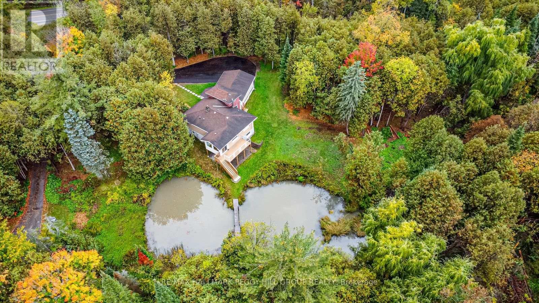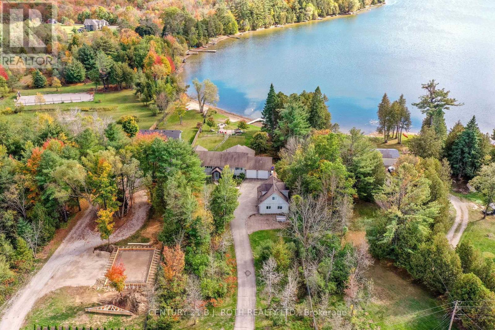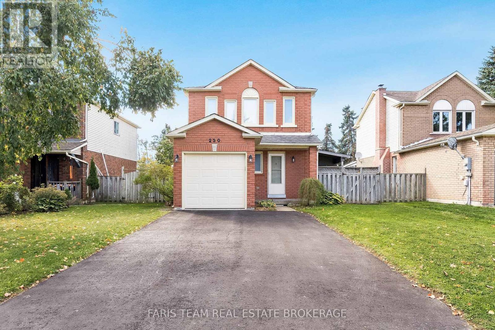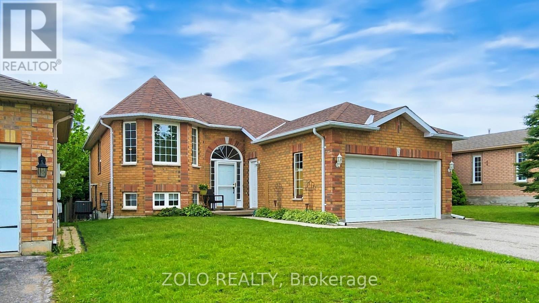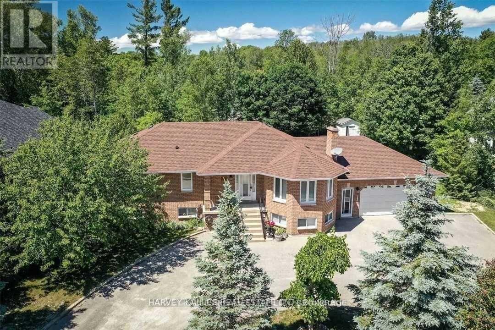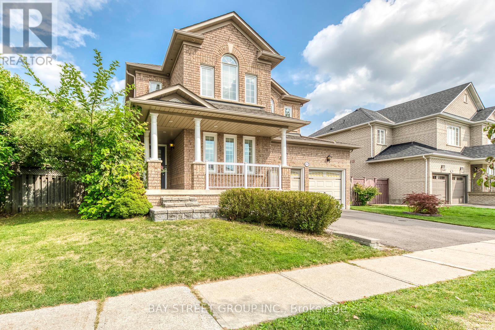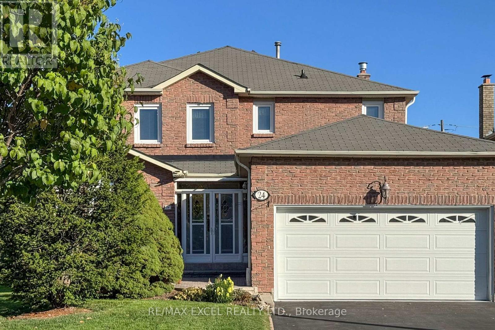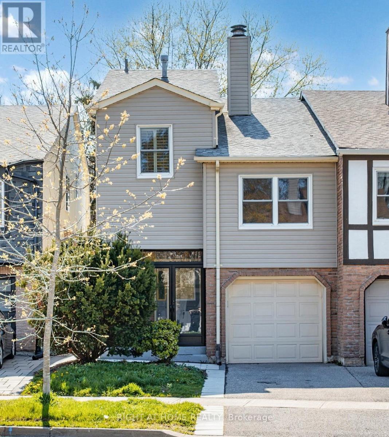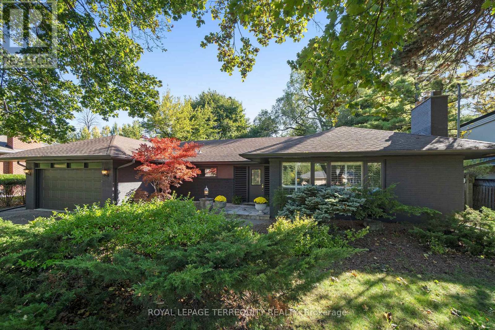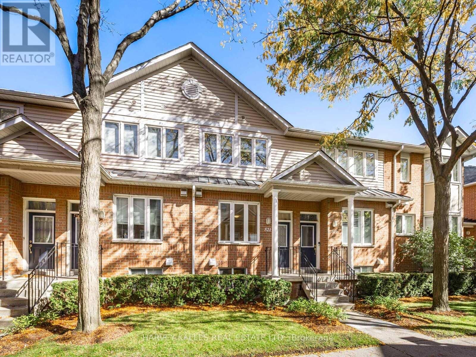48 Bettina Place
Whitby, Ontario
Welcome to this beautiful 3-bedroom, 3-bathroom detached home, located on a quiet, tree-lined, family-friendly street. This move-in-ready gem offers comfort, style, and thoughtful upgrades throughout. Step inside to discover updated laminate flooring, modern lighting, and a spacious open-concept layout connecting the kitchen, living, and dining areas ideal for both everyday living and entertaining. The large primary bedroom features a walk-in closet and private ensuite, while two additional bedrooms provide generous space for family or guests. Downstairs, the finished basement includes a versatile bonus room perfect for a home office, rec room, or playroom. Enjoy peace of mind with a brand new roof (2025), new furnace (2022), and brand new stainless steel fridge and stove. Curb appeal shines with stone landscaping in the front, adding charm and low-maintenance beauty to the exterior. In the fully fenced backyard, unwind on the 16'x16' deck, gather around the stone firepit, sway in the hammock, or plan your future hot tub on the ready-made stone pad your own private outdoor retreat. This is the perfect blend of modern updates, functional layout, and serene outdoor living. Don't miss your chance to call it home. (id:61852)
Century 21 Percy Fulton Ltd.
15 - 1365 Neilson Road
Toronto, Ontario
Absolutely Stunning! Great Location!Thousand Spent In Upgrades! 3 Storey Town House, 3 Bedroom 3 Bath. Open & Beautiful Layout! Great Location! Balcony on Each Floor and Huge Private Roof Top Terrance. High Ceiling! Gas BBQ Hook Up, Quartz Counters, Pot Lights, Crown Moulding, Designer Light Fixtures, Upgraded Faucets & More. Secure Underground Parking Locker and Bike Rack, Central to Hwy 401, Schools, Medical Building and Malvern Shopping Centre. (id:61852)
Jdl Realty Inc.
304 - 170 Bayview Avenue
Toronto, Ontario
This beautiful 2 bedroom modern Condo Unit located Minutes Away From Riverside, Leslieville, Distillery District & St. Lawrence Market! With a designer kitchen, High ceilings, and a beautiful open balcony! 24 hour concierge and full amenities in this building! (id:61852)
Tri-City Professional Realty Inc.
33a - 1430 Highland Road
Kitchener, Ontario
Welcome to this exceptional and spacious one-level condo featuring 2 bedrooms and upgraded Option with 2 bathrooms! This bright unit offers an open-concept layout with laminate flooring throughout. The generous living room flows seamlessly into the dining area and modern kitchen, creating the perfect space for both everyday living and entertaining. The kitchen is beautifully finished with stainless steel appliances, sleek white cabinetry, quartz countertops, and a stylish subway tile backsplash. Enjoy the convenience of in-suite laundry, a powder room, and a full bathroom featuring a contemporary grey-tiled shower. Step outside to your private patio-an ideal spot to relax and unwind. This condo also includes one underground parking space for added convenience. Prime location! Just a short drive to Ira Needles Blvd, where you'll find shopping centers, grocery stores, a movie theater, restaurants, cafes, and a gym, Highway's-all within easy reach. (id:61852)
RE/MAX Experts
3620 Ponytrail Drive
Mississauga, Ontario
If Pinterest designed a home, THIS would be it! Nestled in an urban oasis surrounded by nature, this serene retreat features lush landscaping, mature trees, and vibrant gardens. Perfect for making memories, the spacious new deck -- complete with a private hot tub -- is ideal for morning coffee or summer BBQs with family and friends. Step inside to discover a newly renovated home where you will find abundant, top-to-bottom built-in cabinetry, a chef's kitchen (newly renovated) with quartz countertops/island and thoughtful storage solutions. Elegant wainscoting, hardwood flooring and custom finishes elevate every room. The open-concept kitchen flows seamlessly into the dining and family areas, all overlooking a tranquil backyard and lush green space. Newly built sunroom addition adding more square footage to walk easily to the BBQ, deck & backyard. Perfect for everyday living and entertaining. Upstairs, you'll find four generously sized bedrooms, including a primary suite with a fully renovated modern ensuite and ample closet space. The basement offers fantastic multi-generational potential with a large rec room, bedroom (currently used for storage), 3-piece bath, and easy conversion into a self-contained suite. Cozy up by one of three fireplaces. Located just minutes from Hwy 427, Pearson Airport, Longos, Sheridan Nurseries, Markland Wood Golf Club, and scenic Etobicoke Creek trails -- this home offers the best of Toronto living without the Toronto transfer tax rate. Urban tranquility meets timeless design. Welcome home! (id:61852)
Exp Realty
302 Highridge Avenue
Hamilton, Ontario
Welcome to this meticulously maintained 3+1 bedroom, 2 bathroom raised bungalow, perfectly situated on a generous42' x 100' corner lot, in the heart of the sought-after Riverdale neighbourhood. With nearly 1300 sq ft of thoughtfully designed living space, plus a fully finished basement, this home boasts a functional layout with comfortable principal rooms that exude warmth and charm. The main floor features 3 spacious bedrooms, a well-appointed 4-piece bathroom, a sunlit dining room bathed in natural light, a spacious kitchen ideal for culinary enthusiasts, and a welcoming living room with open sight lines to the dining and kitchen areas, creating a seamless flow for entertaining and everyday living. The fully finished basement offers versatility, with an additional bedroom, a 3-piece bathroom, a convenient laundry room, and a large rec room with a cozy gas fireplace and walk-up access to the backyard perfect for relaxation or gatherings. Recent upgrades, including a new driveway and retaining wall (2017), shingles (2020), porch and railings(2021), exterior doors (2023), and a high-efficiency furnace (2025), basement bathroom (2025), ensure modern comfort and durability. Outside, mature maple trees, red buds, and lilac bushes form a lush, private oasis, providing beauty and shade. Ideally located within walking distance to all amenities and close to highway access, this charming Riverdale bungalow blends timeless appeal with quality updates, offering an exceptional opportunity for families or those seeking an urban retreat. (id:61852)
RE/MAX Escarpment Realty Inc.
101 - 70 Port Street
Mississauga, Ontario
This stunning 1 bedroom main-floor condo offers the perfect blend of luxury and comfort in a boutique building just steps from the scenic waterfront. Featuring soaring ceilings that create an airy, open-concept feel. This elegant residence is ideal for those wanting to be steps to all the restaurants and shops off Lakeshore Blvd W,the lake and walking trails.The spacious living area seamlessly extends to walk out to your own private large terrace approx 15 x29 ft, perfect for relaxing or entertaining outdoors & to catch the sunset. This is a rare opportunity to enjoy contemporary waterfront living in one of Mississauga's most desirable communities @Port Credit. Lakeside Living,Minutes To Go Station. No Need To Wait For Elevator.This Spacious Charmer Features Crown Moulding, Pot Lights And DimmersPrimary Large Window with a W/I Closet,Good Size Kitchen with ample storage.Move in today!Enjoy the fitness & party room and conveniences of this amazing location inPort Credit. (id:61852)
Royal LePage Terrequity Realty
1102 - 117 Broadway Avenue
Toronto, Ontario
Available for immediate occupancy. Be the first to live in this brand-new, 2-bedroom, 2-bathroom corner suite at Line 5 Condos. Located at Yonge & Eglinton, this unit features a functional split-bedroom layout for privacy and offers panoramic city views through wrap-around, floor-to-ceiling windows that provide abundant natural light. The open-concept living space has 9-foot ceilings and connects to a private balcony. The modern kitchen is equipped with quartz countertops, integrated appliances, and ample cabinet space. For convenience, the suite includes an ensuite laundry. Residents have access to over 80,000 sq ft of amenities, including a 24-hour concierge, a state-of-the-art fitness centre, an outdoor pool, and a party room. The location is steps from the Eglinton subway and Crosstown LRT, with restaurants, grocery stores, and shops all within a short walk. (id:61852)
Royal LePage Signature Realty
521 O'connell Road
Peterborough, Ontario
CHARMING 1.5-STOREY HOME, NICELY SITUATED IN PETERBOROUGH'S DESIRABLE SOUTH END. WHETHER YOU'RE BUYING YOUR FIRST HOME OR LOOKING TO DOWNSIZE, THIS WELL-MAINTAINED PROPERTY OFFERS A FANTASTIC OPPORTUNITY. THE MAIN FLOOR HAS A LIVING ROOM, A BRIGHT & FUNCTIONAL KITCHEN, A SEPARATE DINING AREA AND A FULL 4PC BATH. UPSTAIRS YOU WILL FIND THE PRIMARY BEDROOM AND 2ND GUESTROOM, BOTH OFFER UNIQUE STORAGE WITH LOTS OF CLOSET SPACES. THE BASEMENT IS FINISHED WITH A 3PC BATH, DEN OR 3RD GUESTROOM, REC SPACE, LAUNDRY AND UTILITY STORAGE. YOU WILL ENJOY THE QUAINT SITTING AREA AT YOUR FRONT DOOR, NICE SIZED DECK IN THE BACK AND SPACIOUS BACK AND SIDE YARDS. CLOSE TO ALL AMENITIES, TRAILS, PUBLIC TRANSIT. (id:61852)
Real Estate Homeward
2125 - 9000 Jane Street
Vaughan, Ontario
Discover modern living in this stylish 1 Bedroom + 1 Den, 2-Bathroom condo in the highly sought after Charisma Tower in Vaughan. This suite boasts 9 ft ceilings, floor-to-ceiling windows, and a versatile den. The kitchen features quartz countertops, stainless steel appliances, extended cabinets. Upgraded light fixtures, wall-mounted fireplace, zebra blinds. The primary bedroom offers a 4-piece ensuite and double closet. Exceptional amenities include an outdoor pool and terrace, fitness club and yoga studio, pet grooming salon, serenity lounge, bocce court, and 24/7 concierge service. Located steps from Vaughan Mills, Hwy 400, public transit and top restaurants. (id:61852)
Century 21 Regal Realty Inc.
2125 - 9000 Jane Street
Vaughan, Ontario
Discover modern living in this stylish 1 Bedroom + 1 Den, 2-Bathroom condo in the highly sought after Charisma Tower in Vaughan. This suite boasts 9 ft ceilings, floor-to-ceiling windows, and a versatile den. The kitchen features quartz countertops, stainless steel appliances, extended cabinets. Upgraded light fixtures, wall-mounted fireplace, zebra blinds. The primary bedroom offers a 4-piece ensuite and double closet. Exceptional amenities include an outdoor pool and terrace, fitness club and yoga studio, pet grooming salon, serenity lounge, bocce court, and 24/7 concierge service. Located steps from Vaughan Mills, Hwy 400, public transit and top restaurants. (id:61852)
Century 21 Regal Realty Inc.
8 Cumberland Drive
Mississauga, Ontario
Welcome to Port Credit Village! Nestled in the heart of this vibrant community, this stunning home offers the perfect blend of elegance and convenience. Just a short stroll from the lakefront, parks, shopping restaurants and Mentor College .Downtown is easily accessible with a 10 minute walk to the GO station and close proximity to the QEW, making this an ideal location for commuters. Boasting over 5,700 square feet of elegantly finished living space, this home exudes coastal charm with bespoke upgrades throughout. Every detail has been crafted with exceptional design consultation, ensuring no expense was spared in creating a luxurious living experience.The main floor office has been thoughtfully designed to make working from home a pleasure. With ample windows, custom built-ins, and custom doors, it enhances productivity and comfort, creating a perfect space for remote work. The custom kitchen is a chefs dream, featuring a gas range, oversized fridge, and a spacious walk-in pantry equipped with extra drinks fridges and electrical outlets to accommodate all your countertop appliances.Entertaining is effortless with the Butler's Area, providing ample space and amenities for hosting gatherings. The main level impresses with 10-foot ceilings, while the upper and lower levels feature 9-foot ceilings, creating an open and airy atmosphere that enhances the sense of space.The double garage is equipped with a sleek epoxy floor, wall racking, remotes, and an entrance to the house through the oversized mudroom. With five designer bathrooms, a second-floor laundry room, and hardwood floors throughout, this residence is a must-see, offering so much more than a builder-basic home. With its unique features and prime location, this home promises a lifestyle of comfort and luxury. (id:61852)
Sutton Group Old Mill Realty Inc.
309 Royal Salisbury Way
Brampton, Ontario
Welcome to your dream property! Recently updated, this spacious 5-level backsplit offers an exceptional opportunity with rental income potential. This home boasts 6 bedrooms, 3 bathrooms and 2 kitchens making it perfect for a multi-generational family or savvy investor. Spacious eat-in kitchen, modern living room with spacious backyard perfect for entertaining. The basement apartment features 2 bedrooms, kitchen and a separate entrance, providing privacy and convenience for tenants. The property also includes a built-in garage, with total parking spaces for 4 vehicles. Conveniently located near schools, highways, bus stops, shopping centers, and other amenities. This home offers both comfort and accessibility. (id:61852)
Real Estate Homeward
55 Atkins Circle
Brampton, Ontario
Welcome to this beautiful 4-bedroom detached home in the most desirable location of Williams Park. This all-brick corner lot home offers 2,278 sq. ft. of living space on a 49 ft x 96 ft lot with a spacious side yard. The large driveway fits 4 cars plus 2 in the garage, perfect for families. Inside, the main floor boasts a thoughtful layout with separate living, dining, and family rooms, along with a bright, oversized kitchen and breakfast area. A sliding glass door opens directly to the sunroom, ideal for enjoying coffee or meals even during winter. The covered outdoor space with a gas hookup is perfect for hosting BBQs with family and friends, while three covered sheds add valuable storage. Upstairs, the primary suite features a custom walk-in closet and private 4-piece ensuite with a premium Safe Step Walk-In Tub offering hydrotherapy, chromotherapy, heated seat, and gentle-jet therapy (valued at approx. $30,000). Three additional bright bedrooms with built-in closets share a well-appointed bathroom. The fully fenced backyard offers a serene retreat with lush lawn, garden, and a large patio for family fun or relaxation. Major updates include a new roof (2019), new furnace and A/C (2024), plus an owned water heater ensuring worry-free living. All invoices are available, and warranties are transferable for peace of mind. Property is close to 2 plazas, banks, schools, Indian grocery store, library, GO station, temple, and downtown Brampton. (id:61852)
RE/MAX Excellence Real Estate
537 Huronia Road
Barrie, Ontario
PRIVATE 1.38-ACRE CITY RETREAT WITH TWO PONDS, TOWERING TREES, & A CUSTOM-BUILT BUNGALOW WITH A WALKOUT BASEMENT! Tucked away on a spectacular 1.38-acre property surrounded by towering trees, two ponds, and a gentle stream, this rare city retreat feels worlds away yet is only minutes from everything you need. Enjoy quick access to parks, golf, Park Place Shopping Centre, Costco, Walmart, dining, entertainment, Highway 400, and the Barrie South GO Station. This custom-built bungalow features an attached double-car garage plus driveway parking for eight, a bright kitchen with white shaker cabinets, complementing counters, stainless steel appliances, and an undermount sink with views of the treed surroundings. The living and dining areas are filled with natural light and open to a sunroom, which leads to a back deck with glass railings overlooking the ponds. The finished walkout basement extends the living space with in-law potential, a cozy gas fireplace in the rec room, a fourth bedroom, a two-piece bath, and a spacious laundry room with excellent storage. Updated throughout with fresh paint, this carpet-free home features hardwood flooring along with an instantaneous hot water heater, a natural gas furnace, and a UV system for reliable and efficient home comfort. This #HomeToStay is a rare find offering privacy and natural beauty, all without leaving the city. (id:61852)
RE/MAX Hallmark Peggy Hill Group Realty
3371 Lake St. George Boulevard
Severn, Ontario
What an incredible setting this beautiful piece of property has on Lake St George only minutes to hwy & 12 mins to top end of Orillia & all conveniences! 130 ft of sandy beach for your enjoyment, the lake is perfect for swimming, or water sports including fishing! Private gated entrance into this just under 1 acre well treed & private property, with an over 3200sq ft raised bungalow with walk up to 2 car garage with 10' garage doors. Warm open concept on the main floor living area overlooking the lake with all day sun & stunning sunsets! Tastefully updated kitchen with quartz countertop & large focal island. Large primary bedroom with a lake view & door to deck includes a large walk in closet & 4 pc bathroom. Your soon to be favourite 14 X 19ft screened in muskoka room is off of the dining area & composite decking finishes off the extensive outside deck. Bonus separate coach house, w/double garage & separate quarters for inlaw or company, which includes 1 bedroom, quaint open concept living area open to full kitchen & bathroom. Lots of updates throughout including all bathrooms, laminate flooring, Mn floor Laundry room w/storage, Furnace & A/C, Filtration system, a detailed list is available upon request. Make your dream come true......living on a lake, watching the beauty of the seasons transform in front of you! Click the YouTube video to see it up close! (id:61852)
Century 21 B.j. Roth Realty Ltd.
230 Kozlov Street
Barrie, Ontario
Top 5 Reasons You Will Love This Home: 1) Nestled in the beautiful and sought-after North End Barrie neighbourhood, this home offers unmatched convenience with walking distance to schools, Walmart, Georgian Mall, two serene parks, and nearby transit stops, while also providing quick and easy access to Highway 400 for an easy commute 2) Step outside to a generously sized fully fenced backyard with mature trees offering natural privacy, featuring a spacious deck perfect for entertaining or relaxing and the bonus of no rear neighbours 3) Inside, enjoy the comfort of thoughtful updates made over the years, including a refreshed kitchen with a modern backsplash, countertops, sink, and cabinet doors completed in 2021, along with an upgraded furnace, central air conditioner, bathrooms, roof, windows, and appliances, topped off with added insulation in the attic to ensure year-round comfort 4) A single-car garage with an automatic opener is conveniently located with direct access beside the front door, making rainy or snowy days a breeze, plus a double-wide driveway provides parking for up to five vehicles 5) The interior layout boasts a well-designed floor plan with spacious bedrooms throughout, a finished room in the basement ideal for a home office or extra living space, and ample storage available in the dedicated laundry room for everyday organization and ease. 1,138 sq.ft. plus a partially finished basement. *Please note some images have been virtually staged to show the potential of the home. (id:61852)
Faris Team Real Estate Brokerage
7 Golden Eagle Way
Barrie, Ontario
Welcome to 7 Golden Eagle Way. Step into comfort and convenience in this well-maintained all-brick raised bungalow, nestled on a quiet, family-friendly street in Barrie's desirable Little Lake Neighbourhood. This home offers 2+1 bedrooms and 3 full baths in a bright, functional, open-concept layout. Step out from the kitchen onto a spacious two-tiered deck overlooking Osprey Ridge Park, perfect for relaxing or entertaining with the convenience of a gas hookup for all your BBQ needs. The fully finished lower level features 8' ceilings, large above-grade windows, and a separate entrance through the garage, ideal for in-law potential or extended family living. (Not a legal suite.) Neutral finishes throughout create a warm, inviting space that suits a variety of lifestyles. Move-in ready, this home comes with peace of mind thanks to recent updates: most window glass was replaced within the last 3 years and carries a 10-year transferable warranty. Furnace and air conditioner were replaced in 2019, and the roof in 2018. Lots of closet space, good storage, and ample parking, all located within walking distance to schools and just minutes from North Barrie Crossing Shopping Centre, Hwy 400, RVH, and Georgian College. Schedule your viewing today and discover the possibilities! (id:61852)
Zolo Realty
Lower - 11 Twin Pines Drive
Wasaga Beach, Ontario
An absolute desirable location Ion Allenwood Beach Area, Few Minutes Walk To Beach. This Beautiful Unit Features 4 Bedrooms, Kitchen, Own Laundry. One Parking On Circle Driveway, Separate Entrance, Immaculate Condition. Seeing Is Believing, Hurry B4 Is 2Late (id:61852)
Harvey Kalles Real Estate Ltd.
217 Napa Valley Avenue
Vaughan, Ontario
Welcome to this modern, beautiful home nestled on the highly coveted Sonoma Heights, one of Vaughan's most desirable neighbourhood, a rare offering that combines style, comfort, and convenience.. The lot of 60.1 ft. by 88.7 ft. offers a fabulous balance of building space and yard area. Boasting alomost 3,500 sq ft of finished living space, this exceptional residence showcases quality workmanship and a design that blends elegance with everyday comfort. The main floor features open concept layout, hardwood flooring throughout, stunning foyer and living room with soaring vaulted ceilings and high large windows, which fill the room with tons of natural light, spacious and bright dining room, kitchen with granite countertop, custom cabinetry, and an expansive eat-in area perfect for hosting and family gatherings, a family room with a build-in book shelf & gas fireplace, a walkout to deck to enjoy the beautifully landscaped backyard, a convenient ground-floor laundry with an access from garage, and etc. Second floor features a generous sized primary bedroom with a large walk-in-closet and a spa style 5PC ensuite with his/her sinks,shower & soaker tub. Another two bedrooms with ideal room size and large windows share a 3PC main bathroom. Finished basement provides extra space for gatherings, with recreation room, 4th bedroom/private home office , 3PC bathroom, workshop, utility room and two storage rooms. The well landcaped backyard provides ample space for year-round enjoyment. Commuting is Easy with Quick Access to Major Roads. Community Centers (Al Palladini Community Centre & Maple Community Centre), Schools, Parks(Sonoma Heights Community Park, etc), Grocery, Shops(Vaughan Mill Outlet Mall) , Restaurant, Churches, Medical/Dental Clinic, Pharmacy and Gyms are all within a Few Minute Drive. This home is well maintained: furnace in 2021 (owned), hot water tank in 2022(owned), windows in 2018, driveway in 2024. (id:61852)
Bay Street Group Inc.
24 Lehman Crescent
Markham, Ontario
Welcome To 24 Lehman Crescent In Markham Village!This 4-Bedroom, 4-Washroom Double Car Detached Home Offers Nearly 3,000 Sq. Ft. Step Inside To Find Hardwood Floors Throughout, A Winding Staircase, And A Bright, Open Layout. The Main Floor Features A Private Office, Perfect For Working From Home, Along With Spacious Principal Rooms For Entertaining And Family Living. The Primary Suite Is A True Retreat, Complete With A Sitting Area, Walk-In Closet With Custom Closet Organizers, And A Renovated 5-Piece Ensuite. Separate Side Entrance. Additional Bedrooms Are Generously Sized, Offering Comfort And Versatility For Any Lifestyle. The Basement Includes A Workshop And Workbench, Ideal For Hobbyists And Diy Projects. Outside, Enjoy Your Own Oasis With A Deck, Gazebo Designed For An Office Or Relaxation, And A Fully Installed Front And Back In-Ground Sprinkler System. The Direct Garage Access Adds Everyday Convenience. Surrounded By Privacy And Located In Desirable Markham Village, This Home Combines Elegance, Functionality, And Lifestyle All In One. EXTRAS - Existing: Fridge, Stove, Dishwasher, Washer & Dryer, All Electrical Light Fixtures, All Window Coverings, Lennox Furnace, Central Air Conditioner, Garage Door Opener + Remote. (id:61852)
RE/MAX Excel Realty Ltd.
94 Reginald Crescent
Markham, Ontario
Your Search Ends Here! Step into this beautifully renovated freehold semi-detached home nestled in the highly sought Markham Village. Located on a quiet, family-friendly street, this stunning residence offers 3+2 spacious bedrooms and 4 bathrooms. Enjoy a fully finished basement, perfect for extended family, guests, or a home office. The family room can easily be used as a large bedroom to suit your needs. The private, fully fenced backyard with a large interlock patio creates a serene space for entertaining or relaxing. Inside, no detail has been overlooked.*The recent renovations include: Fresh paint, New modern kitchen cabinetry & drawers and elegant quartz countertops, Stylish backsplash and new flooring throughout the main and second floors, including bathrooms and entrance foyer ,Upgraded staircases with wrought iron balusters ,Pot lights throughout the main and second floors, creating a warm and inviting ambiance, Renovated bathrooms featuring quartz counters and sleek glass sliding showers. Additional recent years updates: vinyl siding (2022), New storm door (2024) and garage door (2019), Air conditioner and furnace (2019), Duct cleaning completed in 2024, backyard with a large interlock patio(2024), Front yard Partial Interlock (2024).*This move-in-ready gem is perfectly located just steps from top-tier amenities: Markham Stouffville Hospital, HWY 7, Hwy407, community Centre, library, and parks. Don't miss your opportunity to own a meticulously cared-for, stylish home in one of Markham's most desirable neighborhoods. Simply move in and enjoy. (id:61852)
Right At Home Realty
416 The Kingsway
Toronto, Ontario
Set on one of the largest, park-like lots in all of Princess Anne Manor, this true brick bungalow offers rare privacy and single-level living in a blue-chip enclave. The 80' 140' north-facing parcel is surrounded by mature trees, creating a serene, estate-style setting with a sun-soaked, south-exposed backyard, perfect for outdoor living, a future pool, or simply quiet afternoons under the canopy. Inside, a gracious, light-filled layout delivers three bedrooms on the main floor plus twoc additional flexible rooms in the lower level - ideal as an office and guest suite - allowing todays work-from-home and multi-generational needs to be met without compromise. Generous principal rooms encourage easy flow for both everyday life and entertaining, while the classic ranch profile provides the convenience of true bungalow living. A double-wide interlocking brick driveway elevates curb appeal, and the expansive rear gardens promise endless possibilities for dining, play, and gardening in complete privacy. Loved, well-kept, and brimming with potential, 416 The Kingsway presents a rare opportunity to enjoy as is, renovate, or plan a signature custom home on a statement-scale lot. A seldom-available offering that pairs a coveted address with an exceptional parcel - an ideal canvas in one of Etobicoke's most distinguished communities. (id:61852)
Royal LePage Terrequity Realty
521 - 83 Mondeo Drive
Toronto, Ontario
Renovated luxury 2+1 bedroom townhome built by Tridel, ideally situated in a prime location near Hwy 401 and public transit. This bright and spacious 1,395 sq. ft. layout features brand new hardwood floors and baseboards, fresh paint, an elegant oak staircase, California shutters, and a renovated kitchen. Enjoy large principal rooms, direct access to a private oversized garage, and a versatile lower level with a third bedroom and ensuite washroom - perfect for guests, in-laws, or a home office. This well-maintained and professionally managed complex offers 24-hour gatehouse security, snow removal, landscaping services, and visitor parking. Conveniently located close to top-rated schools, shopping, restaurants, parks, and all amenities! (id:61852)
Harvey Kalles Real Estate Ltd.
