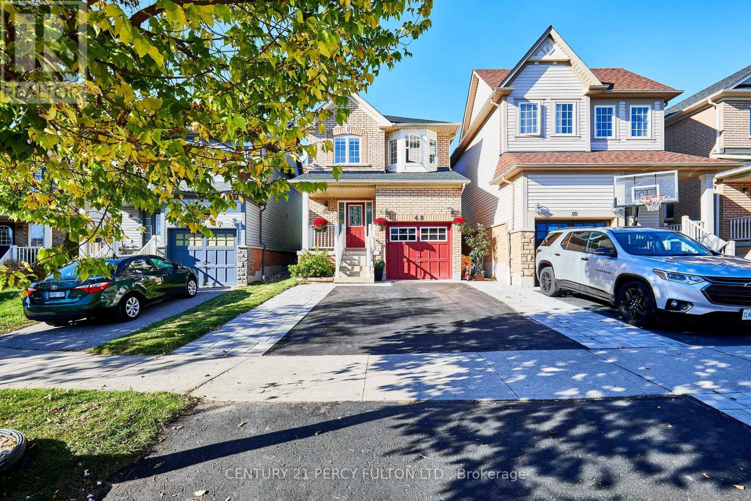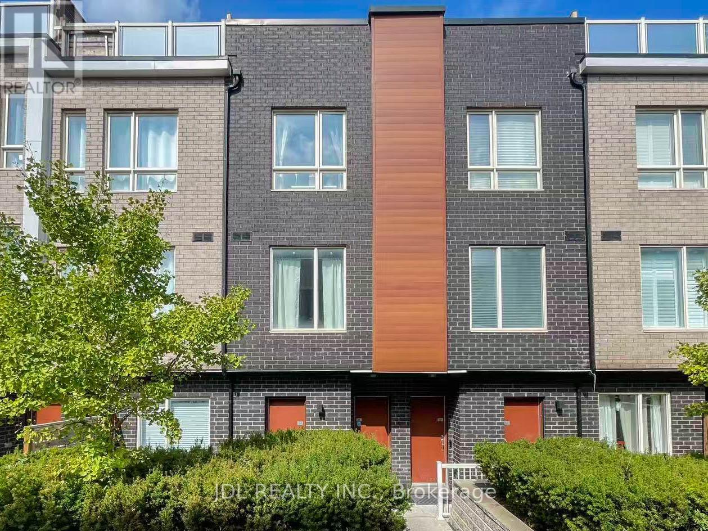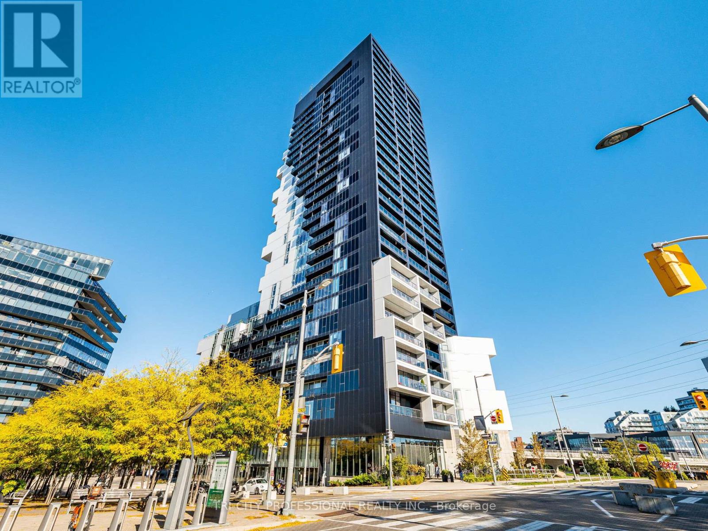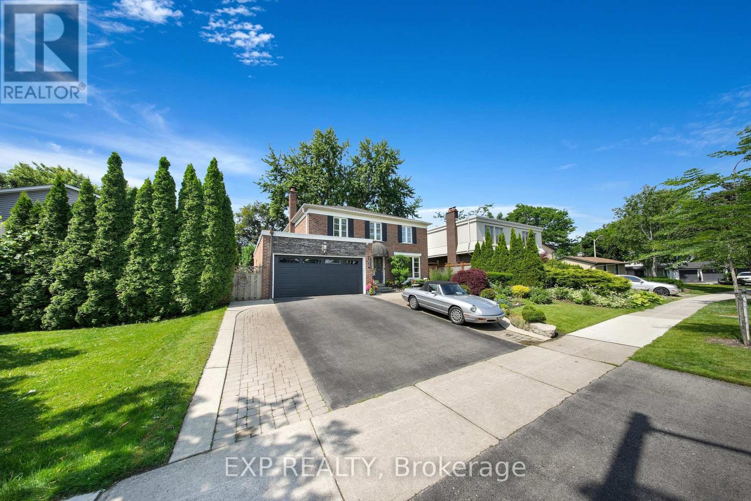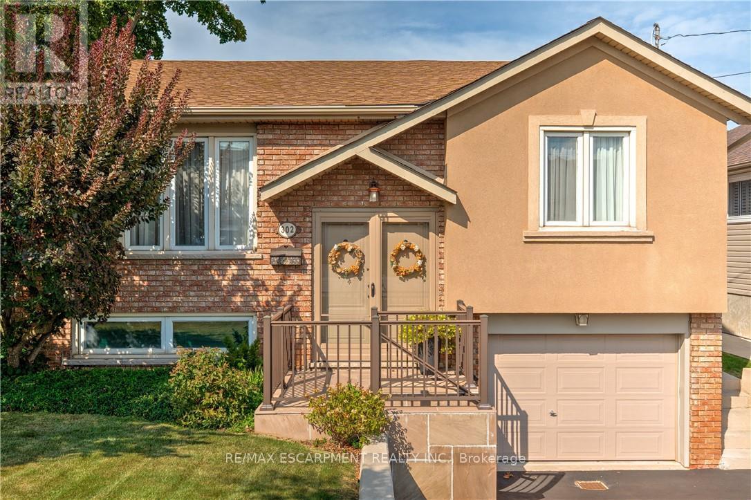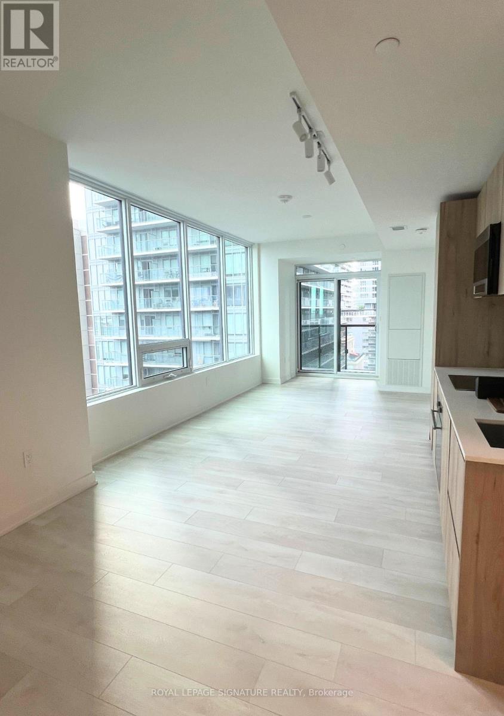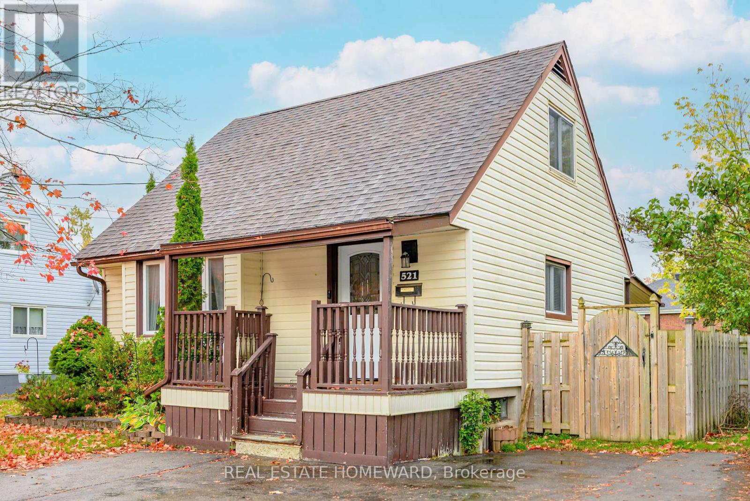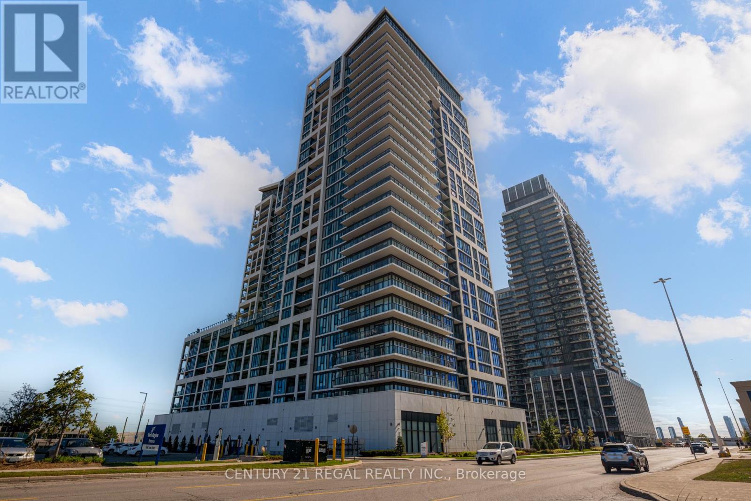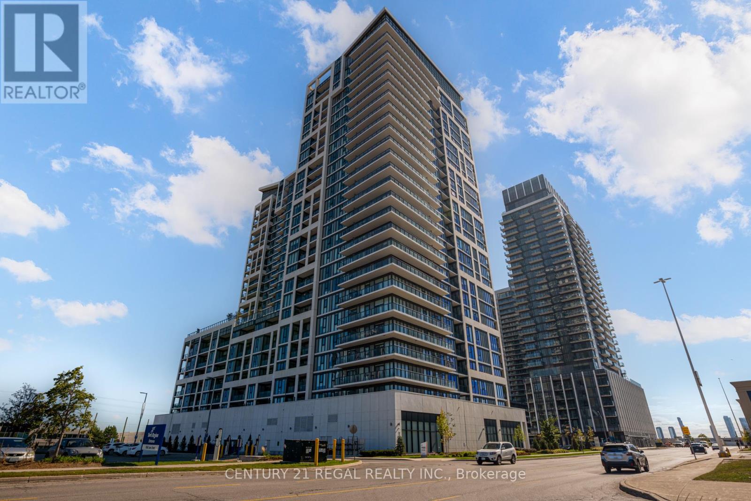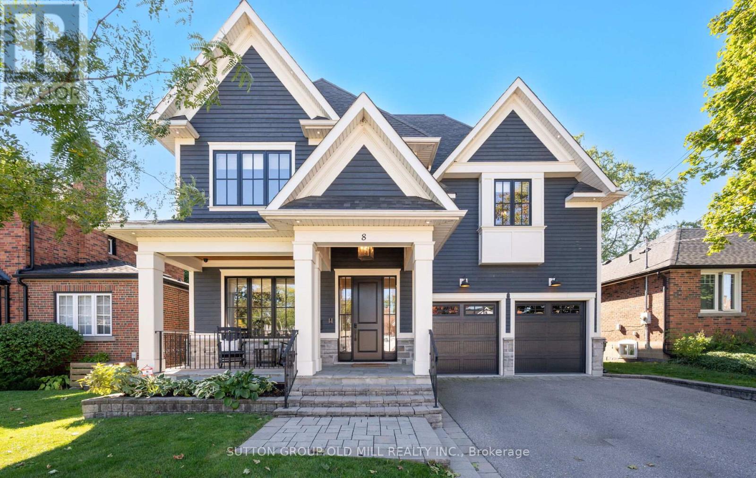48 Bettina Place
Whitby, Ontario
Welcome to this beautiful 3-bedroom, 3-bathroom detached home, located on a quiet, tree-lined, family-friendly street. This move-in-ready gem offers comfort, style, and thoughtful upgrades throughout. Step inside to discover updated laminate flooring, modern lighting, and a spacious open-concept layout connecting the kitchen, living, and dining areas ideal for both everyday living and entertaining. The large primary bedroom features a walk-in closet and private ensuite, while two additional bedrooms provide generous space for family or guests. Downstairs, the finished basement includes a versatile bonus room perfect for a home office, rec room, or playroom. Enjoy peace of mind with a brand new roof (2025), new furnace (2022), and brand new stainless steel fridge and stove. Curb appeal shines with stone landscaping in the front, adding charm and low-maintenance beauty to the exterior. In the fully fenced backyard, unwind on the 16'x16' deck, gather around the stone firepit, sway in the hammock, or plan your future hot tub on the ready-made stone pad your own private outdoor retreat. This is the perfect blend of modern updates, functional layout, and serene outdoor living. Don't miss your chance to call it home. (id:61852)
Century 21 Percy Fulton Ltd.
15 - 1365 Neilson Road
Toronto, Ontario
Absolutely Stunning! Great Location!Thousand Spent In Upgrades! 3 Storey Town House, 3 Bedroom 3 Bath. Open & Beautiful Layout! Great Location! Balcony on Each Floor and Huge Private Roof Top Terrance. High Ceiling! Gas BBQ Hook Up, Quartz Counters, Pot Lights, Crown Moulding, Designer Light Fixtures, Upgraded Faucets & More. Secure Underground Parking Locker and Bike Rack, Central to Hwy 401, Schools, Medical Building and Malvern Shopping Centre. (id:61852)
Jdl Realty Inc.
304 - 170 Bayview Avenue
Toronto, Ontario
This beautiful 2 bedroom modern Condo Unit located Minutes Away From Riverside, Leslieville, Distillery District & St. Lawrence Market! With a designer kitchen, High ceilings, and a beautiful open balcony! 24 hour concierge and full amenities in this building! (id:61852)
Tri-City Professional Realty Inc.
33a - 1430 Highland Road
Kitchener, Ontario
Welcome to this exceptional and spacious one-level condo featuring 2 bedrooms and upgraded Option with 2 bathrooms! This bright unit offers an open-concept layout with laminate flooring throughout. The generous living room flows seamlessly into the dining area and modern kitchen, creating the perfect space for both everyday living and entertaining. The kitchen is beautifully finished with stainless steel appliances, sleek white cabinetry, quartz countertops, and a stylish subway tile backsplash. Enjoy the convenience of in-suite laundry, a powder room, and a full bathroom featuring a contemporary grey-tiled shower. Step outside to your private patio-an ideal spot to relax and unwind. This condo also includes one underground parking space for added convenience. Prime location! Just a short drive to Ira Needles Blvd, where you'll find shopping centers, grocery stores, a movie theater, restaurants, cafes, and a gym, Highway's-all within easy reach. (id:61852)
RE/MAX Experts
3620 Ponytrail Drive
Mississauga, Ontario
If Pinterest designed a home, THIS would be it! Nestled in an urban oasis surrounded by nature, this serene retreat features lush landscaping, mature trees, and vibrant gardens. Perfect for making memories, the spacious new deck -- complete with a private hot tub -- is ideal for morning coffee or summer BBQs with family and friends. Step inside to discover a newly renovated home where you will find abundant, top-to-bottom built-in cabinetry, a chef's kitchen (newly renovated) with quartz countertops/island and thoughtful storage solutions. Elegant wainscoting, hardwood flooring and custom finishes elevate every room. The open-concept kitchen flows seamlessly into the dining and family areas, all overlooking a tranquil backyard and lush green space. Newly built sunroom addition adding more square footage to walk easily to the BBQ, deck & backyard. Perfect for everyday living and entertaining. Upstairs, you'll find four generously sized bedrooms, including a primary suite with a fully renovated modern ensuite and ample closet space. The basement offers fantastic multi-generational potential with a large rec room, bedroom (currently used for storage), 3-piece bath, and easy conversion into a self-contained suite. Cozy up by one of three fireplaces. Located just minutes from Hwy 427, Pearson Airport, Longos, Sheridan Nurseries, Markland Wood Golf Club, and scenic Etobicoke Creek trails -- this home offers the best of Toronto living without the Toronto transfer tax rate. Urban tranquility meets timeless design. Welcome home! (id:61852)
Exp Realty
302 Highridge Avenue
Hamilton, Ontario
Welcome to this meticulously maintained 3+1 bedroom, 2 bathroom raised bungalow, perfectly situated on a generous42' x 100' corner lot, in the heart of the sought-after Riverdale neighbourhood. With nearly 1300 sq ft of thoughtfully designed living space, plus a fully finished basement, this home boasts a functional layout with comfortable principal rooms that exude warmth and charm. The main floor features 3 spacious bedrooms, a well-appointed 4-piece bathroom, a sunlit dining room bathed in natural light, a spacious kitchen ideal for culinary enthusiasts, and a welcoming living room with open sight lines to the dining and kitchen areas, creating a seamless flow for entertaining and everyday living. The fully finished basement offers versatility, with an additional bedroom, a 3-piece bathroom, a convenient laundry room, and a large rec room with a cozy gas fireplace and walk-up access to the backyard perfect for relaxation or gatherings. Recent upgrades, including a new driveway and retaining wall (2017), shingles (2020), porch and railings(2021), exterior doors (2023), and a high-efficiency furnace (2025), basement bathroom (2025), ensure modern comfort and durability. Outside, mature maple trees, red buds, and lilac bushes form a lush, private oasis, providing beauty and shade. Ideally located within walking distance to all amenities and close to highway access, this charming Riverdale bungalow blends timeless appeal with quality updates, offering an exceptional opportunity for families or those seeking an urban retreat. (id:61852)
RE/MAX Escarpment Realty Inc.
101 - 70 Port Street
Mississauga, Ontario
This stunning 1 bedroom main-floor condo offers the perfect blend of luxury and comfort in a boutique building just steps from the scenic waterfront. Featuring soaring ceilings that create an airy, open-concept feel. This elegant residence is ideal for those wanting to be steps to all the restaurants and shops off Lakeshore Blvd W,the lake and walking trails.The spacious living area seamlessly extends to walk out to your own private large terrace approx 15 x29 ft, perfect for relaxing or entertaining outdoors & to catch the sunset. This is a rare opportunity to enjoy contemporary waterfront living in one of Mississauga's most desirable communities @Port Credit. Lakeside Living,Minutes To Go Station. No Need To Wait For Elevator.This Spacious Charmer Features Crown Moulding, Pot Lights And DimmersPrimary Large Window with a W/I Closet,Good Size Kitchen with ample storage.Move in today!Enjoy the fitness & party room and conveniences of this amazing location inPort Credit. (id:61852)
Royal LePage Terrequity Realty
1102 - 117 Broadway Avenue
Toronto, Ontario
Available for immediate occupancy. Be the first to live in this brand-new, 2-bedroom, 2-bathroom corner suite at Line 5 Condos. Located at Yonge & Eglinton, this unit features a functional split-bedroom layout for privacy and offers panoramic city views through wrap-around, floor-to-ceiling windows that provide abundant natural light. The open-concept living space has 9-foot ceilings and connects to a private balcony. The modern kitchen is equipped with quartz countertops, integrated appliances, and ample cabinet space. For convenience, the suite includes an ensuite laundry. Residents have access to over 80,000 sq ft of amenities, including a 24-hour concierge, a state-of-the-art fitness centre, an outdoor pool, and a party room. The location is steps from the Eglinton subway and Crosstown LRT, with restaurants, grocery stores, and shops all within a short walk. (id:61852)
Royal LePage Signature Realty
521 O'connell Road
Peterborough, Ontario
CHARMING 1.5-STOREY HOME, NICELY SITUATED IN PETERBOROUGH'S DESIRABLE SOUTH END. WHETHER YOU'RE BUYING YOUR FIRST HOME OR LOOKING TO DOWNSIZE, THIS WELL-MAINTAINED PROPERTY OFFERS A FANTASTIC OPPORTUNITY. THE MAIN FLOOR HAS A LIVING ROOM, A BRIGHT & FUNCTIONAL KITCHEN, A SEPARATE DINING AREA AND A FULL 4PC BATH. UPSTAIRS YOU WILL FIND THE PRIMARY BEDROOM AND 2ND GUESTROOM, BOTH OFFER UNIQUE STORAGE WITH LOTS OF CLOSET SPACES. THE BASEMENT IS FINISHED WITH A 3PC BATH, DEN OR 3RD GUESTROOM, REC SPACE, LAUNDRY AND UTILITY STORAGE. YOU WILL ENJOY THE QUAINT SITTING AREA AT YOUR FRONT DOOR, NICE SIZED DECK IN THE BACK AND SPACIOUS BACK AND SIDE YARDS. CLOSE TO ALL AMENITIES, TRAILS, PUBLIC TRANSIT. (id:61852)
Real Estate Homeward
2125 - 9000 Jane Street
Vaughan, Ontario
Discover modern living in this stylish 1 Bedroom + 1 Den, 2-Bathroom condo in the highly sought after Charisma Tower in Vaughan. This suite boasts 9 ft ceilings, floor-to-ceiling windows, and a versatile den. The kitchen features quartz countertops, stainless steel appliances, extended cabinets. Upgraded light fixtures, wall-mounted fireplace, zebra blinds. The primary bedroom offers a 4-piece ensuite and double closet. Exceptional amenities include an outdoor pool and terrace, fitness club and yoga studio, pet grooming salon, serenity lounge, bocce court, and 24/7 concierge service. Located steps from Vaughan Mills, Hwy 400, public transit and top restaurants. (id:61852)
Century 21 Regal Realty Inc.
2125 - 9000 Jane Street
Vaughan, Ontario
Discover modern living in this stylish 1 Bedroom + 1 Den, 2-Bathroom condo in the highly sought after Charisma Tower in Vaughan. This suite boasts 9 ft ceilings, floor-to-ceiling windows, and a versatile den. The kitchen features quartz countertops, stainless steel appliances, extended cabinets. Upgraded light fixtures, wall-mounted fireplace, zebra blinds. The primary bedroom offers a 4-piece ensuite and double closet. Exceptional amenities include an outdoor pool and terrace, fitness club and yoga studio, pet grooming salon, serenity lounge, bocce court, and 24/7 concierge service. Located steps from Vaughan Mills, Hwy 400, public transit and top restaurants. (id:61852)
Century 21 Regal Realty Inc.
8 Cumberland Drive
Mississauga, Ontario
Welcome to Port Credit Village! Nestled in the heart of this vibrant community, this stunning home offers the perfect blend of elegance and convenience. Just a short stroll from the lakefront, parks, shopping restaurants and Mentor College .Downtown is easily accessible with a 10 minute walk to the GO station and close proximity to the QEW, making this an ideal location for commuters. Boasting over 5,700 square feet of elegantly finished living space, this home exudes coastal charm with bespoke upgrades throughout. Every detail has been crafted with exceptional design consultation, ensuring no expense was spared in creating a luxurious living experience.The main floor office has been thoughtfully designed to make working from home a pleasure. With ample windows, custom built-ins, and custom doors, it enhances productivity and comfort, creating a perfect space for remote work. The custom kitchen is a chefs dream, featuring a gas range, oversized fridge, and a spacious walk-in pantry equipped with extra drinks fridges and electrical outlets to accommodate all your countertop appliances.Entertaining is effortless with the Butler's Area, providing ample space and amenities for hosting gatherings. The main level impresses with 10-foot ceilings, while the upper and lower levels feature 9-foot ceilings, creating an open and airy atmosphere that enhances the sense of space.The double garage is equipped with a sleek epoxy floor, wall racking, remotes, and an entrance to the house through the oversized mudroom. With five designer bathrooms, a second-floor laundry room, and hardwood floors throughout, this residence is a must-see, offering so much more than a builder-basic home. With its unique features and prime location, this home promises a lifestyle of comfort and luxury. (id:61852)
Sutton Group Old Mill Realty Inc.
