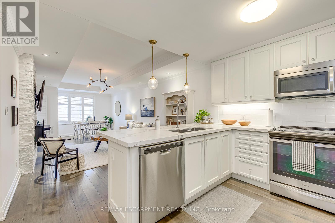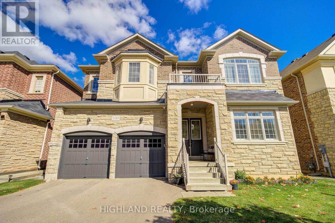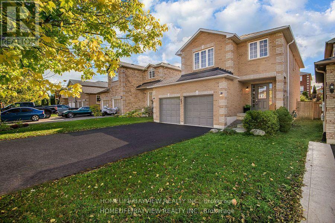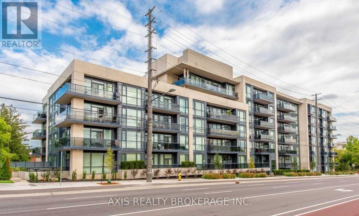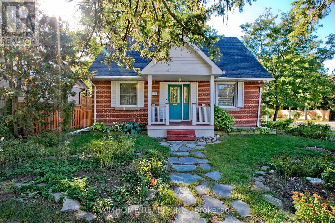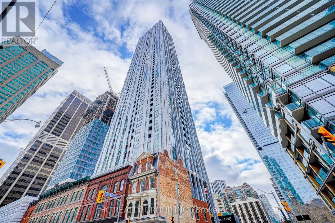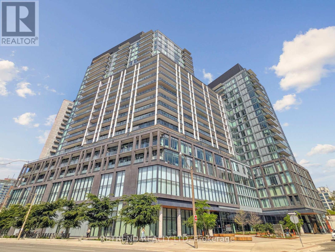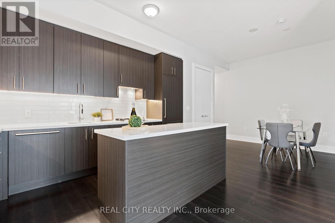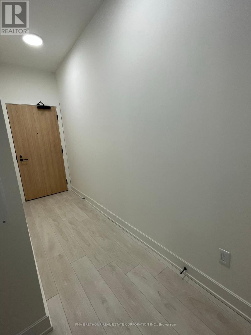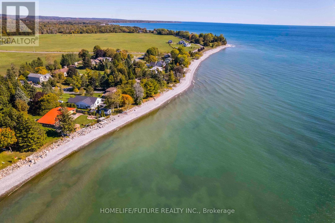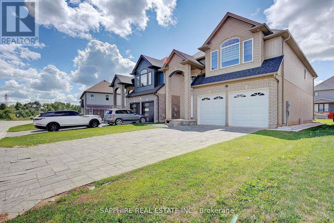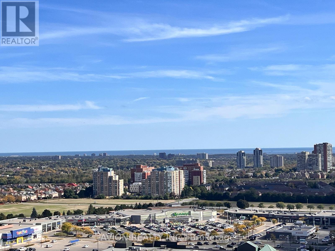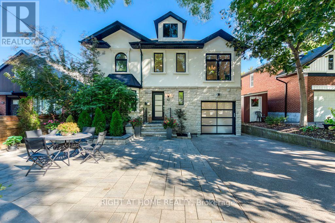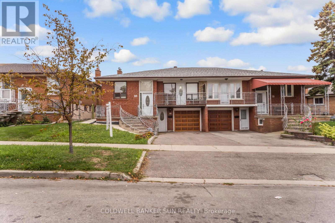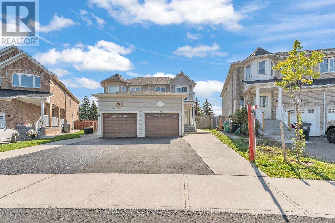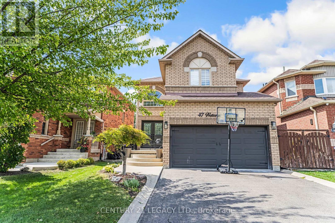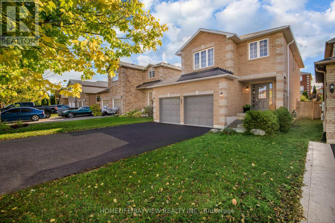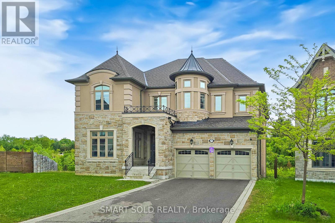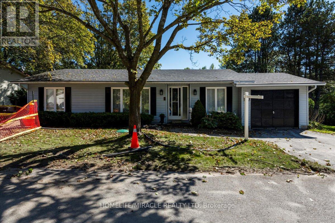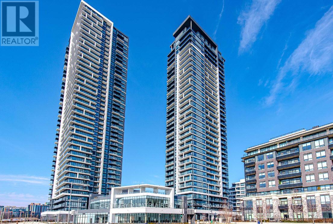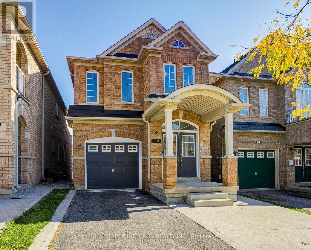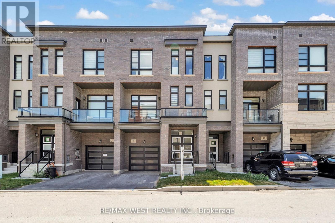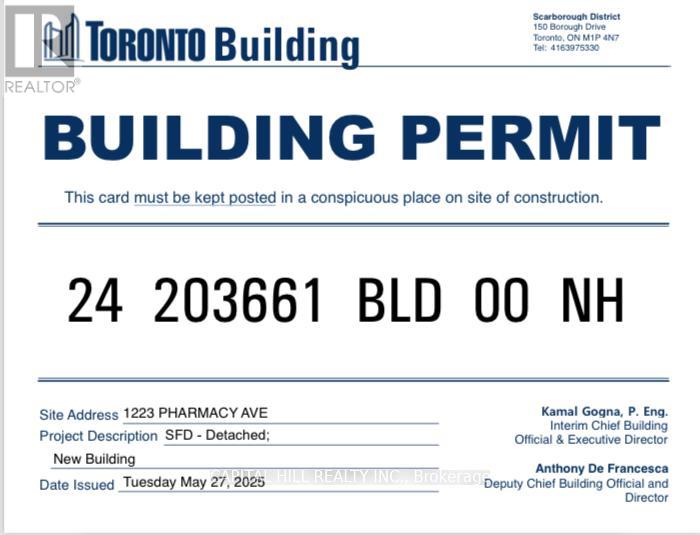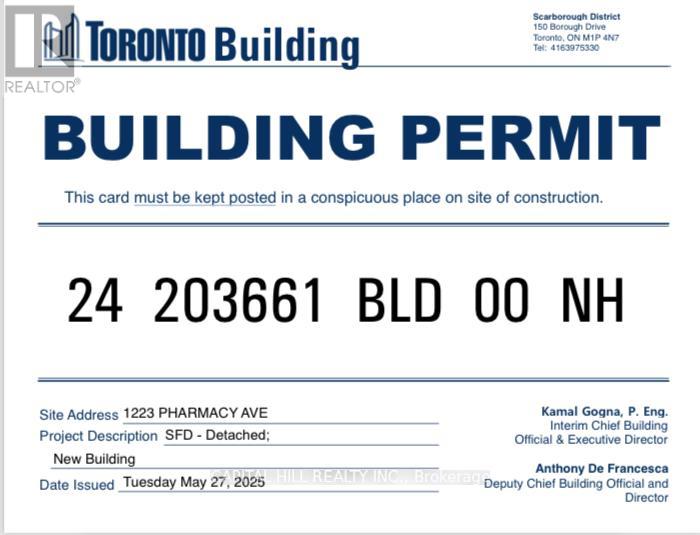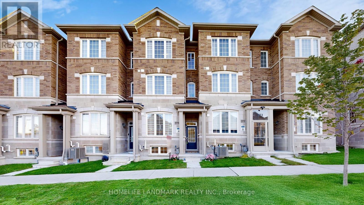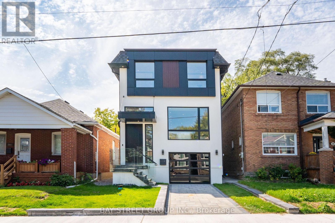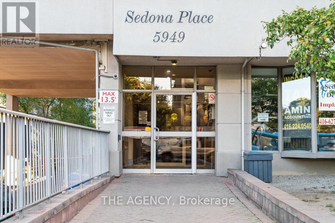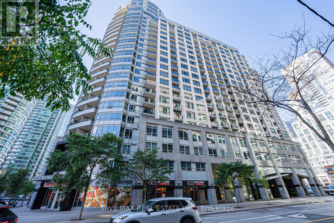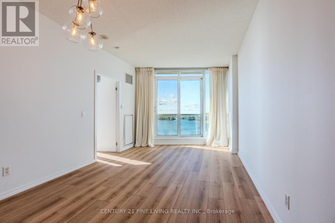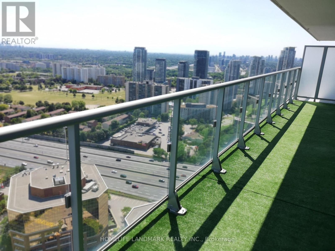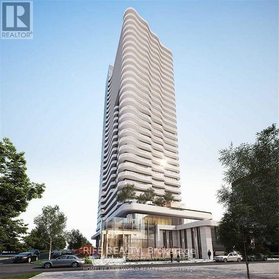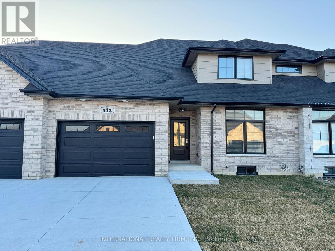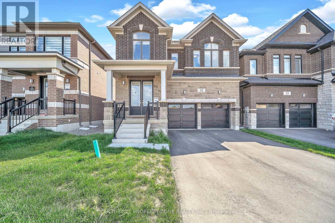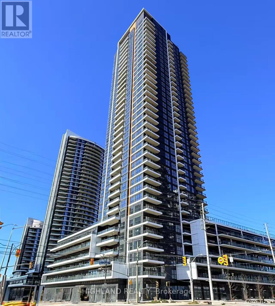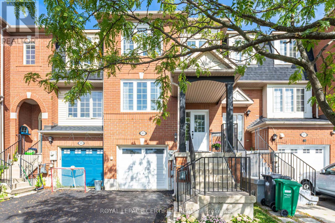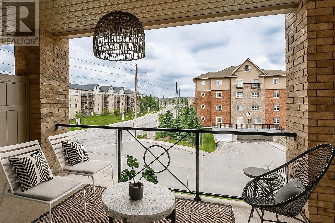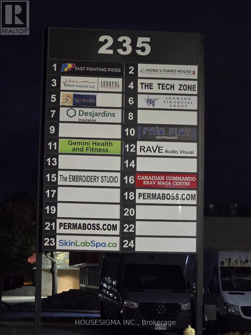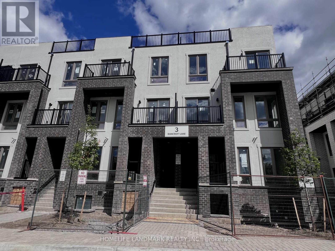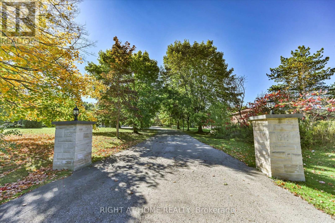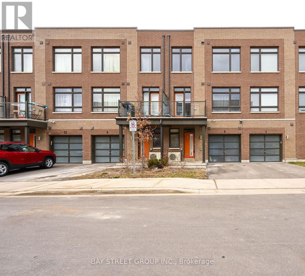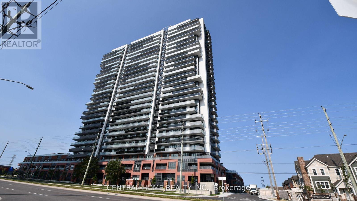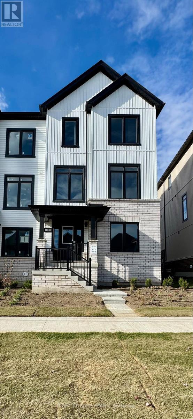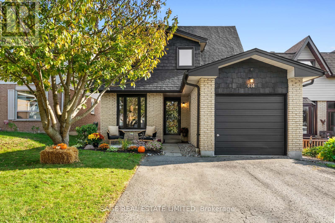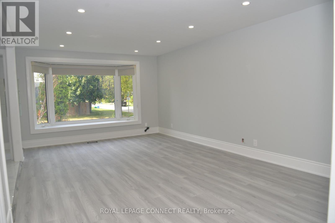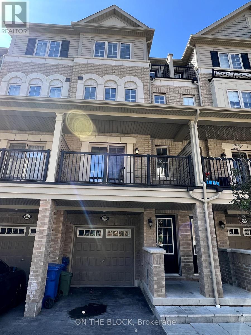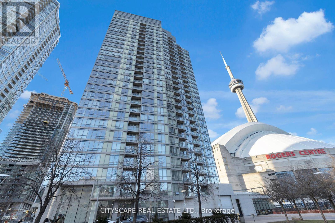401 - 70 Stewart Street
Oakville, Ontario
Stunning 2 bed, 2 bath suite in the heart of Kerr Village. With over 900 square feet of thoughtfully designed living space, this top-floor unit in an exclusive 4-storey low-rise building is a rare find. The open-concept living space features 9-foot ceilings, wide-plank hardwood floors, and crown molding throughout, creating a bright and sophisticated atmosphere. The gourmet kitchen boasts premium white cabinetry, quartz countertops with waterfall edges, hidden pantry a full suite of stainless steel appliances, and elegant pendant lighting over a spacious breakfast bar. The adjacent living and dining area is both stylish and functional, with large windows with California shutters that fill the space with natural light and provide a seamless flow out to the private balcony. Enjoy morning coffee or unwind in the evening surrounded by lush greenery and serene views.The primary bedroom offers a tranquil retreat with custom built-in wardrobes, ample closet space, and a calming neutral palette. A versatile second bedroom can serve as a guest room or home office, complete with mirrored storage and a built-in workspace. The bathrooms feature refined finishes including marble-look tile, modern vanities, gold hardware, and designer lighting.Additional highlights include in-suite laundry, upgraded lighting fixtures, and thoughtful storage solutions throughout. The furnace has been recently serviced and is in good working order, adding peace of mind. The suite includes in-unit laundry, a tandem two parking spot on P1 for two cars, and a private storage locker. Step outside and you're moments from multi-million dollar homes, the tranquil shores of Lake Ontario, vibrant Kerr Street, and downtown Oakville. Enjoy the serenity of nearby green spaces like Tannery Park and 16 Mile Creek, while staying connected with quick access to Oakville GO Station and major highways. You will love calling this home. (id:61852)
RE/MAX Escarpment Realty Inc.
3185 Meadow Marsh Crescent
Oakville, Ontario
7-year-new luxurious detached home backing onto a serene ravine on a premium 50x97 ft lot with nearly 4,000 sq.ft (MPAC: 3,945 sq.ft). * Featuring 10-ft ceilings on the main floor, 9-ft ceilings on the 2nd floor and basement, 5 spacious bedrooms plus an office, 4 baths including 3 full on the 2nd floor, a 2.5-car garage, and a separate entrance lookout basement. * $$$ spent on upgrades: hardwood flooring throughout the main floor, California shutters with elegant Roman drapes, $100k upgraded on the chefs kitchen with oversized island, premium quartz countertops, JennAir built-in appliances, custom dining cabinetry with a beverage fridge, crown plaster ceilings (not MDF), and an upgraded designer fireplace * The luxurious primary suite includes a walk-in closet and spa-like ensuite with a frameless shower, free-standing tub, and custom vanity. * Functional design with dual basement access, side entrance, permit-approved enlarged basement windows, and proposed basement layout plan included. * 2.5 built-in garages with wood shelving and ceiling storage cabinets. * AAA Oakville location close to top-rated schools, parks, shopping plazas, and major highways. Enjoy the privacy and tranquility of ravine living in one of Oakvilles most desirable neighborhoods. (id:61852)
Highland Realty
71 Shalom Way
Barrie, Ontario
Cosy All-Brick Home With Finished Bsmt In One of the Best Barrie's Neighborhood! Great Location For Families - European Style Enclosed Community with Park and Children Playground in the Middle. Surrounded by Trees and Golf Courses. Tons of Finished Living Space Including 4 Bdrms And 4 Bathrooms. Well Kept with Nice Finishings. Spacious Kitchen Overlooks Living Room. Large Double Drive With No Sidewalk. Several Photos are Virtually Staged. The Owner is RREA. (id:61852)
Homelife/bayview Realty Inc.
321 - 4700 Highway 7
Vaughan, Ontario
Welcome To 4700 Highway 7 Rd: This Beautiful Modern 1 Bedroom + Den Unit Features An UpgradedKitchen With Granite Countertops, Undermounted Sink & Stainless Steel Appliances. Enjoy TheOpen Concept With The Soaring 9 ft. Ceilings, A Spacious Bedroom & Ensuite Bathroom, 651 Sq Ft.Of Living Space Plus A Large Private Balcony With South Facing Views. This Building IsConveniently Located Just Mins From The Metropolitan Center, Highway 407, 400, Easy Access ToTransit & Walking Distance To Retail Plaza And Many Other Amenities.Parking Space Includes A Rare Find In This Building With An Bonus Attached Large Walk-InStorage Unit. (id:61852)
Axis Realty Brokerage Inc.
198 Mill Street
Richmond Hill, Ontario
This Charming Home, Is Located In The Exclusive Mill Pond Community, Premium Corner Lot With 7,388 Sf Site Area W/ Detached Garage In Heart Of Richmond Hill. Beautifully Updated Home With About $50K In Recent Upgrades! Enjoy A Brand-New- 4-Piece Ensuite Bathroom (2022) And A Newly Built Walk-in Closet (2025) In The Master Room. A Stylish Updated Bathroom (2025) On The Main Floor. Freshly Painted Throughout, With New Doors, A New Roof(2024), And Professional Tree Care (2024). Walking Distance To Mill Pond Park,Close To Resturants, Library, Transit, Art Gallery, High Ranking Schools And Hospital. This Home Is Move-In Ready And Shows True Pride Of Ownership! (id:61852)
Aimhome Realty Inc.
4001 - 1 Yorkville Avenue
Toronto, Ontario
Do Not Miss Your Chance To Move Into this 4 Years New Signature Condo Residence Located In The Heart Of Prestigious Yorkville. Close To All Amenities! High-demand Community W/Amazing Neighbors. This Building Exudes Luxury. High-End Features & Finishes. Great Functional Layout, No Wasted Space. 9Ft Smooth Ceilings, Massive Windows, Laminate Flooring Throughout The Entire Unit. Open Concept Gourmet Kitchen W/Integrated Sophisticated Appliances, Practical Island, Quartz Countertop & Tiles Backsplash. Den Has Sliding Door, Closet & Its Own Semi-Ensuite, 100% Can Be Use As A Perfect 2nd Bedroom! All Bedrooms Come With Ceiling Lights! 5 Star Unbeatable Comprehensive Building Amenities. Coveted Location, Extremely Close To The Intersection Of Yonge & Bloor, Right Above 2 Subway Lines! Easy Access To U Of T! Steps To World Class Shopping & Restaurants! Everything Available Within Walking Distance! It Will Make Your Life Enjoyable & Convenient! A Must See! You Will Fall In Love With This Home! (id:61852)
Hc Realty Group Inc.
1206 - 50 Power Street
Toronto, Ontario
Bright & Modern 1-Bed in Corktown East-Facing with Park Views! Beautiful 12th-floor unit by Great Gulf, featuring unobstructed east-facing views and a private balcony overlooking a parkette. Enjoy 9' smooth ceilings, a modern kitchen with quartz counters & S/S appliances, and laminate flooring throughout. Live in luxury with resort-style amenities: 24-hour concierge, gym, media room, outdoor pool, party room, game room, and a rooftop deck perfect for soaking in the city skyline. Located just steps to TTC, and minutes from Union Station, beaches, highways, and the upcoming Ontario Line subway. Walk to trendy restaurants, cafes, St. Lawrence Market, Distillery District, TMU, George Brown, Financial District, parks, hospitals, and more! Urban convenience meets modern comfort. (id:61852)
Retrend Realty Ltd
626 - 29 Queens Quay E
Toronto, Ontario
The landlord is looking for responsible, clean tenants who will appreciate and care for the unit as their own. Don't miss this opportunity to live in comfort and style (id:61852)
Real City Realty Inc.
1001 - 15 Mercer Street
Toronto, Ontario
Be the first to call this stunning, never-lived-in 2-bedroom suite your home in world renowned Nobu Residences. This brand-new condo offers a sleek, efficient layout that maximizes every inch of space perfect for modern urban living. Just steps from a massive 20,000 sq.ft. outdoor terrace oasis, you'll enjoy unparalleled access to luxury amenities right at your doorstep. Nestled in the vibrant heart of Toronto's Entertainment District, you're surrounded by the city's best dining, nightlife, and culture. Features ensuite bathroom in the primary bedroom, stainless steel kitchen appliances, smooth ceilings and extensive upgrades. This property goes to auction on Oct 24, 2025. (id:61852)
Pma Brethour Real Estate Corporation Inc.
120 North Shore Road
Alnwick/haldimand, Ontario
Welcome To 120 North Shore Road A Stunning And Spacious Family Home Nestled In A Quiet, Sought-After Lakeside Community. This Beautifully Maintained 5-Bedroom, 3-Bathroom Home Offer The Perfect Blend Of Comfort, Charm, And Functionality, Ideal For Family Living And Entertaining.Step Inside To A Sunken Living Room Featuring A Cozy Fireplace And Large French Doors That Walk Out To A Spacious Deck Overlooking The Backyard Oasis. The Bright Eat-In Kitchen Is Perfect For Family Gathering, While A Separate Formal Dining Room Provides The Perfect Space For Hosting.Enjoy Natural Light All Day Long, With Large Windows Facing Both The North And South Sides Of The Home. Upstairs, The Grand Spiral Staircase Leads To Five Generous Bedrooms, Including A Serene Primary Suite With A Private Ensuite Bath. Each Bedroom Is Filled With Natural Light And Offers Ample Space For Family Or Guests.The Second-Floor Hallway Includes Three Oversized Closets, Offering Excellent Storage Space Throughout.Enjoy Summers By The Large In-Ground Pool, Surrounded By Mature Trees And Plenty Of Space To Entertain Friends And Family. Enjoy Summers By The Large In-Ground Pool, Surrounded By Mature Trees And Plenty Of Space To Entertain Friends And Family.Located Just Steps From The Shores Of Lake Ontario, Enjoy Lake Breezes, Scenic Walks, And A Peaceful Lifestyle While Being Only A Short Drive To Amenities, Schools, And MoreYour Dream Lakeside Lifestyle Is Calling Dont Let It Slip Away!! (id:61852)
Homelife/future Realty Inc.
1763 Owen Lane
London North, Ontario
Best location in north west subdivision, Hyde Park. No carper all hardwood floor .The main floor offers a modern kitchen with large island, open concept living & dining area with gas fireplace and also a main floor laundry room. The upper floor offers 4 bed room including a spacious master/primary bedroom with walk-in closet and private, luxury ensuite bath as well as a bonus loft-style upper family room which overlooks the lower foyer. Hard surface floors throughout main and upper levels. The basement has been finished and offers an over-sized rec room and lower bedroom complete with an additional modern, full sized ensuite bath. Double wide paver stone driveway will hold 4 vehicles plus 2 more in the double car garage. (id:61852)
Sapphire Real Estate Inc.
1903 - 15 Watergarden Drive
Mississauga, Ontario
Brand New Luxury Condo with South-Facing Lake View | 1 Bedroom + DenWelcome to this brand new, never-lived-in luxury condominium offering a bright south exposure with unobstructed lake views. This modern 1-bedroom plus den suite features an open-concept layout with floor-to-ceiling windows, providing abundant natural light throughout the living and dining areas.The upgraded kitchen is equipped with modern cabinetry, stainless steel appliances, and quartz countertops. The spacious den can easily serve as a second bedroom or private home office. Enjoy sleek laminate flooring, in-suite laundry, and premium finishes throughout.Prime Location: Conveniently located steps to the future Eglinton LRT, and only minutes to Square One Shopping Centre, top-rated schools, grocery stores, restaurants, parks, and major highways (403, 401, 407) as well as GO Transit. (id:61852)
Avion Realty Inc.
43 South Kingsway
Toronto, Ontario
WIDEN your expectations with this Swansea stunner! This stately home strikes the perfect balance of Old World Charm and Contemporary Comfort. Set on a rare 40-foot-wide lot, this home offers nearly 2500 sq ft of Premium and recently Renovated above ground living space. Parking for up to 5 cars! Versatile Finished Built-In Garage w/ EV charger. The Grand entrance sets the tone with an impressive 17-foot ceiling and dazzling chandelier, introducing a home rich with architectural character. Featuring an Open Concept Layout, Wainscoting, Custom Cabinetry, and California shutters, all bathed in natural light. With Five Bedrooms & Five Bathrooms, plus a bonus space in the converted attached garage, there is plenty of room to spread out for a growing family. A truly Spectacular Master w/ Vaulted Ceilings, Walk-In Closet w/ Window and Ensuite w/ Skylight along with beautiful architectural details through out. The large back bedroom features Cathedral-like ceilings and a Walkout to a Large Balcony overlooking the back garden. A truly versatile layout with the ground floor bedroom having its own ensuite and second private entrance from outside. Wonderful as a private office, bedroom for older kids/guests or potential for additional Rental/Airbnb income. Below, you will find a well-laid out In-law suite complete with its own Separate entrance, Kitchen, Laundry, Two additional bedrooms, Living Area w/ a Cozy Fireplace and Wine Cellar. The backyard is a private, fully fenced-in retreat! Complete with an oversized custom deck and an incredible 17-foot swim spa. Create magical memories hosting gatherings day or night in this tranquil setting. Location cannot be beat ! Coveted Schools, Humber trails, Lake Ontario, High Park, Gardiner, TTC, Jane Subway, Bloor West Village, planned Go Station all at your door step! Upgrades too many to list. You will feel the Pride of Ownership throughout. Please refer to Attached Feature Sheet. (id:61852)
Right At Home Realty
69 Songwood Drive
Toronto, Ontario
Attention first time buyers & investors! AAA+ location Experience the best of North York living, welcome to this beautiful 3+2 bed semi-detached home in the high demand area of humbermede. The separate entrance leads to a fully equipped 2-bedroom basement unit an excellent opportunity for rental income or multi-generational living, concrete side walk way to the backyard, new paint, meticulously maintained home boasts a prime location with easy access to the Finch West LRT (1 min walk), Humber College, York University, and major highways. Enjoy the outdoors with nearby restaurants, shopping centers, and the scenic Humber River recreation trail. Don't miss out on this fantastic opportunity to make this your forever home. Schedule your private viewing at 69 SONGWOOD DR today! (id:61852)
Coldwell Banker Sun Realty
32 Weather Vane Lane
Brampton, Ontario
Move-In Ready & Affordable Family Home on a Pie-Shaped Lot! with Approved Basement Permit Welcome to this spacious, bright, and well-maintained semi-detached home perfect for growing families! Featuring a very functional layout, this 3+1 bedroom, 3-bathroom gem offers the ideal blend of comfort and convenience. Step inside to find hardwood and ceramic flooring throughout, an open-concept main floor with a seamless flow from the living area to the eat-in kitchen, complete with a walk-out to a beautifully landscaped, fully fenced yard. Enjoy kitchen, complete with a walk-out to a beautifully landscaped, fully fenced yard. Enjoy evenings. The finished basement provides an additional bedroom or flexible living space to suit your needs. Located in a family-friendly neighborhood, you're just minutes from shopping, top-rated schools, and major highways making this home as practical as it is charming. Don't miss this opportunity to own a clean, bright, and move-in ready home in a desirable location! (id:61852)
RE/MAX West Realty Inc.
47 National Crescent
Brampton, Ontario
Show Stopper !! 4+1 Bedroom 4 Bathroom Fully Detached Home Situated On A Quiet St In Well Desired Area Of Brampton. Offering Living And Dining, Large Sep Family Rm, Upgraded Kitchen With Extended Kitchen Cabinets And Eat-In area, Oak Staircase , Master With Ensuite &W/I Closet, All Large Bedrooms, Finished Basement Offers One Bedroom, Bathroom, Wet Bar And And Rec Rm. Well kept backyard with large deck to entertain family and friends. Carpet free main and second level. Very Quite street close to highway, plaza, schools, conservation area etc! Overall a must see (id:61852)
Century 21 Legacy Ltd.
71 Shalom Way Drive
Barrie, Ontario
Cosy All-Brick Home With Finished Bsmt In One of the Best Barrie's Neighborhood! Great Location For Families - European Style Enclosed Community with Park and Children Playground in the Middle. Surrounded by Trees and Golf Courses. Tons of Finished Living Space Including 4 Bdrms And 4 Bathrooms. Well Kept with Nice Finishings. Spacious Kitchen Overlooks Living Room. Large Double Drive With No Sidewalk. Great Value & Location! Several Photos are Virtually Staged. The Owner is RREA. (id:61852)
Homelife/bayview Realty Inc.
259 Stormont Trail
Vaughan, Ontario
This stunning 4,405 sqft. luxury home boasts an elegant open-concept design with 10-foot main-floor and 9-foot 2nd-floor ceilings, gorgeous hardwood floors, and a grand living room with a dramatic vaulted ceiling, while the chef's kitchen overlooks the yard backing on a serene ravine and pond setting. This residence features 4 ensuite bedrooms, a convenient 2nd-floor laundry, a main-floor library, 3 gas fireplaces (including one in the primary bedroom), a spacious walk-out basement, and an oversized 3-car tandem garage, all situated on a sprawling 12,099 sqft. pie-shaped lot with a fenced backyard perfect for entertaining. In the school zones for Tommy Douglas Secondary School (9-12) and Johnny Lombardi Public School (JK-8), this is a truly exceptional opportunity for discerning families! (id:61852)
Smart Sold Realty
1 Tecumseth Pines Drive
New Tecumseth, Ontario
Welcome to 1 Tecumseth Pines, a beautifully maintained home in one of Simcoe's most sought-after adult lifestyle communities. Perfectly located close to Highways 400, 27 and 50, this serene community offers easy access to surrounding towns and everyday conveniences while providing the peace and beauty of country living. Residents enjoy resort-style amenities including a recreation center with an indoor swimming pool, tennis and pickleball courts, exercise room, billiards, bocce, shuffleboard, darts, a multipurpose hall, woodworking shop, and a cozy library complete with a music and television area. Whether you prefer an active or relaxed lifestyle, there is always something to enjoy within this vibrant community. This spacious three-bedroom, two-bathroom home offers an open-concept layout with a bright kitchen and dining area that flow into the living room and out to a large covered deckperfect for morning coffee or evening gatherings. The primary bedroom features an ensuite bathroom, while main-floor laundry adds everyday convenience. The full basement provides excellent storage or potential for additional living space.Pride of ownership is evident throughout this clean and well-cared-for home. Move in and experience the perfect blend of comfort, community, and convenience. (id:61852)
Homelife/miracle Realty Ltd
1708 - 18 Water Walk Drive
Markham, Ontario
Bright and spacious unit with 2 bedrooms Plus 1 Large Den can be used as 3rd bedroom, 2.5 baths, Clear/unobstructed skyline city view. Outstanding amenities include 24-hour concierge, indoor pool, gym, yoga studio and sauna, & etc. Excellent and high demand location in the heart Markham City, only 100 meters walk to Markham Town Square shopping mall with grocery, restaurants, banks and public transport nearby the building. 5-10 min driving to Unionville Go Station, and Downtown Markham Shopping Mall with Cineplex Cinemas, shops, banks, fancy restaurants of different cuisines, and much more. (id:61852)
Century 21 Atria Realty Inc.
108 Catalpa Crescent
Vaughan, Ontario
Stunning, Spacious & Bright 4+1 Bedroom, 4 Bathroom Detached Home In Highly Sought-After Patterson Community, With Stylish Modern Upgrades. A Rare Freehold Gem Offering Over 3,100 Sq Ft Of Finished Living Space (2,139 Sq Ft Above Grade) Including A Fully Finished Walk-Out Basement Apartment. Step Inside Through The Double Door Entry Into A Spacious Foyer. The Main Floor Features Hardwood Floors, Oak Staircase, 9 Ft Ceiling, New LED Pot Lights, And Fresh Paint Throughout, Creating A Bright And Inviting Atmosphere. The Custom Kitchen Boasts Brand New Quartz Countertops With Brand New Kitchen Cabinet Doors. Appliances, And A Cozy Breakfast Area Overlooking The Family Room With Direct Access To The Wooden Deck. Plus A Large Laundry Room With Expandable Wall Drying Rack. Upstairs Features 4 Generous Bedrooms, Including A Luxurious Primary Suite With A New Quartz Vanity Top 5-Piece Spa-Inspired Ensuite And Walk-In Closet. All Bathroom Vanities On The Second Floor Feature New Quartz Tops And Stylish Brand New Bathroom Vanity Doors. The Fully Finished Walk-Out Basement Expands Living Space With A Bright 1+1 Bedroom Suite, Full Kitchen, Open-Concept Living Area, 3-Piece Bathroom, And Private Entrance. Perfect As An In-Law, Nanny, Or Rental Suite. Additional Highlights Include Repainted Wood Deck, Widened Interlock Driveway For 3 Cars, And Garage With Newly Painted Epoxy Floor And Wall-Mounted Slatwall Storage System. Direct Garage Access To The House, Brand New (2025) Fridge and Range Hood on the Main Floor. Roof (2021), And Owned Water Tank (2024) Offer Comfort And Peace Of Mind. Enjoy A Fully Fenced Yard, Wooden Balcony Off The Second Floor, And A Prime Location Just Steps To Maple GO Station, Top Rated Schools, Golf Clubs, Parks, Shopping, Restaurants, And Transit. Close To Major Highways & Wonderland. This Move-In Ready Home Offers Premium Upgrades, Income Potential, And An Exceptional Location. Ideal For First-Time Buyers Or Savvy Investors. (id:61852)
Bay Street Integrity Realty Inc.
15 Quilico Road N
Vaughan, Ontario
A modern, three-story townhouse in Vaughan, built in 2024, offers approximately 1,900 sqft of bright, open living space featuring 4 bedrooms plus 1 bedroom in the finished basement, and 2.5 bathrooms. A welcoming front patio, and two balconies, one off the family area and another in the primary suite. The main and third floors boast 10ft ceilings, with an even taller 11ft ceiling on the second floor, creating an expansive, airy atmosphere. The open-concept layout includes a powder room on the main floor and a versatile bedroom, perfect for guests or a home office. Situated in Elder Mills/Kleinburg, the home offers seamless access to highways (407, 427), excellent schools, parks, transit, and major shopping hubs, combining stylish modern finishes with family-friendly suburban convenience. (id:61852)
RE/MAX West Realty Inc.
1223 B Pharmacy Avenue
Toronto, Ontario
*** Builder Dream Ready to Build**Buy today and build tomorrow opportunity**Toronto's sought-after Wexford neighbourhood **No wait for city Approvals***1223 B Pharmacy Ave - a severed parcel with dimensions of 27.5 ft x 150.0 ft must be sold together as Bundle Deal with 1223A Pharmacy Ave( can also sold separately at an additional cost). Huge Private Backyard Backing Onto Gooderham Park.Walk To Wexford Collegiate School & Community Pool, Parkway Mall, Maryvale Park ! Transit, 401, Shopping! Currently Live-able existing 3 Bed 2 Washroom house.**Exceptional opportunity for builders and contractors to build your next project***The seller can provide a complete construction , including full project management, on request. Building permit and detailed drawings available upon request**Many Newly Built Million Dollar Homes in neighbourhood** (id:61852)
Capital Hill Realty Inc.
1223a Pharmacy Avenue
Toronto, Ontario
*** Builder Dream Ready to Build**Buy today and build tomorrow opportunity**Toronto's sought-after Wexford neighbourhood **No wait for city Approvals***1223A Pharmacy Ave - a severed parcel with dimensions of 27.5 ft x 150.0 ft must be sold together as Bundle Deal with 1223B Pharmacy Ave( can also be sold separately at an additional cost). Huge Private Backyard Backing Onto Gooderham Park.Walk To Wexford Collegiate School & Community Pool, Parkway Mall, Maryvale Parks, Transit, 401, Shopping! Currently Live-able existing 3 Bed 2 Washroom house.**Exceptional opportunity for builders and contractors to build your next project**The seller can provide a complete construction , including full project management, on request. Building permit and detailed drawings available upon request**Many Newly Built Million Dollar Homes in neighbourhood* (id:61852)
Capital Hill Realty Inc.
575 White's Hill Avenue
Markham, Ontario
Approx. Two Year New Luxury 3 Bdrm Freehold Townhome Forest Hill Homes In High Demand Cornell Rouge Community! South Exposure Backyard Provides Ample Natural Light All Year Round! Freshly Painted! Tons Of Upgrades Incl: Hardwood Flooring, 9 Ft Smooth Ceiling On Main Floor, New Pot Lights And Complemented With Upgraded Elegant Iron Pickets Adorning The Staircase! Extended Kitchen Cabinet W/ Quartz Countertop, Ceramic Backsplash, Undermount Sink & S/S Appliances. Large Center Island With Breakfast Bar. All 3 Bedrooms Have Ensuite Baths! The 2nd Floor Family Room Can Be Converted To A 4th Bedroom! The Partially Finished Basement Boasts A Rare 9-Foot Ceiling And Brand-New Laminate Flooring, Offering Versatile Space That Can Serve As A Great Room, Home Office, Or Entertainment Area. Close To Schools, Bank, Community Centre, Hospital, Walmart And 407 And More! Move-In Ready! High Ranking Bill Hogarth SS Zone (52/746)! (id:61852)
Homelife Landmark Realty Inc.
266 Westlake Avenue
Toronto, Ontario
Welcome To This Newly Built, Architecturally Designed Detached Home In Prime East York, Complete With Tarion Warranty And A Fully Legal Basement Apartment. Featuring 4+1 Bedrooms, 5 Bathrooms, And Over 2,300 Sq Ft Of Finished Living Space, This Residence Includes A Built-In Garage And Private Driveway Parking. Designed With Exceptional Craftsmanship, It Showcases Smart Home Integration, Full Spray Foam Insulation, Engineered Hardwood Floors, Pot Lights, Skylights, Glass Railings, And Custom Closets Throughout. The Main Floor Offers An Open-Concept Layout With A Chefs Kitchen Boasting High-End Built-In Appliances, Custom Countertops, Breakfast Bar, And Abundant Cabinetry. The Family Room Features A Gas Fireplace, Custom Wall Unit, And Walk-Out To A Private Deck And Fenced Yard With Interlock, BBQ Gas Line, And Mature Trees. Upstairs, A Floating Glass Staircase Leads To A Primary Retreat With Balcony, Walk-In Closet, And Spa-Like Ensuite, Along With Three Additional Bedrooms, Two Bathrooms, And Convenient Second-Floor Laundry. The Legal Basement Apartment Provides High Ceilings, Full Kitchen, Separate Laundry, Spacious Bedroom, And A 3-Piece Bath, Ideal For Extra Income Or Multi-Generational Living. Outfitted With Independent HVAC, Electrical Meter, Sewer Line, And Soundproofing, It Functions As A Completely Self-Contained Unit. Located Minutes To Subway, GO Station, DVP, Top Schools, Shops, Trails, And Just A Short Drive To Woodbine Beach And Downtown Toronto, This Rare Turnkey Offering Has It All. (id:61852)
Bay Street Group Inc.
1207 - 5949 Yonge Street
Toronto, Ontario
EXCEPTIONAL OPPOTUNITY! Welcome to Sedona Place co-ownership apartments at 5949 Yonge St, located in the sought-after Newtonbrook neighborhood. This tastefully reimagined & fully renovated, west-facing, 1-bed, 1-bath apartment spans over 650 sqft, plus a 153 sqft sunset balcony, and comes with a parking spot & two (2) lockers. Bask in natural light pouring through large west-facing windows that fill the open-concept living & dining area with warmth. The sleek, modern kitchen features premium S/S Samsung & Bosch appliances, a 36" paneled Bespoke fridge with Beverage CenterTM, LG ventless washer/dryer, & a corner sink with a touch faucet, soap dispenser, and convenient cup rinser. The kitchen island with seating makes for the perfect gathering spot for morning coffee or casual dining. The living room is both stylish & spacious, complete with an electric fireplace framed by built-in shelving, crown molding, and a remote-controlled ceiling fan with integrated lighting. The bright bedroom offers a wall-to-wall B/I custom wardrobe, built-in shoe cupboard, and a similar ceiling fan/light, along with a Delonghi portable A/C for personalized comfort. The bathroom is beautifully upgraded with heated floors, a standing glass shower featuring a rain head, jets, & handheld wand, a sleek floating vanity, shower niche, & a heated towel rack. Throughout the unit, details like smooth ceilings, laminate tile floors, USB outlets, modern black door hardware, & dimmers add a refined touch. The suite also includes an in-suite deep locker, a rare & valuable feature for added storage. The building's charm & appeal have been enhanced by renovated hallways & lobby. An on-site superintendent ensures peace of mind & day-to-day maintenance support. Minutes to Finch subway station & many parks & greenery. Yonge Street transit, shopping, cafés, restaurants, & parks at your doorstep. **All utilities are included & property taxes are paid with maintenance fee: ($1,119.80/12)+$943.48=$1,026.80/MO.* (id:61852)
The Agency
2021 - 20 Blue Jays Way
Toronto, Ontario
Unbeatable Value in the Heart of Downtown Toronto! Welcome to 20 Blue Jays Way #2021, a stunning condo offered at an incredible price of $2,900/month, including parking and utilities (heat, water, and central A/C)! Enjoy luxury downtown living just steps from the CN Tower, Rogers Centre, Financial District, and Toronto's best dining & entertainment. This bright, open-concept suite features modern finishes, floor-to-ceiling windows, and access to world-class amenities: 24-hour concierge, gym, indoor pool, games room, party/meeting room, and visitor parking. ***AAA only tenants*** (id:61852)
Save Max Real Estate Inc.
2407 - 208 Queens Quay W
Toronto, Ontario
This is the one you've been waiting for! Step inside this stunning suite at Waterclub Condos & you'll instantly feel the calm wash over you. Bright & airy with rich brown floors & gorgeous breathtaking unobstructed south-facing views of Lake Ontario. From the moment you enter, you're surrounded by light, serenity, & a zen-like retreat in the heart of the city, where you can enjoy the beautiful views of the tranquil water from morning until night. The modern white kitchen blends style & function with sleek black granite counters, breakfast bar, full-size stainless steel appliances & a large pantry for effortless organization. The open-concept living/dining area & floor-to-ceiling windows draw the outdoors in, filling it with natural light. Complete with a walk-out balcony overlooking the lake, perfect for entertaining or quiet evenings. The bedroom is a true sanctuary with a spacious walk-in closet & floor-to-ceiling windows framing the soothing water views, beauty that surrounds you. Step onto the balcony to breathe the fresh lake air, a peaceful spot to begin & end your day. The spa-inspired 4-piece bath invites you to unwind with a luxurious soak or glass-enclosed shower. This home includes a locker & a generous front closet, keeping the space uncluttered & serene. Utilities included (except internet/TV). Residents enjoy 24HR concierge service & resort-style amenities: indoor and outdoor pools, sauna, steam room, rooftop terrace with BBQ, fitness centre, media, games, billiards & party rooms, plus guest suites. Convenient Gardiner access, streetcar access, 10 mins walk to Union Station, with underground PATH entrance nearby to Union Station - ideal for winter days. Steps from Harbourfront Centre, stroll the boardwalk, hop on a ferry to Centre Island, explore nearby cafés, restaurants, & shops. A home where modern sophistication & the energy of the city meet lakeside serenity, a space that inspires calm, connection, & luxury. The perfect place to call home! (id:61852)
Century 21 Fine Living Realty Inc.
3602 - 2015 Sheppard Ave.e Avenue S
Toronto, Ontario
Welcome To Live In Monarch Luxurious Condo 'Ultra' At Heron's Hills. Bright & Sunny 900sf + 175ft Balcony. Unobstructed South View Of Downtown Skyline With 3 Walkouts To A Huge Balcony. Split Bedroom Layout & 2 Bathrooms. Floor To Ceiling Windows. Exceptionally Wide Parking Space. Steps To Don Mills Subway/Fairview Mall. Minutes Drive To 404/401. Full Building Amenities & 24 Hrs. Concierge. (id:61852)
Homelife Landmark Realty Inc.
1504 - 15 Holmes Avenue
Toronto, Ontario
Enjoy The Modern Life In A Bustling Neighborhood!! New Luxury Condo Located In Heart Of North York. Step Into This Absolutely Stunning Gem The Only New Condo In The Area. This Residence Has Been Lovingly Cared For, Ensuring Every Detail Sparkles. Prepare To Be Captivated By The Breathtaking, Unobstructed Views Of The East And North. This Condo Places You Mere Steps From Transit, Subway Stations, Shops, Restaurants, And Parks. It Offers Seamless Access To Highways, Schools, Grocery Stores, And Convenience Stores, Making Every Errand Effortless. Situated Close To A Major Artery, You'll Enjoy Both Urban Connectivity And Serene Escapes. Don't Miss This Rare Opportunity To Own A Piece Of Modern Elegance Where Lifestyle Meets Convenience. (id:61852)
Rife Realty
513 Water Road E
Amherstburg, Ontario
Absolutely Stunning !! 4 Br & 3Wr Full Washroom Townhouse In One Of The Most Desirable Area Of Amherstburg. Sun Filled Liv/Din With High Ceilings. Chef Delight Kitchen With S/S Appliances, Quartz Countertop, Crown Moulding, Centre Island & Pantry. Master W 4-Pc Ensuite W Euro Shower, Quartz Countertop, 9Ft Ceiling & W/I Closet. 1 Other Br On Main Floor W Common 3-Pc Washroom. Upstairs 2 Br W Common 3-PcWashroom. Huge Loft Overlook The Main Floor Can Be Used For Multiple Purposes. Hardwood Flooring On Main Level Except 1 Br, Large Baseboards, Luxurious, Wear Resistant Wall To Wall Carpet In 3 Br. Coated Wire Shelving In All Closets. Smooth Finish Ceilings In All Rooms. Entrance From Garage. Laundry On Main Floor. 1.5 Car Garage. Close To Highway, Shopping Mall, Schools, Golf Course, Us Border, Detroit River& Much More. Landlord Sapna is a Realestate Broker. (id:61852)
Zolo Realty
31 Player Drive
Erin, Ontario
Discover luxury living in this brand new 4-bedroom, 4-bath Cachet Alton Model home nestled in the charming community of Erin. Thoughtfully designed with 9-ft ceilings, elegant hardwood floors, separate living and dining area. This home offers both comfort and functionality. The upgraded kitchen with new appliances, modern zebra blinds, and stylish baths adds a touch of sophistication, while the second-floor laundry, Jack-and-Jill bathroom, and 3-ton AC unit ensure convenience for today's busy families. With an extended driveway (no sidewalk), double car garage, and builder-finished separate basement entrance, Building Permit is already applied for 2 Bedroom Legal Basement for additional rental income, this home is perfect for those seeking extra space, income potential, or multi-generational living. A rare opportunity to own a stunning property that blends luxury finishes with family-friendly living in a peaceful, growing community. (id:61852)
Century 21 Property Zone Realty Inc.
107 - 270 Scarlett Road
Toronto, Ontario
Newly Renovated And Upgraded, Freshly Painted And Move In Ready Ground Floor 2 Bedroom 2 Bathroom Condo Apartment Suite With 135 Sq Ft Terrace. Tasteful And Timeless Design With New Bespoke Custom Cabinetry Throughout. All Carpet Free, Formal Dining Room Overlooking Large Sunken Living Room With Floor To Ceiling Windows And The Luxury Of A Large Private Outdoor Terrace Area. New Updated Custom Kitchen With Eat-In Area And Breakfast Bar, New Appliances And Newer Fridge. Laminate And New Tile Flooring Throughout. Large In-Suite Laundry Room. Master Bedroom With Large Walk-In Closet And New Ensuite Bathroom. Spacious Secondary Bedroom And New Second 4-Piece Bathroom. Storage Locker And Underground Parking Included. Opportunity To Have A Residence Conveniently Situated On The Main Floor With No Waiting For Elevators And A Short Walk To Access The Private Riverside Property And Pool Areas. Escape From Traffic And Congestion To A Meticulously Maintained Complex With A Resort Feel, Surrounded By Well-Manicured Landscaping Beside The Humber River, And A Short Putt To Lambton Golf And Country Club, Conveniently Located Steps To Public Transit. Care-Free All-Inclusive Maintenance Fee Including Hydro, Cable TV And Internet As Well As Water, Heat And A/C. (id:61852)
Royal LePage Supreme Realty
2502 - 15 Watergarden Drive
Mississauga, Ontario
Welcome to your modern urban retreat in the heart of Mississauga! This never-lived-in, stylish 1+1 bedroom 1 bathroom condo offers the perfect blend of luxury, comfort, and unbeatable convenience. Ideally situated at the lively intersection of Hurontario & Eglinton, you'll enjoy easy access to the new Hazel McCallion LRT, major highways (401 & 403), and just minutes from Square One Shopping Centre, top-rated restaurants, schools, colleges, and entertainment. The open-concept layout with large windows and a private balcony floods the space with lots of natural light. Premium finishes include quartz countertops, porcelain and laminate flooring, and stainless steel appliances all combining to create a sleek and contemporary living space. In-suite laundry adds everyday convenience. Enjoy resort-style amenities right at your doorstep with 24/7 concierge and security. This is a rare opportunity to lease a brand-new unit in one of Mississauga's fastest-growing, most connected communities. One parking and one locker included. Book your private tour today and experience luxury living at its best! (id:61852)
Highland Realty
123 Dunlop Court
Brampton, Ontario
Beautifully renovated, move-in-ready freehold 3-bedroom solid brick home with 3 baths and afinished rec room with walkoutoffering income or in-law suite potential. Bright and spaciouslayout with new flooring, updated kitchen, modern ensuite, stainless steel appliances withbrand-new stove & dishwasher, epoxy-coated garage floor with shelving, and new AC. Big backyardwith natural light throughout. Near Mount Pleasant GO, schools, parks & Hwys 407/410. PreviousUpdates(as per seller): windows (2017), roof (2019), fence (2019), hot tub wiring. (id:61852)
Royal LePage Certified Realty
Icloud Realty Ltd.
309 - 41 Ferndale Drive S
Barrie, Ontario
Discover comfort and convenience in this spacious 1-bedroom, 1-bathroom condo for lease at 41 Ferndale Drive South in Barrie. Offering 793 square feet of open-concept living, this well-maintained unit features a modern kitchen, in-suite laundry, and a private balcony perfect for relaxing or entertaining. Included with the lease are one underground parking spot and a secure locker for extra storage. Located in the desirable Manhattan development, you'll enjoy peaceful surroundings with nearby walking trails, quick access to Highway 400, and close proximity to shopping, dining, and downtown Barrie. Ideal for professionals or couples seeking a quiet, stylish home with urban convenience. (id:61852)
Keller Williams Realty Centres
112 Robert Eaton Avenue W
Markham, Ontario
Client RemarksThis bright and spacious corner-unit freehold townhouse is located in a newly developed Markham community and offers a modern, functional layout perfect for family living. Featuring four bedrooms, hardwood floors on the second floor, and a sleek kitchen with stainless steel appliances, the home is freshly painted and upgraded throughout. The ground level includes a recreation area, a spacious bedroom, a full bathroom ideal for guests and direct access to the double car garage. On the second floor, large windows fill the open-concept living and dining area with natural light, while the breakfast area opens to a huge terrace perfect for summer BBQs. The third floor boasts three generously sized bedrooms, providing ample space and privacy. With a double private driveway, parking for four cars, and $$$ spent on upgrades, this home is steps away from community centres, schools, parks, shops, and restaurants, and just minutes from public transit and major highways, making it the perfect blend of style, comfort, and convenience. (id:61852)
Hc Realty Group Inc.
1a - 2nd Fl - 235 Industrial Parkway S
Aurora, Ontario
Professional office featuring bright & functional work space in high demand location. 2nd floor only. Separate entrance. Open concept unit with 3 private offices and 1 Large Conference Room/Office, open space, kitchenette, washroom & large Closet. Ample parking & down the street from Go train. Ideal For Professional Use: Accountant, Lawyer, Medical, Private School, Business, Insurance, And Many More. Close To Aurora Go. TMI Is Included in the Lease. (id:61852)
Housesigma Inc.
214 - 3 Bancroft Lane E
Richmond Hill, Ontario
Welcome to this brand-new 3-bedroom corner townhome nestled in a quiet, family-friendly neighbourhood. The open-concept layout features hardwood flooring throughout (no carpet) and an abundance of natural light. Enjoy a lovely private roof terrace perfect for relaxing or entertaining. Conveniently located just steps from Yonge Street and Viva Transit, and close to Gormley GO Station, shopping, Movati Fitness, prestigious schools, many parks and trails such as Wilcox lake park, and with easy access to Hwy 404 & 407. Only a 10-minute drive to Costco ** We also welcome new immigrants,working professional and students** (id:61852)
Homelife Landmark Realty Inc.
18 Mccowan Lane
Whitchurch-Stouffville, Ontario
Rare-find Gem- One of A Kind Bungalow with Stone Front. 2 Arce Scenery Land + Approx. 9000 sq.ft. Living Space! Hiding In Quiet Countryside but Close to Vivid City Living. 13' High Cathedral Ceiling in Living Room. Abundant Natural Light via High Windows & Skylight. Four (4) Huge En-suite Bedrooms, Plus Library and Other 3 Bedrooms. Open Concept Kitchen w/ Large Center Island & Granite Countertop. Marble and Hardwood Floor throughout Entire House. Walk-out Basement to Backyard. Inground Heated Pool and Spa Surrounded by Mature Landscaping. Four (4) Car Garage & Circular Driveway. Huge Sun-filled Glass-enclosed Sunroom and Deck Overviewing Beautiful Backyard. 3 Sets of Furnace and Central Air Conditioning. Back-Up Power Supply--Generator for Emergency Electricity. Few minutes to Hwy 404. Close To Shopping Mall, Grocery, Restaurants and Go Station. (id:61852)
Right At Home Realty
9 Seymour Street
Vaughan, Ontario
Welcome To 9 Seymour St! A Beautifully Bright, Sun-Filled, And Spacious 2-Bedroom + Den Freehold Townhome! Enjoy Stylish Laminate Flooring In The Living, Dining, And Kitchen Areas, A Modern Open-Concept Kitchen Featuring Sleek Granite Counters And Backsplash. The Primary Bedroom Offers A Generous Closet And A Private 4-Piece Ensuite. The Versatile Den Makes A Perfect Home Office Or Reading Nook. Two Full Bathrooms Provide Convenience And Comfort. This Exceptionally Well-Maintained Home Is Truly A Must-See! Nestled In A Highly Sought-After Vaughan Community, You're Close To Transit, Parks, Schools, Shopping, And Major Highways. (id:61852)
Bay Street Group Inc.
2545 Simcoe Street N
Oshawa, Ontario
Welcome to UC Tower 2 in beautiful Windfields neighborhood in Oshawa. Close to grocery shopping, Costco, restaurants, gas stations, schools, Durham College, parks, HWY 7 (Winchester) and HWY 407. Brand new building with lots of amenities such as fitness centre, pet spa, party room, kid's play room, spinning room, yoga room and guest suites. All inclusive (Water, Hydro, Gas). Internet included. Parking included. (id:61852)
Central Home Realty Inc.
1020 Dyas Avenue
Oshawa, Ontario
Welcome to this brand-new 3 bedroom and 4 bathroom freehold townhouse built by Minto, offering approximately 1,997 sq ft above grade in North Oshawa's desirable Kedron community. The ground level features a bright foyer, a versatile family room, convenient powder room, and direct access to a two-car garage plus two-car driveway. The main (second) floor showcases an open-concept kitchen with centre island, stainless-steel appliances, pantry, and a spacious living/dining area with a walk-out balcony. The upper level offers three bedrooms, including a primary bedroom with walk-in closet and ensuite bath, a second bedroom with private balcony, and a third bedroom with a large window. Laundry, full bath and linen closet complete this level. Ideally located near Durham College, Ontario Tech University, Harmony Creek Trail, parks, restaurants, Costco, and Oshawa Centre with easy access to Highways 401 & 407. (id:61852)
Right At Home Realty
614 Stonebridge Lane
Pickering, Ontario
Style & comfort reign at 614 Stonebridge Lane. Nestled in Pickerings West Shore waterfront community, this modern, turnkey detached home offers 3+1 bedrooms, 3bathrooms, garage, 2 car outdoor parking, & a ton of storage throughout. The perfect blend of sophistication at an unbeatable price!Tucked on a quiet, family friendly street just steps from parks, schools, & trails, its the perfect setting for everyday living. The 401 & Pickering GO are also close by, making commuting a breeze. Notable nearby features include LookoutPoint Park and Playground, local schools & a nursery school within a short walk, Petticoat Creek Conservation Area,West Shore Beach, Whites Road Dog Park, Dunmoore Park, & Frenchmans Bay waterfront.From the moment you arrive, the curb appeal impresses. A beautiful front yard, inviting patio, new roof, & modern luxury doors and windows make an unforgettable first impression. As you enter, every detail reveals thoughtful updates with high end finishes, luxury hardware, smart storage solutions, & Google Smart Home technology for security and peace of mind.The main floor features an open concept layout filled with natural light, pot lights & stylish fixtures. The centrepiece is the grand chefs kitchen, complete with a massive eat in island, quartz countertops, high end appliances, a coffee nook,& abundant cabinetry with a large pantry.Through brand new modern sliding doors, step into your private backyard that brings in tons of natural sunlight, featuring a deck, gas line for BBQ & fire pit, shed, pergola, & a golf course standard lawn, the perfect space to relax, play or entertain.Upstairs offers 3 bright, spacious bedrooms, including a stunning primary suite with 2 large closets (1 walk in), and a beautiful spa style 4 piece bathroom.The basement is perfection, offering a wet bar, bathroom, laundry room, & additional bedroom.An opportunity not to be missed! stylish, turnkey, and move in ready. (id:61852)
Sage Real Estate Limited
1431 Colmar Avenue
Pickering, Ontario
Newly built home with high end modern finishes and an open concept layout (Main Floor). Property features 2 full bathrooms (1 ensuite + 1 central), walkout to backyard via master bedroom, newly built Bay window overlooking front yard, and a spacious driveway. Property is Located in a prominent Pickering neighbourhood surrounded by parks, marina, schools, public transportation, and a strong sense of community. Upgraded Kitchen comes with quartz counter tops, beautiful subway back splash and all stainless-steel appliances. Property is equipped with Pot lights meticulously placed throughout the house and Luxury Laminate Floors. Master bedroom ensuite has an upgraded 4 pc bathroom and Large walk-in closet. Walkout to a spacious back yard deck and Gazebo to relax and enjoy the outdoors weather. 2 car parking. Property is close to Pickering GO Station and Transit, Hwy 401, Frenchman's Bay, Pickering Town Center, Schools, Hospital, Parks, Library. No Pets and No Smoking. Tenant will be responsible for 60% Utilities, yard maintenance, snow removal. (id:61852)
Royal LePage Connect Realty
224 - 2454 Rosedrop Path
Oshawa, Ontario
Nestled in the family-friendly neighbourhood of Windfields, Oshawa, this bright and spacious three-story townhome offers an ideal living environment. Boasting four bedrooms and three baths, the residence encompasses over 1,800 square feet of living space, featuring a modern kitchen and a carpet-free interior. Abundant natural light, generously sized bedrooms, ample closet space, and large windows make this home a perfect fit for any family. The location is exceptional, situated just minutes from schools, shopping centers, community parks, public transit, and providing easy access to Highway 407. (id:61852)
On The Block
2308 - 3 Navy Wharf Court N
Toronto, Ontario
Client RemarksLocation & Luxury. The Crown of Downtown. Where luxury meets location at its finest. Fully furnished with modern design. This unit was fully gutted and made to impress. Updated Corner Unit with 2 Beds +Den which also includes an office space with a bed. Beautiful Split Floor Plan. Fully equipped kitchen with brand new Samsung Smart Appliances, waterfall Granite island. Google Smart Temperature control and smart LED Light control with colour changing settings. All can be controlled from the app. Bathrooms include full floor to ceiling tile and smart LED mirrors with bluetooth function. Amazing Unobstructed Lake & City Views. Minutes to Everything - Landmarks, ScotiaBank Arena & Maple Leafs Square, Rogers Centre, Fashion District, Entertainment & Financial Districts, Union Station/TTC, HarbourFront, Restaurants, Etc. Easy Highway access, Excellent Parking spot - easy for vehicle to get in/out of parking spot & close to access doors/elevators. Minutes To Billy Bishop Airport & Parks (Roundhouse Park/Canoe Landing/Queen Quay Waterfront & more). Landlord open to short term lease. Please inquire. (id:61852)
Cityscape Real Estate Ltd.
