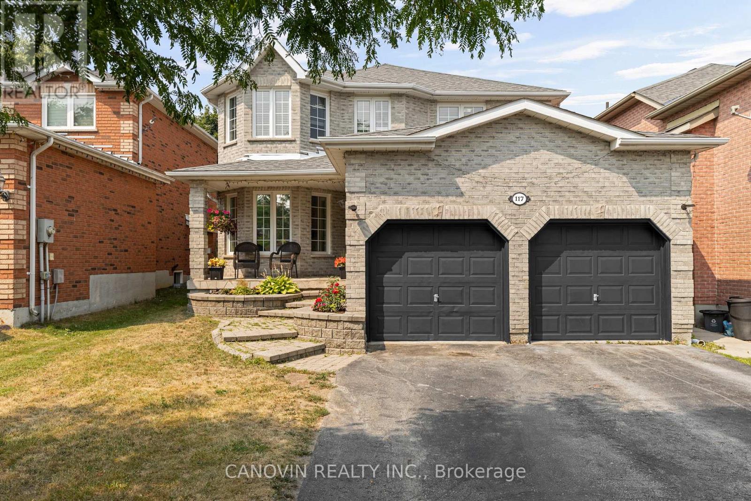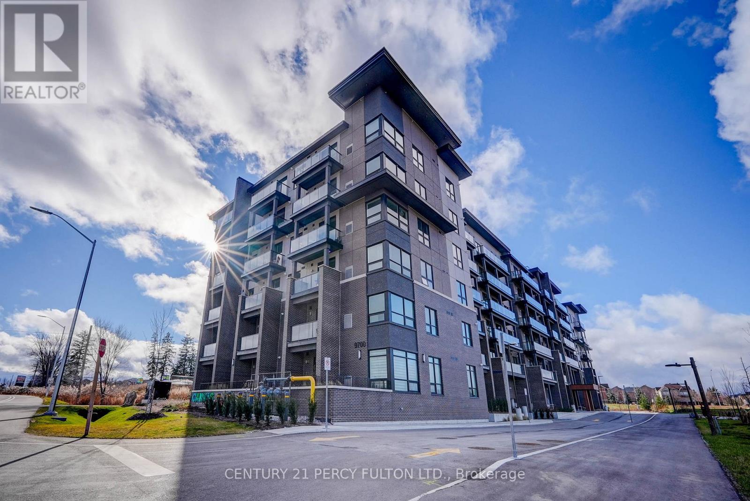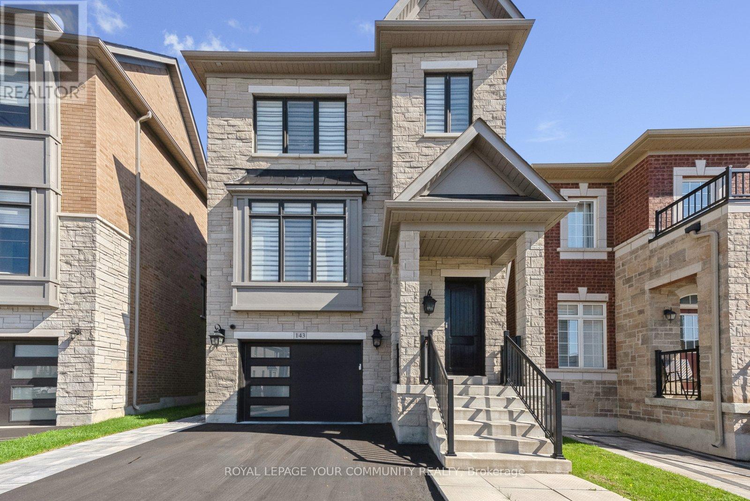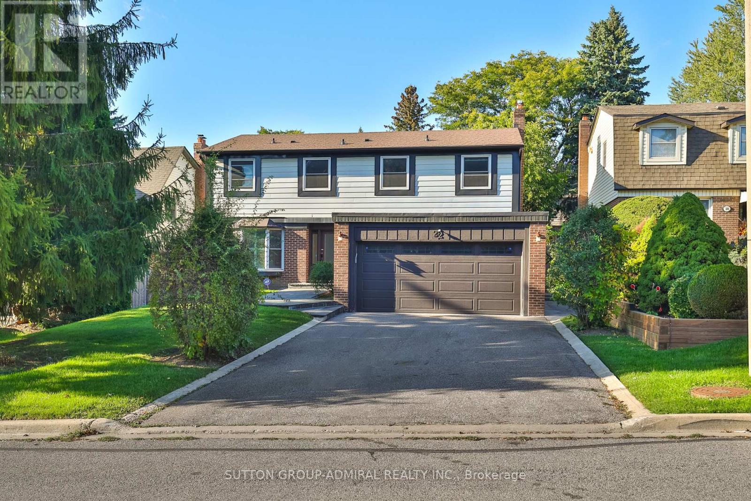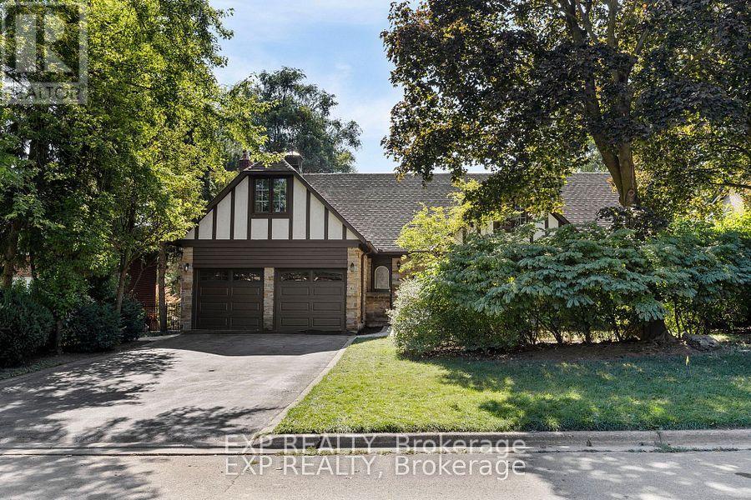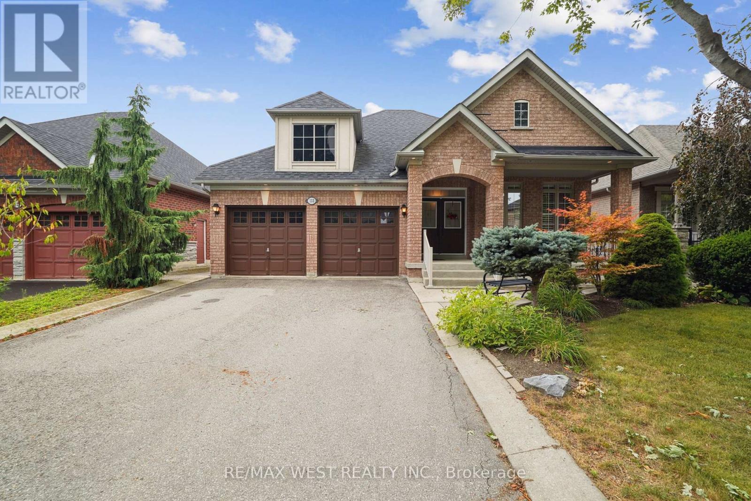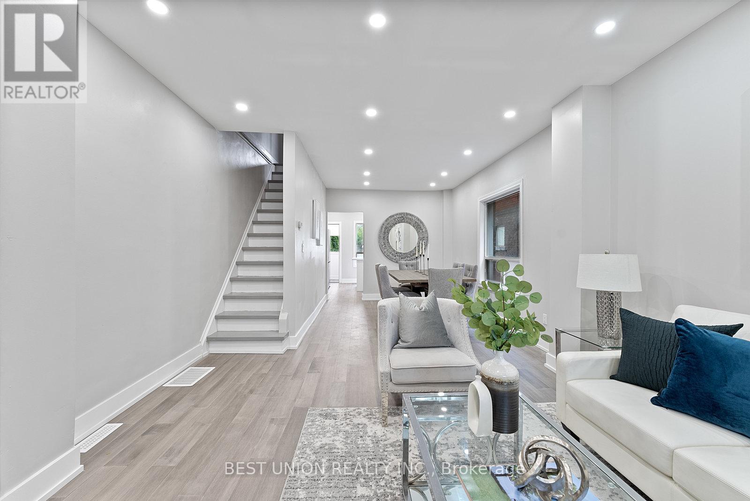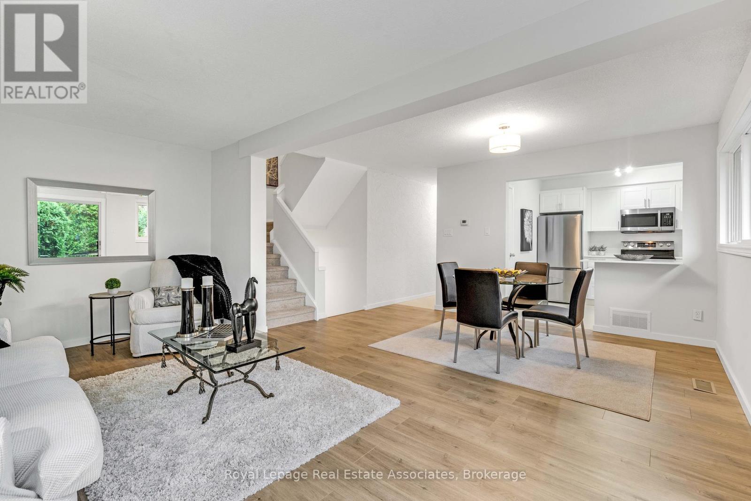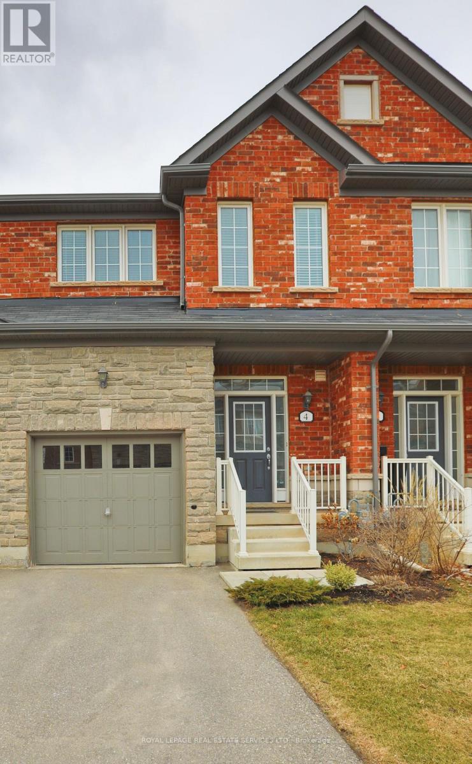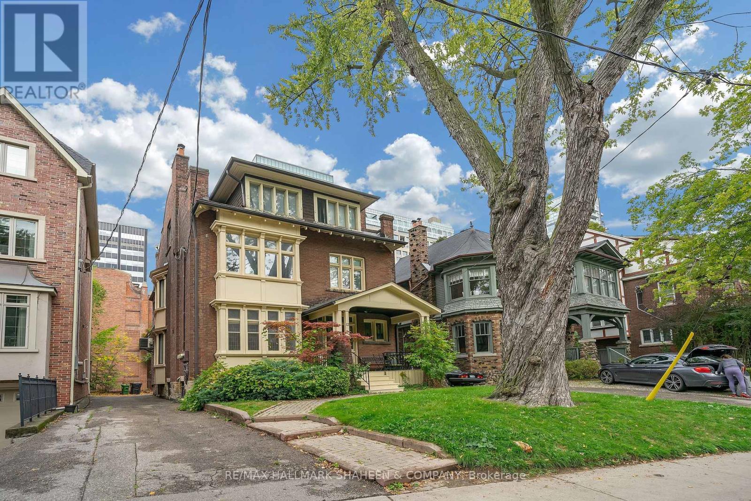104 - 1 Brandy Lane Drive
Collingwood, Ontario
Available for one year rental. Can consider shorter period.This lovely ground level unit has 2bedrooms. Master bedroom has a queen size bed and ensuite bathroom and features a mounted smart tv.The second bedroom has single bunk bed. Condo is fully furnished with an open concept layout. Asyou enter the unit washroom is to the right and a large double mirror closet is to the left. Kitchenis fully stocked and includes built in microwave, toaster oven, kettle and Keurig coffee machine.Features stainless steel appliances and granite counters with wooden barstools. Cozy up with amounted smart tv just above the gas fireplace. Unit includes ensuite laundry. Enjoy personal backpatio with gas bbq that can be used year round. Large locked storage unit is included. Includedwith your stay is a year round heated salt water pool. Keyless entry, Wifi, includes 2 designatedparking spots steps away from the unit. Water is included. Gas and Hydro not included and cable isextra if wanted. This cozy ground level condo unit is situated in the prestigious Wyldewood Community ofCollingwood. It offers 2 bedrooms, 1 and 1/2 bathrooms and is newly furnished. Heated pool invitesyou for a relaxing swim year round. (id:61852)
Icloud Realty Ltd.
117 Violet Street
Barrie, Ontario
This Beautiful Home Is Located In A Family Friendly Neighbourhood Within Walking Distance To School, Parks, Close To Shopping & Minutes To Hwy 400. Completely Renovated With Custom Modern Finishes. Featuring A Custom Chef's Dream Kitchen With Quartz Countertop, 9' Island, Bosch Dishwasher, Stainless Steel Side By Side Refrigerator/Freezer, Double Door Convection Oven Built-In Microwave, Separate Wet Bar In The Dining Area, Pantry Cupboard & Pullouts. (id:61852)
Canovin Realty Inc.
217 - 9700 Ninth Line
Markham, Ontario
Rare Opportunity in Family Oriented Greensborough Neighbourhood. Boutique Low-Rise Built in 2022: Over 600sqft of interior living space with 9ft Ceilings. Thoughtfully Designed Kitchen w/ Ample Counter space, Generous Storage, Backsplash & Full Size Appliances. Primary bedroom features a Large Walk-In Closet with Built-In Organizers.Enjoy Lot's of Natural Light on Private Balcony w/ South Exposure. Close to MS Hospital, Great Schools, Convenient Shopping, Restaurants, 407, Highway 7, Mount Joy GO Station, Parks, Trails & Conservation Area, Places of Worship/Community Centre. Pets Allowed. Great for Downsizers, First-Time Buyers, Investors. Don't Miss This One! (id:61852)
Century 21 Percy Fulton Ltd.
143 Vellore Park Avenue
Vaughan, Ontario
Built in 2020, TANDEM 2 Car Garage. Step into modern luxury in this Custom Urban Home in Vellore Village Built. It is the perfect blend of style and comfort. Featuring a Stunning Chef's Kitchen w/Built-In Appliances and a gorgeous space for entertaining, You will love hosting gatherings. The recently added composite deck right off the kitchen offers additional space for you to enjoy the outdoors. 4 Beds, 4 Stunning Bathrooms, 9Ft ceilings on each level, 5" Hardwood Planks Throughout The Main & Upgraded Laminate Flooring on Upper and Lower levels, 5" Baseboards With 3" Casing Throughout, Designer Light Fixtures, Upgraded Window Coverings all with a universally appealing palette ready make it your own. Come see how effortless upscale living can be! Close to Shopping, Cortellucci, Access to 400/407 and so much more... (id:61852)
Royal LePage Your Community Realty
22 Cobblestone Drive
Markham, Ontario
Original Owner Wycliffe-built family home on a premium 52 x 125 ft lot in the highly sought-after German Mills neighbourhood. Surrounded by mature landscaping, perennial gardens, and gorgeous curb appeal with a newer limestone verandah, walkway, and patio, privacy gate. Recent windows, front door, automatic garage door and freshly painted. Spacious layout with real wood beams and fireplace in the family room, hardwood floor under all broadloom, wall-to-wall pantry in kitchen, and mirrored cabinetry in dining room. Two stunning custom-designed 5pc+4pc bathrooms on the second floor (walk in shower). Home offers tremendous potential with solid structure, large principal rooms, unfinished basement, and easy possibilities for kitchen extension or rear addition. Have piece of mind, property has been lovingly maintained by original owner. Walking distance to top-rated schools, parks, and trails with excellent access to amenities and transit. Property being sold in as is condition, no warranties. (id:61852)
Sutton Group-Admiral Realty Inc.
70 Hemingway Crescent
Markham, Ontario
Location! Location! *** Executive Home in secluded neighborhood *** Park like setting with Heated Inground Pool *** Spacious Lot and Driveway *** Walking Distance to Carlton Park and Top Ranking Schools : William Berczy Junior and Unionville High ***Fee Minutes Drive to Hwy 407/404 *** Close to Plazas, First Markham Place, City Hall, Hotels, Churches...*** Renovated Kitchen and Baths *** Walkout Basement with Sauna, Rec Room, Wet Bar, Fireplace *** (id:61852)
Exp Realty
70 Hemingway Crescent
Markham, Ontario
**Sought After Prestigious Hemingway Cres**Tree Lined Street in Mature Neighborhood**Large Lots 75X130Feet **Double Ensuites primary bdrms with crown moulding and semi ensuite bdrm**both ensuite upgraded with high end door and crystal door knobs, All smart toilets on main and 2nd floor. Two gas fireplaces on main floor and one brick fireplace in basement. Beautiful Japanese maple tree next to deck, Famous School : William Berczy Junior & Unionville High**Minutes to 404/407, FMP, Plazas, Too Good Pond****Finished Walk Out Basement with new laminate floor, lights and Wet Bar, Sauna, 3pc bath*Pool table with lamp and score board and games included. Moulding in primary rooms and dining room. Quality 3/4 inch hardwood throughout *Wrought Iron Stair Railings, updated Baths & Kit With B/I Appliances, highend garage doors **New interlock walkway, New walkway to backyard >Secluded Backyard with Heated Inground Pool with newer cover for safety (All Pool equipment and sprinkle system AS IS) **Do Not Miss!!! (id:61852)
Exp Realty
Bay Street Group Inc.
133 Cupola Crescent
Vaughan, Ontario
Welcome to this beautifully maintained family sized Bungalow situated on a quiet quaint crescent in the desirable neighborhood of Vellore Village. This home features three bedrooms and four bathrooms. 9 ft ceilings. Functional sun filled Family sized Kitchen with plenty of cabinetry for storage and granite counter top space to prepare meals. Combined with a large eat in area which walkouts to a deck that leads to a generous sized backyard. Cozy family room with gas fireplace and pot lights. Entertaining sized living and dining. Primary bedroom with walk-in closet and ensuite. Separate side entrance. Finished basement with a spacious bedroom and a massive bright recreation room with kitchenette. In addition, a private functional living space with kitchen and eat in area. California shutters throughout. Pot lights. Crown moulding. Hardwood Flooring. Exterior Pot Lights. Double car garage with plenty of parking. Landscaped. Located just minutes from schools, shopping Vaughan Mills, Transit and Hwy400. Some Virtually Staged Photos. (id:61852)
RE/MAX West Realty Inc.
898 Greenwood Avenue
Toronto, Ontario
Welcome to 898 Greenwood Avenue! This spacious, thoughtfully updated two-story semi-detached home in desirable East York is just steps from the vibrant shops, cafés, and restaurants along the Danforth. Located in the highly sought-after Earl Beatty Junior & Senior Public School district, renowned for its excellent English and French Immersion programs, this property is also less than a five-minute walk from Greenwood Subway Station, offering an ideal setting for both families and commuters. The main floor features a bright, open-concept living and dining area with gleaming floors, large windows, and modern pot lights. The custom kitchen showcases extensive cabinetry, new stainless-steel appliances, and elegant quartz countertops, seamlessly blends contemporary style with everyday functionality. A bonus rear extension adds versatile space that can serve as a mudroom or additional pantry. Upstairs, you will find three bright and spacious bedrooms, along with a spa-like bathroom featuring a heated floor and a luxurious LED mirror with built-in heating, perfect for staying warm on cold days. The fully finished basement includes a versatile room that can serve as a guest room, nursery, or home office, along with extra storage in the den. The massive, beautifully renovated bathroom, combined with a convenient laundry area, offers a dedicated space designed for everyday functionality and relaxing, spa-like comfort. A detached garage with one parking spot, plus additional driveway parking for another vehicle, is a rare convenience in this neighborhood. 898 Greenwood Avenue is more than just a house, it is a welcoming home that combines comfort and convenience in one of the Toronto's most vibrant communities. (id:61852)
Best Union Realty Inc.
57 - 2605 Woodchester Drive
Mississauga, Ontario
Enjoy maintenance-free living no landscaping, no shoveling snow, not even clearing off your car in the winter, while still having over 1,800 sq ft of living space. This beautifully renovated 4-bedroom, 3-bathroom townhome is a rare find, offering an open-concept main floor, spacious bedrooms, and a finished basement perfect for family living.Location couldn't be better, no need to drive to run errands, with grocery stores, banks,Tim Horton's, Dollarama and more just steps from your door. I'm impressed with this home, and I'm sure you will be too. Now...All you have to do is move in! (id:61852)
Royal LePage Real Estate Associates
4 - 745 Farmstead Drive
Milton, Ontario
Enjoy peaceful, comfortable living in this beautifully maintained executive walkout townhouse, backing directly onto private, lush greenspace a rare offering in the desirable Willmott neighbourhood. This bright and spacious home features 9 ft ceilings and an open-concept main floor with hardwood floors and an elegant oak staircase. The large kitchen offers stainless steel appliances, granite countertops, and plenty of cabinet space ideal for daily living and meal preparation. Step out from the main floor onto your private deck with calming views of the surrounding greenery a perfect spot to start your day or wind down in the evening. The walkout basement provides additional living space with direct access to a generously sized backyard, ideal for quiet enjoyment of the outdoors. Upstairs, you'll find three bedrooms, including a spacious primary suite with a walk-in closet and a private ensuite bathroom. This home offers a harmonious blend of comfort, functionality, and natural surroundings all in one exceptional location. A unique leasing opportunity not to be missed! (id:61852)
Royal LePage Real Estate Services Ltd.
1 - 12 Foxbar Road
Toronto, Ontario
In one of Toronto's most sought-after neighbourhoods, this main-floor residence offers a lifestyle that feels both elevated and effortless. For a remarkable value, you can enjoy all the benefits of living in a home without stairs, without elevators just the ease of stepping into your own expansive space. Sunlight pours through leaded glass windows, filling soaring ceilings and hardwood floors with warmth and joy. Each room is generous in scale, offering not just space but a sense of freedom, a true contrast to condo living. The living room, framed by a bay window and a decorative fireplace, is a place for gatherings that linger late into the evening. The oversized primary suite, complete with dual closets and its own bay window, feels like a private retreat. The charming eat-in kitchen, with a walkout to a private deck, is perfect for unhurried mornings. Every detail speaks to the homes character, while the surrounding Deer Park community brings convenience at your doorstep: the St. Clair subway, streetcars, boutiques, cafés, parks, trails, and top-rated schools are all just steps away. Parking at the rear and shared laundry in the building add to the ease of daily living.This is more than an apartment it's a chance to live with space, character, and soul in one of Torontos finest enclaves. (id:61852)
RE/MAX Hallmark Shaheen & Company

