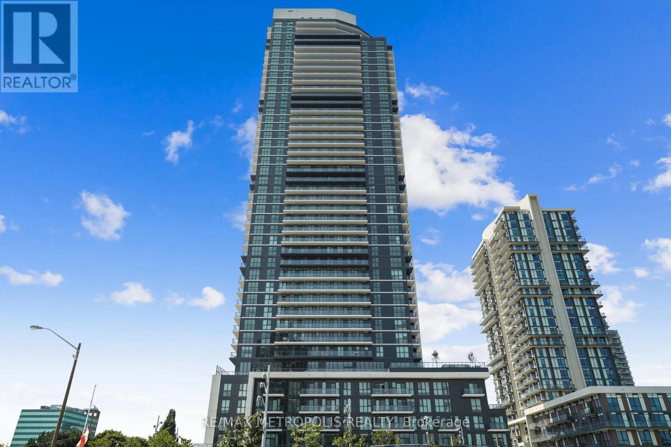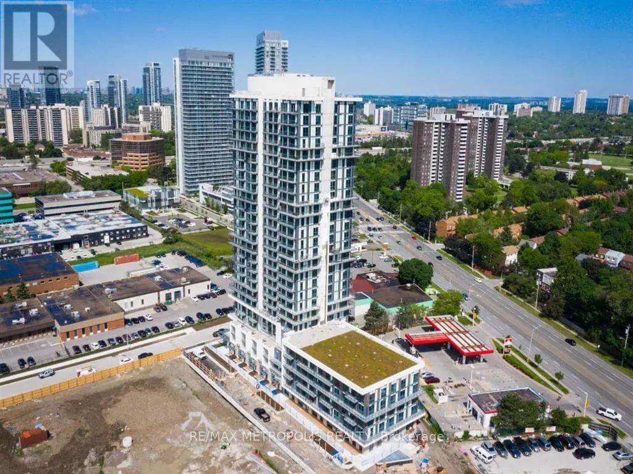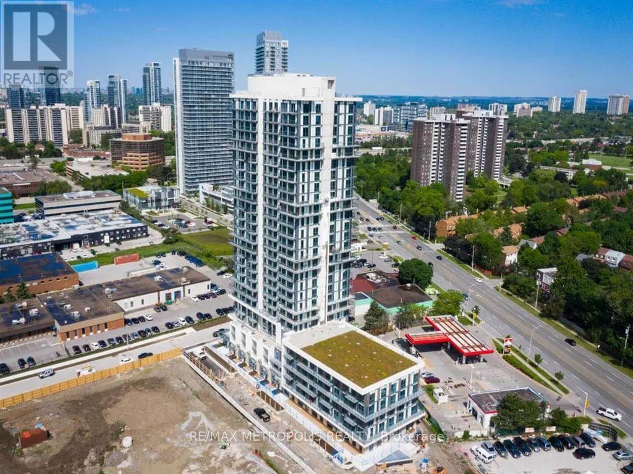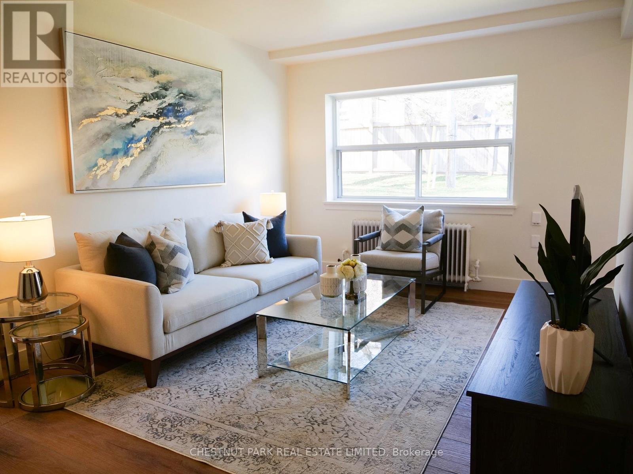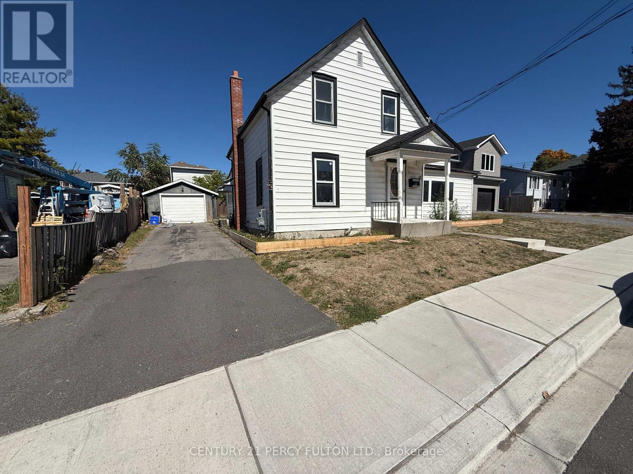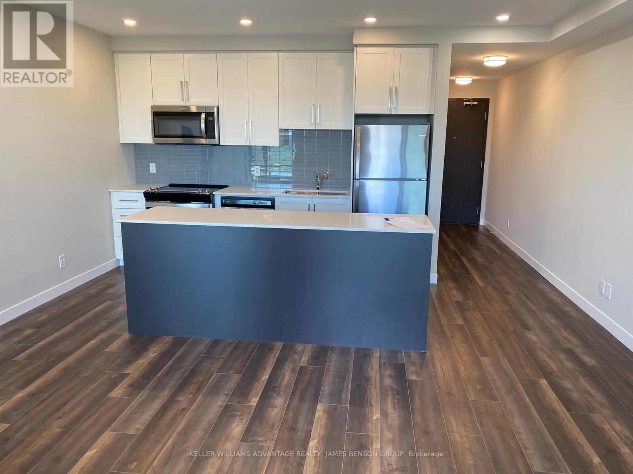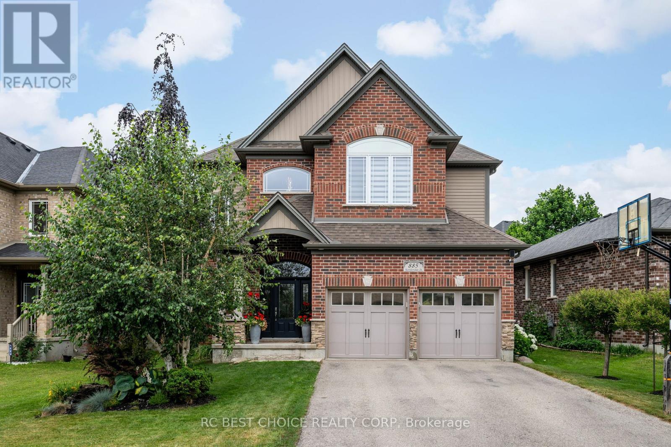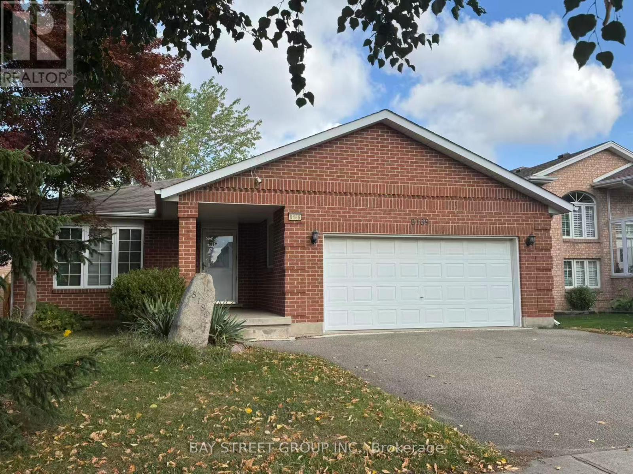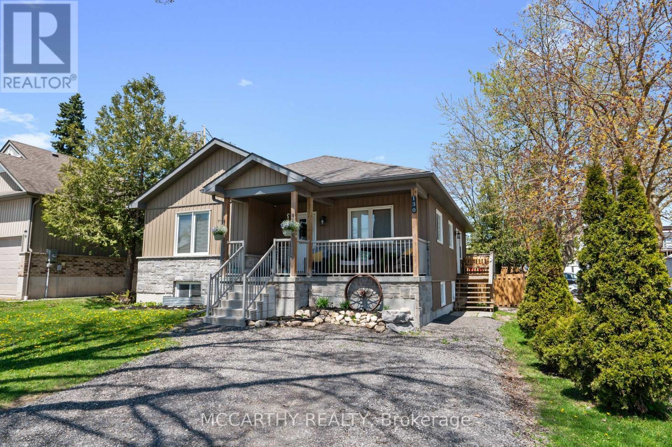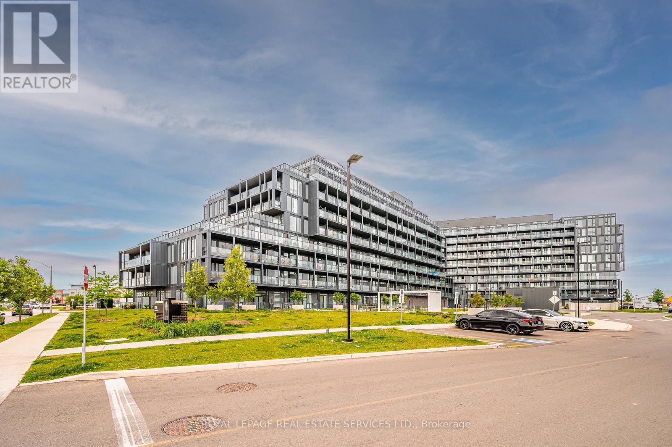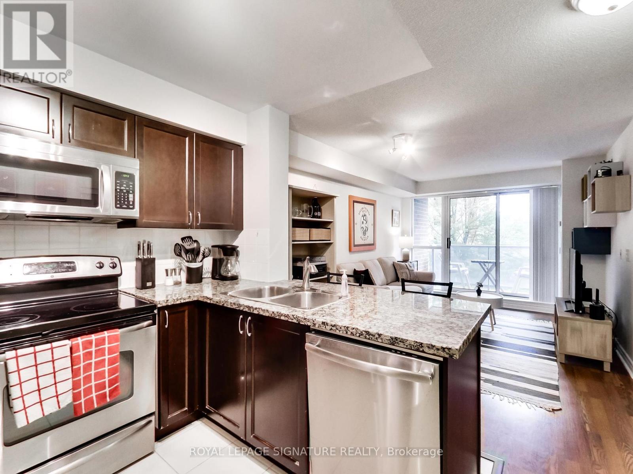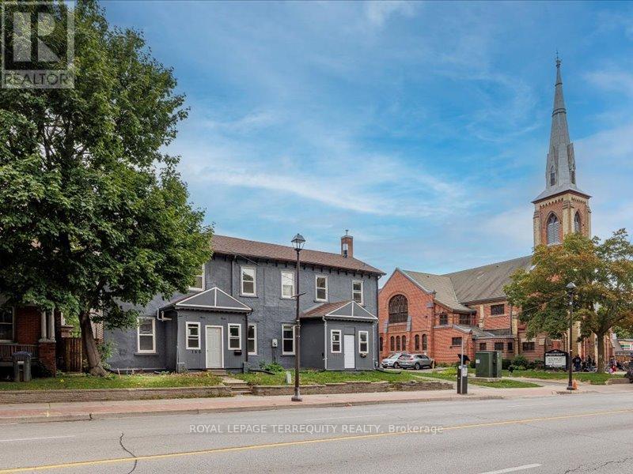Ph05 - 325 Yorkland Boulevard
Toronto, Ontario
Be the first to live in this brand new 1 bedroom penthouse condo located in the heart of the city. Enjoy modern finishes, an open concept layout, and great amount of natural light. This new building offers top-notch amenities including a gym, yoga room, party lounge, pet wash station, BBQ area, 24/7 concierge service and more. Perfectly located near Fairview Mall, major highways (401 & 404), and public transit getting around the city is quick and easy. Get 3 months free on a 2 year lease! (id:61852)
RE/MAX Metropolis Realty
2410 - 55 Smooth Rose Court
Toronto, Ontario
Live in this 1 bedroom condo located in the heart of the city. Enjoy modern finishes, an open concept layout, and great amount of natural light. This building offers top-notch amenities including a gym, yoga room, party lounge, pet wash station, BBQ area, 24/7 concierge service and more. Perfectly located near Fairview Mall, major highways (401 & 404), and public transit getting around the city is quick and easy. (id:61852)
RE/MAX Metropolis Realty
2502 - 55 Smooth Rose Court
Toronto, Ontario
Live in this 3 bedroom condo located in the heart of the city. Enjoy modern finishes, an open concept layout, and great amount of natural light. This building offers top-notch amenities including a gym, yoga room, party lounge, pet wash station, BBQ area, 24/7 concierge service and more. Perfectly located near Fairview Mall, major highways (401 & 404), and public transit getting around the city is quick and easy. (id:61852)
RE/MAX Metropolis Realty
3 - 2 Wingreen Court
Toronto, Ontario
Landlord is offering 1 month of free rent. Total discount for the year is $2,000 at Wingreen Court, a beautifully maintained cul-de-sac steps from the Shops at Don Mills. This newly renovated 1 bedroom suite comes with new appliances, ample closets and storage, and a spacious layout. Enjoy the convenience of being close to top-rated schools, vibrant restaurants, and the major thoroughfares of Highway 401 & the DVP. Don't miss this opportunity to make Wingreen Court your new home. (id:61852)
Chestnut Park Real Estate Limited
52 Heber Street
Quinte West, Ontario
Discover charm, space, and convenient living in this well-maintained 3-bedroom, 2-bathroomdetached home offering nearly 1,900 sq ft of living space. The main floor features a large eat-in kitchen with plenty of cabinets, counter space, and natural light, along with generous living and dining areas that provide ample room for family living and entertaining. A main-floor laundry and full bathroom add everyday convenience. Upstairs includes three spacious bedrooms and a 3-piece bath, including a comfortable primary retreat. The large backyard offers privacy and space for children, pets, or a garden. A detached garage with hydro and additional parking make this home both versatile and functional. Located in a family-friendly neighborhood close to CFB Trenton, Hwy 401, schools, shopping, and amenities. Roof was replaced in 2024. All new electrical including panel in 2024. (id:61852)
Century 21 Percy Fulton Ltd.
1907 - 15 Queen Street S
Hamilton, Ontario
Largest 2 bed plus den non penthouse unit in the building. Located at the intersection of King and Queen in Downtown Hamilton.Stunning, bright, sun-filled, open concept 2 Bed, 2 bath Plus Den, with locker and parking. 9 foot high ceilings, laminate flooring throughout, extendedheight kitchen cabinets with upgraded S/S Appliances, backsplash and Quartz Countertops, full-size in-suite laundry, Private Large Balcony withescarpment / city views. Walk to everything, Hess Village, Breweries, Shops, Restaurants & Cafes. Minutes to Hamilton GO, West Harbour GO, Busroutes. McMaster University is just minutes away by bus, minutes From Hwy 403. Amenities Include a State-Of-The-Art Gym, Yoga Deck, Party Roomand Rooftop Terrace. Tenant pays all utilities and internet. (id:61852)
Keller Williams Advantage Realty
885 Kettleridge Street
London North, Ontario
Your dream home awaits in coveted north-west London where luxury meets everyday living. Premium finishes, a large lot, finished basement and saltwater above ground pool are just a few of the features contained within this exceptional home! 9-foot ceilings and hardwood floors throughout, open concept layout where a beautiful kitchen wrapped in quartz countertops seamlessly flows into your living space complete with a beautiful fireplace surrounded by custom built-in cabinetry, 4 completely updated bathrooms with quartz counters and sleek fixtures. Walk up your open airy staircase to a second floor with hardwood floors 4 large bedrooms, personal office space and a Master which offers a grandiose feel with a vaulted ceiling along with its luxurious spa-like ensuite and walk-in closet with custom cabinetry. The tastefully finished basement offers a large living space paired with a custom accent wall complete with a cozy modern electric fireplace and a full bath with heated floors. In the backyard, the oversized deck, complete with a full metal gazebo and the saltwater pool allows you to enjoy your own private oasis in pure comfort and relaxation. The timeless design of the exterior ties it all in making this home the complete package you dont want to miss! (id:61852)
Rc Best Choice Realty Corp
8189 Harvest Crescent
Niagara Falls, Ontario
Beautiful bungalow in a great location and very quiet neighbourhood, featuring three bedrooms and one bathroom on the main floor, plus a spacious basement with a large great room, additional full size bathroom in basement and potential to add a bedroom. Enjoy the outdoors with a private deck and fully fenced yard. Located on North West of Niagara Falls, super family-friendly spot! Schools close by both primary and high school. Amenities are just minutes away, shopping, parks, transit, and local services make daily living easy. Looking for AAA tenants, Tenants is responsible for all utilities. Need application form, a job letter, recent pay stubs, full credit report, and rent payment history. (id:61852)
Bay Street Group Inc.
130 Wellington Street N
Shelburne, Ontario
This stunning 6-bedroom bungalow, artfully constructed in 2016 to redefine multi-family living with exceptional income potential. This thoughtfully designed home boasts 3 generously sized bedrooms on the upper floor, complemented by an additional 3 spacious bedrooms in a separate downstairs apartment. Ideal for extended families or savvy investors, it features two private entrances that provide complete seclusion and independence. Each level is bathed in natural light, showcasing its own fully equipped kitchen and 4-piece bath, resulting in two distinct yet harmonious living spaces. Whether you choose to maintain the separation for rental opportunities or unite them into one expansive haven, the possibilities are limitless. Located just steps away from the vibrant downtown Shelburne, this property not only promises a luxurious living experience but also serves as an attractive investment opportunity. Don't miss your chance to discover the unique flexibility and warmth this home offers. Schedule a showing today and envision your future in this remarkable space! (id:61852)
Mccarthy Realty
A805 - 3210 Dakota Common
Burlington, Ontario
Stunning Contemporary home located in Burlington's Alton Village with Incredible Escarpment Views! 3 Bedrooms, 2 Bath, 821 Sq Ft. of Interior Living Space + MASSIVE 807 Sq Ft Terrace + Balcony + 2 Side-by-side PARKING Spots! 9 Ft Ceilings with Floor To Ceiling Windows. Modern Finishes, S/S Appliances, Quartz Counters, OTR Microwave, Luxury Flooring throughout & In-Suite Washer & Dryer, Large Walk-in Shower. Quick QEW and 407 Access, Walking Distance To Shopping Center, Restaurants, Parks And Top Schools. Amenities Include 24 hour Concierge, Party Room With Kitchenette, Rooftop Pool With Outdoor Terrace and Lounge Area, Pet Spa, Fitness Centre, Yoga Studio, Sauna and Steam Room***EXTRAS INCL.S/S Appliances, 2 Side-by-side PARKING Spots! (id:61852)
Royal LePage Real Estate Services Ltd.
309 - 5 Michael Power Place
Toronto, Ontario
Amazing 1-Bedroom Condo in Sought-After Islington Village! This stylish suite offers a functional open-concept layout with floor-to-ceiling windows that fill the space with natural light and showcase great views. Featuring sleek laminate flooring throughout, a cozy private balcony, and a modern kitchen with granite countertops, stainless steel appliances, ample cupboard space, and a convenient breakfast bar. Enjoy the ease of parking and locker included. Unbeatable location! Steps to Islington subway, Mississauga Transit, parks, schools, restaurants, shopping, and Sherway Gardens. (id:61852)
Royal LePage Signature Realty
1 - 166 Main Street N
Brampton, Ontario
Beautiful main-floor semi-detached home available for lease, offering spacious living areas and recently renovated. Brand new appliances, kitchen with ceramic flooring. Just steps from Downtown Brampton, Rose Theatre, Celebration Square, and the GO Station, restaurants, grocery stores, with easy access to transit. Walk to the Farmers Market, Gage Park, grocery stores, schools, places of worship, and more. Don't miss the chance to live in this charming, well established neighborhood. Rent includes heat, hydro, water, and one surface parking spot. (id:61852)
Royal LePage Terrequity Realty
