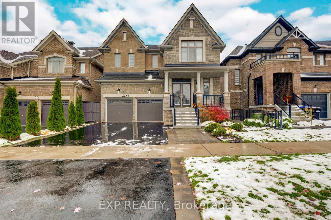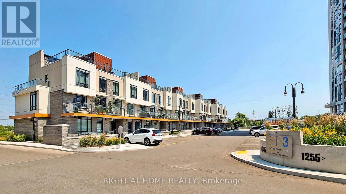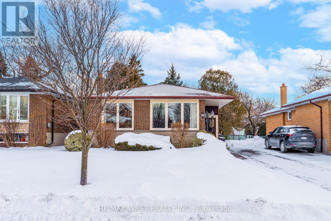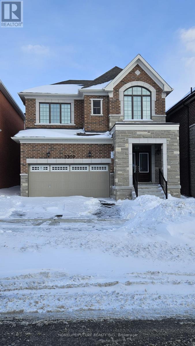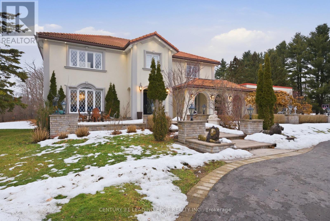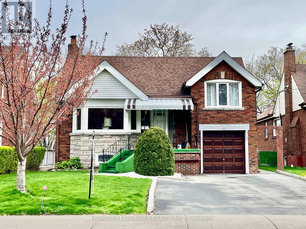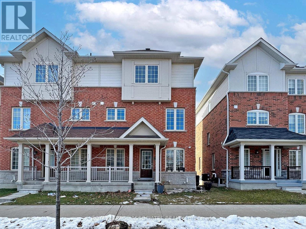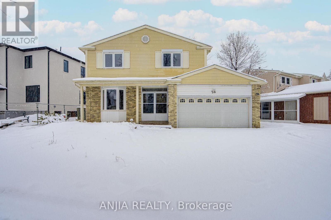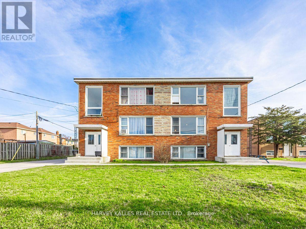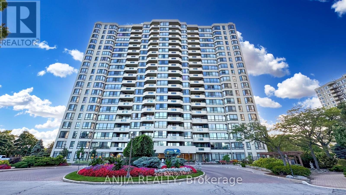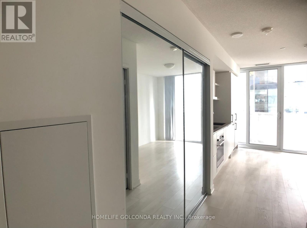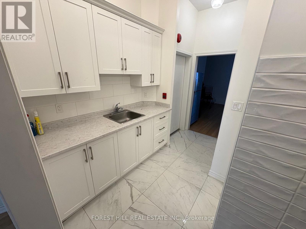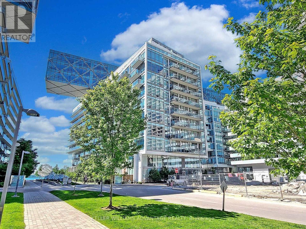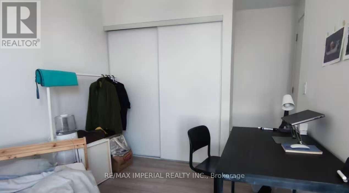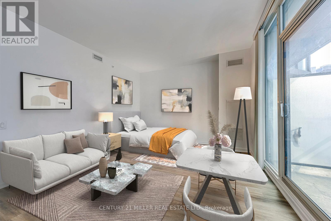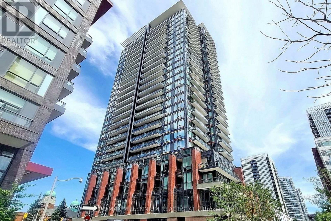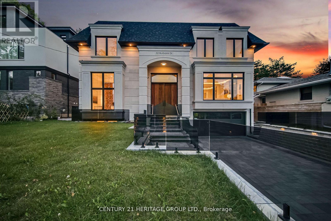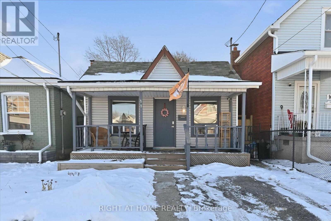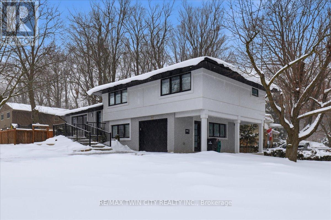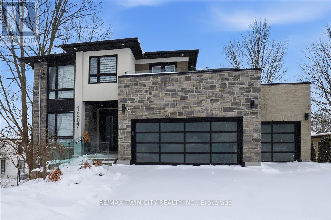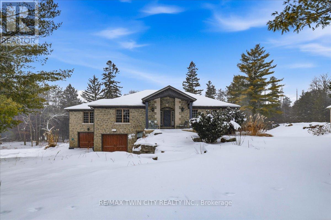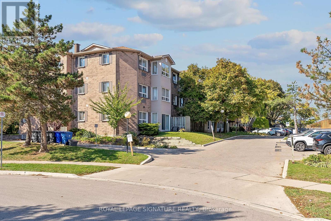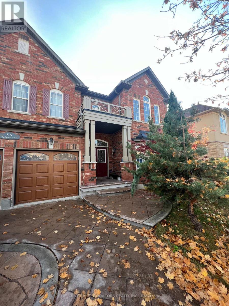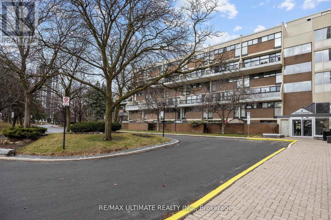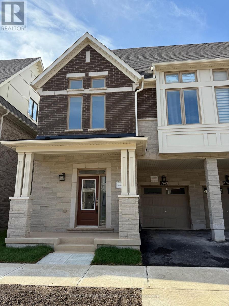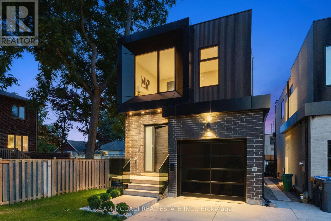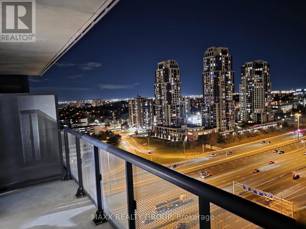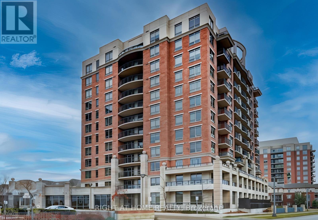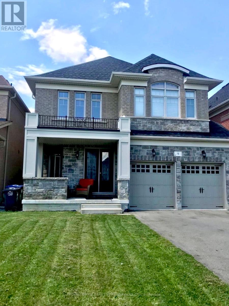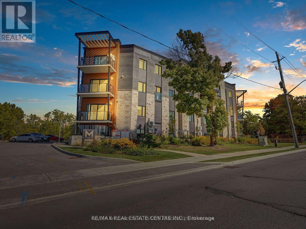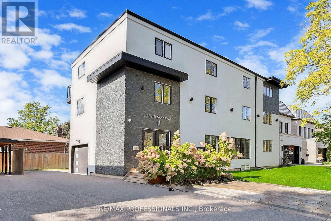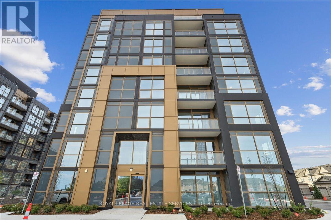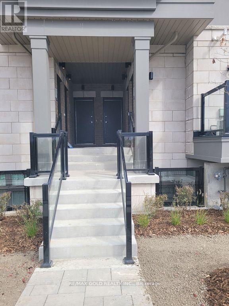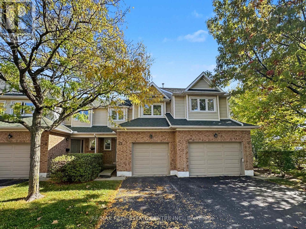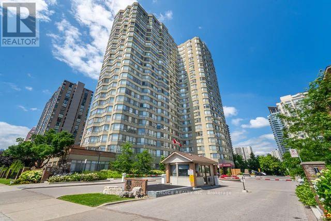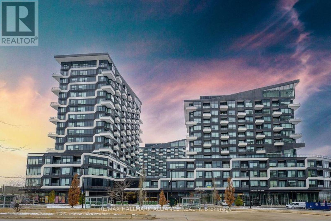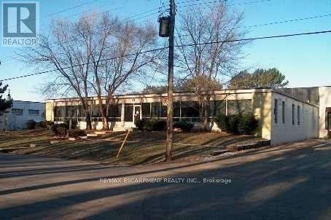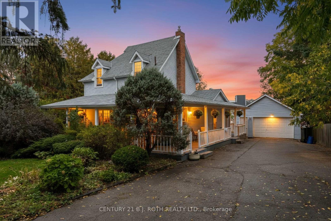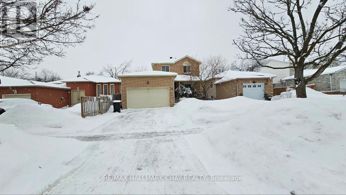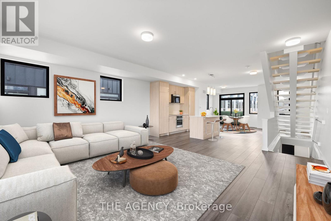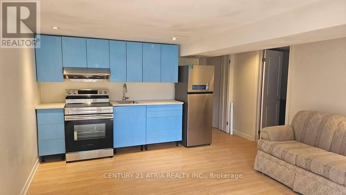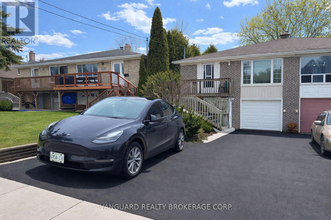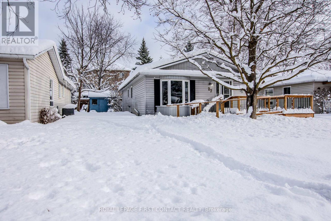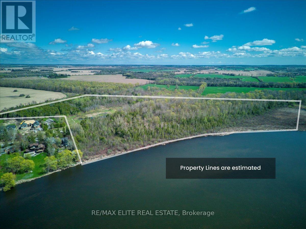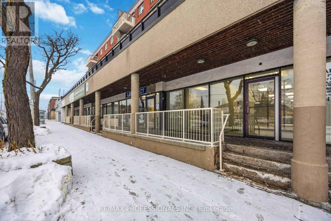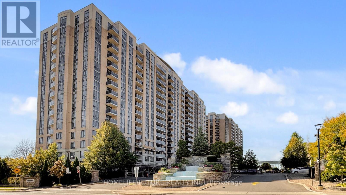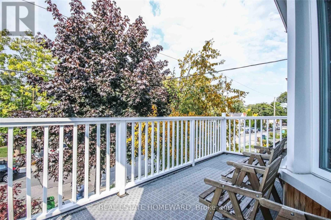1343 Lawson Street
Innisfil, Ontario
BEING SOLD "AS IS WHERE IS" (id:61852)
Exp Realty
225 Essex Avenue
Richmond Hill, Ontario
Exquisite 3-Bedroom Bungalow on a Prestigious 50 x 150 Lot. This high-efficiency home features newer windows, a brand-new furnace, heat pump, and air conditioning system, ensuring year-round comfort and energy savings. This stunning residence offers sophisticated design, unparalleled craftsmanship, and exceptional functionality, featuring a fully self-contained lower-level apartment with a private entrance perfect for extended family or generating rental income with complete privacy. Luxury Features: Three Sunlit Bedrooms with refined finishes and generous closet space Designer Bathrooms featuring premium fixtures and elegant tile work, Chefs Kitchen with contemporary cabinetry, high-end finishes, and sleek design Full Lower-Level Suite with a private entrance, complete with its own living area, kitchen, and bath Two Complete Sets of Brand-New Appliances (10 total)turnkey luxury for both levels Expansive Landscaped Lot (50 x 150) offering unmatched outdoor potential Ample Parking Space with a long private driveway Location:Nestled in a prestigious, family-friendly neighbourhood close to top-rated schools, fine dining, parks, and transit, this home strikes the perfect balance of serenity and convenience.This is a rare opportunity to own a fully renovated, income-generating property on an oversized lot. A true masterpiece ready for you to move in and enjoy. (id:61852)
Right At Home Realty
22 - 1245 Bayly Street
Pickering, Ontario
Live the modern lifestyle in this bright and spacious 3-bedroom, 3-washroom corner-unit townhouse, perfectly located just across the GO Station and minutes from the lake. Featuring a sleek kitchen with stainless steel appliances, ensuite laundry, and abundant natural light from three sides, this home offers both style and comfort. Enjoy a beautiful balcony and a private rooftop terrace-ideal for BBQs and relaxing with a view. S/S appliances, draperies, internet, and parking included. Finely maintained and close to all major highways for ultimate convenience. (id:61852)
Right At Home Realty
37 Grace Street
Toronto, Ontario
Step inside to discover a home that exudes pride of ownership! This all-brick bungalow has been lovingly maintained by its original owner and is nestled on a deep lot with mature trees, creating a private oasis. Major updates have been thoughtfully completed, including the furnace, air conditioning, roof, and windows, providing peace of mind for years to come. The basement features a separate entrance and impressively high ceilings, offering fantastic in-law suite or income potential. Under the current carpet, you'll find hardwood floors ready to be revealed and customized to your taste. And let's not forget the unbeatable location! Only a six minute walk to the Eglinton GO Station, minutes to the bus stop and local schools, and a short ride to downtown and everyday amenities. This gem is awaiting your finishing touches! (id:61852)
RE/MAX West Realty Inc.
3309 Marchington Square
Pickering, Ontario
Welcome To This Brand New, Never Lived In Detached Home Available For Lease In The Highly Sought After North Pickering Community. Offering Over 2,300 Square Feet Of Beautifully Designed Living Space, This Home Features A Double Car Garage And A Modern Open Concept Layout Ideal For Comfortable Family Living. Bright And Spacious Principal Rooms, Ample Natural Light, And Contemporary Finishes Throughout. Located In A Growing, Family Friendly Neighbourhood Close To Parks, Schools, Shopping, And Major Highways. An Excellent Opportunity To Lease A New Build Home In A Prime Location. Tenant To Pay All Utilities. (id:61852)
Homelife/future Realty Inc.
10 Bunting Court
Ajax, Ontario
Commanding an enviable position on a prestigious, multi-million-dollar court, 10 Bunting Court delivers a rare blend of estate-style living and urban convenience, set on nearly two acres in the heart of the city. Tucked away in a private enclave yet moments to top-tier schools, shopping, everyday amenities, and seamless access to Highways 401 and 407, this residence offers both exclusivity and ease. Crafted for elevated living and impressive entertaining, the home showcases grand principal spaces, refined architectural detailing, and a statement wood-and-iron staircase that sets the tone throughout. The layout includes 5+1 generously sized bedrooms with the fifth bedroom currently styled as a luxurious walk-in dressing room, easily converted back if desired, along with five beautifully finished bathrooms. The lower level is thoughtfully designed with expansive recreational space and a private nanny suite, accessed by dual staircases. Two fireplaces exist within the home and may be restored to working condition. Outside, the grounds unfold as a resort-like retreat with professionally curated landscaping, illuminated stone columns, mature trees, sculptural accents, paved lounging areas, And An Impressive Collection Of Fruit-Bearing Trees Including Cherry And Plums. A newer circular driveway creates an impressive arrival, complemented by a natural stone exterior that harmonizes with its surroundings. Serviced by municipal water and septic, this remarkable property offers privacy, scale, and sophistication in one of Ajax's most elite and tightly held neighbourhoods. (id:61852)
Century 21 Leading Edge Realty Inc.
65 Glenwood Crescent
Toronto, Ontario
Newly renovated and bright 1-bedroom basement apartment located in the desirable Taylor Massey Creek neighbourhood (O'Connor & Woodbine). Enjoy being just steps from a scenic ravine trail-ideal for morning runs, walks, or bike rides. Convenient access to transit. One parking spot is availble and included in rent. (id:61852)
Homelife Landmark Realty Inc.
806 Audley Road N
Ajax, Ontario
Move In Ready!!!! Gorgeous Sun Filled Freshly Painted 3 Bedroom Semi Detached House Available for Rent In the Heart of Mulberry Meadows Community of North Ajax, Ground Floor Family Room W/ Walkout. 2nd Floor W/ Open Concept Living/Dining With Walk-out To Balcony and Gas Fireplace. Also Features A spacious Kitchen With Stainless Steel Appliances, Breakfast Area and Extended Cabinets. Third Floor Features 3 Spacious Bedrooms Incl. Master Suite W/ 3Pc Ensuite and W/I Closet. Additional 4Pc Bath On 3rd Floor. Separate Laundry Room on Ground Floor, Close to Elementary and Secondary School, Shops, Hospitals, And Access to Hwys 407/401/412. Tenant Responsible for Snow Removal and Lawn Care. Tenants Pay 80% Of Utilities. (id:61852)
Royal LePage Associates Realty
26 Longbow Square
Toronto, Ontario
Beautiful 4-bedroom detached home on a premium 80 ft lot in a quiet, family-friendly neighbourhood. Bright main floor with large windows and functional layout. Open Concept Modern Kitchen With Large Island, Porcelain Tile And Hardwood Flr. Fresh Painted, Led Pot Lights Thru All, Hardwood Stairs With Cast Iron Spindles. Four generous bedrooms upstairs. Finished basement with separate entrance - ideal for in-law suite, recreation space or potential rental income. Large fenced backyard perfect for children and entertaining. Steps to TTC, schools, parks, restaurants, supermarkets and minutes to Hwy 404/401. An excellent opportunity in a high-demand community! (id:61852)
Anjia Realty
561-563 Danforth Road
Toronto, Ontario
Outstanding investment opportunity in a high -demand Scarborough location. Large Purpose-built 6 plex on a wide double driveway lot. Offering 4 spacious 2-bedroom suites and two bright 1-bedroom units. over 6,300 sq ft in total including basement Source: Floorplans). Separately metered for hydro with two high-efficiency furnaces, ample surface parking, and strong rental upside. Close to transit, shopping, and future growth corridors. Ideal for investors or owner-operators seeking sold income with long-term appreciation potential. New front and side entry doors, new roof. Financials and floor plans are on attachments. Tenants to be assumed, no vacant possession (id:61852)
Harvey Kalles Real Estate Ltd.
512 - 225 Bamburgh Circle
Toronto, Ontario
Luxury Tridel Condo, The Spacious 1+1 Unit, Solarium can be used as 2nd bedroom. Carpet Free unit with Open and Functional Layout. Upgraded Kitchen with stainless steel appliances. One Parking Space & One Locker Are Included, Management fee included All Utilities, Cable TV and Internet, Excellent Location With Easy Access To Supermarkets, Park, Library, Restaurants, Banks, Clinics, Schools And Public Transit. Recently renovated building with updated hallways & lobby. Amazing Amenities Include landscaped grounds, indoor & outdoor pools, hot tubs, exercise rooms, party rooms, squash, racquet, & tennis courts, plenty of outdoor space, 24-hour gatehouse security, BBQ & so much more.Ideal for downsizing, Retirees, and First-time Home Buyers.Must See!! (id:61852)
Anjia Realty
1811 - 100 Harbour Street
Toronto, Ontario
Luxury Suite, West Exposure With Stunning Lake View. Great Layout And Big Balcony. High Quality Modern Finishes. Direct Access To The Path Connect W/Downtown Core Without Stepping Outdoors. Minutes Walk To Harbour Front, Ferry To Central Island, Acc, Union Station, Union Pearson Express, Ttc, Longo's Supermarket Under The Maple Leaf Square, St.Lawrence Market & Financial District.24 Hrs. Concierge, Fitness Centre, Pool & 5 Star Amenities. (id:61852)
Homelife Golconda Realty Inc.
B - 756 Queen Street W
Toronto, Ontario
Live in the heart of one of Toronto's most vibrant neighbourhoods! This stylishly renovated 2-bedroom suite offers high ceilings and laminate flooring throughout, perfect for a live/work lifestyle. Located right beside Trinity Bellwoods Park - ideal for strolls and steps to TTC, cafes, restaurants, and shops. No A/C, No parking & No laundry - Laundromat around corner. Boasting a 97 Walk Score, everything you need is at your doorstep. (id:61852)
Forest Hill Real Estate Inc.
401 - 29 Queens Quay E
Toronto, Ontario
The Lakeside Luxury Lifestyle is waiting for you! Welcome home to unit 401 at 29 Queens Quay E - one of Toronto's most sought-after waterfront buildings. This bright and beautifully finished corner unit offers lake views from both balconies, soaring 10-foot ceilings, and floor-to-ceiling windows that flood the space with ample natural light. The layout is thoughtfully designed, featuring two large bedrooms, and a spacious living area that is open to a fully upgraded kitchen with Miele appliances (gas cooktop, oven, microwave, dishwasher), a Subzero fridge and wine fridge, pendant lighting, and a waterfall-edge breakfast bar. The unit comes with rarely seen two parking spots (side by side), and two lockers (side by side) - both parking spots and lockers are conveniently located close to each other on P3. Additional features include Acacia hardwood floors, upgraded light fixtures, heated floors in the primary ensuite, mirrored storage in the second bathroom, a full-size Samsung washer & dryer, and composite flooring on both balconies. The unit has just been freshly painted making it a turn-key, move-in ready opportunity. Pier 27 is known for its resort-style amenities including: an indoor pool, outdoor pool (perfect for hot summer days!), steam room, party room, media/theatre room, guest suites, dog wash station, and car wash. Visitor parking is also available. This one is truly special and is waiting for you! (id:61852)
Keller Williams Advantage Realty
1503-1 - 8 Tippett Road
Toronto, Ontario
*SHARED ACCOMODATION* LIVE IN THE PRESTIGIOUS EXPRESS 2 CONDOS IN CLANTON PARK! ENJOY A VERY NEW, HOTEL-LIKE FEEL ELEGANTLY DESIGNED CONDO IN A PRIME LOCATION. STEPS TO **WILSON SUBWAY STATION**, MINUTES TO HWY 401/404, ALLEN RD, YORKDALE MALL, YORK UNIVERSITY, HUMBER RIVER HOSPITAL, COSTCO, GROCERY STORES, RESTAURANTS, PARKS. NEW CENTRAL PARK! UNIT FEATURES FLOOR-TO-CEILING WINDOWS, TASTEFUL MODERN FINISHES AND UNIT IS FULLY FURNISHED! *ONE BEDROOM RENTAL ONLY INCLUDING ONE SHARED BATHROOM, KITCHEN AND DINNING (id:61852)
RE/MAX Imperial Realty Inc.
3203 - 45 Charles Street E
Toronto, Ontario
Own in Yorkville at an Exceptional Value. This 32nd-level studio offers 378 sq. ft. of interior living space plus a 72 sq. ft. balcony, making it an ideal entry point into one of Toronto's most prestigious neighbourhoods. Designed for modern urban living, the suite features floor-to-ceiling windows that flood the space with light and showcase city views.The unit feels bright, clean, and move-in ready, perfect for a young professional, first-time buyer, or an investor seeking location, lifestyle, and long-term value. Residents of Chaz Yorkville enjoy access to the exclusive Chaz Club spanning the 36th and 37th floors, complete with panoramic skyline views, a sports theatre, private business lounge, BBQ terrace, and spa-inspired amenities including massage chairs and a hydra massage bed. Additional building amenities include a fully equipped fitness centre, 24-hour concierge, business hub, guest suites, games and media rooms, sauna, and rooftop garden.All of this in an unbeatable Yorkville location, just steps from Bloor Street's luxury shopping, top-tier dining, and convenient access to two subway lines. A rare opportunity to own in Yorkville, don't miss it. (id:61852)
Century 21 Miller Real Estate Ltd.
2506 - 225 Sackville Street
Toronto, Ontario
Bright, modern, open-concept spacious unit at the Paintbox by Daniels, located at sought-after 225 Sackville St. This well-designed suite features 1 bedroom plus den, ideal for a home office or flexible living space, and two full bathrooms for added comfort and convenience. Tons of upgrades throughout, including 9 ft ceilings, floor-to-ceiling windows that flood the unit with natural light, and quality modern finishes. Spacious contemporary kitchen with ample cabinet space and granite countertops, perfect for everyday living and entertaining. Situated in a vibrant and evolving neighbourhood, steps to Regent Park, community amenities, cafes, restaurants, and everyday essentials. Easy access to TTC transit, downtown core, financial district, Corktown, Distillery District, and major highways. Ideal for professionals, first-time buyers, or investors looking for a stylish home in a central, well-connected location. 1 Parking Included! (id:61852)
RE/MAX Millennium Real Estate
52 Burbank Drive
Toronto, Ontario
Welcome to 52 Burbank Bayview Village Luxury Living at Its Finest! This extraordinary 5,300sq. The custom-built estate is set on an expansive, premium lot in one of Toronto's most prestigious neighbourhoods. Wrapped in a full natural stone exterior and designed for elegance, comfort, and craftsmanship, this home blends timeless architecture with modern luxury. Inside, you'll find 6 spacious bedrooms, each with its own private ensuite, including an opulent main floor suite ideal for guests, in-laws, or multi-generational living. The gourmet chef's kitchen is a masterpiece, featuring all Sub-Zero & Wolf stainless steel appliances, premium built-in dishwasher, bespoke cabinetry, and a grand centre island that flows into sun-filled living and dining areas illuminated by 6 skylights. Luxury details include a heated driveway, heated floors in all bathrooms and the entire basement, 2 furnaces, 2 A/C units, 2 laundry rooms each with washer & dryer, and a private nanny suite. Parking for 6 vehicles adds both practicality and prestige. The lower level is an entertainer's dream with a heated swimming pool, sauna, private gym, home theatre, stylish bar, and a dog wash station for pet lovers. The professionally landscaped backyard offers privacy and beauty, perfect for hosting gatherings or enjoying peaceful moments. Located minutes from Hwy 401, Bayview Subway, and top-ranked schools, this residence delivers the ultimate combination of luxury, convenience, and sophistication. 52 Burbank is more than a home, it's a statement of refined living. (id:61852)
Century 21 Heritage Group Ltd.
18 Fraser Avenue
Hamilton, Ontario
Welcome to 18 Fraser Avenue, a charming and affordable 3-bedroom home that's ideal for first-time buyers looking to enter the Hamilton market with confidence. Nestled on a quiet, friendly street with easy access to transit, shopping, parks and schools, this property perfectly blends comfort, convenience and future potential. Inside, you'll find a bright and thoughtful layout designed for everyday living. The layout flows easily between the living room and kitchen - an inviting space to entertain guests or start your day with a sunny breakfast. Three well-appointed bedrooms offer flexibility for a growing family, home office, or guest room. This home is a fantastic opportunity to make your first step into homeownership - with solid bones and room to customize to your taste and lifestyle. Don't miss the chance to build equity in one of Hamilton's welcoming communities! (id:61852)
Right At Home Realty
162 Greenbrook Drive
Kitchener, Ontario
Mature and desirable Forest Hill location meets fully modernized side split on beautiful, wooded lot. 162 Greenbrook drive has undergone an addition and major renovation adding square footage to transform the primary bedroom to include an oversized walk in closet and 3 piece luxury ensuite. An elegant stucco exterior compliments the brick, enhances R value, and accents the newly replaced windows and overhanging soffits. Luxury vinyl plank and hardwood stairs span majority of the carpet free home with pot lighting and modern light fixtures distributed throughout. The elegant eat in kitchen, features floor to ceiling cabinets with a shaker door style, centre island with quartz countertops and stainless steel appliances. Entertainment space extends from this space to the oversized fully fenced yard through the sliding patio door. One level up leads to 3 bedrooms, a 5 piece main bathroom and 3 piece ensuite with heated floors, beautifully finished with designer tile, bath tub and shower niches, and glass enclosures. The ground level consists of the 4th bedroom, 3 piece bathroom, and leads to the beautifully finished epoxy floor garage. The basement level offers maximum versatility with a direct family room back door to outside access, fully finished laundry and office; giving you the ability to offer a potential separate living space. The updates are pristine and consistent throughout. Roof and windows new in 2023, gas stove, dryer, and BBQ hook up. This home checks lots of boxes, move in and enjoy! (id:61852)
RE/MAX Twin City Realty Inc.
1207 Queen St Street N
Wilmot, Ontario
Welcome to this beautiful executive home in the quiet village of New Dundee. CUSTOM-BUILT HOME that EPITOMIZES LUXURY. The open conceptfloor plan features marble & engineered flooring throughout. A front den, powder room, & bright living room, w/ striking feature wall. Thekitchen offers a large center island, QUARTZ countertops w/ waterfall feature, and backsplash. STAINLESS APPLIANCES, soft-close mechanisms,a dream walk-in pantry, & a convenient mudroom that provides access to the triple garage, boasting epoxy flooring, & a TANDEM DRIVETHROUGH FEATURE. Double slider doors lead you to the COMPOSITE DECK, where you can relax and enjoy the serene views of Alder Lake in thebackground. Admire the GRAND SOLID WOOD STAIRCASE, adorned w/ open tread risers, GLASS SLAB ACCENT RAILINGS, & a stunning brickveneer backdrop that spans all three levels. The upper level offers three spacious bedrooms, each w/ its own walk-in closet & ensuite bathroom.Don't miss the private access through the loft, leading you to a ROOFTOP TERRACE. The primary bedroom, accessed through double doorsboasts two walk-in closets, & a LUXURIOUS 5-PIECE ENSUITE w/ a floating tub & separate shower. The private access to your own primarybalcony allows for INCREDIBLE VIEWS. The lower level has been thoughtfully arranged to include a full kitchen, two bedrooms (one currentlyserves as an office), a separate laundry area, & a full 3-piece bathroom. FULL WALKOUT w/ access to a stone patio, hot tub, & a fire pit area, allwithin a fully fenced lot. Just minutes away from all the conveniences. (id:61852)
RE/MAX Twin City Realty Inc.
20 Grandy Lane
Cambridge, Ontario
RARE OPPORTUNITY! Custom built raised bungalow on a 1.04-acre lot, offering court location surrounded by protected greenspace. This exclusive, 10 estate court rarely has homes come up for sale and 20 Grandy lane is one that takes full advantage of the natural features, completely backing onto mature forest with direct access to Millcreek conservation land. The home features a stunning all stone exterior with a beautiful retaining wall and carefully set natural stone steps, leading to the front door. The main level layout is wide open with large windows, designed to overlook the backyard from anywhere within the open space and providing access to the elevated multi-level deck completed with composite decking and glass rails. A rich, maple raised panel kitchen sits central with an oversized quartz countertop and raised bar sitting area; elegant crown molding finishes the cabinets to the ceiling with built-in stainless-steel appliances, gas cooktop. Equal in elegance is the built-in family room wall unit featuring gas fireplace insert. A three-sided fireplace separates the dining room from a sunken sitting area providing for an elevated view of the backyard; coffered ceiling accents and hardwood flooring span the space. Completing the space is a large bedroom, laundry, 2-piece bathroom, and the primary suite, complete with walk in closet and recently renovated(2023) 5-piece spa like ensuite. A hardwood staircase leads to the lower level which is still completely above grade; the home was strategically placed to take full advantage of the walkout. Lower level gives access to the oversized, staggered double car garage. Perfectly suited as a multi-generational home, offering three bedrooms, a recently renovated (2023) 4-piece bathroom, recreation room with gas fireplace, and kitchenette along with wet bar. Roof(2024), Additional oversized garden shed for equipment storage. Minutes from the 401, amenities, and schools. Don't miss this truly beautiful property! (id:61852)
RE/MAX Twin City Realty Inc.
110 - 30 Hugo Crescent
Kitchener, Ontario
Welcome to 110-30 Hugo Crescent in Kitchener, situated in the community of Forest Hill! This spacious 1 bedroom 1 den AND Sun room is located on the ground floor at end of the building. Unit has a walkout to a private patio and direct access to parking spot, making it perfect for quick access to unloading groceries and moving furniture.The sunroom and den can be easily converted into an office space for those that need a study room/work from home office/Extra guest room. The unit was renovated in 2023 with brand new flooring (located in bedroom, living room, den, sunroom) washer, dryer and stove.Building is well-maintained and offers a lobby space, updated exercise room and a separate storage space.Did we mention that this unit also comes with an exclusive parking spot (located close to the patio) and exclusive locker for extra storage!Don't hesitate and get in for a showing to experience this wonderful opportunity. (id:61852)
Royal LePage Signature Realty
55 Richgrove Drive
Brampton, Ontario
Luxury House Situated In A Prestigious Neigbourhood! Gorgeous Kitchen With A Center Island. 22FT Cathedral Ceilings In Foyer. Spacious Rooms. Only Upper Portion Available For Rent. Tenants Pay 70% Of Utilities. (id:61852)
Century 21 Royaltors Realty Inc.
332 - 2 Valhalla Inn Road
Toronto, Ontario
Rarely offered 3+1 bedroom, 3 bathroom 2-storey condo townhouse at the desirable Queenscourt at 2 Valhalla Inn Rd. Boasting approximately 1,400-1,599 sq ft of well-designed living space, this bright and functional layout features an open-concept main floor, a cozy well-appointed kitchen with convenient adjacent laundry, and direct access from one bedroom to your private ground-level patio - perfect for BBQs and outdoor enjoyment. This unit offers two tandem parking spaces, excellent storage including a multi-purpose storage room and coat closet, and a rarely found den (bonus bedroom) for flexible living or home office use. The well-managed condominium includes utilities, cable TV and high-speed internet in the maintenance fees. Residents enjoy exceptional building amenities including indoor/outdoor pools, gym, squash court, party room and more - ideally situated with quick access to highways, local schools, transit, shopping and services. Don't miss this must-see home that blends space, convenience and value! (id:61852)
RE/MAX Ultimate Realty Inc.
3262 Crystal Drive
Oakville, Ontario
Feels Like a Detached Home! Premium Corner Lot with Ravine & Pond Views. Brand new, never lived in luxury end-unit townhome on one of the best lot in the community - corner exposure backing onto a tranquil ravine and pond. Offering 2,762 sq ft of above-ground living space across four finished levels, this bright and spacious home feels like a detached! Features 4 bedrooms, 3 full baths, 2 powder rooms, and high-end finishes throughout. The open-concept main floor boasts 10-ft ceilings, oversized windows, a modern kitchen, and walkout access to the private backyard. The second floor includes a primary suite with walk-in closet and 4-pc ensuite, two additional bedrooms with vaulted ceilings, a shared 4-pc bath, and laundry. The third-floor retreat offers a second private primary suite with spa-like ensuite and a balcony with stunning ravine views. A fully finished basement with powder room adds flexibility for a rec room, office, or 5th bedroom. Hardwood flooring, neutral-tone carpet in bedrooms, and 9-ft ceilings on the second floor enhance the luxurious feel. Located minutes from Hwy 5, 407, and 403, this smart home combines style, comfort, and convenience in an unbeatable location. (id:61852)
RE/MAX Escarpment Realty Inc.
1090 Ella Avenue
Mississauga, Ontario
Step inside 1090 Ella Avenue and experience modern living at its finest in a custom-built home, designed for everyday comfort. Thoughtfully planned, this residence blends elegant design with premium finishes to create a space that is both stylish and functional. The exterior combines brick, metal panels, wood siding, and stucco, offering a glimpse of the architectural elegance carried throughout the interior. Inside, an open-concept layout is enhanced by 10-foot ceilings on the main floor, hardwood flooring throughout, and an open-tread staircase with sleek glass railings. At the heart of the home is a chef's kitchen featuring Italian hand-painted cabinets, an oversized island, exquisite countertops and backsplash, and top-of-the-line Dacor appliances. The kitchen flows seamlessly into the living room, where floor-to-ceiling windows, a gas fireplace, and a walk-out to the deck create a perfect space for entertaining or relaxing. Upstairs, you'll find three spacious bedrooms, including a stunning primary suite with a private balcony, a custom walk-in closet, heated flooring, and a spa-like 5-piece ensuite with a freestanding tub, double sinks, and a rainfall walk-in shower. The finished basement adds even more living space with a recreation room, den, heated flooring, ample storage, and a convenient walkout. Three luxurious bathrooms showcase expansive tile slabs, elegant vanities, and a clean, sophisticated design. Additional features include an automatic front door with fingerprint entry, automated window shades throughout, 9-foot ceilings on the upper and lower levels, and energy efficient aluminum European lift-and-slide windows built to last decades. Located in the desirable Lakeview community, this home is just minutes from Lake Ontario's waterfront, schools, parks, trails, and a community center, and provides quick access to the QEW. Elegant, stylish, and built for comfort - 1090 Ella Avenue is a modern masterpiece that truly has it all. (id:61852)
Sam Mcdadi Real Estate Inc.
1804 - 30 Gibbs Road
Toronto, Ontario
Welcome to this modern and beautifully designed 1-bedroom, 1-bathroom condo offering exceptional comfort and style. This bright and spacious unit features an open-concept living and dining area with high ceilings, floor-to-ceiling windows, and a generously sized balcony with unobstructed city views. The custom built-in kitchen is equipped with stainless steel appliances, sleek cabinetry, and ample storage. Enjoy the convenience of in-suite laundry and a heated underground parking stall. The building offers outstanding amenities, including a fully equipped fitness center, party rooms, kids' play area, private mailbox, and 24-hour security. Prime location with easy access to Hwy 427, 401, and the Gardiner Expressway, and just minutes from Toronto Pearson Airport, Downtown Toronto, and Mississauga. One of the most central and convenient locations in the GTA. Perfect for first-time buyers, investors, or anyone seeking a contemporary urban lifestyle in a well-managed building. (id:61852)
Maxx Realty Group
707 - 2379 Central Park Drive
Oakville, Ontario
Experience executive living in this luxurious one-bedroom apartment in the trendy Oak Park neighborhood of Oakville. Located just steps from shopping, restaurants, pubs, and public transport, this unit offers convenience and style. Enjoy an oversized private balcony with stunning views. The apartment features a granite countertop, stainless steel appliances, dark laminate flooring, ensuite laundry, and one underground parking spot. The building boasts impressive amenities, including a concierge, exercise room, meeting/party room, and outdoor pool with a BBQ area. Proximity to Sheridan College is an added benefit. Please note no pets and non-smokers only. Credit Check, Employment Letter, recent Pay stubs & References are required with any Offer. The tenant is responsible for Hydro. Available to move in anytime (id:61852)
Right At Home Realty
9 Legendary Circle
Brampton, Ontario
Executive Home In Established Brampton West District, Neighbouring Historic and Bustling Downtown Corridor. Rare and desirable extra deep lot, easily accommodates 8+ parking spots. Beautiful, open concept layout includes 4 bedrooms, 5 bathrooms plus open concept finished basement. Hardwood floors throughout and Great Room open to second story ceiling. Double-sided fireplace between Great Room and Dining Room. Spacious Kitchen with Granite Countertops, Large Island, S/S appliances, walk-in pantry, and ample storage space. Opens to backyard deck. Double doors lead into Primary Bedroom with his/her closets and large 5 pc ensuite. Enjoy full access to Entire House including full finished basement. Minutes to highway 407 & 401, public transport, Streetsville Glen Golf Club, parks, shopping, restaurants & Major job district. (id:61852)
Royal LePage Real Estate Services Ltd.
307 - 17 Centre Street
Orangeville, Ontario
Large, Modern Two Storey Apartment in Central Orangeville. Main Level is open concept with Luxury Vinyl Plank flooring - a state of the art kitchen with huge island and quartz counter tops. Double Door Glass Walkout to spacious balcony. Main Level also features a 2 pc bathroom and stacked in suite laundry. Upper level features a Primary Bedroom with 4 pc ensuite - a second bedroom and second 4 pc bathroom. Single car parking included with lease. Walking Distance to Broadway where you can find Boutiques Stores, Restaurants, Banking and the Amazing Theatre Orangeville. Close proximity to Orangeville Bypass and Hwy 10 for commuting to the City. Conveniently located across the road from Transit Hub and access to Orangeville's FREE TRANSIT. Wide variety of shopping including grocery, dollar store and beer store across the road. Apartment features include (id:61852)
RE/MAX Real Estate Centre Inc.
4 Martin Grove Road
Toronto, Ontario
Welcome To A Truly Extraordinary Offering In The Heart Of Burnhamthorpe Gardens - Designed With Both Massive Rental Potential For Investors And Exceptional Flexibility For Big Families Seeking Space, Comfort, And Convenience. This Custom-Built Residence Showcases Seven Bedrooms And Five Bathrooms Across Four Expansive Floors, Thoughtfully Configured With Three Full Kitchens To Accommodate Multi-Generational Living, Rental Income Opportunities, Or The Option To Enjoy The Entire Property As One Magnificent Single-Family Home. The Top Level Offers A Bright Two-Bedroom Suite That Can Easily Be Converted To Three Bedrooms If Desired. The Main/Middle Level Features A Grand Four-Bedroom, Three-Bathroom Layout With Generous Principal Rooms, Perfect For Larger Households Or Long-Term Tenants. The Lower Level Includes A Charming One-Bedroom Unit Highlighted By Soaring Eleven-Foot Ceilings, Adding Comfort And A Sense Of Spaciousness Rarely Found In Basement Accommodations. Enhancing The Homes Appeal Is A Private Elevator Providing Seamless Access From The Main Floor To All Four Floors, Ensuring Practicality And Accessibility For Residents Of All Ages. Outside, The Property Is Ideally Situated Within Walking Distance To Top-Rated Schools, Subway And GO Transit, Shopping, Parks, And Easy Access To Highways And The Airport Placing Every Convenience At Your Doorstep. This Is More Than A Home It Is A Rare Investment Opportunity And Lifestyle Upgrade, Offering Versatile Living Arrangements, Multi-Family Potential, And Strong Income Streams In One Of Etobicoke's Most Desirable Communities. A Property Of This Caliber, Scale, And Flexibility Is Truly One Of A Kind. (id:61852)
RE/MAX Professionals Inc.
509 - 2343 Khalsa Gate
Oakville, Ontario
This beautifully sun-filled, virtually staged 2-bedroom, 2-bath end-unit condominium is available for lease, showcasing an elegant open-concept layout designed for modern living. The thoughtfully appointed kitchen features stainless steel appliances and ample cabinetry, ideal for both everyday comfort and effortless entertaining. Enjoy the convenience of in-suite laundry, a private balcony, and dedicated parking. Ideally situated near parks, schools, places of worship, shopping, public transit, and with easy access to Highways 403 and 407. Located in one of Oakville's most desirable neighbourhoods, residents enjoy premium amenities including a rooftop pool, fitness centre, pet-wash station, community garden, resident lounge, and party room, offering a refined and welcoming lifestyle. (id:61852)
Royal LePage Real Estate Services Ltd.
216 - 30 Halliford Place
Brampton, Ontario
Welcome to this east-facing modern urban townhouse, This well-maintained unit features 2spacious bedrooms, 1 full 4-piece washroom, in-suite laundry, and an attached garage with 2total parking spaces. Enjoy unbeatable convenience with easy access to Highways 427 & 407, excellent public transit ,nearby shopping centers, and places of worship. A perfect home for professionals or small families seeking comfort, style, and connectivity. located in a highly sought-after neighborhood. Available for lease-don't miss this opportunity! (id:61852)
RE/MAX Gold Realty Inc.
22 - 2215 Cleaver Avenue
Burlington, Ontario
Be the first tenant to enjoy the 2025 updates, including new pot lights on the main floor and in the primary bedroom, fresh paint throughout, a brand-new hardwood staircase, new second-floor landing flooring, and new window coverings on most windows - all combining for a bright, stylish, and move-in-ready feel. This 3-bedroom, 4-bath home features a sun-filled, open-concept main floor with a spacious living and dining area, a functional kitchen, and convenient direct access from the attached single-car garage. The upper level includes a generous primary suite with a walk-in closet and ensuite bath, along with two additional bedrooms and a full bath - all in a carpet-freee for modern living and easy maintenance. The finished basement offers a cozy recreation room with a bar area and a 2-piece washroom, perfect for entertaining or relaxing. Enjoy added privacy with no neighbours behind, and peace of mind knowing snow removal and lawn maintenance are handled by the condominium management. Ideally located within walking distance to grocery stores, Tim Hortons, and local plazas, and close to parks, major highways, and highly rated schools, this home combines style, comfort, and convenience in Burlington's family-friendly Headon Forest community - the perfect choice for discerning AAA tenants seeking a truly move-in-ready home. (id:61852)
RE/MAX Real Estate Centre Inc.
1603 - 3605 Kariya Drive
Mississauga, Ontario
Welcome to this rarely available, sun-drenched 2-bedroom + solarium, 2-bathroom corner suite in one of Mississauga's most sought-after addresses The Towne. Offering an expansive 1,395 sq ft of thoughtfully designed living space, this home boasts unobstructed southeast views of Lake Ontario and the city skyline. Freshly painted and move-in ready, the smart layout features a bright, open-concept living and dining area with floor-to-ceiling windows, a modern kitchen with ample storage, a spacious primary retreat with walk-in closet and 4-piece ensuite, and a large second bedroom. The enclosed solarium with a door offers endless possibilities a third bedroom, private home office, or cozy den. All-inclusive living maintenance fees cover all utilities, high-speed internet, and cable TV. Includes two parking spots, free visitor parking, pets allowed with restrictions. Indulge in resort-style amenities: 24-hour concierge, indoor pool, indoor & outdoor Jacuzzis, sauna, indoor & outdoor gym, tennis & squash courts, party room, guest suites, and more. Unbeatable location steps to Square One, Kariya Park, schools, transit, GO Station, and major highways. This is more than a condo its a rare opportunity to own one of the largest and most versatile layouts in a prime downtown Mississauga building. Don't miss it! (id:61852)
Century 21 People's Choice Realty Inc.
825 - 2485 Taunton Road
Oakville, Ontario
The BIRCH MODEL 625 Sq Ft is one of the nicest floor plans in the hottest new luxury Condos in Oakville, OAK & CO. The Vibe Of New , Modern, And Sophistication at Oak & Co. Condos Is Where Its At It's Like Walking Into A Swanky Hotel In Soho, New York. This Chic 1 Bedroom + Den In The Heart Of Uptown Oakville, Is Located Close To All Lifestyle Amenities Such As Goodlife Gym, Restaurants, Beer Store & Lcbo, Shopping, Pet Emporiums, The Largest Winners In The World, Spa Facilities & So Much More. Lifestyle Amenities at Oak & Co are perfect for your Health & Wellness. Close To 407 With Easy Access To QEW. Also offered for lease $2,400. (id:61852)
RE/MAX Hallmark Alliance Realty
A - 435 Enfield Road
Burlington, Ontario
Great ground floor office space with showroom. 1497 sf. Gross Lease of $2595 includes Utilities. Great Aldershot location with excellent access to HWY 407, 403 and QEW. Ample parking and lots of natural light. Available immediately. If you need good parking, lots of natural light and a location on the west side of the city, this is the one. (id:61852)
RE/MAX Escarpment Realty Inc.
70 Baldwin Lane
Barrie, Ontario
An extraordinary opportunity to own a piece of Barries history in the heart of Allandale. Set on a massive 101 x 235 mature, tree-lined lot, this 1870-built century home offers unmatched privacy and tranquillity rarely found within city limits. A long, private driveway stretches nearly 100 feet from the road, opening to reveal this historic residence, perfectly nestled among towering trees in complete serenity. A detached garage/workshop with power includes a bonus lower level, ideal for a hobbyist, home gym, or studio, while parking for 810 vehicles adds incredible convenience. The homes wrap around porch features an impressive 12 x 40 covered front veranda - a peaceful space to relax through summer evenings or rainy days alike. Blending timeless craftsmanship and vintage charm, the interior offers four bedrooms (one on the main floor) and two full bathrooms, including a renovated 4-piece bath and foyer with heated floors. Natural light fills every room with treed views throughout, while the private, landscaped backyard showcases lush gardens, a raised deck, and room for a potential pool oasis or garden suite. Upstairs are three spacious bedrooms and a full bath, complemented by the original staircase and character hardwood flooring beneath the current finishings. Updates include structural work to the porch, newer porch and garage shingles, eavestroughs, and west-side foundation waterproofing. Located just minutes to the Allandale Waterfront GO Station, Kempenfelt Bay, downtown Barrie, and steps to Shear Park and St. John Catholic School and Church, this rare, character-filled home offers a once-in-a-generation opportunity to own a century property on an estate-sized lot in one of Barries most sought-after neighbourhoods. (id:61852)
Century 21 B.j. Roth Realty Ltd.
54 Ward Drive
Barrie, Ontario
Annual Lease - Welcome to this beautifully maintained detached three-bedroom, three-bathroom home located in a highly desirable and family-friendly South End Barrie neighbourhood. Freshly painted throughout, this bright and inviting home offers a functional layout with a spacious family room featuring hardwood flooring and opening directly to the large, fully fenced backyard-perfect for summer gatherings and outdoor enjoyment. The bright kitchen is equipped with stainless steel appliances and ample cabinetry, ideal for everyday living and entertaining. Convenient inside entry from the garage leads to the foyer, while the upper level offers three generous-sized bedrooms, including a primary bedroom with a private ensuite bathroom. The unfinished basement provides additional storage space and includes laundry facilities. Ideally situated close to schools, parks, shopping, public transit, and all essential amenities, with quick access to Highway 400 and the GO Train station-perfect for commuters. Tenants to pay all utilities in addition to the lease price. A fantastic opportunity to lease a full detached home in one of Barrie's most sought-after South End communities. (id:61852)
RE/MAX Hallmark Chay Realty
6 Rainwater Lane
Barrie, Ontario
Welcome to this stunning 3-storey townhome that perfectly blends style, functionality, and energy efficiency.With 3+1 bedrooms and 2 bathrooms. Step into a modern kitchen designed to impress, featuring quartz countertops with contemporary square-edge detail, a breakfast bar, and a stainless steel dual-basin Bristol drop-in sink. The open-concept living and dining area is flooded withnatural light and includes a walkout to your private patio. Luxury vinyl flooring flows seamlessly throughout, including matching open tread stairs from the ground to the main floor. The primary bedroom offers a walk-in closet and a private 3-piece ensuite. Enjoy premium featuresthroughout, including pot lights, luxury finishes, and a spacious double-car garage. Built with sustainability in mind, this home includes: ENERGYSTAR qualified advanced heating & coolingventilation system with ground source heat pump and an advanced water heating system. Locatedin a vibrant community with shared amenities that promote connection and active living, including a summer pickleball court, winter ice rink, outdoor fitness equipment, and a community park. Tarion warranty and HST included in the Sale. (id:61852)
The Agency
Bsmt 2 - 38 Harding Boulevard
Richmond Hill, Ontario
* Beautiful Newly Renovated Basement Apartment with private entrance* One (1) Parking spot included * Shared Laundry * Very Convenient Location * Short Walk To Transits, Shops & Restaurant * No Pets & Non-Smoker Please * 30% Of Utility Cost * Tenant Liability Insurance * (id:61852)
Century 21 Atria Realty Inc.
Lower - 753 Sunnypoint Drive
Newmarket, Ontario
Welcome to this beautifully finished, never-lived-in 1-bedroom, 1-bathroom basement apartment, thoughtfully renovated from top to bottom and located in a highly sought-after Newmarket neighbourhood. This bright and modern lower-level suite features a private separate entrance, a functional open-concept layout, and excellent natural light throughout-creating a space that feels both welcoming and refined.The unit boasts all-new appliances and fixtures, a contemporary kitchen with brand-new fridge, stove, microwave, and range hood, and a spacious living area finished in neutral tones with warm, modern lighting. The bedroom is well-proportioned and comfortable, complemented by a sleek, newly renovated bathroom. Convenient shared laundry is located exclusively within the basement level, and one parking space is included.Set in a quiet, upscale area close to parks, shopping, transit, and everyday amenities, this suite is ideal for a professional or couple seeking a clean, stylish, and move-in-ready home. AAA tenants preferred. Credit check and supporting documentation required. An exceptional opportunity-schedule your private viewing today. Tenant to pay 40% of utilities or a fixed amount. Laundry share can be 3 exclusive days/week. (id:61852)
Vanguard Realty Brokerage Corp.
27 Royal Oak Drive
Innisfil, Ontario
Welcome to 27 Royal Oak Drive, situated in 60+ Land Lease community of Royal Oak Estates in Cookstown. This charming 3-bedroom, 1-bathroom bungalow provides convenient one-level living. As you enter, you'll find a welcoming eat-in kitchen equipped with stainless steel appliances, a bright living/dining area, and three generously sized bedrooms. The third bedroom offers a walkout to the back patio and yard. The property features a front ramp for easy access to the front door. Two garden sheds for additional storage. Land Lease Details: Combined property tax, water/sewer, land lease fee is $905.38 per month. (Base rent includes increase by 2.1% on January 1, 2026, resulting in a new rate of $709.83 per month). Taxes $145.55 per month- Note an additional tax increase per month may apply in 2026).$50.00 increase to the land lease upon sale included in base rent . (id:61852)
Royal LePage First Contact Realty
242 Summit Drive
Scugog, Ontario
Great Land banking chance!! Once-In-A-Lifetime Opportunity To Build A Private Luxury Estate On 48 Acres Of Prime Waterfront Land On Lake Scugog. Boasting Approx. 615 M Of Pristine Shoreline, This Rare Property Offers Exceptional Privacy With Rolling Meadows, Forested Areas, A Tranquil Pond, And Winding Trails. Elevated And Dry Terrain Provides Multiple Building Sites With Breathtaking Lake Views Perfect For A Custom Dream Home Or Cottage Compound. Enjoy All-Season Recreation: Boating, Fishing, Snowmobiling, Hiking & More. Steps From A Newly Renovated Luxury Cottage And Just Minutes To Port Perry, Casino, Shops & Marina. Hydro At Lot Line. Ideal For End-Users, Investors, Or Builders Seeking A Signature Waterfront Property Less Than 1 Hour From The GTA. (id:61852)
RE/MAX Elite Real Estate
190 Main Street
Toronto, Ontario
Prime Office/Retail space. Main floor storefront. Convenient access to public transit. Perfect for businesses seeking a well-located, easily accessible workspace. Ideal for professionals, retail, or small businesses looking to establish themselves in a high-traffic area. (id:61852)
RE/MAX Professionals Inc.
312 - 8 Mondeo Drive
Toronto, Ontario
This Well-Maintained Condominium Offers Exceptional Value And Everyday Convenience In A Highly Sought-After Location. The Bright, Open-Concept Living And Dining Area Is Enhanced By Floor-To-Ceiling Windows And A Walk-Out To A Private Balcony With City Views. The Modern Kitchen Features A Custom Backsplash, And A Functional Breakfast Bar/Island, Ideal For Both Daily Use And Entertaining. The Spacious Bedroom Includes A Large Window, Ample Closet Space, And Sleek Sliding Doors. Residents Enjoy Access To Premium Amenities Including An Indoor Pool, Theatre Room, Recreation And Gaming Lounge, And Sauna. Ideally Situated Close To Parks, Schools, Hospitals, Shopping, And Public Transit. (id:61852)
Homelife/future Realty Inc.
2nd Floor - 75 Dunkirk Road
Toronto, Ontario
Bright and private second-floor rental unit featuring 1 bedroom and 1 full bath. This inviting space boasts a spacious kitchen equipped with a brand-new stove and refrigerator, plus the convenience of an in-unit washer and dryer. Step out onto a large private balcony, perfect for relaxing or entertaining-BBQ use included, so you're ready to grill all summer. Thoughtfully laid out and comfortable, this unit is ideally located close to the Danforth and the Don Valley, offering quick access to transit, shops, restaurants, and beautiful green spaces. (id:61852)
Real Estate Homeward
