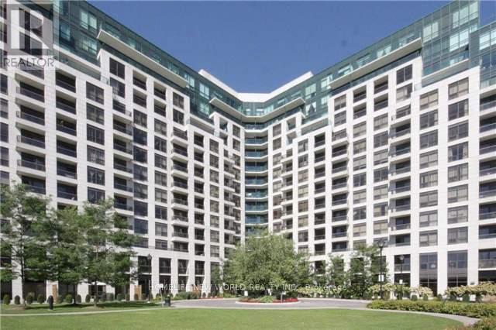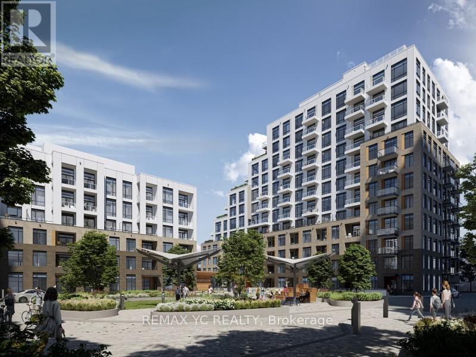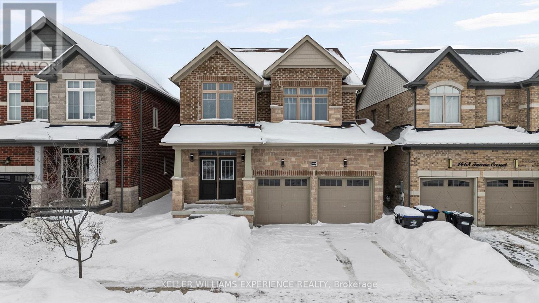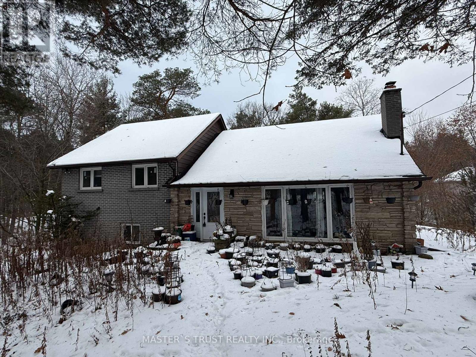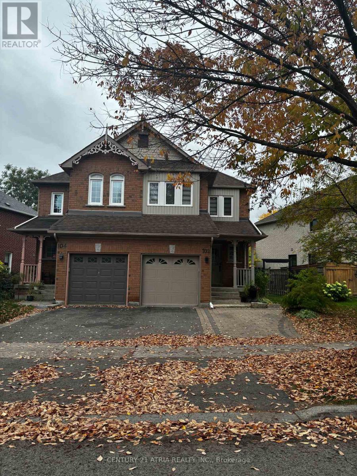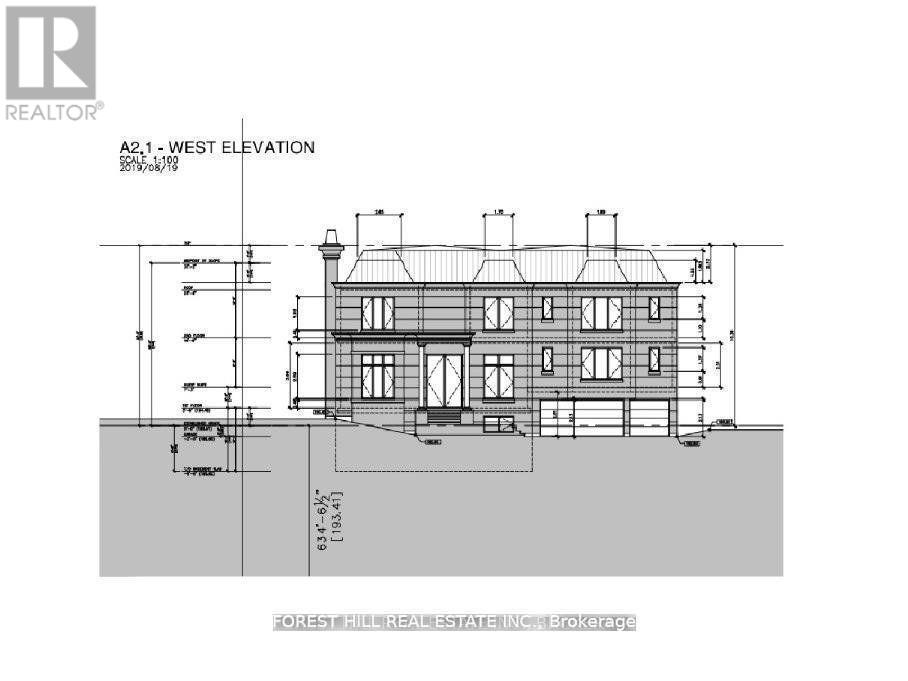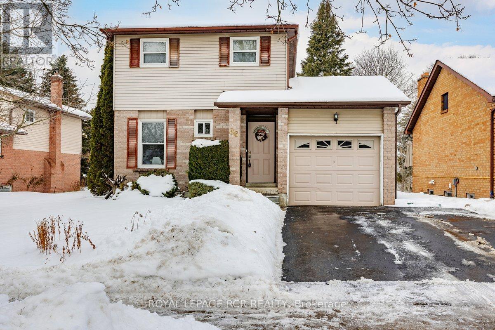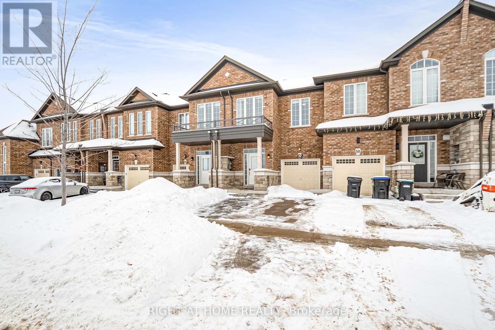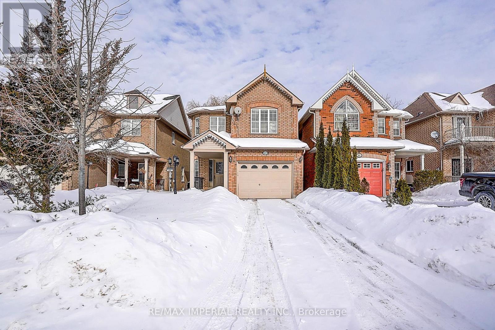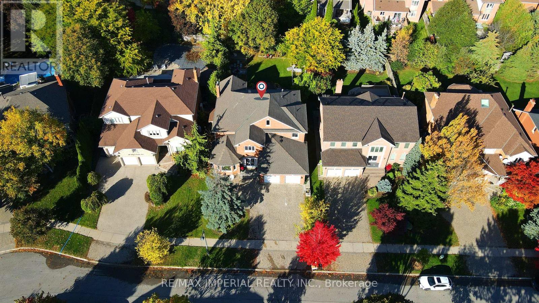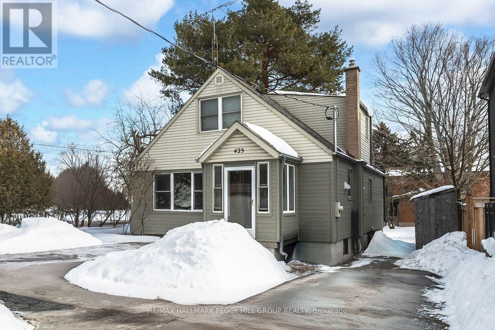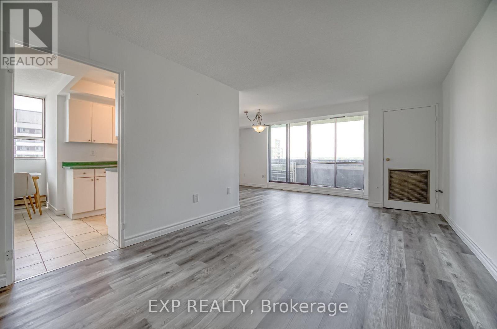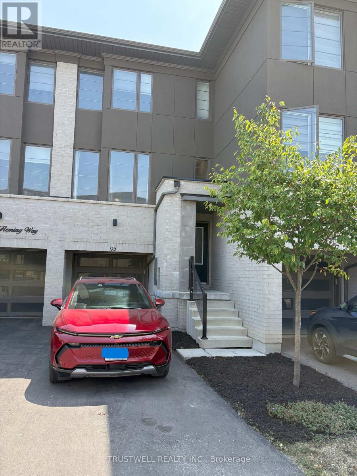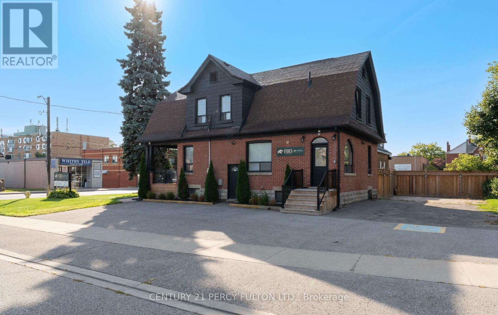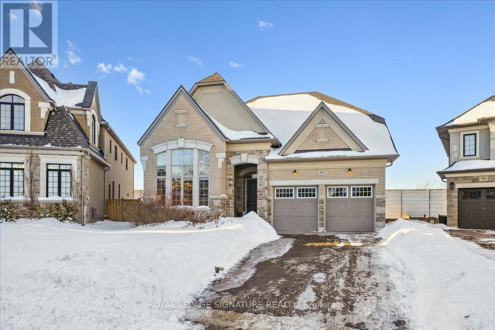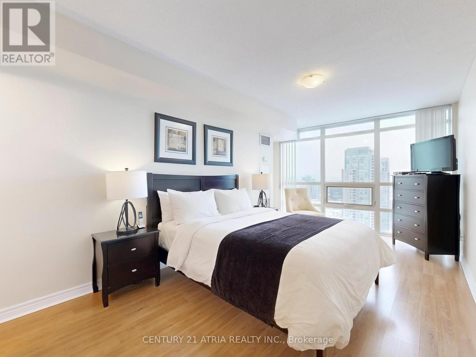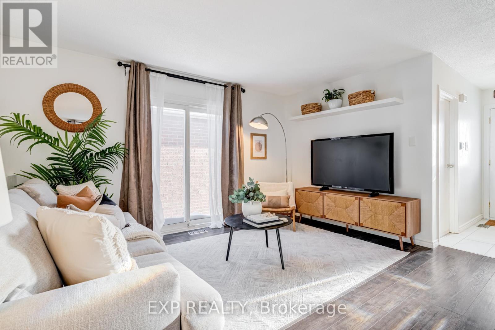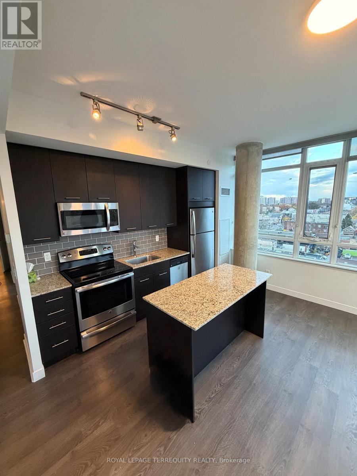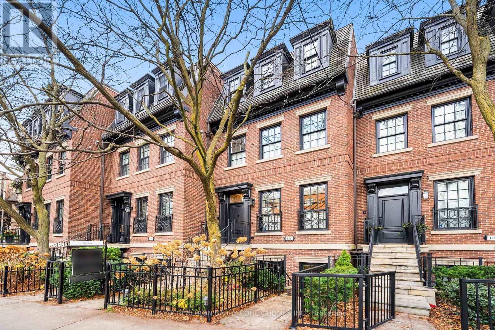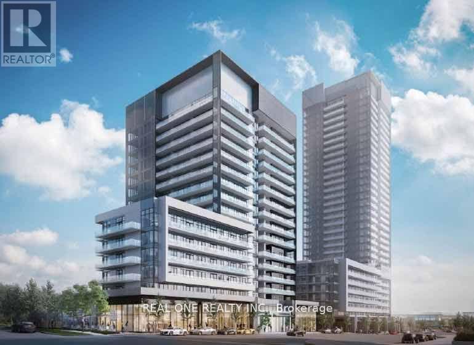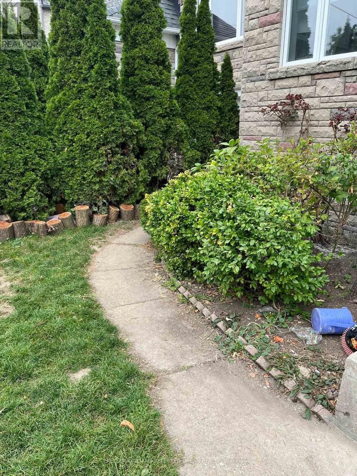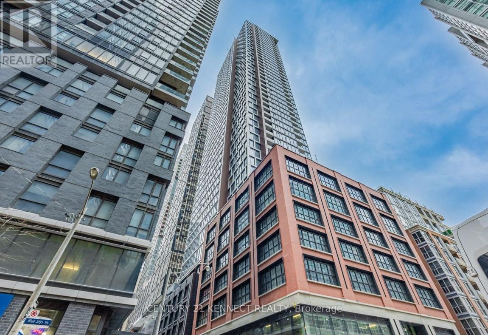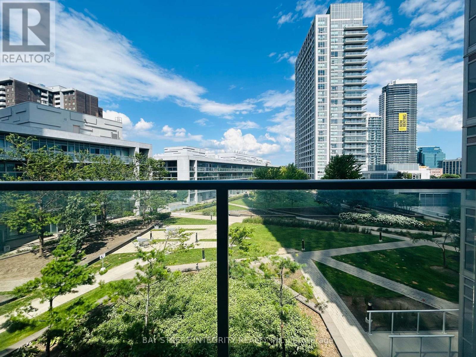Ph214 - 18 Harding Boulevard
Richmond Hill, Ontario
A Corner Penthouse, Top Floor Of A Luxury High-Rise Condominium In The Heart Of Richmond Hill. A Panoramic South West View, Very Bight & Spacious With Open Concept. Engineered Hardwood Floors And 9 Ft Smooth Ceilings. Plan With Floor To Ceiling Windows, 2 Bedrooms + Den, 2 Full Baths (1-3Pc & 1-4Pc), Upgraded Kitchen With Granite Counter And Backsplash. (id:61852)
Homelife New World Realty Inc.
324 - 8 Beverley Glen Boulevard
Vaughan, Ontario
Welcome to Boulevard at The Thornhill, a stunning 2-bedroom, 2-bathroom condo offering contemporary living in one of Vaughan's most desirable communities. This beautifully designed 904 sq. ft. residence (864 sq. ft. suite + 40 sq. ft. balcony) by Daniels & Baif features a bright south exposure and includes one parking space and one storage locker. Ideally located near Bathurst and Centre, this suite provides convenient access to top-rated schools, Hwy 407, Hwy 7, and Viva transit. Surrounded by countless amenities, you'll find everything you need just minutes away from shopping and groceries to dining, banking, parks, and entertainment. Enjoy proximity to Promenade Shopping Centre, Walmart Thornhill Supercentre, No Frills, FreshCo, RBC, TD, Mezza Notte Trattoria, Imagine Cinemas, Thornhill Green Park, and more. The building offers an exceptional lifestyle with a fully equipped gym, stylish party room, basketball courts, and much more. Don't miss the opportunity to experience vibrant, connected living at Boulevard at The Thornhill! (id:61852)
RE/MAX Yc Realty
1464 Farrow Crescent
Innisfil, Ontario
Preferred Location. Functional Layout. Flexible Closing. Located in one of Innisfil's most desirable neighbourhoods, this newer-build home offers the perfect balance of modern design and natural surroundings, just a short stroll from Lake Simcoe. Enjoy being minutes from top-rated schools, everyday amenities, and major commuter routes, making it an ideal location for both families and professionals. Offering over 2,508 sq. ft. above grade, plus an unfinished basement ready for future living space or added value, this thoughtfully designed home delivers the space and flexibility buyers are prioritizing in today's market. The layout includes four spacious bedrooms, each with its own private ensuite, providing exceptional privacy and functionality for families, guests, or multigenerational living. The open-concept kitchen and living area create a warm, connected space for daily life, while a separate dining room offers an elegant setting for hosting and entertaining. Inside, the home flows seamlessly to a beautifully landscaped backyard, ideal for summer barbecues, relaxing evenings, and time spent with family and friends. (id:61852)
Keller Williams Experience Realty
14178 Yonge Street
Aurora, Ontario
Attention All Investors, Developers, And Builders, Great Opportunity To Purchase Infill Site In The Aurora Estates Community. This is large Lot 81.47ftx508.64ft property presents a rare and exceptional opportunity. Surrounded by luxury estate homes, Currently featuring an old bungalow with incredible redevelopment potential including multi-residential developments. Accessed by a long private driveway and enveloped by mature trees, Conveniently located with easy access to Highways 404 and 400, Close to St. Andrew's college and St. Anne's School top-tier private schools. Don't miss out on the chance to own a piece of land with incredible potential in one of Aurora's most sought-after communities! (id:61852)
Master's Trust Realty Inc.
102 Woodroof Crescent
Aurora, Ontario
Largest frontage semi-detached, fully renovated, with basement income potential, fronting a tranquil ravine and pond with breathtaking natural views-offering the perfect balance of space, comfort, and functionality. Featuring 3+1 bedrooms and 4 bathrooms, this family friendly layout is ideal for modern living. The bright, open-concept main floor is filled with natural sunlight in every room and showcases gleaming laminate floors, a custom kitchen with quartz countertops and stainless steel appliances, and a cozy breakfast area overlooking the deck and backyard-an inviting space to enjoy your morning coffee surrounded by nature. Walk out to a sun-filled deck, perfect for entertaining or relaxing in a peaceful setting. The primary bedroom retreat is flooded with natural light and features a walk-in closet and a luxurious custom ensuite with a standalone soaker tub. Fully fenced and beautifully landscaped, freshly painted throughout, and situated in a quiet, safe, and welcoming neighbourhood with stunning natural surroundings. Close to top schools, childcare, grocery stores, cinema, recreation complex, Aurora GO, and easy access to Hwy 404-this is a rare opportunity in a high-demand family location. (id:61852)
Century 21 Atria Realty Inc.
6 - 201 Main Street S
Newmarket, Ontario
Beautiful, bright, and quiet, 1 bedroom apartment for rent in the heart of beautiful MainStreet Newmarket(no basement).Located in downtown Newmarket you can enjoy gorgeous boutiques, a variety of upscale restaurants, fabulous spas and salons, and an award-winning seasonal Farmers Market. You can stroll through the beautiful Fairy Lake Park, bike or run on Nokiidaa & Tom Taylor Trail. The apartment is located, 10 minutes walking from Southlake Hospital and 2 minutes from Newmarket Library. Close to Upper Canada Mall, Wall-Mart, Canadian Tire, Shoppers Drug Mart, Winners, Home Sense, Indigo-Chapters, and HWY 404. (id:61852)
Century 21 Heritage Group Ltd.
9 Vistaview Boulevard
Vaughan, Ontario
Prestigious 'Uplands' Area, Huge 80.45 X 143 Ft. Mature Lot. Golf & Ski Hills, Easy Access To Yonge Hwy 407, Hwy 7 & Shopping. Bright Open Concept, Living/Dining Room. Renovated Bathrooms. Stunning Sunroom/Solarium With Large Windows Overlooking Patio With Extensive Stone Work. Live Now Build Later With COA Approved Plan For Construction Of 5600 Sqft New Home Not Including The Basement. Permits Can Be Obtained Within Few Weeks. (id:61852)
Forest Hill Real Estate Inc.
86 Princess Street
East Gwillimbury, Ontario
Looking to get into the market, but tired of cookie cutter homes? Look no further! This detached 3 bedroom home offers so much value including an updated kitchen with stylish finishes, open concept living area filled with natural light and dining room which walks out to covered 19 x 12 ft deck. Enjoy the outdoors in your large, private yard ideal for entertaining, bird watching or just relaxing. The partially finished basement offers 3 pc bathroom and additional space perfect for rec room and home office. Perfectly located on a quiet street and just a short walk to great schools, local restaurants, and scenic walking trails. The charming village of Mount Albert offers a wonderful community and an easy commute approx 20 min from Newmarket and Go Train. The perfect spot for first time home buyers or those looking for some more space to enjoy the outdoors. (id:61852)
Royal LePage Rcr Realty
52 Veterans Street
Bradford West Gwillimbury, Ontario
Stunning 3-bedroom freehold townhouse in the sought-after, family-friendly community of Bradford West Gwillimbury. This bright, open-concept home features 9-foot high ceiling, hardwood flooring on the main level and upper hallway, new pot lights, curtains and blinds throughout. The upgraded kitchen offers modern appliances, enhanced countertops, and a stylish backsplash-perfect for everyday living and entertaining. The spacious primary suite includes a walk-in closet and a private ensuite with a separate tub and shower. Conveniently located within walking distance to schools, parks, shopping, the Bradford Leisure Centre, and the library. Minutes to Highways 400 & 404 and the Bradford GO Station-ideal for families and commuters. (id:61852)
Right At Home Realty
42 English Oak Drive
Richmond Hill, Ontario
Beautiful 3 Bedroom (Can Easily Be Converted to 4 Bedroom) Home In Desirable Oak Ridges Lake Wilcox Community. Main Floor Open Concept With Large Eat-In Kitchen With Granite Counters, Granite Floors, California Shutters And Walk Out To Large Deck. Oak Stairs With Iron Pickets. Family Room On Second Floor With Gas Fireplace With Oak Mantel. Master Bedroom Has Walk In Closet With Organizer And 4 Piece Ensuite. Finished Basement With Rec Room, Finished Laundry Room And Kitchen, Separate Entrance To The Basement Through Garage. (id:61852)
RE/MAX Imperial Realty Inc.
50 Kings Cross Avenue
Richmond Hill, Ontario
Rare Opportunity To Live On The Best Street In Bayview Hill. This Stunning 2 Storey Boasts A Grand Entrance W/ Over 350K In Renovations Done In 2021. Inviting Open Concept Floor Plan Exudes Luxury. Chef's Kitchen Equipped W/ Brand New Appliances, Breakfast Bar, Caesar Store Counters. W/O To Large Deck, Ideal For Entertaining. 4 Impressive Bdrms W/ Recent Updates To Bths. New Furnace Installed On Jan, 2026, Some Smart Home Futures, Basement with Sep Entr. Minutes From Bayview Ss & 404. Tandem 3 Car Garage, High Ranking Schools. (id:61852)
RE/MAX Imperial Realty Inc.
425 Livingston Road N
Toronto, Ontario
VERSATILE FAMILY HOME ON A LARGE CORNER LOT NEAR SCENIC TRAILS & THE WATERFRONT - A SMART START FOR FIRST-TIME BUYERS! Welcome to a home that puts convenience, outdoor space, and lifestyle at your fingertips in a highly connected Scarborough neighbourhood. Nestled on a generous 50 x 150 ft corner lot, the sun-filled yard offers plenty of room to garden, entertain, or simply unwind, with a large private driveway providing ample parking for family and guests. Greenvale Park is just across the street, with open green space, playgrounds, and forested trails that lead you to the peaceful flow of Highland Creek. Running daily errands is easy with shops and essentials close at hand, local top-rated schools offer peace of mind for families, and the nearby Guildwood GO and ViaRail station make commuting to downtown Toronto and beyond a breeze. On weekends, enjoy lakeside living with quick access to Lake Ontario's beaches, scenic trails, and boating, or tee off at the nearby Scarboro Golf and Country Club. Inside, the main level offers a bright, open-concept living and dining space with views of the quiet street and easy flow into the kitchen. A spacious main floor primary bedroom provides a peaceful retreat with an adjoining 4-piece bath, while the upper level features two additional bedrooms, a second full bath, and a large family room with a walkout to a private balcony overlooking the park. The full basement expands your living space with a rec room, laundry area, cold storage, and a bonus room ready to become whatever you need - home gym, office, guest suite, or creative escape. This is an exciting opportunity for first-time buyers to settle into a well-located #HomeToStay with strong bones, outdoor appeal, and plenty of potential to make it your own. (id:61852)
RE/MAX Hallmark Peggy Hill Group Realty
1009 - 10 Stonehill Court
Toronto, Ontario
Located in the heart of Toronto's L'Amoreaux community, this spacious 3-bedroom, 2-washroom condo apartment at 10 Stonehill Court offers approximately 1,000-1,199 square feet of bright, carpet-free living space. The unit features an open-concept living and dining area with laminate flooring that walks out to a large private balcony, perfect for outdoor relaxation. A functional kitchen comes fully equipped with a fridge, stove, range hood, and microwave, complemented by an in-suite washer and dryer for your convenience. All three bedrooms are generously sized and feature large windows that provide ample natural light. This nearly all-inclusive lease simplifies your budget by covering heat, hydro, water, central air conditioning, and one owned underground parking spot. The building is ideally situated just steps from TTC transit and minutes from Highways 401 and 404, providing easy access for commuting across the city. Everyday essentials are at your doorstep, with shopping malls, supermarkets, parks, and medical and community centers all located nearby. Ready for move-in, this unit is a perfect blend of comfort and convenience in a prime, well-connected location. (id:61852)
Exp Realty
95 Donald Fleming Way
Whitby, Ontario
Newer (6 Years) Bright Townhome. Step From Vanier Park. Close To Public Transit, Community Centre & Great Schools. Heart Of Whitby, Pringle Creek Community. 3 Bedroom, 3 Bathrooms. Kitchen Walkout With Balcony. 9' Ceiling In The Main Floor. Laminate Floor. Open Modern Concept. Garage & Driveway Parking. Amazing!! Quick & Easy Access To Transit, Go, Hwy 401, 412 & 407. (id:61852)
Trustwell Realty Inc.
Lower - 228 Brock Street N
Whitby, Ontario
Prime Downtown Whitby Location! Welcome to 228 Brock St N. a highly visible corner property in the heart of Downtown Whitby. Situated on a premium lot with outstanding street exposure, this space offers maximum visibility and steady foot and vehicle traffic. Nestled within a thriving, established community, it's the perfect setting for professionals seeking to grow their business in a high demand location. Ideal for medical, legal, financial, or other professional services, this property combines convenience, exposure, and prestige. Don't miss the opportunity to secure your business in one of Whitby's most prominent downtown addresses! Basement also available to lease. (id:61852)
Century 21 Percy Fulton Ltd.
398 Frontier Court
Pickering, Ontario
The one you've been waiting for. Welcome to a rare executive bungaloft in the prestigious Rosebank community - thoughtfully designed for downsizers, families, and multi-generational living. Tucked on a quiet court and set on an oversized pie-shaped lot widening to over 100 feet, this custom build by Marshall Homes blends architectural elegance with everyday function. Soaring double-height ceilings elevate the foyer, living, great room, and primary suite while 10 foot ceilings continue upstairs. This ideal layout features two primary bedrooms - a luxurious main floor retreat and a private upper suite. The main floor primary offers two closets (including a walk-in), a tray ceiling, and a spa-inspired ensuite with freestanding tub, glass shower, separate toilet, and double granite vanity. At the heart of the home, the chef's kitchen showcases an impressive granite centre island, undermount sink, and premium Bosch appliances including double ovens, gas cooktop, and full-depth fridge. Extended cabinetry with valance lighting, a walk-in pantry, and a servery add style and practicality. Rich oak hardwood flooring flows through most of the home. Upstairs, the second primary suite includes a walk-in closet and ensuite bath, while the third and fourth bedrooms share a Jack & Jill bath. A generous loft provides additional living space ideal for lounging or working from home. The expansive backyard offers excellent potential to create a true resort-style outdoor oasis. Additional highlights include an approximately 1,500 square foot unfinished basement with 5 windows and 3-piece bath rough-in, 200 amp service, and rough-ins for alarm and central vac. Steps to a notable private school, waterfront trails, and just 5 minutes to Hwy 401, 398 Frontier is a rare offering in Rosebank combining luxury, flexibility, and location. (id:61852)
Royal LePage Signature Realty
2908 - 83 Borough Drive
Toronto, Ontario
A Rare Opportunity To Own The Largest 2BR + Den Suite In The Building, Offering A Level Of Space And Flexibility That Is Increasingly Hard To Find. Thoughtfully Designed With A Highly Functional Split Two-Bedroom Layout, This Home Is Ideal For Downsizers Seeking Comfort Without Compromise, Young Professionals Looking For More Than A Shoebox, Young Growing Families Looking For Flexibility, Or Investors Looking For A High-Demand, Versatile Floor Plan. The Expansive Living Room Enjoys Clear East-Facing Views, While The Primary Bedroom Feels Like A Private Retreat With Floor-To-Ceiling Windows And A Good Sized Walk-In Closet. The Den Is A True Standout-Perfect As A Home Office, Formal Dining Room, Or Flexible Office/Guest Space, Adding Exceptional Long-Term Value. A Large Peninsula Kitchen Offers Ample Counter Space And Storage, Ideal For Both Everyday Living And Entertaining-You Definitely Won't Have Any Issues With More Than One Chef In The Kitchen! Perfectly Situated Steps From Scarborough Town Centre, With TTC, Dining, Grocery Stores, And Theatre At Your Doorstep, Plus Quick Access To Highways 401 & 404. Spacious, Flexible, And Exceptionally Rare In This Building-This Is A Home That Grows With Your Needs And Holds Its Value Over Time. (id:61852)
Century 21 Atria Realty Inc.
103 Delaney Drive
Ajax, Ontario
Welcome to 103 Delaney Dr, Ajax - a beautifully updated 2+1 bedroom, 2 bathroom bungalow in a highly desirable, family-friendly neighbourhood in Durham Region.This move-in ready Ajax bungalow features a bright open-concept layout combining the kitchen, living, and dining areas - ideal for modern living and entertaining. The updated kitchen showcases quartz countertops, a large centre island with seating, and new flooring throughout the main level, offering both style and functionality.The main floor includes two spacious bedrooms and a full bathroom, while the finished basement provides excellent additional living space with a large recreation room, third bedroom, and second full bathroom - perfect for guests, a home office, in-law potential, or growing families.Complete with a single attached garage and private driveway, this home offers everyday convenience. Located just steps from cat walk to parks, schools, shopping, Westney GO Station, and quick access to Highway 401, this property is ideal for commuters and families alike.An exceptional opportunity for first-time home buyers, downsizers, or investors looking for a turnkey bungalow in Ajax close to transit and amenities. (id:61852)
Exp Realty
910 - 2055 Danforth Avenue
Toronto, Ontario
Stunning, bright corner unit at Carmelina condos. Amazing unobstructed views of the lake and the city skyline. Located just steps from grocery stores, shops, restaurants and Woodbine subway station, and minutes to Woodbine beach. Truly a must see and don't want to miss this opportunity. (id:61852)
Royal LePage Terrequity Realty
121 Davenport Road
Toronto, Ontario
Experience exceptional value in the heart of Yorkville with this executive freehold brownstone offering over 3,300 sq ft of impeccably upgraded living space plus a rare two-car tandem garage. Built in 2000 and enhanced with $400,000 in luxury renovations, this 3+1 bedroom residence delivers unmatched quality for its size, location and price point, an incredible opportunity in one of Toronto's most coveted neighbourhoods. Steps to the Four Seasons, U of T, ROM, designer boutiques, gourmet grocers and premier dining, this home blends refined living with true convenience. The open-concept main level features soaring 11' ceilings, a fireplace, hardwood floors, and French doors leading to a beautifully landscaped private garden. The chef's kitchen boasts Cambria countertops, high-end appliances, steam oven, wine fridge and extensive custom cabinetry. The spacious primary suite offers a fireplace, 48 ft of double-hanging closets and a spa-inspired 5-piece ensuite. The top floor includes two sun-filled bedrooms with skylights, semi-ensuite bath and walkout to a private balcony with downtown views. A full-size laundry room provides premium functionality with custom storage, sink and dry-cleaning system. The fully legal 880 sq ft lower level, with private entrance, radiant heat, full kitchen, bedroom and open living space, offers exceptional versatility for a professional office, in-law/guest suite or valuable rental income. With a freehold lot, parking for two cars, central air, updated systems and meticulous maintenance, this move-in-ready Yorkville home represents the best value for a large freehold with a two-car garage in the entire area. A rare urban offering - don't miss it. (id:61852)
RE/MAX Realtron Barry Cohen Homes Inc.
310 - 50 O'neill Road
Toronto, Ontario
Experience a Brand New, Exquisitely Crafted 2 Bdrm + 1 Den, 2 Bathroom nestled within the highly sought-after Shops at Don Mills Community. This exceptionally spacious condo spans a generous 857 square feet of open-concept living space, Upon entering, prepare to be enchanted by the seamless flow that seamlessly connects the living, dining, and kitchen areas, creating an expansive and inviting atmosphere. The Primary Suite serves as your personal sanctuary, featuring an ensuite bathroom and a spacious walk-in closet. The second bedroom and the versatile den offer endless possibilities, whether hosting guests or setting up your dream home office.Nestled in the vibrant heart of Toronto, relish in stunning cityscape vistas and unparalleled access to a plethora of urban amenities, all within arm's reach. Whether you're a family, a group of professionals, or anyone in pursuit of a dynamic city lifestyle, this condo effortlessly checks all the boxes for a truly exceptional living experience. (id:61852)
Real One Realty Inc.
2 - 98 Frontenac Avenue
Toronto, Ontario
Welcome to unit 2 in the basement of 98 Frontenac Ave. near Bathurst & Lawrence. This unit features brand new appliances and a large bedroom with new laminate flooring and space for a desk or office. The 4 piece ensuite is just off the bedroom. Perfect for a single person, this unit has additional baseboard heating installed for comfort in the winter. Brand new full size washer & dryer shared between the 2 rental units in the common entry hallway. Utilities are included (forced air heat, central air, water, baseboard heating in bedroom). No parking is available - no street permits in this are either! No pets please! Landlords will only accept a single occupant. Be the first to live in this updated unit! (id:61852)
Keller Williams Referred Urban Realty
1708 - 55 Mercer Street
Toronto, Ontario
Modern 1 Bedroom condo with open-concept living space offering comfort, style and convenience. Located in the heart of Toronto's Entertainment District. Steps away from TIFF, Rogers Centre, CN Tower and St Andrew TTC Station. Enjoy 3 Floors State-of-The-Art Fitness Facilities, Coworking Space, BBQ area and Party Room. (id:61852)
Century 21 Kennect Realty
307 - 275 Yorkland Road
Toronto, Ontario
Amazing bright & clear East view 1 bedroom + den condo located in one of the most convenient areas in the GTA. The huge balcony with 2 walkouts from the living room and the bedroom. Open Concept Living & Dining room layout. Primary Bedroom with double-mirror sliding door closet. 24 Hrs Concierge, indoor swimming pool, rooftop with Bbq area & sun lounge, exercise room, sauna, party room! 1 Parking And 1 Locker Included. Easy Access To Hwy 404, 401, and Dvp, with TTC at the doorstep. Close To All Amenities. Must See! ! (id:61852)
Bay Street Integrity Realty Inc.
