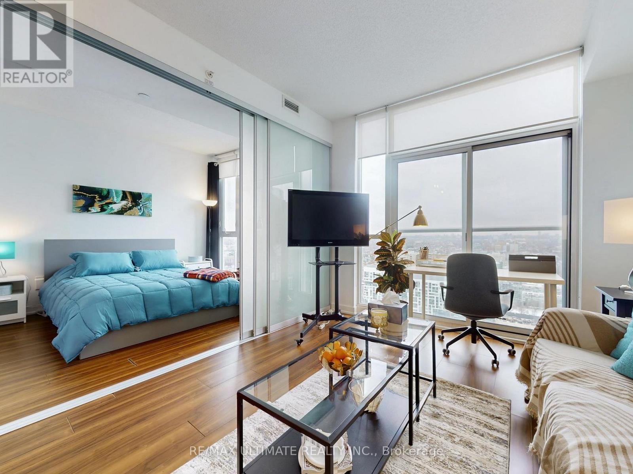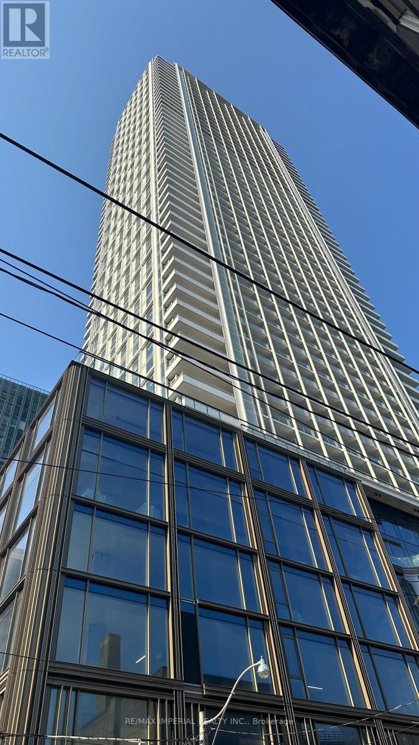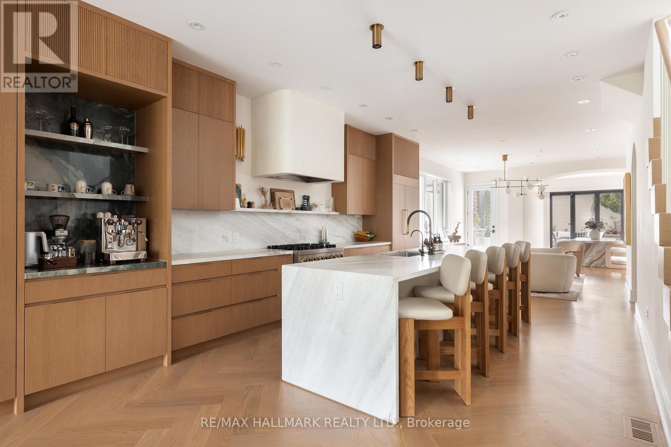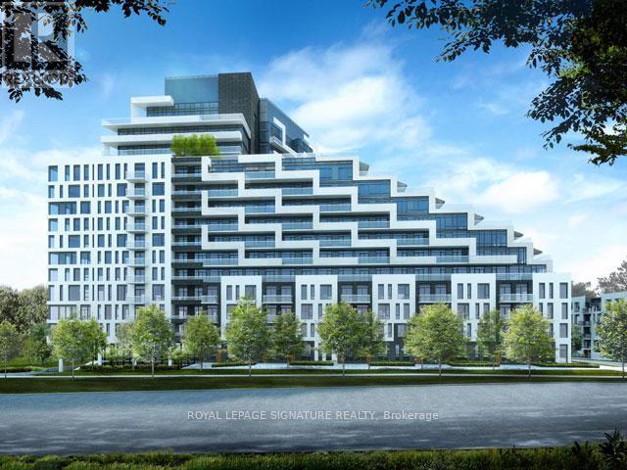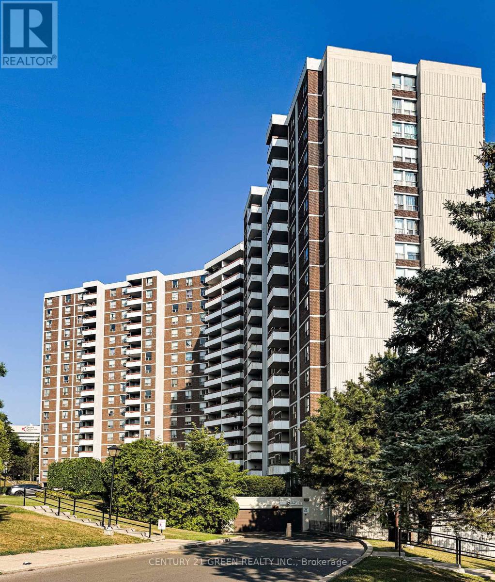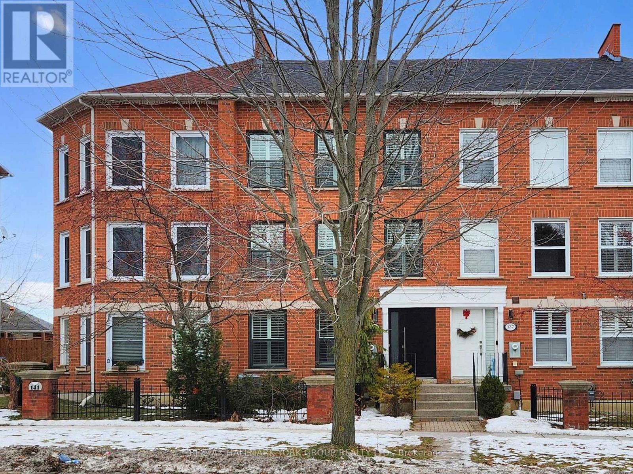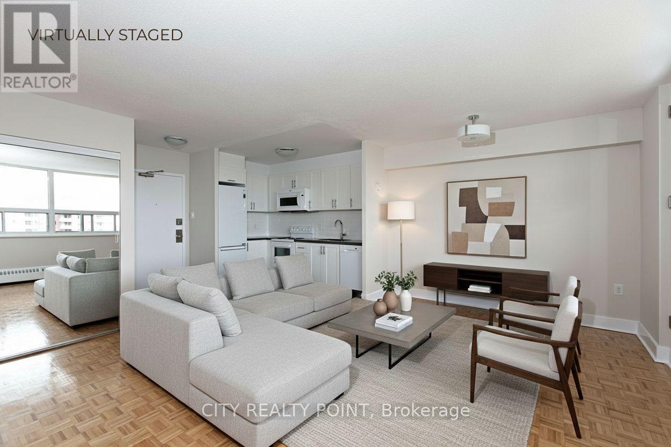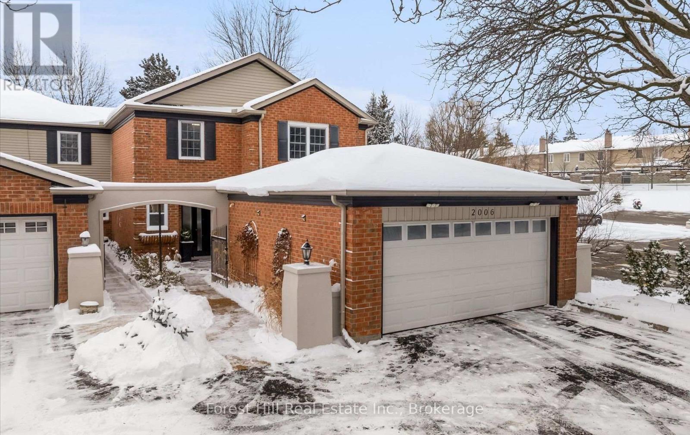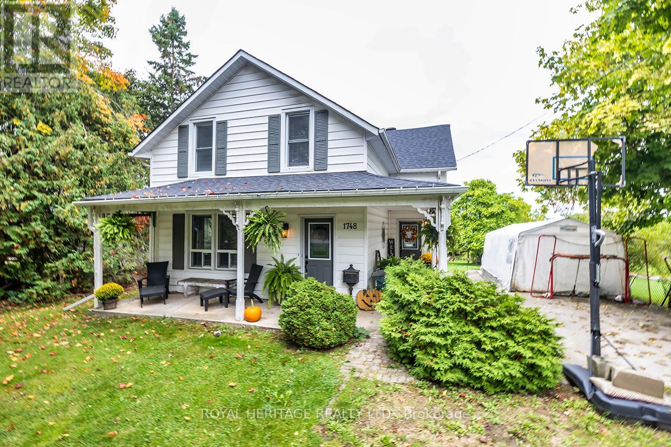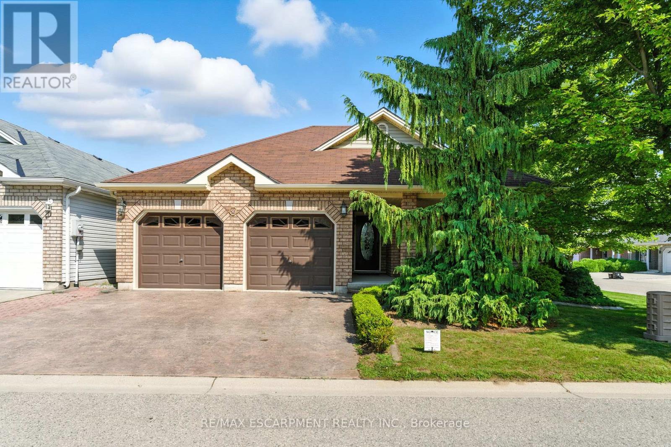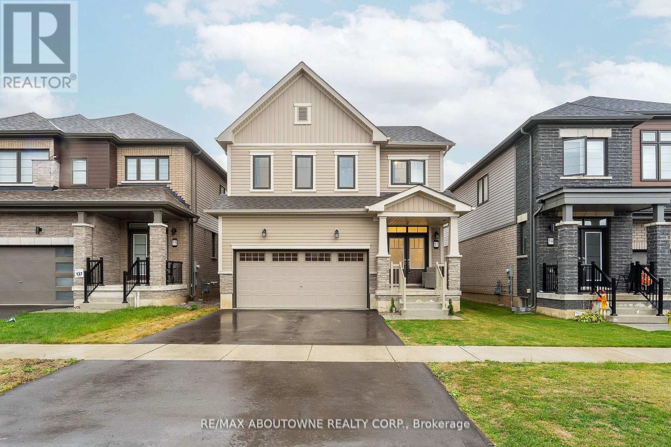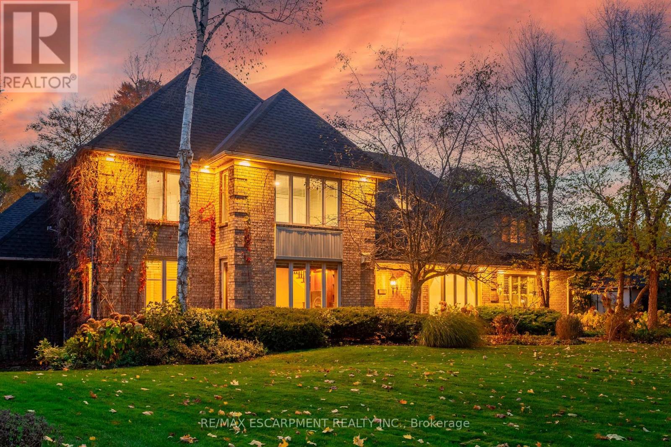4310 - 85 Queens Wharf Road
Toronto, Ontario
This fully furnished one-bedroom suite offers a thoughtfully designed layout that maximizes space while being filled with natural light. Floor-to-ceiling windows and a north-facing Juliette balcony bring in fresh air and unobstructed city views. Sliding glass partition walls add flexibility to the space, open them to create a more expansive living area or close them for a comfortable and private bedroom. The modern kitchen is finished with high-end stainless steel appliances, under-cabinet lighting, a contemporary backsplash, and sleek, streamlined cabinetry. The suite also includes a convenient storage locker for added functionality. Residents enjoy an impressive range of amenities, including an indoor pool, sauna, fully equipped fitness centre, theatre room, party space, rooftop deck with hot tub, guest suites, and 24-hour concierge service. With Canoe Landing Park just outside your door and the TTC, Sobeys, Rogers Centre, CN Tower, waterfront trails, and the Financial and Entertainment Districts all within easy reach, this location offers true downtown living with quick access to the Gardiner, DVP, and QEW. (id:61852)
RE/MAX Ultimate Realty Inc.
1210 - 88 Queen Street E
Toronto, Ontario
Brand new south-west facing best location walk distance to everywhere in downtown Toronto. Nice building with great amenities and roof garden, 24-hour concierge and first-class facilities. Bright floor-to-ceiling window walls, amazing city view! Open Balcony, 3-bedroom, 2-bath suite! a modern kitchen with integrated/built-in appliances. Enjoy the vibrant heart of downtown Toronto, convenience of living in the downtown core - steps to Toronto Metropolitan University, the University of Toronto, Eaton Centre, subway and TTC access, hospitals, restaurants, and shops. (id:61852)
RE/MAX Imperial Realty Inc.
18 Foxley Street
Toronto, Ontario
Discover a truly unique detached home in the heart of Trinity Bellwoods, perfectly situated in what 'Time Out magazine' named as one of the "coolest streets" in the world - Ossington. Sitting on a super rare 25 x 134 ft lot, this exceptional property blends luxury, warmth, and functionality with high-end custom finishes throughout. The main floor offers a seamless indoor/outdoor living experience, featuring elegant herringbone flooring, 11 ft quartzite kitchen island and coffee station, and a striking accordion door imported from Italy - perfect for elevated indoor/outdoor entertaining. There are too many updates to list, please refer to the attached feature sheet for full details. The backyard is fully landscaped and designed for easy maintenance, complete with beech trees that create natural privacy and a fully loaded outdoor kitchen, making the space ideal for gatherings and year-round enjoyment. Upstairs offers 3 generous bedrooms, while the thoughtfully designed basement features 7.6 ft ceiling height, a spacious guest bedroom, two washrooms including a cold plunge spa, a home gym, rough-in for a kitchen, and a convenient walkout, creating a highly functional lower-level living space. A rare advantage in this neighbourhood is the spacious 2-car garage that fits two large vehicles comfortably, includes extra storage space, and comes equipped with an EV charger. Located in one of Toronto's most sought-after pockets, this home offers unmatched convenience. Enjoy a Walk Score of 96, placing you steps from Trinity Bellwoods Park, Ossington's top Michelin guide restaurants, cafes, boutiques, transit, and vibrant community amenities. A truly special home in an unbeatable neighbourhood. (id:61852)
RE/MAX Hallmark Realty Ltd.
309 - 25 Adra Grado Way
Toronto, Ontario
Enjoy this luxurious Tridel-built Scala Condominium. 1 Bedroom and 1 Bathroom Unit by Leslie & Sheppard.Floor-to-ceiling windows and an engineered Hardwood Floor.Steps to Ravine and 5km Trails Stretching to Steels Ave. Minutes To Subway Station, Bayview Village Shopping Centre, Fairview Mall, Ikea, Canadian Tire, N.Y. Gen Hospital. Easy Access To 401 & DVP.Amazing Amenities: Entertainment Lounge, Media lounge, Guest suite, Fitness Studio, Indoor Pool, Outdoor pool, Sauna, 24-hour Concierge, Visitor Parking, and More.One Locker and Internet are included in the lease.Parking is available for $200 monthly (id:61852)
Royal LePage Signature Realty
Ph 3 - 10 Edgecliff Golfway
Toronto, Ontario
NEW REDUCED PRICE!! 1200 SF 3 Bedrooms Penthouse For Sale 19th Floor Level, excellent view Of Golf Course & panoramic views of Toronto Skyline, Spacious Condo with Bright, Sunny with Living cum Dining Room, 1 x 4 Pc Washroom with bathtub and 1 x 2 Pc Washroom connected to Master Bedroom, Master Bedroom has Walk in Closet, offering modern living, this unit includes DD fridge , Stove & built in dishwasher, Provision for En-Suite Laundry (Washer & Dryer not included) , Enjoy relaxing in the balcony. Includes one car parking and locker. Building amenities: indoor pool, sauna, gym, renovated lobby, party room & more. Prime location: Steps to Costco, Real Canadian Superstore, Eglinton Square, Ontario Science Centre, Aga Khan Museum, Don Mills Trails, DVP,TTC, and the upcoming Eglinton LRT. Stylish, spacious, and ready to move in!! (id:61852)
Century 21 Green Realty Inc.
139 John West Way
Aurora, Ontario
Step into refined urban elegance with this fully renovated Brownstone style townhouse, where timeless architecture meets modern luxury. Thoughtfully renovated and updated from top to bottom, this stunning residence features hardwood floors and staircases throughout, creating a seamless flow across all levels of approximately 2500 SqFt, including the basement. The main living space is designed for both everyday comfort and entertaining, offering a spacious open-concept living and dining area filled with natural light. The contemporary kitchen is a true showpiece, complete with stainless steel appliances, quartz countertops, and a classic ceramic subway tile backsplash, combining style with functionality for the modern homeowner. The home boasts luxuriously appointed bathrooms, highlighted by a spa-like 6-piece en-suite on the top floor-your private loft retreat with premium finishes designed for relaxation. The oversized primary bedroom features a large walk-in closet with custom tall organizers, while the soaring 10-foot ceilings on the third floor create an exceptional sense of space and elegance rarely found in townhome living. The finished basement adds valuable additional living space and includes built-in mirrored closets, ideal for rec room, a home gym, or guest accommodations. Step outside to your private backyard oasis, featuring stamped concrete and an interlocked patio-perfect for entertaining or unwinding in a low-maintenance setting. Ideally located near the beautiful Holland River Valley ravine, enjoy scenic trails and natural surroundings while remaining close to every convenience. GO Train station, grocery stores, restaurants, schools, banks, big box retailers, and major highways are all just minutes away, offering effortless commuting and everyday accessibility. (id:61852)
RE/MAX Hallmark York Group Realty Ltd.
404 - 1545 Bathurst Street
Toronto, Ontario
SAVE MONEY! | UP TO 2 MONTHS FREE | one month free rent on a 12-month lease or 2 months on 18 month lease |* on this spacious studio apartment at 1500 Bathurst Street with a one-year lease. This fully renovated 12-storey high-rise in the Humewood-Cedarvale neighbourhood offers unbeatable access to shopping, restaurants, transit, downtown employment hubs, and a new stylish Loblaws grocery store. The bright studio features hardwood floors, large windows, a private balcony, and brand-new appliances including fridge, stove, dishwasher, and microwave, with utilities for heat, water, and hot water included. Residents enjoy modern common areas, a brand-new elevator, smart-card laundry facilities, on-site superintendent, secure camera-monitored entry, outdoor pool, visitor parking, and optional underground parking and storage lockers. With a Walk Score of 96, transit score of 85, and bike score of 83, this building is perfect for professionals or couples seeking low-maintenance downtown living with all comforts and amenities included. (id:61852)
City Realty Point
2006 Brant Street
Burlington, Ontario
Welcome to this exceptional end-unit townhome, backing directly onto Tyandaga Golf Course with no rear neighbours and peaceful west-facing views. This 3 bed, 3 bath home offers a rare combination of privacy, nature, and convenience. Featuring over $175,000 in recent upgrades, this property is completely move-in ready. The open-concept main level is designed for entertaining and everyday living, highlighted by a contemporary white kitchen with commercial-grade stainless steel appliances, wine fridge, coffee/tea bar and ample cabinetry. Rich finishes include large-plank hand-scraped flooring, crown moulding, pot lighting, and an oversized barn door that adds both character and function. Both the living and family rooms overlook a private, landscaped backyard with a new exposed aggregate patio (2022), outdoor fireplace, and a gas BBQ connection, creating an ideal setting for relaxing evenings and hosting guests. Notable upgrades include updated powder room and two upstairs bathrooms (2022), new front and patio sliding doors (2023), main floor powder room window (2023), gas fireplace (2025) with custom mantel and venetian plaster finish, and a striking glass staircase (2025). The upper level offers three spacious bedrooms a 4 piece bathroom, including a serene primary retreat with an upgraded ensuite. A rare opportunity to own home that delivers luxury, privacy, and an exceptional lifestyle. (id:61852)
Forest Hill Real Estate Inc.
1748 Carmel 2nd Line E
Cavan Monaghan, Ontario
Charming 3-bedroom farmhouse set on a picturesque 1-acre lot in the heart of Baileboro. This well-maintained home features a large addition that offers generous living space while preserving classic farmhouse character. Bright and functional, the layout is ideal for families or those seeking a peaceful rural lifestyle. Enjoy wide open views, mature trees, and endless possibilities for gardening, hobbies, or simply relaxing outdoors. A rare opportunity to own a country property just 20 min to Peterborough and surrounding amenities like the charming town of Millbrook 8 Minutes and Bewdley. (id:61852)
Royal Heritage Realty Ltd.
50 Upper Canada Drive
Norfolk, Ontario
Welcome to 50 Upper Canada Drive, located in The Villages of Long Point Bay-an adult lifestyle community in Port Rowan on the shores of Lake Erie. For just $60.50/month (mandatory), enjoy clubhouse access with an indoor pool, fitness centre, billiards, shuffleboard, workshop, banquet hall and more, plus pickleball, a community garden and serene walking trails. This charming home offers 2 main-level bedrooms, main floor laundry and a smart layout perfect for entertaining. The basement is partially finished with a spacious rec room, office, bonus guest room and bathroom. Outside, the property is beautifully landscaped with a large rear deck, covered gazebo and double garage. A wonderful place to retire among like-minded neighbours, in a quiet and welcoming setting. Just 1 hr to Brantford, 1 hr 15 mins to Hamilton, and 1 hr 20 mins to London. (id:61852)
RE/MAX Escarpment Realty Inc.
57 Monteith Drive
Brantford, Ontario
Immaculate 2024-built detached 4-bedroom, 2.5-bath home in the coveted Wyndfield neighbourhood of Brantford, backing onto a serene open field. Offering 1,991 sq. ft. of above-ground living as per MPAC, this home welcomes you with a double-door entry into a bright foyer that flows seamlessly into the open-concept kitchen and dining area. The main floor features 9-ft ceilings and rich engineered hardwood flooring throughout. The gourmet kitchen is thoughtfully upgraded with stainless steel appliances, a centre island, and abundant storage, perfect for both everyday living and entertaining. Upstairs, the spacious primary suite boasts a 4-piece ensuite and a generous walk-in closet, while three additional bedrooms feature large windows, filling the home with natural light. Convenient upper-level laundry adds practical ease. An airy and sun-drenched ambiance permeates every corner of this home. The double garage offers ample parking, and the unfinished basement provides endless potential for customization. The backyard is open to the scenic field, offering privacy and tranquility. Located in a friendly neighbourhood close to schools, parks, and amenities, with easy access to Walter Gretzky Elementary, Saint Basil Catholic Elementary, Wilfrid Laurier University, and Conestoga College Brantford campus. (id:61852)
RE/MAX Aboutowne Realty Corp.
27 Blackberry Place
Hamilton, Ontario
The pinnacle of privacy. Discover a rare sanctuary where extreme seclusion meets modern sophistication. Tucked away at the end of an exclusive cul-de-sac in the village of Carlisle, this 2.12-acre estate is surrounded by forest and farmland, offering a level of tranquility and security increasingly rare in the GTA. Designed for the modern family and work-from-home lifestyle, this residence offers over 7,791 sq ft of timeless design. A soaring two-storey foyer sets the tone, complemented by two dedicated libraries or offices ideal for remote executives or business owners. The expansive floor plan transitions seamlessly from productive workdays to refined entertaining and family living. The light-filled chef's kitchen features custom cabinetry, soft-close drawers, a wood island, marble countertops, premium appliances, and a generous breakfast area. A vaulted great room opens to an oversized sunroom with panoramic views of the private backyard. The upper level offers a secondary library or office leading to the luxurious primary suite with spa-inspired ensuite, soaker tub, rain shower, and expansive dressing room, along with three additional spacious bedrooms and a five-piece bath. Meticulously updated for complete turn-key peace of mind, the home features a high-efficiency furnace and AC (2024), an upgraded chef's kitchen with most appliances replaced in 2024, EV charging in the three-car garage, and a raised vegetable garden. Resort-style backyard living includes a saltwater gunite pool with cascading rock waterfall, hot tub, expansive deck, and pergola. The fully finished walk-up lower level with private entrance offers exceptional versatility for a multi-generational suite, guest wing, or private wellness studio. Experience the stillness of your private two-acre forest in all four seasons. LUXURY CERTIFIED. (id:61852)
RE/MAX Escarpment Realty Inc.
