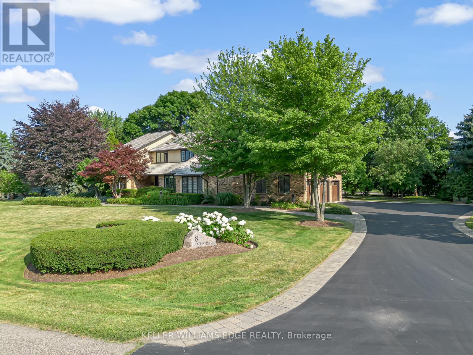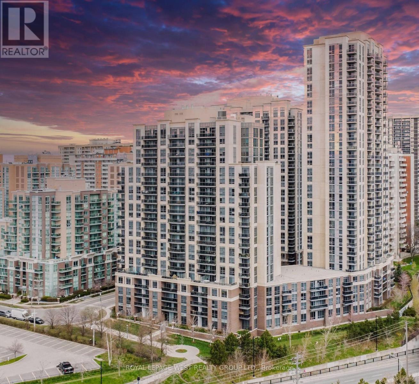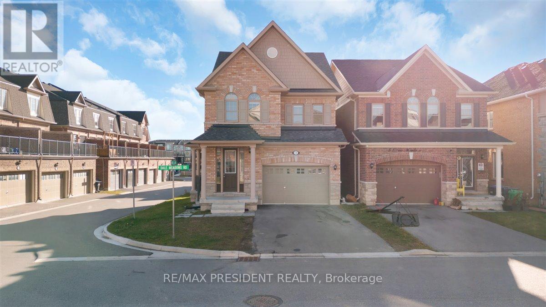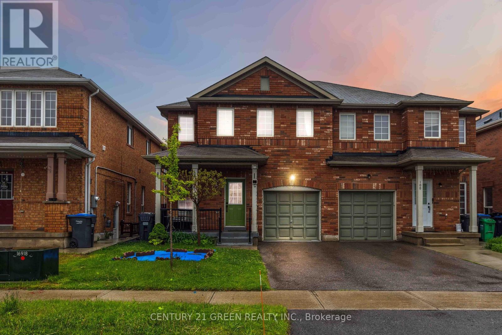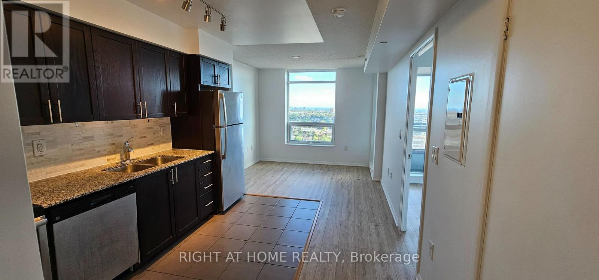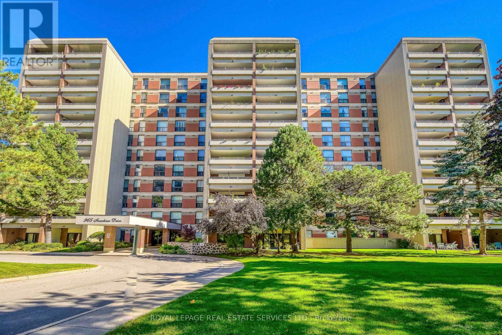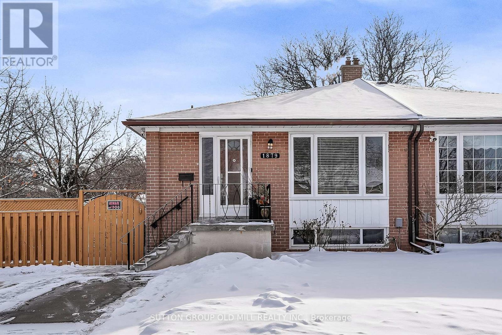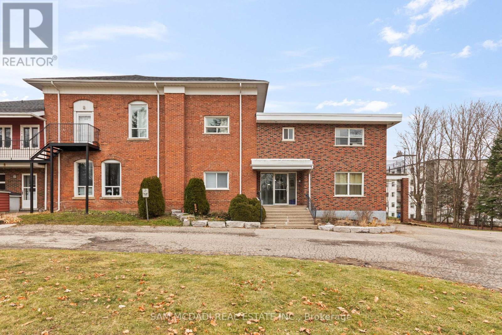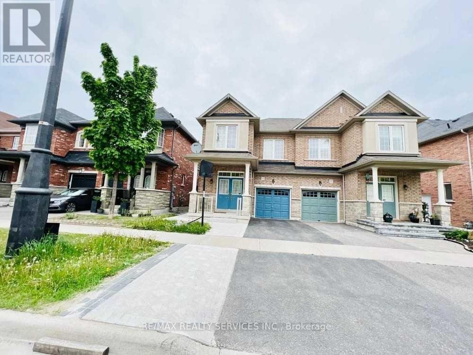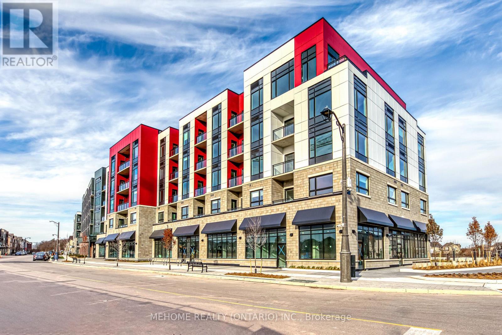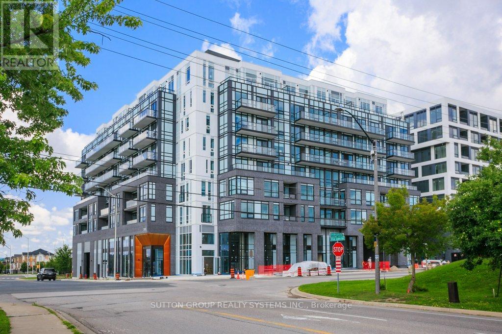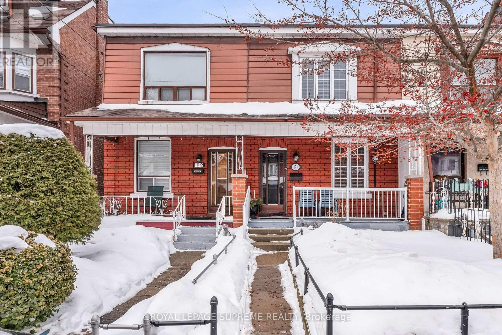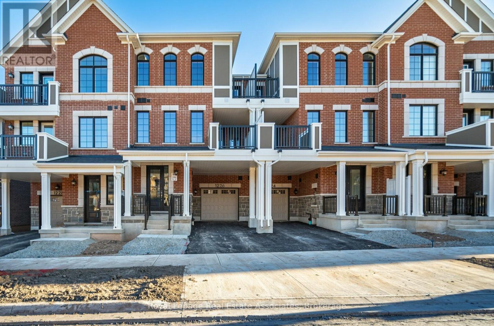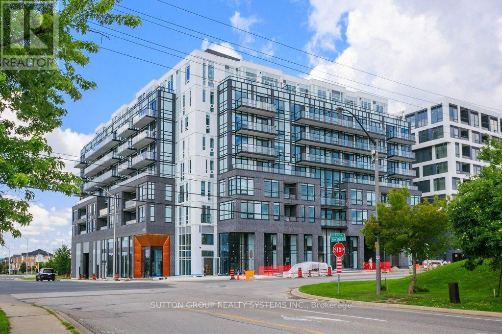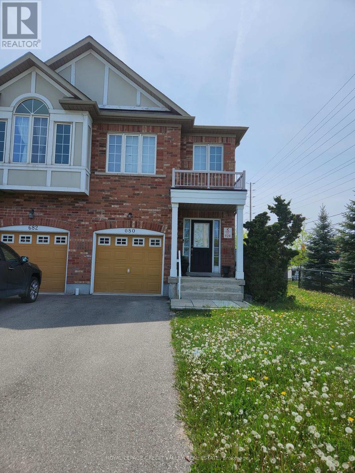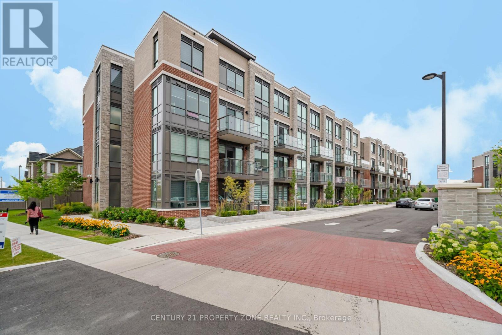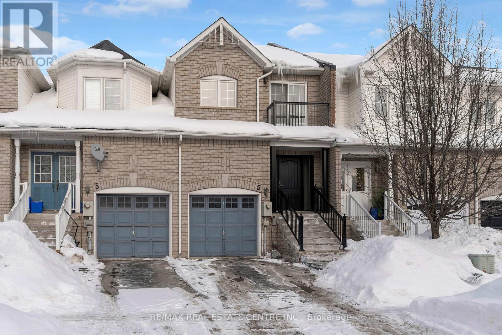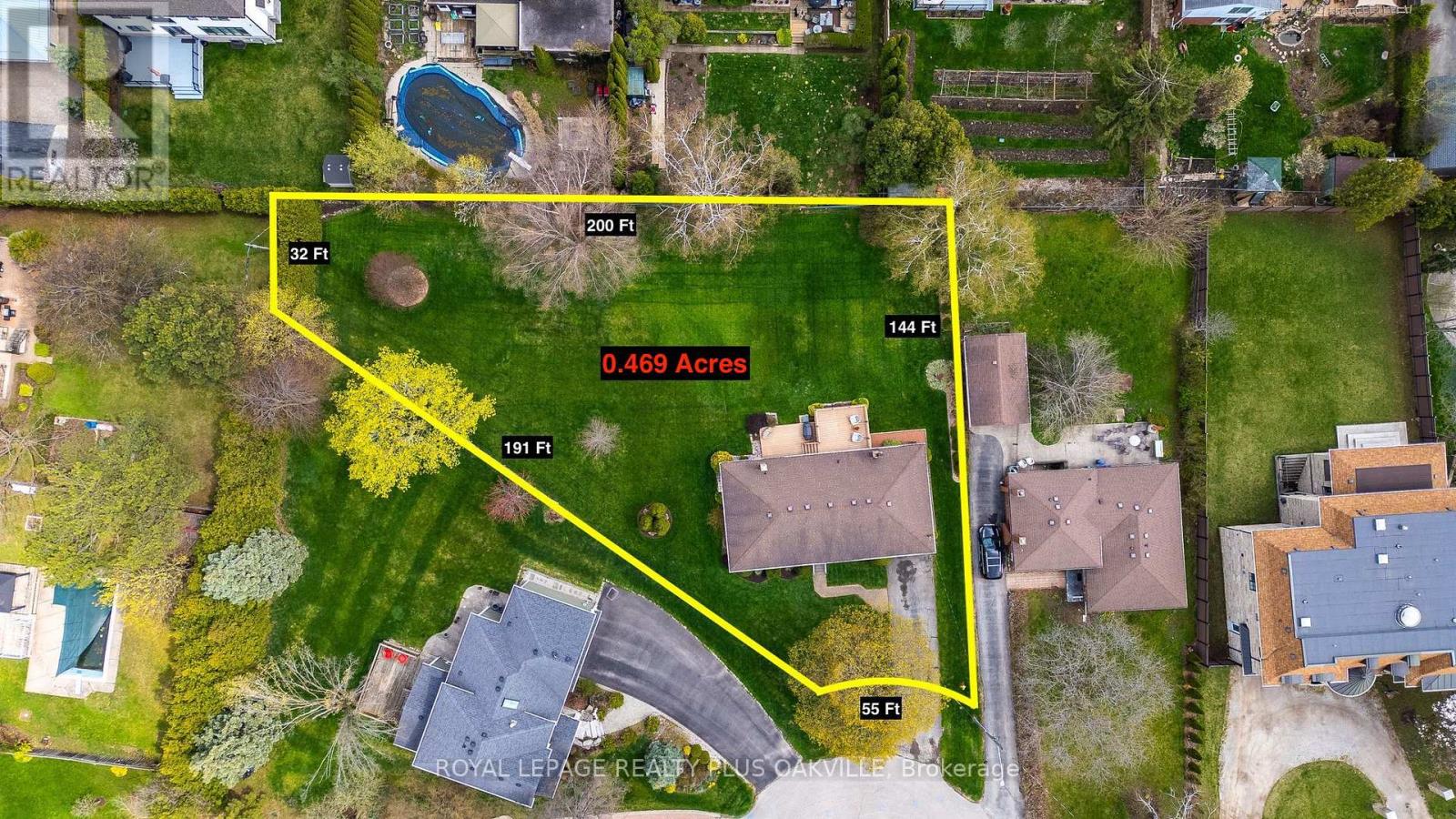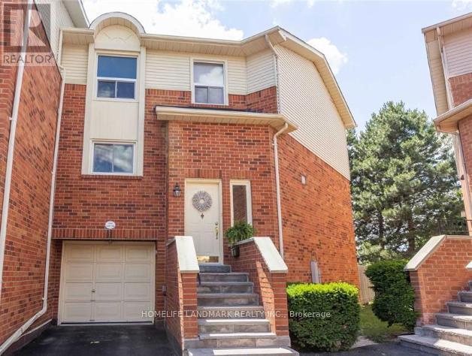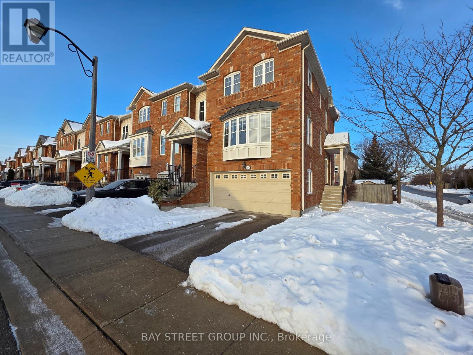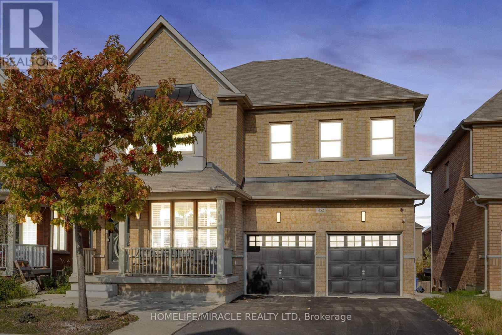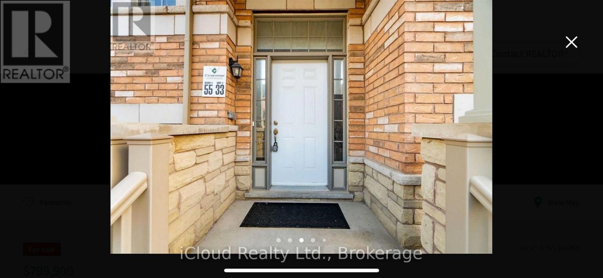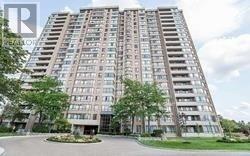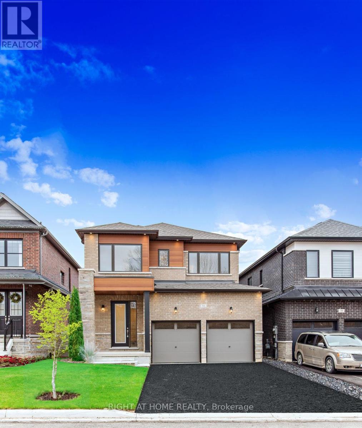8 Lochside Drive
Hamilton, Ontario
LAKESIDE LUXURY - One-Acre Estate Lot. Discover refined living in Stoney Creek's most coveted executive lakeside enclave. Custom-built w/over 5,400 sq. ft. of total living space, steps from Fifty Point Conservation Area & Marina, across from Lake Ontario. The soaring foyer welcomes you into a home of peaceful sophistication. Chef's eat-in kitchen is the heart of the home: stainless steel appliances & granite countertops. Imported hardwood floors add warmth & timeless style. Main floor family room impresses w/vaulted ceilings & wood-burning fireplace w/natural brick surround, creating an elevated layout rarely found. Formal dining room, private office, living room, large bathroom, & mudroom w/laundry complete the thoughtfully designed main level. Upstairs, retreat to the expansive master suite w/spa-inspired five-piece ensuite: standalone tub, rejuvenating spa shower, granite finishes, & heated floors. Versatile lower level offers a remarkable recreation space w/pool table, mounted flat-screen TV, integrated sound system, gym, & ample storage areas, w/potential for an in-law suite. Enjoy outdoor dining beneath the covered portico, surrounded by mature, unique trees, professionally landscaped gardens, & a fully irrigated property. Space abounds w/potential for further customization to create your dream outdoor oasis. The grounds are a masterpiece of nature w/private sitting areas & a fire pit. The home has been continuously upgraded inside and out. 2025 updates include: new roof (50-year transferable warranty), skylights, dual sump system, renovated 3-car garage w/epoxy floors. The 22,000W Generac backup generator is hardwired to power the entire property in the event of a power outage. Minutes to top-tier amenities, QEW & Toronto/Buffalo airports & is at the gateway to Niagara's Wine Region. The quiet cul-de-sac location offers the ultimate family-friendly sanctuary. This is more than a home - it's a lifestyle of peace, privacy, & captivating views of Lake Ontario. (id:61852)
Keller Williams Edge Realty
1210 - 1 Michael Power Place
Toronto, Ontario
Gorgeous 2-Bedroom, 2-Bath Condo With 1 Parking Spot And 1 Locker, Located In The Highly Sought-After Vivid Condos At The Heart Of Islington City Centre West.This Unit Offers A Smart, Modern Layout With Hardwood Floors Throughout, Abundant Natural Light, And Open West And North-Facing Views. The Spacious Primary Bedroom Features A Walk-In Closet And A 4-Piece Ensuite, While The Second Bedroom Is Generously Sized And Ideal For Guests, A Home Office, Or Family Use.The Open-Concept Living And Dining Area Is Perfect For Relaxing Or Entertaining, With Walk-Out Access To The Balcony. The Sleek Kitchen, Set Slightly To The Side For Added Privacy, Showcases Quartz Countertops And Stainless Steel Appliances. A Full Second Bathroom Is Conveniently Located Near The Entry, Across From A Large Storage Closet.Unbeatable Location: Just An 8-Minute Walk To Islington TTC Station, Under 15 Minutes To Kipling TTC & GO, And Quick Access To Hwy 427, QEW, And 401. Close To Costco, Pearson Airport, Shops, Dining, And Everyday Essentials.Outstanding Building Amenities Include Concierge Service, Indoor Pool, Sauna, Fitness Centre, Theatre Room, And Party Room.Currently Tenanted. Available April 15. Ideal For AAA Tenants. Images shown were taken during the last vacancy. (id:61852)
Royal LePage West Realty Group Ltd.
3 Dale Meadows Road
Brampton, Ontario
Welcome to this warm and inviting detached home with a functional and family-friendly layout.Offering 4 generous bedrooms and 2 full washrooms, this home provides plenty of space forgrowing families. Located on a desirable corner lot, it features abundant natural light and asafe, open setting for children to enjoy. Close to parks, schools, and everyday amenities, witheasy access to major highways for busy parents. A perfect place to create lasting familymemories. (id:61852)
RE/MAX President Realty
98 Personna Circle
Brampton, Ontario
Welcome to 98 Personna Circle ,a beautifully maintained semi-detached home nestled in a highly sought-after Credit Valley Neighborhood. This modern 2-storey residence offers a spacious and functional layout, perfect for families seeking comfort and convenience. A Charming 4-BedroomSemi-Detached Home in a Family-Friendly Neighborhood. Nestled in a quiet tree-lined street, this beautifully maintained 4-bedroom, 4-bathroom semi-detached home offers the perfect blend of comfort, style, and convenience. Ideal for families, first-time buyers, or anyone looking to enjoy suburban living with easy access to urban amenities. Step inside to discover a bright and spacious living area with large windows that fill the space with natural light. The open-concept layout flows seamlessly into a modern kitchen featuring updated cabinetry, stainless steel appliances, and ample counter space-perfect for both everyday living and entertaining guests. Upstairs, you'll find four generously sized bedrooms with plenty of closet space and a full family bathroom. The fully finished basement offers additional living space-ideal for a home office, recreation room, or guest suite. Outside, enjoy a private, fenced backyard with a patio area, perfect for summer BBQs, kids, or pets. A private driveway and garage add to the convenience. Located close to top-rated schools, parks, shopping, and public transit, this move-in-ready home has everything you need- and more. (id:61852)
Century 21 Green Realty Inc.
2010 - 830 Lawrence Avenue W
Toronto, Ontario
Welcome to this lovely and efficient open concept condo with a spectacular city view, including the CN Tower. The bedroom features a mirrored built-in closet and large windows that fill the space with natural light. This unit comes with one underground parking and one locker. Conveniently located minutes from Hwy 401 and Yorkdale Mall, with a TTC stop right outside the building. Enjoy a short walk to Lawrence Allen Centre and Lawrence West Subway Station, and steps to parks, restaurants, banks, shopping, and schools. Great amenities include a 24-hour concierge, gym, party/meeting room, indoor pool, rooftop deck, security system, and visitor parking. (id:61852)
Right At Home Realty
709 - 965 Inverhouse Drive
Mississauga, Ontario
Welcome to the exquisite Inverhouse Manor, ideally situated in the heart of Clarkson Village. This coveted adult-living condominium offers an exceptional blend of elegance, comfort, and lifestyle, making it perfect for those looking to enjoy a vibrant yet tranquil atmosphere. This stunning 2+1 bedroom, 2-full-bath condo encompasses over 1,300 square feet of well-designed living space, complemented by an additional 144 square feet of outdoor space on the main balcony. The versatile den can easily serve as a home office or guest room, providing extra functionality. The primary bedroom features an ensuite bathroom, a walk-in closet, and a private covered balcony, creating a perfect retreat. As you step inside, you'll appreciate the open-concept design that seamlessly connects the spacious living and dining areas to the modern galley-style kitchen. This kitchen is a chef's dream, adorned with contemporary finishes, granite countertops, ample storage, and a movable island for added convenience. Additional highlights of the unit include engineered hardwood floors throughout, abundant storage options, and in-suite laundry with a utility sink. Enjoy a lifestyle enriched by fantastic amenities: unwind in the outdoor heated pool, rejuvenate in the sauna, stay active in the gym, or host gatherings in the library or large party room equipped with a full kitchen. Your convenience is further enhanced with underground tandem parking for two vehicles and ample visitors' parking. Inverhouse Manor is perfectly positioned near the best of Clarkson Village shops, restaurants, banks, and recreational amenities, all within a short stroll. The proximity to scenic nature trails and Rattray Marsh enhances your outdoor experience, while easy access to downtown Toronto via the Clarkson GO station makes commuting a breeze. (id:61852)
Royal LePage Real Estate Services Ltd.
1879 Sandgate Crescent
Mississauga, Ontario
Set in the heart of Clarkson Village. Welcome to 1879 Sandgate Crescent, a spacious interior, and exterior 4-bedroom home that offers a very practical layout. The large 45'x122' corner lot allows families to enjoy the generous indoor space while planning activities in the sizable private back, and side yard. This move-in ready home offers a multi-generational opportunity that has been tastefully upgraded over the years. The large unobstructed windows provide plenty of natural light throughout the home. The oversized kitchen, cabinet, and counter space make this dream home an ideal hub for hosting small, and large gatherings. This home is located in the desirable Clarkson area that is walking distance to many parks, recreational facilities, and both English, and French schools. The area also provides convenient local amenities and easily accessed public transportation. Don't miss this rare opportunity to secure a large, spacious home in an exceptional neighbourhood. (id:61852)
Sutton Group Old Mill Realty Inc.
1 - 15 Faulkner Street
Orangeville, Ontario
Discover a well-kept 1-bedroom suite designed for comfort, practicality, and everyday convenience. Set in a prime Orangeville location, this unit places you minutes from key amenities: a 6-minute walk to Orangeville District Secondary School, a quick 2-minute drive to Princess Elizabeth Public School, and easy access to local transit routes, Westside Park, downtown cafés, restaurants, and The Orangeville Mall. Inside, you'll find a bright combined living/dining area, a functional kitchen with generous cabinetry, a comfortable bedroom with closet storage, and a clean 4-piece bathroom. Parking is included, and the unit offers a designated laundry area for added convenience. A well-located suite with everything you need-and nothing standing in your way. (id:61852)
Sam Mcdadi Real Estate Inc.
19 Sussexvale Drive
Brampton, Ontario
Beautiful 4Bdrm Semi Death 3Washroom In High Demand Area . Open Concept Kitchen With Breakfast & Dining Area. Great Room With W/O To Backyard. No Homes At The Back , Lots Of Natural Light In The House . Master Bedroom With 5Pc Ensuite & Walk In Closet. Very Spacious Other 3 Bdrms. Only Upstairs For Rent . Basement Rented Out Separately . Upstairs To Pay 70% Of Utilities. Great Location Backing On To Park & Close To School ,Hwy 410 & Trinity Mall. (id:61852)
RE/MAX Realty Services Inc.
312 - 3265 Carding Mill Trail W
Oakville, Ontario
Welcome To The "at Views on the Preserve", located in the prestigious Preserve community of Upper Oakville. This Modern 1 Bedroom Plus Den Suite (735 SQ.F) Built By Mattamy Homes Is Elegant In Design With A Best Layout. Features Wide Panel, Scratch Resistant Laminate Floors. Kitchen With Stainless Steel Appliances, Ceramic Backsplash, Quartz Countertops. Large Windows With Lots Of Daylight. 48 SQ.F Den Is Perfect For The Home Office. High-speed Rogers Internet is included in the maintenance fees. Ideally situated in one of Oakville's most desirable neighborhoods, Close To Best Schools, Shopping, Transit, Hospital, Major Highways And More. (id:61852)
Mehome Realty (Ontario) Inc.
612 - 3005 Pine Glen Road
Oakville, Ontario
Stunning one-bedroom unit in the highly sought-after West Oakville community. This bright, modern suite features sleek finishes, stainless steel appliances, and the convenience of ensuite laundry. The spacious bedroom offers a generous walk-in closet, providing ample storage and comfort.Residents enjoy exceptional building amenities including a library, fitness centre, party room, multi-purpose room, pet spa, and an outdoor dining terrace complete with lounge area and fire pit. A storage locker is included for added convenience. Ideally located near major highways (QEW, 407, 403), the GO Train, Oakville Trafalgar Memorial Hospital, top-rated schools, parks, trails, shopping, and restaurants. An excellent opportunity for those seeking stylish, low-maintenance living in a vibrant and well-connected community. Applicants are requested to provide the following documentation with their rental application: a fully completed rental application form; one piece of valid government-issued photo identification; a current full credit report including credit score; an employment letter confirming position, length of employment, and annual income; a recent pay stub or bank statement as proof of income; and references from previous landlord(s) and/or employer. All documents must be clear, current, and submitted together in order to be considered. (id:61852)
Sutton Group Realty Systems Inc.
121 Millicent Street
Toronto, Ontario
Welcome to 121 Millicent Street, located in the highly sought-after Dovercourt-Wallace Emerson neighbourhood on a family-friendly street. This charming 3-bedroom, 2-bathroom home with a rare single-car garage offers exceptional value in the heart of the city.The home provides more space than meets the eye, featuring generously sized rooms, hardwood floors, high ceilings, and bright, open living areas. The fully finished basement includes a walkout, adding flexibility and additional living space. The main floor offers a dedicated living room, dining room, and family room, with a walkout to a private deck and backyard-perfect for entertaining or relaxing evenings at home. Upstairs, you'll find three well-proportioned bedrooms, with the third bedroom previously equipped with a built-in kitchen, presenting potential for a second suite or flexible use. Enjoy the convenience of 24-hour transit, nearby schools, and a strong sense of community, all within walking distance to the new community centre at Galleria Mall, Subway Station, Dufferin Mall, and a variety of local restaurants. (id:61852)
Royal LePage Supreme Realty
1226 Granary Street
Oakville, Ontario
Discover a well-designed executive townhome offering comfort and style in Upper Joshua Creek. This immaculate home features a spacious entry with a mirrored closet, custom built-in shelving, and direct access to the garage. Hardwood stairs lead you to the open-concept main floor, where you'll find beautiful hardwood flooring throughout. The gourmet kitchen boasts stainless steel appliances, quartz countertops, ample cabinet space, and a breakfast bar, all overlooking the bright dining area with a walkout to the private balcony. Conveniently located on the main level, the laundry room adds to the home's functional design. The third floor offers a spacious main bathroom, a large linen closet, and three bedrooms, including a luxurious primary suite with a 3-piece ensuite featuring an oversized glass shower, double closets, and a private balcony. Additional storage space is available in the basement crawl space. This home is ideally located near shops, restaurants, schools, and parks, with easy access to major highways (403/QEW/407) for a quick commute. Don't miss the opportunity to enjoy this exceptional home! (id:61852)
Royal LePage Real Estate Associates
204 - 3005 Pine Glen Road
Oakville, Ontario
Beautiful Two-Bedroom Unit in Highly Sought-After West Oakville!Welcome to this bright and modern two-bedroom residence featuring a thoughtfully designed open-concept layout with sleek, contemporary finishes throughout. The stylish kitchen is equipped with stainless steel appliances and flows seamlessly into the living and dining areas, creating an ideal space for both everyday living and entertaining. Convenient ensuite laundry adds to the functionality of the home. The spacious primary bedroom offers double closets and large windows that provide an abundance of natural light. One underground parking space is included for added comfort and security.Residents enjoy exceptional building amenities, including a library, fitness centre, party room, multi-purpose room, pet spa, and an outdoor dining terrace complete with lounge seating and a fire pit. Ideally located in prime West Oakville with quick access to major highways (QEW, 403, 407), Oakville Trafalgar Memorial Hospital, GO Transit, top-rated schools, parks, scenic trails, shopping, and restaurants. An outstanding opportunity for those seeking comfort, convenience, and modern living in a vibrant community.Prospective tenants are kindly requested to submit the following documents as part of the application process: completed rental application form, one piece of government-issued photo identification, full credit report including score, employment letter confirming position, length of employment and income, recent pay stub or bank statement as proof of income, and references from previous landlord(s) and/or employer. All documents must be clear, current, and submitted together as a complete package for consideration. (id:61852)
Sutton Group Realty Systems Inc.
Upper - 680 Courtney Valley Road
Mississauga, Ontario
Upper Unit Only. Welcome to this well-maintained four-bedroom semi-detached home located in the highly sought-after East Credit area of Mississauga. Offering a functional and family-friendly layout, this bright and spacious home features generously 4 sized bedrooms, a comfortable living and dining area, and a kitchen designed for everyday living. Enjoy abundant natural light throughout and a private backyard ideal for relaxing or hosting guests. Situated in a convenient location close to major highways, public transit, shopping, schools, parks, and all essential amenities, this home is perfect for families and professionals alike. A fantastic opportunity to move into a home in a central and well-connected neighbourhood. (id:61852)
Royal LePage Credit Valley Real Estate
263 - 65 Attmar Drive
Brampton, Ontario
This beautiful BRAND NEW stacked condo townhouse is now available for lease and features 1 Bedroom + 1 Bathroom, 1 Owned Parking Space, and 1 Owned Locker. Includes numerous builder upgrades throughout. Carpet-free layout, oversized balcony with glass railings, and upgraded KITCHENAID appliances in the entire kitchen. Quartz countertops, premium cabinetry with full-depth fridge upper cabinet, upgraded backsplash, and approximately 9' ceiling heights (as per plan). Stylish bathroom vanity with undermount square basin, and convenient in-suite laundry closet. Pets permitted with restrictions. Ideally located at Gore Rd/Queen St, close to Highways 427, 407, 50, and 7, and just minutes from Costco, parks, public transit, and more. (id:61852)
Century 21 Property Zone Realty Inc.
5 Harding Street
Halton Hills, Ontario
Welcome to this charming freehold 2-storey townhouse in a convenient Georgetown location! Just minutes to the Georgetown GO, Supercentre, schools, and the mall, this home offers everyday comfort and accessibility. The main floor features a welcoming entry with a brand new wide front door, an eat-in kitchen, and a bright great room with walkout to the rear yard. The second floor offers three bedrooms and an updated 3-piece bathroom, including a bedroom with its own private walkout balcony. A functional layout makes this an ideal opportunity for first-time home buyers or investors. (id:61852)
RE/MAX Real Estate Centre Inc.
2030 Vickery Drive
Oakville, Ontario
0.469 ACRE & INCREDIBLE 200 FT ACROSS THE BACK ! This is the LARGEST lot on a court of premium oversized pie shaped lots in highly desirable SW Oakville. With RL2-0 zoning, side depths of 191 FT & 144 FT, incredible 200 FT rear width, this property is ideal for building your dream home of approximately 6000 SQ FT without making any compromises with your build. Approximately 98 FT frontage at the existing house setback, allows for a dwelling width of 82 FT approximately at front yard setback. At 0.469 ACRE (20,419 SQ FT) this lot is 2.8X larger than a 60X120 FT lot, and 1.8X larger than a 75X150 FT lot - a unique and unparalleled opportunity to find such a large lot in this neighbourhood still available for redevelopment - an extremely rare opportunity. Absolutely breath-taking park-like setting, that truly needs to be seen to be appreciated, with mature towering trees that primarily grace the perimeter of the property - ideal for building. Property elevation could offer opportunity for walk-out basement, a compliment to a stunning backyard oasis ! The rear southern exposure is perfect for a pool. In addition, this massive lot could also accommodate a putting green, sports court or large garden, your design options are endless. Quiet court location is perfect for families since it has the luxury of no through traffic. Ideally situated, walk to shopping, GO train, highly rated schools, QE Park Rec Centre, Seniors Centre and Bronte Harbour/lake, and just a short drive to QEW, Oakville Hospital, Appleby College & downtown. Existing home is a well maintained 3 bedroom bungalow (a hi-demand/low supply structure), with updated windows and doors, 35 year architectural shingles and new furnace & AC (2024). Live in as is while you create the plans for your dream home on this spectacular property. This hidden gem checks all the boxes, so book your showing today. (id:61852)
Royal LePage Realty Plus Oakville
16 - 1550 Reeves Gate
Oakville, Ontario
Bright and spacious end-unit townhouse featuring freshly painted interiors, a functional layout, and abundant natural light. The open-concept living and dining area is highlighted by a cozy gas fireplace and two large windows that fill the home with warmth and sunshine. French doors lead to a charming, sun-filled kitchen with a large sink.The upper level offers a generous primary bedroom with serene views of mature trees, along with a spa-like 3-piece ensuite featuring a glass-enclosed shower. Two additional bedrooms and a 4-piece bathroom make this home ideal for families.The finished lower level boasts new wood flooring, a walk-out to the deck and backyard, and a wood-burning fireplace-perfect for relaxing or entertaining. New washer and dryer, dishwasher (2025), and a powerful range hood (2025) with direct exterior venting. Located in a highly ranked school district with convenient access to major roads, shopping, and everyday amenities. An ideal home for family living! (id:61852)
Homelife Landmark Realty Inc.
2266 Baronwood Drive
Oakville, Ontario
Bright and Spacious Three Storey Two Car Garage End-Unit Townhouse in Westmount. Freshly painted. This 3 Bdrms & 2.5 Bath Home Is Filled With Character Featuring 1521 Sqft On 2nd and 3rd Floor & 253 Sqft On Ground Level. Main Floor Has Engineered Hardwood Throughout. Granite Countertops In The Kitchen, Stone Backsplash & Breakfast Bar. Lots Of Sunlight, Walk-Out From Family Room To A Fenced Backyard. Close To Parks, Oakville Trafalgar Hospital. Great Schools. (id:61852)
Bay Street Group Inc.
452 Nairn Circle
Milton, Ontario
An executive detached home designed for large families and flexible living. with a spacious layout, multiple living areas, and 5+2 bedrooms and 5 bathrooms (to be verified by buyer), this home delivers the room you need without compromise. The standout feature is the fully finished walk-out lower level with a second kitchen, offering an ideal setup for multi-generational living, in -laws, guests or a private home office/recreation zone. for buyers exploring additional flexibility, the lower level also offers secondary-suite potential (buyer to verify zoning, permits and retrofit requirements). Conveniently located close to schools, parks, trails, shopping, and commuter routes, this is a rare opportunity to secure a high-function home in one of Milton's most in demand communities. (id:61852)
Homelife/miracle Realty Ltd
35 Agava Street
Brampton, Ontario
Gorgeous Layout 3 Bedroom 3 Washroom home offers the perfect blend of Style, Comfort, and Modern Living. With approximately 1,750 sq. ft. of thoughtfully designed space, it features Hardwood flooring throughout the house. This house comes with tons of upgrades, Main Level is Bright and Spacious Living Space which includes custom build TV Panel and Fire Place in family room. There is separate Living Room for formal sitting. Upgraded Kitchen W/Granite Countertop, Back-splash, updated Cabinets and Stainless Steel Appliances. The upper level boasts with three well-appointed bedrooms with Big Windows, including a primary suite with a Walk-in closet, along with Hardwood Flooring throughout the second floor. The finished basement with laminated floors adds even more living space with can be used as an extra bedroom or recreation/office area. Step outside to enjoy the spacious Aggregate Concrete Backyard which adds to style and fully functional back yard. Conveniently located close to shopping, restaurants, parks, trails, schools, places of worship, public transit, and Hwy 410. Well Maintained Home - Shows True Pride Of Ownership! (id:61852)
Icloud Realty Ltd.
705 - 100 County Court N
Brampton, Ontario
Location @ Its Best!!! 2 Good Size Bedrooms with one Large Size Solarium Can Be Used As A 3rd Bedroom or Office. 2 Full Washrooms. Primary Bedroom With 4 Piece En-Suite. Very Neat And Clean. Both washrooms upgraded with shower Glass Panel. Laundry within the Apartment itself. New Blinds. New Paint. Prime Location Close To 407/410, Shopping Plazas, Longos, TD, RBC, Tim Horton Only A Min Away. Sheridan Campus, Parks And More. 24 Hours Security Gate House. ALL utilities included In Maintenance Fee (Hydro, Water, Heat, Cable TV). (id:61852)
Newgen Realty Experts
33 Calypso Avenue
Springwater, Ontario
Welcome to your new home in Midhurst Valley, a stunning community built by Geranium and ready for immediate move-in. This spacious 4-bedroom, 3.5-bathroom home boasts 2208 sq ft of luxurious living space. Enjoy elegant features like exterior pot lights, interior pot lights in select rooms, and upgraded flooring. The kitchen is a chef's dream with Caesarstone countertops, while all bathrooms feature stone countertops with undermount sinks. The primary bedroom is a retreat with a raised tray ceiling. Additional highlights include an enlarged basement window and egress window, providing ample natural light. Appliances included: fridge, stove, dishwasher, washer, and dryer. Ideal for families and young couples, this home offers a perfect blend of community charm and modernamenities. Don't miss your chance to live in the vibrant Midhurst Valley! (id:61852)
Right At Home Realty
