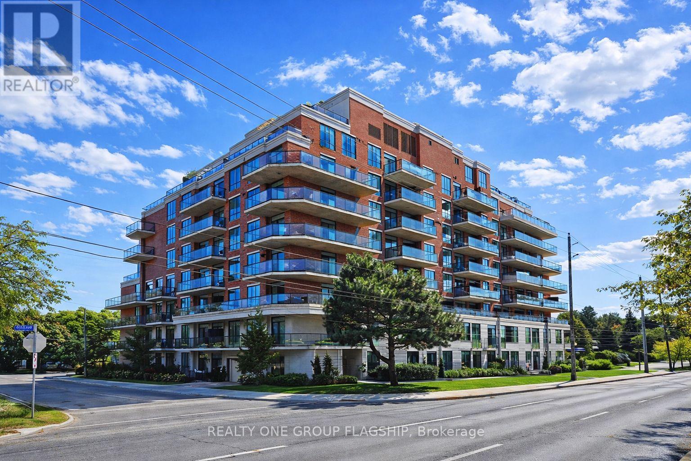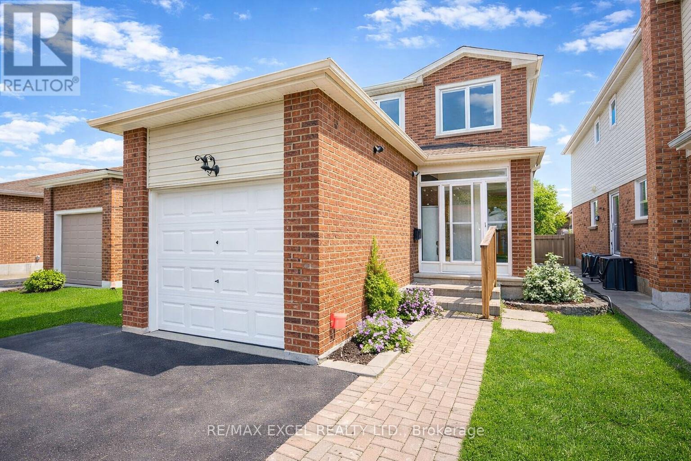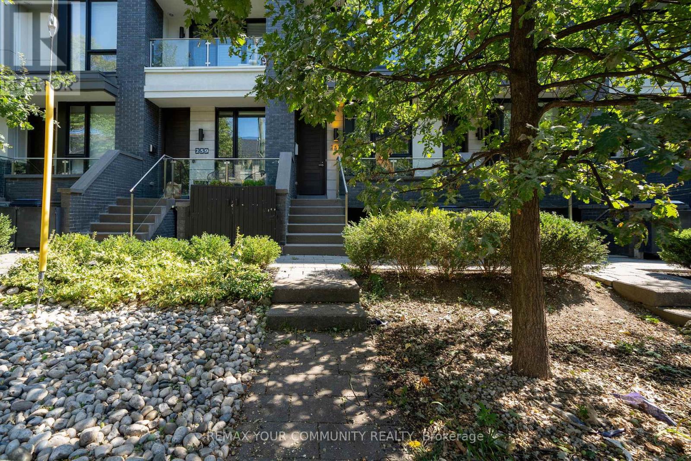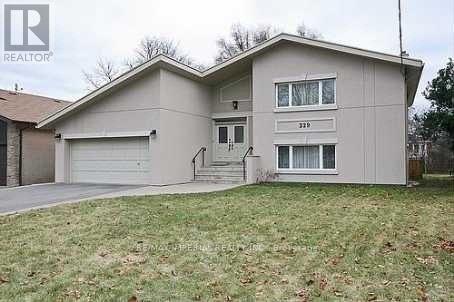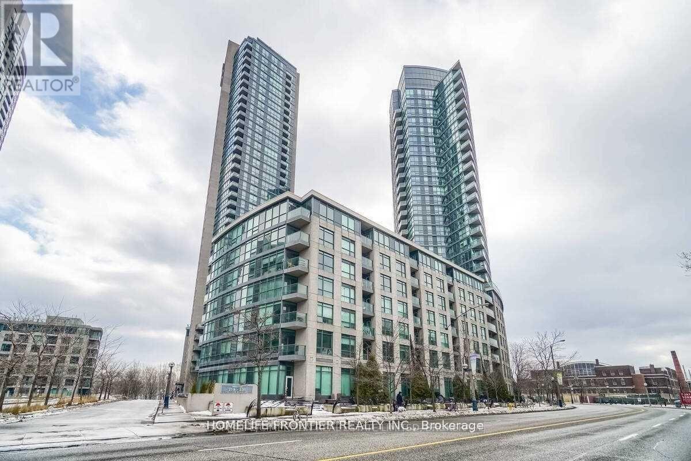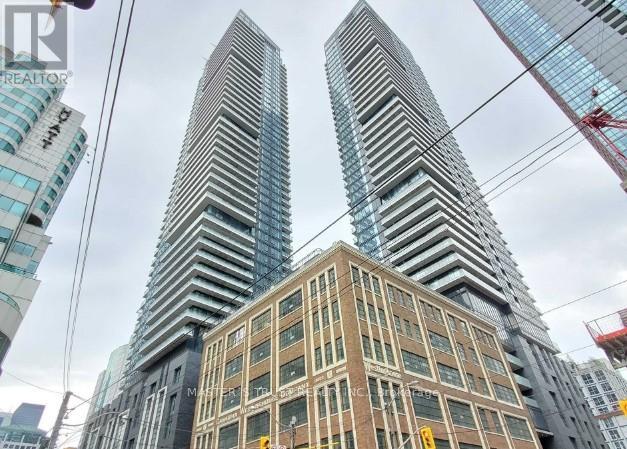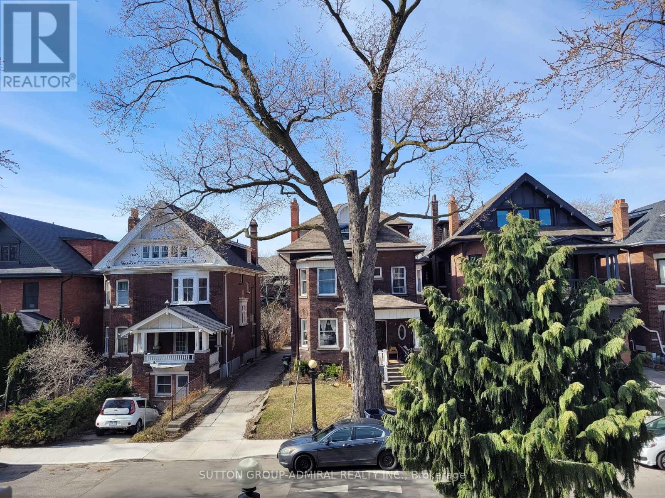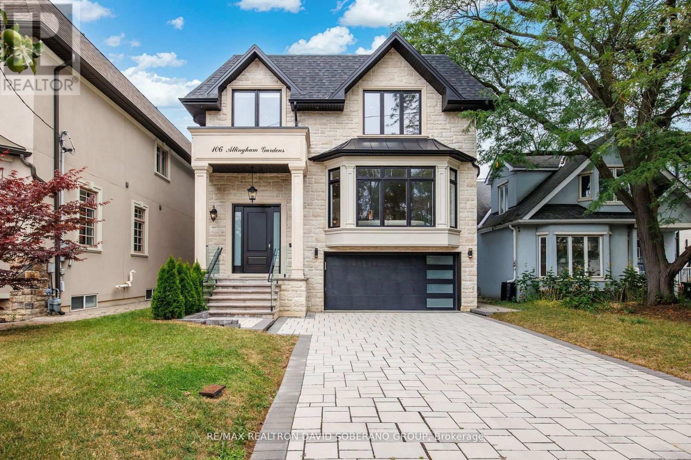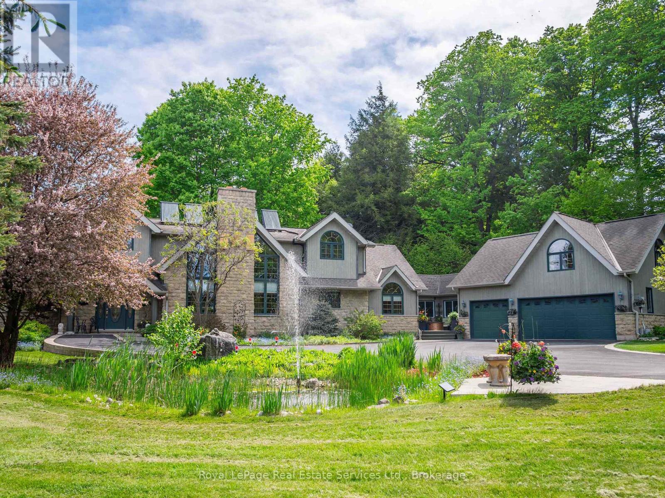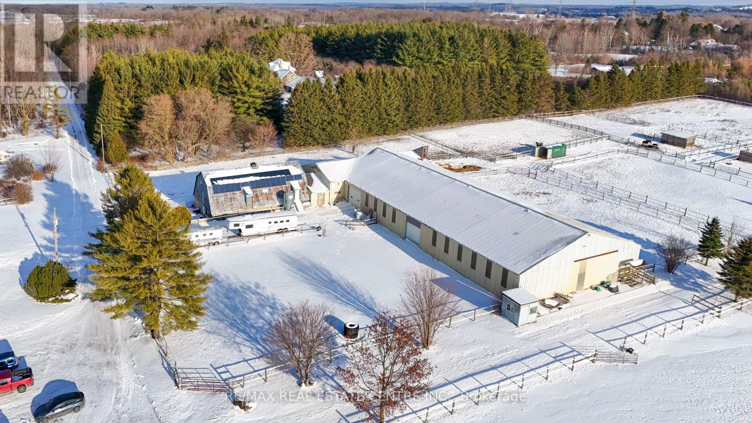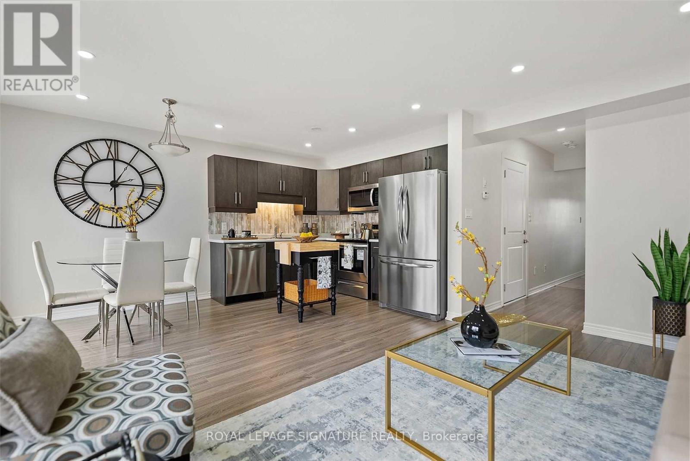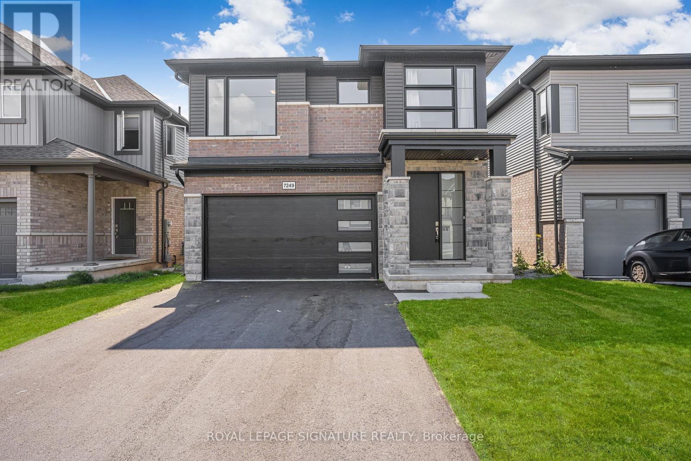113 - 3655 Kingston Road
Toronto, Ontario
Welcome to this beautifully appointed ground-level suite, where modern design meets effortless living in one of Scarborough's most vibrant communities. This stylish one-bedroom home offers a bright, open-concept layout that feels both spacious and inviting. Large windows bring in an abundance of natural light, highlighting the clean lines, contemporary finishes, and carpet-free interior throughout. The sleek kitchen is thoughtfully designed with built-in appliances and ample cabinetry, flowing seamlessly into the living and dining space-perfect for hosting friends, enjoying quiet evenings at home, or working comfortably in a modern setting. The bedroom offers a peaceful retreat, while the well-finished bathroom and in-suite laundry complete this move-in-ready package.Step outside and discover a neighbourhood that truly has it all. You're surrounded by excellent transit options, everyday conveniences, and a growing mix of cafés, shops, and restaurants. Nearby waterfront trails, parks, and green spaces provide beautiful outdoor escapes just minutes away. Whether you're commuting, running errands, or enjoying a relaxing walk by the lake, everything you need is right at your fingertips. This is a perfect opportunity for first-time buyers, downsizers, or savvy investors looking to secure a home in a well-connected and fast-growing area.Although this unit does not include parking or a storage locker, both are available for purchase separately, giving buyers the flexibility to add these features as needed. Parking and Storage can be arranged for an addtional cost. (id:61852)
Realty One Group Flagship
21 Brimstone Crescent
Toronto, Ontario
Welcome to this cozy and beautifully maintained detached home, ideally situated in a quiet street yet one of the most convenient and family-oriented neighborhoods right by Markham! Offering approximately 1,500 sq.ft. of living space above ground, this home is thoughtfully designed with a practical, well-partitioned main floor layout - perfect for everyday family living and entertaining. Bright large windows throughout the home fill every corner with natural sunlight, creating a warm and inviting atmosphere. Upstairs, you'll find three generously sized bedrooms and two updated bathrooms, providing plenty of comfort and space for a growing family. The finished basement offers incredible flexibility - easily convertible into a separate apartment, making it an excellent income potential opportunity or a great space for extended family. The extra-long driveway provides parking for up to 5 cars, ideal for contractor trucks or tenants' multiple vehicles. Recent upgrades add even more value and peace of mind: New triple-glazed windows (2024)New heat pump (2023)Newly renovated upstairs bathroom (2025)New garage door motor (2025)New dishwasher (2025)...and much more! Enjoy the unbeatable location - steps to groceries, shops, TTC, Pacific Mall, top-ranking schools, community center, and all the amenities you need just minutes away. Whether you're a first-time buyer, a young family, or an investor looking for a home with great potential, this property is a perfect match. Don't miss your chance to own this gem in a highly sought-after area - book your private showing today! (id:61852)
RE/MAX Excel Realty Ltd.
257 Roxton Road
Toronto, Ontario
Award-Winning Treasure Hill Townhouse Featuring A Sleek, Modern Design In The Highly Sought-After College & Ossington Location. This Functional One Bedroom, One Bathroom Unit Offers A Practical And Efficient Floor Plan. Steps To Renowned Restaurants, Public Transit, And Trinity Bellwood's Park. The Unit Features A Private Front Entrance And Quality Finishes Throughout, Including Cork Flooring, Granite Countertops, A Custom Built-In Desk, And In-Suite Laundry. An Excellent Opportunity To Lease In One Of Toronto's Most Vibrant Neighborhoods. (id:61852)
RE/MAX Your Community Realty
Bsmt - 329 Homewood Avenue
Toronto, Ontario
Spacious partial ground floor & basement available in a quiet, family-friendly neighborhood. Bedrooms are located in the cozy basement, offering privacy and comfort. The ground floor features a bright living area and a functional kitchen with direct access to the backyard. Tenant can enjoy a portion of the large backyard, perfect for relaxing or entertaining. Includes 2 parking spots, with parking arranged as 1 vehicle behind the other. Conveniently located near amenities and public transit. Tenant to pay 1/3 utilities and 1/2 of internet. A great space for those seeking a comfortable and affordable home! (id:61852)
RE/MAX Imperial Realty Inc.
2813 - 231 Fort York Boulevard
Toronto, Ontario
Stunning 28th floor Views Of Toronto's Skyline And Lake Ontario In This Open Concept 1 Bed + Den Unit. South East Exposure Provides Lots Of Natural Light. A Functional Space With Amazing Views & One Underground Parking Spot. (id:61852)
Homelife Frontier Realty Inc.
4009 - 115 Blue Jays Way
Toronto, Ontario
Beautiful New Corner Unit , 1 Bedroom At King Blue Condos southTower. Bright Unit With City Views! In The Heart Of Entertainment District. Spacious Suite. Wrap Around Balcony. Bedrooms W/Window. High-End Finishes Incld.9 Ft Ceiling, Floor To Ceiling Windows, Gourmet Kitchen, Granite Counter Top & Integrated Kitchen Appliances, Concierge/Security, Amazing Amenities To Come: Rooftop Terrace, Pool, Gym. (id:61852)
Master's Trust Realty Inc.
Back Studio Apartment - 335 Palmerston Boulevard
Toronto, Ontario
Discover the charm of city living in this inviting studio apartment for lease, ideally located in the heart of Little Italy on picturesque Palmerston Boulevard. Steps from an exceptional selection of cafés, shops, and acclaimed restaurants, this home places you in one of Toronto's most desirable and vibrant neighbourhoods. Set within a beautiful century home, the studio showcases timeless character with tall ceilings, classic wood paneling, and abundant natural light. Enjoy morning coffee or evening relaxation on your welcoming private back porch, adding to the warmth and appeal of this historic residence. Highlights include: Prime Little Italy location close to all conveniences. Walking distance to transit, shopping, dining, and everyday essentials. Historic charm with well-preserved architectural details. Bright, airy feel with high ceilings. Quiet residential setting on a tree-lined street. Perfect for those seeking character, convenience, and a true neighbourhood feel - this studio offers a rare opportunity to live in the heart of it all while enjoying the elegance of a heritage home. (id:61852)
Sutton Group-Admiral Realty Inc.
106 Allingham Gardens
Toronto, Ontario
Welcome to 106 Allingham Gardens, a truly exceptional custom-built residence set on a rare & coveted 44' by 156', pool sized lot in the heartofClanton Park. Offering approximately 3,600 square feet above grade, this home showcases uncompromising craftsmanship, thoughtfuldesign, &luxurious finishes at every turn. From the moment you enter, you are greeted by 10' ceilings on the main floor, expansive open conceptlivingspaces, and an abundance of natural light streaming through oversized windows and five dramatic skylights. Wide plank hardwoodflooring, astriking feature fireplace, & meticulously crafted millwork and stonework elevate the ambiance throughout. The gourmet kitchen is atrue showstopper equipped with top of the line appliances, custom cabinetry, and an impressive island perfect for both grand entertaining &everydayliving. Upstairs, the home continues to impress with a spectacular central skylight that floods the level with light. The primary suite isanindulgent retreat featuring a spa inspired 5 pc ensuite, a sensational walk in dressing room, & an elegant makeup vanity. Eachadditionalbedroom offers its own private ensuite and custom closet, while a full second floor laundry room with sink provides convenience &practicality.The lower level is designed for versatility and style, featuring high ceilings, radiant heated floors, and an oversized walkout that fillsthe spacewith natural light. A sleek bar with sink, a spacious recreation area, two additional bedrooms, a 3 pc bathroom, and a second laundryroomcomplete this impressive level. This home is also equipped with CCTV security cameras for peace of mind, a smart garage dooropenercontrollable from your phone, and a huge double car driveway providing ample parking. Outside, the expansive backyard offersendlesspossibilities for a dream outdoor oasis, with abundant space for a pool, cabana, & garden retreat. Located close to Yorkdale Mall, parks,toprated schools, transit & more. (id:61852)
RE/MAX Realtron David Soberano Group
6 Turtle Lake Drive
Halton Hills, Ontario
Welcome to 6 Turtle Lake in beautiful Halton Hills. Situated across from the picturesque and challenging Blue Springs Golf Course. This home was thoughtfully custom built for multigenerational families as it offers two fully contained apartments within the home. Surrounded by stunning landscape and expansive grounds it also can accommodate venues such as weddings, family reunions or the possibility of an airbnb! The home is expansive featuring an appealing main floor primary bedroom and ensuite, with an additional 6 bedrooms and 5 baths. There is space for everyone! Beautiful custom millwork and cabinetry throughout. Features include a second floor laundry and an additional laundry room in the lower level, walk out basement, vaulted ceiling in great room overlooked by the expansive games room on the second floor including bar, light filled breeze way leading to garage and apartment above, several cozy gas fireplaces throughout, renovated baths, lighting and flooring. Gorgeous back patio and deck to entertain family and friends. Minutes to Acton, Georgetown, Milton and the 401. This property offers your family privacy and serenity in a beautiful community yet close to amenities. Perfect for the golf enthusiast, multigenerational families or a family looking for an expansive home to share. https://mail.google.com/mail/u/0?ui=2&ik=33ed18c419&attid=0.0.1&permmsgid=msg-f:1855303238292367412&th=19bf5c77250c6834&view=att&zw&disp=inline (id:61852)
Royal LePage Real Estate Services Ltd.
4314 Victoria Road S
Puslinch, Ontario
Welcome To Puslinch And This Fabulous 85.69 Acres Equestrian Centre Located Near Morriston And Minutes To The Hwy 401. Features Include 21 Box Stalls In The Main Barn + 2 Box Stalls In A Separate Building, 10 Paddocks, Two Shops One Shop 30' X24' And 12' Height Door 12'x10', Second Shop 70'x30' And 20' Height Door 14'x14', Large Second Floor Viewing Room Overlooking Attached 140'x60' Indoor Arena W/2 Doors 12'x12'. 4 Bedroom Bungalow House, 3 Bedroom Basement, 2 Eat-In-Kitchen, 3x3 Pc Bathroom, Laundry, Hay Field And Walk Way Trail To Winner Rd. (id:61852)
RE/MAX Real Estate Centre Inc.
82 Haney Drive
Thorold, Ontario
Absolutely stunning 2-storey townhouse located in a highly sought-after, family-friendly community. This gorgeous end-unit home offers 3 bedrooms and 2.5 bathrooms, and truly feels like a semi-detached! Features include modern pot lights throughout, a bright and spacious layout, and a beautiful walkout from the dining room to a private deck-perfect for entertaining. Enjoy a generously sized backyard with no houses behind, providing excellent privacy and outdoor enjoyment. Conveniently situated just off HWY 406, this home is close to all major amenities including shopping, banks, plazas, and schools. Minutes to Niagara College and Brock University, and only a short drive to Niagara Falls and all its world-class attractions. This is the perfect blend of comfort, convenience, and location-an ideal home for families (id:61852)
Royal LePage Signature Realty
7249 Parkside Road
Niagara Falls, Ontario
Welcome to 7249 Parkside Road! This stunning modern home combines elegance, thoughtful design, and superior craftsmanship. Offering over 2,600 sq. ft. of living space with 4 bedrooms and 4 bathrooms, it delivers the perfect blend of comfort and style. The main floor features soaring 9-ft ceilings and an open-concept layout ideal for both everyday living and elevated entertaining. At the heart of the home lies a chef's dream kitchen, complete with expensive quartz countertops, stainless steel appliances, soft-close cabinetry, and an oversized pantry. The living and dining areas flow seamlessly to the backyard, perfect for outdoor relaxation. A statement oak staircase enhances the home's airy feel and leads to the upper level, also with 9-ft ceilings, creating a bright and open atmosphere throughout. Every detail has been thoughtfully curated. The primary suite is a true retreat, boasting an impressive walk-in closet and a spa-inspired 5-piece ensuite featuring quartz countertops, double sinks, a freestanding soaker tub, and a large glass shower. The second and third bedrooms share a stylish 4-piece bath, while the fourth bedroom enjoys its own private 3-piece ensuite. The unfinished lower level offers a separate entrance, tall ceilings, oversized windows, and a bathroom rough-in, providing the flexibility to create your ideal additional living space, whether a recreation room, gym, or in-law suite. Beyond the home itself, the location offers an enviable lifestyle. Families will appreciate being close to excellent schools, parks, and shopping, including Costco, while food and wine lovers can explore the area's award-winning wineries and restaurants. For leisure and recreation, nearby golf courses and scenic walking trails make it easy to stay active and connected to nature. This is truly a must-see home. Book your private showing today! (id:61852)
Royal LePage Signature Realty
