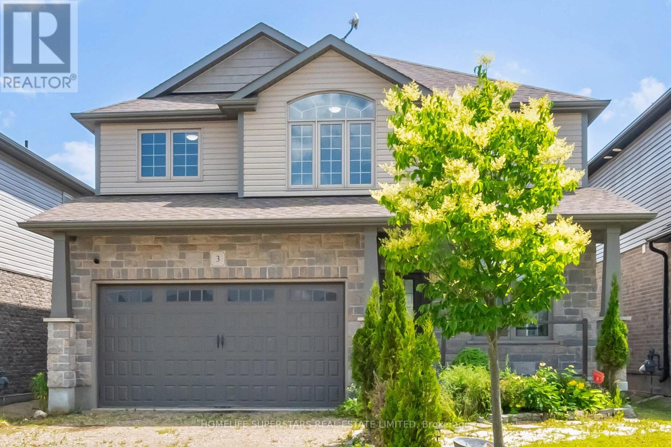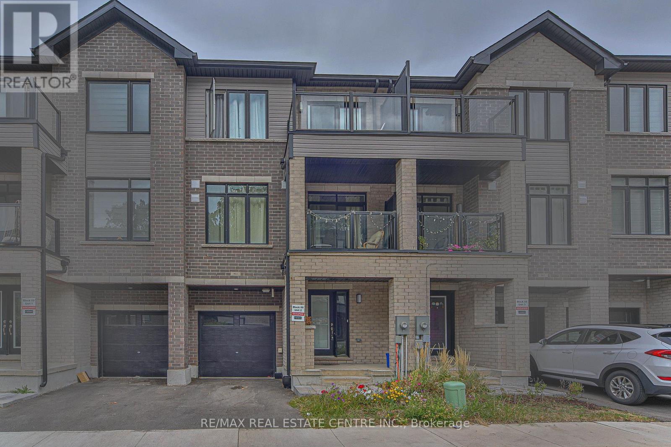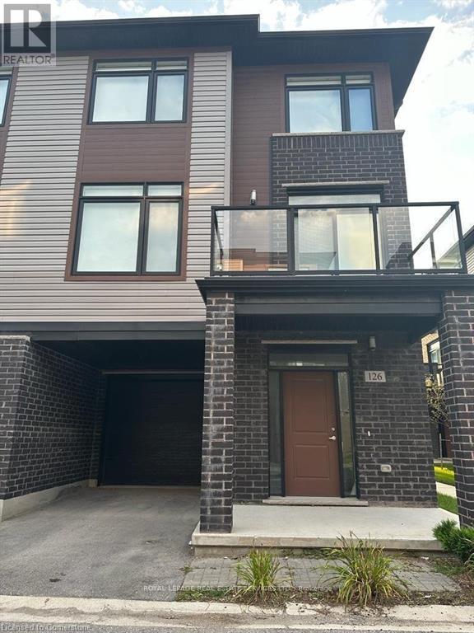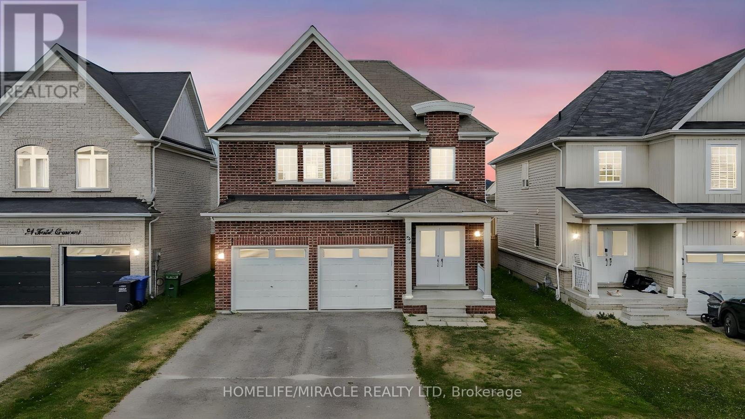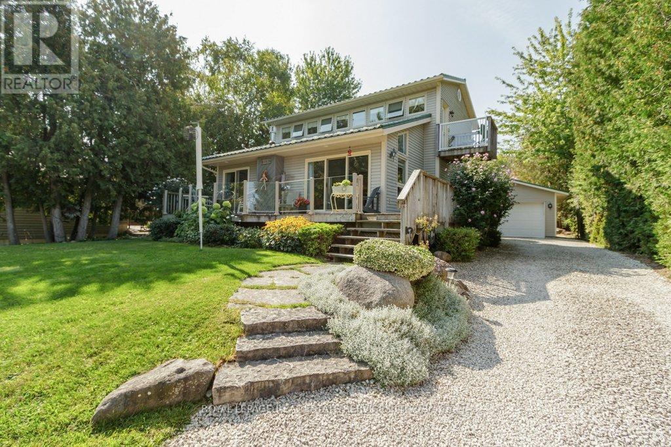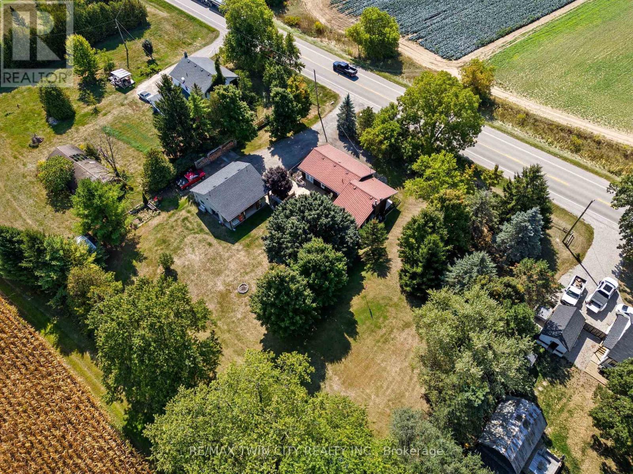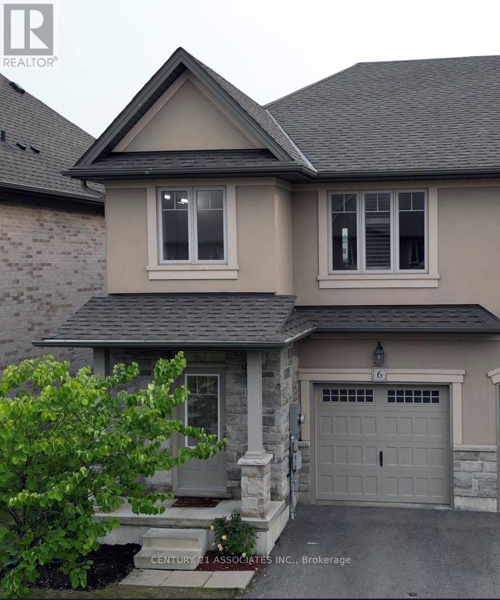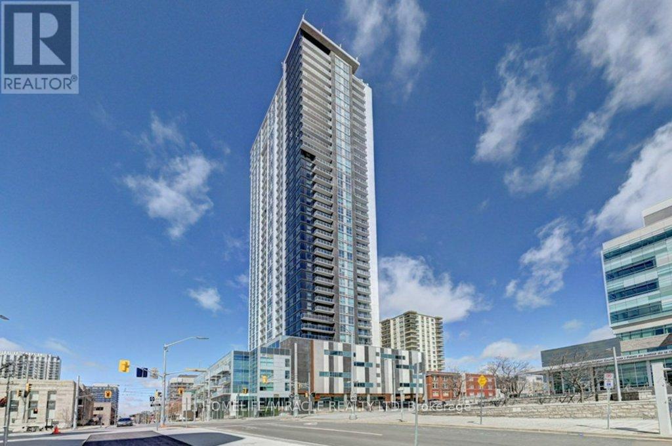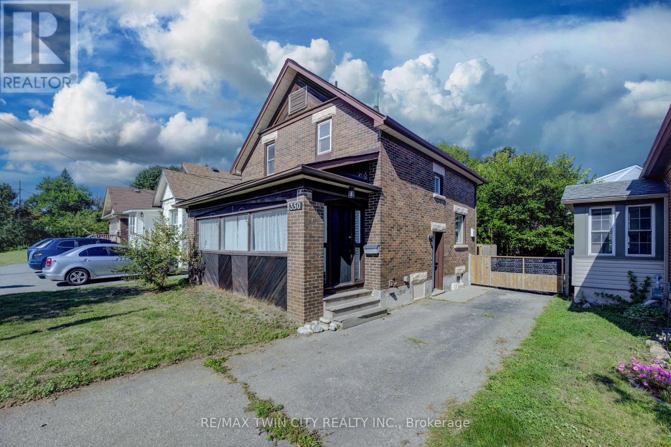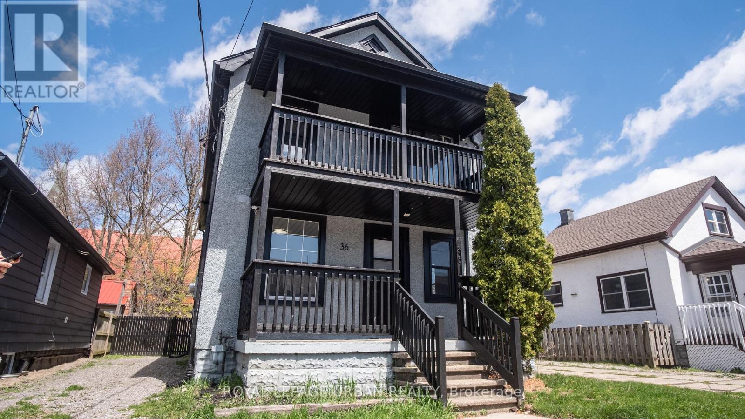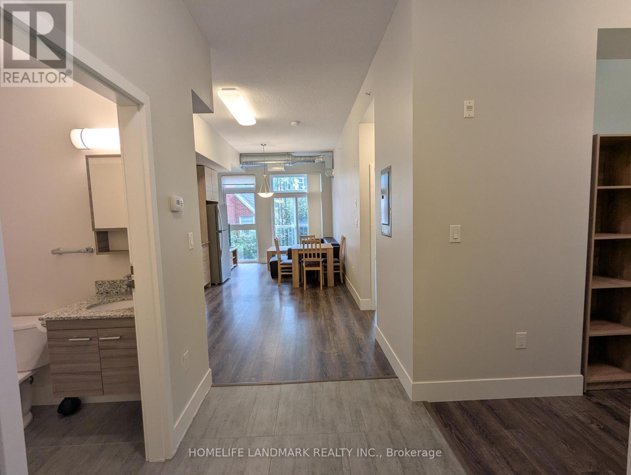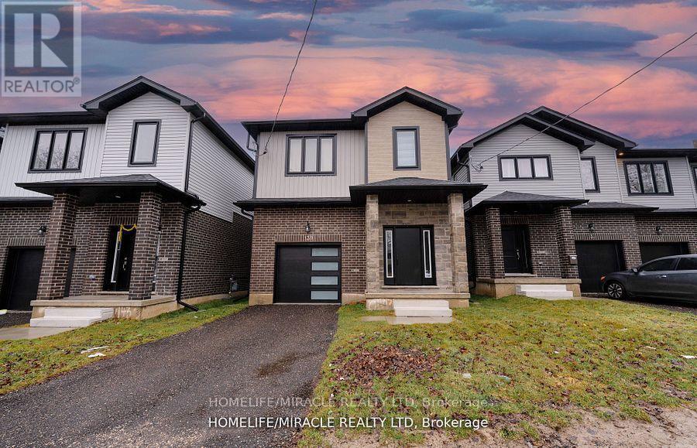3 Stuckey Lane
East Luther Grand Valley, Ontario
Welcome to 3 Stuckey Lane, nestled in the charming community of Grand Valley. This impressive home offers 4 bedrooms and 4 bathrooms, featuring a bright, open-concept layout that seamlessly connects the kitchen, dining, and great room. Step outside to the deck and enjoy a generous backyard with no rear neighbours, offering added privacy and scenic views. Upstairs, you'll find spacious bedrooms, including a primary suite complete with a walk-in closet and ensuite for added comfort. The finished basement offers in-law suite potential, adding valuable versatility to the home. *Driveway will be fully finished by the seller as part of the sale, offering buyers added value and peace of mind. (id:61852)
Homelife Superstars Real Estate Limited
902 - 585 Colborne Street E
Brantford, Ontario
This stunning Cachet built home is located in one of Brantfords most desirable neighbourhoods. Offering 2 bedrooms and 2.5 bathrooms, it strikes the perfect balance of modern design, comfort, and everyday convenience. Bright, open living spaces are enhanced by large windows, quartz countertops, stainless steel appliances, and contemporary finishes throughout. Property is being sold under Power of Sale, in as-is, where-is condition. (id:61852)
RE/MAX Real Estate Centre Inc.
126 - 3260 Singleton Avenue
London South, Ontario
Welcome to this stunning executive 3+1 bedroom, 2.5 bathroom corner townhouse, nestled in a desirable and family-friendly community near Southdale and Wonderland. Spanning three beautifully designed levels, this condominium townhouse boasts an abundance of natural light thanks to its corner-unit orientation and large windows throughout. The main living floor features soaring 9-foot ceilings and modern laminate flooring that flows seamlessly across the space, creating an inviting and open atmosphere. The gourmet kitchen is a true chefs delight, complete with sleek quartz countertops, a stylish tiled backsplash, stainless steel appliances, and ample cabinetry perfect for both everyday cooking and entertaining. Upstairs, the spacious bedrooms offer comfort and privacy, including a versatile den or fourth bedroom ideal for a home office or guest room. The primary suite features a private en-suite, while the living-level laundry with an en-suite washer and dryer adds everyday convenience. Two dedicated parking spaces are included for your comfort and ease. This meticulously maintained home is part of a well-managed condominium community, offering a low-maintenance lifestyle without compromising on space or style. Ideally located close to major highways, reputable schools, shopping plazas, restaurants, parks, and recreation centers, this home provides the perfect balance of accessibility and tranquility. Whether you're a growing family, a professional couple, or an investor looking for a prime opportunity, this property checks all the boxes. Dont miss your chance to own a beautiful home in one of the most convenient and vibrant areas of the city. Move-in ready and waiting for you to make it your own, this townhouse offers executive living at its finest. (id:61852)
Royal LePage Real Estate Services Ltd.
92 Todd Crescent
Southgate, Ontario
Just 20 minutes from Shelburne and an hour from Brampton, this bright and spacious two-story gem is located in a highly sought-after, fast-growing community. This modern home combines elegance, comfort, and convenience. Step through the grand double-door entrance into a carpet-free home with soaring 9-foot ceilings and a flowing open-concept layout. The gourmet kitchen, complete with stainless steel appliances, overlooks a massive 147-ft deep backyard perfect for outdoor entertaining and family fun. Upstairs, you'll find four generously sized bedrooms, each with its own ensuite bathroom, including two primary suites with spacious walk-in closets ideal for large or multi-generational families. Additional features include: Double car garage with inside entry Parking for up to four additional vehicles Bright, open living spaces with abundant natural light Situated in a peaceful, family-friendly neighborhood, this home offers the perfect blend of small-town charm and modern convenience. You're just minutes from Highway access, Foodland, gas stations, and schools everything you need is close at hand. (id:61852)
Homelife/miracle Realty Ltd
142 Lakeshore Road S
Meaford, Ontario
Meticulously Maintained & Fully Upgraded Gem Steps from Georgian Bay. Welcome to this beautifully updated 2-bedroom, 2-bathroom home situated on an oversized lot directly across from the stunning shores of Georgian Bay. Every inch of this home showcases quality workmanship and thoughtful upgrades, offering both comfort and functionality in a truly picturesque setting. Step inside to find a bright and inviting interior with an abundance of natural light, fresh paint, and new hardwood flooring throughout the main level and fresh carpet on the second floor. The updated kitchen is both stylish and practical, ideal for entertaining or quiet family meals and comes complete with updated cabinetry, quartz countertops, and stainless steel appliances. Both fully renovated bathrooms reflect modern design and convenience. The home also features a fully finished basement, providing additional living space with in floor heating to ensure warmth and comfort in the winter months. There is an open space on the second floor that can be used as a home office or closed off to make a third bedroom. Outdoors, enjoy the front deck complete with a new glass railing, peace of mind of the steel roof, mature perennial gardens, a thriving vegetable garden, and plenty of storage with three sheds and a detached two-car garage. With front and rear access to the property, the pull-through garage is a dream come true for anyone with a boat or trailer. Whether you're looking for a year-round residence or a weekend retreat, this home combines peaceful living with proximity to nature and the unbeatable views of Georgian Bay.Don't miss your opportunity to own this exceptional property where pride of ownership shines inside and out. (id:61852)
Royal LePage Real Estate Services Ltd.
394 Bishopgate Road
Brant, Ontario
Welcome to 394 Bishopgate, Brantford a charming rural retreat set on a picturesque 1-acre lot. This immaculately maintained 2-bedroom bungalow exudes pride of ownership at every turn, blending comfort, functionality, and character to create the perfect place to call home. Step inside and you'll find warm pine floors throughout, adding natural beauty and rustic charm to the living spaces. The cozy fireplace, ducted to both the bedrooms and basement, provides efficient warmth and an inviting atmosphere. The home also features a spacious 4-piece bathroom, complete with a soaker standalone tub and separate shower, offering both elegance and relaxation. Outdoors, enjoy a rare and expansive deck ideal for entertaining friends and family or simply unwinding while taking in the peaceful country surroundings. One of the standout features of this property is the detached 26' x 30' heated double car garage, complete with three bay doors, and wired with 220 service a dream setup for hobbyists, mechanics, or anyone who needs a versatile workspace. All this, just minutes from Brantford's city amenities, offering the best of both worlds rural tranquility and modern convenience. With its mix of rural serenity and thoughtful updates, 394 Bishopgate offers more than just a home its a lifestyle. (id:61852)
RE/MAX Twin City Realty Inc.
6 - 98 Shoreview Place
Hamilton, Ontario
Welcome to your new home, For lease main and upper floor only, newly painted, professionally cleaned, looks like brand new. Fenced Back yard waiting for your imagination. A must see. This property have California Shutters through out the main and upper level. Crown Molding, Double Sink, Granite Counter top in Kitchen. Led lights through out on main and upper level. Master bedroom with walk-in closet and 5ps ensuite bath.2nd bedroom also has a walk-in closet. Open 9 x 10 sq/ft space on upper level, can be used as home office/computer room or second sitting area. Another 4ps bath on upper level. Charging your EV is easy, just plug-in to charge, in your garage. No need to go out side. Garage door opener for you convenience. Water front park is just across the street with walking trail along the front and more, waiting for you to explore. Major shopping is close by like Costco, Metro and much more. Stay connected to other parts of city with nearby link to QEW. Book you showing now. (id:61852)
Century 21 Associates Inc.
1213 - 60 Frederick Street
Kitchener, Ontario
Location, Location, Location! Absolutely Stunning 1+1 Unit With 2 Bathrooms Located In The Heart Of Downtown Kitchener. This Spacious and Bright unit comes with unobstructed View. The Den can easily function as a second bedroom or home office. Modern Laminate Flooring Throughout. High Ceiling. Kitchen With Tall Cabinets, Quartz Counter Top, Porcelain Backsplash & Stainless Steel Appliances. Porcelain Tiles In Both Washrooms. Amenities of this Building include Rooftop Terrace, Party Room, Fitness Centre, Yoga room, Underground Parking and 24hr Concierge. The unit also has smart home technology for convenience. LRT & Bus Stops Right At Your Door Step, Mins To Conestoga College, GO Station, University Of Waterloo, Wilfrid Laurier University & All Other Essential Amenities. (id:61852)
Homelife/miracle Realty Ltd
350 Victoria Street S
Kitchener, Ontario
PARKING FOR 6! Charming 3 bedroom, 2 bathroom, 2-storey home in the heart of Kitchener! Located near Victoria Park, the University of Waterloo, and countless amenities, this cozy home blends modern upgrades with convenience. The enclosed front porch offers all-season enjoyment, while the open-concept, carpet-free main level is perfect for entertaining. The recently updated white kitchen features a sleek tiled backsplash, upgraded counters, ample cabinetry, and an eat-in island with direct access to the back deck. Upstairs, you'll find 3 spacious bedrooms and a renovated 4-piece bath with enhanced water-resistant flooring. The finished basement adds extra living space, a 3-piece bath, and laundry. A paved driveway runs through to the backyard with parking for up to 10 vehicles, plus a handy side entrance to the home. With the new updates and amazing this home is move in ready and waiting for its new owners. (id:61852)
RE/MAX Twin City Realty Inc.
36 Welland Street
Welland, Ontario
Calling All Investors & First-Time Homebuyers! Turnkey Welland Duplex W/ Finished Basement Apartment & Garden Suite Potential! Exceptional Opportunity To Own A Well-Maintained Legal Duplex With A Finished Basement Apartment, Ideal For Generating Multiple Rental Incomes Or Comfortable Multi-Unit Living. The Spacious Main Unit Offers 2 Bedrooms, 1 Bath Over Two Storeys, Featuring A Brand New Kitchen, Open-Concept Layout, Walkout To A Large Backyard, And An Oversized Primary Bedroom With A Private Balcony. Income Details: The Upper 1-bedroom, 1-Bath Unit With A Private Rear Entrance Is Currently Tenanted Month-To-Month At $1,335/Month. The Finished Basement Is Currently Tenanted On A Year Lease At $1,300/month. The Main Floor Unit Is Currently Tenanted On A Year Lease At $2,000/month. Providing Excellent Income Potential. The Property Includes Two Separate Driveways, Allowing For Parking For 5+ Vehicles, And Is Located In An RM Zoning Area, Which Allows For Further Expansion. Providing Excellent Potential To Increase Value And Rental Income. This Property Offers An Incredible Opportunity For Investors Or Homeowners Looking To Supplement Their Mortgage. 7% Cap Rate Potential. Endless Opportunities Await. Book Your Showing Today! Preliminary Drawings For Garden Suite Potential Available Upon Request. (id:61852)
Royal LePage Urban Realty
302 - 253 Albert Street
Waterloo, Ontario
Fantastic Opportunity at Ivy Sage Towns!This modern third-floor condo features 1 bedroom plus a den and 2 bathroomsperfect for student rentals, young professionals, or parents seeking a comfortable home for their kids while studying at nearby universities.Located just steps from Wilfrid Laurier University and the University of Waterloo, the unit benefits from unbeatable convenience and strong rental demand. Inside, the open-concept design includes a sleek kitchen with granite countertops, stainless steel appliances, in-suite laundry, and comes fully furnishedmove-in ready from day one.The building offers desirable amenities such as a rooftop terrace, enhancing both lifestyle and long-term value.Whether youre adding a cash-flowing property to your portfolio or securing a well-located condo for your childs university years, this unit is a smart and versatile choice in Waterloos thriving market. (id:61852)
Homelife Landmark Realty Inc.
139 Siebert Avenue
Kitchener, Ontario
Currently rented for $3400 per month: This stunning 4-bedroom, 2.5-bathroom home offers luxurious finishes and exceptional value. Ideally located with direct GRT transit connections to Google offices, top Waterloo universities, and CF Fairview Mall. Currently leased at $3,400/month, with the flexibility of assuming tenants or vacant possession making it a perfect opportunity for both investors and end-users. Highlights include: Carpet-free living with elegant hardwood flooring throughout Large, sunlit bedrooms and a dedicated walk-in closet room in the primary suite Thoughtfully designed layout offering comfort, style, and functionality Whether you're looking for a solid investment or a move-in ready dream home, this property checks all the boxes. (id:61852)
Homelife/miracle Realty Ltd
