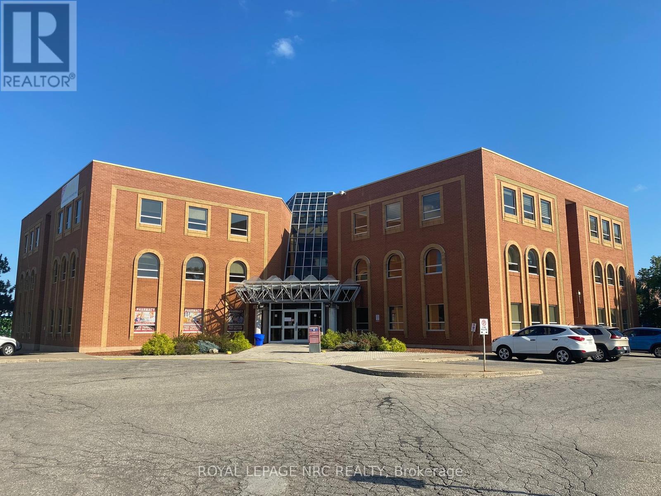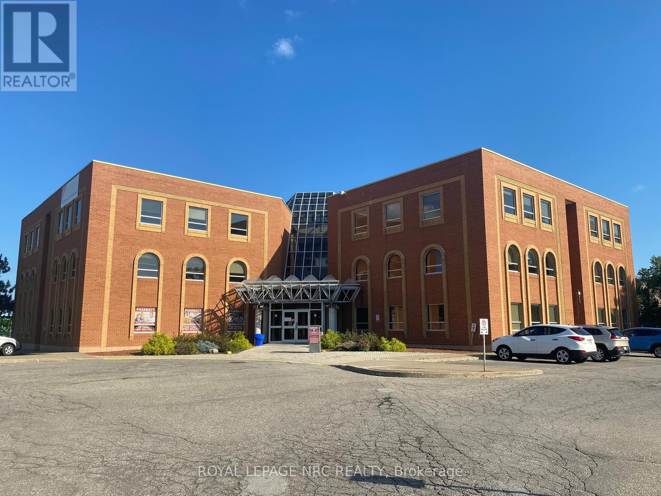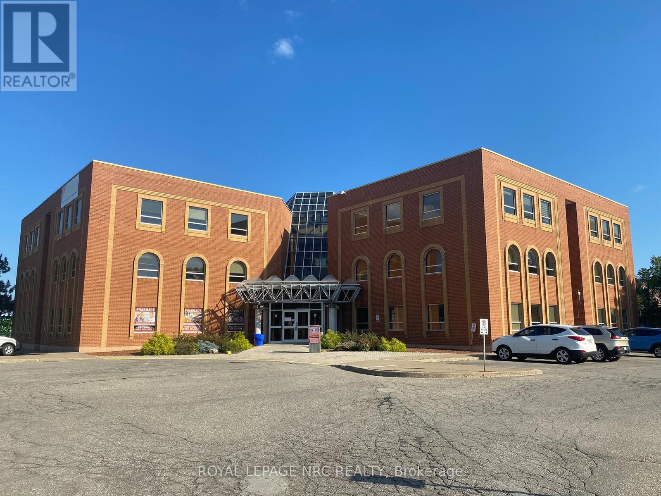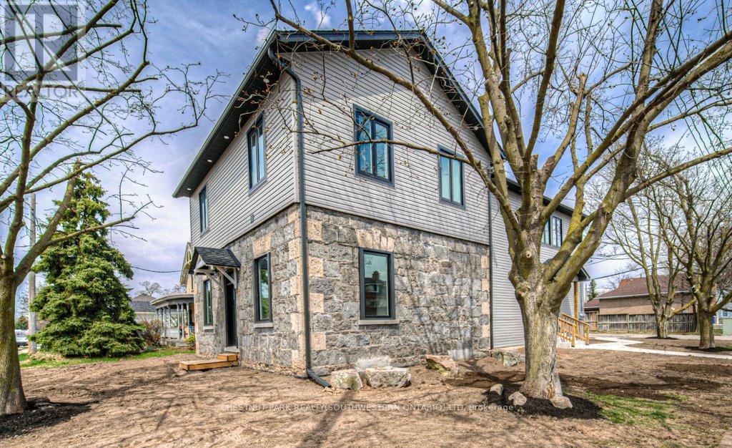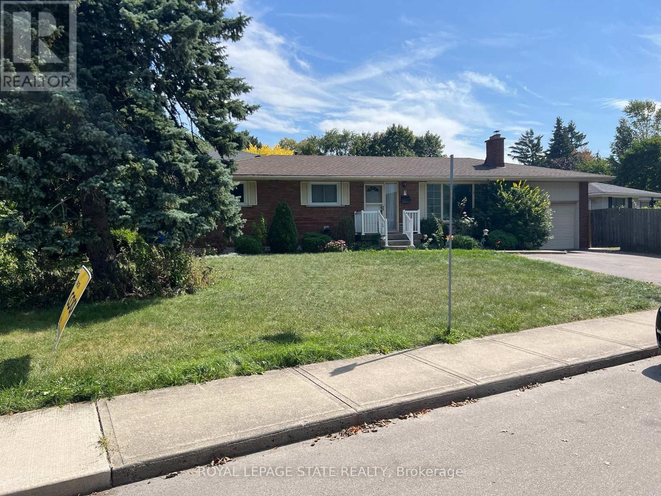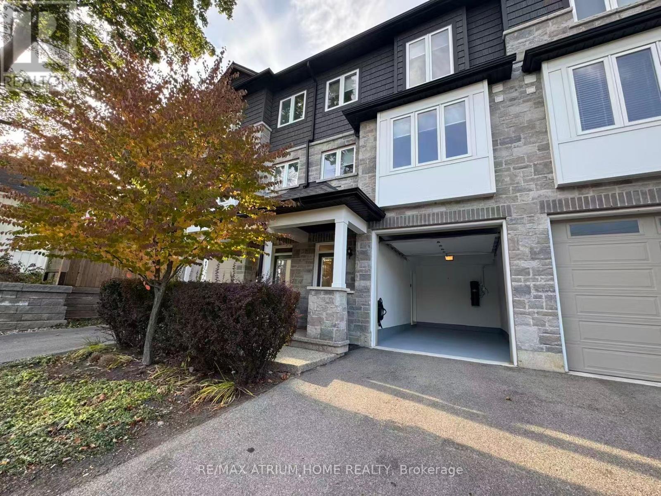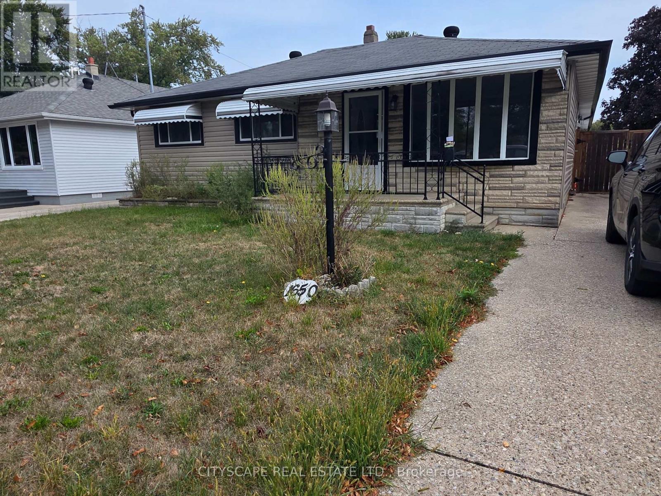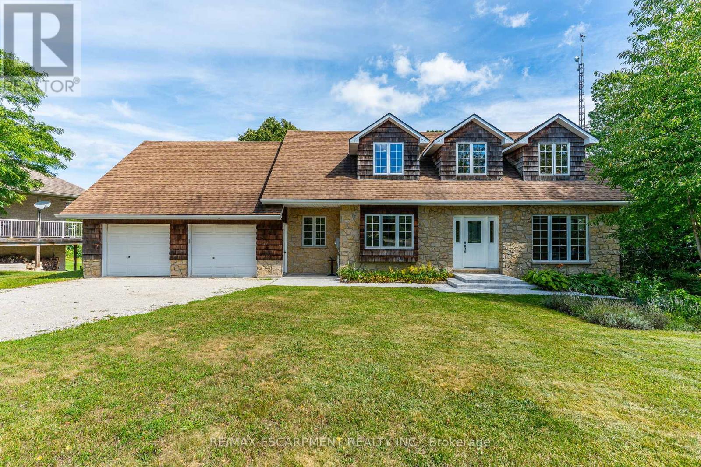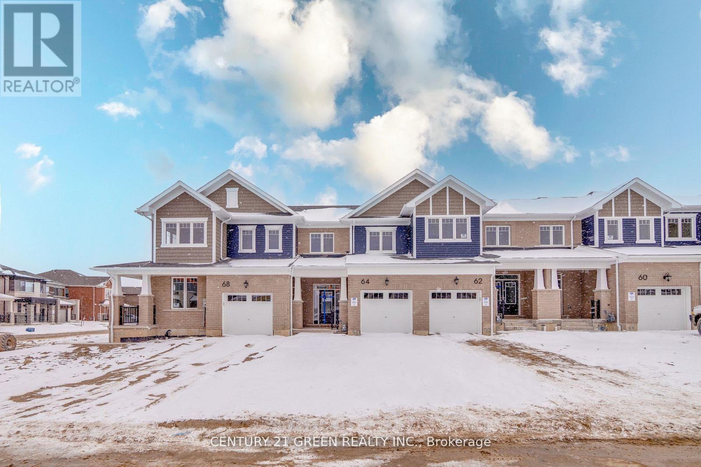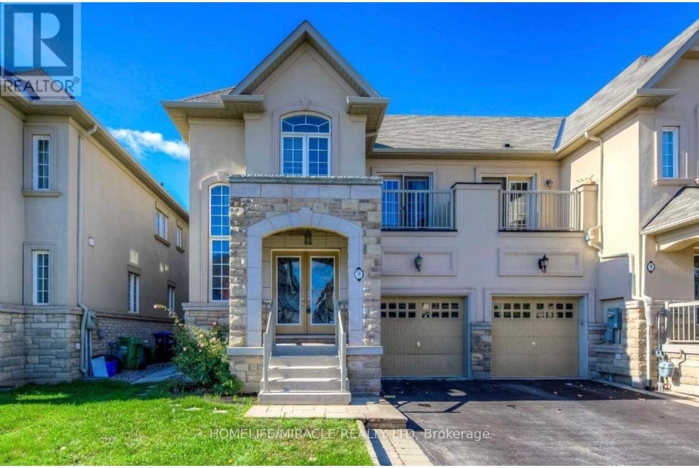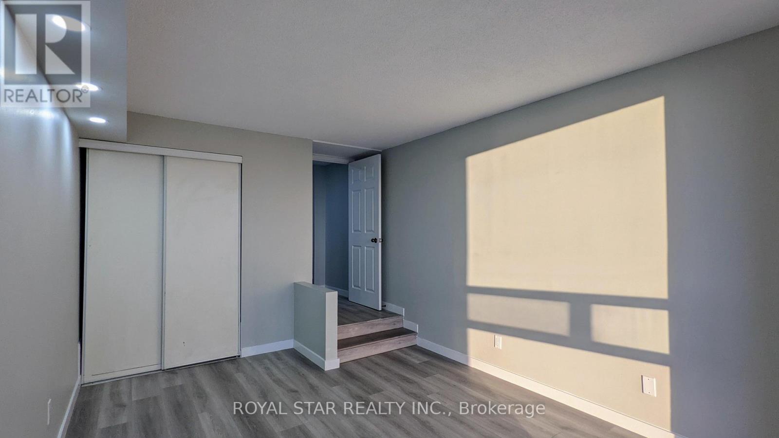302 - 180 Vine Street S
St. Catharines, Ontario
Unit 302 Leasable Area 772 sq.ft . - Excellent Medical Property, with mix of medical disciplines (id:61852)
Royal LePage NRC Realty
308 - 180 Vine Street S
St. Catharines, Ontario
Unit 308 Leasable Area 3674 sq.ft . - Excellent Medical Property, with mix of medical disciplines (id:61852)
Royal LePage NRC Realty
208 - 180 Vine Street S
St. Catharines, Ontario
Unit 208 Leasable Area 1006 sq.ft . - Excellent Medical Property, with mix of medical disciplines (id:61852)
Royal LePage NRC Realty
1 Bond Street
Cambridge, Ontario
Discover this rare, fully renovated triplex nestled in a sought-after, family-friendly neighbourhood celebrated for its strong community feel. Perfect for investors, the property is fully leased and thoughtfully updated throughout! Each of the three units offers in-suite laundry and separate heat and hydro meters, ensuring convenience and independence for every resident. The main unit boasts a spacious three-bedroom design with open-concept living, a modern kitchen, and two sleek four-piece bathrooms. The two additional units each feature two bedrooms, finished with the same high level of quality ideal for tenants, extended family, or guests. Upgrades include new kitchens, contemporary bathrooms, premium flooring, designer lighting, and elegant finishes, all crafted with meticulous attention to detail. The large lot provides generous outdoor space along with ample parking. Set in a peaceful location close to schools, parks, shopping, and public transit with quick access to major routes this triplex offers more than just a property: its a lifestyle and a secure long-term investment. Don't miss this rare (id:61852)
Chestnut Park Realty(Southwestern Ontario) Ltd
306 - 6 Shettleston Drive
Cambridge, Ontario
Welcome to this charming 2-bedroom, 1-bathroom condo nestled in a serene corner of a dead-end street surrounded by lush greenery andabundant nature. This well-kept residence boasts neutral tones throughout, creating a calming atmosphere complemented by its bright and airyfeel. Ideal for easy condo living, this home offers a functional layout with a well-sized kitchen, spacious living area, and two comfortably sizedbedrooms. The condo features a beautiful large balcony with retractable sun shades, accessible from both the primary bedroom and the livingroom, enhancing the indoor-outdoor flow. Residents will appreciate the onsite amenities including a gathering room for social events and a gymfor fitness enthusiasts. Exclusive parking is provided in a heated underground garage, ensuring convenience year-round. Located in a quiet area,this property offers a peaceful retreat while remaining close to urban conveniences. Don't miss the opportunity to own this delightful condooffering both tranquility and modern comforts. (id:61852)
RE/MAX Icon Realty
Lower - 3 Cambria Court
Hamilton, Ontario
Spacious 2-Bedroom Basement Apartment in Quiet West Mountain Court offering plenty of space with two well-sized bedrooms and a large open-concept living/dining area. Updated with durable vinyl plank flooring throughout. The spray-foam insulated ceiling helps keep the unit quiet and comfortable. Located on a private court in West Hamilton Mountain with quick access to Mohawk College, public transit, and nearby amenities. Tenant responsible for 40% of household utilities. One parking space included (not in front of garage). (id:61852)
Royal LePage State Realty
2 - 111 Wilson Street E
Hamilton, Ontario
Beautifully maintained 3-bedroom, 4-bathroom home in desirable Ancaster, spanning three levels with a bathroom on each floor. The owners have recently invested heavily in renovations, ensuring modern finishes and excellent condition throughout. Bright, open-concept living and dining areas, functional layout, and updated kitchen make this home ideal for families or professionals. Conveniently located near top schools, parks, shopping, restaurants, and major highways. A perfect blend of style, comfort, and convenience! (id:61852)
RE/MAX Atrium Home Realty
1650 Glendale Avenue
Windsor, Ontario
This thoughtfully designed cozy 3-bedroom bungalow offers effortless one-level living with 3 spacious bedrooms 1 updated washroom, Kitchen with dining, Huge Big 2nd Living and an extra Sitting room on the same floor & up to 4 cars parking on the driveway. Boasting great curb appeal and a perfect location near transit & shopping. This home offers both convenience and comfort. Step inside to a warm and inviting living room perfect for cozy nights in. Step outside to your massive pool-sized lot with poured in concreate big patio. A rare find that offers privacy and endless possibilities for outdoor living and entertaining. Don't miss this opportunity to own a well-maintained home with huge potential in a highly desirable area. Located in a quiet, family-friendly neighborhood close to parks, trails, shopping, highways and essential amenities, where you can enjoy the lifestyle you deserve. This is more than just a home. (id:61852)
Cityscape Real Estate Ltd.
50 Everett Road
South Bruce Peninsula, Ontario
Your search for a truly spacious year-round home on the beautiful Bruce Peninsula is over! This stunning Cape Cod style beauty is perched on the escarpment overlooking Colpoy's Bay, on a quiet, dead end street of custom homes just two minutes north of Wiarton. With water views and privacy on the deep lot (over .5 acre), it offers almost 2500 sq ft plus a full walk-out basement, along with substantial basement storage under the garage (unique custom built!). Here are my top 5 features that make this home so special: 1. Custom details like rounded drywall corners, laundry chute, walk-in pantry, solid Ash wood floors & trim, 9ft ceilings, and a separate home office. 2. Two decks facing east for morning sunshine and easy BBQs. 3. Huge windows in every room to make it bright, airy and comfortable with views in every direction. 4. Potential for even more water views with a little tree trimming. 5. Opportunities to utilize the finished basement for income or extended family. 6. BONUS feature a "Catio" for those with feline family! (can be easily removed). Excellent water supply is not an issue, as this house owns a shore well that pumps to a shared cistern on the property. Extra unfinished room over the garage, parking for 6-8 vehicles or trailers, boats and toys! and an oversized double garage are just a few more of the fabulous features of this home. You can't beat the central peninsula location, with amenities just down the road in Wiarton, 20 minutes to Sauble, yet extremely quiet, with the Bruce Trail across the street. This home is a rare offering, so don't miss out. (id:61852)
RE/MAX Escarpment Realty Inc.
64 Histand Trail
Kitchener, Ontario
Beautiful , bright and spacious 3 Bedrooms, 3 Washrooms Townhouse located in the highly sought-after Trussler community of Kitchener. 9 FT Ceiling, Hardwood Stairs. Laminate Floors , Beautiful Kitchen with Quartz countertops , Backsplash , , S/S Appliances, . Master Bedroom with Ensuite & Walk-in Closet. 2nd Floor laundry. . 1 Car Garage with Garage Door opener . Blinds are installed throughout . This home is conveniently located near schools/universities, highways, parks, shopping, and public transit. dont miss this one !!! Available from Dec 16 2025 (id:61852)
Century 21 Green Realty Inc.
38 Beachville Circle
Brampton, Ontario
PARTIALY Furnished Home !! Don't miss it !!Townhouse for Renton Mississauga Rd. Brampton. Semi-Furnished (Dinning table & 2 beds & night table and TV) Beautiful 4-bedroom, 3-bathroom townhouse located in the upscale Credit Valley area, right on Mississauga Rd, and close to all amenities. The property features 2 parking spots (1 inside, 1 outside),hardwood floors, pot lights, and a maintenance-free backyard with an entertainers deck. The luxurious community offers convenient access to public transit and walk in distance shopping plazas. (id:61852)
Homelife/miracle Realty Ltd
509 - 50 Eglinton Avenue W
Mississauga, Ontario
Welcome To The Luxurious Esprit Condo In The Heart Of Hurontario. This Spacious 2 Br Unit Boasts Of An Open Concept Layout, Floor To Ceiling Windows Throughout, Practical Yet Functional Layout, Spacious Kitchen, Freshly Painted, and Upgraded Laminate Flooring Throughout. Enjoy Breathtaking Unobstructed Ravine & Sunset View. Spacious Master W/ Walk-In Closet & 4 Pc Ensuite. 1 Parking Spot & 1 Locker. (id:61852)
Royal Star Realty Inc.
