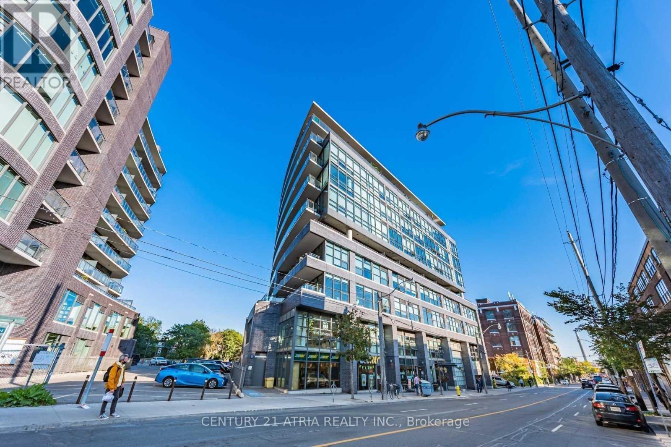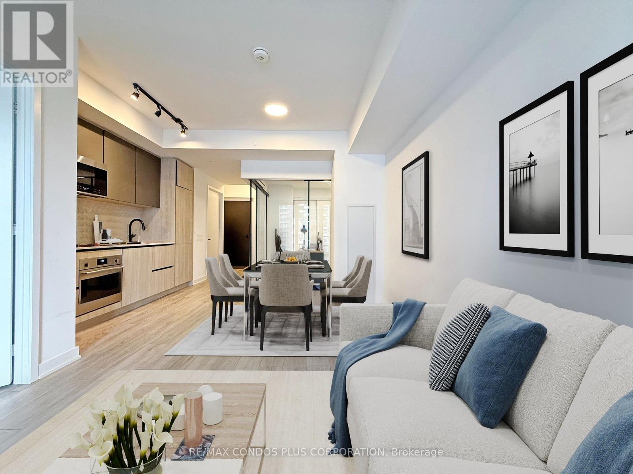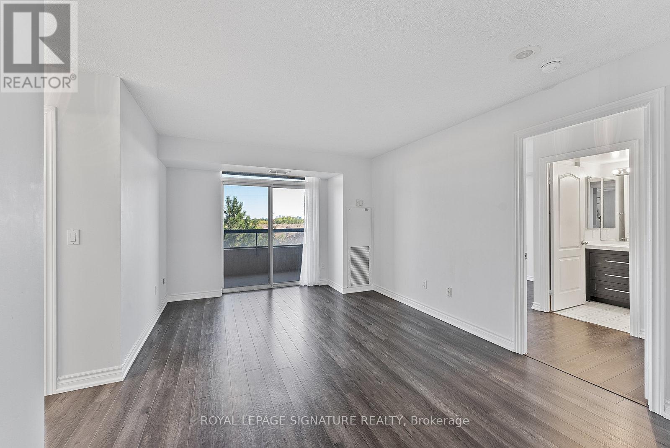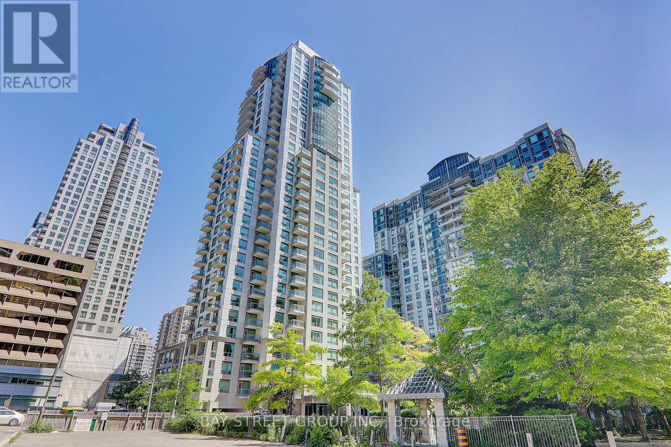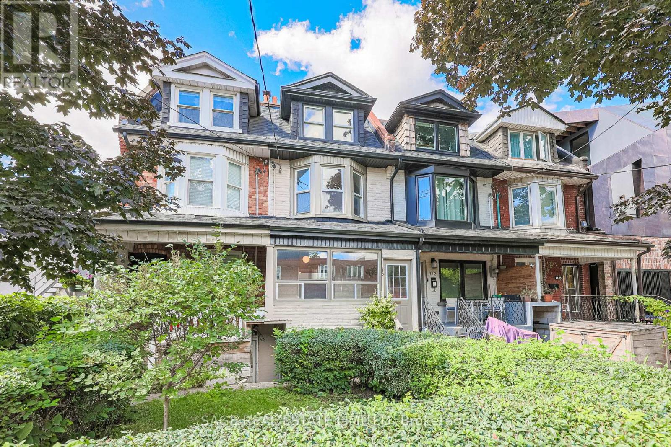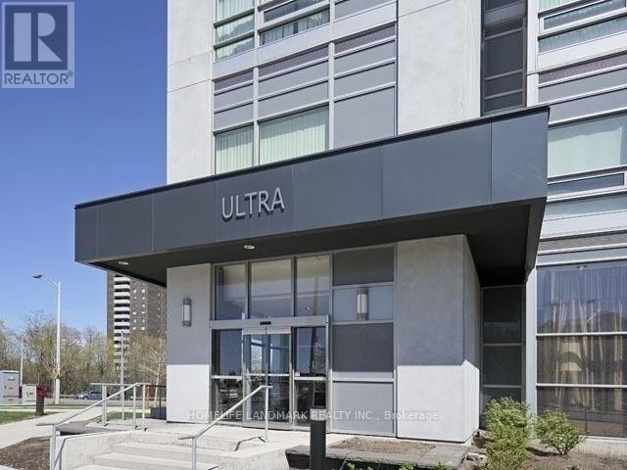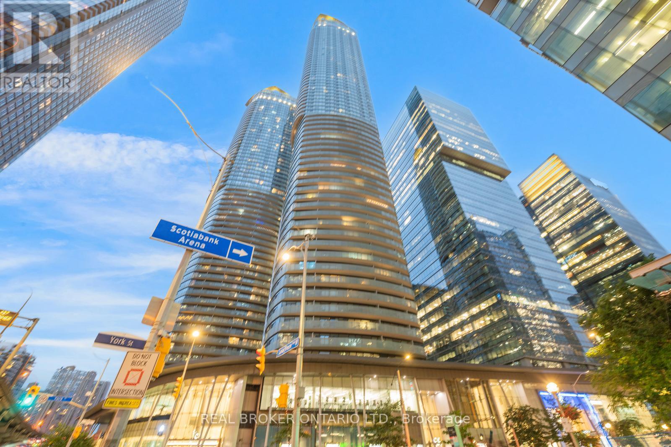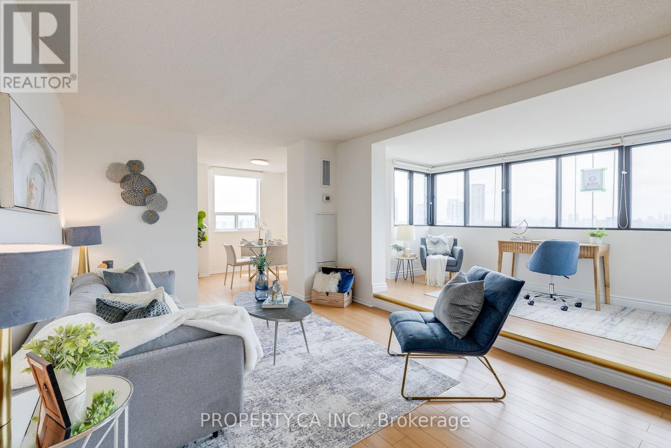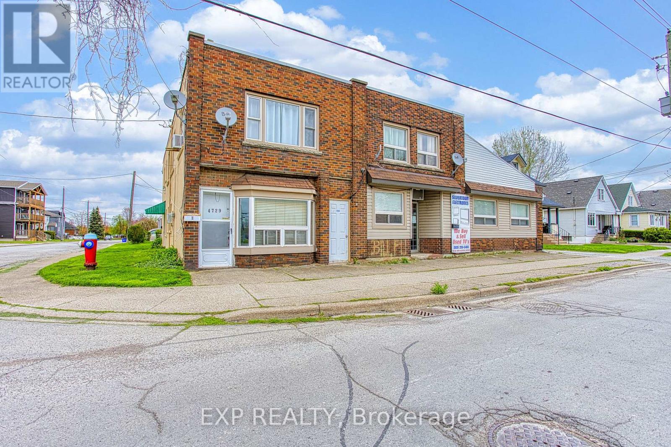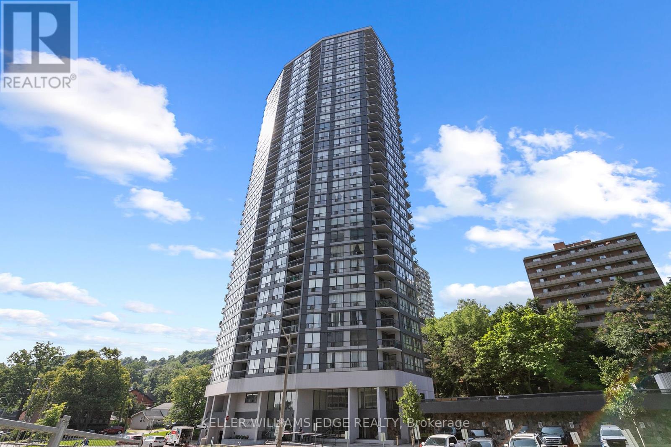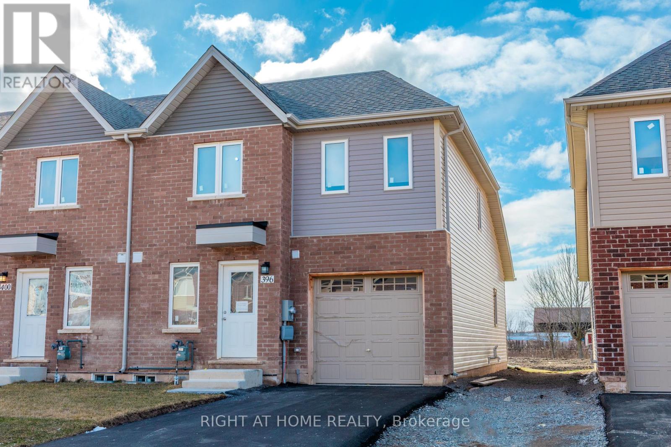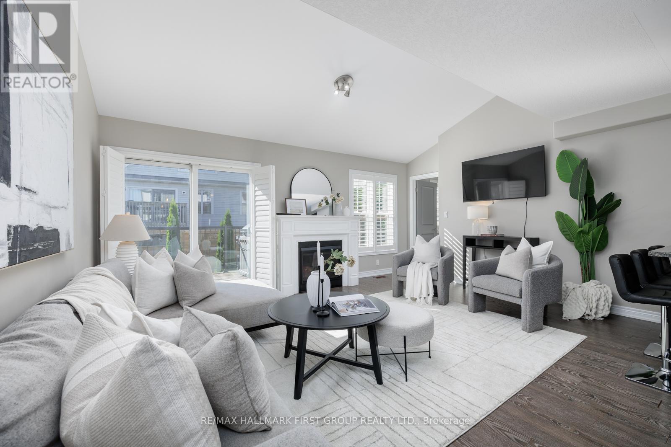802 - 319 Carlaw Avenue
Toronto, Ontario
Landlord Offering 1 Month Free Rent! Prepare yourself for incredible sunsets & unobstructed Skyline views from this gorgeous corner unit at the Work Lofts. An intimate & boutique building in the heart of Leslieville surrounded by amenities, gyms, restaurants, eclectic shopping, parks, beaches, and much more. This rarely available and efficiently laid out open concept unit has it all. Enjoy sun filled days with hardwood floors throughout, Gas cooking, Large balcony, Ensuite laundry and great building amenities (roof top lounge w/ bbq, party room, guest parking, security). Whether you work from home or need to commute, this location has you covered with a walk score of 98, bike score of 94, and a transit score of 88 all while near the DVP and Gardiner. (id:61852)
Century 21 Atria Realty Inc.
1305 - 108 Peter Street
Toronto, Ontario
Experience luxury living at Peter & Adelaide Condo! This well-designed 2 beds, 2 Baths suite offers modern living space, featuring a private balcony, a stylish designer kitchen with premium Integrated appliances, sleek laminate flooring, and impressive 9-ft ceilings. The second bedroom, enclosed by a sleek glass sliding door with blinds, offers the perfect setting for a stylish and functional office or bedroom. 682 sq.ft + 58 sq.ft. Total 740 sq.ft. Step onto the balcony and take in city views of Toronto's dynamic cityscape. Residents enjoy an array of top-tier amenities, including a rooftop outdoor pool with an elegant lounge area, a state-of-the-art gym, a yoga studio, a business centre with WiFi, an indoor child play area, a dining room with a catering kitchen, and more. Prime downtown location! Just steps from Toronto's top universities, charming cafes, vibrant nightlife, lush parks, high-end shopping, and seamless TTC transit access. Don't miss this incredible opportunity to own in one of downtown's most sought-after buildings! **EXTRAS** All Existing Integrated Appliances : Fridge, Oven, Cooktop, Dishwasher, Microwave, Stacked Washer & Dryer. All Existing Electrical Light Fixtures & Window Coverings (id:61852)
RE/MAX Condos Plus Corporation
818 - 18 Sommerset Way
Toronto, Ontario
One of the most popular buildings in the Willowdale area - Sommerset at Northtown Way - comes available only on rare occasion! This classic split 2 bedroom, 2 washroom layout presents a wonderful opportunity for families looking to get into the McKee PS/Cummer Valley MS/Earl Haig SS districts! Updated with laminate flooring and newer kitchen cabinets, wanting homeowners can just move in, or renovate easily to look exactly to taste. With a serene East facing view that will never change, and a prudent condo management company that has kept maintenance fees very low (with utilities included), this is what professionals call a sound investment decision! Amenities include an indoor pool, party room, exercise room, billiards and guest suites with plenty of visitors parking. Become the next residents of Sommerset at Northtown and enjoy the top notch schools, the restaurants and amenities. (id:61852)
Royal LePage Signature Realty
313 - 21 Hillcrest Avenue
Toronto, Ontario
Location! Location!! True Gem In North York's Most Sought After Buildings And Intersection. This unique Bright and Spacious unit offers Open Concept and Functional layout with no space waste. Well mainLaminate flooring(2024) and fresh coat of paint (2024). Well kept and in a completely move-in condition.Steps To Subway Station And TTC, Close To Restaurants, Shops, Movie Theatre, Toronto Center For The Arts, Library, Parks, Banks And Government Offices. Indoor Swimming Pool And Whirpool, Steam Room, Fitness Room, Movie Theater Room, Multipurpose Room. Guest Suite Units, Visitor Parking, Outdoor Bbq And More... (id:61852)
Bay Street Group Inc.
140 Strachan Avenue
Toronto, Ontario
Urban Cool Living At 140 Strachan Avenue. Steps to Trinity Bellwoods, Queen W, King W, and Ossington, this rare Edwardian gem blends timeless character with modern polish. Behind the classic façade: 9-ft ceilings, exposed brick, recessed lighting, and restored pine hardwoods. Four versatile levels offer 5 bedrooms plus a den and two separate entrances, perfect for live-with-income, co-ownership, investment, or an easy return to a single-family home. A bright sunroom flexes as dining or office; the private, treed backyard with new 2024 deck is a serene city escape. New roof in 2025. Contemporary comforts include modern European radiant heating (Viessmann 2023), stainless steel appliances, gallery-style polished concrete floors, and spa-style baths with glass showers, rain heads, and a heated towel rack. West-facing light floods the home, and theres potential for a rooftop patio (buyer to verify). Unbeatable location: stroll to Trinity Bellwoods, Liberty Village, Garrison Point, Stackt Market, BMO Field, and King/Queen West; quick access to the Lakeshore, Gardiner, and DVP. Walk Score 97 and keep an eye out for the neighbourhoods famed white squirrel. This isn't just a home, its a lifestyle. (id:61852)
Sage Real Estate Limited
319 - 2015 Sheppard Avenue E
Toronto, Ontario
Beautiful 2 Storey Loft Style Unit. Go Upstairs To Your Room Like At Home. Clear Quiet Courtyard View. Monarch Condo At 404 & Sheppard. 2 Large Balconies. Master Bedroom At Upper Floor. Walk To Fairview Mall, Subway. (id:61852)
Homelife Landmark Realty Inc.
1806 - 14 York Street
Toronto, Ontario
Your front row seat to the Toronto skyline. This 2-bed, 1-bath at ICE Condos brings you 9-ft ceilings, endless natural light, and an unobstructed west view that checks every box: CN Tower, Rogers Centre, Lake Ontario. The layout? Functional and airy, with generous bedrooms and a sleek Euro-kitchen hiding smart storage + built-in appliances. Step outside and you're in the heart of South Core: the waterfront, Union, PATH, and entertainment district all a stroll away. Streetcar at your corner, DVP minutes away, and the city's best energy at your door. Downtown living doesn't get more iconic. (id:61852)
Real Broker Ontario Ltd.
2108 - 10 Muirhead Road
Toronto, Ontario
Step Into This Beautiful Sun-Soaked Condo Where Every Inch Is Thoughtfully Designed With Zero Wasted Space. Large Windows Along The Southwest-Facing Wall Fill The Unit With Natural Light And Warmth, Instantly Making The Space Feel Alive. The Enclosed Solarium Is The Perfect Spot For Your Home Office, Creative Corner, Or Cozy Reading Retreat. Enjoy The Open Concept Living Space Featuring Upgraded Kitchen Cabinet Doors, Sink, And Faucet, Plus Two Stylishly Renovated Bathrooms. The Spacious Primary Bedroom Includes A Private 2-Piece Ensuite For Added Comfort. Located In A Well-Managed Building With New Windows (2020) And Exceptional Amenities, Including An Indoor Pool, Gym, Sauna, Squash & Tennis Courts, Yoga Room, Basketball/Badminton Court, And On-Site General Store. With 24 Hour Security, A Gated Entrance, And Fair Maintenance Fees That Include All Utilities + Rec Center, Cable TV, And High Speed Internet, This Unit Checks All The Boxes. Great Connectivity To The Whole City With Easy Access To TTC (Don Mills Station), 404/DVP, And 401. Steps From Many Amenities Including Fairview Mall And Many High Ranking Schools. Everything You Need Is Right At Your Doorstep! ***Enclosed Balcony/Den Will Be Converted Back Into A Balcony Within The Next Year By Management*** (id:61852)
Property.ca Inc.
4727-4729 Ferguson Street
Niagara Falls, Ontario
Exceptional Investment Opportunity in the Heart of Niagara Falls! Welcome to 4727-4729 Ferguson Street a versatile and income-generating property offering a rare combination of residential and potential commercial use. Situated on a generous lot, this unique setup features a fourplex alongside an attached single-family home complete with a double car garage, making it an ideal opportunity for investors or multigenerational living. The fourplex consists of four separate units, one of which is currently operating as a storefront. Zoned residential, this unit can be easily converted into a residential apartment, with a full bathroom already in place providing added flexibility and future rental income potential. All other units are tenanted, offering immediate revenue, while the storefront unit will be vacant upon possession, allowing for a smooth transition or renovation. The attached home is heated by a forced air furnace and includes central air conditioning for year-round comfort. The fourplex units are heated with water boilers and radiators, delivering efficient and consistent warmth throughout. Several units have been recently renovated, enhancing their appeal and overall rental value. The roof is approximately seven years old, offering peace of mind and reduced maintenance costs. Located in a prime area near downtown Niagara Falls, public transit, and essential amenities, this property presents a compelling opportunity for steady cash flow and long-term appreciation. Whether you're expanding your real estate portfolio or seeking a multi-unit property with strong upside, 4727-4729 Ferguson Street is a must-see. (id:61852)
Exp Realty
2206 - 150 Charlton Avenue E
Hamilton, Ontario
This 2-bedroom, 2-bathroom suite in south-central Corktown is truly a gem! It boasts stunning views of the city and escarpment from the 22nd floor, with its large windows and spacious balcony, allowing for ample natural light. Situated in a prime location near St. Joseph's hospital, shopping, and the GO station, making commuting a breeze with a 95 walking score. The unit offers an open-concept kitchen with stainless steel appliances, including a built-in dishwasher. Recent upgrades include a kitchen renovation in 2019, a new garage door and terrace renovation in 2023, and updates to the A/C and electrical panel in 2022. Additional perks include access to a variety of building amenities such as an indoor pool, party room, sauna, squash court, billiard room, and gym. The lobby, hallways & doors have been updated this year. Parking is rented separately for $100.00 per month, and storage options are available through the condo management company for $25.00 per month. Sqft and room sizes are approximate. (id:61852)
Keller Williams Edge Realty
396 Chaffey Street
Welland, Ontario
Spacious 3-Bedroom Corner Freehold Townhome In Desirable South Welland! Bright Open-Concept Layout With Large Windows Bringing In Plenty Of Natural Light. Modern Kitchen Features Stainless Steel Appliances, Ample Cabinetry & Counter Space. Main Floor Primary Bedroom With Semi-Ensuite Bath For Added Convenience. Two Generous Bedrooms Upstairs Provide Extra Space For Family Or Guests. Located Close To Schools, Parks, Shopping & All Amenities. Easy Access To Niagara Falls, Major Highways & The U.S. Border. (id:61852)
Right At Home Realty
71 Greenaway Circle
Port Hope, Ontario
Welcome to The Hartley a beautifully designed bungaloft, built in 2014, offering over 1,600 sq.ft. of above grade living space, plus a newly finished basement all nestled in the heart of Port Hopes sought-after Lakeside Village community. Step inside to soaring ceilings and a bright open-concept layout complete with a cozy gas fireplace, California shutters, and a sleek kitchen featuring granite countertops, high-end stainless steel appliances, pot lights, and ample cabinetry. The main-floor primary bedroom offers privacy and comfort with a walk-in closet and a spa-inspired ensuite bathroom with a glass shower and luxurious finishes. Upstairs, you'll find a generous loft space perfect for a family room, office, or play area, along with a second bedroom and full bath. The professionally finished basement extends your living space with an additional bedroom, full bathroom with glass shower, matte black fixtures, and modern accents, plus a cozy recreation room ideal for guests, teens, or multi-generational living. Enjoy warm summer nights in the beautifully landscaped backyard, featuring a multi-tiered deck and pergola perfect for entertaining, dining, or simply relaxing in privacy. Additional highlights include a double car garage, main-floor laundry, powder room, upgraded fixtures, and a welcoming covered front porch. Just steps to waterfront trails, sandy beaches, and Port Hope Golf & Country Club, with easy access to Hwy 401 and historic downtown shops and restaurants. (id:61852)
RE/MAX Hallmark First Group Realty Ltd.
