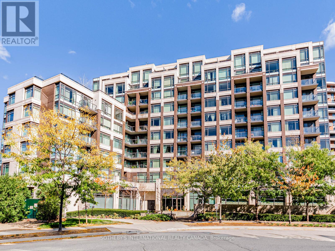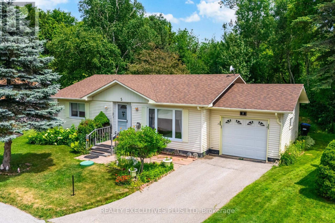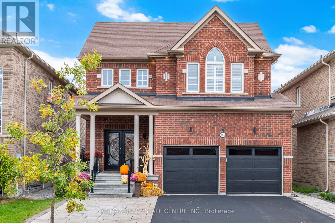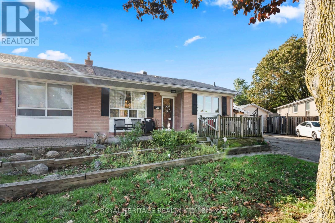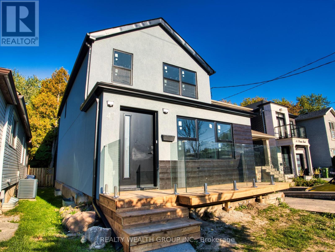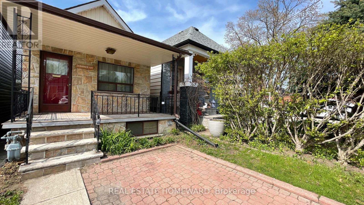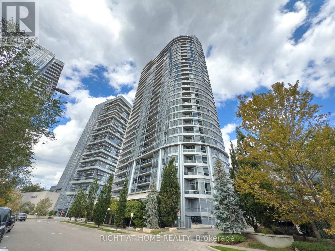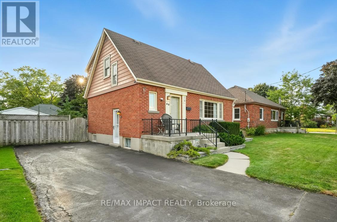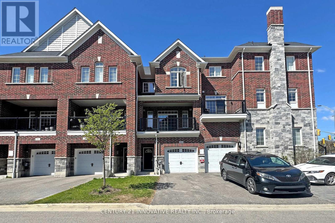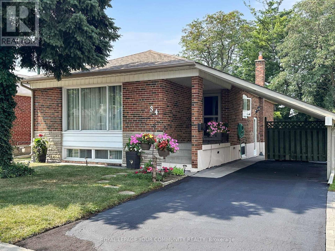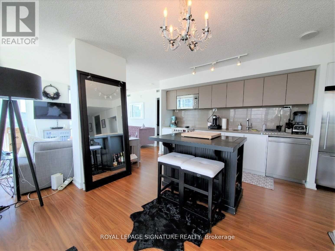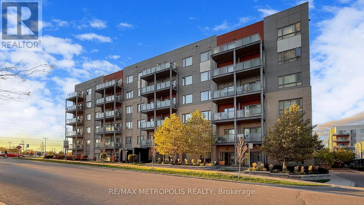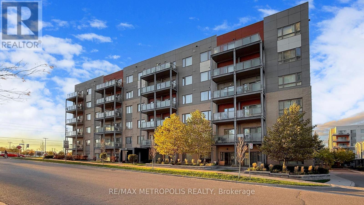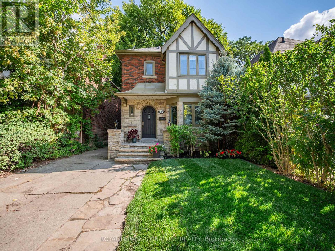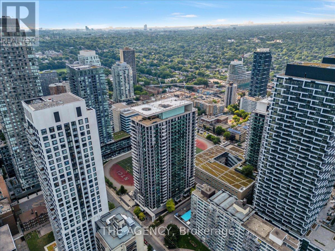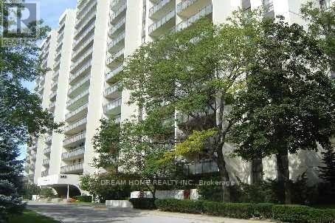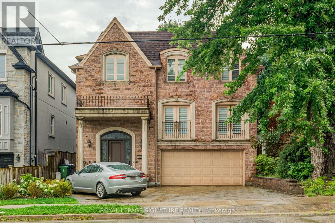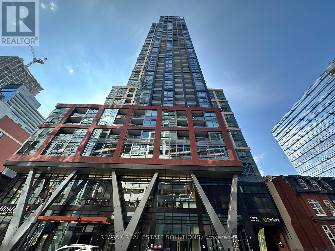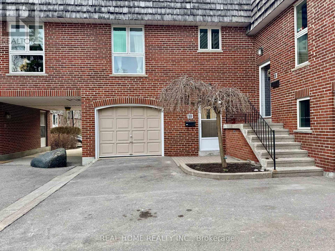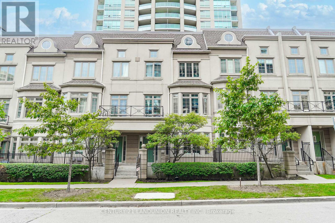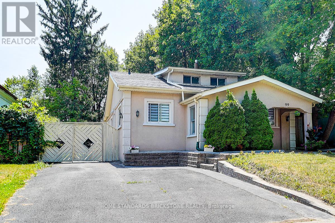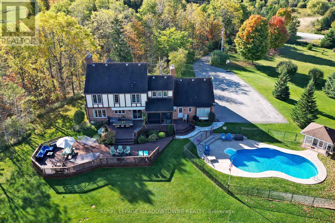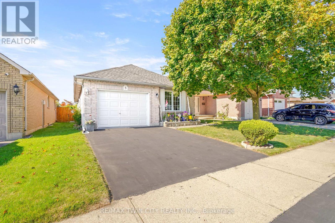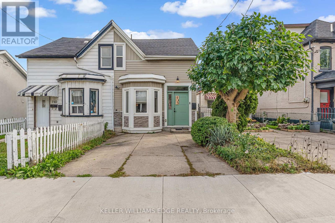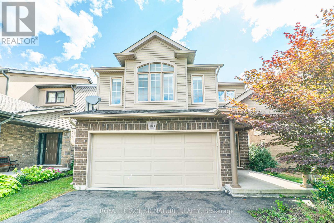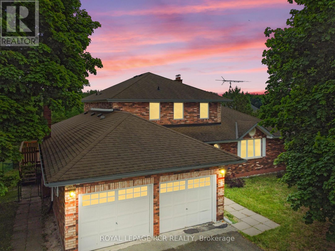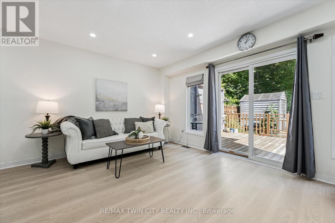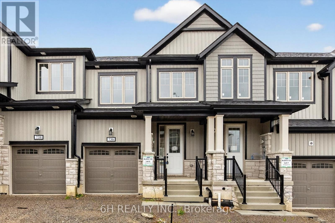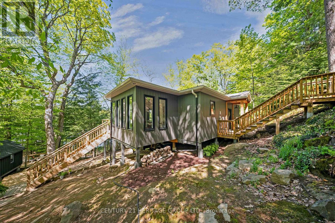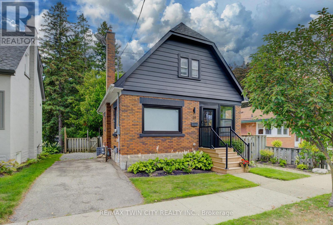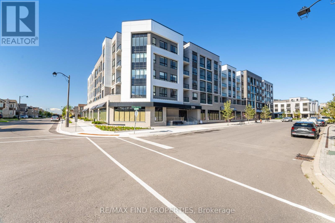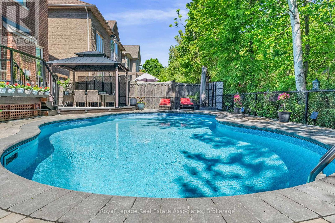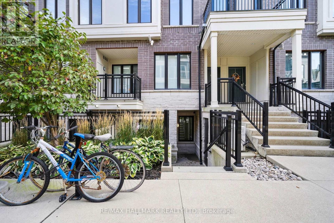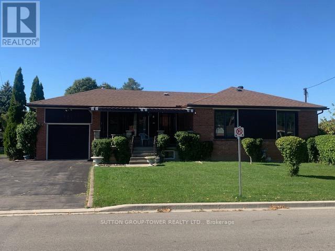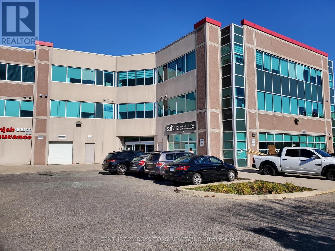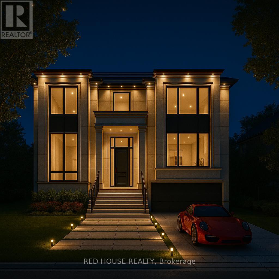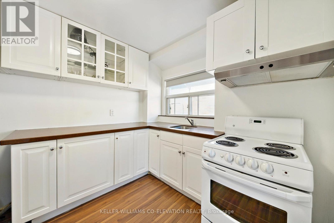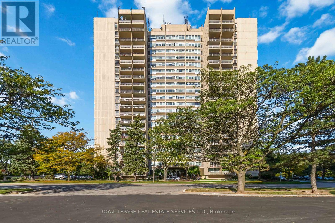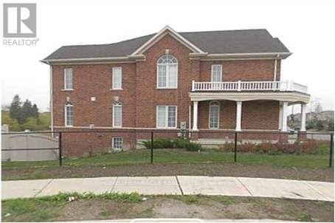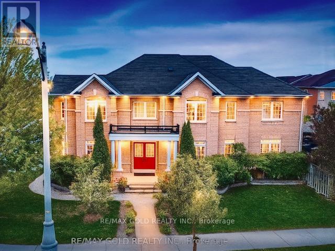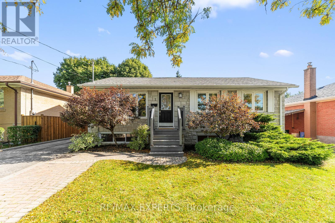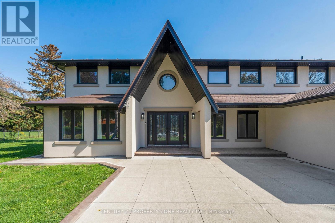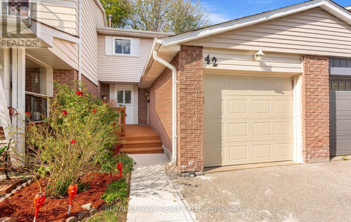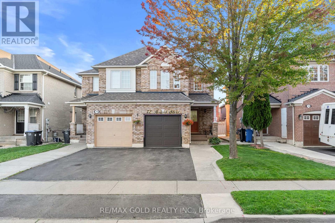701 - 8130 Birchmount Road
Markham, Ontario
Welcome to this large, luxury 2+1 bedroom condo with a den in the heart of Downtown Markham. This bright and spacious unit features an open-concept layout with hardwood floors and floor-to-ceiling windows that fill the space with natural light. The split-bedroom design offers privacy and functionality, while the standout feature is the oversized private terrace, perfect for outdoor dining, relaxing, or entertaining. A second parking spot is also available for added convenience. Located just steps from Viva and GO Transit, YMCA, Markville Mall, Cineplex, top-rated restaurants, banks, and with easy access to Highways 407 and 404, this condo is ideally situated for both lifestyle and commuting. Enjoy premium building amenities including a 24-hour concierge, pool and sauna, party room, media room, and rooftop terrace. This is your chance to enjoy luxury living in one of Markham's most vibrant communities. (id:61852)
Sotheby's International Realty Canada
5 Pineview Court
New Tecumseth, Ontario
You Just Found It! An Attractively Priced Bungalow On A Private Court In The Popular Adult Community Of Tecumseth Pines. This Home Has Many Of The Sought-After Features Which Are Not Always Offered In This Community; It Is Located On A Quiet Court (Steps To The Recreation Centre), Has A Garage, Very Private And Tranquil Backyard, Two Bathrooms And The Popular Sunroom To Relax And Enjoy The Changing Of All Of The Seasons. Other Features Include A Gas Stove For Those Aspiring Chefs, A Garden Shed Incase You Have A Green Thumb, The Reasonable Size Of The Lot Makes Gardening Very Manageable And A Cozy Gas Fireplace In The Living Room For Warmth And Ambiance. The Community Offers Friendly Like Minded Neighbours And Of Course The Use Of The Recreation Centre Where You Can Enjoy Tennis, Shuffle Board, Billiards, A Swim, A Sauna, A Work Out, Game Of Darts Or A Party In The Main Hall. The Tecumseth Pines Residents Also Offers Card Clubs, Aqua-Fit And Loads Of Event Entertainment, Making This A Wonderful Community For Those Looking To Participate In An Active Lifestyle. (id:61852)
Realty Executives Plus Ltd
844 Wrenwood Drive
Oshawa, Ontario
Pride of ownership shows throughout this stunning 4+1 bedroom family home offering nearly 3,500 sq. ft. of living space including a beautifully finished basement. Perfectly situated on a quiet cul de sac in the desirable Taunton community of North Oshawa, this move in ready home combines comfort, style, and convenience just minutes from Ontario Tech University, Durham College, shopping, restaurants, schools, and parks. Step inside to a grand 17 ft foyer and 9 ft main floor with modern neutral colors. The bright living and dining rooms flow into a spacious family room with a cozy fireplace overlooking the backyard. The updated eat in kitchen features custom cabinets, a large island, high end built in appliances, and a Bosch built in coffee machine for your morning espresso.The main floor laundry room adds everyday practicality. Upstairs offers four spacious bedrooms including a primary suite with a large walk in closet with custom organizers and a luxury ensuite with a separate shower and bathtub.The second and third bedrooms share a Jack and Jill bath with double sinks, while the fourth bedroom enjoys its own bathroom.The finished basement adds incredible versatility with an entertainment area featuring a wet bar, office or game room, an additional bedroom, full bathroom, and a large cold room with hidden storage.Throughout the home you will find engineered hardwood flooring, California shutters, smooth ceilings, and updated lighting that create a bright and elegant feel. Exterior upgrades include new entrance, garage, and backyard doors, LED holiday lighting, an expanded driveway that fits up to five cars, a natural gas line for BBQ, wiring for a hot tub or sauna, new shed,wiring for electrical car.Security includes a Ring camera, Ring doorbell, and fingerprint lock.No sidewalk. proximity to Coldstream Park, Harmony Valley Park, playgrounds, schools, shopping, recreation. Possibility of adding side door and legal basement conversion (to be verified by buyer) (id:61852)
RE/MAX Real Estate Centre Inc.
42 Billingsgate Crescent
Ajax, Ontario
Calling all First-time home buyers, handy home owners and Investors! Welcome to 42 Billingsgate Crescent, a 3+1 bedroom, 2-bathroom home nestled on a quiet, family-friendly street in central Ajax, by the Lake. This property features a bright main floor, with a functional layout and partially finished basement with a separate side entrance! Waiting for your final touches! Perfect in-law suite or rental income potential or simply added living space for your family--the possibilities are endless! The basement includes 1 large bedroom, a 3-piece bathroom and a large recreational living space equipped with a large wet bar area. The spacious backyard is complete with a private in-ground pool (as-is) and fully fenced yard, ideal for entertaining or relaxing. Conveniently located close to top rated schools, parks, shopping, restaurants, water front trails, transit, and just minutes to highway 401. This home offers the perfect blend of convenience, and opportunity! (id:61852)
Royal Heritage Realty Ltd.
47 Preston Street
Toronto, Ontario
Discover a fully renovated gem in one of Toronto's most sought-after neighbourhoods, where modern craftsmanship meets timeless character. This 3-Bed & 2-Bath detached home has been extensively upgraded throughout, offering quality upgrades worth approx. $100K and showcasing exceptional details. Perfectly set among custom homes, it combines classic charm with contemporary comfort in a family-friendly, highly desirable community. Arrive to a newly built front porch that adds a curb appeal before entering the main floor, which welcomes you with a spacious foyer featuring pot lights and a smooth flow into a bright living and dining area, perfect for entertaining or family gatherings. Spacious kitchen area offers both functionality and privacy, featuring a new sliding door walk-out to the newly built deck and fully fenced backyard that provides privacy, comfort, and space for entertaining or quiet evenings. Backyard shed adds extra storage. Updated bathroom on main level adds everyday convenience. Upstairs, you'll find 3 bedrooms and an updated bathroom, creating family-friendly layout. Throughout the home, you'll find fully upgraded flooring, with hardwood throughout the living & dining area and 2nd level, complemented by ceramic tile in the kitchen, foyer, and bathrooms for lasting style and function. Fully upgraded kitchen features custom marble countertops, a designer ceramic backsplash, new faucet and stove, freshly painted cabinets, and pot lights that enhance its refined design. The home has been fully painted and features all-new lights, creating a bright and refreshed atmosphere throughout. Additional upgrades include new doors and windows, new stucco exterior and gutters, all reflecting meticulous attention to detail. Located just minutes from Lakeshore, Highview Park and schools. Easy access to the beach, Scarboro GO, Subway, Bluffs, shops, cafés, and restaurants. Experience the perfect combination of modern upgrades, lasting quality, and prime Toronto living! (id:61852)
Realty Wealth Group Inc.
92 Barker Avenue
Toronto, Ontario
FULL HOUSE One Car Parking! Welcome to this charming East York bungalow located on a quiet, family-friendly street. Why settle for a condo when you can have an entire home with a fully fenced backyard and private parking for less? This home offers a bright and practical layout with convenient basement access, ideal for home office, additioal bedroom, or a future in-law suite. Step outside to enjoy your very own backyard oasis perfect for kids, pets, or weekend BBQs.The location cant be beat: steps to Michael Garron Hospital, top-ranked schools, lush parks, Taylor Creek Ravine trails, and the vibrant shops and cafés of the Danforth. Easy access to transit makes commuting a breeze. An incredible opportunity to enjoy city living at an affordable price in one of Torontos most desirable neighbourhoods. Holding offers until Wednesday Oct 15th at 5:00pm. AAA Tenants Only Dont Miss Out! ** This is a linked property.** (id:61852)
Real Estate Homeward
1419 - 181 Village Green Square
Toronto, Ontario
Highly Demanded and Very Convenient Kennedy/Hwy 401 Location, Ventus 2 at Metrogate by Tridel, Functional and Spacious w/almost 500 sf, A Cozy One Bedroom layout, Floor-to-Ceiling Windows In Living and Bedroom brings a Lot of Natural Light, Crown Molding through out, Considerably Numerous Upgrades: **1) Brand New Vinyl Flooring, **2) Newly Painted on Baseboards, **3) Brand New Pot Lights, **4) Brand New Microwave w/Hood, **5) Brand New Range Top, **6) Brand New Washer & Dryer, **7) New Window Coverings in Bedroom and Juliette Balcony, A Must See Unit! One Parking is Included, 24/7 Concierge, Premium Amenities, Easy access to Hwy 401/404/DVP, TTC & GO Transit, Close to Shops, Supermarkets, Banks, Restaurants, and many more...No Airbnb, No pets and non-smokers please per landlord. (id:61852)
Right At Home Realty
46 Simpson Avenue
Clarington, Ontario
First time buyers, picture this: you kick off your shoes on original hardwood, pass through charming arched doorways that feel like they belong in a storybook and head into a kitchen that's got character for days. Your living room features oversized windows and opens into your beautiful dining room featuring a bay window with whimsical built in bench and cabinets. This home is the perfect marriage of function and charm all nestled in a highly sought after mature neighbourhood! Two overly spacious bedrooms upstairs leave potential to create the dream bedroom and closets you've been imagining. The basement already comes with the good bones buyers hunt for, including a separate entrance, ample ceiling height, and plenty of potential to turn it into a suite/ studio/or that extra living space you've always wished for. Step outside and you've got a backyard that's got more than enough space to gather, garden, or relax that you won't find in newly built subdivisions. Your new lifestyle doesn't end with the home itself, you'll be steps from quaint downtown shops and restaurants, a short walk from nature trails AND conveniently close to the 401 for trips to the city. In a neighbourhood of bungalows, enjoy the extra space that this 1.5-storey home has to offer! (id:61852)
RE/MAX Impact Realty
2115 Brock Road
Pickering, Ontario
Spacious 3+1 Bedroom Townhouse in Prime Pickering Location! Welcome to this beautifully maintained townhouse offering 3 bedrooms plus a finished basement with an additional bedroom and full 3-piece bathroom. Featuring 3 washrooms in total two 3- piece baths on the second floor, a convenient powder room on the main level, and another 3- piece bath in the basement Enjoy modern living with 9 ft ceilings and gleaming hardwood floors throughout the second floor. The attached garage adds convenience, and the open-concept layout offers great natural light and flow. Located in a safe, family-friendly community, this home is just steps from the Pickering Islamic Centre, minutes to Hwy 401 & 407, and close to Pickering Town Centre, Pickering Casino, and the upcoming theme park. Plus, its near the Durham Police Station for added peace of mind. Dont miss this incredible opportunity to live in one of Pickerings most desirable neighborhoods! (id:61852)
Century 21 Innovative Realty Inc.
34 Droxford Avenue
Toronto, Ontario
"Location, Location, Location! Charming 3-Bedroom Bungalow in Wexford-Maryvale!Welcome to this solid 3-bedroom, 2-bathroom bungalow nestled on an oversized 52x100 ft lot at a quiet, family-friendly street. This home offers a rare opportunity to own in one of Wexford-Maryvales most desirable neighborhoods. Featuring a bright open-concept layout with an updated kitchen, perfect for both everyday living and entertaining. Natural light fills the spacious interior, while the separate basement entrance provides added flexibility and potential. The sun-filled backyard is ideal for gatherings and play, complemented by three generously sized bedrooms and a functional layout throughout. Enjoy the convenience of being close to top-rated schools, parks, shopping, and transitall within a well-established, welcoming community. Dont miss this opportunity to make this charming home yours!" (id:61852)
Royal LePage Your Community Realty
4101 - 75 Queens Wharf Road
Toronto, Ontario
Magnificent large corner condo unit with 2 bedrooms and 2 full washrooms available for lease! Situated in a luxurious building in a stunning, prime location, this unit offers a 360-degree view of the city and lake. Just steps from the CN Tower, Rogers Centre, Financial District, Entertainment District, shopping, and TTC. ***Includes 1 parking spot and 1 locker.*** (id:61852)
Royal LePage Signature Realty
310 - 20 Orchid Court
Toronto, Ontario
Location, Location ! Bright and spacious 2-bedroom corner condo featuring 2 washrooms and approximately 800 sq. ft. of living space plus a private balcony. Both bedrooms offer large windows with abundant natural sunlight. The open-concept living and dining area provides a seamless flow with a walk-out to the balcony. Enjoy a modern kitchen with stainless steel appliances and a full-sized washer and dryer. Parking included. Conveniently located just minutes from transit, Highway 401, Centennial College, and the University of Toronto Scarborough Campus an ideal location for comfort and accessibility ! (id:61852)
RE/MAX Metropolis Realty
310 - 20 Orchid Court
Toronto, Ontario
Location, Location! Bright and spacious 2-bedroom corner unit with 2 washrooms, approximately 800 sq. ft. plus balcony. Both bedrooms feature large windows with plenty of natural sunlight. Open-concept living and dining area with walk-out to balcony, stainless steel appliances, and full-sized washer and dryer. Parking included. Excellent location close to transit, Highway 401, Centennial College, and the University of Toronto Scarborough Campus, All just a few minutes away. (id:61852)
RE/MAX Metropolis Realty
1104 - 130 Carlton Street
Toronto, Ontario
Welcome to Suite 1104- a rare and spacious 2,510 sq.ft. residence in one of downtown Torontos most distinguished Tridel-built communities. Overlooking the lush greenery and glass domes of Allan Gardens Conservatory, this exceptional 2+1bed, 3 bath suite offers an elegant blend of comfort, craftsmanship, and convenience in the heart of the city. A grand foyer with marble flooring, crown moulding, and generous closet space leads to an expansive open-concept living and dining area featuring walnut-stained hardwood floors, a 2 sided fireplace, and floor-to-ceiling windows that flood the home with natural light. Sliding doors open to a south-facing tiled balcony with treetop and conservatory views. The kitchen showcases stainless-steel appliances, and a bright breakfast nook framed by large windows. A wet bar and adjoining family room extend the entertaining space. The primary suite is a serene retreat with two custom walk-in closets, walk-out to the balcony, and a modern ensuite with double vanity. The second bedroom features its own 4 pc ensuite with marble countertop and Toto fixtures, while the third room offers flexible use as a guest or office space. Included is an oversized parking space. Maintenance fees cover all utilities, ensuring effortless, turnkey living. Residents enjoy outstanding amenities: a renovated rooftop terrace with BBQs and hot tub, an indoor pool, sauna, squash court, billiards room, party and meeting rooms, and 24-hour concierge. Steps to Allan Gardens, the Church-Wellesley Village, and the Yonge subway line, this suite offers rare downtown space, light, and luxury. 130 Carlton Street #1104 is an elegant lifestyle above the gardens. (id:61852)
Sotheby's International Realty Canada
159 Chiltern Hill Road
Toronto, Ontario
Charming on Chiltern! This two-storey detached home is perfectly situated in the sought-after Humewood-Cedarvale neighbourhood. The main floor features hardwood flooring, with open living and dining areas designed for both everyday living and entertaining, and direct access to a deck overlooking a deep, private backyard. The primary suite includes a private two-piece ensuite, while two additional bedrooms include one with a large sunroom, ideal for a nursery, home office, or dressing area. Four bathrooms in total, including one in the finished basement. The lower level also features a kitchenette and separate entrance, making it the perfect space for guests, in-laws or a versatile bonus family area. Set on a 30 x 115 foot lot on a quiet, tree-lined street, this home is steps from Cedarvale Park and Ravine trails, highly regarded schools, shops, cafés, restaurants, and accessible transit options. (id:61852)
Royal LePage Signature Realty
Ph15 - 70 Roehampton Avenue
Toronto, Ontario
Spectacular 2-Level Penthouse at Tridel's Republic of Yonge & Eglinton! A Rare Gem., Welcome to the largest and most distinguished residence in the building - this one-of-a-kind southwest corner penthouse offers 2,526 sq ft of interior space plus an incredible 1,800 sq ft private rooftop terrace with sweeping, unobstructed southwest city views. Designed for refined urban living, this luxurious home features a unique open-concept layout with 10 ceilings and walls of floor-to-ceiling windows, flooding the space with natural light. Showcasing vintage 5 black fumed oak flooring, and extensive use of Calacatta Silver marble throughout, the finishes exude timeless sophistication. Enjoy integrated sound system with built-in speakers and volume controls across the suite. A rare in-suite private elevator provides direct access to your rooftop oasis perfect for entertaining or relaxing under the skyline. Inclusions & Amenities: 24-Hour Concierge, Party Lounge with Two Kitchens, Theatre Room & Billiards Lounge, Outdoor Cabanas with BBQs, Water Therapy Spa with Sauna & Steam Room, Two Guest Suites, Two side-by-side parking spots located close to the elevator. This truly exceptional penthouse is a rare offering with unparalleled luxury, privacy, and breathtaking panoramic views, In-suite Elevator to Rooftop Terrace, Fresh paint, and some updated light fixtures. Must see, Do not Miss this Gem. ! This one of a kind unit, as / Seller this unit once in summer of 2011 was featured in Toronto's Life Magazine. (id:61852)
The Agency
705 - 350 Seneca Hill Drive
Toronto, Ontario
Fabulous West View Overlooking Parks And Forester Area In North York. All Utilities Included, Including Cable And Internet. Incredible Amenities - Indoor Pool, Gym, Tennis Courts, Plenty Of Visitor Parking, Private Daycare And More. Located On Major Bus Route, Walking Distance To Seneca College ,Fairview Mall, And Close To Hwys 404/401/407.Laminate Floor Through Out. Ensuite Storage. (id:61852)
Dream Home Realty Inc.
Bsmt - 50 Florence Avenue
Toronto, Ontario
In the heart of West Lansing just a 5 minute walk to 2 subway lines(Yonge & Sheppard) with easy access to Highway 401. Surrounded by trees and beautiful homes on a quiet street. Minutes to shops, restaurants, schools, subways, golf course, and highway. Beautifully renovated, recently painted, high 8ft ceiling, bright 1 Bed 1 Bath unit with private entry, Large den with door makes a great office. Two working professionals are living upstairs, plenty of kitchen storage, and private laundry. S/S large fridge, S/S oven, microwave, washer/dryer, dishwasher, entryway closet, window coverings. 1 Driveway Parking Space Private entrance. No Pets Permitted. (id:61852)
Royal LePage Signature Realty
517 - 108 Peter Street
Toronto, Ontario
Experience urban living in this perfectly laid out Junior 1-bed, 1-bath suite in Toronto's vibrant Entertainment District, available November 1. This chic, contemporary residence offers a functional layout with high-end appliances and ample natural light, making it the perfect urban oasis for a professional. The building boasts unparalleled amenities, including a co-working space, a fitness centre with an outdoor studio, yoga room, sauna, and a party lounge, plus a rooftop pool with cabanas and a lounge deck. Shop for groceries at the brand new Bestco Fresh Foods conveniently located in the same building! Enjoy a truly walkable lifestyle with a 100 Walk Score, with the city's most exciting restaurants, the Financial District, CN Tower, Rogers Centre, and the TTC subway all just steps away. (id:61852)
RE/MAX Real Estate Solutions
8 Edgewood Crescent
Toronto, Ontario
Welcome to this beautifully detached home in prime North Rosedale, with 5 BR + office, perfectly situated on a quiet, family-friendly street with gorgeous curb appeal. Sitting on a 30 x 147 foot lot, 3790 sq ft including lower level, this elegant residence combines timeless charm with modern updates. Step onto the expansive front porch and into a spacious front foyer featuring hardwood floors and tasteful details throughout. The sun-filled living room is adorned with bay windows and pot lights, gas fireplace creating a warm and inviting space. The main floor boasts an open-concept layout that seamlessly connects the kitchen, dining, and family room areas, perfect for both everyday living and entertaining. The gourmet Chefs kitchen with breakfast bar includes stainless steel appliances, Sub-Zero fridge, Wolf range, Miele dishwasher, a separate pantry, and a walk-out to the private backyard oasis. Upstairs, the second floor offers a serene primary bedroom with a charming seating area, custom cabinetry, bay windows, and a cozy fireplace. Two additional bedrooms, one with an adjoining office and a convenient second-floor laundry room completes this level. The third-floor features two more bright and spacious bedrooms and an additional four-piece bathroom ideal for children or guests. The lower level offers an unfinished basement with endless potential, perfect for creating a gym, rec room, nanny suite or extra storage space. The backyard is a private, fully enclosed oasis with mature trees ideal for relaxing or outdoor entertaining & 2 car parking. Located in one of Toronto's most sought-after neighbourhoods, you're steps from top-rated schools including Whitney Public School, Branksome and OLPH, as well as Summerhill Market, Chorley Park, and the Evergreen Brick Works. This is a rare opportunity to enjoy the finest of Rosedale living in a beautifully maintained home on a charming, peaceful street. (id:61852)
Harvey Kalles Real Estate Ltd.
244 - 10 Farina Mill Way
Toronto, Ontario
Discover this stunning 2-bedroom, 2-bathroom gem, extensively renovated to offer carefree living. The heart of this home is a fantastic custom-built kitchen (2023), complete with quartz countertops, new appliances (2022), and elegant limestone flooring. Fresh paint and new hardwood floors, stairs, doors, and trim (2023) create a bright and contemporary feel throughout.The finished basement provides a versatile recreation room, perfect for a home office or family space. It also includes a large 230 sq. ft. storage and laundry area with excellent potential to add a third bathroom. Step out from the dining room onto a private, serene patio surrounded by mature trees your perfect urban oasis. Enjoy peace of mind with recent complex-wide updates, including a new roof and windows (2023). This prime location offers access to top-rated schools like York Mills C.I. and Windfields M.S. You are steps away from public transit, grocery stores, and restaurants, with effortless access to the DVP, 401, and 404. This property truly offers the space and comfort of a house at an unbeatable value for the area. (id:61852)
Real Home Realty Inc.
Gv109 - 38 Kenaston Gardens
Toronto, Ontario
Unbeatable Location! Rarely Offered 1+1 Condo Townhouse in Prestigious Bayview Village! Renovated in 2023. Bright & Spacious With 9' Ceilings, Open-Concept Living, And A 40 Sq Ft Private Terrace Perfect for BBQs Or Morning Coffee. Modern Kitchen with Large Island & Breakfast Bar, Quartz Countertop With Waterfall Edge, Built-in Turntable For Pots & Pans. Versatile 8'x7' Den Can Be Used as A 2nd Bedroom or Home Office. Custom Cabinets Provide Excellent Storage. Bedroom Offers Large Windows and Sliding Doors for Natural Light. Enjoy Resort-Style Amenities: 24hr Concierge, Fitness Centre, Indoor Pool, Sauna, Party Room, Library, Outdoor Terrace with BBQs & More. Underground EV Charge available,$1.75/hr For First 6 Hours. Perfect For First-Time Buyers, Downsizers, Investors, Or Professionals Seeking Comfort, Privacy & Convenience in A Walkable Neighborhood. Located On the Quiet Side of the Street, Walking Distance to Bayview Village Mall, Bayview Subway, YMCA, Loblaws, restaurants & more! Minutes To 401,404, North York General, IKEA & Community Centre. 1 Parking 1 Locker Included. (id:61852)
Century 21 Landunion Realty Inc.
99 Harlandale Avenue
Toronto, Ontario
Great Central North York Location, Lovely Move-In-Ready Bungalow Home to Live/Rent for Family And Significant Potential for Investor/Builder In The Highly Sought-After Lansing-Westgate Neighbourhood. Best Premium Land 50X117.66Ft Land (Potential Redevelopment or Severance) & Surrounded By Luxury Custom-Built New Homes. The Main Floor Features An Open-Concept Layout That Effortlessly Connects The Living Room, Dining Area, Family Room, & Kitchen. Lead Out To A Large Backyard Deck & Garden. A Portion Of Living Room Converted and Used as Bedroom. 2 Bachelor Basement Apartments. Steps to Yonge Street & Sheppard Subway Station, TTC. Top-Rated Schools, Beautiful Parks, 401 Highway, Fitness, Grocery Stores, Shops, Plenty of Restaurant and Much More Amenities. Exceptional living experience in the heart of North York. Room sizes and measurements are approximate. Any redevelopment potential is subject to municipal zoning and approvals. Dont Miss Out This Great Opportunity. (id:61852)
Home Standards Brickstone Realty
4905 First Line
Erin, Ontario
Set on 10 scenic acres, this bright home offers more than 4,000 sq. ft. of living space with the freedom for your family to grow, play, and enjoy nature every day. The large eat-in kitchen includes a walkout to a spacious multi-tier deck perfect for family meals, entertaining or watching the sunrise. The family room features a cozy wood-burning fireplace and a walkout to a sunroom complete with a hot tub for year-round relaxation. An open-concept living and dining room provides plenty of space for gatherings and special occasions. Upstairs, the four generous bedrooms give everyone their own space to sleep, study and play. The principal suite includes a private 4-piece ensuite with a luxurious glass walk-in shower. The finished basement adds even more living space ideal for a playroom, gym, games area, or movie nights plus plenty of storage space. Outdoors, enjoy endless activities in your own backyard. Spend summers by the heated inground pool, explore the property trails all year round and there is room to build a hockey rink in the winter. Harvest apples, pears, grapes and raspberries along with your own produce from the 25 x 50 fenced vegetable garden. Cost-efficient geothermal heating and cooling keeps you comfortable year round. High-speed fibre internet provides reliable service for streaming services, working or learning from home. The long paved driveway leads 10 plus car parking and an oversized 2-car garage with inside access. Recent updates include oversized thermal windows, R-50 attic insulation, new fascia and eavestrough, a pool heater and pump. Property taxes are reduced from the benefits of 2.77 acres under CLTIP tax credits.This peaceful rural retreat sits on the corner of two paved roads and has a Halton Hills address giving you the benefits of 2 Municipal services and conveniently located closer to Georgetown and Acton than Erin. It is just minutes to the Acton GO station and area schools, shops, churches, and golf courses. (id:61852)
Royal LePage Meadowtowne Realty
5 Anastasia Crescent
Brantford, Ontario
North End Home Backing Onto A Park! Pride of ownership shines in this immaculate all brick bungalow with an oversized single garage(it's just a hair smaller than a 1.5 car garage) sitting on a quiet street in an excellent North End neighbourhood and backing onto a big park that has childrens playground equipment, a basketball court, and a soccer field. This lovely home has an interlocking stone walkway leading to the front door and the welcoming entrance and features an open concept main floor with a bright kitchen that has tile backsplash, reverse osmosis water filtration, and lots of cupboards and counter space, an inviting living room with hardwood flooring and patio doors leading out to a private deck in the tranquil backyard where youll enjoy relaxing with your morning coffee while watching the birds, a dining area for family meals, and a large master bedroom that enjoys a walk-in closet and ensuite privilege to the pristine 4pc. bathroom on the main level. Let's head downstairs where you'll find a cozy recreation room for entertaining with a corner electric fireplace(there is a gas line there as well so a gas fireplace could be installed there instead), a 3pc. bathroom, a workshop area, and plenty of room for storage. The landscaped backyard will be great for hosting summer barbecues and you can take the kids for a walk around the corner to play at the park. Close to parks, schools, shopping, trails, and quick access to Highway 403 and Highway 24. Recent updates include new insulation in the attic in 2018, new central air in 2020, new patio door with built-in blinds in 2018, new windows in the kitchen and dining room in 2018, new engineered hardwood flooring in 2015, interlocking stone walkway in 2016, new asphalt driveway in 2019, new fencing in 2020, new water softener in 2022, new sump pump with battery back up in 2022, and more. A beautiful home that has been meticulously maintained and it's just waiting for you to move in and enjoy! Book a viewing today! (id:61852)
RE/MAX Twin City Realty Inc.
3 Kerr Crescent
Ingersoll, Ontario
Updated Detached with Space, Parking & Income Potential! Welcome to 3 Kerr Crescent a beautifully updated detached home in one of Ingersoll's most desirable family neighborhoods. Featuring 3 bedrooms (2+1) and 2 full bathrooms, this home is ideal for first-time buyers, commuters, or investors. Step into the bright, open-concept main floor with modern, carpet-free flooring, a spacious living area, and a functional and open kitchen with plenty of storage. Walk out to your large deck and deep backyard perfect for BBQs, kids, pets, or entertaining friends. The primary bedroom retreat includes two closets and natural light, complemented by a generous second bedroom and a 4 piece bathroom. The finished lower level has been refreshed with an updated 3-piece bathroom, a large rec room, and a spacious bedroom. With high ceilings and potential for a private entrance, its perfect as an in-law suite or income helper. Outside, enjoy a single garage plus driveway parking for 3 cars in total no more juggling vehicles! All in a family-friendly neighborhood just minutes to the 401, parks, schools, and local amenities. This is the turnkey, affordable home with future potential you've been waiting for - don't miss it! (id:61852)
Royal Star Realty Inc.
108 Emerald Street N
Hamilton, Ontario
Welcome to this charming 2-bedroom, 2-bathroom semi-detached home in the heart of Hamilton. The open concept main floor is highlighted by soaring vaulted ceilings with lots of natural light creating a bright and spacious, carpet-free living space throughout. From the kitchen, step out to your private deck, perfect for morning coffee or entertaining outdoors. A rare find in this area, the property features both a private driveway and a detached garage. The garage has been upgraded with insulation and its ownelectrical panel, offering excellent potential to convert into an accessory dwelling unit (ADU), workshop, or studio. Located close to transit, scenic parks, and some of Hamiltons best restaurants, this home combines comfort, convenience, and exciting future possibilities. (id:61852)
Keller Williams Edge Realty
6502 Desanka Avenue
Niagara Falls, Ontario
Beautifully finished 4+1 bedroom, 4 bathroom home in a family-friendly Niagara Falls neighbourhood offering over 3,250 sq. ft. of living space including a fully finished basement with in-law suite. The main floor features a bright open-concept kitchen with quartz counters, breakfast bar, and modern appliances, flowing into spacious living and dining areas with hardwood flooring, while upstairs offers large bedrooms with cozy carpet. The in-law suite in the basement provides flexibility for extended family or rental potential. Conveniently located close to schools, parks, groceries, and just minutes from the Falls. Vacant, move-in ready, and seller is motivated. (id:61852)
Royal LePage Signature Realty
6 Cedar Ridge Court
Erin, Ontario
Nestled on a serene estate lot in Erin, this spacious and versatile home offers an incredible canvas for your dream lifestyle. Surrounded by nature and mature trees, the setting is peaceful and private - ideal for those seeking space, comfort, and endless opportunity.Inside, you'll find over 2,700 square feet of thoughtfully laid out living space designed to accommodate both everyday family life and elegant entertaining. The main floor is anchored by a sprawling primary suite, complete with a fireplace, five-piece ensuite bath, walk-in closet, and an attached nursery or private home office - a rare and practical feature that offers convenience and flexibility for young families or professionals alike. At the heart of the home, the open-concept living and dining room welcomes guests with expansive windows and an effortless flow. A walkout from the dining area leads to a raised deck overlooking the 1.5 acre backyard - a perfect setting for morning coffee, summer barbecues, or evening sunsets. The eat-in kitchen offers plenty of space for family meals and casual conversation, with potential to customize to your personal style. Just off the kitchen, a cozy family room invites quiet evenings by the fire, enhanced by a wet bar that makes entertaining a breeze. Upstairs, three generously sized bedrooms share a full four-piece bathroom, offering plenty of space for kids, guests, or extended family. The partially finished walkout basement adds even more room to spread out; whether you envision a home gym, media room, or future in-law suite, the possibilities are endless. Set in a sought-after rural community just minutes from town, this property offers the best of both worlds: the tranquillity of country living with the convenience of nearby shops, schools, and amenities. Whether you're dreaming of a peaceful retreat or a dynamic family home to grow into, this estate is ready to be the backdrop of your next chapter. (id:61852)
Royal LePage Rcr Realty
E29 - 110 Activa Avenue
Kitchener, Ontario
This beautifully upgraded 3-bedroom, 2.5-bathroom end-unit town home offers the perfect combination of comfort, style, and location. Backing onto protected woodlands, it provides a peaceful and private setting while being just minutes from schools, trails, shopping at Sunrise Centre, public transit, and major highways. The main floor features a spacious eat-in kitchen with stainless steel appliances, a recently renovated powder room, and a bright, open-concept living room with brand new vinyl flooring and tiles throughout thats flooded with natural light. From the living area, step out to your private backyard oasis, complete with a newer deck, shed, privacy fence, all completed in 2020an ideal space for relaxing or entertaining. Upstairs, you'll find a generous primary suite that comfortably fits a king-sized bedroom set, complete with a walk-in closet and a 3-piece ensuite bathroom. Two additional bedrooms, both with California shutters, and a second full bathroom complete the upper level. Plush carpeting throughout the upstairs was replaced in 2019, adding to the home's fresh and modern feel. The unfinished basement includes a rough-in for a fourth bathroom and offers endless potential for future living space or storage. Additional updates and features include ample storage space in the garage, a second parking spot, NEST cameras (Ring Doorbell), pot lights throughout the main floor (2021) updated LED lighting (2021), and EV charger (2023). This home truly is move-in ready and offers everything you need in a convenient and family-friendly neighbourhood. Don't miss your opportunity! (id:61852)
RE/MAX Twin City Realty Inc.
736 Carpenter Trail
Peterborough, Ontario
**Discover The Highland, in an award-winning community. This unit is crafted by the acclaimed builders of Nature's Edge, this home comes complete with a full Tarion warranty for your peace of mind. As a freehold property, you'll enjoy the freedom of no monthly maintenance fees. This spacious townhome features 3 bedrooms and 3 washrooms, thoughtfully designed with an abundance of premium upgrades to elevate your lifestyle. Notably, it includes a desirable **Walk Out on Deck** grading, offering excellent potential for future development and natural light. The Master Ensuite has been significantly upgraded with a sleek Quartz Countertop, an elegant Undermount Oval Sink, and a convenient Vanity Bank of Drawers, adding both style and functionality. Experience the perfect blend of modern design and comfort in The Highland a truly exceptional home! (id:61852)
6h Realty Inc.
46 Goddard Crescent
Seguin, Ontario
Experience lakeside living at its finest with this turn-key & fully furnished year-round cottage, nestled on a magical half-acre lot and pristine spring-fed Otter Lake! Custom-built, fully winterized 1,050 sqft main residence constructed in 2022 offers 3 bed, 1 bath, 9'ceilings & pot-lights throughout. Open concept designer kitchen is equipped with top-of-the-line appliances and massive quartz counter island, perfect for entertaining. The dining room/Muskoka room is flooded w/ natural light w/ walk-out to back deck leading you to the lake. The living room includes extra large windows w/ lake views, including a premium propane fireplace that heats the entire cottage at the push of a button. Functional and spacious 4-piece bathroom w/ heated floors, stacked laundry and ample storage. Additionally, a self-contained, fully winterized 2nd dwelling, The Bunkie, is perfect for your guests or children, providing 340 sqft of private living space w/ 1 bed, 1 bath, a kitchenette w/ wet bar, and screened-in porch. Ready to hit the lake? Enjoy over 1,000 sqft of deck & dock space or swim out to the raft and relax! Nestled in a very private bay of Big Otter with sunshine all day long, surrounded by mature trees and the tranquil waters of Otter Lake, this family cottage is a 2.5 hr drive from Toronto, only 10 min. From Parry Sound, located on a paved municipal road (no fees), & has all the modern conveniences of life, or simply disconnect and rejuvenate! (id:61852)
Century 21 Heritage Group Ltd.
19 Dunbar Road N
Waterloo, Ontario
Welcome to this fully renovated 2-bedroom, 2.5-bathroom home fully renovated, offering a beautiful modern layout and a carpet-free design throughout. From the inviting sunroom at the front entry, step into the open-concept, perfectly designed, main floor featuring a bright living space with a large picture window, a dining area, as well as a dry bar, perfect for entertaining and the stunning white, modern kitchen right beside with ample cabinetry, sleek countertops, stainless steel appliances, and a convenient countertop stove. A sliding door leads to the backyard balcony, perfect for outdoor relaxation, with a tree lined backyard you can also enjoy greenery whilst hosting outdoor events with family and friends. Upstairs, both bedrooms conveniently feature their own private 4-piece bathrooms, with the primary suite boasting a spacious walk-in closet. The partially finished basement offers a versatile space with a laundry area, home office or playroom, and a rec room. Ideally located just steps from Waterloo Park, University of Waterloo, shopping, transit, and vibrant Uptown Waterloo, this home combines modern comfort with unbeatable convenience. (id:61852)
RE/MAX Twin City Realty Inc.
166 Seeley Avenue
Southgate, Ontario
New Price!! Make an Offer!! This absolutely move in ready 2600 sq ft Cascade model is no longer tenanted and is ready for a new family to check it out and love it!! This wonderful home is extremely spacious and very well laid out with your large family in mind. The main floor has a large living room open to a separate dining area ( could be used as a main floor bedroom or office space) There is an open concept kitchen/family room with SS appliances and granite counter tops. The large island is ideal for quick family meals or extra prep space and the open concept allows you to watch the young ones while preparing the family meals. There is a convenient walk out to the extra large pie shaped lot which provides plenty of space for all of your family activities. On the second floor you will find a massive primary suite with a walk in closet, extra double closet and a spacious 4 piece ensuite with large soaker tub for some relaxing quiet time and a separate shower. The other 3 spacious bedrooms have use of the 4 pc main washroom and each has plenty of closet space even 2 more walk in closets for everyone's personal items. There is no shortage of space on the second floor. The 2 car garage gives you direct access into the home and space for another 4 cars in the driveway for all of your friends and relatives. The large open unfinished basement is just waiting for your families ideas and activities. Please note some of the photos show the previous tenants furnishings but the home is vacant and anxious for a new owner to move in and enjoy. (id:61852)
RE/MAX Real Estate Centre Inc.
331 - 3250 Carding Mill Trail N
Oakville, Ontario
vibrant Preserve neighbourhood of Oakville. Br the first to call this suite home-Stunning Brand New 2 Bedroom - 2 bath suite with Amazing "Retractable Glass Balcony" Prestigious Carding House, Oakville! Modern living at its finest in this bright, thoughtfully designed suite featuring an open-concept layout, sleek contemporary kitchen, and a sun-filled living space Equipped with Valet1 Smart Home controls for lighting, temperature, and secure building access, this unit blends comfort with cutting-edge convenience. fully equipped gym and yoga room, a stylish party room perfect for entertaining, and 24/7 security for added. Enjoy top-tier amenities including a fully equipped fitness centre, elegant social lounge, and secure underground parking. 1 underground parking space & 1 storage locker. access to everyday essentials. Walk to trendy cafes, local shops, beautiful parks, and top-rated schools. Minutes to major highways, the GO Station, and charming Downtown Oakville, making commuting easy and lifestyle exceptional. Internet is included Tenant pays all other utilities Absolutely NO AIRBNB or OTHER SIMILAR PLATFORMS- Non smoker -Includes an electric car charger. (id:61852)
RE/MAX Find Properties
273 Duskywing Way
Oakville, Ontario
Are you living comfortably in three bedrooms but dreaming of a fourth? Or maybe you already have four bedrooms but are wishing for a brighter, more open-concept layout - plus a finished basement with a dedicated office, a fun hangout space for the kids, and an extra bedroom for guests or extended family. Imagine if that extra space also came with the privacy of a ravine lot, a saltwater pool, and plenty of room to entertain. Look no further - your dream home awaits. This beautiful home on a premium ravine lot in Oakville's sought-after Lakeshore Woods community is a rare find. Backing onto tranquil green space, it offers privacy while still being just minutes from the lake, Bronte Harbour, and scenic wooded trails. The main floor features an open layout with hardwood floors and sun-filled windows showcasing ravine views. At its heart is a fully renovated chef's kitchen with quartz countertops, stainless steel appliances, a stylish backsplash, and an oversized island that seats six - perfect for family and friends to gather. The kitchen flows into the family room with a gas fireplace and direct views of the pool and forest. Step outside to your own backyard oasis: a resort-style setting with a private saltwater pool, lush landscaping, and multiple areas to dine, lounge, and entertain, all surrounded by nature. Upstairs, four spacious bedrooms include a luxurious primary suite with dual closets and a spa-like ensuite featuring an oversized glass shower, corner soaker tub, and heated towel bar. A second bathroom with double sinks and a glass shower serves the other bedrooms. The finished lower level offers wonderful versatility with a home theatre, a dedicated office with walk-in closet, and a fifth bedroom that's ideal for guests, teens, or extended family. Lakeshore Woods is known for its natural beauty, family-friendly amenities, and vibrant community spirit, making it the perfect place to call home. (id:61852)
Royal LePage Real Estate Associates
10 - 130 Long Branch Avenue
Toronto, Ontario
This garden-level one-bedroom condo in a stacked townhouse features a well-designed layout that maximizes space and functionality, with ample storage solutions. The kitchen is equipped with stainless steel appliances and stone countertops, providing a modern and attractive cooking area. In unit washer & dryer with additional storage, Outside, you'll find a private outdoor space perfect for relaxing or hosting (with permitted BBQ use!) The location is ideal, just steps from the streetcar and minutes from Long Branch GO, offering excellent transit options. Situated in a community that combines urban amenities such as shops, cafes, and services with easy access to nature, providing a balanced and practical living environment (id:61852)
Keller Williams Advantage Realty
121 Denbigh Crescent
Toronto, Ontario
Welcome To This Fantastic 3-Bedroom Brick Bungalow With Attached Garage With5 Car Parking On Driveway. Well Maintained Original Home With Approx. 7-8 Years Old Roof Newer Casement Windows. Oak Kitchen Cabinet And Renovated Main Bathroom With Jacuzzi Tub. High Efficiency Furnace And 100-Amp Electric Service. Home Features Separate Entrance To Partially Finished Basement Having 2 Kitchen And Wood Burning Fireplace With Huge Rec Room. Great Neighbourhood Close To Every Amenity. Shopping Schools, And York University, Public Transit, Highways, Hospitals And Parks. (id:61852)
Sutton Group-Tower Realty Ltd.
118 - 50 Sunny Meadow Boulevard N
Brampton, Ontario
Prime Parking Spot Available In The Heart Of Brampton! Located In A High-Demand Medical & Professional Office Building, Just Steps From Brampton Civic Hospital. Excellent Opportunity For Owners, Tenants, And Investors Alike. This Secure, Well-Maintained Building Enjoys Constant Foot Traffic And Strong Demand For Parking. Ideal For Personal Use Or As A Hassle-Free Investment. (id:61852)
Century 21 Royaltors Realty Inc.
1239 Melton Drive
Mississauga, Ontario
Rare opportunity in Mississaugas sought-after Lakeview community! Build your dream home on this premium 50 ft x 145 ft newly created lot, nestled in a quiet, mature neighbourhood surrounded by multi-million-dollar custom homes. This parcel offers the perfect canvas for a luxury residence. Ideal for builders, developers, or families seeking to design and build a timeless custom home in one of South Mississaugas most desirable pockets. Full Plan is ready for permit submission, 4000 sq ft custom home drawings available upon request for serious buyers. Minutes to QEW/427, Port Credit, Lake Ontario, Sherway Gardens, Trillium Hospital, top-rated schools, and only 20 minutes from Downtown Toronto. (id:61852)
Red House Realty
Upper Level - 681 Scarlett Road
Toronto, Ontario
Welcome To 681 Scarlett Road, A Spacious Upper Level Apartment Located In Humber Heights, sought after Etobicoke Neighbourhood. Private Separate Entrance, Spacious 1 Bedroom, Large Eat in Kitchen Boasts Lots of Cabinet & Counter Space. Living Room Welcomes Lots of Natural Light Via Large Window. Full 3 pce Washroom with laundry(Stacked). Extend Your Living Space Through The Use of a shared Yard, Patio to bbq your dinner! Park Your Car In The Included One (1) Driveway Parking Spot. Looking For Quiet Tenants Who Will Respect The Home And Upstairs Tenants. No Smoking or pets.Very Clean! WOW! Ideally Located Close To Schools, Parks, Trails, Transit (Bus & Subway), Shopping, Toronto Pearson Airport & Highways 27, 427, 401, 410 & QEW.Virtual staging photos included (id:61852)
Keller Williams Co-Elevation Realty
602 - 1359 White Oaks Boulevard
Oakville, Ontario
Welcome to The Oaks, a highly regarded Falgarwood condominium community. This tastefully renovated suite offers 1044 sq. ft., 2 bedrooms and 1.5 bathrooms of thoughtfully designed living space. The beautifully updated kitchen is the heart of the home, featuring new SS appliances (2024), granite countertops, pot drawers and built-in wine rack. A separate sun filled dining room and an inviting living room which opens to a large, private balcony with unobstructed southern exposure and lake views. Recent major updates ensure a move-in ready experience: 2018 windows, balconies 2016/17, both bathrooms renovated in 2020 (including a 2-piece ensuite), updated electrical panel, and a 2015 furnace/ AC. The interior boasts luxurious laminate flooring throughout, a space saving LG thinQ dual washer/dryer, Hunter Douglas solar blinds, California shutters in both bedrooms, and functional California closet in the primary bedroom. The meticulously managed, non-smoking building offers an impressive amenity array: indoor pool, saunas, fitness centre, golf room, workshop, and party room. Underground electric vehicle (EV) charging stations are available. One underground parking spot and locker are included. Enjoy a truly maintenance-free lifestyle perfectly nestled near ravine trails, shopping, restaurants, Sheridan College, and major highways and local bus routes within 100 metres of the building. (id:61852)
Royal LePage Real Estate Services Ltd.
60 Panama Place
Brampton, Ontario
Welcome to The Summerside Model an exceptional Freehold End-Unit Townhome that truly feels like a semi! Offering over 1,800 sq. ft. of well-designed living space plus a bright finished walkout basement, this home is perfect for growing families or multi-generational living. Enjoy a spacious open-concept layout, two comfortable living areas, and four bathrooms for added convenience. The large primary bedroom features a luxurious 4-piece ensuite, while the lower level boasts a walkout entrance, a bedroom, and a family roomideal for an in-law suite or potential income opportunity.Located in a highly sought-after family-friendly neighbourhood, this home is close to schools, parks, shopping plazas, restaurants, and public transit. With its generous layout, natural light, and versatile basement, this property offers both comfort and opportunity. A must-see home that checks all the boxes! (id:61852)
Homelife/miracle Realty Ltd
16 Larkberry Road
Brampton, Ontario
***THIS IS A MUST SEE*** A RARE FIND IN A PERFECT LOCATION WALKING DISTANCE TO GO-TRAIN!!! Approx 4,000 Square Feet Living Space; Beautiful, Spacious Home Situated in the Premium Credit Valley Community on a Deep Corner Lot; Featuring 6 Total Bedrooms with 4 Bedrooms Upstairs + 2 Bedroom Fully Finished Basement & 5 Washrooms. High End Chef's Kitchen Inc. Ss Appliances, Gas Stove, with Extended Granite Countertop & Backsplash; Open Concept Dining & Living Rooms. Deep Corner Lot W/ Fenced Backyard & Stained Wooden Deck With Handcrafted Gazebo, Perfect for Kids Play Area; Brazilian Hardwood Thru-Out Main Floor; Pot Lights; Chandeliers; Double Door Entry; and many more Upgrades In This Home. ***BOOK YOUR SHOWING TODAY!!! (id:61852)
RE/MAX Gold Realty Inc.
7 Mcmanus Road
Toronto, Ontario
Welcome to this beautifully updated detached bungalow in the highly sought-after Kingsview Village-The Westway community of Etobicoke. Set on a generous lot, this home features 3+2 bedrooms, 2 bathrooms and 2 kitchens, with laundry on both levels for added convenience. Designed for versatility, it's an ideal fit for families, downsizers, or investors. The main floor offers bright, spacious living and dining areas alongside a modernized kitchen, creating a warm and functional setting for everyday living and entertaining. The fully finished basement, complete with a separate entrance, includes two additional bedrooms, a second kitchen, and dedicated laundry-perfect for an in-law suite or income-generating rental. Step outside to your private backyard retreat, featuring two storage sheds and professionally landscaped front and rear yards. Located in a welcoming, family-friendly neighborhood, this property is just minutes from top-rated schools, TTC, UP Express, highways, parks, and everyday amenities. This home combines comfort, income potential, and a prime location in one exceptional package. Book your private showing today! (id:61852)
RE/MAX Experts
14 Huttonville Drive
Brampton, Ontario
Build Your Dream Custom Home in the Heart of Brampton!!! Welcome to an exceptional opportunity to own a custom-built luxury home on a premium ravine lot adjoining a serene parkette, located right at Queen Street and Mississauga Road -- one of Brampton's most sought-after neighborhoods! This rare estate lot offers the perfect blend of urban convenience and peaceful living, surrounded by 30+ High-End Homes. Whether you dream of designing your forever home or investing in a unique property, this under-construction gem has it all. The existing home can easily help cover your mortgage through rental income while your custom masterpiece takes shape. Enjoy luxury finishes inside, featuring a chef-inspired kitchen with quartz countertops, high-end stainless steel appliances, and an elegant open-concept layout designed for entertainment. Step into your massive backyard perfect for family gatherings, kids playtime, or even a friendly game of football! Located minutes from Major Highways, Walmart, McDonalds, Home Depot, major banks, top-rated schools, and all essential amenities, this home offers both convenience and exclusivity. A true showstopper in the making whether you're a family, builder, or investor, opportunities like this don't come often. Show with confidence and imagine the possibilities this exceptional lot and location bring! (id:61852)
Century 21 Property Zone Realty Inc.
42 Gilmore Drive
Brampton, Ontario
Stop your search! Amazing and affordable 3+1 bedroom townhome in a quiet, family-friendly neighbourhood! Well-maintained and ready to move in! This home sweet home is larger than it looks with a functional layout and plenty of storage space! Perfect for a young family. Almost 1,200 square feet + a finished basement featuring a rec/multi-purpose family room and an extra bedroom. Huge master bedroom with brand new (2025) windows and a 4-piece semi-ensuite. New (2024) laminate flooring on entire main floor + family room in the basement. Freshly painted (2025) main floor and second floor hallway. New (2024) washing machine. Renovated powder room (2024) and main washroom (2018). New (2024) porch. New (2024) backyard fence. Cold room offers additional storage. Beautiful California shutters on the main floor. Fantastic location close to schools, parks, public transit, major highways, restaurants, and shopping amenities! Don't miss this rare opportunity to own a well maintained home in a desirable location! (id:61852)
Royal LePage Realty Plus
72 Herdwick Street
Brampton, Ontario
Absolutely Stunning Semi-Detached Home in a Highly Sought-After Neighbourhood! This beautifully upgraded 3-Bedroom, 3-Washroom Home offers the perfect combination of modern style and comfort. Featuring Porcelain Tiles on the Main Floor, Hardwood on Second, and Oak Stairs with Iron Pickets this home is completely carpet-free! Renovated in 2023, it showcases smooth ceilings, fresh paint, crown moulding, zebra blinds, and pot lights on both levels for a bright, elegant touch. The chef-inspired kitchen boasts soft-close cabinets, Quartz Waterfall Countertops, Marble Backsplash, and New Samsung Stainless Steel Appliances.The family room features a custom media wall with quartz countertop and designer paneling, creating a perfect entertainment space. Upstairs includes 2 full washrooms, including a spa-like ensuite, and spacious bedrooms with plenty of natural light. Step out to your oversized backyard retreat with concrete patio and gazebo ideal for gatherings and summer nights!Additional highlights include a new roof (2019) with 10-year parts & labour warranty. A move-in ready showpiece that truly reflects pride of ownership! (id:61852)
RE/MAX Gold Realty Inc.
